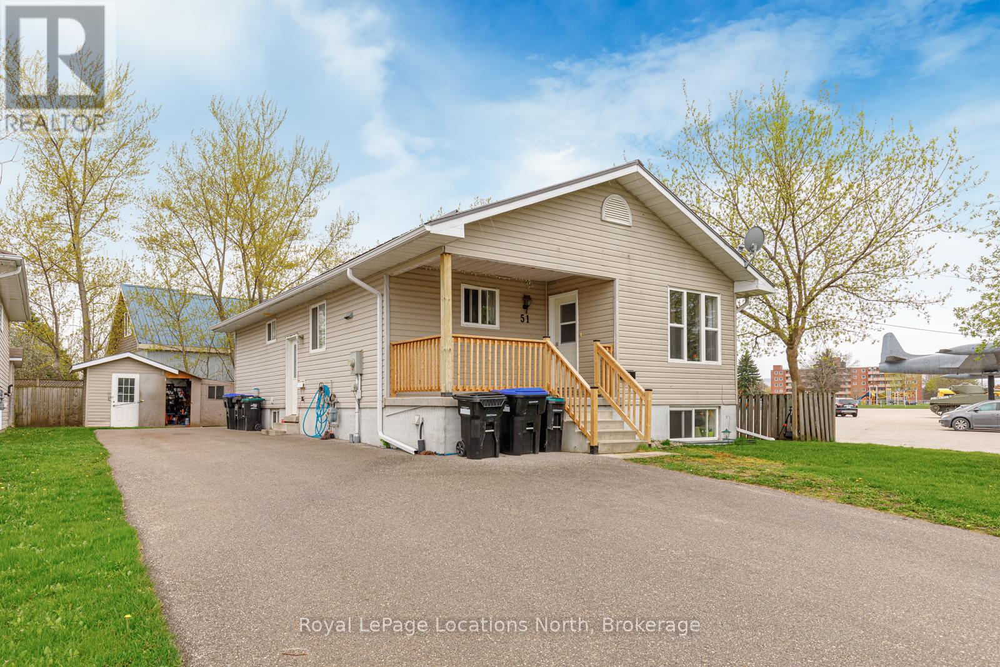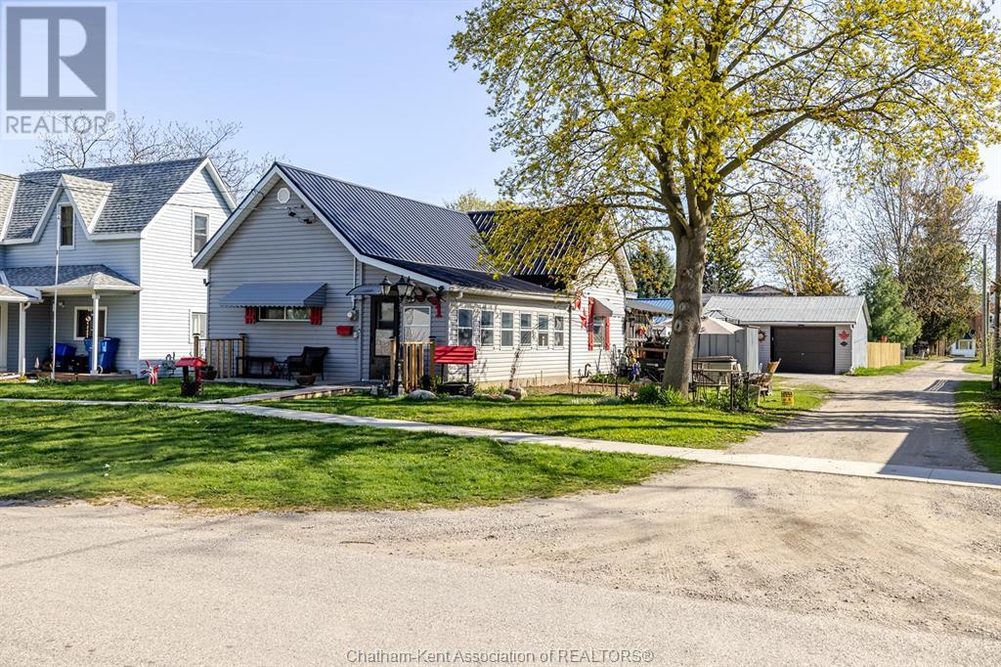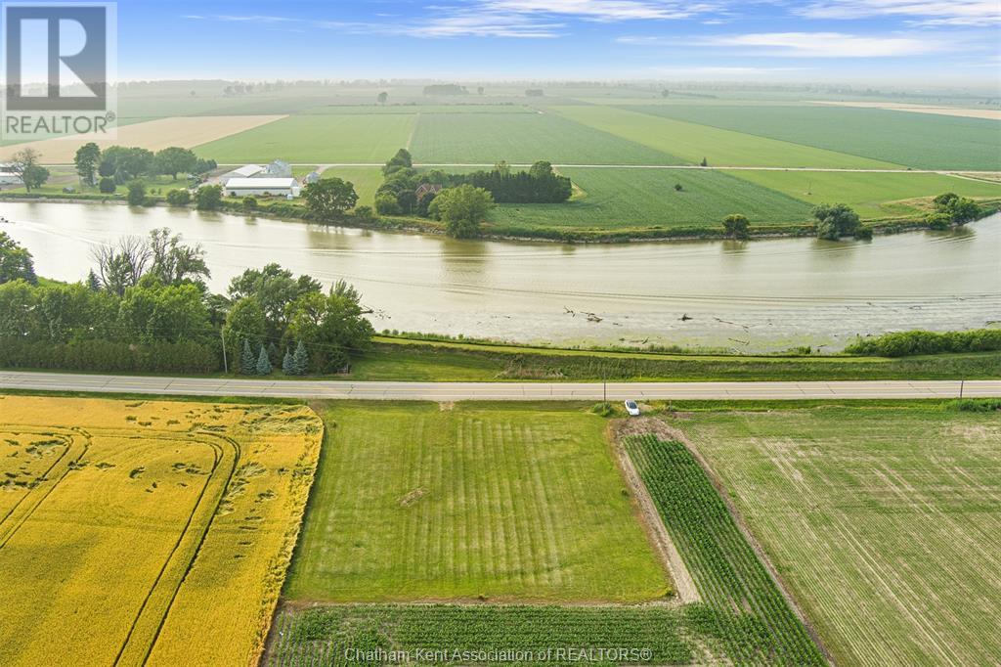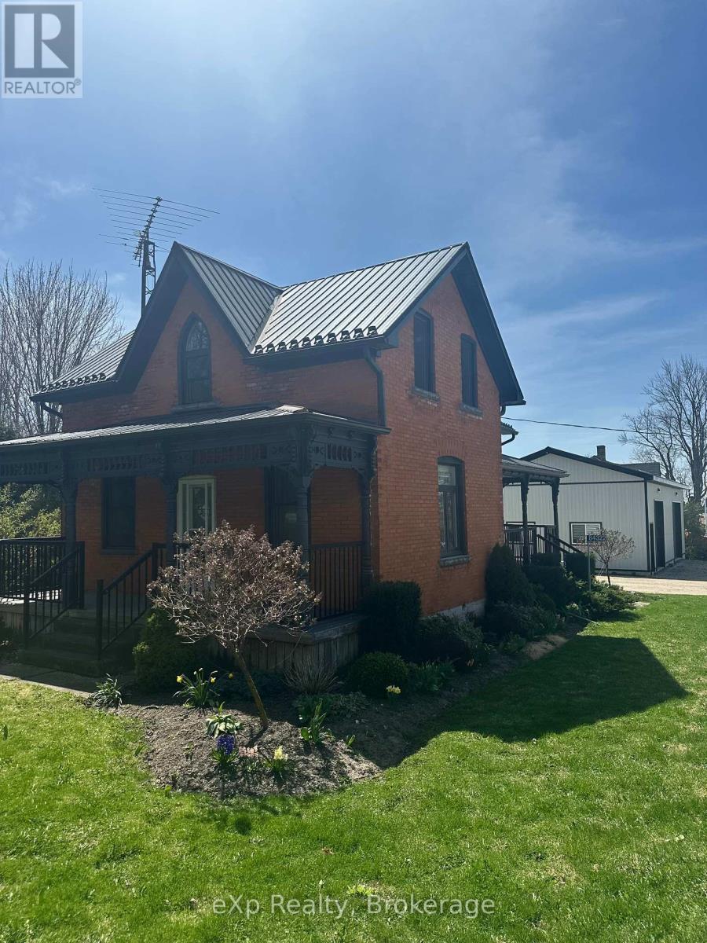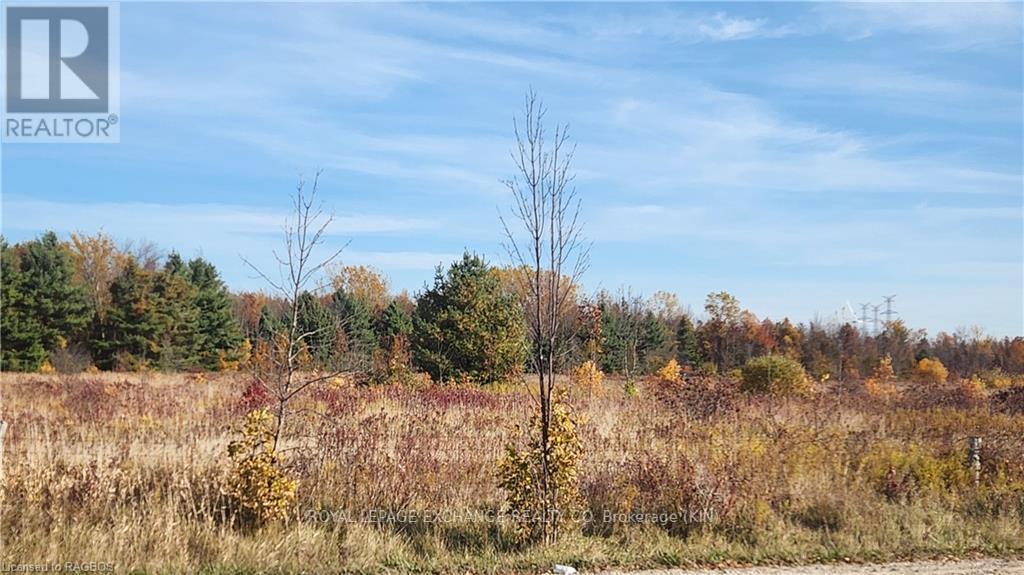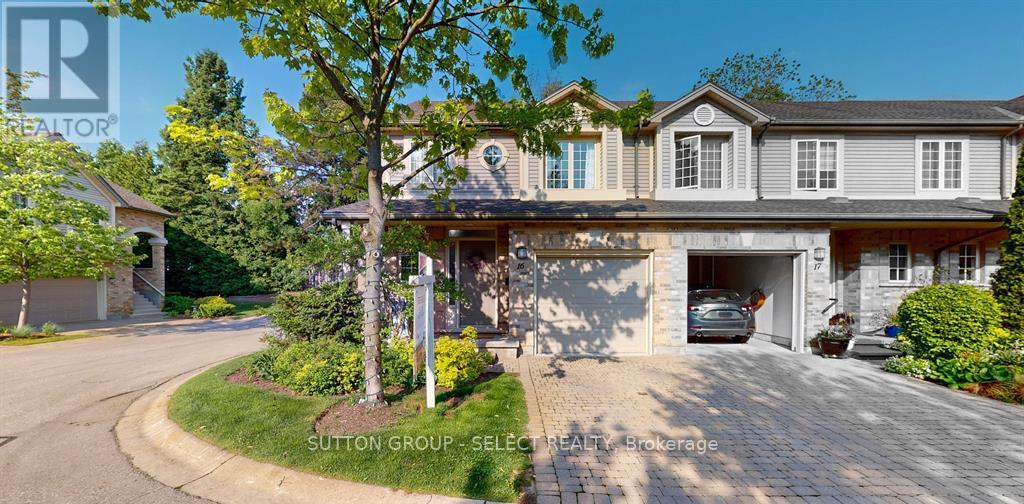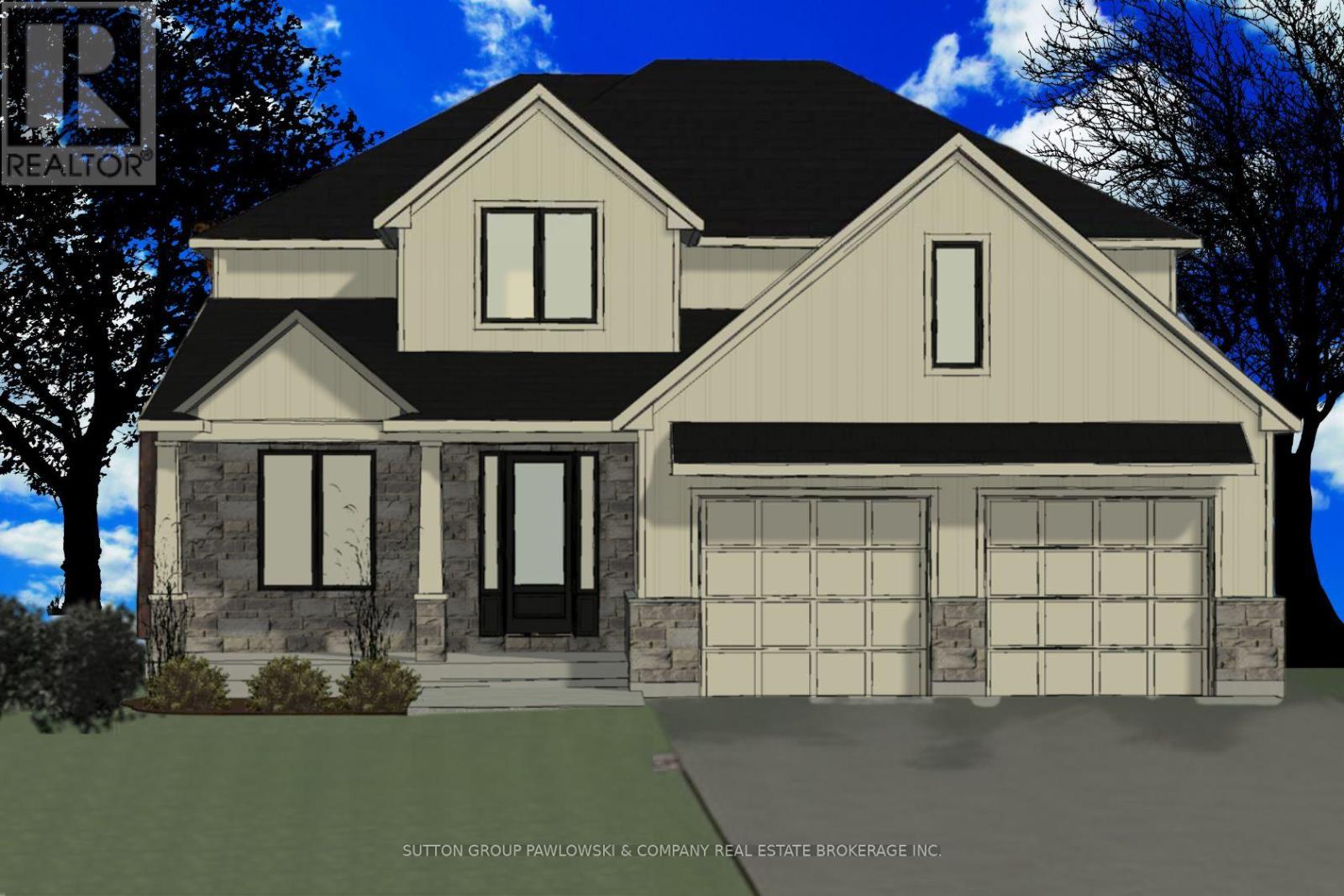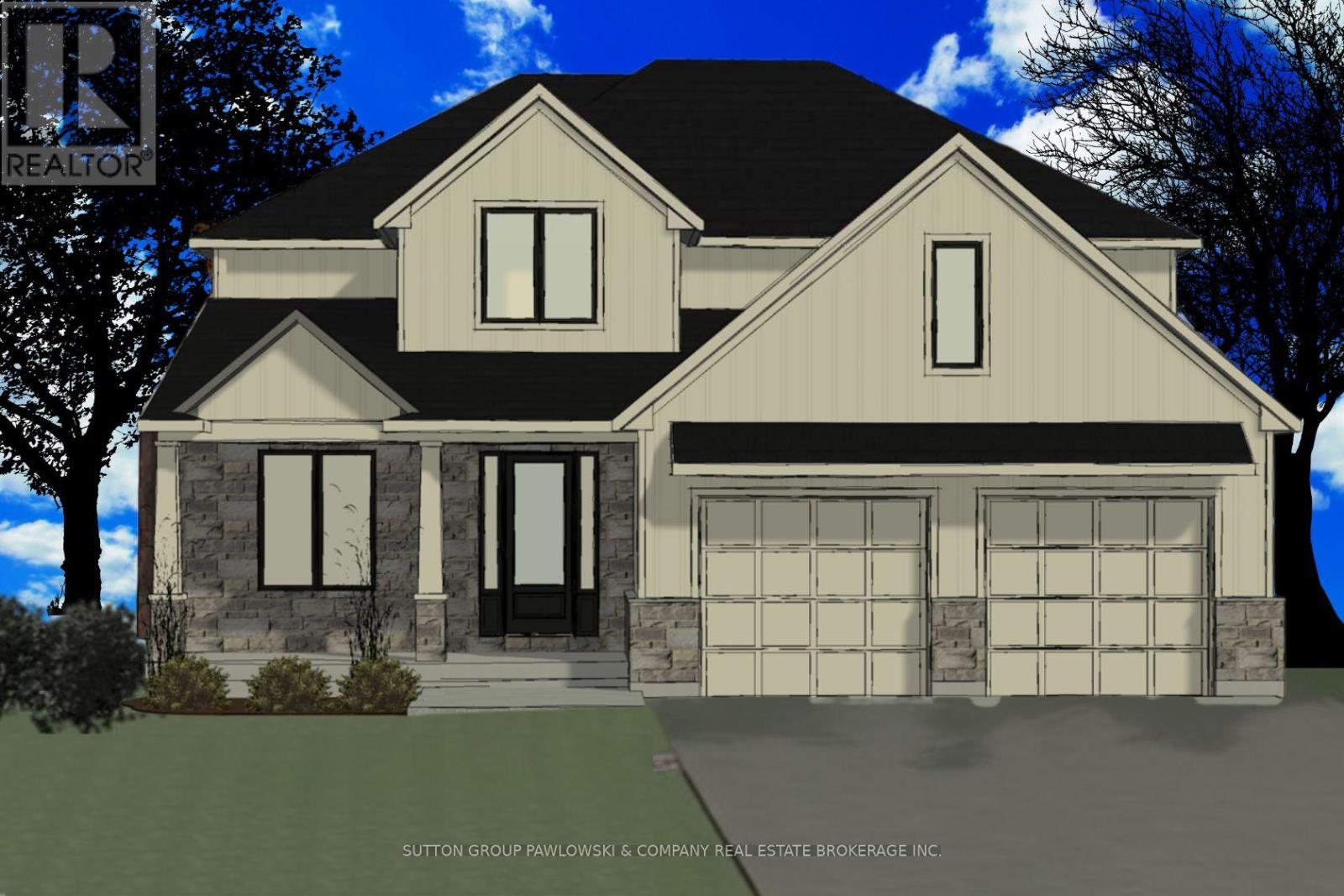51 Raglan Street
Collingwood, Ontario
LEGAL SECONDARY SUITE! Purchase and have part of your mortgage paid for by renting out one unit and living in the other. This raised bungalow close to Georgian Bay features a total of 5 bedrooms, 2 bath and in 2016 it was converted to a legal secondary suite. The main floor features 3 beds, 1 bath, laundry and an open concept kitchen, dining and livingroom. You'll really appreciate the vaulted ceilings and natural light throughout. The lower level features a side door entrance with 2 bed, 1 bath, separate laundry area and lots of light throughout. This is an ideal location with lots of parking, playground nearby and steps from Georgian Bay and Sunset Point! (id:53193)
5 Bedroom
2 Bathroom
700 - 1100 sqft
Royal LePage Locations North
584 Grant Street
Woodstock, Ontario
Welcome to 584 Grant Street, a charming 3+1 bedroom, 3-bathroom family home with over 2300 square feet of living space above grade located on one of the most desirable, tree-lined, and quiet streets in Old North Woodstock. This home sits on a beautiful private lot with a large fenced-in backyard, a detached garage, and numerous options for entertaining family and friends. Upon entry, you are greeted by tall ceilings and abundant charm. The spacious formal living room flows into the dining room, which leads to a functional kitchen with ample cupboard space. The main floor also features a large family room with a wood burning fireplace and plenty of natural light. Upstairs, you'll find three generously sized bedrooms and a four-piece bathroom. The basement offers a potential separate entrance, an additional large bedroom, a two-piece bath, and loads of great storage space. Recent note able improvements include Roof, AC, Windows, Fence, Deck and more! Don't miss the chance to make this house your forever home. (id:53193)
4 Bedroom
3 Bathroom
2000 - 2500 sqft
The Realty Firm B&b Real Estate Team
885 Ridgewood Drive
Woodstock, Ontario
Are you looking for an affordable way to get into this highly desired neighbourhood? Are you excited by the prospect of a completely turnkey, move-in-ready, better-than-new home in a coveted, prestigious area? Does the idea of having no backyard neighbours appeal to you? Look no further than this exceptional offering! This impressive semi-detached 2-storey home has 1,875 sq ft of exterior finished area above grade, plus a 532 sq ft finished basement. This home was quality built by local builders, Deroo brothers. Offering open concept main floor with soaring open staircase, and a handy 3 bedroom, 4 bathroom configuration, second floor laundry, fenced yard, gorgeous landscaping, covered front porch, bonus "computer nook" upstairs, and an attached 1.5 car garage. The home is immaculately kept, and tastefully decorated throughout. Notable features include stone skirting on the outside, concrete driveway, pristine hardwood flooring, a gas fireplace in the main floor living room, handy corner pantry in the kitchen, cozy rec-room with electric fireplace, finished storage/craft/other space downstairs, manifold plumbing system for pressure balancing, plenty of closet space throughout the house, recessed lighting (pot lights) in the rec-room, living room, kitchen, and dri-core underlayment in the finished portion of the basement, for ultimate comfort. This home is in an enviable location, close to golfing, trails, restaurants, Tim Hortons, Pittock Park Conservation Area, and Cowan Park soccer, football, and indoor gym facility, and is located in the soon-to-be-opened Turtle Island public school boundary (Oxford County's NEWEST K-8 School!). Don't miss this fabulous opportunity! Superbly maintained homes in this area do NOT come available often. **EXTRAS** Includes Fridge, Stove, Dishwasher, Microwave, Washer, Dryer, Garage Door Opener & Remotes, Water Softener (owned) window coverings. Water Heater is Rented. (id:53193)
3 Bedroom
4 Bathroom
1500 - 2000 sqft
RE/MAX A-B Realty Ltd Brokerage
408 St. Charles Street
Belle River, Ontario
Adorable 2 bed, 1 bath bungalow in the heart of Belle River! Sitting on a 50x130 ft lot with an attached 1-car garage, this home offers great potential to make it your own. Perfect for first-time buyers, retirees, or anyone looking to enjoy one-floor living. Located close to schools, parks, shopping, and the waterfront—this is small-town charm at its best!This is an estate sale being sold by executors who have never lived in the property and therefore it is being sold ""as-is"".OFFER PRESENTATION on May 8, 2025 @ 6:00pm.Please allow 48 hours on all irrevocables. (id:53193)
2 Bedroom
1 Bathroom
Exit Realty Ck Elite
1 King Street
Ridgetown, Ontario
Charming 3-bedroom, 1-bathroom bungalow located on a quiet street within walking distance to the grocery store, bank, and more. This well-maintained home features an oversized detached 2-car garage, a fully fenced yard, and a refreshing above-ground pool—perfect for summer enjoyment. Step onto the large front deck and into the cozy 3-season sunroom, ideal for relaxing or entertaining. Inside, you'll find a spacious layout with a separate mudroom/laundry room, a bright kitchen, formal dining room, and a comfortable living room with space for the whole family. Additional highlights include a durable metal roof, gas heating with central air, and main floor living for easy accessibility—offering a wonderful blend of comfort, functionality, and convenience. (id:53193)
3 Bedroom
1 Bathroom
Century 21 First Canadian Corp.
5208 Tecumseh Line
Chatham-Kent, Ontario
1 Acre Total residential Building lot zoned A1 located on Tecumseh Line, just minutes from Chatham and Tilbury and the Lighthouse. This lot faces the Thames river and has access across the street. Quiet location. Utilities available at the road. Build your dream home! All building codes, taxes etc to be verified by the Buyer. Any questions can be directed to Municipality Of Chatham Kent Building Department at (519) 360-1998. (id:53193)
Realty House Inc. Brokerage
84322 Mcnabb Line
Huron East, Ontario
Welcome to this beautifully updated 1.5-storey home, nestled at the intersection of Cranbrook. This property offers a fantastic opportunity for those seeking comfort, convenience, and outdoor space. The exterior has seen an overhaul with new windows, stone window ledges, soffit, fascia, brickwork and freshly painted porches. Inside, you'll find bright and spacious living spaces that create an inviting atmosphere with new flooring in the Living Room and Family Room. The Kitchen has been updated with refinished cabinets, new backsplash and beautiful custom stone countertops. The mudroom off the Kitchen makes entering and exiting a breeze, plus great additional storage! Enjoy family meals in the sizable Dining Room with a gas fireplace. Rounding off the main level is main floor laundry and a 4-piece Bathroom with a new tub surround. The upper level features cozy bedrooms with the Primary Bedroom featuring a large WIC. Large windows that bring in natural light, making this space feel open and airy. Step outside to discover the real gem of this property the expansive 25x45 detached shop, complete with in-floor heating for year-round use. Whether you're looking for a workshop, extra storage, or a place to pursue your hobbies, this space is a true bonus. Another bonus is a 25x25 greenhouse, perfect for gardening enthusiasts or anyone looking to grow their own fresh produce! A stunning custom stone walkway leads you from the house to the detached shop and greenhouse. This home offers a peaceful, private backyard space for family and friends. With so many updates throughout the inside and exterior, this property is perfect for those looking for a home that checks all the boxes. Don't miss your chance to make this updated gem your own. Schedule your viewing today! Furnace/FAP 2018, Metal Roof 2011. (id:53193)
3 Bedroom
1 Bathroom
1100 - 1500 sqft
Exp Realty
Pcl 5-1 Concession Road 2
Kincardine, Ontario
First time offered for sale over 33 acres of land close to Bruce Power and the Industrial park. Buyer to due Diligence current zoned ECI1-. Zoning on page 163 of Kincardine zoning by-law (id:53193)
33 ac
Royal LePage Exchange Realty Co.
334 Thompson Street
Woodstock, Ontario
This charming 2-storey brick home is located in a desirable North Woodstock neighborhood, offering both comfort and convenience for families and individuals alike. With its inviting curb appeal and attached garage, this home stands out in its peaceful surroundings. Inside, the home boasts 3 spacious bedrooms, all located on the upper floor. The primary bedroom is a true retreat, featuring a private ensuite bathroom and a generous walk-in closet, ensuring ample storage space. A second full bathroom upstairs caters to the other two bedrooms, providing comfort and practicality for family living. The main floor is designed with an open concept layout that seamlessly connects the kitchen and living room, creating a warm and welcoming atmosphere perfect for both relaxation and entertaining. The living room features a cozy gas fireplace, ideal for chilly evenings, adding a touch of luxury and warmth to the space. Additionally, a bonus area on the main floor offers flexibility and can easily be used as a dining area or den, depending on your needs and lifestyle. The finished basement provides even more living space, with another full bathroom, making it an ideal space for guests, a home office, or a recreational area. The basement adds significant value to the home, allowing for easy customization and offering a versatile space to suit various purposes. Outside, the home is fully fenced and conveniently located near walking trails and playgrounds, perfect for outdoor activities and enjoying the natural surroundings. Whether you're taking a stroll through the nearby trails or spending time at the park, this location offers both tranquility and accessibility to local amenities. (id:53193)
3 Bedroom
4 Bathroom
1500 - 2000 sqft
Gale Group Realty Brokerage Ltd
16 - 519 Riverside Drive
London North, Ontario
With an IN HOME ELEVATOR providing easy access to all 3 levels this well appointed 2 storey townhouse ensures comfort and convenience for seniors and individuals with mobility needs making it a perfect fit for diverse lifestyles. The home is well positioned for easy access to Central, South, and North London and is walking distance to Thames River, Springbank Park and extensive biking trails.The bright open concept main floor features a living room seamlessly connected to a modern kitchen with sleek white cabinetry, quartz counters and a breakfast bar. The dining area opens through terrace doors on a private patio ideal for alfresco dining and entertaining. Upstairs are 2 baths and 3 bedrooms, one with an ensuite. The lower is completely finished with a large family room, laundry, and storage. (id:53193)
3 Bedroom
3 Bathroom
1200 - 1399 sqft
Sutton Group - Select Realty
Lot #44 - 111 Timberwalk Trail
Middlesex Centre, Ontario
Welcome to Timberwalk Trail in Ilderton. Love Where You Live!! Melchers Developments now offering a limited selection of homesites one floor and two storey designs, our plans or yours built to suit and personalized for your lifestyle. Limited selection of premium wooded and walkout lots. 1st come 1st served. Reserve Your Lot Today!! TO BE BUILT One Floor and Two storey designs available. Highly respected and local home building company with deep roots in the community!! High quality specifications and standard upgrades paired with expert design and decor consultation built into every New Home!! Visit our Model Homes @ 114 Timberwalk Trail & 48 Benner Boulevard in Kilworth and experience the difference. Beat the spring pricing increases; Reserve Today!! Stock plans, standard specifications & upgrades and lot inventory and base pricing available upon request; NOTE: Photos shown of similar model home for reference purposes only & may show upgrades not included in price. (id:53193)
4 Bedroom
3 Bathroom
2500 - 3000 sqft
Sutton Group Pawlowski & Company Real Estate Brokerage Inc.
Exp Realty
Lot #16 - 190 Timberwalk Trail
Middlesex Centre, Ontario
Welcome to Timberwalk Trail in Ilderton. Love Where You Live!! Melchers Developments now offering a limited selection of homesites one floor and two storey designs, our plans or yours built to suit and personalized for your lifestyle. Limited selection of premium wooded and walkout lots. 1st come 1st served. Reserve Your Lot Today!! TO BE BUILT One Floor and Two storey designs available. Highly respected and local home building company with deep roots in the community!! High quality specifications and standard upgrades paired with expert design and decor consultation built into every New Home!! Visit our Model Homes @ 114 Timberwalk Trail & 48 Benner Boulevard in Kilworth and experience the difference. Beat the spring pricing increases; Reserve Today!! Stock plans, standard specifications & upgrades and lot inventory and base pricing available upon request; NOTE: Photos shown of similar model home for reference purposes only & may show upgrades not included in price. (id:53193)
4 Bedroom
3 Bathroom
2500 - 3000 sqft
Sutton Group Pawlowski & Company Real Estate Brokerage Inc.
Exp Realty

