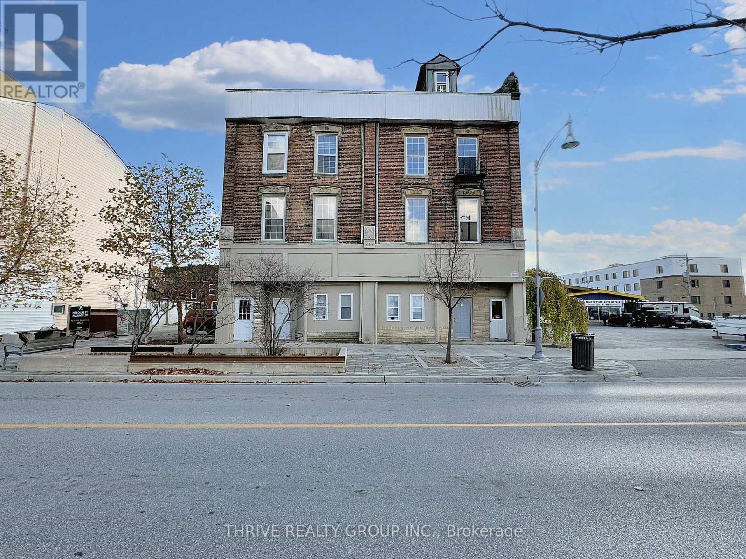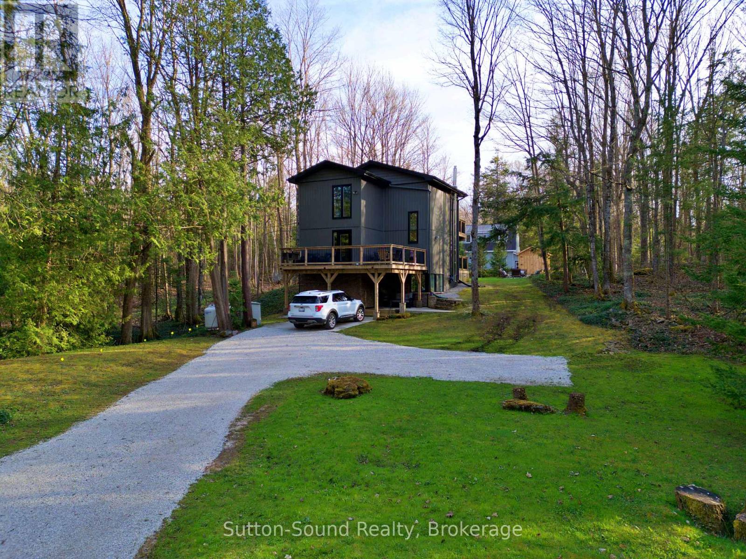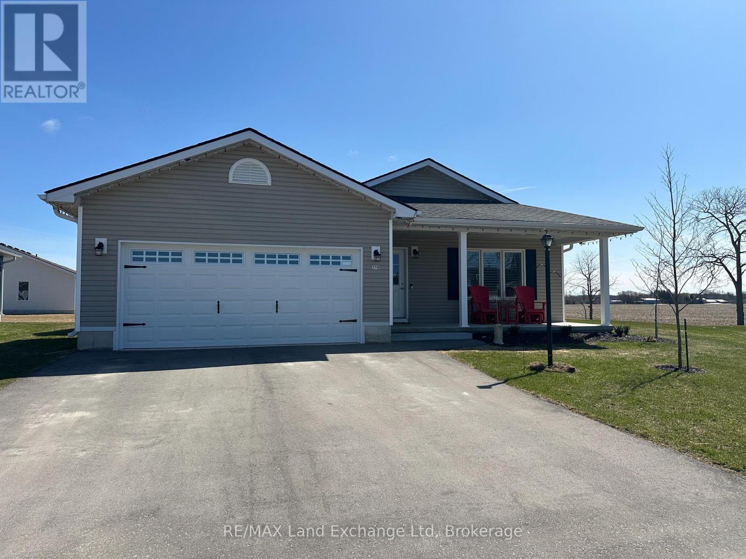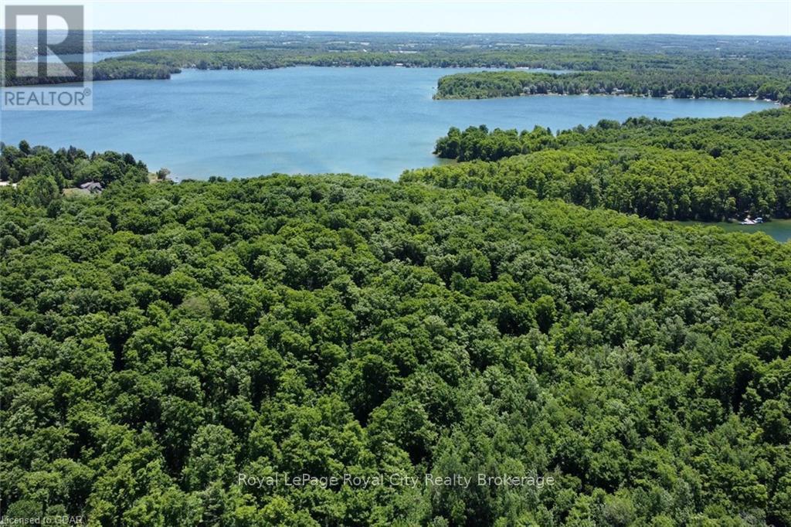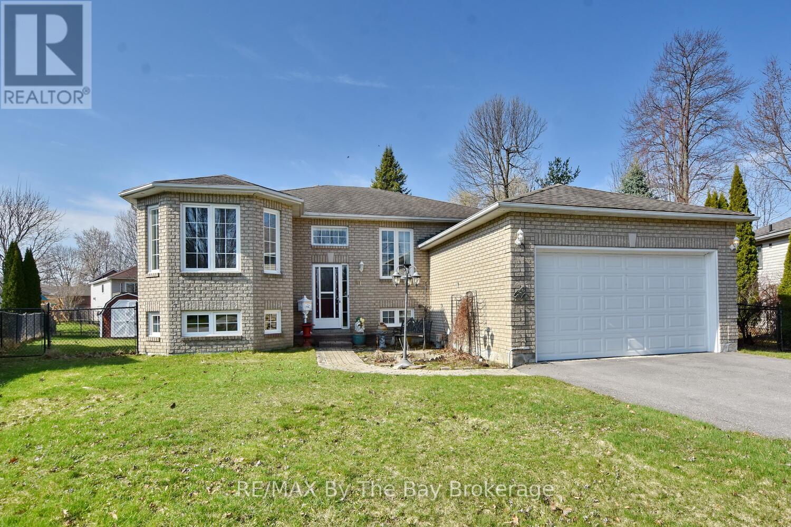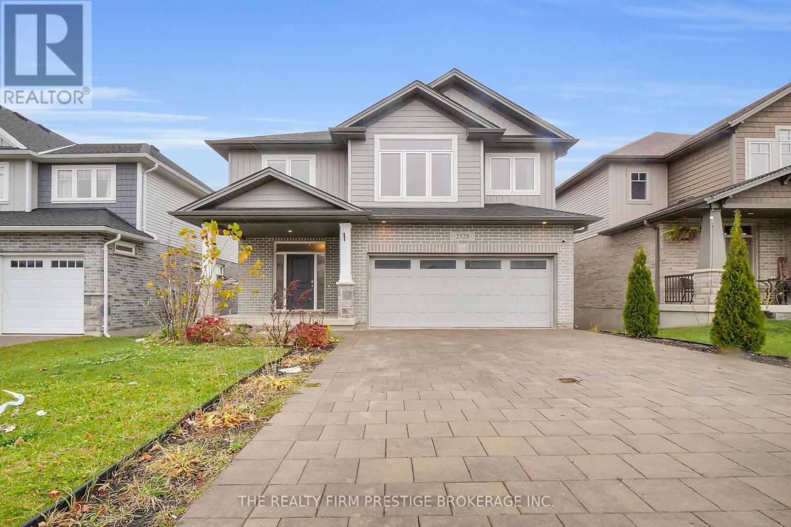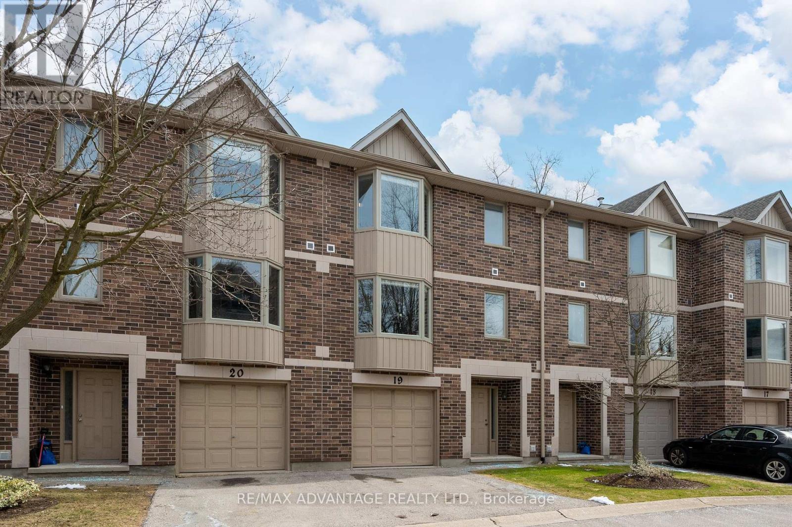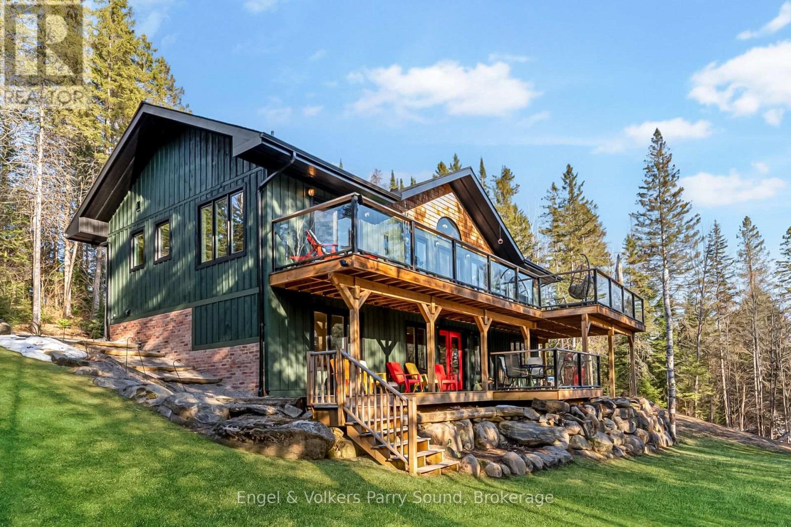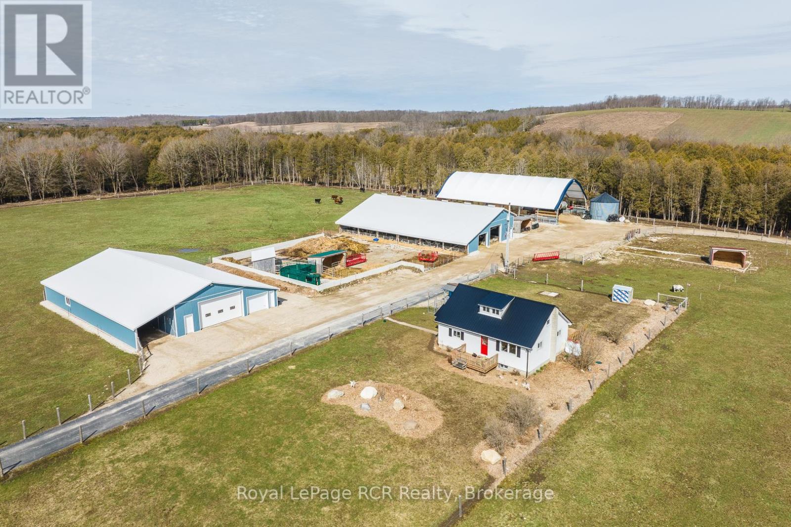10 - 268 Talbot Street
St. Thomas, Ontario
Move-in ready, fully renovated, all-inclusive 1-bed, 1-bath second floor apartment in downtown St. Thomas! This second-floor unit offers an oversized bedroom, open-concept kitchen with sleek quartz countertops, and new stainless steel appliances, including a dishwasher and microwave. With soaring ceilings, spacious living and dining areas ideal for entertaining, and the convenience of in-unit laundry, this home has it all. Plus, an off-site parking space is included! (id:53193)
1 Bedroom
1 Bathroom
Thrive Realty Group Inc.
828 Elgin Street
Saugeen Shores, Ontario
Welcome to this beautifully updated home situated on a mature corner lot with 66 feet of frontage and 132 feet of depth! Pride of ownership is evident throughout, with thoughtful updates inside and out. Step inside to a bright and spacious family room featuring soaring cathedral ceilings, leading into the updated white galley kitchen (less than 2 years old), and a welcoming dining area; the perfect space for everyday living and entertaining. Luxury vinyl plank flooring runs throughout the main floor and staircase, making this home stylish, durable, and easy to maintain, ideal for families with children or pets. Stay comfortable year-round with ductless A/C. On one side of the home, you'll find a private main floor primary bedroom with a stunning newer ensuite, complete with a gorgeous updated shower. A second bedroom is also located on the main level. While two additional bedrooms and a full four piece bathroom are upstairs, offering a total of four bedrooms and three bathrooms for your family or guests. A spacious mudroom off the attached single-car garage includes laundry and a handy two-piece powder room for added convenience. The basement is partially finished and offers a separate entrance, giving you endless future possibilities, whether it be a nanny suite, in-law suite, or income potential. Outside, enjoy the beautifully designed walkways, with a driveway on both sides of this corner lot, a private maintenance free composite deck, and a fully irrigated, easy-to-maintain yard. The attractive grey-blue hardboard siding provides excellent curb appeal with low maintenance living. Located in a peaceful, tree-lined neighbourhood, this property truly has it all. Don't miss your opportunity and be sure to book your showing today! (id:53193)
4 Bedroom
3 Bathroom
1100 - 1500 sqft
RE/MAX Land Exchange Ltd.
134 Lakeview Drive
Georgian Bluffs, Ontario
Charming turn key 4-Season Retreat Near Bass Lake! Discover this move-in-ready 3-bedroom, 2-bathroom home offering year-round comfort and a glimpse of beautiful Bass Lake! Located in a private setting with a central location between Owen Sound and Wiarton, this home is perfect for nature lovers and commuters alike. Step inside to a freshly updated kitchen (2024) with modern finishes and a large walkout to a balcony, ideal for morning coffee or evening relaxation. Enjoy the inviting front porch, spacious back deck, and tasteful neutral décor throughout. Offered fully furnished and turn key. Outside unwind around the cozy firepit or take advantage of the outdoor recently added 8'x8' storage shed for all of your outdoor gear. All patio furniture and BBQ will be included as well. New 2019 Soffit, Fascia, windows, doors, siding, tankless water heater, water softener. Don't miss this charming home schedule your viewing today! (id:53193)
3 Bedroom
2 Bathroom
1100 - 1500 sqft
Sutton-Sound Realty
179 Lake Breeze Drive
Ashfield-Colborne-Wawanosh, Ontario
PREMIUM LOT - Welcome to 179 Lake Breeze Dr, a stunning Cliffside B model with sunroom located in The Bluffs, just minutes north of Goderich. This home offers over 1,500 square feet of thoughtfully designed living space with numerous upgrades throughout. Featuring two bedrooms and two bathrooms, including a spacious primary suite with a private three-piece ensuite and walk in closet, this home is perfect for those seeking comfort and style. The vaulted ceiling in the sunroom allows for an abundance of natural light, creating a bright and inviting space to relax and unwind. The open-concept layout seamlessly connects the kitchen, dining, and living areas, all centered around a cozy fireplace. The kitchen is beautifully appointed with upgraded quartz countertops, adding a touch of elegance to the space. Step outside to enjoy the serene surroundings, where a dedicated electrical hookup on the deck is ready for a hot tub installation. Access to lake and rec center where you'll find an indoor pool, sauna, gym, reception hall, library. This exceptional home is truly one of the best in the area, offering a perfect blend of modern upgrades and premium location. Don't miss this rare opportunity to experience lakeside living at its finest, schedule your private showing today! (id:53193)
2 Bedroom
2 Bathroom
1500 - 2000 sqft
RE/MAX Land Exchange Ltd
73 Ashby Crescent
Strathroy Caradoc, Ontario
Welcome to an extraordinary living experience in Saxonville Estates. This stunning home offers 4000 sf of living space, thoughtfully upgraded throughout, situated on a premium oversized lot backing onto wooded conservation. 5 spacious bedrooms and 3.5 baths, this residence is designed to provide comfort, elegance, and tranquility. Enter through stunning double doors into the grand foyer w/ soaring cathedral ceilings. Flow effortlessly into main living area, highlighted by coffered ceilings, updated stone gas fireplace. The kitchen is a chefs paradise w/ premium quartz countertops extending to backsplash, new stainless steel appliances, & a custom walk-in pantry. Wall-to-wall windows at the back of home provide breathtaking views of the property & woods. The primary suite is a private retreat featuring carpet inlay, a tray ceiling w/ crown moulding, custom fireplace, motorized curtains, a walk-in closet, & direct access to hot tub. Enjoy spa-like 6-piece ensuite w/ double sinks set in quartz, a soaker tub, &double glass shower. The oversized garage boasts epoxy floors, mini-split unit for heating & AC, & a Tesla charger, w/ entry to the mudroom & main floor laundry. The expansive lower level includes a rec room, games area, wet bar w/ granite countertops, fitness room, & two generously sized bedrooms w a bathroom. The backyard is an entertainers dream, featuring a sprawling deck, in-ground saltwater sports pool, hydropool spa, pool house w/ bathroom, & a custom-built cabana w/ a granite island & bar, outdoor fridge, fire pit. A fully-equipped outdoor kitchen with motorized awnings and an irrigation system ensures you have everything you need. This smart home is powered by Control4 automation, allowing you to manage lighting, temperature, security, and moreall from your phone. This exceptional home has been meticulously cared for and upgraded throughout, offering a rare opportunity to own in Saxonville Estates. Homes like this rarely come available. (id:53193)
5 Bedroom
3 Bathroom
2000 - 2500 sqft
Sutton Group - Select Realty
466408 12th Concession B
Grey Highlands, Ontario
If you've been searching for Nirvana, search no longer; 92 acres of mixed hardwood, pine forest, and fields and get this....1800 feet of lake frontage on Lake Eugenia, one of the most popular inland lakes in Southern Ontario! Build your House/Cottage/Chalet and of course a dock at the lake. All summer you can fish, canoe, kayak, wakeboard, water ski, swim...or land your floatplane, taxi up to the dock and grab your first pint of beer to celebrate the beginning of the weekend. For the winter you are 10 minutes from Beaver Valley Ski Club and only 30 to Craigleith or Blue Mountain resorts! Ski, snow shoe, Snowmobile, ATV or go for a quiet stroll on the century-old trails in the bush made by the founding farm family. Tap trees in the spring with the kids and make Maple Syrup over your own toasty fire. There is even a century-old post and beam drive shed that you could upgrade to the most amazing summer Theatre/man cave/ entertainment/dining facility. Only 1.5 hours to K/W, Waterloo/Guelph, or Pearson. Seeing is believing with this fine offering...miss it at your peril. (id:53193)
Royal LePage Royal City Realty
41 Evergreen Crescent
Wasaga Beach, Ontario
Lovely raised bungalow with double garage on a quiet crescent with a spacious pie shaped, fenced lot. Enjoy 3+2 bdrms, 3 full baths, updated kitchen and baths, elegant separate formal dining room, hardwood flooring, c-air, upgraded lighting fixtures and sconces . Fully finished basement, gas fireplace, stainless steel applicances and washer/dryer included. Come and see this Gem! (id:53193)
5 Bedroom
3 Bathroom
1100 - 1500 sqft
RE/MAX By The Bay Brokerage
2528 Holbrook - Lower Drive
London South, Ontario
For Lease - This bright and well-appointed 1-bedroom walk-out basement unit offers a private entrance and a thoughtfully designed layout, ideal for comfortable living. Featuring an open-concept living and dining area with large windows and patio door access to your private concrete patio. The space flows into a functional kitchen complete with quartz countertops, a full-size refrigerator, electric stove, and a built-in microwave. The modern bathroom includes a walk-in shower, providing a clean and convenient space to start and end your day. Laundry is shared with upper-level tenants and located in the common area of the basement. The unit includes parking space for 2 small or one large vehicle on the driveway (one side of driveway) and access to a large shared backyard, perfect for relaxing or outdoor entertaining. Conveniently located close to public transit, parks, top-rated schools, and with quick access to Highway 401, this home offers both comfort and connectivity. $1,999/month plus utilities (Bills are split 70/30 with upper level unit). No smoking, rental application, references, credit check, income verification and deposit required. Available July 1, 2025. (id:53193)
1 Bedroom
1 Bathroom
The Realty Firm Prestige Brokerage Inc.
19 - 1548 Richmond Street
London North, Ontario
Rarely listed for sale, this complex is ideally located close to UWO, UNIVERSITY HOSPITAL, MASONVILLE MALL AND SEVERAL RESTAURANTS. The layout offers 4 bedrooms and several baths which is great for investors. interior is in excellent condition, some appliances are newer. Market rent is approx. $1000 per room. (id:53193)
4 Bedroom
4 Bathroom
1400 - 1599 sqft
RE/MAX Advantage Realty Ltd.
49 Cemetery Road
Seguin, Ontario
A Riverside Retreat in the heart of Muskoka. Welcome to a truly exceptional executive residence perched above the tranquil Shadow River, set on over 9 pristine acres just moments from the storybook village of Rosseau. Masterfully crafted and elegantly appointed, this newly built home blends refined living with natural serenity and offers the rare advantage of approved guest house registration with the Township of Seguin. From the moment you arrive, you're immersed in nature. Listen to the soothing sound of waterfalls in your backyard, explore winding walking trails throughout the forested grounds, or unwind on the riverside deck beside the crackling warmth of an outdoor fireplace.Inside, you'll find a spacious and contemporary layout featuring 3 bedrooms and 3.5 bathrooms, a chefs kitchen, generous dining and living areas, and cozy fireplaces throughout. Designed for modern living, the home includes high-speed WiFi, off-grid capabilities for year-round peace of mind.The homes lower level offers a private, self-contained living space with kitchen, perfect for guests, extended family, or a lucrative Airbnb opportunity currently commanding $375 per night. With its own entrance and deck, this level ensures complete privacy and comfort. Located just 30 minutes from the vibrant communities of Huntsville, Bracebridge, Parry Sound, and Port Carling, this one-of-a-kind property offers a lifestyle of elevated simplicity where luxury meets nature, and every detail invites you to unwind. (id:53193)
3 Bedroom
4 Bathroom
2000 - 2500 sqft
Engel & Volkers Parry Sound
219 Elizabeth Crescent
Centre Wellington, Ontario
Have you been looking for an updated four bedroom home in an established neighbourhood, close to everything? Welcome to 219 Elizabeth Crescent. Past the welcoming front porch, perfect for watching the kids play on the large front yard or watching the world go by, you will find a large foyer. To the right, an updated 2 piece washroom, main floor laundry room and handy glass door shower off the double garage. The garage is currently used as an office/workshop with insulation, padding and industrial carpet, all of which can be easily removed if not suitable for your uses. The hub of the home, the kitchen and living room, were thoughtfully renovated in 2022. The gorgeous custom kitchen features a huge 9 foot island, gas stove, so much storage, dining nook and lots of natural light. The living room was also updated at the same time featuring a gas fireplace with custom live edge mantle. The sliding doors lead out to large deck with metal pergola, fully fenced entertainer's backyard with new shed and plenty of room for a pool, (above ground pool could be included). There is also a separate family room and current office space with patio doors to another deck. This space could be perfect for a home based business, formal dining room or even another bedroom. Lots of flexible space here in this home. Upstairs, find a large master bedroom with walk in closet, and full ensuite with soaker tub and separate shower and lots of natural light. Three more good sized bedrooms plus four piece bathroom, perfect for the kids. In the basement, find a separate den or office space and a current gym space that can be finished to your specific needs. Many updated windows, Roof '21 and other thoughtful recent updates. All of this close to every amenity, highway access, trails and an amazing community. (id:53193)
4 Bedroom
3 Bathroom
2000 - 2500 sqft
Your Hometown Realty Ltd
382367 Concession 4 Ndr
West Grey, Ontario
This versatile 97-acre farm in the heart of West Grey offers a meticulously renovated house, excellent outbuildings, and 75-80 acres of workable land, predominantly Harriston Loam soil with 55 acres tiled and is fully fenced. The west side of farm also has a pretty creek and forest. The main barn measures 51' x 96' with curtain ventilation on the south side and two roll-up doors. The Brightspan coverall, constructed in 2022, is 98' long by 50' wide. The heated shop, sized 80'x40' has two roll-up doors and a 80'x13' lean-to. All buildings are in impeccable condition and currently configured for sheep and beef farming but are easily adaptable for other uses. The 1.5-storey home has undergone extensive renovations from the roof down. The main floor has a foyer, open dining/livingroom with patio doors to a 16'x14' deck, kitchen, bedroom and bathroom. Second floor has a bedroom/office plus an open room being used as a bedroom. Lower level with bedroom or office, laundry room and utility room. Updates include windows, roof, decor, bathrooms, kitchen, spray foam insulation and furnace. 100 amp. With bio-security measures in place, viewing is strictly by appointment only. Don't miss this exceptional opportunity to move right in and begin farming. (id:53193)
1 Bathroom
97 ac
Royal LePage Rcr Realty

