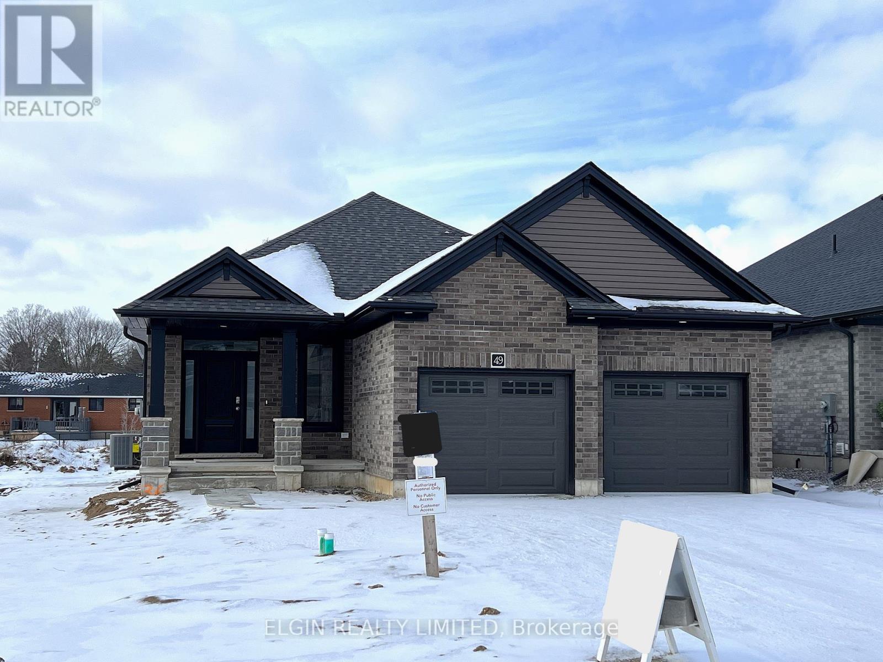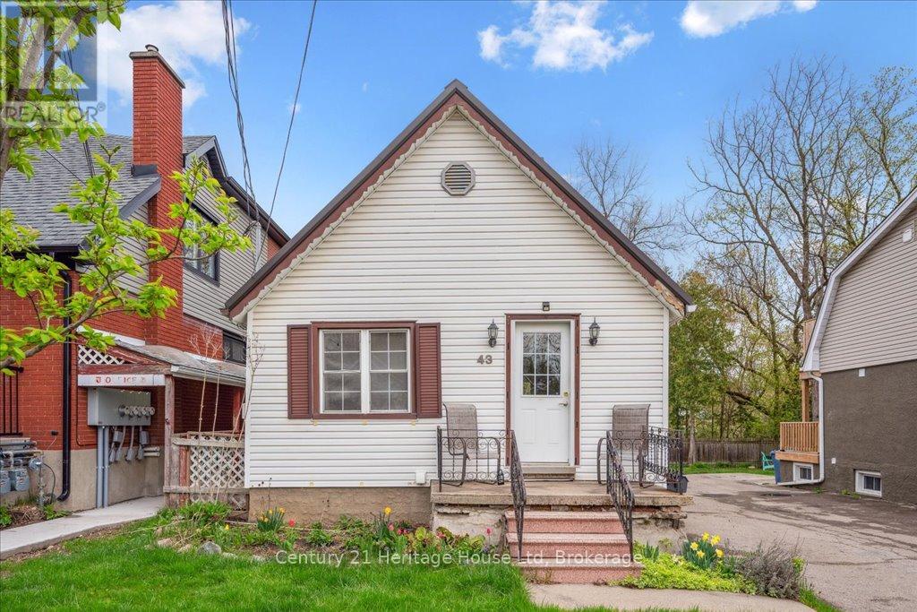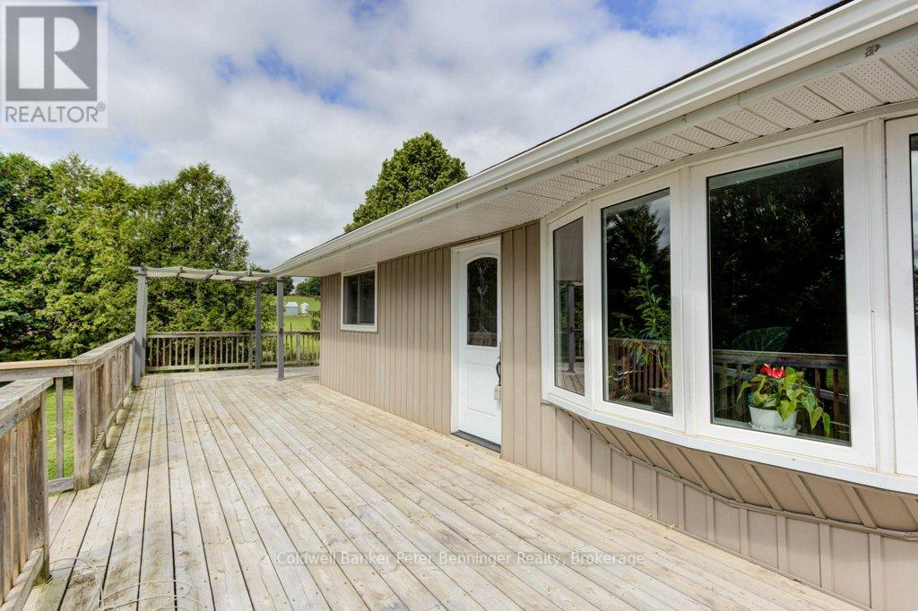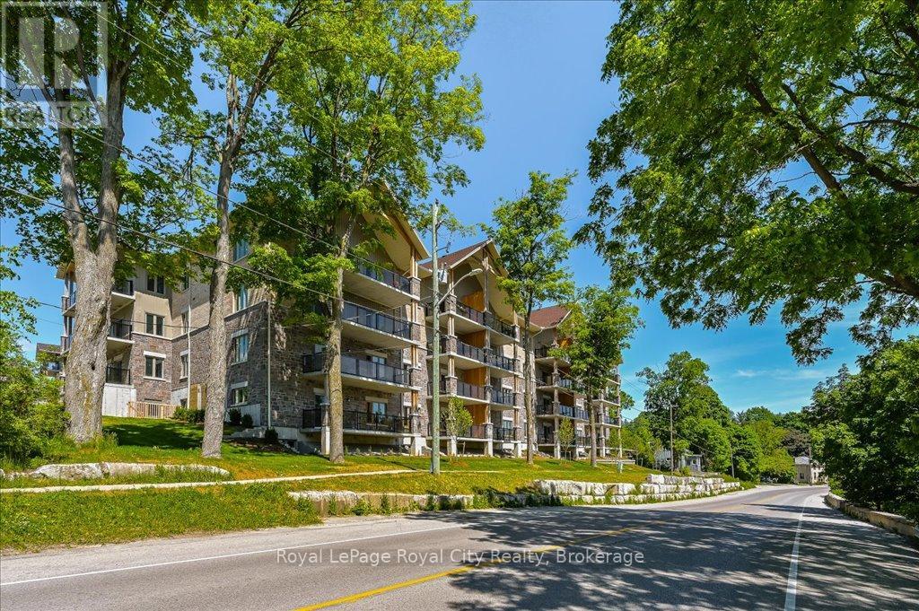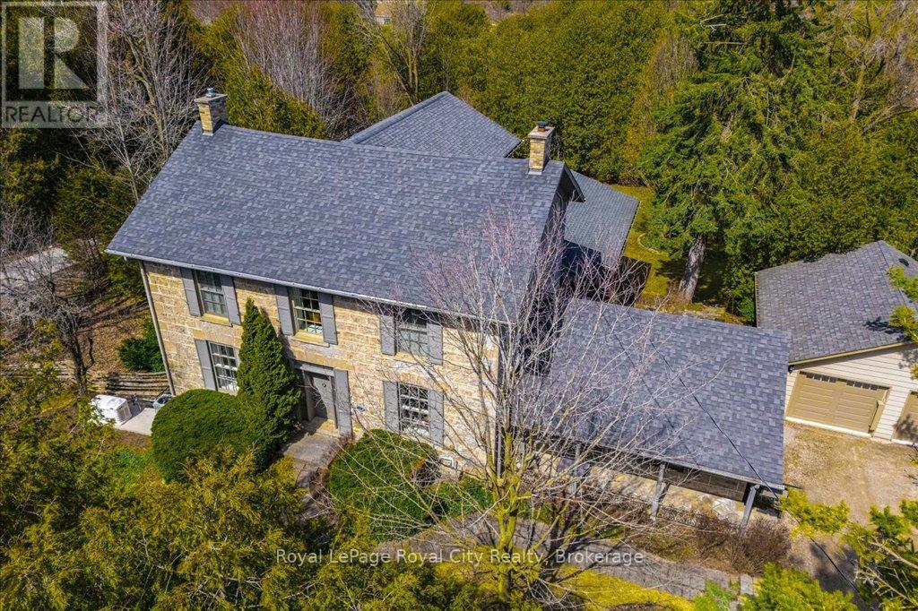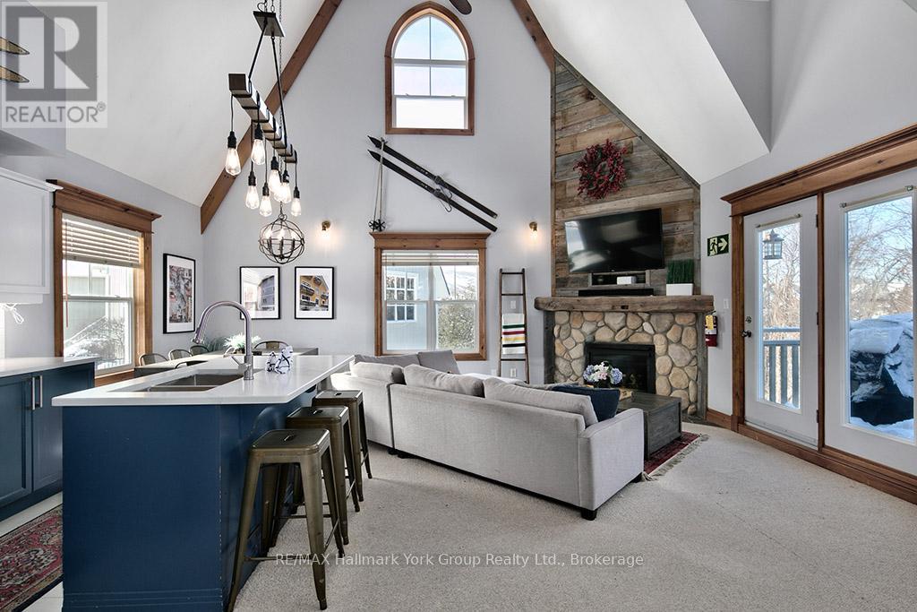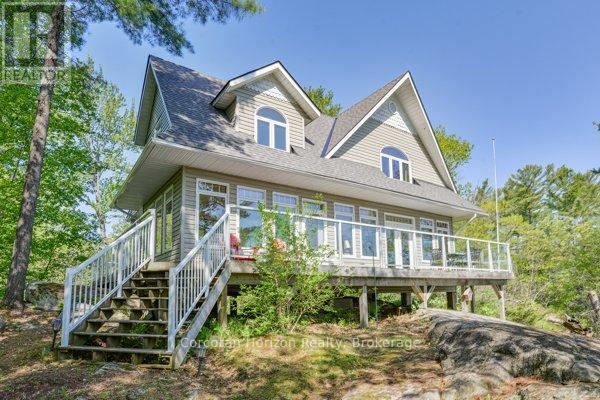9 Mcintyre Street
St. Thomas, Ontario
A UNIQUE OPPORTUNITY FOR INVESTORS OR OWNER OCCUPY IN ST. THOMAS. CHARMING 2 BEDROOM, 1 BATH, WITH DETACHED GARAGE, TERRACE ROW HOUSE (CALLED ALMA TERRACE), ONE AND ONLY BUILDING LIKE THIS IN THE CITY, NOT A CONDO, AND NO FEES. QUIET STREET WITH EASY ACCESS TO DOWNTOWN. EXTERIOR OF BUILDING WELL KEPT, ROOF REPLACED 2018, HOT WATER GAS BOILER, (VERY EFFICIENT) WATER HEATER OWNED, MOSTLY NEWER WINDOWS, INVITING FRONT PORCH GREAT PLACE TO SPEND TIME AND RELAX. CHARACTER OF OLD WITH WOOD BANISTER, 9.3 FT HIGH CEILINGS AND HARDWOOD FLOORS, MAIN FLOOR LAUNDRY. HOME IS CURRENTLY TENANT OCCUPIED. BUYERS TO ACCEPT EXISTING TENANT, CURRENTLY MONTH TO MONTH RENT $976.00 PLUS UTILITIES. TLC REQUIRED BUT LOTS OF POTENTIAL FOR EITHER OWNER OCCUPY OR RENTAL. (id:53193)
2 Bedroom
1 Bathroom
1100 - 1500 sqft
Sutton Group Preferred Realty Inc.
901 - 563 Mornington Avenue
London East, Ontario
1 bedroom unit on the 9th floor with a big west facing balcony. Nice views. Priced well below market value as Seller will only consider offers where the buyer assumes the tenant- no exceptions (once a buyer takes possession of the property they can serve the tenant with notice to vacate). Tenant moved in Dec 1, 2010 and is currently renting on a month-to-month basis at $786.13/mth. Rent was last increased on Dec 1, 2024. Family friendly neighbourhood surrounded by mature trees and grass area. Walking distance to all the shopping at the corner of Oxford and Highbury and easy access to Fanshawe College. Property tax is $1290/yr. Condo fee is $508/mth which includes heat, hydro, and water. No interior pictures. Viewing by appointment only. (id:53193)
1 Bedroom
1 Bathroom
600 - 699 sqft
Sutton Group - Select Realty
43 Stoneridge Crescent
Middlesex Centre, Ontario
Welcome to this meticulously maintained home, lovingly cared for by the original owners! Crown Homes quality craftsmanship throughout. Located on a private, treed lot within the quiet enclave of Meadowcreek Estates. Adjacent to the welcoming foyer is an office and formal dining room. Both feature hardwood flooring, California shutters, & crown molding. The formal dining room is ideal for hosting special gatherings. Updated kitchen featuring granite counters, stainless steel appliances, & new flooring. Plenty of storage in the custom cabinetry & pantry. The kitchen opens to the large living room; perfect for entertaining! The living room features a gas fireplace, beautiful hardwood flooring, crown molding, & California shutters. The laundry/mud room provides access to both garage & side yard. Updated powder room with granite counter completes the main level. Six transom windows add natural light and an open feel. A stunning open staircase leads to the upper level. Generous primary bedroom with a walk-in closet & luxury ensuite featuring jetted tub, shower, and dual vanities. Three additional bedrooms and a main bathroom. The professionally finished basement offers lots of additional living space, including a large rec room with pot lights, large windows, stone accent wall, & gas fireplace. A fifth bedroom and a three-piece bathroom make this lower level perfect for guests or a teenagers retreat. The basement offers plenty of storage, workshop/utility room, and cold storage room. Mechanical systems, including a heat pump, have been updated. The garage Proslat Garage System & upper storage room offers superior organization. The concrete driveway wraps around to the back patio, which is perfect for relaxing under the retractable awning. The fully fenced, landscaped backyard is a private retreat with mature trees and garden shed. This home is located in a family-friendly neighborhood, just a short drive to amenities. Truly, this is a wonderful home for a growing family. (id:53193)
5 Bedroom
4 Bathroom
2000 - 2500 sqft
Exp Realty
49 Lark Street
Tillsonburg, Ontario
Move-In Ready! The 'Trentwood' bungalow by Hayhoe Homes features 2 bedrooms, 2 bathrooms, including a primary ensuite with shower and double sinks. The open-concept main floor includes a spacious foyer with bench seat, a designer kitchen with pantry, island, and eating area with patio door to the rear deck, plus a bright great room and main floor laundry with garage access. The partially finished basement offers a large family room and room for future development. Additional features include 9' main floor ceilings, hardwood and ceramic flooring, hard surface kitchen countertops, gas line for BBQ, Tarion New Home Warranty, plus many more upgrades throughout. Located in the charming town of Tillsonburg, close to shopping, restaurants, parks, and trails. Taxes to be assessed. (id:53193)
2 Bedroom
2 Bathroom
1100 - 1500 sqft
Elgin Realty Limited
43 Stevenson Street N
Guelph, Ontario
Welcome to 43 Stevenson St. N, a unique property with endless possibilities. If you are looking to get into the market and prefer to own a freehold instead of a condo, there are no better options price wise! Located central to both the vibrant downtown core, as well as the growing east end, 43 Stevenson St N is a one-bedroom bungalow with BIG potential, perfect for investors, first-time buyers or perhaps a bigger infill project like some of the other properties on the street. Set on a deep lot with a detached garage in a very walkable location, this property offers space to entertain and garden to your hearts desire. Inside, the home provides a solid starting point with plenty to like, yet also a blank canvas in a lot of ways. Close to parks, schools, transit, and shopping, this one is appealing to a large audience, and for those looking to roll up their sleeves or explore future options, this is a great opportunity in a growing area. Break free from condo living! (id:53193)
1 Bedroom
2 Bathroom
Century 21 Heritage House Ltd
782 4 Concession
Arran-Elderslie, Ontario
This property is for rural-loving people who enjoy privacy but can still want practical access via a maintained road. Closer than you think to Port Elgin, Tara, Bruce Power and various locations, this lovely property fits the bill with a central location, yet vast pastures and nature for your neighbours. Birds galore! Third bedroom in the basement is very possible for this 2 bedroom 1.5 bathroom home with another advantage of having a separate basement entrance for an in-law suite or simple ease of access. New drilled well in 2014!! Main floor is easily accessed with a large deck (2015) and ramp (which can be removed), sweeping you in to the two bedroom, one bathroom main floor. Open concept principal rooms and a special stained glass piece of art originating from West Virginia really add to the appeal. Feature light makes the glass artwork glow and is one of a kind. Seller will remove if Buyer wishes but why would you want to? Windows done in 2014, shingles in 2018, 2022 propane f/a furnace with a/c and sump pump system, 2023 garage roof and upgraded sump drainage system (Nickason) to back yard. Super detached garage / shop for hobbies and toys! Zoned Agricultural you can run some chickens, have a garden and bloom where you are planted. Have a personal look with your favourite REALTOR and consider your quality of life where nature is all around you. (id:53193)
2 Bedroom
2 Bathroom
700 - 1100 sqft
Coldwell Banker Peter Benninger Realty
102 Rosewood Drive
Georgian Bluffs, Ontario
Escape to the serene North Park Estate and discover pride in homeownership within this charming bungalow. Embrace the tranquility of landscaped beauty, where meticulously arranged shrubs and perennials adorn the front and side yards, nestled amidst beds of river rock, offering not just visual delight but also a secluded sanctuary for your morning rituals on the east-facing front deck. When you enter this spacious home boasting three bedrooms and two full bathrooms, thoughtfully laid out to enhance comfort and convenience. The inviting open living room seamlessly flows into a dining area, leading to a generously sized kitchen adorned with ample counter space. Transition effortlessly from indoor to outdoor living through patio doors onto the expansive tiered covered deck, perfect for entertaining or unwinding as you overlook the park-like yard meticulously landscaped for utmost privacy. Each bedroom boasts a walk-in closet, with the master bedroom offering a retreat-like ambiance, walk-in closet, and a luxurious three-piece ensuite. Adorned with tasteful decor, the interior exudes warmth and sophistication, complemented by the convenience of main floor laundry and natural gas forced air heating. Nestled within the esteemed North Park Estates community, where homeowners own the home and lease the land, this approximately 1400 square foot bungalow stands out as a gem. Enjoy the convenience of water and sewer services provided by the park, eliminating worries about well and septic maintenance. A separate garage provides additional storage or workshop space, enhancing the functionality of this remarkable property. Land Lease $685, Water/Sewer $20.65, Taxes $130.87 Total $836.52 per month. (id:53193)
3 Bedroom
2 Bathroom
1100 - 1500 sqft
RE/MAX By The Bay Brokerage
302 - 19 Stumpf Street
Centre Wellington, Ontario
Elevation. It gives a different perspective. Come to a place that will give you that elevated perspective - Elora Heights. The community is beautifully situated beside the magnificent Elora Gorge. A short walk away are the cafes, artisans and eclectic shops of Elora, a lovely village full of historical charm and small town friendliness. This PENTHOUSE WITH LOFT END UNIT model offers 1800 square feet of gorgeous living space, including primary bedroom with large ensuite and walk in closet, plus a 2nd bedroom , another full bathroom, and of course, the special loft level with skylights which you can use for additional living space or guest sleeping quarters. Windows on 2 sides allows for an abundance of natural light - and the vaulted ceiling makes this amazing condo feel even more spacious. Upgrades throughout - too many to list here. It also features an oversized extra wide covered balcony with spectacular panoramic views over the gorge and down the river. Plus great sunset views! There is even a strategically placed tall tree which provides extra shade during the summer. Like living in a treehouse. Heated indoor parking for TWO vehicles (with EV charging) and a large private storage room. Call today to arrange your viewing of this amazing luxury condo. (id:53193)
2 Bedroom
2 Bathroom
1800 - 1999 sqft
Royal LePage Royal City Realty
292 South River Road
Centre Wellington, Ontario
Welcome to 292 South River Road - where you will find a majestic Georgian style limestone homestead lovingly referred to as "Stonecroft" - situated privately on a huge treed park-like lot. Originally built in 1865, the home underwent a magnificent transformation in the 2000's including a stunning modern addition. The old elements juxtaposed against the modern takes this home to a whole new level. Note the stainless steel and glass open stairway to the lower WALK OUT level positioned against the original limestone wall. The impressive modern chef's kitchen contrasted with the reclaimed hemlock wood floors. Of course, all those windows that wrap around the rear of the home which allow for an abundance of natural light to flood through the interior. And did you check out that spacious mudroom and hidden laundry? Complete with heated floors I'll add. Large principal rooms with massive windows befitting the pedigree of this home. Original window panes remain as an ode to history. Over 5000 square feet of finished living space, with 4 bedrooms and 4 bathrooms. The primary suite with its European flair featuring a cathedral ceiling, fireplace and Juliet balcony is definitely a showstopper. The other 3 bedrooms are also generously sized for the kids or grandkids - with a beautiful family bathroom. Lots of living space to spread out here, including the finished lower basement walk out level. The perfect family home really. Not to mention a home built for entertaining. The wraparound terrace at the rear of the home is such an amazing feature - and a place you will no doubt spend a lot of time relaxing with friends and family. And don't forget about the oversized 2 car garage. Very well maintained - with the feeling of quality and comfort throughout the home and property. Newer furnace, air conditioning AND generator. A very special property indeed - awaiting its next loving family - as the current owners move onto their next exciting chapter. (id:53193)
4 Bedroom
4 Bathroom
3500 - 5000 sqft
Royal LePage Royal City Realty
217 - 184 Snowbridge Way
Blue Mountains, Ontario
Stunning Ski Chalet in the Historic Snowbridge Community, Blue Mountains Real Estate, ON. Discover the perfect four-season retreat in Historic Snowbridge, just a short walk from the ski hills and offering breathtaking views of Blue Mountains. This charming chalet is being sold fully furnished, making it an ideal turnkey rental investment or personal getaway. Zoned for short-term accommodations, this property features an open-concept design with a cozy living room with fireplace, creating a warm and inviting atmosphere. A large deck provides the perfect space to relax and enjoy a BBQ while taking in the stunning mountain views. The layout includes two spacious bedrooms on the main level and two additional bedrooms on the upper level, along with a convenient main-level laundry. As part of the Blue Mountain Village Association, owners have access to the BMV Resort with shuttle service to the ski hills, Village entertainment, restaurants, and summer access to a private beach. The community also offers a beautiful seasonal outdoor pool. Steps to Monterra Golf course. Located just minutes from the shores of Southern Georgian Bay, this property is surrounded by year-round activities, including skiing, snowboarding, skating, hiking, biking trails, golf, and beaches. It is also a short drive to Main Street Collingwood and Thornbury, offering a variety of shops, restaurants, and entertainment options. This is your perfect getaway for all seasons. (id:53193)
4 Bedroom
2 Bathroom
1600 - 1799 sqft
RE/MAX Hallmark York Group Realty Ltd.
41391 B Line Road
Morris Turnberry, Ontario
Looking for a hobby farm? Here it is! Private setting, newer house, numerous out buildings, workable land, bush lot, white pine plantation, everything is here on this 46 acre hobby farm. The detached two car garage is 20 feet by 30 feet. There is an insulated shop 24 feet by 42 feet. The water system, and iron filter is located in this building. The water softener is not in working condition. There are approximately 13 acres of managed White Pine forest. 10 Acres planted in 2000 and 3 acres in 1985. These plantings qualify for a property tax reduction. ( 2024 total property taxes $3,188.90 ). There is about 10 acres workable, the balance is mixed bush and building site. The heating (Propane) costs were $2,100.00 in 2024. The south facing windows provide additional solar heat. (id:53193)
2 Bedroom
2 Bathroom
1500 - 2000 sqft
Peak Realty Ltd
1320 Island 360 Road
Georgian Bay, Ontario
*BOAT ACCESS ONLY* Welcome to 1320 Island 360, your perfect retreat on Six Mile Lake's Hungry Island. Built in 2007, this move-in-ready cottage offers ultimate privacy with no neighbors in sight and both east and west exposures. Surrounded by lush greenery and bordered by township and Crown land, it boasts 192feet of waterfront and stunning natural beauty. Inside, the bright, welcoming, open-concept living space features large windows, a large sunroom, and access to an expansive wrap-around deck, partially covered for versatile outdoor enjoyment. With three spacious bedrooms, two bathrooms, and seamless indoor-outdoor living, it's perfect for hosting loved ones year-round. Outside, enjoy clear waters for swimming and fishing, a rocky shoreline leading to a dock, and a giant waterside firepit. The property includes two docking areas, a waterside deck, and a newly built fire pit. Convenient four-season living is ensured with nearby snowmobile trails and a recently replaced roof. Just two hours from the GTA and less than 30minutes from Port Severn and Coldwater, 1320 Island 360 offers unparalleled beauty, privacy, and accessibility.. (id:53193)
3 Bedroom
2 Bathroom
2000 - 2500 sqft
Corcoran Horizon Realty




