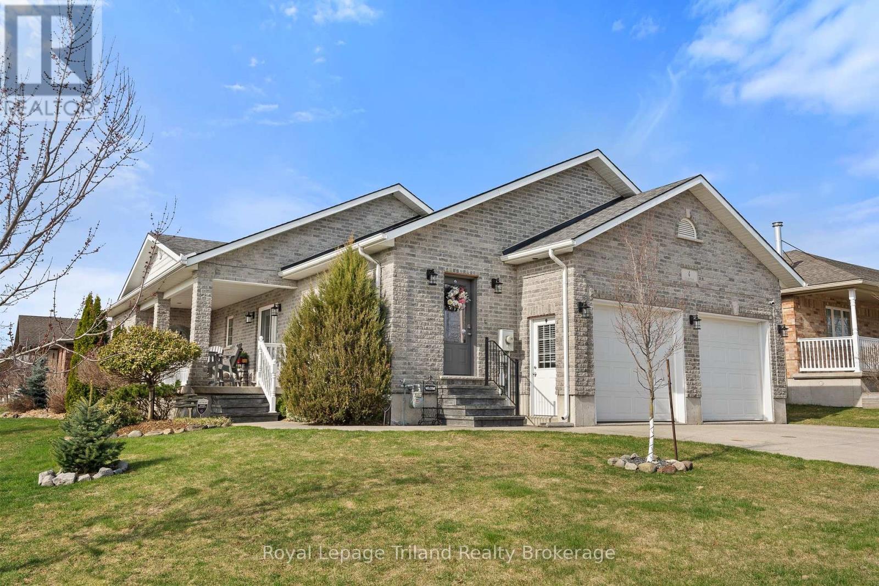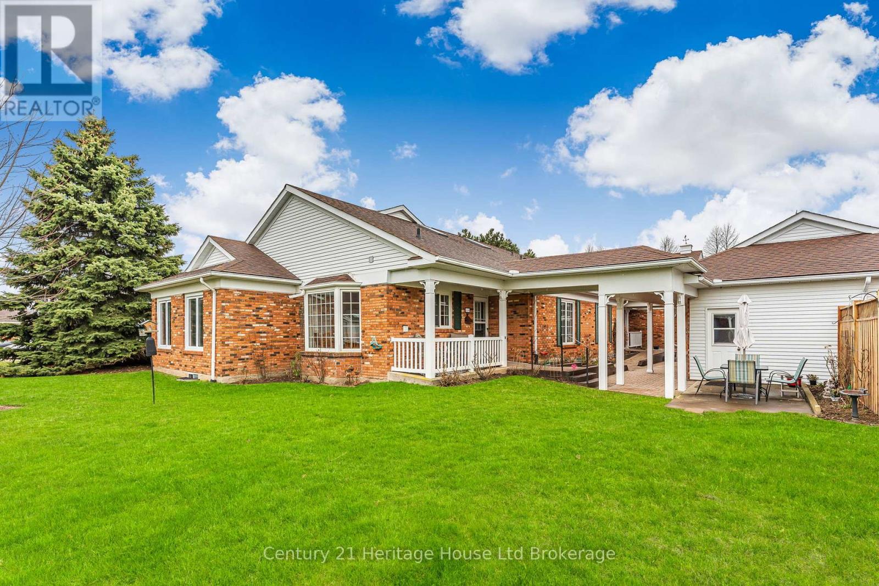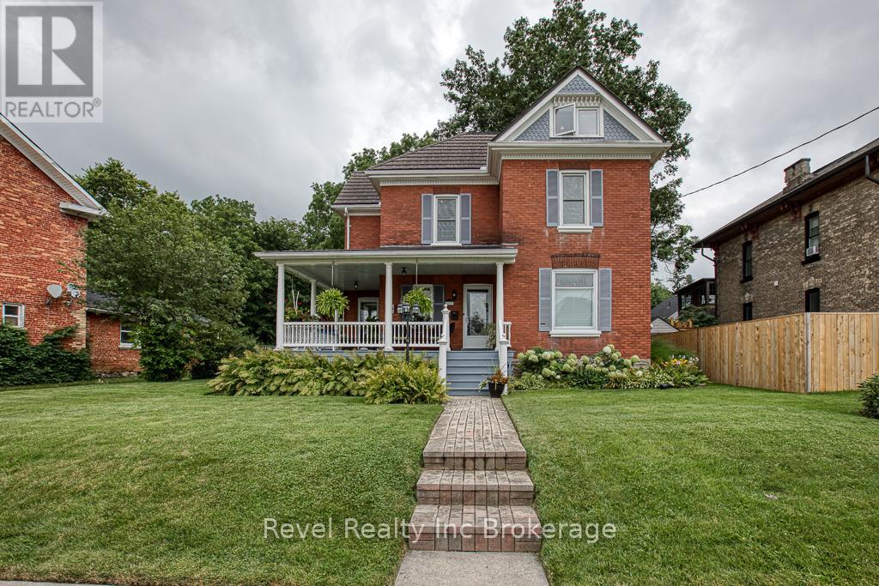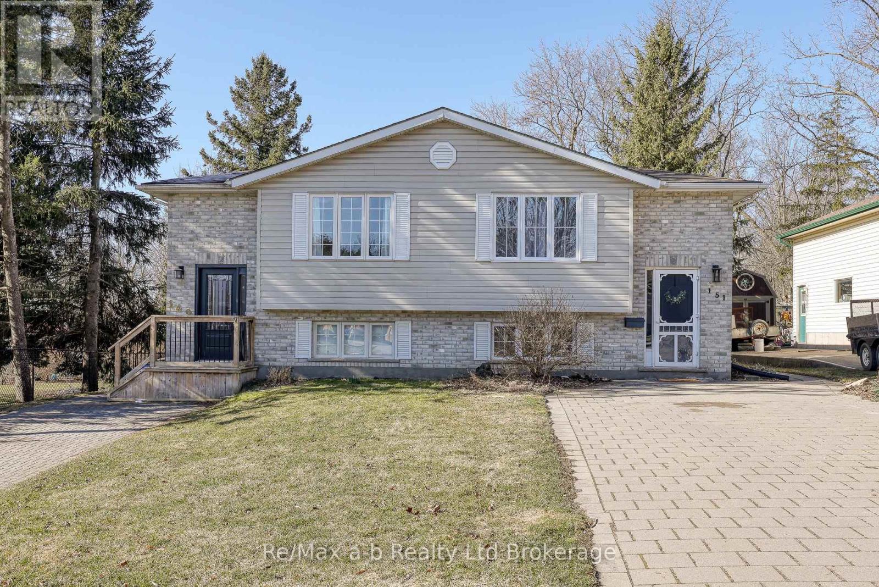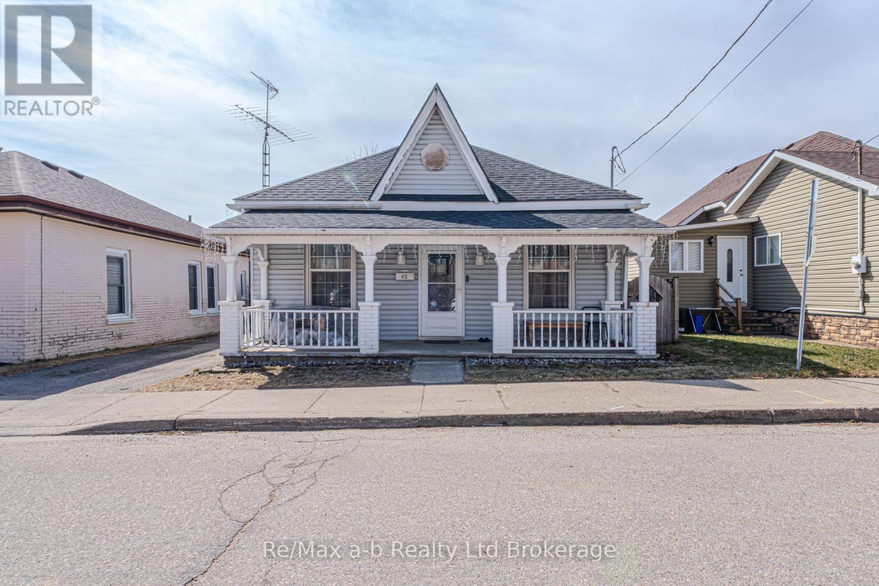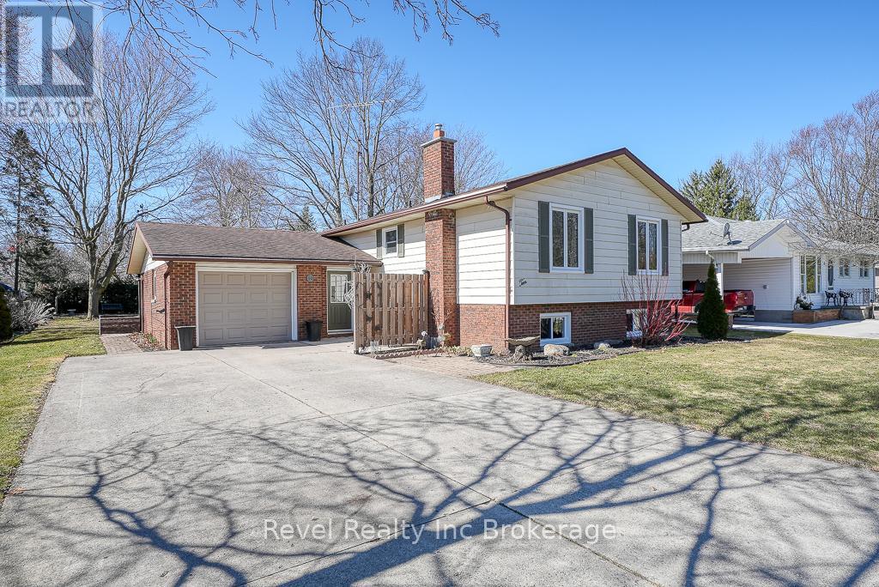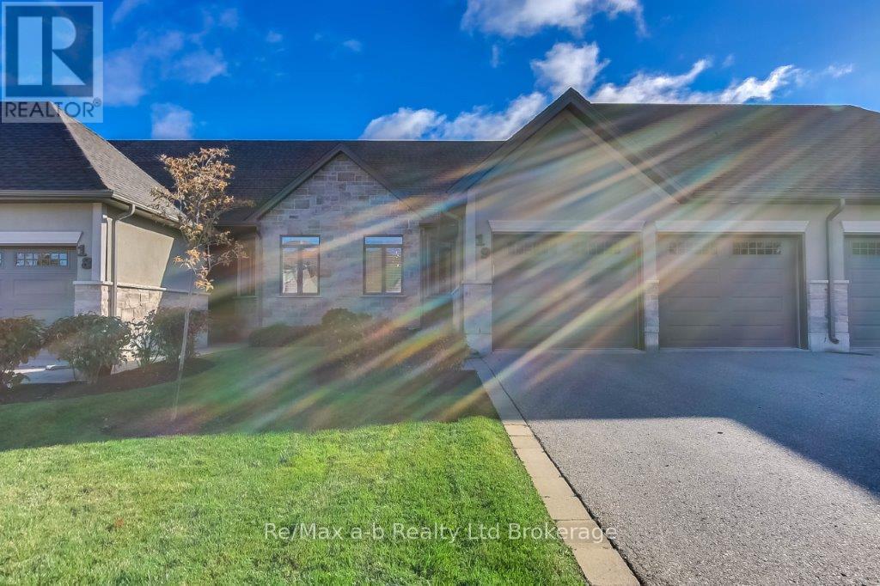583511 Hamilton Road
Ingersoll, Ontario
Live your best life on this 1 acre estate overlooking the river, forest and meadows full of wildlife. Your home will be more like a Resort with 7500 sq ft. of living space with indoor heated saltwater pool and sauna. 5 over sized bedrooms and 4 bathrooms should fit the largest of families. Luxury and formality is around every corner with grand circular staircase, spa bathroom with jet tub overlooking grounds, large decorative crown moldings and ceiling decor, endless chandeliers, marble floors and transitions, cast iron church railings, walnut and parquet hardwood floors Plus very formal dining room and living rooms. 400 amp service, new gas furnace, gas fireplace, gas bbq hookup and oversized shed. 4 decks overlooking all corners of property and all levels. Even a Rapunzel deck for the romantics over the front door. Huge covered front porch with 6 huge columns give this house a Georgian Manor feel. Come see the 'Million Dollar View' (id:53193)
5 Bedroom
4 Bathroom
5000 - 100000 sqft
Century 21 Heritage House Ltd Brokerage
108 Graydon Drive
South-West Oxford, Ontario
Distinctive Elegance Meets Modern Design-If you're tired of new homes that all look the same, the Oxford III model by Mountview Homes will be a refreshing change. This stunning home combines the quality and attention to detail you expect with a modern twist. Enjoy your larger lot on the bend while relaxing under the roof of your covered deck. With approximately 2600 sq ft, this spacious floor plan is perfect for families, offering 4 bedrooms, 3 full bathrooms, and a full laundry room upstairs. Luxurious Primary Suite-The primary bedroom is generously sized and features an ensuite bathroom with a custom-tiled shower, roll-top glass door, and double sinks, providing a private retreat for relaxation. Open-Concept Main Floor-The main floor boasts a seamless open concept across the back of the home. The kitchen has a modern flair with white cabinets, black island and sleek quartz countertops. The living room's feature wall includes a gas fireplace, shiplap, floating shelves, and built-ins on each side, creating a stylish and cozy atmosphere. Functional and Stylish Mudroom-The back mudroom is designed with families in mind, offering cubbies and hooks for backpacks and coats, two closets, a 2-piece bathroom, and stairs leading to the basement, which has great potential for future finishing. All of this is conveniently located near the 2-car insulated garage with included auto openers. Prime Location-Situated in the desirable Mount Elgin Meadowlands subdivision, this home is ideally located between Ingersoll and Tillsonburg, with easy access to the 401 and just around the corner from Oxford Hills Golf and Spa. Don't miss out on the chance to own this distinctive and modern family home. Ready for occupancy, purchase today and experience the exceptional lifestyle that the Oxford III model offers! (id:53193)
4 Bedroom
4 Bathroom
2500 - 3000 sqft
The Realty Firm B&b Real Estate Team
1079 Marquette Drive
Woodstock, Ontario
Welcome to this well-appointed 3-bedroom, 2.5-bath home that checks all the boxes! Perfectly located close to schools, shopping, and quick access to Highways 401 & 403, this two-storey home offers both comfort and convenience for families or professionals. Step inside to a thoughtfully laid-out main floor with a bright, open living space and a modern kitchen perfect for everyday living or entertaining with large entry closet and a convenient 2pc bath. Upstairs, you'll find three generous bedrooms, including a primary suite with cheater ensuite and walk in closet. A single-car garage and a fully fenced backyard with large deck and hot tub for your enjoyment. This home offers the lifestyle you've been looking for in a location that simply cant be beat. (id:53193)
3 Bedroom
3 Bathroom
1100 - 1500 sqft
Century 21 Heritage House Ltd Brokerage
4 Clayton Street
West Perth, Ontario
Charming All-Brick Bungalow with Modern Comforts & Classic Style! Welcome to this beautiful all-brick bungalow, built in 2007 and immaculately maintained with pride of ownership throughout. This 2+1 bedroom, 2 full bath home offers the perfect blend of comfort, convenience, and luxury finishes in a family-friendly neighborhood. Step inside to cathedral ceilings and a bright, open layout that's both welcoming and functional. The heart of the home features a kitchen with solid oak cabinetry, a central island perfect for entertaining, and direct access to the covered porch and a second large deck with a hot tub through elegant terrace doors ideal for indoor/outdoor living. Enjoy year-round comfort with central air, and retreat to the finished family room for cozy nights in. The main floor laundry adds extra ease to daily life. The spacious 2-car garage provides ample storage, and the new fencing adds privacy and peace of mind. Unwind in your private hot tub or enjoy coffee on the covered porch overlooking the Thames Rivera serene outdoor space for any season. This home has been lovingly cared for and thoughtfully upgraded with luxury touches throughout. Don't miss your chance to own this move-in-ready gem that truly checks all the boxes! (id:53193)
3 Bedroom
2 Bathroom
1100 - 1500 sqft
Royal LePage Triland Realty Brokerage
7 - 4169 Strawberry Court
Lincoln, Ontario
Welcome to 4169 Strawberry Court, a delightful bungaloft townhome nestled in one of the most private and desirable locations within Heritage Village, Niagara's sought-after adult-lifestyle community. This rare end-unit enjoys an abundance of natural light, tranquil green space views, and one of the most popular layouts in the entire complex. Featuring 2 bedrooms and 2 bathrooms, this home is perfectly suited for those seeking comfort, convenience, and a low-maintenance lifestyle in a welcoming, active community. The main floor offers a well-designed layout, including both bedrooms and full bathrooms, a sunroom that overlooks mature trees and lush greenery - ideal for birdwatching or unwinding with a book, and main-floor laundry tucked conveniently into the kitchen. All main floor windows are brand new (last 6 months)! Upstairs, the spacious loft is a versatile bonus area that can easily function as a guest suite, home office, or creative studio. Downstairs, the large unfinished basement presents an exciting opportunity to add your personal touch with additional living space, hobbies, or storage. Outside, enjoy your own private brick patio, surrounded by a rose garden ready to bloom, which is a peaceful setting for morning coffee or evening relaxation. A detached single-car garage is included and a second surface stall space for parking. The added perk of being an end-unit, you'll enjoy enhanced privacy and wraparound greenery. As a resident of Heritage Village, you'll gain access to the exclusive Heritage Clubhouse featuring a heated saltwater pool, fitness centre, billiards, library, and a full calendar of organized social events. (Note: the Clubhouse use is a $70/month mandatory fee in addition to condo fees.) This is a rare opportunity to own one of the best-located and most peaceful homes in the entire community. Come experience the lifestyle, connection, and charm that 4169 Strawberry Court has to offer. (id:53193)
2 Bedroom
2 Bathroom
1400 - 1599 sqft
Century 21 Heritage House Ltd Brokerage
121 King Street W
Ingersoll, Ontario
Charming Century Home in the Heart of IngersollThis lovingly maintained century home sits on a large, quiet lot just steps from downtown Ingersoll and minutes to Hwy 401. Featuring a stunning replica wrap-around porch with durable fiberglass posts and a metal roof, this home blends timeless character with modern updates.Inside, youll find a spacious foyer, double living room with original brass chandeliers, tiled gas fireplace, and beautiful bevelled glass pocket doors. The dining room features a striking shiplap wall and flows into a cozy kitchen accented with exposed brick. Most windows have been updated, while original leaded glass windows are preserved with exterior storm covers. A convenient main-floor powder room adds function.Upstairs offers three large bedrooms and a renovated 3-piece bath (2019). The third-floor loft serves as a private primary suite or versatile bonus space. The basement includes high ceilings, a laundry area, indoor/outdoor access, and ample storage.Enjoy a serene backyard with a Georgian Bay stone patio, mature trees, a new shed, and the original barn with hydro and garage space. Furnace and A/C (2015) are well-maintained. Parking for 4 vehicles. This well-loved home is priced to selldon't miss your opportunity! ** This is a linked property.** (id:53193)
4 Bedroom
2 Bathroom
2000 - 2500 sqft
Revel Realty Inc Brokerage
11776 Tracey Street
Malahide, Ontario
This Home Boasts Curb Appeal! Bright, open-concept bungalow with a lovely front porch. The main floor features a seamless open layout, highlighted by patio doors leading from the living room to a two-tier deck, offering panoramic views of the generous lot measuring 83 x 330 feet, just over half an acre with a small stream at the back of the property. Enjoy the convenience of main-floor living, complete with a primary bedroom, main-floor laundry, three-piece bathroom and easy access to a well-designed living area.The partially finished basement includes a roughed-in three-piece bathroom with all fixtures included (will need to be hooked up), a recreation room with a gas hookup for a future fireplace, a bedroom, and an additional bonus room. All appliances are included (no rentals), and there is no carpet throughout the home for easy maintenance. Complete with an insulated and heated double-car garage with ample storage space, this property is located in a welcoming community making it an ideal place to call home. (id:53193)
4 Bedroom
1 Bathroom
1100 - 1500 sqft
Revel Realty Inc Brokerage
428 Lakeview Drive
Woodstock, Ontario
Welcome to this stunning large ranch with approximately 3222 sq ft finished and located in the sought-after Alder Grange Subdivision! This beautifully designed home offers the convenience of main-floor living with upscale finishes that are sure to impress. The spacious primary suite features a luxurious ensuite and direct access to a gorgeous deck perfect for enjoying your morning coffee. A second bedroom, main-floor laundry, and an open-concept kitchen and dining area complete the main level. The walkout lower level is a standout feature, offering a in law suite as a private retreat with a full kitchen, dining area, cozy living room, and an additional bedroom. Plus, there is plenty of unfinished storage space for all your needs. Outside, the professionally landscaped backyard is your own private oasis, complete with a brand-new concrete patio ideal for relaxing or entertaining. Don't miss your chance to own this elegant, move-in-ready home in a fantastic neighborhood! Some updates include poured concrete patio 2022, engineered hardwood in the main floor bedrooms and the full lower level . Updated appliances on the main floor 2021 and lower level in 2024. (id:53193)
3 Bedroom
3 Bathroom
1500 - 2000 sqft
The Realty Firm B&b Real Estate Team
151 Bruce Street
Ingersoll, Ontario
Welcome to 151 Bruce St Ingersoll. This semi-detached 3 bedroom raised ranch offers a fresh neutral decor and is move in ready. Many upgrades in the past 4 years, including luxury vinyl plank flooring, new carpet lower family room and hall way, front windows replaced, all LED light fixtures - inside and out, deco rest light switches, newer modern trim on the main level and lower bedroom. Water softener and water heater owned. Kitchen/dining area is open concept with ample cupboards, tile backsplash, peninsula, hanging pot rack & pantry. Stainless dishwasher, fridge, microwave are less than 4 years old, brand new electric stove w/gas hook up option. Spacious Master Bedroom offers double closets,California Blinds and cheater door to Main 4 pc Bathroom.2nd bedroom on main level. Lower level has 3rd bedroom, laundry/utility room w/ washer & gas dryer (electric option). Storage area w/ sump pump. Lower 3 pc Bathroom w/ new vanity. Large family room w/ walkout to complete this lower level. Lower level walkout lends itself nicely for a separate entrance for a granny suite situation. Enjoy the beautiful backyard with deck and pergola, fire pit, mature trees and landscaping, storage shed plus 2 level playhouse w/slide. Double wide interlocking brick drive. Ingersoll offers schools, hospital, shopping, places of worship and quick access to 401. (id:53193)
3 Bedroom
2 Bathroom
700 - 1100 sqft
RE/MAX A-B Realty Ltd Brokerage
42 Lawrence Street
Brant, Ontario
Welcome to your new home!!! This adorable bungalow is much larger than it appears and has had extensive renovations. As you enter the home, you feel the warmth and coziness! With three bright spacious bedrooms, a central living room, renovated kitchen and bath and a bonus room in the back of the house, perfect for a toy room, keeping your main room uncluttered, a home office or den or a secondary shared space looking out to the large fully fenced yard. Updates include: New roof (2019), furnace (2018), air conditioning (2019), flooring throughout(2018), kitchen (2019), new main bath (2019), Back deck (2019), upgraded attic insulation (2019), and main floor windows updated. The basement is dry and perfect for all your storage needs. Located close to the Hospital, amenities, schools, public transit and the 403. Don't miss out on this One!! Everything has been looked after!! Just move in and enjoy! (id:53193)
3 Bedroom
1 Bathroom
1100 - 1500 sqft
RE/MAX A-B Realty Ltd Brokerage
10 Juliana Street
Chatham-Kent, Ontario
Located on a highly desirable, family-friendly street, this beautifully renovated raised ranch offers the perfect blend of style, space, and functionality. With 3+1 bedrooms and 2 bathrooms, this home has been thoughtfully updated to create a bright and open-concept living space. Enjoy new flooring throughout, a spacious finished basement, and tons of storage to keep everything organized. The attached drive-through garage provides extra convenience, while the large yard is perfect for entertaining with a fire pit area, a stunning wooden gazebo, and plenty of space to relax and play. With tasteful decor and incredible curb appeal, this home is truly move-in ready. (id:53193)
4 Bedroom
2 Bathroom
1500 - 2000 sqft
Revel Realty Inc Brokerage
19 - 247 Munnoch Boulevard N
Woodstock, Ontario
Experience tranquility and convenience in this exquisite Goodman Homes bungalow condo in NE Woodstock. With 2+2 bedrooms and 3 bathrooms and a double car garage, this home exudes modern luxury and spacious living. Step inside to soaring 12-foot cathedral ceilings and transom windows that flood the space with natural light. The great room features a gas fireplace and seamlessly connects to the dining area and living room. The bright eat-in kitchen is a chef's dream, with quartz countertops, an undermount sink, clean white backsplash, under-cabinet lighting, soft-close cabinets, and pot drawers. Retreat to the primary bedroom with its generous walk-in closet and spa-like en-suite, featuring a separate walk-in shower and luxurious soaker tub. Laundry hook ups on main floor and in the lower level offers options to suit your lifestyle. The fully finished basement offers additional bedrooms, ample storage, and an expansive rec room perfect for relaxation or entertainment and spending time with friends. Spend the evenings outdoors on your private deck with an electric awning. Situated near scenic Pittock Lake, you'll have easy access to beautiful walking trails, parks, and recreational facilities. With quick access to highways 401 and 403, this home combines peaceful living with city convenience. The double car garage and private patio complete this exceptional home's appeal. Welcome to modern, hassle-free living. (id:53193)
4 Bedroom
3 Bathroom
1400 - 1599 sqft
RE/MAX A-B Realty Ltd Brokerage




