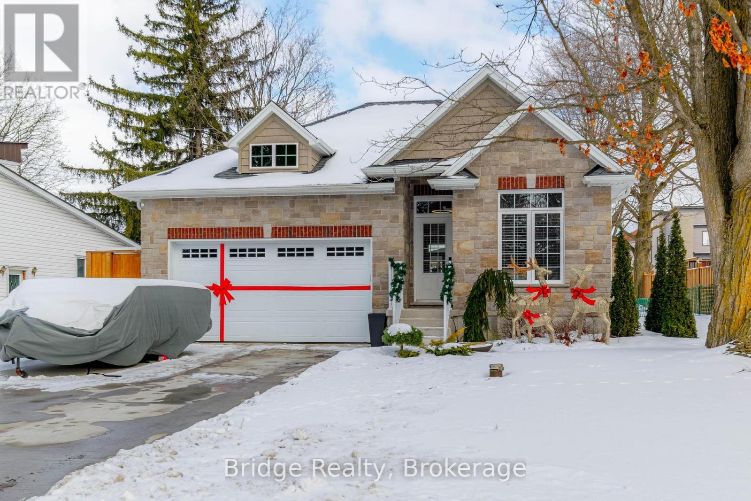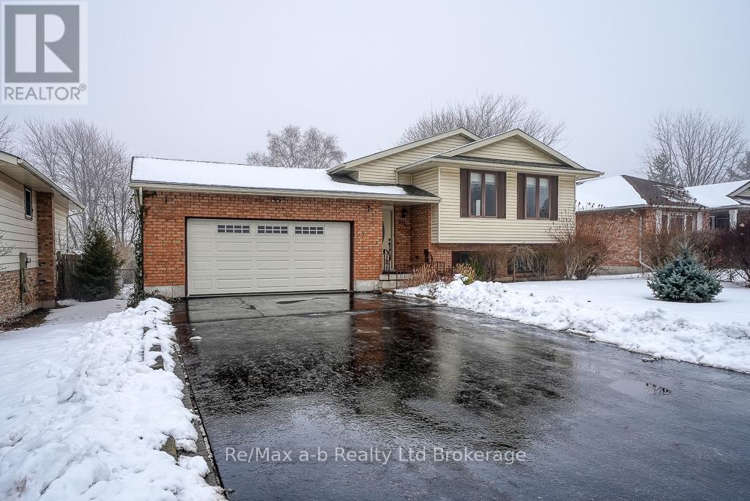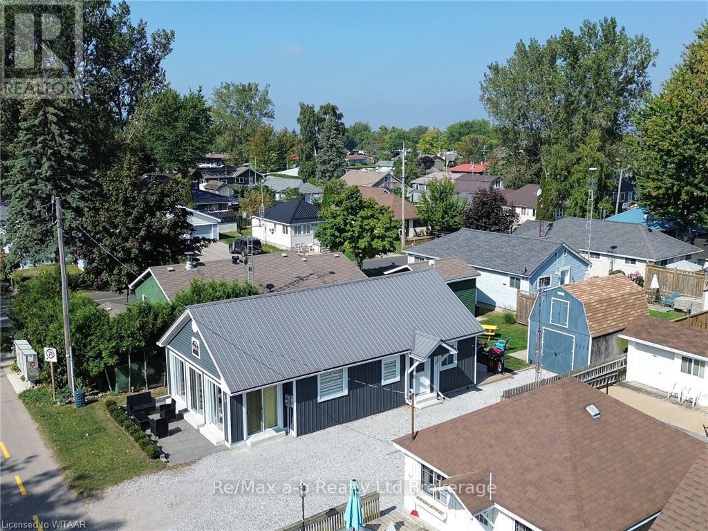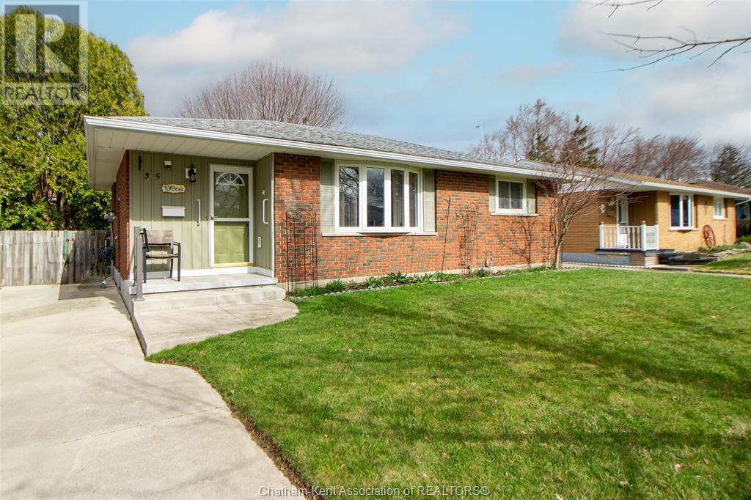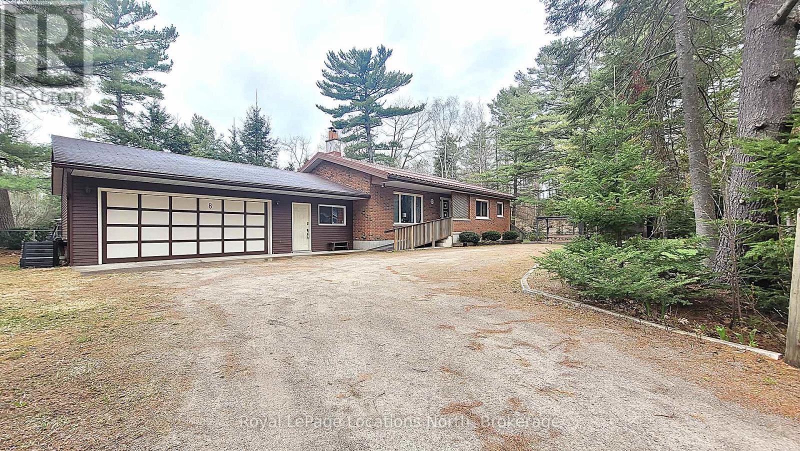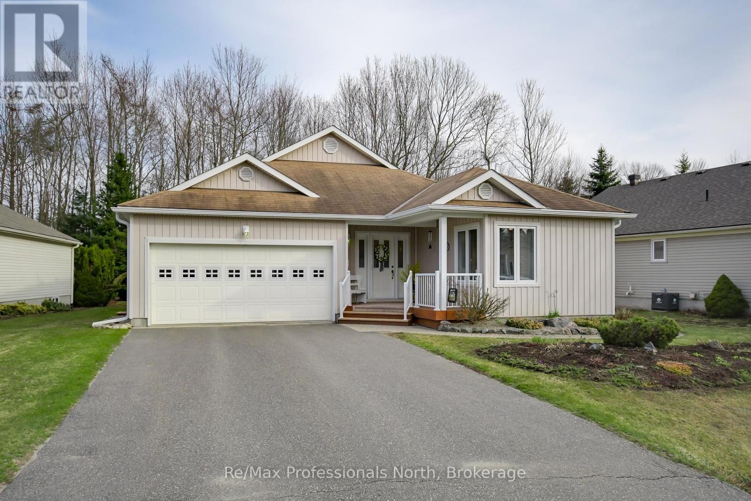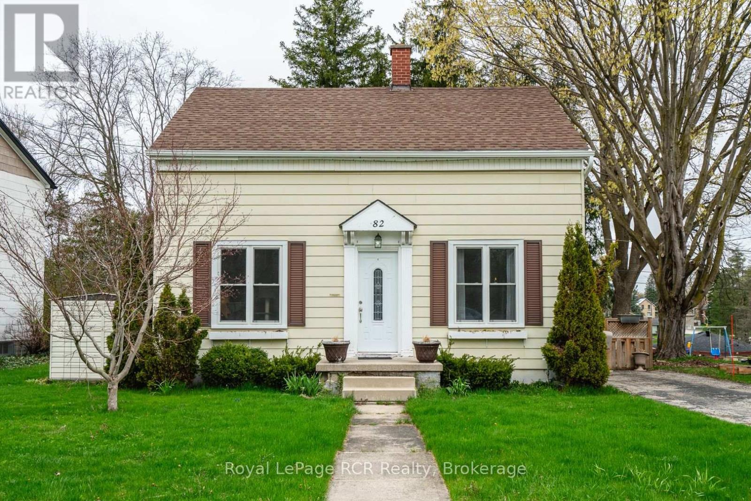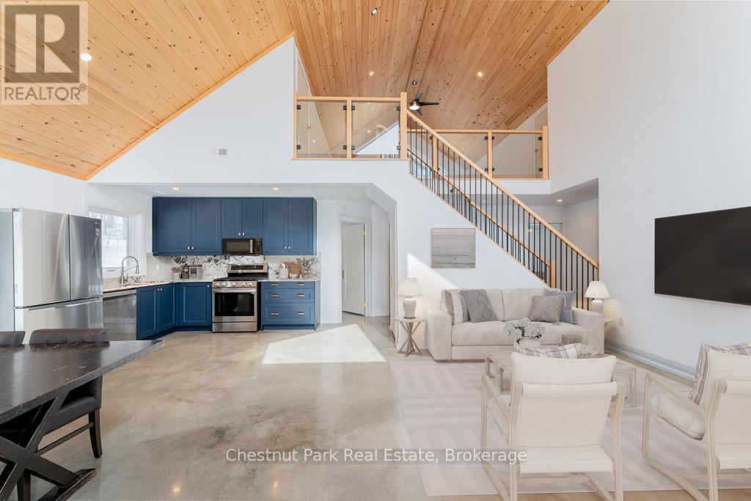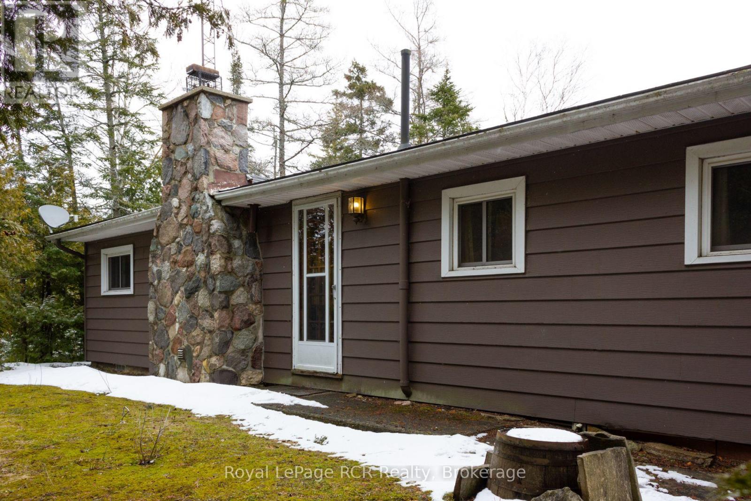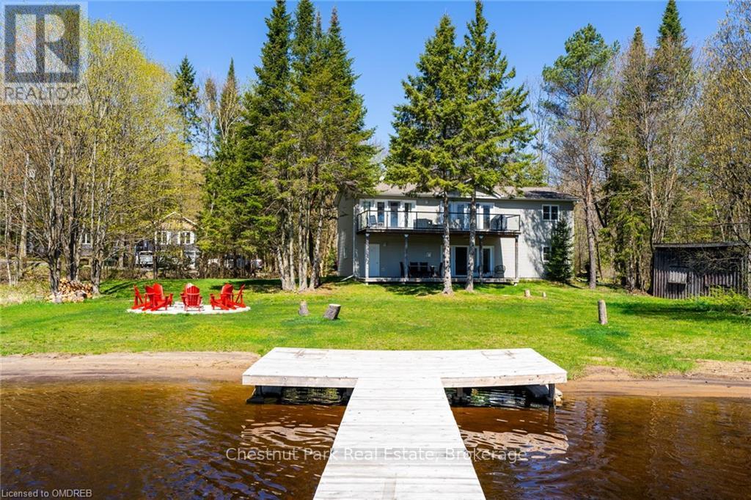265 Pittock Park Road
Woodstock, Ontario
This exquisite bungalow, featuring a striking stone and brick exterior, is proudly located in the sought-after Pittock Park Conservation neighborhood of Woodstock. Offering both charm and modern convenience, this home showcases two generously sized bedrooms and two full bathrooms. The master bedroom is a true retreat, complete with a luxurious 5-piece ensuite and a spacious walk-in closet. Set on a large, meticulously maintained lot, the property provides ample parking with space for 6+2 vehicles, including a concrete driveway, a double-insulated garage, and a garage door opener for added convenience. The stunning kitchen is designed for both functionality and style, featuring soft-close drawers, a beautiful backsplash, a central island with a breakfast bar, and elegant quartz countertops throughout the home. The open-concept great room is the perfect space for relaxation and entertaining, highlighted by a cozy fireplace with stone veneer, large windows that food the room with natural light, recessed pot lights, and a coffered ceiling that adds an extra touch of sophistication. In addition to the master ensuite, the home also includes a second full bathroom, providing comfort and privacy for family and guests. A side entrance and a patio door adds both convenience and easy access to the backyard, ideal for those who enjoy outdoor living. Step outside to discover an extended deck, perfect for entertaining or enjoying peaceful moments outdoors. The fully fenced backyard offers privacy and security, and is complemented by two garden sheds for extra storage space. Whether you're hosting gatherings or simply enjoying the tranquility of your surroundings, this property provides the perfect backdrop for outdoor enjoyment. The basement is partially fnished and features a second electric fireplace, adding warmth and charm to the space. (id:53193)
2 Bedroom
2 Bathroom
1100 - 1500 sqft
Bridge Realty
34 Tartan Drive
Zorra, Ontario
This charming 2 + 3 bedroom, 3 full bathroom home is nestled on a spacious lot in a quiet, close-knit community. Perfect for families or those seeking room to grow, the home offers ample living space with a thoughtful layout. The main floor features two cozy bedrooms, including a primary suite with an ensuite bathroom for added privacy and convenience. The additional three bedrooms on the lower level provide plenty of space for guests, a home office, or a growing family. A large rec-room also gives extra space for watching that favourite movie or playing games with the family. Each of the three bathrooms is thoughtfully designed with modern fixtures, offering comfort and functionality. Outside, the expansive yard is partially fenced, providing a safe and private space for outdoor activities, gardening, or simply relaxing. The home's location in a small community ensures peace and tranquility while still being within reach of local amenities. Whether you're enjoying a quiet evening on the welcoming porch or hosting a gathering in the spacious backyard with covered deck, this home offers the perfect blend of comfort, space, and community charm. (id:53193)
5 Bedroom
3 Bathroom
1100 - 1500 sqft
Gale Group Realty Brokerage Ltd
273 Whiting Street
Ingersoll, Ontario
This spacious Ingersoll home is situated on a large, beautifully landscaped lot with easy access to the 401 and shopping. First time offering of this well-built home! This raised-bungalow has so many features to mention including a large living room, eat-in kitchen with lots of cabinets & a dining area. Also on the main floor you will find three bedrooms plus a 4 pc bathroom. There is a sizable foyer at the front door leading to the garage. The lower level features two large family rooms, one with a gas fireplace & walkout to the rear yard. Plus the second bathroom, utility room and laundry room. Plus an added bonus lower basement area with a full crawlspace under the lower level. Main level is 1,299 sq. ft & Lower level is 1059 sq. ft. (id:53193)
3 Bedroom
2 Bathroom
1100 - 1500 sqft
RE/MAX A-B Realty Ltd Brokerage
5 Armstrong Drive
Tillsonburg, Ontario
Welcome to 5 Armstrong Drive nestled in the well sought after Hickory Hills Adult Lifestyle Community. Own the home as well as the land. This Devon Model consists of 1278 sq. ft. on your main floor. You will have 2 Bedrooms, 2 Bathrooms, open concept kitchen with an island, it has lots of large windows which makes it bright and cheerful, next to the your Dining room and Living room combination. To top it all off the lower level has a very large Family room which has two large back lit windows making it bright and homey, as well as Office, Bonus room, Bathroom, comes with lots of storage, and closets to aid in your move. Come and visit thismaintenance free, clean unit, an access to comfort for retirement at its absolute Best. Enjoy the Recreation Centre to partake in all or any of the daily activities from cards to darts, dances, hot tub and heated salt waterpool. So much more. Buyers to acknowledge a one time transfer fee of $2,000.00, plus an annual fee of $640.00. Both payable to Hickory Hills Residents Association. All measurements are approximate. (id:53193)
2 Bedroom
2 Bathroom
1100 - 1500 sqft
Century 21 Heritage House Ltd Brokerage
74 Erie Boulevard
Norfolk, Ontario
Welcome to the Lazy Loft !This three bedroom cottage offers an escape with opportunities for both relaxation and many local activities..Beach accessis just a short walk across the street (approx. 200 yards), fishing, Boating, one of the best Birding areas in North America, 18 hole golf, and all the conveniences of Port Rowan for shopping just minutes down the road.This property boasts a unique blend of rustic charm with modern amenities.Enjoy the spacious open-concept living area including the large modern kitchen complete with stainless appliances, ( fridge, stove, microwave and a beverage fridge). Laminate floors throughout and a renovated bathroom tile floor, equipped with a walk-in shower.The cozy loft currently serves as a separate level primary bedroom or additional living space. Outdoor living is at its best, with a front patio perfect for chilling and chatting with freinds and passerbys.Step into the rear yard to discover a good size deck with chaise lounges. A fire pit for the evenings with friends and family.Also a well built private outdoor shower with hot and cold water. The two storey shed could easily be converted into a great bunkie for the visitors or teenagers. The pull down ladder gets you up into the second level for storing those less used items. The maintenance on this place is pretty close to ZERO, allowing you to enjoy all it has to offer.Water supplied by Longoint Water Compnay $1195.for year 2025 (to be pro rated on closing),Furniture, kitchen dishes, cutlery Pretty much a turnkey cottage/investment. Has been used as a summer rental with great success and great clients. (id:53193)
3 Bedroom
1 Bathroom
1100 - 1500 sqft
RE/MAX A-B Realty Ltd Brokerage
35 Sudbury Drive
Chatham, Ontario
Solid Brick rancher located on a dead end street in the north end of Chatham. This home is located close to schools, shopping and many amenities. 35 Sudbury has been well kept and it is the first time offered in 50 yrs. The main floor is highlighted by gleaming hardwood floors that run throughout the living room, hall, bedrooms and kitchen. There are 2 bedrooms on the main floor. The dining area has patio doors that lead to a fenced backyard patio with a generous sized shed. The basement is finished with a family room, 2 rooms that were used for crafts or a bedroom plus a 2 pc bathroom. Large laundry room with loads of storage space. This home is maint. free and easy to keep. Owner is going to an apartment but welcomes you to view their home. Call now. (id:53193)
2 Bedroom
2 Bathroom
Realty House Inc. Brokerage
8 Ronald Avenue
Tiny, Ontario
This charming 3+1 bedroom, 3 full bath, all brick bungalow presents a fantastic opportunity for a family seeking to build equity on top of having a comfortable and active lifestyle. Having been lovingly maintained by just one owner, the builder, this 1400+ sq ft home offers a finished basement, providing an additional 1400 sq ft. Enjoy the ease of main floor laundry and the peace of mind provided by a durable steel roof, and 2-year-old gas furnace, and a/c. Located in a hidden gem of a community made up of mixed seasonal and year round residents, this home truly shines with its future potential and proximity to a beautiful sandy beach. Completing this property is a 2-car garage w attached workshop. Close by you can enjoy the friendly & active 50+ center, offering daily activities like indoor pickleball, darts, billiards, woodworking, travel groups, and wonderful socials! There is a year round convenience store with an LCBO, and a seasonal market with fresh produce, specialty coffee's and hot foods. Here is your chance to buy "good bones, just needs updating", perfectly positioned home that is just waiting for your interior updates. However in my opinion, the BEACH is all you need to check out to convince you that THIS is "the One!" (id:53193)
4 Bedroom
3 Bathroom
1100 - 1500 sqft
Royal LePage Locations North
7 Twigs End
Gravenhurst, Ontario
Welcome to this charming 1,766 sqft bungalow, nestled on a beautifully landscaped lot surrounded by mature trees and forest views. Located in Pineridge, a highly desirable 55+ community, this thoughtfully designed 2 bedroom, 2 bathroom home offers the perfect blend of comfort, functionality, and potential. Step inside to a spacious foyer that opens into a bright, open-concept layout featuring pristine hardwood floors throughout. The formal dining room offers versatility and could easily be converted into a 3rd bedroom or home office to suit your needs. The generous kitchen boasts ample cabinetry and a large eat-in area with patio doors leading to a spacious deck, perfect for entertaining or enjoying peaceful moments overlooking the private backyard forest. Adjacent to the kitchen, the inviting living room and sunroom are flooded with natural light from large windows, and anchored by a beautiful natural gas fireplace (2010). The primary suite is a serene retreat, featuring a large picture window with forest views, a walk-in closet, and a 3-piece ensuite. A second bright and airy bedroom and a large 4-piece guest bathroom provide comfort for family or guests. A dedicated main-floor laundry room is conveniently located just outside the primary suite. Updates include: new gas fireplace in sunroom (2010), re-shingled roof (2014), replaced deck top (2015), increased attic insulation (2016), installed standby Generac system (2017), new dishwasher (2019), new washer and dryer (2020), replaced eavestrough (2024). Additional highlights include a full unfinished basement offering endless possibilities, an attached double-car garage and a paved driveway. Don't miss this incredible opportunity in Pineridge retirement community to own a peaceful retreat with all the conveniences of main-floor living! Annual Pineridge association fee is $360. (id:53193)
2 Bedroom
2 Bathroom
1500 - 2000 sqft
RE/MAX Professionals North
82 7th Street
Hanover, Ontario
Discover this immaculate 3-bedroom home nestled on a beautiful, quiet street in Hanover - the perfect blend of modern upgrades and timeless character. Move-in ready, this charming property boasts a long list of recent improvements, including a lovely kitchen renovation (2022), Centennial windows on the main floor and basement with a transferable warranty (2018), updated plumbing (2017-2021), eaves and downspouts with gutter guards (2021), new patio (2021), and a water heater (2021). You'll also enjoy the comfort of central air, and the convenience of a newer dishwasher and range oven (2022). Throughout the home, you'll find character-filled touches such as original wood flooring and trim. The main floor offers a spacious living room, kitchen, and dining room, while the upper level features three bedrooms and a full bath. The partially finished lower level includes a utility room and generous storage space. Step outside to a lovely fenced backyard with mature trees, garden shed and a covered porch perfect for relaxing or entertaining. A full appliance package is included. Eastlink internet. Priced to sell with flexible closing, though occupancy before the summer holidays is preferred. Don't miss your chance to call this warm and welcoming home your own! (id:53193)
3 Bedroom
1 Bathroom
1100 - 1500 sqft
Royal LePage Rcr Realty
1299 Hekkla Road
Muskoka Lakes, Ontario
Welcome to this stunning property nestled on 40 acres of picturesque land, offering the perfect blend of privacy, tranquility, and outdoor adventure. This spacious home completed in 2023 is designed for those who love wide open spaces, natural beauty and the serenity of country living. The main floor offers a thoughtful open concept layout with 23 foot cathedral pine ceilings. A modern kitchen boasts stunning royal blue cabinets, quartz countertops and stainless steel appliances. The living room and dining room space is the perfect place to entertain friends and family. Large expansive windows gift you with natural light and forested views of the nature that surrounds you. A spacious modern Primary Bedroom offers a 4 piece washroom with modern tile and beautiful fixtures. Two additional Bedrooms and a 5 piece washroom/laundry room complete the main level. Polished concrete floors with radiant in-floor heating add warmth and a distinguished style to the home. Live in comfort with secondary forced air propane heating and central air for those warmer summer nights. The large upper level Loft is a great spot for a secondary family room or a place to work, create or play. Enjoy morning coffee or evening cocktails on the stunning wrap around porch. With 40 acres to explore this property offers scenic views and abundant wildlife making it a nature lover's dream. Situated in the wonderful village of Hekkla. The property is less than 10 minutes to historic Rosseau where you can enjoy the day at the public beach, pick up some treats at the Farmer's Market or enjoy fine dining at the famous Crossroads Restaurant. Huntsville is less than 30 minutes away with great shopping, dining and amenities. Endless possibilities and a rare find in today's market. (id:53193)
3 Bedroom
2 Bathroom
1500 - 2000 sqft
Chestnut Park Real Estate
594 Warner Bay Road
Northern Bruce Peninsula, Ontario
This stunning waterfront cottage is just waiting for your personal touches! Featuring 3 good sized Bedrooms, one level living, detached 2 Car Garage and attached Bunky or workshop with water views! With 137 feet of Lake Huron waterfront tongue and grove interior wood walls, exposed Natural Beams, vaulted family room ceiling and a granite mantel around a Heatalator fireplace you will never want to leave! Kitchen and separate dining area also have lake views. Master bedroom has a Semi-ensuite. 2 bedrooms have built-in dressers, outside is peaceful and private with mature trees, and there is a deck overlooking the water that is ideal for entertaining or just relaxing. Appliances and most furniture will be included. This cottage has been very well maintained and just waiting to be a part of your new summer memories! (id:53193)
3 Bedroom
1 Bathroom
700 - 1100 sqft
Royal LePage Rcr Realty
121 North Deer Lake Road
Huntsville, Ontario
Nestled in a serene, picturesque setting on the peaceful shores of Fawn Lake, this charming year round 4 Bedroom, 2 Bathroom Cottage offers the perfect escape from the hustle and bustle of everyday life. Whether you are looking for a relaxing retreat or a place to entertain family or friends, this cottage provides a welcoming atmosphere for all. Inside, the spacious living areas are filled with natural light and feature stunning views of the lake. The fully equipped kitchen offers ample space for cooking and entertaining while the adjacent dining area provides a lovely spot to enjoy meals with a view. Grab a coffee from the newly added coffee station and watch the morning mist on the lake. The four comfortable bedrooms are generously sized, offering plenty of space for rest and relaxation, and the two well appointed bathrooms ensure convenience for your guests. The lower level boasts an expansive family room, perfect for game nights or to unwind your day cozied up by the fireplace. Step outside to enjoy the expansive deck, perfect for outdoor dining, lounging and taking in the gorgeous lake views. This flat, level, expansive lot offering 320 feet of shoreline is the perfect place for family sports or game days and ensures easy access to the waters edge for those of all ages. Spend your days fishing, swimming, boating or relaxing on your new dock. Large mature trees gift you with ultimate privacy and two driveways and single car garage provide ample parking for your guests. Spend your summer evenings gathered around the firepit with great friends, music and the stars. Located a short drive to Huntsville and Bracebridge where you will find great shops, restaurants, attractions and events to explore. Proximity off Highway 11 makes this cottage a quick commute from the City and offers great rental potential for those seeking an investment property. Summer days are just around the corner, don't miss out on this wonderful lakeside retreat. (id:53193)
4 Bedroom
2 Bathroom
2000 - 2500 sqft
Chestnut Park Real Estate

