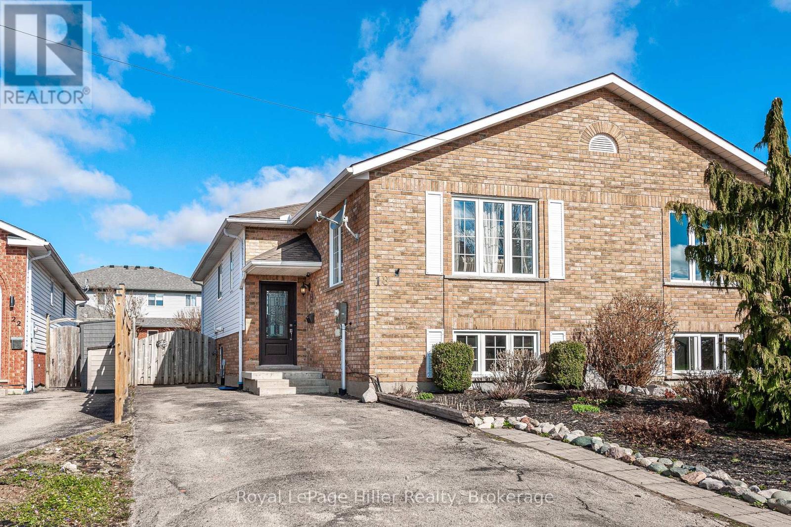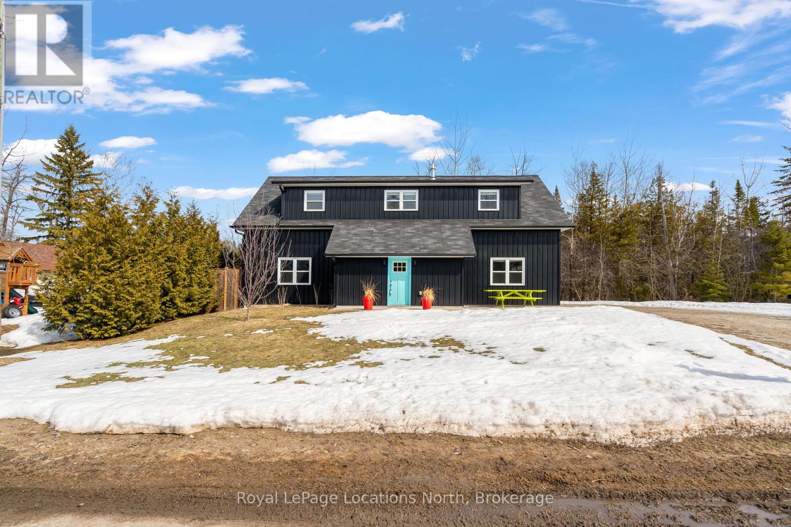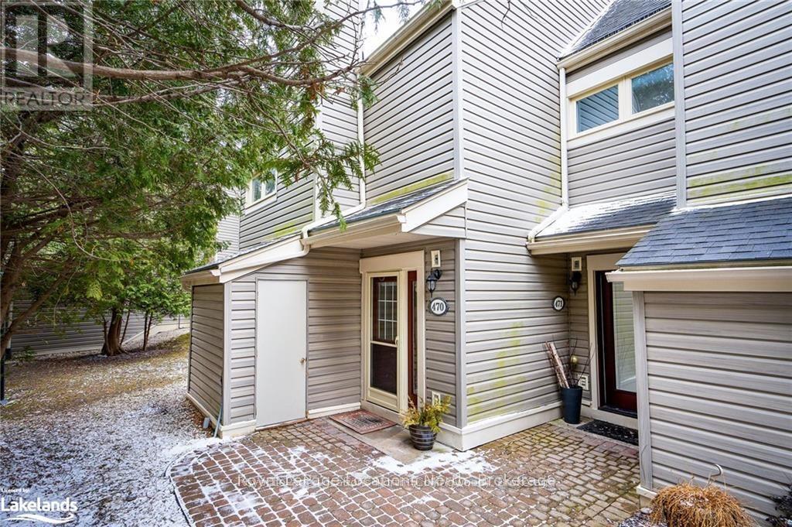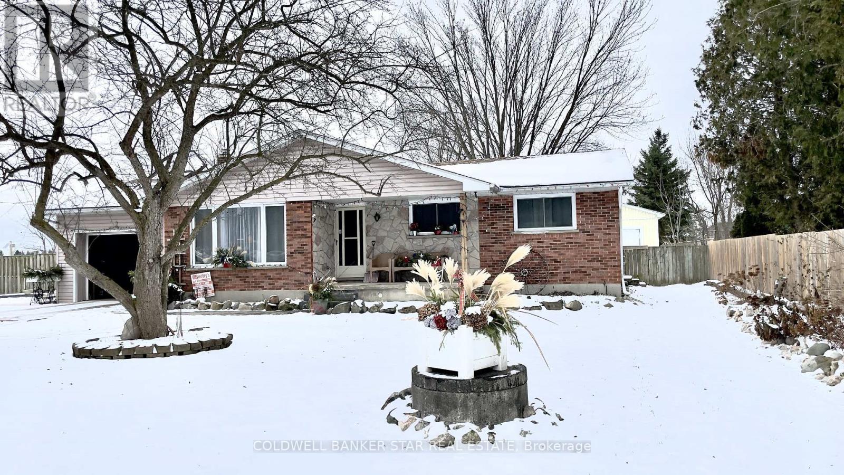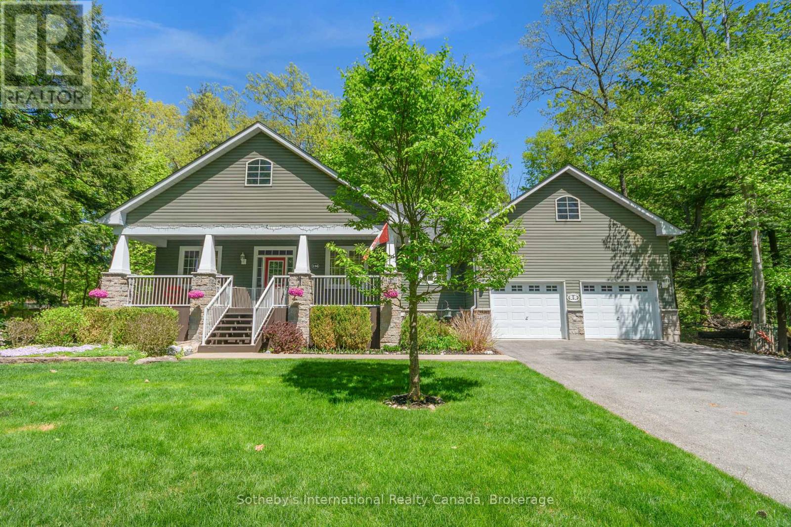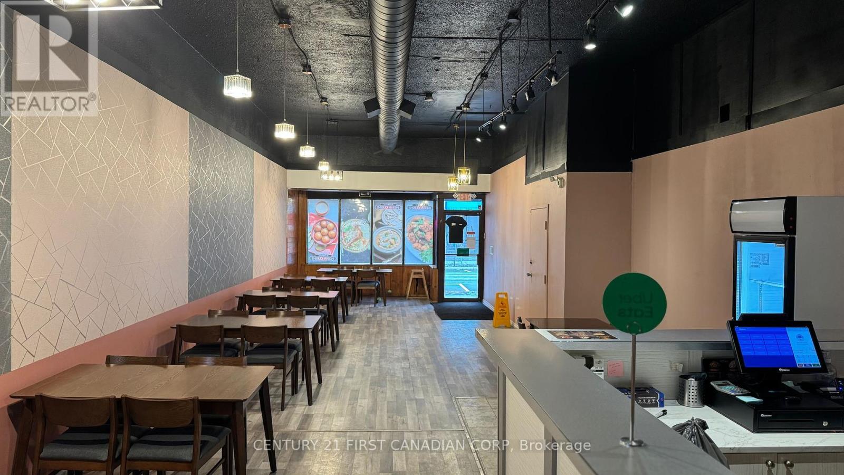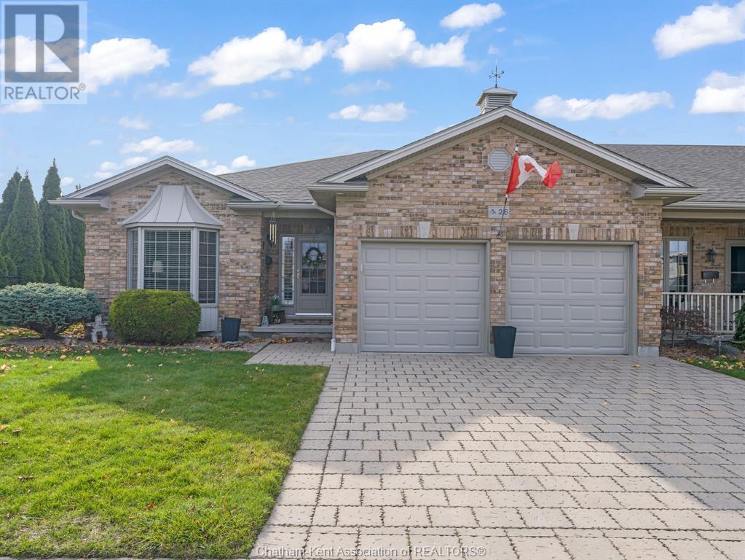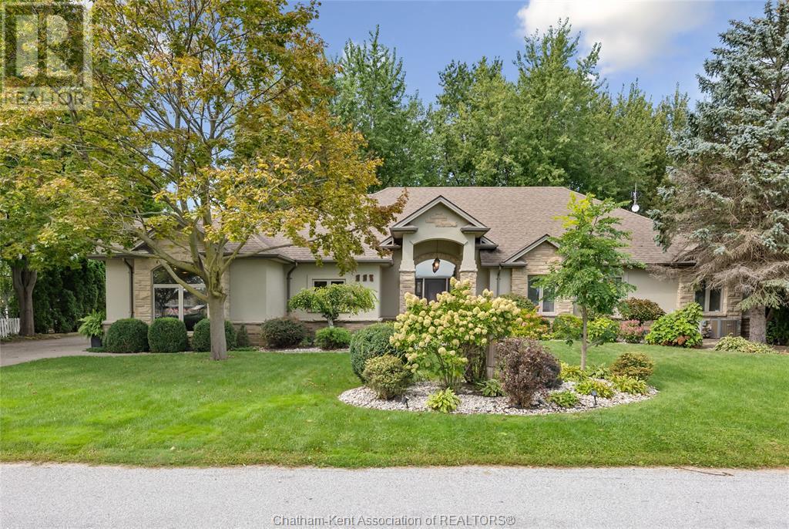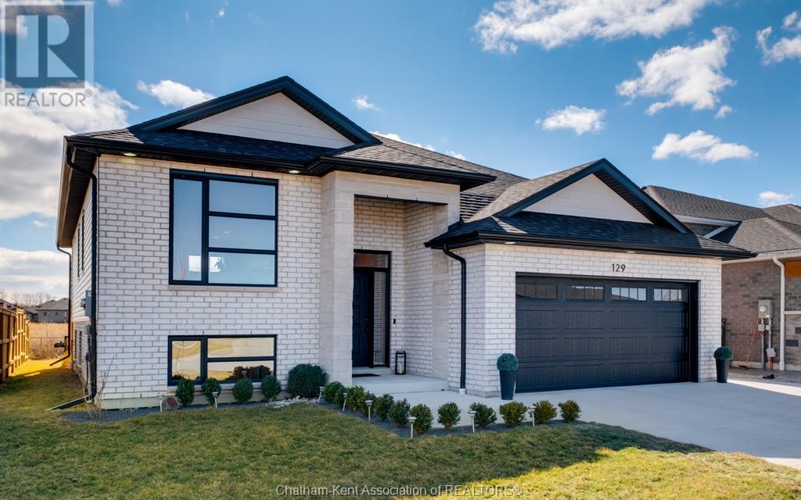49 Hardies Road
Mckellar, Ontario
SPECTACULAR CUSTOM BUILT 4 SEASON COTTAGE on LAKE MANITOUWABING! 293 ft of easy access shoreline, Natural sand beach area, 2.47 ACRES of PRIVACY! Designed for the Discriminating Buyer! Approx 3800 sq ft of luxury boasts full finished Walkout Lower Level! 4 + 2 bedrooms, 3 baths, Bright Open Concept Design, Wall of windows wrapped in nature, Commanding Great room boasts pine ceilings, LED pot lighting throughout, Stunning floor to ceiling Custom Stone Fireplace (wood burning), Engineered hardwood throughout main level, Dream Chef's kitchen with huge island, Quartz counters, Abundance of custom cabinetry, New stainless steel appliances, Extend your days to enjoy the 3 season Pine Muskoka Room with walk out to expansive deck, Designed for entertaining & lake gazing, Primary bedroom enhanced with luxurious 5 pc ensuite bath, heated floors & walk out to deck, Finished walkout lower level boasts LED pot lighting, Large Media/Rec room, Wet bar with custom cabinetry, Large additional Guest rooms each w walk in closets, 3rd bath, Family room features Custom Stone Fireplace (Propane) w Walkout to lakeside, Upgraded with tiled in-floor heating in main floor foyer, laundry and main floor baths, Hand crafted custom pine trim throughout, Pine doors, Appointed with hi-efficiency propane furnace, Drilled well, Protected waters for your boat, Fabulous canoe & kayak excursions, Miles of Boating & Fishing Enjoyment on one of the areas largest in land lakes, Near by Village of McKellar offers amenities, General store w liquor, Middle River Farm Store, Boat launch, Year round road access, Excellent highway access to Parry Sound & Hwy 400, Make this ONE of a KIND PROPERTY YOURS! ONLY 2.5 HOURS to GTA, PRIVACY ABOUNDS! (id:53193)
6 Bedroom
3 Bathroom
2000 - 2500 sqft
RE/MAX Parry Sound Muskoka Realty Ltd
18 Gemmell Court
Stratford, Ontario
Welcome to this bright and spacious One Owner Raised Bungalow nestled on a quiet dead-end court! Step inside to discover an open-concept living, dining, and kitchen area perfect for entertaining. The kitchen features stainless steel appliances, and the space is filled with natural light throughout. Offering 3 bedrooms and 2 bathrooms, this home is ideal for families or anyone looking for comfortable, modern living. The finished basement boasts a large rec-room, convenient 2-piece bath, and an oversized utility/laundry room with walk-out access to a fully fenced backyard. Enjoy outdoor living with a concrete patio, covered pergola, gazebo, and a handy storage shed. Situated just a short walk to St. Mikes Catholic and Stratford High Schools, and close to parks, trails, sports fields, volleyball courts, and tennis/pickleball courts. You're also minutes from the Rotary Rec Center, farmers market, grocery stores, and shopping. Don't miss your chance to make this fantastic home yours call your REALTOR today to book a private viewing! Upstairs living room and basement rec-room windows 2018. Front and back doors 2018. Furnace and A/C 2018. R60 in attic 2021. (id:53193)
3 Bedroom
2 Bathroom
1100 - 1500 sqft
Royal LePage Hiller Realty
10 Constance Boulevard
Wasaga Beach, Ontario
Step inside and feel the warmth, literally! In-floor heat throughout the main level of this home as well as in the oversized 26x24 double-car garage. This two-story home was built in 2015 with a sleek design of all black steel siding situated at the dead end of Constance Blvd with a U-shaped driveway for ample parking. This home features new LVP flooring throughout the main level, a white kitchen with quartz counters, dishwasher 2025, stove 2020, open concept into the living room with walk-out patio doors showing a view of Georgian Bay, and a powder room for convenience. A spacious entryway with indoor access to the garage and a 30-amp RV plug was installed in 2019. Access to the fully fenced back yard through the garage and glass sliding doors in the living room. Upstairs features a bonus room with a propane fireplace that you could make into a second living room or a home office. Laundry room with a sink rough for easy access. The primary bedroom has a walk-in closet as well as a standard double and an updated en suite with quartz counters. The second bedroom has an oversized closet and also views of Georgian Bay. Third bedroom and another full 4 PC bathroom with quartz counters. A friendly neighbourhood and only a stone's throw away from Shore Lane walking trail and Georgian Bay public water access, perfect for paddle boarding, kayaking, or watching the sunset over the bay. (id:53193)
3 Bedroom
3 Bathroom
1500 - 2000 sqft
Royal LePage Locations North
470 Oxbow Crescent
Collingwood, Ontario
Great Seasonal rental available in the Oxbow Homes community that backs onto beautiful views of the escarpment, surrounded by walking/riding trails and golf course. Enjoy your time in this gorgeous resort area! Situated on a quiet street, this furnished & spacious end unit condo has a wonderful open plan kitchen and living area with huge vaulted ceilings. Walkout to a the sun-drenched back deck and amazing outdoor space that has stairs leading down to a large patio! The main level has 3 good size bedrooms, bathroom and laundry. The second level has the open kitchen living dining area with fireplace in the sitting room, a perfect space for entertaining as well!! The third floor/loft space offers a huge primary suite with walk-in closet and ensuite, open to below. Downtown Collingwood is very close with amazing shops and restaurants, Cranberry Golf Course and the beautiful beaches on Georgian Bay are just around the corner, and just a 10 min drive to Blue Mountain! (id:53193)
4 Bedroom
2 Bathroom
1600 - 1799 sqft
Royal LePage Locations North
1 East Williams Street
North Middlesex, Ontario
This charming 3-bedroom, 2-bathroom (one main floor, one in the basement) bungalow is situated on a large corner lot in the peaceful, family-friendly community of Nairn. The home features a spacious living area in a finished basement.. Recent improvements include a new roof (5 years), upgraded hydro panel to 100 amps (2 years), new patio doors (8 years), a 10x12 deck with a power awning (7 years), and a new garden shed (5 years). The western side of the property features a privacy fence build 4 years ago, and there's a new man door to the garage (5 years). The basement, with its own separate entrance, includes a small kitchen and a cozy wood fireplace, providing the potential for a private suite or extra living space. Located just a short walk from the local public school, park, and a well-maintained outdoor rink , this home offers both comfort and convenience in a quiet neighborhood. Perfect for families or those seeking a peaceful retreat, this bungalow is move-in ready and full of potential. Don't miss the chance to make this lovely home your own! (id:53193)
4 Bedroom
2 Bathroom
700 - 1100 sqft
Coldwell Banker Star Real Estate
156 Moreau Parkway
Tiny, Ontario
This beautiful raised bungalow is set on a large, landscaped lot just a 4 minute walk to the sandy shores of Georgian Bay. With 3+1 bedrooms and 2+1 bathrooms, its the perfect mix of space, function, and location. Inside, you'll find a bright, open main floor with vaulted ceilings, a spacious kitchen with plenty of storage and workspace, and a dining area that opens out to the back deck. The primary bedroom is generously sized and features a full ensuite, and there's main floor laundry for added convenience.The finished basement includes an additional bedroom, full bathroom, and a walkout to the backyard, offering flexible space for a rec room, guest suite, or home office. Additional storage and workspace can be found in the utility room, workshop or the large 2 car garage. Outside is where this property really shines. The yard is big, private, and beautifully landscaped, complete with a fire pit area and dog run, plenty of space to relax, entertain, or let the kids and pets roam. Located in a quiet, friendly neighbourhood just minutes from the water, and only 15 minutes to Penetanguishene and 20 minutes to Midland.This is a great opportunity to enjoy life by the bay with room to breathe both inside and out. (id:53193)
4 Bedroom
3 Bathroom
1500 - 2000 sqft
Sotheby's International Realty Canada
105 Sun Valley Avenue
Wasaga Beach, Ontario
Be the first to occupy this stunning 3,071 sq. ft. executive home, nestled within the sought-after Rivers Edge Subdivision. This remarkable property boasts a spacious triple car garage, perfect for car enthusiasts or those in need of extra storage. Upon entering, you'll be greeted by beautiful hardwood flooring that flows seamlessly through the large principal areas, creating an inviting and elegant atmosphere. The heart of the home lies in its modern kitchen, which is enhanced with a convenient butler's pantry that provides ample space for meal preparation and entertaining. Expansive sliding doors lead you from the kitchen to the yard, allowing for a seamless indoor-outdoor living experience, perfect for summer gatherings. The cozy family room, complete with fireplace, serves as the perfect place to unwind after a long day. For those who work from home, the separate office space features large, bright windows with natural light. The upper level, you will find four generously sized bedrooms, each designed for comfort and style. The primary suite features a 5-piece ensuite that includes a separate shower, soaker tub, and double sinks, along with a spacious walk-in closet. Bedrooms 2 and 3 share a thoughtfully designed Jack and Jill ensuite, promoting both privacy and accessibility. Bedroom 4 enjoys the added benefit of its own 3-piece ensuite, making it ideal for guests or family members seeking their own space. The unique layout of this home is both functional and aesthetically pleasing, with the attached three-car garage accessible via a mid-room/laundry area that enhances everyday living. Some photos virtually staged. (id:53193)
4 Bedroom
4 Bathroom
3000 - 3500 sqft
RE/MAX By The Bay Brokerage
606 - 570 Proudfoot Lane
London North, Ontario
Welcome to Unit 606 at 570 Proudfoot Lane, a beautifully updated one-bedroom, one-bathroom condo offering over 800 sq.ft. of bright, carpet-free living space. This unit also includes one parking space, with additional visitor parking available at the condo. Ideal for first-time buyers, investors, downsizers, or those attending Western University, this modern unit is tastefully finished and filled with abundant natural light. The inviting open-concept layout includes a spacious living and dining area, complemented by a contemporary kitchen featuring stylish finishes and ample storage. The generously sized bedroom provides a comfortable retreat, while the updated bathroom completes this elegant space. Conveniently situated close to Western University, Downtown London, Costco, the new T&T Grocery Store, Fit4Less, restaurants, shopping, and public transit, this condo offers exceptional convenience in a prime location. Don't miss your opportunity, book your private showing today! (id:53193)
1 Bedroom
1 Bathroom
800 - 899 sqft
Century 21 First Canadian Corp
346 Richmond Street
London East, Ontario
Located in the heart of downtown London at busy intersection of Richmond and York Street, this restaurant is a prime opportunity for culinary entrepreneurs. Can be easily converted to any other food business, Ideal for take-out, dine-in, or even as a catering kitchen. This restaurant is perfectly situated for easy access and catering opportunities. The sale encompasses all essential elements - equipment and inventory guaranteeing a seamless transition for the new owner, whether a season restauranteur or a first time entrepreneur. Restaurant benefits form a constant stream of foot traffic and a dedicated local customer base, serving as a pivotal asset. Don't let this unique opportunity pass by. *** 40 sitting capacities with opportunity to introduce LCBO License. At present we use 26 chairs and tables. *** Good size exhaust hood in kitchen with a big size Walk-in Cooler, Two Washrooms for staff & employees. *** Minutes away from VIA Rail, Fanshaw College downtown campus, Western University, Victoria Park. *** A new five-year option to renew the lease is available. Training from owner is available if required. (id:53193)
1938 sqft
Century 21 First Canadian Corp
26 Home Place
Chatham, Ontario
Kick back your feet and spend more time on things that matter most to you in this well maintained neighbourhood with it's own HOA! Exterior maintenance is minimized with snow and lawn services as well as roof repair/maintenance with a well equipped reserve fund for an affordable annual fee. This 3 bedroom, 3 fully renovated bathroom home is move in ready. The open concept and above average square footage is not something you are going to want to pass on. This home is a bonus as it is located and the end of crescent with minimal traffic and additional parking close by. The large covered back porch can be enjoyed with the low maintenance landscaping. Check out the virtual tour and book a personal viewing today. (id:53193)
3 Bedroom
3 Bathroom
Century 21 Maple City Realty Ltd. Brokerage
335 Island Crescent
Lighthouse Cove, Ontario
Enjoy luxury waterfront living in beautiful Light house cove with this immaculate custom built ranch fronting 100’ on Lake St Clair. With almost 3000sqft, this impressive 3 bedroom plus den, 2.5 bathroom home offers a grand foyer and vaulted barrel ceiling leading into the gourmet kitchen boasting 2 large granite islands with a serving bar. The kitchen features cabinetry by Cremasco and 2 Fisher Paykel dishwasher drawers! A Walk in pantry, all open concept to a spacious living room and sunroom with gas fireplaces, surround sound and tray ceilings with indirect lighting throughout! The primary bedroom provides a quiet oasis, featuring gas fireplace, a 4pc ensuite with large tiled shower, a walk in closet and water closet. The exterior of the property includes a matching outbuilding, sprinkler system, mid yard patio and shower for the ultimate lakefront experience. Star gaze from the dock, or catch the most memorable sunsets! Enjoy the 40’ dock on the canal across the road! Call Today! (id:53193)
3 Bedroom
3 Bathroom
2994 sqft
Royal LePage Peifer Realty Brokerage
129 Lambert Street
Amherstburg, Ontario
This stunning move-in-ready home, built in 2021 by PC Custom Homes, offers modern design, comfort, and convenience. Nestled in a peaceful neighborhood with no rear neighbor, it features 5 bedrooms, 3 bathrooms, and an open layout with tray ceilings, custom blinds, and high-end finishes that enhance the elegant interior. The luxurious master suite includes a walk-in closet and private ensuite, while the gourmet kitchen boasts an extended island and gas stove, perfect for cooking and entertaining. Outdoor spaces include a front porch, covered patio, and new deck, plus a private backyard retreat with a hot tub, fire pit, and landscaped seating—ideal for relaxing or hosting guests. Energy-efficient upgrades: gas dryer, tankless water heater, EV outlet, and an insulated double garage. The finished basement adds extra living space, and the fully fenced yard ensures privacy. Still under Tarion Warranty—don’t miss this exceptional home! Private Sale. Click More Info for Seller’s Contact. (id:53193)
5 Bedroom
3 Bathroom
Times Realty Group Inc.


