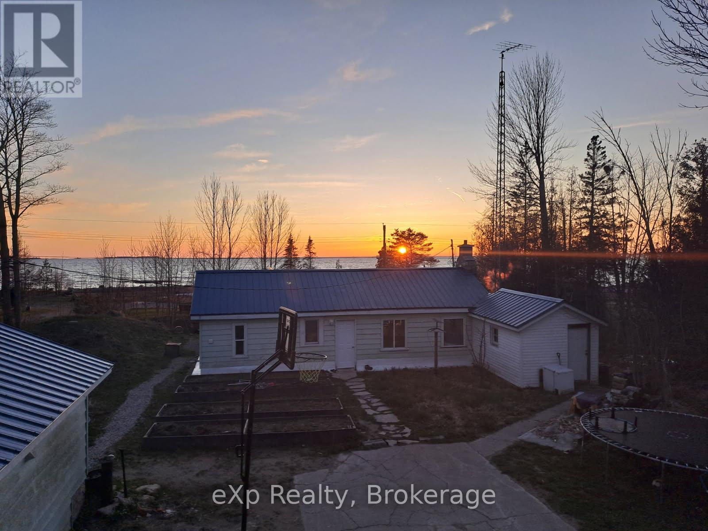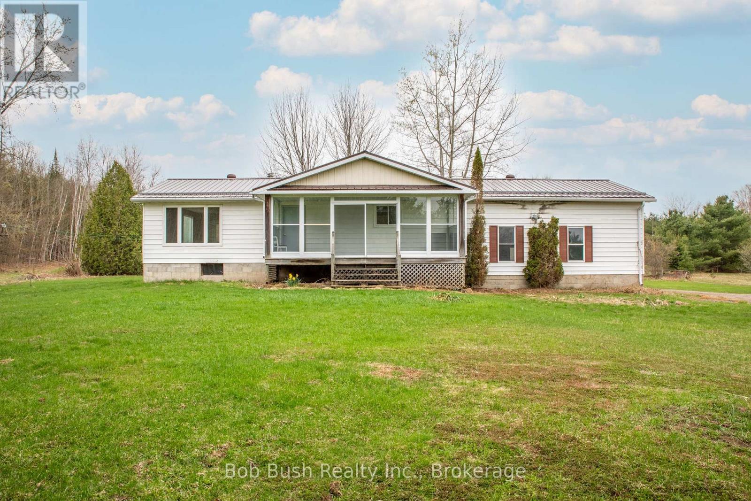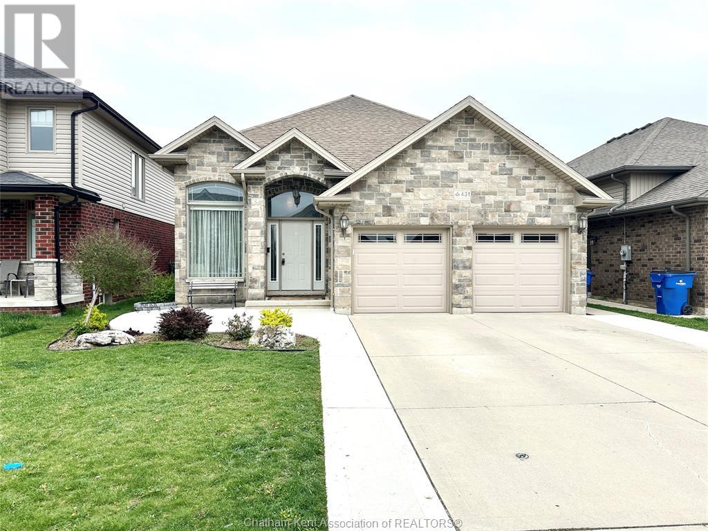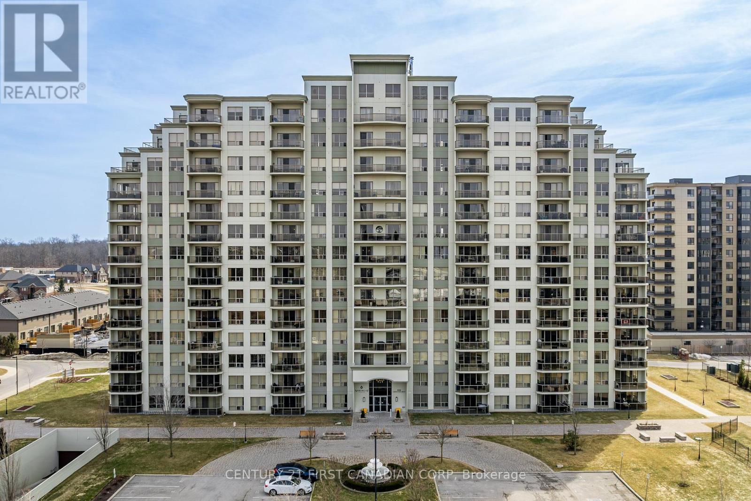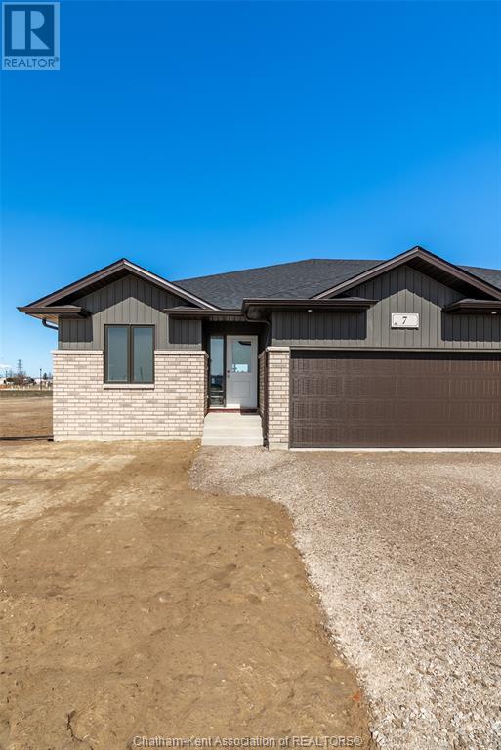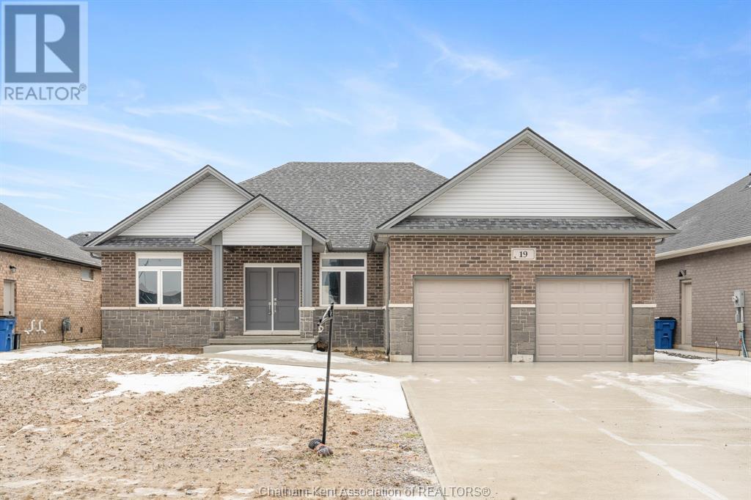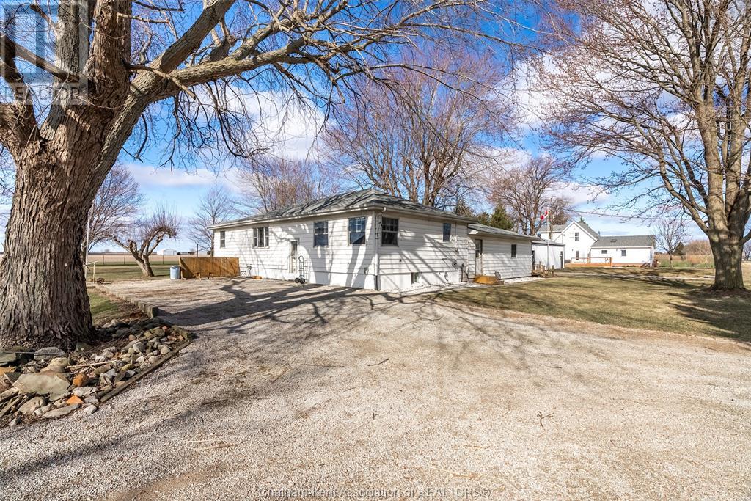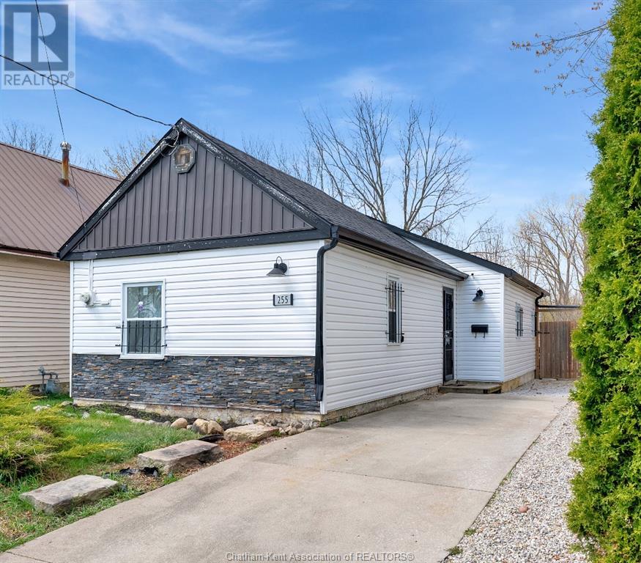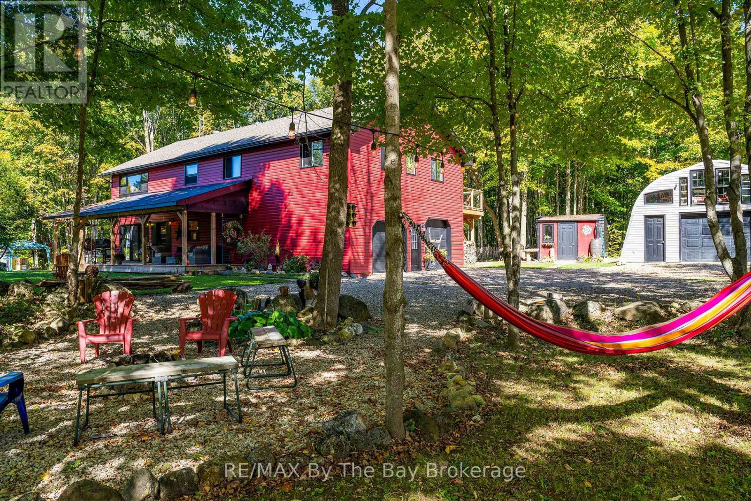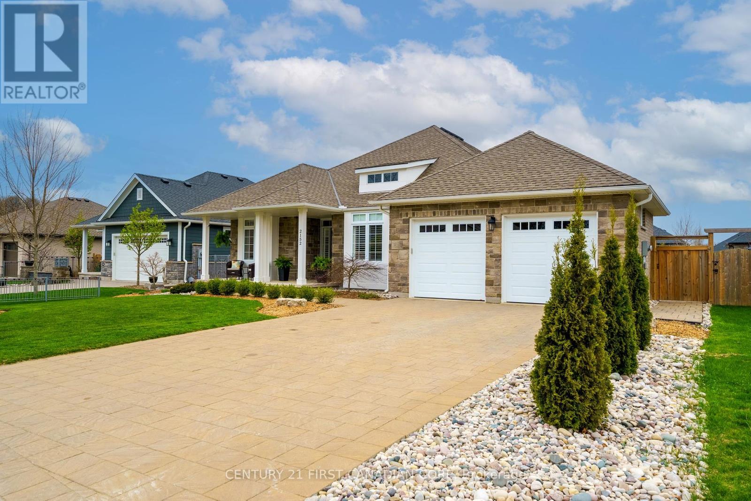31 Waterview Road
South Bruce Peninsula, Ontario
Lakefront living in the highly sought-after Red Bay community! This 3-bed 1-bath home or cottage PLUS insulated bunkie with plumbing will not disappoint! With many recent upgrades including new slab-on-grade foundation with polished and heated concrete floors, on-demand hot water heater (owned), plumbing and electrical all completed in 2023. Septic 2022, Septic Pump 2023. Submersible well pump 2023. The inviting open-concept kitchen and living area, featuring vaulted ceilings and a cozy woodstove, is ideal for entertaining or simply relaxing with family and friends. Enjoy breathtaking, year-round, west-facing Lake Huron sunsets from your 0.5 ACRE waterfront lot. This is a rare opportunity to own a slice of paradise in Red Bay. Don't miss out! Call today to schedule your private viewing. (id:53193)
3 Bedroom
1 Bathroom
700 - 1100 sqft
Exp Realty
10596 12 Highway
Oro-Medonte, Ontario
RICH IN SENTIMENT BY LONGTIME OWNERS, 10596 HIGHWAY 12 NOW AWAITS ITS NEXT CHAPTER. ITS A TRUE DIAMOND IN THE ROUGH IDEAL FOR BUYERS WITH VISION, OR ANYONE LOOKING TO RESTORE OR REIMAGINE A HOME WITH CHARACTER, SURROUNDED BY NATURE. THIS 1,943 SQ FT HOME ON 13.61 ACRES OFFERS AN EXCELLENT OPPORTUNITY FOR BUYERS WITH VISION. FEATURING 2 BEDROOMS AND 1 BATHROOM, THE PROPERTY HAS SOLID BONES AND HAS BEEN CARED FOR OVER THE YEARS, BUT NOW AWAITS UPDATES AND PERSONAL TOUCHES. THE SPACIOUS LAYOUT INCLUDES A 12 FT X 8 FT KITCHEN OPEN TO THE 12 FT X 23 FT LIVING ROOM DINING ROOM SPACE, AND PLENTY OF NATURAL LIGHT. THIS HOME CAN BE TRANSFORMED INTO A CHARMING COUNTRY RETREAT. OUTSIDE, THE EXPANSIVE ACREAGE FEATURES A MIX OF OPEN LAND AND MATURE TREES IDEAL FOR GARDENS, RECREATION, AND MORE. WHETHER YOURE LOOKING TO RENOVATE, INVEST, OR MAKE THIS YOUR DREAM HOME, THE LAND PROVIDES A BEAUTIFUL SETTING. THIS SPACIOUS 675 SQ FT GARAGE IS A STANDOUT FEATURE OF THE PROPERTY, OFFERING HIGH CEILINGS THAT EASILY ACCOMMODATE LARGE VEHICLES, RECREATIONAL EQUIPMENT, AND SEASONAL GEAR. WITH AMPLE STORAGE OPTIONS, INCLUDING WALL SPACE FOR SHELVING AND OVERHEAD POTENTIAL, THERES ROOM FOR TOOLS, SHELVES, AND WORKSHOP NEEDS. CONVENIENT DIRECT ACCESS TO THE HOME ADDS FUNCTIONALITY, MAKING IT IDEAL FOR YEAR-ROUND USE, WHETHER YOU'RE WORKING ON PROJECTS OR UNLOADING GROCERIES. A TRUE BONUS FOR HOBBYISTS OR ANYONE IN NEED OF VERSATILE SPACE. LOCATED JUST MINUTES FROM ORILLIA AND WITH EASY ACCESS TO BARRIE, YOULL ENJOY THE PERFECT MIX OF RURAL PEACE AND CONVENIENCE. A RARE CHANCE TO OWN A SUBSTANTIAL PIECE OF LAND IN SOUGHT-AFTER ORO-MEDONTE. BRING YOUR IDEAS AND MAKE IT YOUR OWN! BOOK YOUR PERSONAL TOUR TODAY! (id:53193)
2 Bedroom
1 Bathroom
700 - 1100 sqft
Bob Bush Realty Inc.
431 Twilight Trail
Chatham, Ontario
Welcome to your dream home in the prestigious Prestancia neighborhood! This stunning raised ranch, built in 2012, boasts exceptional curb appeal with a modern design and a double car garage. Perfect for a large or growing family, the home offers 3 spacious bedrooms on the main floor and 2 additional bedrooms in the fully finished basement, complemented by 3 full bathrooms. Enjoy summer days by the sparkling in-ground pool, ideal for relaxation and entertaining. With ample living space, contemporary amenities, and top-rated schools nearby, this home combines luxury and convenience in an unbeatable location. Don’t miss the opportunity to make this gem yours! Find Your Match in Chatham-Kent! (id:53193)
5 Bedroom
3 Bathroom
Match Realty Inc.
312 - 1030 Coronation Drive
London North, Ontario
Welcome to suite #312 in The Northcliff by Tricar, located in the desirable Hyde Park community. This stunning 2-bedroom, 2-bathroom condo is carpet-free, featuring laminate flooring throughout, fresh paint, and stylish new lighting and window coverings for a modern touch. The well-appointed kitchen boasts rich dark cabinetry, granite countertops, and updated appliances, including a new stove, fridge, and faucet. The spacious primary suite is a true retreat, offering a walk-in closet and a 4-piece ensuite with a glass shower and double sink vanity. The second bedroom is generously sized and is conveniently located across from the additional 4-piece bathroom, perfect for guests or family. Additional highlights include a cozy fireplace in the living room and the convenience of in-suite laundry with a washer and dryer. Residents enjoy top-tier amenities, including an exercise room, billiards room, media room, library, outdoor patio, guest suite, and ample visitor parking. Condo fees include water and heat for added convenience. Located just minutes from Hyde Park's premier shopping destinations - Winners, Marshalls, LCBO, Golf Town, Lowes, Sunripe, Walmart, and more, as well as great restaurants, grocery stores, parks, public transit and Western University. Ideal for professionals, first-time buyers, downsizers, or anyone seeking upscale condo living. Book your showing today! (id:53193)
2 Bedroom
2 Bathroom
1000 - 1199 sqft
Century 21 First Canadian Corp
7 Cornerstone Place
Chatham, Ontario
Craving brand-new? Check out this open-design, semi-attached rancher with 1,372 sq. ft. of main-floor perfection. Featuring 2 bedrooms, 2 baths—including a dreamy primary suite with a walk-in closet and ensuite—and main-floor laundry, this home is as functional as it is fabulous. The living room boasts an open concept with a bright and airy feel, cozy up by the gas fireplace, and patio doors leading to a covered back patio, perfect for morning coffee or evening vibes. There's also a covered front porch, quartz countertops throughout, and luxe vinyl flooring. Did we mention the attached double garage, concrete driveway, and the fact this beauty is a stone throw away from the new super school. Unfinished Basement which would allow for 2 additional bedrooms 3-4pc bathroom, space for a kitchenette and convenience of a grade entrance. Oh, and it's all wrapped up with a 7yr Tarion and HST included in the price. Luxury, privacy, and peace of mind— Call today to #lovewhereyoulive (id:53193)
2 Bedroom
2 Bathroom
Nest Realty Inc.
19 Tracy Drive
Chatham, Ontario
Welcome to this spacious bungalow, where an inviting, low-maintenance lifestyle awaits! As you step inside, you're immediately greeted by an expansive, open-concept layout with 9-foot ceilings that enhance the bright, airy feel throughout the home. Located near Indian Creek and just minutes from Highway 401, this home offers both comfort and convenience. It features three spacious bedrooms, including a master suite with a walk-in closet and Ensuite, and 2.5 bathrooms. The kitchen is equipped with modern finishes and sleek quartz countertops, while hardwood and ceramic flooring flow throughout the main living areas. Large windows flood the home with natural light, and the double car garage and unfinished basement provide plenty of potential. This home is perfect for anyone looking for space, style, and a great location. (id:53193)
3 Bedroom
3 Bathroom
Century 21 Maple City Realty Ltd. Brokerage
5906 Tecumseh Line
Tilbury, Ontario
First time being Offered in 45 years.Spacious 2-Bed Home with Large Heated Shop minutes from Chatham!This expansive 2-bedroom home (easily convertible to 3) offers river views with stair access to the water. Inside, enjoy oversized rooms, a cozy living room with a fireplace, a large eat-in kitchen, and a bright 3-season sunroom.The home features 1 full bath and 2 half baths for added convenience. Step outside to a spacious back deck, perfect for entertaining or relaxing. Updates include a new furnace and central air (to be installed before closing), Steel roof on shop rubberized last year, roof on house was replaced in 2016.A standout feature is the approx. 1,800 sq. ft. heated shop, ideal for a business, hobbyist, or extra storage, with wood stove and natural gas heating. Sitting on a large lot, this home offers plenty of outdoor space.Whether you’re looking for a family home or business potential,this is a must-see. Don’t miss out—schedule your private showing today!#lovewhereyoulive (id:53193)
2 Bedroom
3 Bathroom
Nest Realty Inc.
255 King Street East
Chatham, Ontario
This charming Bungalow, located at 255 King Street E in Chatham, Ontario. Featuring two bedrooms and a well-appointed 4-piece bathroom. The large open-concept living room and kitchen combo create a bright space for family gatherings and relaxation. Outside, you'll find a beautiful patio and an in-ground pool, ideal for summer fun! The fenced yard backs onto McGregor Creek, providing a serene backdrop for your private retreat. (id:53193)
2 Bedroom
1 Bathroom
Royal LePage Peifer Realty Brokerage
25 Champlain Court
Chatham, Ontario
Welcome to 25 Champlain Court in Chatham! Nestled at the end of a desirable cul-de-sac in the sought-after Landings neighborhood, this Affinity-built rancher offers exceptional quality, curb appeal, and modern living on a spacious pie-shaped lot. The foyer features direct garage access and a well-placed laundry area for easy daily living. The open concept kitchen with a central island is seamlessly connected to the bright and inviting family room, complete with a cozy gas fireplace and walkout to a covered porch. The main floor also includes a dining area, full bathroom, and guest bedroom. The primary suite, privately tucked at the back of the home, boasts a full ensuite with a walk-in shower and an oversized walk-in closet. The fully finished lower level expands your living space with a huge family/living room, second gas fireplace, 2 additional bedrooms, full bathroom, and ample storage to meet all your needs. Don’t miss the opportunity to make this beautiful home yours! (id:53193)
4 Bedroom
3 Bathroom
Royal LePage Peifer Realty Brokerage
600055 50 Side Road S
Chatsworth, Ontario
Welcome to the Family Farmhouse where country charm meets modern amenities. Through the winding lane leads you to the perfect private oasis. This stunning home was intentionally positioned to soak up the sun rays all day, and catch the sunsets each evening. 11+ acres of premium hardwood trees are not only beautiful, but provide maple syrup, top notch firewood and lumber for your next project. Inside soaring ceilings, an open loft layout and oversized windows bring light and beauty to the space. Stay toasty warm with in-floor heating throughout the main and lower floors. The upper level has 3 good size bedrooms including a primary suite with 4 piece ensuite and a private deck. The finished basement has an additional bedroom, beautiful bathroom and your very own Theatre Room with step up lounge seating and built in speakers. Explore nature and enjoy the land all year round. Walk, ATV or snowmobile through your private trails, or for longer adventures join the expansive conservation trails right off of your driveway. When it's time to relax park your toys and head over to the Forest Retreat with Sauna Haus and Hot Tub to unwind from the day. Plenty of parking and storage is found in the oversized dbl garage with an extended door for trucks and boats. For additional storage, or the possibility to create additional living space, the Quonset Hut is insulated and prepped for in floor radiant heating (960 sqft). Extensive improvements have been completed since 2020 including: All new windows and doors, new water softener, 40 x 12 foot front deck, back deck, all new flooring throughout, 5 new appliances, 2 new bathrooms, new hot tub and many more! Located just 2 hours from the GTA, 25 minutes to Beaver Valley and 35 minutes to Blue Mountain, this home will make the perfect country retreat, or full time home! (id:53193)
4 Bedroom
4 Bathroom
2000 - 2500 sqft
RE/MAX By The Bay Brokerage
234 Dominion Drive
Clearview, Ontario
Welcome to 234 Dominion Drive ~ Tucked away on a quiet, mature street in the growing community of Stayner, this custom-built Vandermeer home blends timeless craftsmanship with thoughtful modern updates. From the immaculate landscaping to the well-planned interior layout, pride of ownership shines throughout this exceptional property. Step into the inviting front foyer, where grand ceilings and an abundance of natural light from a beautifully maintained skylight create a warm and welcoming first impression. The home features 4 spacious bedrooms, 3 bathrooms, and a double car garage. Engineered oak flooring flows through the main level living areas, while the bright and open finished lower level with a cozy gas fireplace is perfect for relaxing or entertaining. Outside, your backyard oasis awaits! Enjoy the newly built (2023) deck and pergola ideal for summer gatherings and quiet evenings alike. Bonus: theres convenient storage tucked neatly beneath the deck for all your seasonal needs ~~ Additional features include: Central vacuum system, Window Privacy Tinting, Built-in surround sound speakers in the lower level, Solid oak accents, LED lighting and pot lights throughout, Sump Buddy for added peace of mind, Skylight weather protector, Landscape lighting ~~ Easy access to the GTA, minutes to ski hills and Georgian bay, surrounded by numerous trail networks, and ideally located near schools. This home truly has it all style, comfort, and a location your family will love. Don't miss your chance to see it in person. Call today to schedule your private showing! (id:53193)
4 Bedroom
3 Bathroom
1100 - 1500 sqft
RE/MAX Four Seasons Realty Limited
2152 Lockwood Crescent
Strathroy Caradoc, Ontario
PICTURE PERFECT! A stone facade and craftsman pillars + tasteful landscaping makes a sharp curb appeal. Beyond maintained & incredibly considered, this one-floor home has all you need for a full family - 4 bedrooms and 3 full bathrooms with 2500sf of living space! A wrap around covered front porch leads to wide front door entrance with sidelights into youre a grand welcoming ceramic foyer exposing sun-filled open living spaces. Youll find a 10 tray ceilings over a generous living-room adorned by a cozy gas fireplace & lovely built-ins. A large quartz island offers a social gathering area afront your two-tone crowned kitchen with contoured splash, loads of pot drawers & stainless Kitchen-Aid appliances. Further, an ample dining area leads out to a covered patio with glass railing overlooking an idyllic landscaped fenced rear yard with WESTERN exposure displaying tremendous sunsets! A 10x12 covered gazebo on lower patio is idea for outdoor events or just quietly lounge by the built-in stone fire-area on those cool summer nights. Your expansive primary offers a 10x5 walk-in + a gorgeous 5 pc with soaker, glass & ceramic shower + double vanity. A dream basement with huge playroom & mini climbing wall will impress! Leads beyond to a deep media/rec-room, exercise area & workshop, plus 4th bedroom & black accented 4 piece with glass shower & ceramics + linen. Features further: California shutters and Hunter Douglass shades; Central Vac; Gas BBQ bib; Retractable Gardena hoses in garage; Paver-stone drive, path and patio; Rear porch Awning; Iron stair spindles; Engineered Hardwoods and LVP flooring throughout; Main floor laundry Room; Crown Moldings; Egress windows lower; 12x6 Storage Shed; +tons of inside storage! SUPER QUIET area, nestled near end of crescent and just steps to trails and ravines. Recreation Centre, schools, shopping & dining all close! Minutes from London super & easy access to 401/402. Come see this one owner home one before its gone! (id:53193)
4 Bedroom
3 Bathroom
1500 - 2000 sqft
Century 21 First Canadian Corp

