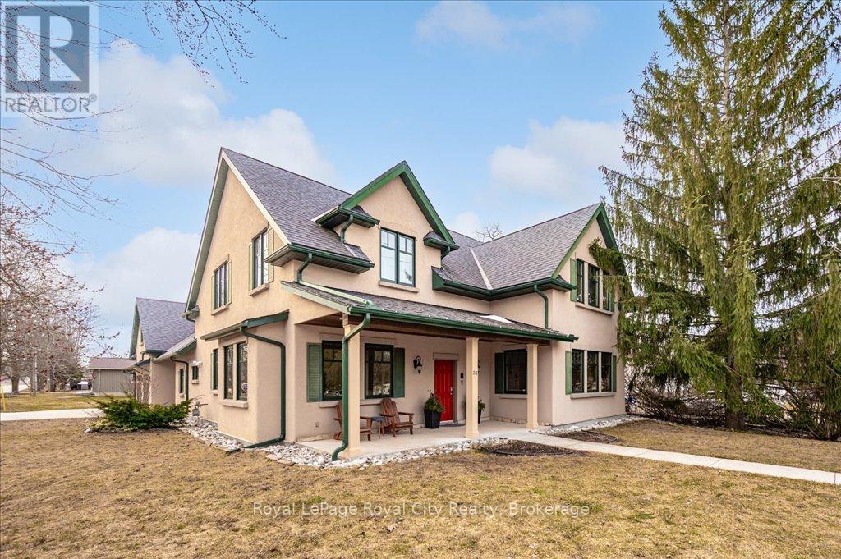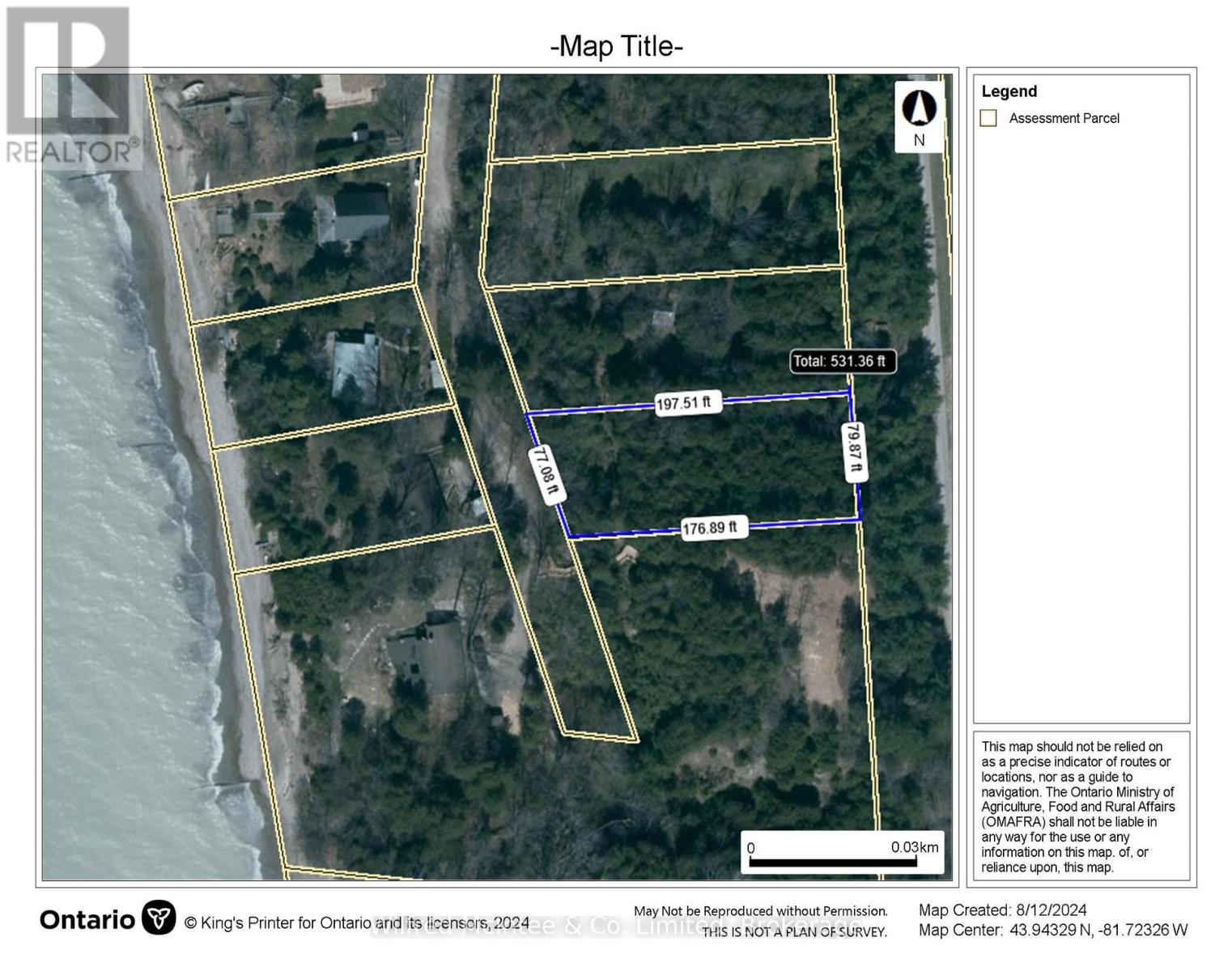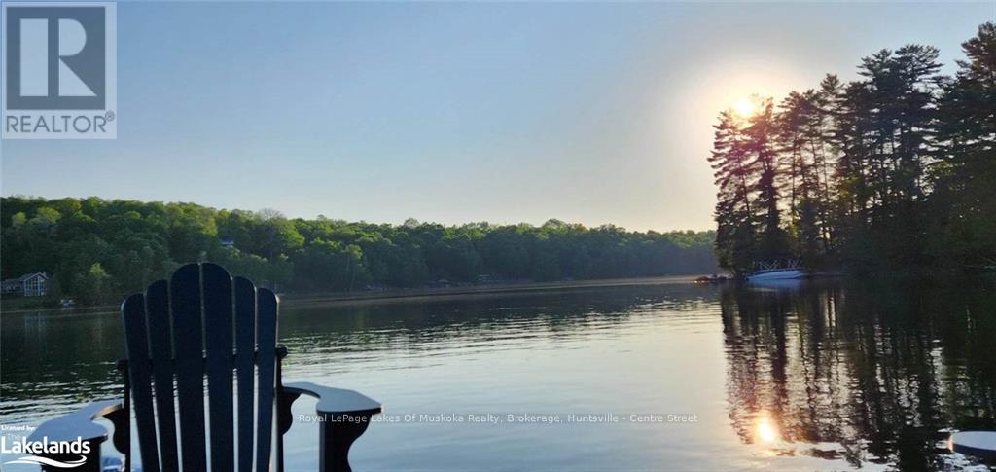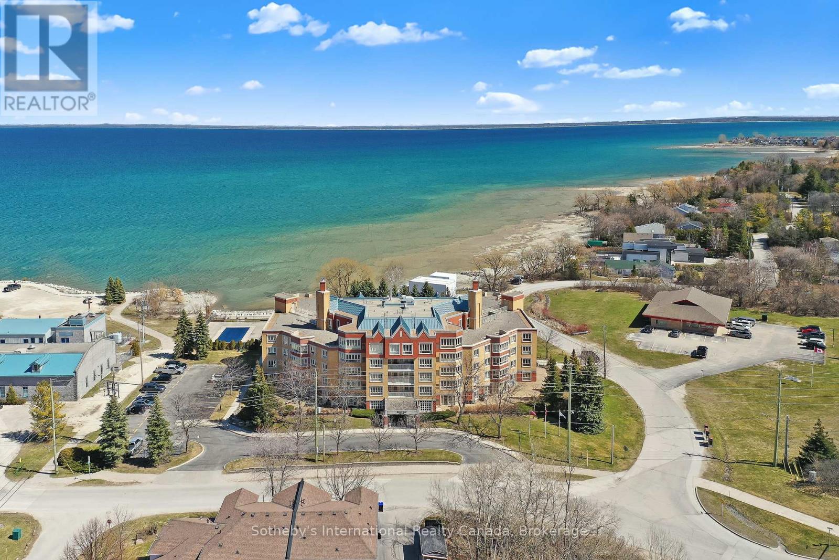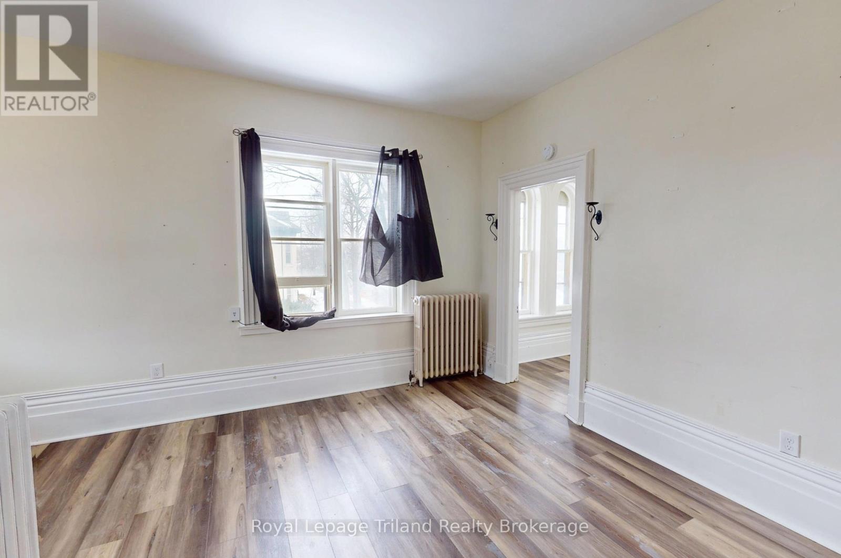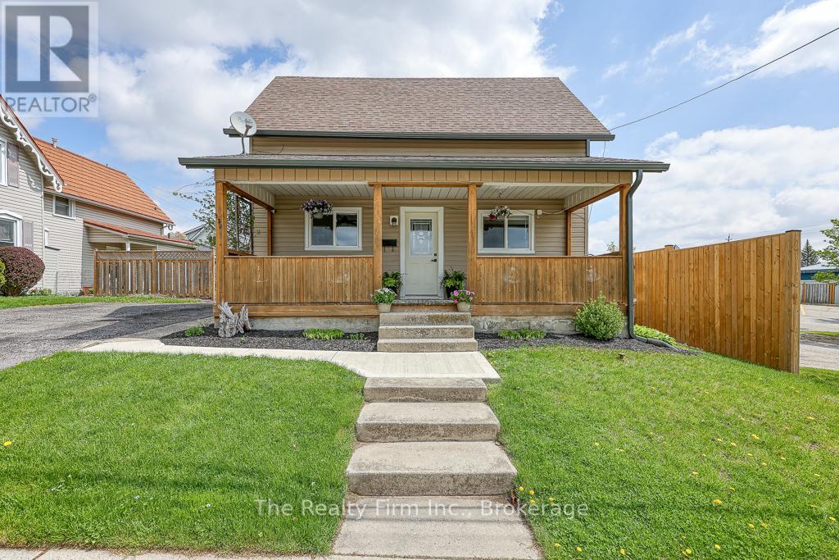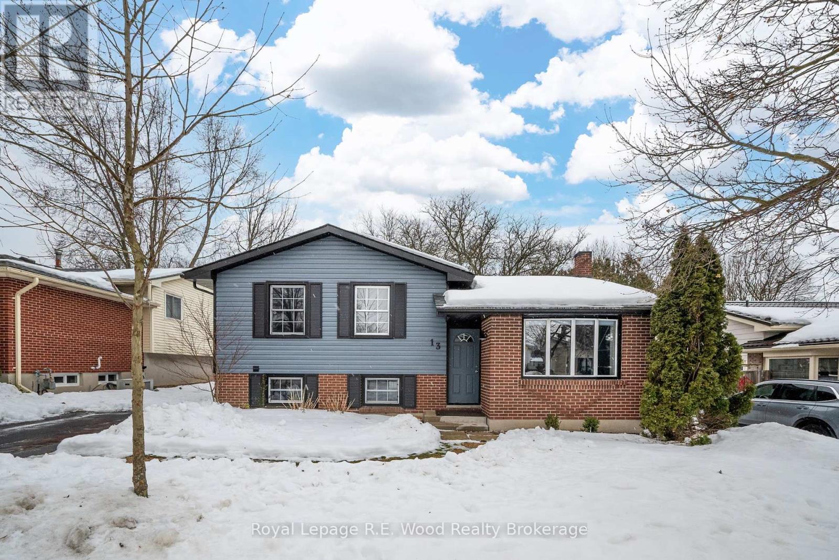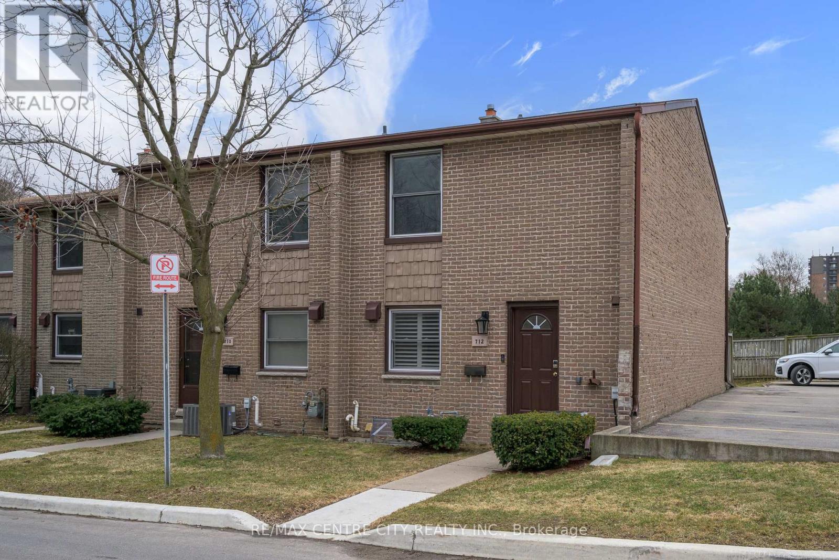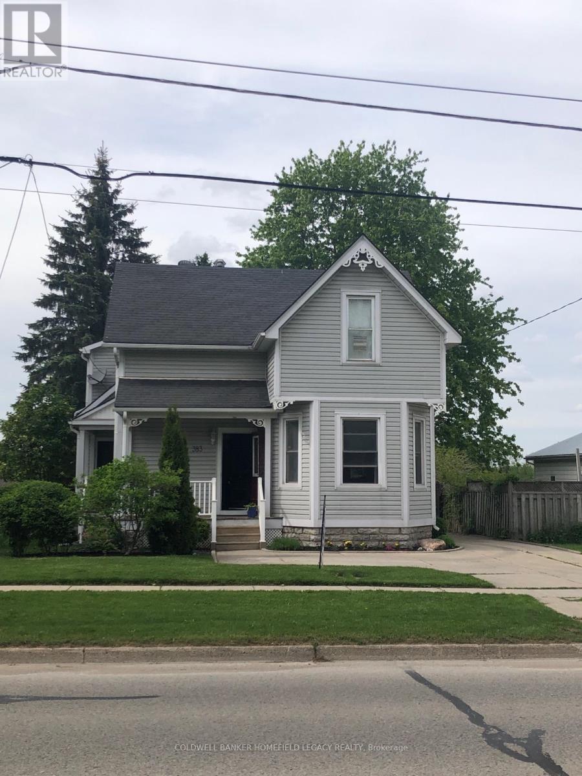31 Mcnab Street W
Centre Wellington, Ontario
Welcome to 31 McNab Street W in beautiful Elora. This gorgeous home offers a unique and appealing layout - in a very desirable location only a short stroll to Downtown Elora. Over 3200 square feet of finished living space, with 3 bedrooms and 3 baths. Primary bedroom on main level with large ensuite. Soaring ceilings give the home an especially spacious feeling. And all those large windows allow for an abundance of natural light to flood in throughout. It really is one you have to see in person to appreciate. In floor heating. Main floor laundry. Lots of living area to spread out - and a very flexible floorplan. A great home for entertaining. Oversized 2 car garage with heated flooring and a third smaller bay for your special toys. Plus, there is a bonus loft above the garage. Outside you will find a private courtyard and a covered deck area. If you are thinking of moving to Elora, this is definitely one you want to put on your viewing list. But don't wait too long. (id:53193)
3 Bedroom
3 Bathroom
3000 - 3500 sqft
Royal LePage Royal City Realty
163 Oxford Street E
London East, Ontario
Rare opportunity in the heart of London! This beautiful, well-maintained duplex seamlessly blends classic character with modern updates, offering an exceptional opportunity for homeowners & investors alike. This property features ample parking with 9 parking spots accessed from St. George St. Situated in a prime location, steps from Oxford & Richmond St., you'll enjoy convenient access to Western University, St. Joseph's Hospital, University Hospital, downtown London, & the city's extensive park system. Excellent public transit further enhance the convenience of this sought-after address. The main floor unit (presently vacant) is a delightful 1-bedroom suite featuring original hardwood, stunning stained glass, & a beautiful ornate fireplace. Recent updates include a modern white kitchen with plenty of cabinetry & countertop space with peninsula. Other features include a spacious bedroom with large closet with original barn doors, an updated bathroom with a large glass shower, & in-suite laundry. The upper unit is a bright & airy 3-bedroom, two-floor apartment. This spacious unit offers a large living room, a modern white eat-in kitchen, a versatile den, & three generously sized bedrooms. Recent updates include a beautiful bathroom with a large glass shower. Admire the original stained glass in the foyer, wooden staircase, & the classic transoms throughout, adding to the property's charm. In-suite laundry is also included. Both units have ductless AC / Heating units. Other upgrades include a newer combination boiler, kitchens, & bathrooms in both units, the concrete walkway on the east side of the property, & new front porch steps. Existing zoning BDC(1) permits offices including medical/dental, retail & a host of other uses. On-site parking for 9 cars. A change of use permit may be required. This property presents a unique chance to own a piece of London's charm while benefiting from modern comforts & a highly desirable location. Don't miss this opportunity! (id:53193)
4 Bedroom
2 Bathroom
1500 - 2000 sqft
RE/MAX Centre City Realty Inc.
Lot 9 Kimberly Drive
Ashfield-Colborne-Wawanosh, Ontario
Lakeview lot located between Goderich and Amberley at Huron Sands beach. East side fronts on Kimberly Drive and is level with west side sloped with frontage on West side of Erin Drive. Seasonal access with community water available. Hydro along west side of property. Short walk to community beach access. Lot is all treed, mostly cedar. Buyer to confirm location of water connection point, building and septic permit. Huron Sands beach road is located between Kintail and Kingsbridge. (id:53193)
Wilfred Mcintee & Co. Limited
204 Wurm Road
Magnetawan, Ontario
Your dream all-season retreat awaits on the sunny shores of Lake Cecebe! Fully furnished and turnkey, this beautifully renovated 4-bedroom lakefront home is ready to welcome family and friends. Set on a private, tree-lined lot, the property offers breathtaking lake views from expansive windows and a spacious deck. This stunning home has been meticulously updated with modern features throughout: 1- New windows, doors, insulation, and electrical for comfort and efficiency. 2- Added ensuite main floor laundry for convenience. 3- A welcoming Muskoka room, ideal for year-round relaxation 4- Finished basement, adding space for guests and gatherings. 5-Environmentally friendly features like a new septic system and Tesla charger. Step outside to enjoy the 10' x 45' dock, perfect for all your water toys and summer fun. With40 miles of navigable water, endless exploration is at your fingertips. And when winter arrives, access to nearby snowmobile trails adds excitement to every season. Just a short boat ride or drive from village essentials, this property offers the best of lakeside living with easy access to amenities. Whether gathering with family by the fire in the winter or lounging on the deck in the summer, this turnkey retreat is ready for every season. Don't miss this rare opportunity to own and make memories at this fully updated, move-in-ready oasis on Lake Cecebe. (id:53193)
4 Bedroom
3 Bathroom
1500 - 2000 sqft
Royal LePage Lakes Of Muskoka Realty
402 - 16 Raglan Street
Collingwood, Ontario
Sunset Cove! Welcome to this meticulously maintained waterfront condo nestled on the shores of Georgian Bay. This highly desirable building offers a luxury hotel-like lobby complete with concierge, underground parking, recreation room with TV's, games, kitchen and access to the exterior grounds, seasonal outdoor pool, sandy beach with direct water access, ample visitor parking and a fantastic community of residents. Ideally situated beside Sunset Point Park and just minutes from downtown Collingwood this condo offers 2 spacious bedrooms with tons of natural light, including a primary suite with double closets and a four piece ensuite bathroom, a large but inviting open concept kitchen/living room with Southwest views all the way to Osler Bluff and an in suite laundry room. You won't be disappointed! (id:53193)
2 Bedroom
2 Bathroom
1000 - 1199 sqft
Sotheby's International Realty Canada
#4 - 545 Princess Street
Woodstock, Ontario
Immediate occupancy - Bright and open 1 bedroom apartment with all utilities included at an affordable price. Recently updated with some new flooring and fresh paint. Walking distance to doctors and dentists offices, grocery shopping, dining, downtown, and the city transit terminal. First and last month's rent required. Credit and reference check will be conducted. One parking spot included; tenant still to pay own internet. (id:53193)
1 Bedroom
1 Bathroom
Royal LePage Triland Realty Brokerage
136 Bidwell Street
Tillsonburg, Ontario
Move-in ready and full of great updates, this 3-bedroom, 1-bath home is perfect for first-time buyers or anyone looking for a solid investment property. Its located within walking distance to downtown, schools, parks, and great local restaurants ... so the lifestyle is just as appealing as the home itself. Inside, you'll love the updated kitchen (2023), modernized 5pc bathroom with separate shower, newer flooring, and spray foam insulation in the basement (2023) ... all the heavy lifting has been done. Major updates include the metal roof at the back of the house (2023), front roof with asphalt shingles(2019), furnace & AC (2019), and most windows have been replaced. Outside, the covered front porch is the perfect spot for your morning coffee, while the detached single-car garage (with hydro!) gives you space for storage, hobbies, or parking. The backyard is partially fenced and ready for pets, kids, or just some outdoor chill space. This is the kind of home where you can just move in and enjoy from day one. Whether you're starting out or looking to expand your rental portfolio, this one checks all the boxes! (id:53193)
3 Bedroom
1 Bathroom
1100 - 1500 sqft
The Realty Firm Inc.
13 Sandalwood Crescent
London North, Ontario
Welcome to 13 Sandalwood Crescent located in the highly sought after White Hills neighbourhood in North London. This home has great curb appeal nestled on a quiet crescent within walking distance to schools, parks, local amenities, public transportation, and big box stores. Inside, the home has been fully transformed with quality craftsmanship and high end finishes, it awaits its first owners! The open concept main level includes a tiled entryway and a stylish living room the flows into the brand new kitchen complete with hard surface countertops, soft close cabinetry, a breakfast bar, and ceramic tiles. This home features 4 well-appointed bedrooms, three (3) above grade, and one (1) on the lower level providing space for a growing family. The versatile lower level is perfect for creating a potential in-law suite or rental space. It includes a separate entrance, a 3-piece bathroom, a dining area, and an extra bedroom, all of which can easily be transformed into a cozy, independent living area. With direct access from both the kitchen and a walkout from the basement, step outside to your personal oasis-an entertainers dream! The fully fenced backyard features an in-ground pool, a sheltered hot tub, a 2-tier sundeck, and a patio area, making it the perfect space just in time or the spring weather. Whether you're hosting family gatherings or seeking a quiet retreat, this backyard is sure to impress. The home includes a new furnace & AC unit (2022), new 120-amp electrical panel (2022), new shingles & insulated attic (2023). (id:53193)
4 Bedroom
2 Bathroom
Royal LePage R.e. Wood Realty Brokerage
712 Wonderland Road S
London South, Ontario
Turn key condo living in south-west London! Updated 3 bedroom 1.5 bathroom home has been tastefully updated throughout including (2019) open-concept kitchen with tile flooring, bright cabinetry and countertops, island with storage, new 5 pc bathroom installed on second level with tile floor, double vanity, tub and shower surround and new toilet. (2020) new stair treads with carpet runner and railing installed, (2021) Recessed lighting throughout, crown molding, wifi switches, popcorn ceiling removed, custom California shutters installed on main floor windows, hardwood flooring on the second floor hallway, back deck area reno includes new border pavers extending porch area and shed installed, included is a large gazebo(2022) with privacy screens and lighting, (2023)Basement floor replaced (insulated blue dimple sub floor with White Oak 9mm Laminate plank flooring, interior doors replaced and completely repainted throughout in 2024. The condo fee includes water and an exclusive parking space close to the entrance of the home with plenty of visitor parking as well. Home inspection completed in the last 2 weeks as well! Located near TVDSB and LDCSB elementary and secondary schools, all amenities, great restaurants, shopping and great access to the 400 highways. Don't delay on this one! (id:53193)
3 Bedroom
2 Bathroom
1000 - 1199 sqft
RE/MAX Centre City Realty Inc.
383 Queen Street E
St. Marys, Ontario
Welcome to 383 Queen St EaCharming 1.5 Storey Home in the Heart of St. MarysWelcome to 383 Queen St East a well-maintained, freshly painted home filled with original character. This property is being offered for sale for the first time in many years, presenting a rare opportunity to make it your own. Featuring spacious principal rooms, large closets, and a private, fully fenced backyard, this home is ideal for comfortable living and working from home. The layout offers flexibility for a home-based business, and the 3-car concrete driveway adds practical appeal. Move-in ready and full of potential this is a property you wont want to miss. A well-maintained, freshly painted home filled with original character. This property is being offered for sale for the first time in many years, presenting a rare opportunity to make it your own. Featuring spacious principal rooms, large closets, 4 Bedrooms, Kitchen back stairs and a private, fully fenced backyard, this home is ideal for comfortable living and working from home. The layout offers flexibility for a home-based business, and the 3-car concrete driveway adds practical appeal. Move-in ready and full of potential this is a property you wont want to miss. (id:53193)
4 Bedroom
2 Bathroom
2000 - 2500 sqft
Coldwell Banker Homefield Legacy Realty
Lot 74 Five Stakes Street
Southwold, Ontario
Vara Homes Waterbury Model Now Only $899,000! The Waterbury Model by Vara Homes offers just under 2,300 sq. ft. of beautifully designed living space, featuring 4 spacious bedrooms, 3 bathrooms, and a versatile den that can be used as an office or formal dining area.With a variety of high-quality finishes to choose from, you can personalize every detail to suit your style. Talbotville is conveniently located just 10 minutes from Highway 401, London, and Port Stanley Beach, and only 3 minutes from the booming town of St. Thomas. Dont miss this incredible opportunity to own a brand-new home in a sought-after location! *Home is to be built - photos shown are of a previous Waterbury Model. More Lots Avaiable. Model Home located at 71 Wayside Lane * FURNISH YOUR FUTURE WITH VARA HOMES Build your dream home and fill it with style. For a limited time, Vara Homes is offering a one-of-a-kind $20,000 furniture allowance on all new builds! From design to decor, everything is covered when you build with Vara. (id:53193)
4 Bedroom
3 Bathroom
2000 - 2500 sqft
Sutton Group - Select Realty
33 - 414 Old Wonderland Road
London South, Ontario
TO BE BUILT - Quality-Built Vacant Land Condo with the finest features & modern luxury living. This meticulously crafted residence is the epitome of comfort, style, & convenience. Nestled in a quiet peaceful cul-de-sac within the highly sought-after Southwest London neighbourhood. Approx. 1622 sqft exterior unit. You'll immediately notice the exceptional attention to detail, engineered hardwood & 9 ft ceilings throughout main floor. A kitchen with custom-crafted cabinets, quartz counters, tile backsplash & island make a great gathering place. An appliance package is included ensuring that your cooking and laundry needs are met. Dinette area with patio door to back deck. Spacious family room with large windows. Three generously-sized bedrooms. Primary bedroom with large walk-in closet & ensuite with porcelain & ceramic tile shower & quartz counters. Convenient 2nd floor laundry room. Step outside onto your wooden 10' x 12' deck, a tranquil retreat with privacy screen ensures your moments of serenity. This exceptional property is more than just a house; it's a lifestyle. With its thoughtful design, this home offers you comfort & elegance. You'll enjoy the tranquility of suburban life with the convenience of city amenities just moments away. Don't miss out on the opportunity to make this dream property your own. NOTE: PHOTOS ARE FROM A PREVIOUS MODEL HOME & MAY SHOW UPGRADES & ELEVATIONS NOT INCLUDED IN THIS PRICE. (id:53193)
3 Bedroom
3 Bathroom
1600 - 1799 sqft
Sutton Group Pawlowski & Company Real Estate Brokerage Inc.

