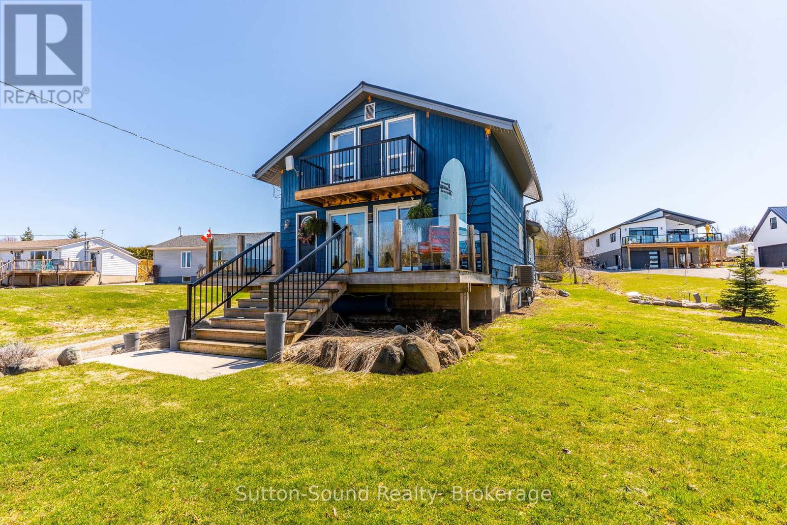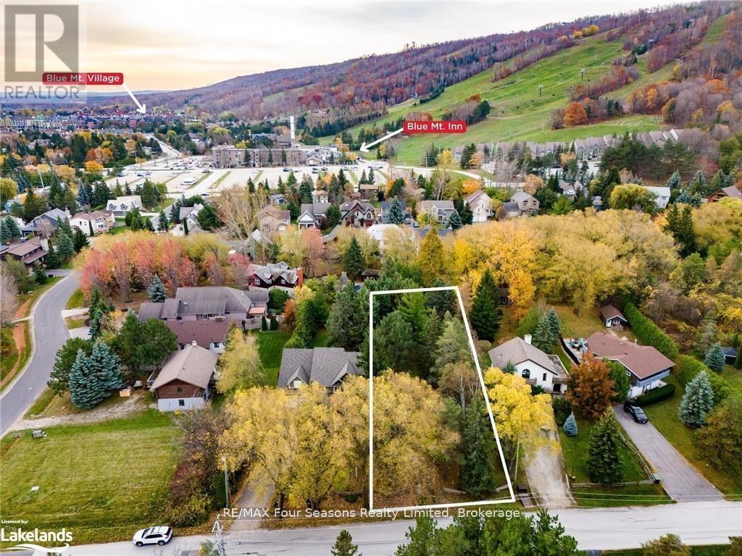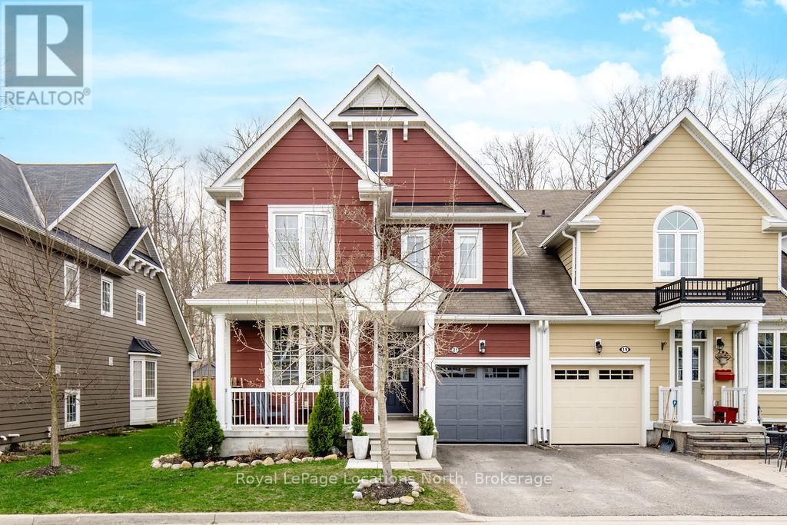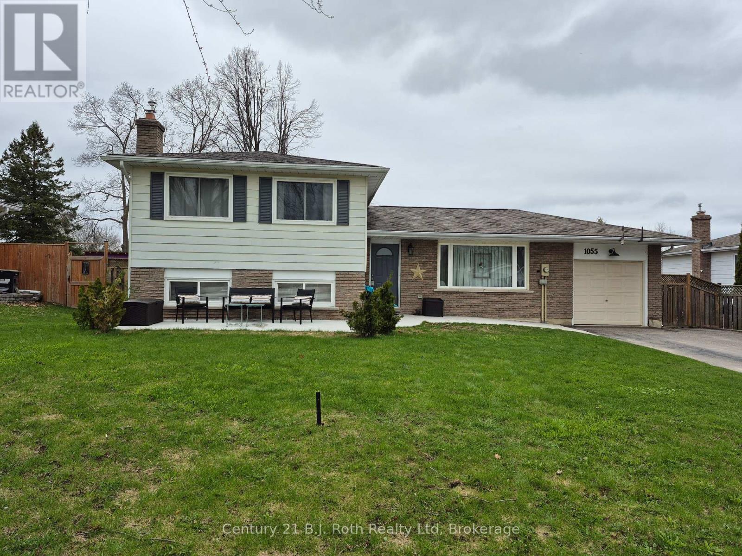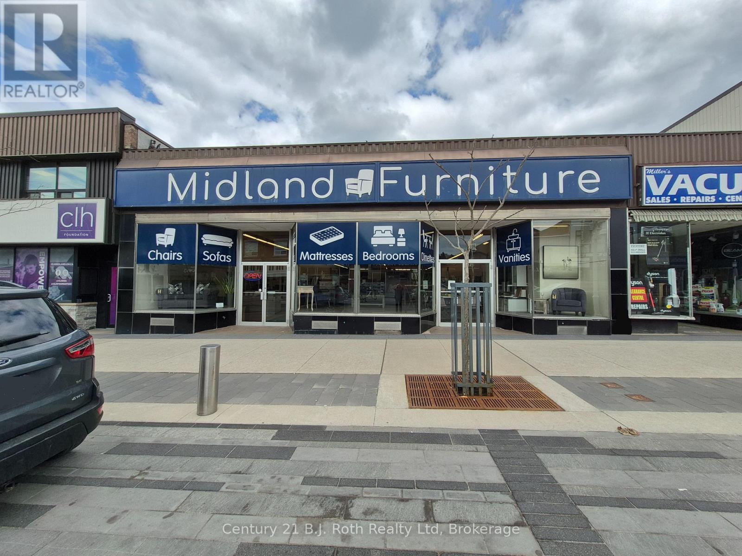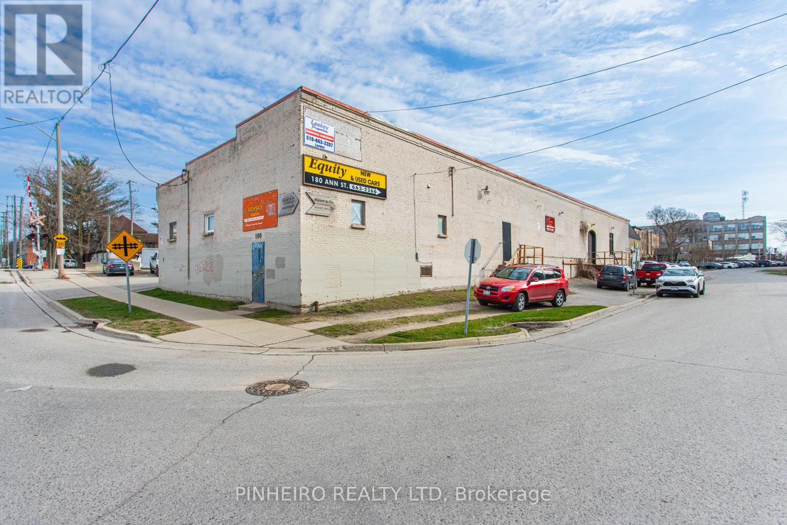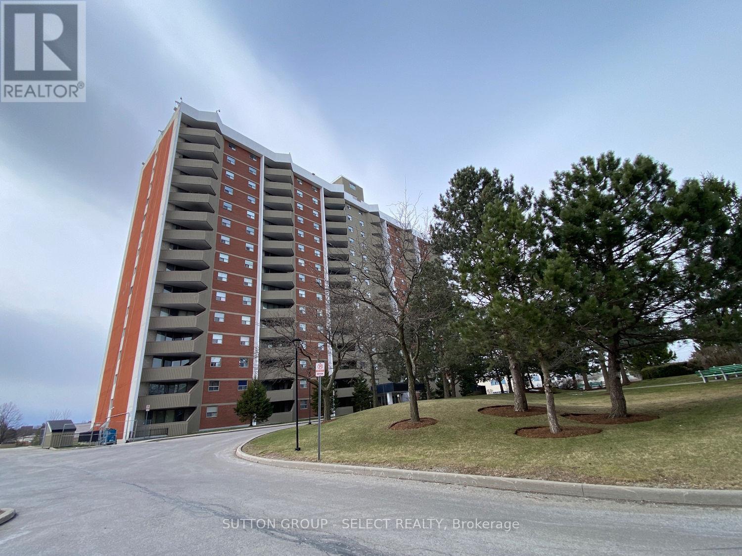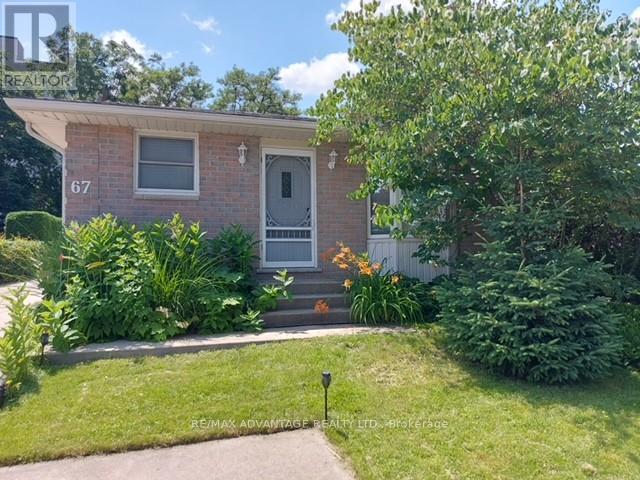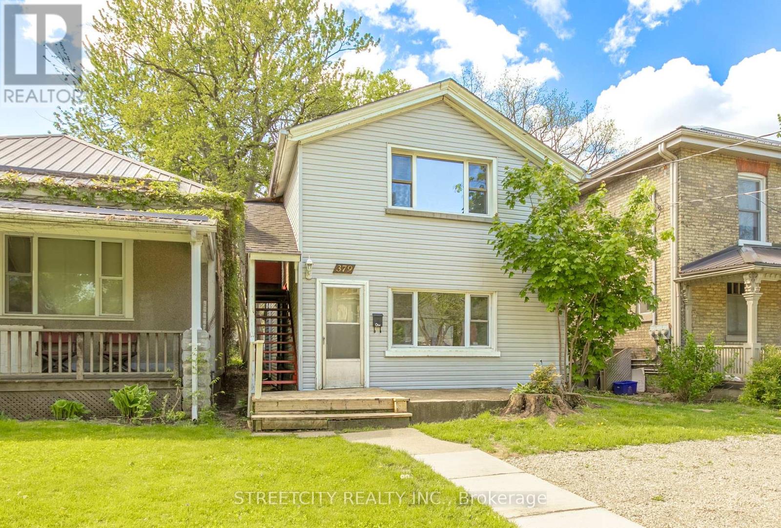5601 Fifth Line
Guelph/eramosa, Ontario
Enter through the privacy gates to the large circular driveway to discover this unique property offering two homes under one ownership, affording an excellent opportunity for two families to enjoy home ownership or rent one as a mortgage helper. The original home custom built in 1980 is a spacious 4-bedroom, 2300 sq ft residence with family sized main floor plus a separate entrance to the basement with a second kitchen offers more development potential. Recent updates in this home include a metal roof, triple pane windows, new exterior doors, attic insulation, weeping tile and basement waterproofing, an updated main floor kitchen, a new electrical panel, and new electrical outlets throughout. The 2nd home added in 2007 is 1456 sq ft with 3 upper level bedrooms, family sized kitchen, living room on the main floor and bright spacious recreation room on the lower level. Both homes have an unbelievable amount of storage. Sit on the covered front porch and take in the long westerly views or enjoy a BBQ on the large rear deck that overlooks a water feature and appeasing perennial gardens or gather around the outdoor fireplace with family and friends. While there is plenty of room for a pool and lots of room for children and pets you are also in very close proximity to several recreational areas including Belwood Lake Conservation, Rockwood Conservation and Guelph Lake Conservation. Enjoy the tranquility and charm of country living while being close to all the amenities you need, located minutes north of Rockwood, just minutes away from major shopping, hospitals, major highways, and schools. This property is perfect for families looking for a serene and convenient living environment. Don't miss out on this incredible opportunity! (id:53193)
7 Bedroom
5 Bathroom
3500 - 5000 sqft
Realty Executives Edge Inc
146 Sunset Boulevard
Georgian Bluffs, Ontario
Elegant Chalet-Style Retreat with Captivating Bay Views and Deeded Waterfront Access. Welcome to 146 Sunset Boulevard, an exquisite chalet-style residence nestled in the sought-after Georgian Bluffs Grandore Subdivision. Perfectly positioned on a beautifully manicured, expansive lot, this distinguished 3-bedroom, 2-bathroom home offers timeless charm, refined comfort, and views of Colpoy's Bay from the living room and back yard.Thoughtfully designed to embrace its natural surroundings, the home boasts deeded water access just steps away, an ideal setting for peaceful morning paddles, afternoon swims, or evenings admiring the ever-changing hues of Colpoy's Bays spectacular sunsets.Inside, you'll find a warm and inviting interior with rich character, large windows that frame the view, and a layout that seamlessly blends cozy relaxation with elegant entertaining. Outdoors, the serene setting is enhanced by lush landscaping and ample space for gatherings or quiet reflection.Located just minutes from Wiarton and all essential amenities, this exceptional property offers the perfect blend of tranquility, beauty, and accessibility making it an ideal year-round residence or luxurious four-season escape. (id:53193)
3 Bedroom
2 Bathroom
1100 - 1500 sqft
Sutton-Sound Realty
Lot 9 126 Settlers Way
Blue Mountains, Ontario
Walk to the ski slopes at Blue Mountain! Location, location, location...this spacious 65 by 241 foot deep lot with mature trees has gas, hydro, sewers and water at the lot line. In an area of high end chalets/homes and within walking distance to all of the amenities at Blue Mountain including skiing, Monterra golf and tennis, Blue Mountain Inn and Blue Mountain Village shops, restaurants and entertainment. Enjoy hiking, cycling, snowshoeing and skiing at your doorstep, just 10 minutes to downtown Collingwood and beaches. Looking for a special piece of land to build your dream home or weekend retreat? Call now! (id:53193)
RE/MAX Four Seasons Realty Limited
21 Berkshire Avenue
Wasaga Beach, Ontario
Spacious, Upgraded End-Unit Townhome in Desirable Georgian Sands!Welcome to this beautiful 3+1 bedroom, 4-bathroom end-unit townhome offering over 1,700 sq ft of living space, plus a fully finished basement - ideal for growing families, secondary home, or those who love to entertain. Step into a bright and airy open-concept main floor with soaring vaulted ceilings and an abundance of natural light. The living and dining areas flow seamlessly to a large, newly built deck - perfect for outdoor dining or summer gatherings. The stylish kitchen features stainless steel appliances, a convenient breakfast bar, and overlooks the dining area. A spacious main-floor primary suite offers privacy and comfort, complete with a walk-in closet and a 5PC ensuite featuring a double vanity, soaker tub, and separate glass-enclosed shower. You'll also find a dedicated office or flex space on the main level - ideal for remote work or a hobby room - as well as direct access to the garage. Upstairs, a cozy media loft overlooks the family room and showcases a beautifully crafted oak staircase, adding warmth and character. The fully finished basement includes a fourth bedroom, a full bathroom, and a large rec room, offering incredible versatility for guests, teens, or extended family. Additional highlights include a large cold cellar, upgraded trim, doors, and hardware throughout, plus low-maintenance living with exterior upkeep - roof, windows, and exterior - all covered. Conveniently located on the east side of town with quick access to Barrie, this move-in-ready home offers the perfect blend of space, style, and functionality in one of the area's most sought-after communities. (id:53193)
4 Bedroom
4 Bathroom
1600 - 1799 sqft
Royal LePage Locations North
1055 Glen Eagles Crescent
Midland, Ontario
Welcome to this beautifully designed home offering four levels of finished living space, thoughtfully laid out for everyday comfort and exceptional entertaining. The heart of the home is the renovated kitchen stylish and functional seamlessly open to the dining and living rooms, creating an inviting space to gather. Step directly from the kitchen into your private backyard oasis, where you'll find a fully fenced yard featuring a hot tub, cozy sitting area under a gazebo, sunny deck space, and a grassy section perfect for gardening, a vegetable patch, or letting the dogs run free. Upstairs, you'll find three well-appointed bedrooms, each with built-in closet organizers, and a stunning renovated bathroom complete with a luxurious soaker tub, double sinks and a separate walk-in shower. Two lower levels boast another 907 sq ft with 687 sq ft of it finished. The lower-level family room offers a warm and cozy retreat with a gas fireplace, ideal for movie nights or game time with friends and family. The basement adds even more flexibility - perfect for a teenagers hangout or private living space, complete with a second family room, 3-piece bathroom, laundry, and ample storage. With parking for six vehicles, this home truly has room for everyone. Set in a sought-after family-friendly neighbourhood in Midlands west end, you're minutes from parks, schools, shopping, restaurants, healthcare, the movie theatre, and all the essential amenities. This home offers the perfect blend of location, functionality, and multiple spaces to relax and entertain inside and out. (id:53193)
3 Bedroom
2 Bathroom
700 - 1100 sqft
Century 21 B.j. Roth Realty Ltd
285 King Street
Midland, Ontario
Business only for sale: Midland Furniture is a robust furniture, kitchen and bath store in the heart of King St, close to banks, groceries & boutique shops. Location is prime offering vehicular & pedestrian traffic to the approximately 5,520 sq ft updated showroom, office space, kitchenette and back entrance plus loading/unloading area, cargo trailer for deliveries, motorized conveyor belt that leads to the basement work area, liquidation area, tool room, kitchen, bathroom and a second stairway to the showroom. Owner willing to stay on for an agreed upon time, to help with sales and daily operations of the business and willing to share business connections. (id:53193)
5520 sqft
Century 21 B.j. Roth Realty Ltd
17 - 1028 Commissioners Road W
London South, Ontario
Stunning Renovated Walkout Condo Across from Springbank Park! Rarely offered and impeccably updated, this spacious end-unit walkout condo offers over 3,000 sq ft of finished living space in one of Byron's most desirable locations just steps to Springbank Park and a short walk to Byron Village. Completely renovated in the past 3.5 years, this home blends luxury, comfort, and modern design. The main floor features an impressive open-concept layout with 10 tray ceilings, engineered hardwood flooring, and an abundance of natural light through large windows with California Shutters. A gas fireplace framed in stylish shiplap anchors the great room, while the chefs kitchen boasts an oversized quartz peninsula, newer stainless steel appliances, and custom cabinetry that reaches to the 9 ceilings. The expansive primary bedroom offers a true retreat, complete with a spa-like ensuite featuring a freestanding tub, heated floors, glass walk-in shower, and double vanity. The fully finished walkout lower level includes large windows, a spacious family room, two additional bedrooms (one currently used as a home gym), and a modern 3-piece bathroom. Additional highlights include a newer furnace, central air, and on-demand water heater (all owned). A rare opportunity to own a luxury walkout unit in a prime locationdont miss it! (id:53193)
4 Bedroom
3 Bathroom
1600 - 1799 sqft
Royal LePage Triland Realty
602 Millbank Drive
London South, Ontario
Spacious bungalow with a fantastic custom designed kitchen with built-in oven , stove top, and kitchen island with breakfast bar. The Living room/Dining room combo has direct sight lines to the kitchen giving that open concept feel. A large front window floods the living room with natural light. Main bathroom has a jetted tub and is connected to a main floor laundry. The large Primary bedroom features custom cabinetry and Garden Doors leading to the back deck. The second bedroom completes the main floor. The basement has a separate side entrance and was previously a granny suite. The lower level features egress windows, laundry, and kitchen hook ups. The kitchen cabinetry is not currently installed but is in garage and is included. Located on the property is a fantastic detached double garage with loft potential. This home needs a little TLC but is perfect investors, first time home owners, or someone looking for a home with a potential built-in mortgage helper. Close to shopping, schools, restaurants, and transit right out the front door. (id:53193)
3 Bedroom
2 Bathroom
700 - 1100 sqft
RE/MAX Advantage Realty Ltd.
100 St George Street
London East, Ontario
A fabulous opportunity to acquire this downtown commercial building / land package just steps to Richmond Row, popular restaurant establishments and in close proximity to other downtown re-development projects. 2 separate addresses include 100 St. George Street, a 2 level brick, industrial style , vintage post and beam building with approx. 12,000 square feet of space and 180 Ann Street which comprises of a 500 square foot automotive garage and land for approx. 30 parking spaces depending on configuration. 100 St. George Street offers a blank slate for someone with vision to modernize and renovate the space. High main floor ceilings with exposed timber posts and beams, small loading dock entrance w/arched doors lead to a partially refurbished area at the east end of the building and washroom. The lower level has a drive down bay entrance, separate steps at the west end and consists of a large shop, office space and washroom. A great opportunity for a contractor, warehousing or owner/user wishing to run a business, have ample storage space and still generate revenue from existing month to month tenants. The majority of the main floor is currently vacant (approx. 5000 sqft.). Long term tenants occupy the basement, a small space on the west end of the main floor and automotive garage space. 180 Ann Street consists of a garage, office and washroom w/ separate utilities. There are 6 boulevard parking spaces along 180 Ann Street with city approval for a yearly fee. Lots of upside potential here, book a tour today! (id:53193)
12600 sqft
Pinheiro Realty Ltd
607 - 1103 Jalna Boulevard
London South, Ontario
1 bedroom unit on the 6th floor facing east, with one underground parking space! Nice views from the big private covered balcony. Condo fee is $598/mth which includes heat, hydro, & water. Underground parking garage has a free car wash area too. Meticulously maintained condo complex with newer windows, patio doors & exterior concrete refurbishment. Steps to White Oaks Mall, Walmart, schools, playgrounds, tennis & basketball courts, skateboard park, South London Community Centre with Indoor pool, library & South London urgent care clinic. On major bus routes and minutes from HWY 401 7 Victoria Hospital. Property tax is $1007/yr. (id:53193)
1 Bedroom
1 Bathroom
500 - 599 sqft
Sutton Group - Select Realty
67 Dundee Court
London South, Ontario
This newer Old South home, located on a quiet cul-de-sac, offers a freshly painted interior and numerous desirable features. The heated 20x20 garage includes water and a compressor, along with 200-amp service. The home boasts a newer furnace, central air, hickory kitchen cabinetry, granite countertops, and built-in KitchenAid appliances. Maple flooring runs throughout, with newer windows and doors. The master bedroom features garden doors leading to the rear deck and a large walk-in closet. The lower level has a natural wood fireplace, a full bathroom, heated floors, a rec room, and a den. Laundry includes a washer and dryer. The LTC bus route #15 Westmount stops at the end of the court, with multiple connections on Baseline & Wharncliffe. It's a 15-minute commute to downtown and a 5-minute walk to the VIA Rail station. The home offers easy access to Pearson and Detroit airports via the Robert Q shuttle service. Fanshawe's downtown campus is nearby, and Wortley Village, known for its dining and boutique shops, is just a 5-minute bus ride or 20-minute walk away. The home is also close to St. Joseph Hospital, University Hospital, and U.W.O. campus, and less than 10 minutes to Victoria and Children's Hospitals. You're also steps from the new Saffron medical walk-in clinic. A direct path leads to the No-Frills grocery plaza, and you're within walking distance to Shoppers Drug Mart, M&M Meat Shop, Harry's Restaurant, and more. Coffee lovers can visit Locomotive Espresso, just a short bike ride away. Outdoor enthusiasts will enjoy nearby dog-walking areas, green spaces connected to the Coves close by to swimming locations. Several schools, including Mountsfield and Wortley Road Public Schools, and London South Collegiate Institute, are within reach. With a high-ceiling basement and an active Neighborhood Watch, this home is part of a tight-knit, friendly community. It's a must-see! (id:53193)
2 Bedroom
2 Bathroom
700 - 1100 sqft
RE/MAX Advantage Realty Ltd.
379 Central Avenue N
London East, Ontario
This legal duplex, zoned R3-2 is located in the downtown Woodfield District, is one block from Victoria Park, and has been recently updated. Main floor unit is 2 bedroom with private back patio and upper unit is one bedroom with private upper desk, hardwood floors, vaulted living room ceiling and private entrance. Currently rented at 2100 main floor and 1650 upper so great current market rents. Shared laundry on main floor and parking out front for 4 cars. Lot is 150ft deep so plenty of room for an addition. Investors come check this one out, and minimum 24 hours notice required for all showings due to tenants. **EXTRAS** Legal Description: Part Lots 4 & 5, W/Colborne St. Designated as Part 4 on 33R-5935; together with Row over Part 8, 33R-5935 as in 685005; together with Row over Part 2, 33R-5935 as in 685005; London. (id:53193)
3 Bedroom
2 Bathroom
1100 - 1500 sqft
Streetcity Realty Inc.


