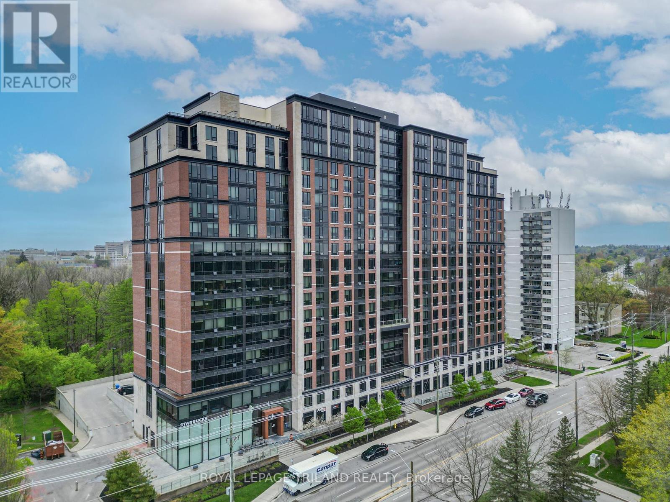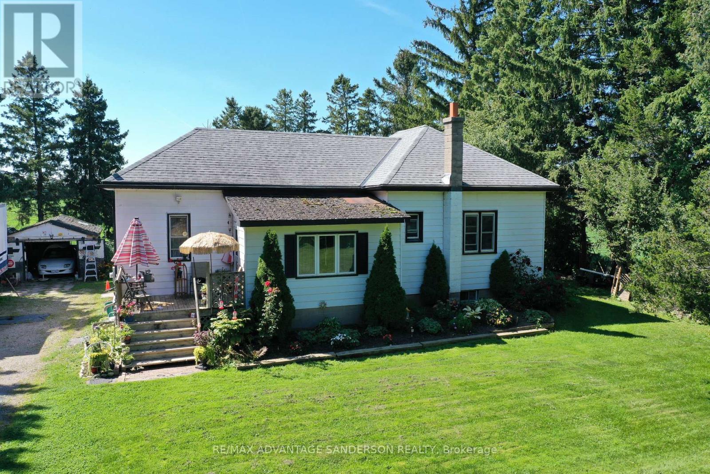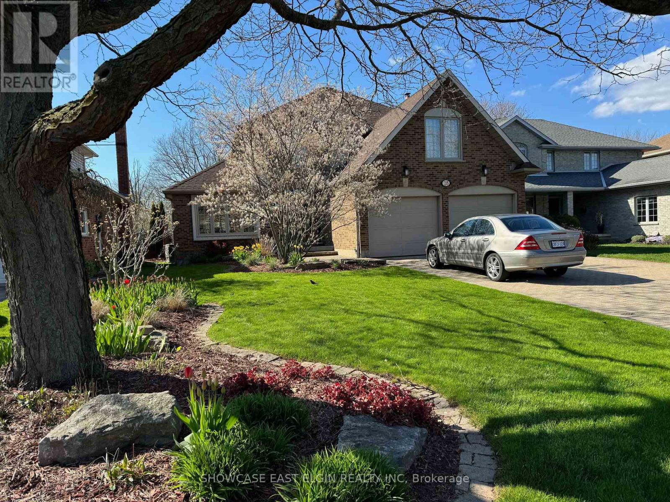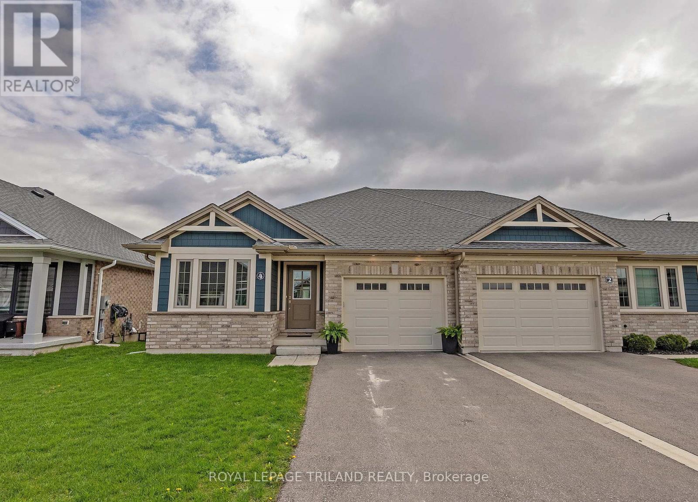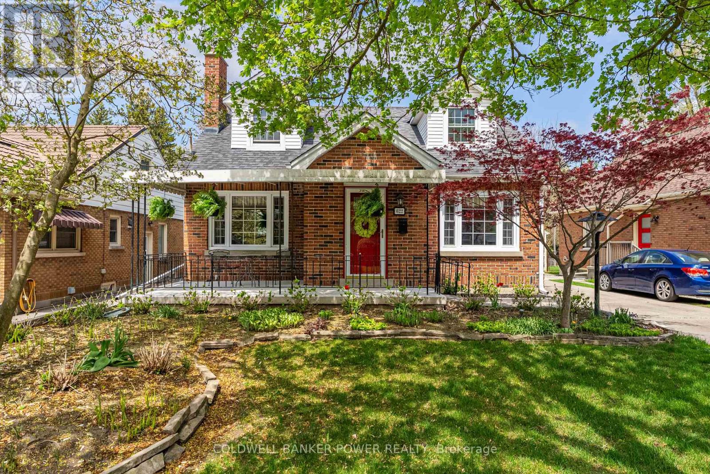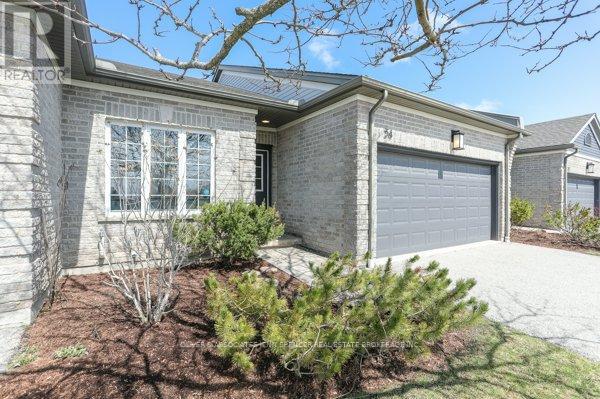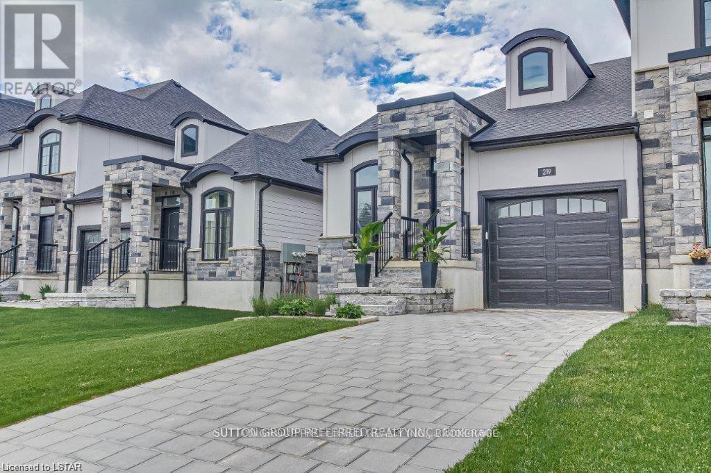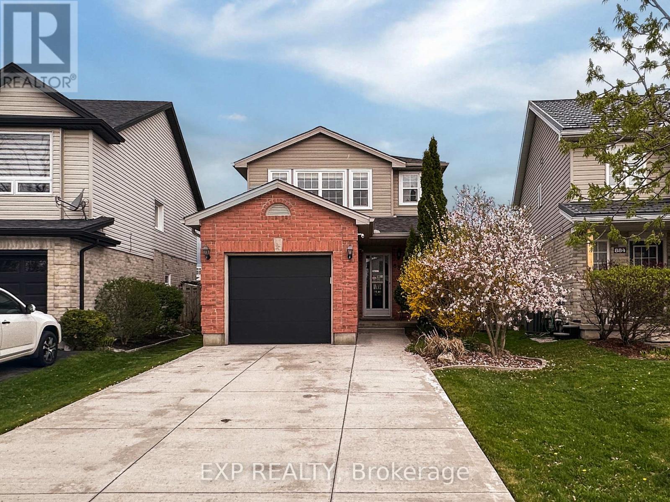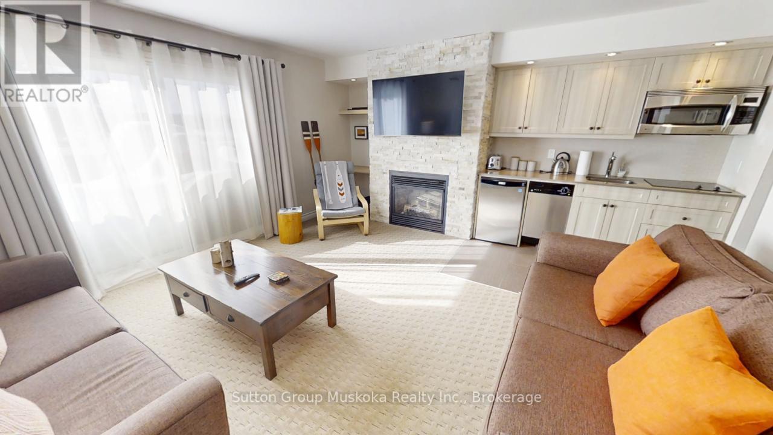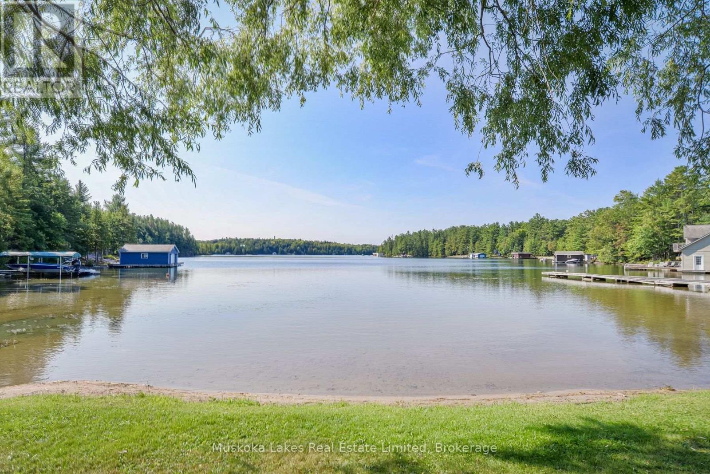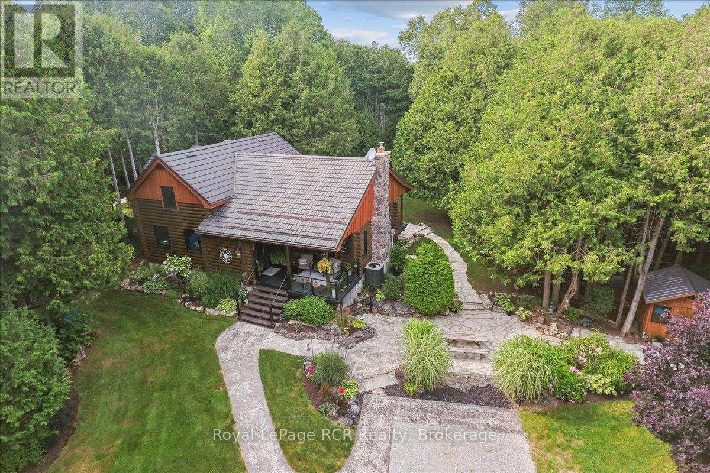704 - 1235 Richmond Street
London East, Ontario
Welcome to Unit 704 at 1235 Richmond St in the prestigious Luxe London building - a fantastic opportunity to live in or invest just mere steps from Western University. This modern 2-bedroom, 2-bathroom unit features spacious bedrooms, each with controlled entry, a private 3-piece ensuite, granite-top vanities, and walk-through closets. Enjoy the sleek kitchen with dark cabinetry, granite counters and backsplash, and stainless steel appliances. Floor-to-ceiling east-facing windows fill the unit with natural light and offer scenic views of Ross Park. The unit comes fully furnished, was just professionally cleaned, and is now vacant and move-in ready. Heat and water are included in the condo fees for added value and comfort! Luxe London offers exceptional amenities: full-time on-site staff, fitness centre, yoga studio, movie theatre, rooftop patio, games room, study/business lounges, a large laundry room and available secured covered parking. Plus, enjoy the convenience of a Starbucks right in the building! Just a 9-minute walk to Western's gates and perfectly situated between Masonville and downtown London. Luxury, location, and lifestyle - all in one. Don't miss this opportunity! (id:53193)
2 Bedroom
2 Bathroom
700 - 799 sqft
Royal LePage Triland Realty
24441 Bear Creek Road
Middlesex Centre, Ontario
A rare find just minutes northwest of London. Great location! Private and mature country size lot surrounded by farmland. Lovely 3 bedroom bungalow with 2 bathrooms. Open concept interior. Single car detached garage. Set nicely back from the road. Call quickly - this one wont last! A gem in the rough! (id:53193)
3 Bedroom
2 Bathroom
1100 - 1500 sqft
RE/MAX Advantage Sanderson Realty
28 Sinclair Crescent
Aylmer, Ontario
A breathtaking three bedroom, three and a half bathroom residence is positioned on a beautiful street, nestled on a ravine lot and conveniently located within a short stroll of the East Elgin Community Complex and schools for grades 4-12. The recently renovated kitchen, complete with an eating area, opens to a spacious deck featuring either a screened room or an open deck with a canopy, all offering picturesque views of mature trees and the ravine landscape. The family room, featuring a wood burning fireplace, is adjacent to the kitchen and provides access to the deck and outdoor living space through a patio door. Upon entering the foyer, you are greeted by stunning double oak staircases leading to the upper and lower levels, with the foyer also opening to the living and dining room adorned with a vaulted ceiling and illuminated by natural light streaming through a generous skylight. The second floor boasts a sizable primary suite with a dedicated closet area and an updated four-piece bath. Additionally, there are two bedrooms, a loft area, and plenty of windows throughout for abundant natural light. The basement offers ample space to relax and unwind, featuring a sauna and an additional bathroom. Enjoy living in a family friendly neighbourhood with plenty of space indoors and out! Measurements from iguide (id:53193)
3 Bedroom
4 Bathroom
2000 - 2500 sqft
Showcase East Elgin Realty Inc
4 Harlequin Court
St. Thomas, Ontario
Beautiful, Doug Tarry built 4 bedroom semi detached bungalow located on a quiet south side cul-de-sac looking out to the collection pond! The open concept living space is accentuated with natural light streaming in across the hardwood floors. The kitchen comes complete with pantry, island, and soft close drawers and 5 appliances. Convenient main Floor Laundry. The attached garage with auto door opener has inside entry, perfect access for bringing in your groceries. Close proximity to Applewood Park, Elgin Centre Mall, Doug Tarry Sport Complex, & Hospital, as well as easy access to Port Stanley, London, & major 401/402 highways. Welcome Home! (id:53193)
4 Bedroom
2 Bathroom
1100 - 1500 sqft
Royal LePage Triland Realty
622 St James Street
London East, Ontario
Charming All-Brick 1.5-Storey Home on a Quiet Tree-Lined Street in London, Ontario. Welcome to 1613 sq ft of well-maintained living space in this inviting 3-bedroom, 3-bathroom all-brick 1.5-storey home-nestled on a quiet, tree-lined street just minutes from all major amenities. As you enter, you're greeted by a spacious formal living and dining room-perfect for everyday comfort or hosting guests. The cozy living room features a gas fireplace, adding warmth and charm to the heart of the home. The updated eat-in kitchen boasts sleek appliances and is seamlessly connected to a charming solarium with newer windows-offering a bright, tranquil space to enjoy your morning coffee or unwind with a view of the beautifully landscaped backyard and garden shed. The main floor also features a convenient 3-piece bathroom and a main-floor bedroom, ideal for those seeking single-level living or a guest room. Upstairs, you'll find a 2-piece bathroom and the two bedrooms, each enhanced by natural light from classic dormer windows. The finished basement extends your living space with a generous rec room and a 3-piece bathroom, making it perfect for guests, teens, or a home office. Thoughtful upgrades throughout the home include newer windows, a newer furnace, and central air conditioning, ensuring energy efficiency and year-round comfort. Additional features include a single-car garage and an oversized driveway that fits up to 5 vehicles, offering ample parking and storage. The timeless all-brick exterior, mature lot, and quiet location make this home a rare find. Ideally located close to schools, parks, shopping, public transit, and everyday essentials, this home is move-in ready. Don't miss your chance to own this warm, well-kept home in a peaceful, convenient London neighborhood-book your private showing today! (id:53193)
3 Bedroom
3 Bathroom
1500 - 2000 sqft
Coldwell Banker Power Realty
34 - 500 Sunnystone Road
London North, Ontario
One Floor Bungalow Condominium with just under 2000 square feet of living space nestled into a quaint North London neighbourhood. Convenient living in a trendy area, close to UWO, Masonville and loads of amenities. There are so many fabulous features and updates to love, including newer appliances. You will enjoy entertaining in the bright and spacious open concept layout. Perfect for family and friends to gather, with a lovely updated kitchen boasting quartz countertops, a large island, plus space for the dining table to host for all those special occasions. Sliding doors lead to a back deck where you can sip your morning coffee or read that new book you've been meaning to start. The main floor has 2 bedrooms and in suite laundry. The 2nd bedroom has ensuite privileges and could alternatively make a convenient home office. The spacious primary bedroom has a 3 pc ensuite and a walk in closet. The double car garage with inside entry makes it easy to unload those groceries. The large finished basement has lots of natural light, with a family room, 3rd bedroom and full bathroom for almost 800 more square feet of beautifully finished living space. Call your realtor to arrange a showing today! (id:53193)
3 Bedroom
3 Bathroom
1000 - 1199 sqft
Oliver & Associates Jenn Spencer Real Estate Brokerage Inc.
Oliver & Associates Sarah Oliver Real Estate Brokerage
219 Winlow Way
Middlesex Centre, Ontario
Welcome to this stunning executive townhome in the vibrant and nature-filled community of Kilworth. With quick access to Highways 401 & 402 and just minutes from London, this home offers the perfect blend of serenity and city conveniencewithout the condo fees!Enjoy 1,292 sq. ft. of beautifully designed one-floor living with a bright, open-concept layout. Large windows throughout the home fill the space with natural light, enhancing the modern, airy feel. The kitchen features quartz countertops, a farmhouse sink, a large island, and valance lightingperfect for everyday living and entertaining. The kitchen and dining area flow seamlessly into the spacious great room, which boasts 9-ft ceilings, 12-ft cove ceilings, and a contemporary electric fireplace framed by a custom shiplap accent wall. Patio doors open to a private, fully fenced backyard retreat. In the front, parking for 3. The main floor includes a generous primary bedroom with a walk-in closet and a sleek 3-piece ensuite featuring a glass walk-in shower. A second bedroom, a full 4-piece bath, and convenient main-floor laundry complete the layout that could also be used as a mud room. The finished lower level additional bedroom, with a bright future rec room with lookout windows, a dedicated office area, and a rough-in bathroom and secondary laundry. perfect for future customization. Community Highlights:A brand-new elementary school is being built just blocks away. Steps from your door, youll find a park with a large open green space and a playground. A grocery store is just around the corner, and everything you needfrom dining to daily essentialsis conveniently located in the nearby shopping plaza across the main street. Less than a kilometer away, the community centre features ice rinks, a library, and year-round programming for all ages. (id:53193)
3 Bedroom
2 Bathroom
1100 - 1500 sqft
Sutton Group Preferred Realty Inc.
1284 Springbank Avenue
London South, Ontario
Beautifully maintained duplex is desirable Byron. This 2-storey, 2 unit property boasts 2 generous one bedroom units. The well appointed main floor unit features convenient front and rear access and has an updated kitchen with stainless steel appliances, tiled backsplash and breakfast bar; laminate flooring; spacious bedroom with large closet; updated 4-piece bathroom; bright living room; and partially finished basement with recreation room, storage and laundry. The bright upper one bedroom unit boasts living room with hardwood flooring and numerous storage closets, 4-piece bathroom and large eat-in kitchen with sliding door access to their private deck. The large 400+ sq ft detached garage with electrical is perfect for parking or any hobbiest. The exterior is well maintained, has lovely curb appeal and features ample parking. Units are separately metered for Hydro. Walking distance to the quaint main strip of Byron featuring coffee shop, florist and restaurants with grocery store, Pharmacy, LCBO, Spring bank Park, LTC all nearby. This property is the perfect fit for any owner to occupy or start their investment portfolio, don't miss out! (id:53193)
2 Bedroom
2 Bathroom
1500 - 2000 sqft
Royal LePage Triland Premier Brokerage
880 Marigold Street
London North, Ontario
Get ready to fall in love because 880 Marigold Street is the kind of home that makes you exhale the moment you walk up the driveway. You know the one, it just feels right. Nestled in the prestigious North end of London, surrounded by top-rated schools and fabulous shopping, this charming 3-bedroom, 3-bathroom detached beauty isn't just a house, it's a lifestyle. Step through the front door and you'll find space, function, and potential. The main floor offers a warm, comfortable layout perfect for growing families, busy professionals, or anyone ready to plant roots. Picture yourself pulling into this quiet, family-friendly street. The elegant red brick exterior and blooming spring tree greet you like a warm hug. Step inside and you'll find spacious principal rooms, light dancing through large windows, and a kitchen that's just begging for Sunday morning pancakes and late-night heart-to-hearts. Upstairs, three generously sized bedrooms give everyone their own space, and that primary suite? Let's just say, its giving sanctuary vibes. The furnace and AC are only 3 years young, the hot water tank is owned (and just 5 years old), and you've got parking for three, one in the garage, two on the driveway. The curb appeal is lovely, especially with that blossoming tree out front, welcoming you home like an old friend. Because at 880 Marigold Street... you're not just buying a home. You're stepping into your next chapter. (id:53193)
3 Bedroom
3 Bathroom
1100 - 1500 sqft
Exp Realty
53-303 - 1235 Deerhurst Drive
Huntsville, Ontario
Top floor condominium located in the Summit Lodge complex at Deerhurst Resort. This unit is in immaculate condition and not on the resort rental program which means it can be kept for personal use or placed on the rental program with Deerhurst. Unit is offered fully furnished with upgrades. The living room includes two couches with one being a pull out, a natural gas fireplace for those cool nights, newer large flat screen TV, kitchen, bathroom with walk-in glassed shower and more. The master bedroom offers a king-sized bed, newer dressers and TV. Enjoy a sunny afternoon on your private balcony with a western exposure overlooking the forest and golf course. As a bonus the unit includes a separate storage locker in the complex's basement. This would make the perfect cottage or home. HST does not apply to the sale. Owner has paid the $40,000 special assessment for the exterior renovation of the building which will include new siding, decks and more. Call for more details. Enjoy the resort lifestyle! Live, vacation and invest in Canada! (id:53193)
1 Bedroom
1 Bathroom
500 - 599 sqft
Sutton Group Muskoka Realty Inc.
93 Steeles Road
Seguin, Ontario
Held by the same family for generations, this park-like property is located on Upper Lake Joseph along Steeles Road. It features a winterized bungalow set close to the waters edge, offering southwest-facing views across Pickerel Bay. The property includes two separate garages and a charming guest cottage at the shoreline. With 279 feet of assessed frontage (229 feet of straight-line, level shoreline) and a sandy beach, it spans 2.2 acres of usable land with excellent year-round access. Whether enjoyed as-is or redeveloped, this vacant property is ready for immediate possession. (id:53193)
2 Bedroom
1 Bathroom
1100 - 1500 sqft
Muskoka Lakes Real Estate Limited
342457 Concession 14 Road
Georgian Bluffs, Ontario
Welcome to your dream log home retreat! Tucked away on over an acre of beautifully landscaped property, this enchanting 4-bedroom, 3-bathroom log home offers the perfect blend of rustic charm and modern comfort. Whether you're looking for a full-time family home or a versatile layout with income potential, this one has it all! Step inside and feel the warmth of exposed log interiors, where the living rooms vaulted ceiling and stone fireplace create a cozy yet grand atmosphere. The main floor also features a spacious primary bedroom and a 4-piece bathroom, offering convenient main-level living with all the rustic charm and modern comforts you're looking for. Downstairs, the fully finished lower level, with a separate entrance, full kitchen, bedroom, bath, and living area is ideal for an in-law suite or rental opportunity. Start your mornings with coffee on the covered front porch, and wind down on the back patio with views of peaceful Francis Lake. With deeded lake access just a short stroll away, enjoy swimming, kayaking, or simply soaking up the lake life. Need space for projects or toys? The 28x32 detached, heated garage/shop has you covered. This home is packed with quality upgrades and thoughtful features: a Hygrade metal roof (approx. 2008), new garage doors, windows, exterior doors, and eaves on both the home and garage (all completed within the last 5 years), a Moovair heat pump (2024), plus a new water pressure tank and water softener (2024). The garage is fully heated, and the home is wired for a generator, ready for anything. This isn't just a house, it's a lifestyle. With nature at your doorstep, space to roam and unwind, and endless potential, this lakeside log home is calling. Welcome home! (id:53193)
4 Bedroom
3 Bathroom
1100 - 1500 sqft
Royal LePage Rcr Realty

