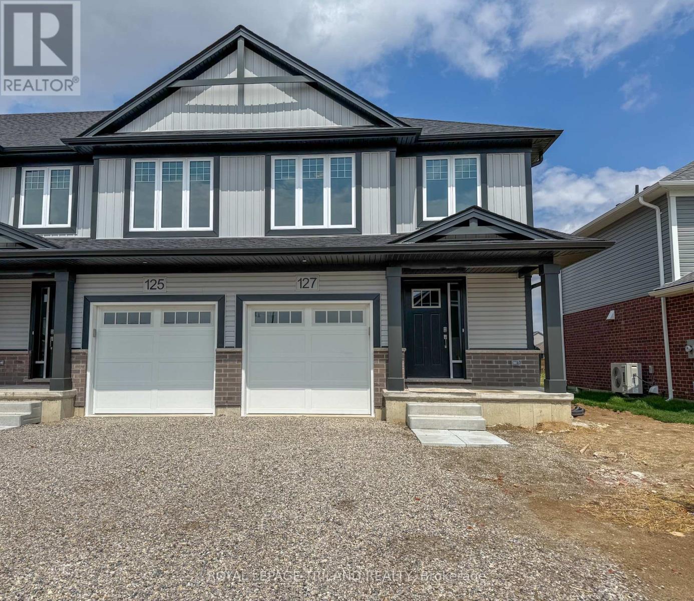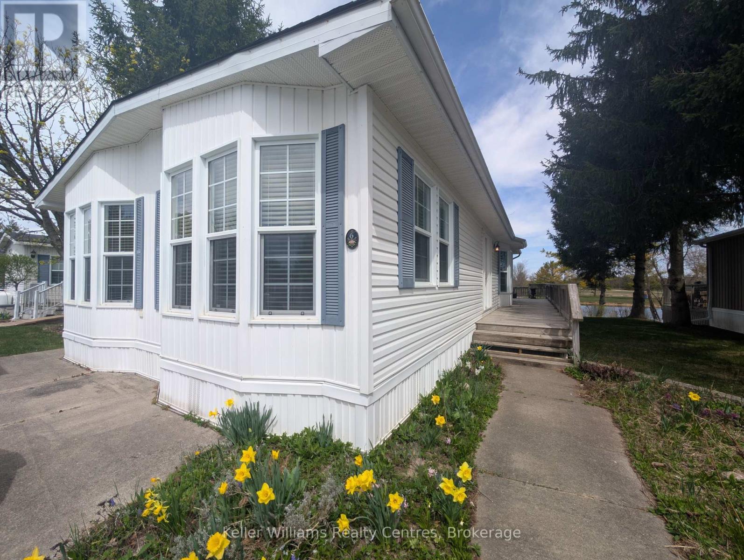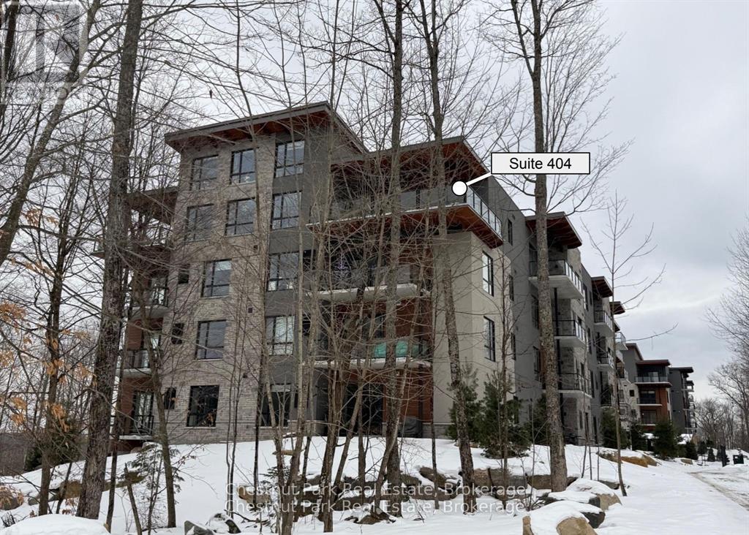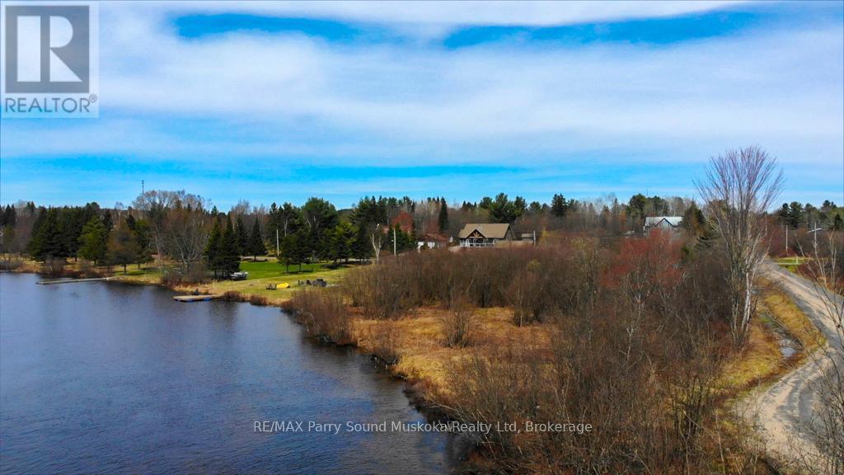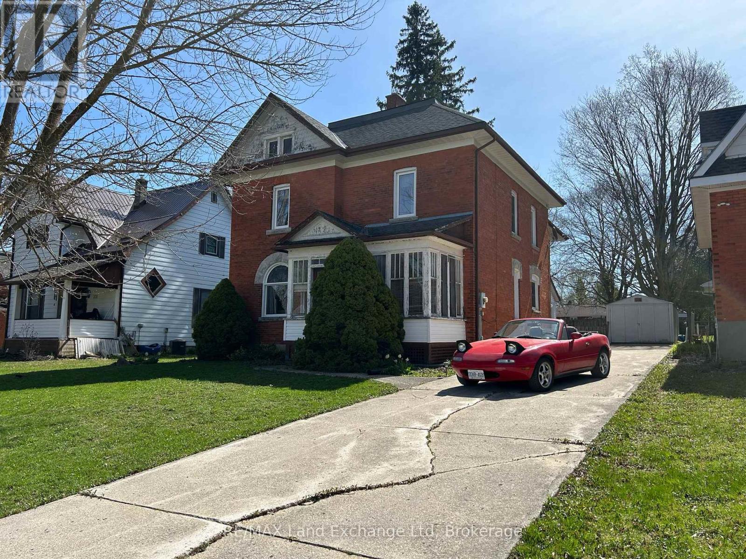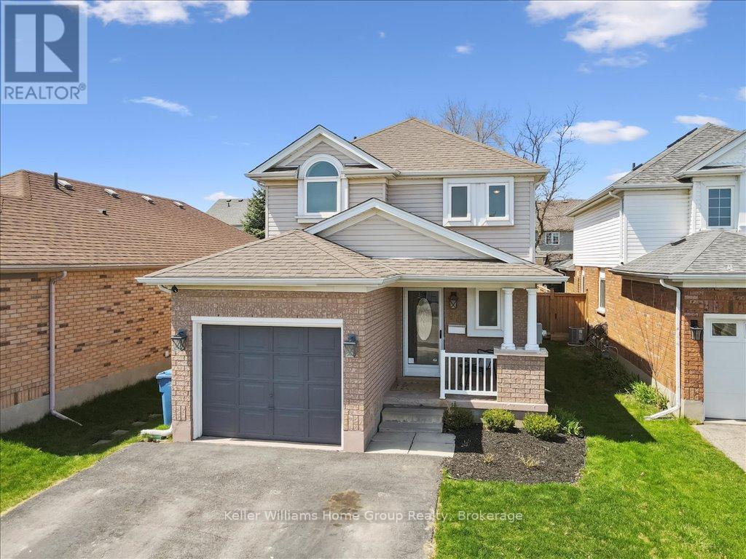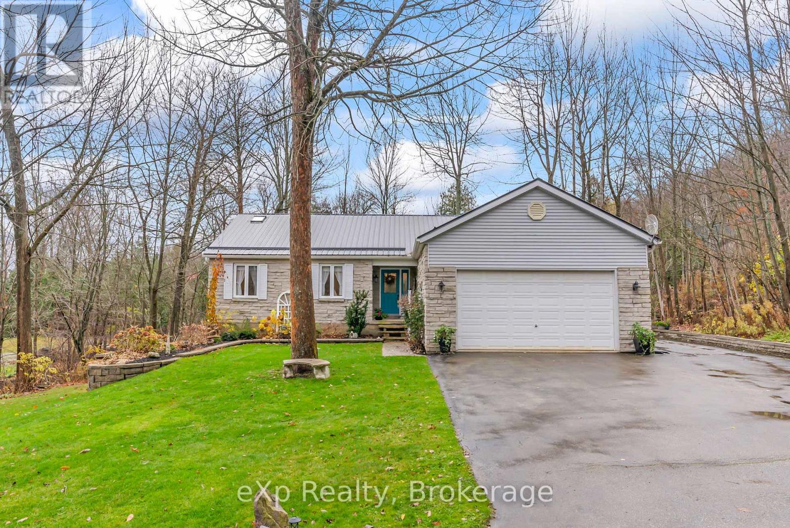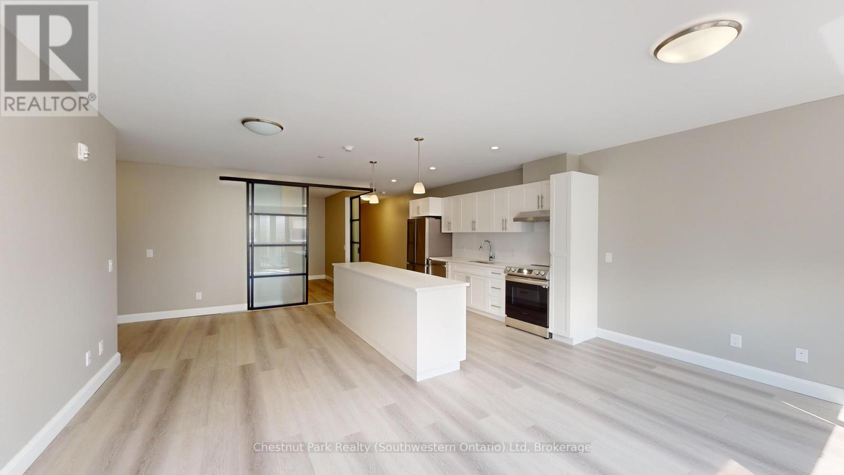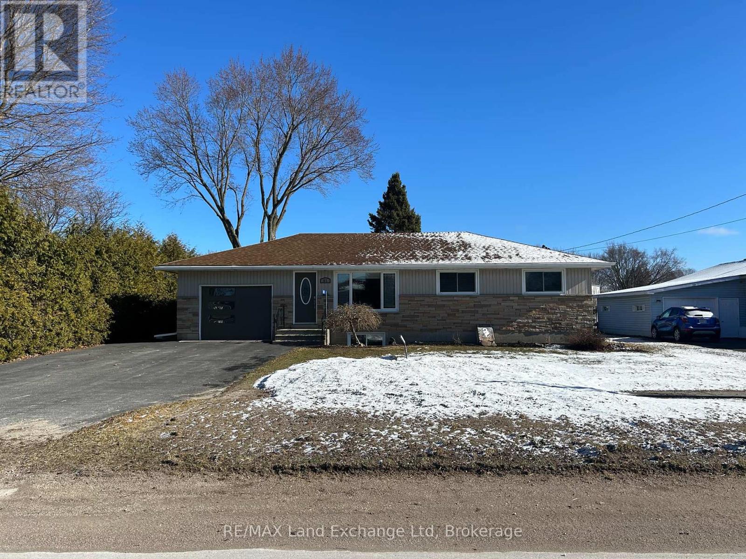123 Empire Parkway
St. Thomas, Ontario
Welcome to 123 Empire Parkway! This 1600 above grade Doug Tarry built interior unit town home, offers ample space for the family and is in the perfect location backing onto a walking path. Enter the home off a spacious covered porch into a welcoming foyer leading into the open concept main floor including a powder room, kitchen with quartz countertop island and tile backsplash and a dining/great room with sliding glass doors onto the rear deck. The second level features three bedrooms including the primary bedroom with large walk-in closet and 3pc ensuite, a 4pc bathroom, and convenient second floor laundry. The lower level is 415 sq ft of fully finished space which includes a 4th bedroom, family room and powder room. Nestled snugly in South East St. Thomas and the Mitchell Hepburn School District, this home is in the perfect location. You're just minutes to parks, trails, shopping, restaurants and grocery stores. This fully electric home uses an Air-Source Heat Pump to both heat and cool with maximum energy efficiency and cost-savings to the homeowner! Why choose Doug Tarry? Not only are all their homes Energy Star Certified and Net Zero Ready but Doug Tarry is making it easier to own your first home. Reach out for more information on the First Time Home Buyer Promotion! Don't hesitate - make 123 Empire Parkway your new home! (id:53193)
4 Bedroom
4 Bathroom
1500 - 2000 sqft
Royal LePage Triland Realty
127 Empire Parkway
St. Thomas, Ontario
Welcome to 127 Empire Parkway! This 1600 above grade Doug Tarry built end unit town home, offers ample space for the family and is in the perfect location backing onto a walking path. Enter the home off a spacious covered porch into a welcoming foyer leading into the open concept main floor including a powder room, kitchen with quartz countertop island and tile backsplash and a dining/great room with sliding glass doors onto the rear deck. The second level features three bedrooms including the primary bedroom with large walk-in closet and 3pc ensuite, a 4pc bathroom, and convenient second floor laundry. The lower level is 415 sq ft of fully finished space which includes a 4th bedroom, family room and powder room. Nestled snugly in South East St. Thomas and the Mitchell Hepburn School District, this home is in the perfect location. You're just minutes to parks, trails, shopping, restaurants and grocery stores. This fully electric home uses an Air-Source Heat Pump to both heat and cool with maximum energy efficiency and cost-savings to the homeowner!Why choose Doug Tarry? Not only are all their homes Energy Star Certified and Net Zero Ready but Doug Tarry is making it easier to own your first home. Reach out for more information on the First Time Home Buyer Promotion! This property is currently UNDER CONSTRUCTION and will be complete April 30th, 2025. Make 127 Empire Parkway your new home! (id:53193)
4 Bedroom
4 Bathroom
1500 - 2000 sqft
Royal LePage Triland Realty
7957 Argyle Street
Southwold, Ontario
Welcome home!! This 3 bedroom, 2 bathroom home was renovated top to bottom in 2020, located on a large 178 ft x 132 ft (1/2 acre) property, 24 x 32 steel-sided shop finished inside with concrete floors, garage door opener, electric heat, hydro, water, perfect for entertaining and the shop lovers dream! A 20 min commute to London, a 15 min drive to St. Thomas & easy Hwy 401 access. Home features a spacious living room with a cathedral ceiling with patio door access to yard, gas fireplace with shiplap and built-ins, open concept with laminate floors throughout. GCW eat-n kitchen boasts quartz counters, large 8 ft island with ample seating, pantry closet, custom rangehood, included gas stove, dishwasher & fridge. The main floor also offers laundry a 4pc bathroom with ceramic tile floors and master bedroom with ensuite and large closets. Most recent updates new septic system (2023), gutter guards (2023), re-tiled perimeter of home (2023). (id:53193)
3 Bedroom
2 Bathroom
RE/MAX Centre City Realty Inc.
Pr6 - 13 Southline Avenue
Huron-Kinloss, Ontario
Welcome to Pond Road in Fisherman's Cove Seasonal Resort a charming 2-bedroom, 1-bathroom lakeside getaway that's fully furnished, move-in ready, and built for good times. Whether you're a retiree chasing peace and quiet or a family looking for a fun-filled retreat, this one checks all the boxes. Step inside to an open-concept layout where the kitchen shines with a gas stove, full-size appliances, and plenty of cabinet space, a laundry room and pantry. It flows seamlessly into a cozy living area featuring a pull-out sofa, comfy chairs, and a gas fireplace perfect for unwinding after a day on the water or keeping the kiddos entertained on rainy afternoons. Large windows flood the space with natural light, while the dining area is ready for quiet dinners, card games, or morning pancakes. Outside, your private deck sits right at the water's edge, ideal for sipping coffee, catching sunsets, or letting the little ones run around while you relax. The well-kept lawn leads directly to easy lake access just steps away. Tucked inside a friendly, peaceful community, this low-maintenance home is a calm escape for retirees and a lively summer base for families. Plus, with lake activities and resort amenities close at hand, you'll never be far from your next adventure. (id:53193)
2 Bedroom
1 Bathroom
1100 - 1500 sqft
Keller Williams Realty Centres
404 - 18 Campus Trail
Huntsville, Ontario
Campus Trails by Greystone introduces a rare opportunity to own a lofted suite on the fourth floor of The Alexander, where modern sophistication meets the serenity of nature. This open concept gem offers an elegant dining and living area complete with a cozy custom fireplace with wall-mounted TV, creating a space as stylish as it is inviting. The suite features high-end appliances, quartz countertops, and custom window coverings throughout, ensuring a blend of style and functionality. The spacious primary bedroom includes a walk-in closet and an ensuite bath with a walk-in shower featuring a luxurious rainfall shower head. Step outside to a breathtaking 560 sq. ft. private balcony, accessible through three sliding doors, including one from the primary bedroom. Enjoy serene forested views and sought-after south-west through north-west exposure, making it the perfect spot to unwind or entertain while enjoying year round sunsets. With in-suite laundry, top-tier finishes, and access to a heated underground parking garage with a private storage locker, this condo delivers both convenience and sophistication. Ideally located just minutes from downtown Huntsville, the hospital, and the Wellness Centre, this suite is part of a community that balances natural tranquility with modern amenities. Just imagine - carefree living with low condo fees - only $432/month - and including natural gas, water & sewer, parking, locker & Bell fibre internet too! (id:53193)
2 Bedroom
2 Bathroom
1200 - 1399 sqft
Chestnut Park Real Estate
Lot 16 Patrick Street
Magnetawan, Ontario
Tucked along the Magnetawan River and just moments from where it flows into the pristine waters of Ahmic Lake, approx. 0.99-acre property offers an exceptional chance to own your own piece of Northern Ontario waterfront. With approximately 130 feet of shoreline, this lot delivers, open views. The property is easily accessed via a municipally maintained road, with hydro close by. A gently varied landscape invites creativity in your design plans, whether you're dreaming of cozy weekend getaways or building your forever home amid the trees and water. Located in the friendly community of Magnetawan, you're never far from essentials and local charm, grab a bite at Aurora Pizza, pick up groceries, or spend the afternoon at the marina or community centre. Known for its relaxed pace and vibrant seasonal events like snowmobile races and the iconic Drag in the Mag, Magnetawan blends small-town spirit with the natural wonder of a connected lake system thats perfect for boating and outdoor adventure. This is more than a building lot its your gateway to riverfront living, just minutes from the magic of Ahmic Lake. Adjoining lot for sale ID#X12120198 (id:53193)
RE/MAX Parry Sound Muskoka Realty Ltd
327 Frances Street
North Huron, Ontario
Welcome to this charming large red brick two-story home, where classic elegance meets modern convenience. With its original woodwork and loads of character, this residence offers a warm and inviting atmosphere. Featuring four spacious bedrooms and two well-appointed bathrooms, it provides ample space for families or those looking for extra room to grow. The dog-approved fenced backyard is perfect for your furry friends to roam freely while you enjoy the outdoors. Located in a prime area, this home is just a stone's throw away from essential amenities, including hospitals, schools, parks, and a scenic walking trail, making it ideal for active lifestyles. Recent upgrades, such as newer windows and natural gas heating, ensure comfort and energy efficiency year-round, new flooring on the main level and much more! Don't miss the opportunity to make this delightful home your own! (id:53193)
4 Bedroom
2 Bathroom
1500 - 2000 sqft
RE/MAX Land Exchange Ltd
Lot 4 Peninsula Road
Dysart Et Al, Ontario
The perfect place to build your dream home with this exceptional vacant lot located just minutes from the Village of Haliburton. Boasting breathtaking views overlooking Grass Lake, this property offers a rare combination of natural beauty and convenience. Key features include: Stunning panoramic views of Grass Lake Driveway already in place for easy access, Drilled well installed, Connection to town sewars available This prime lot is ideal for anyone looking to enjoy the serenity of cottage country while being close to all the amenities Haliburton has to offer. Don't miss out on this outstanding opportunity your future home starts here! (id:53193)
RE/MAX Professionals North
94 Starview Crescent
Guelph, Ontario
94 Starview offers everything you could want in a home in a family friendly East End neighbourhood! This beautiful fully detached home shows pride of ownership and is move in ready for the new owners. Inside the front door you'll notice how bright spacious this house is! The living room has ample room for guests and entertaining with large windows overlooking the backyard. The dining room has sliding doors leading to the backyard and also provides easy kitchen access in this open concept design. The main level also has a powder room and access to the single car garage. As you make your way upstairs, you'll realize that this entire house is carpet free with wood flooring that runs consistently through the hall and bedrooms. The spacious bedrooms offers plenty of room for a growing family including the primary bedroom which is large and bright, with a walk in closet. The finished basement offers more great options: a bedroom, rec room, teen hangout, home office, home gym and so much more. There is another 2pc bath downstairs as well. We haven't even been to fully fenced backyard yet! (redone 2020). Easy access to parks, trails and amenities. Don't miss it, offers anytime! Open house this weekend! (id:53193)
3 Bedroom
3 Bathroom
1100 - 1500 sqft
Keller Williams Home Group Realty
5 15th Avenue
South Bruce Peninsula, Ontario
Discover an exceptional residence nestled in a serene location, offering a tranquil retreat with convenient access to Georgian Bay through a newly constructed staircase adjacent to Mallory Beach Road. This exquisite 3 bedroom,2 bathroom home presents a seamless open-concept layout complemented by soaring cathedral ceilings, rich hardwood flooring, and exquisite oak trim that exude an air of grandeur and spaciousness. Abundant natural light permeates the interior through sizable windows and elegant skylights in key living spaces, creating a luminous and inviting ambiance. Recent professionally installed drainage system guarantees a lifelong dry basement with plenty of storage, and a walk out basement feature. The residence's recently revamped deck provides a picturesque setting for enjoying morning refreshments or hosting social gatherings. A meticulously landscaped yard, complete with an asphalt driveway and attached 21' x 21' - 2-car garage, ensures both aesthetic appeal and functionality. The addition of a steel roof lends a contemporary touch to the exterior, delivering enhanced durability. With a nearby boat launch enabling expedient watercraft access, the possibilities for exploration and leisure activities on Georgian Bay are effortlessly within reach. This property epitomizes a harmonious blend of comfort, style, and practicality. Envision the lifestyle possibilities awaiting within this remarkable bungalow. **EXTRAS** There are add'l rooms that the system doesn't record. Please note there is additionally a rec-room (6.12m x 6.05m), utility rm (3.02m x 3.76m) & storage room(8.18m x 9.96m) in the basement. (id:53193)
3 Bedroom
2 Bathroom
1100 - 1500 sqft
Exp Realty
205 - 2 Quebec Street
Guelph, Ontario
**FIRST MONTH FREE!** ONE BEDROOM PLUS DEN & 2 BATHROOMS. 1417 SQFT UNIT WITH ADDITIONAL STORAGE ROOM. Welcome to The Lofts: Your Dream Downtown Living Space. Discover unparalleled urban living at The Lofts, a premium rental community located directly across from Market Fresh in the heart of downtown. Perfect for young professionals, this prime location offers walking distance access to an array of fantastic local restaurants including Mijida, Baker Street Station, Buon Gusto, Red Brick Cafe and more. Enjoy shopping at Quebec St. Mall and take advantage of the beautiful Speed River trail network for outdoor adventures and scenic strolls. Be the first to live in these newly renovated units, featuring sleek white kitchens and large open concept living spaces. Each unit is equipped with brand new appliances and offers the convenience of your own laundry facilities. Loft-style bedrooms come with modern barn-style doors, and beautiful laminate floors are found throughout the units. Large windows ensure ample natural light, creating a bright and inviting atmosphere. Each unit includes one underground parking space and plenty of storage space. The Lofts comprise 14 exclusive units located on the second floor with a dedicated elevator. Residents have access to a private gym and a lounge, not shared with the rest of the building. Enjoy peace of mind with a rent-controlled building. Units are not owner-owned, eliminating concerns about sudden rent increases above the provincial guideline or owners moving back in for personal use. Experience the best of downtown living at The Lofts, where modern comfort meets vibrant city life. Secure your spot in this desirable community and enjoy a lifestyle of convenience, luxury, and security. (id:53193)
1 Bedroom
1 Bathroom
1400 - 1599 sqft
Chestnut Park Realty (Southwestern Ontario) Ltd
81 Queen Street
Morris Turnberry, Ontario
Welcome to this charming three-bedroom bungalow, perfectly situated on a spacious lot that offers plenty of room for the family to grow. This inviting home features an attached garage for convenience and easy access. Inside, you'll find a large basement rec room, ideal for family gatherings or entertainment. The property is designed with practicality in mind, boasting gutter guard eaves to minimize maintenance and a Generac backup generator to ensure peace of mind during power outages. Additionally, the basement includes a workshop, providing a dedicated space for hobbies or DIY projects. With its thoughtful layout and ample space, this bungalow is the perfect place for your family to create lasting memories. Don't miss the opportunity to make this delightful home your own! (id:53193)
3 Bedroom
1 Bathroom
700 - 1100 sqft
RE/MAX Land Exchange Ltd


