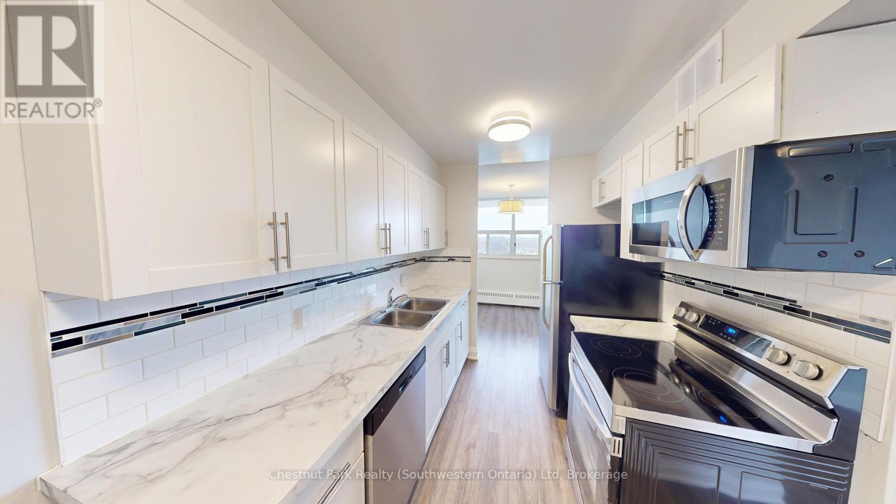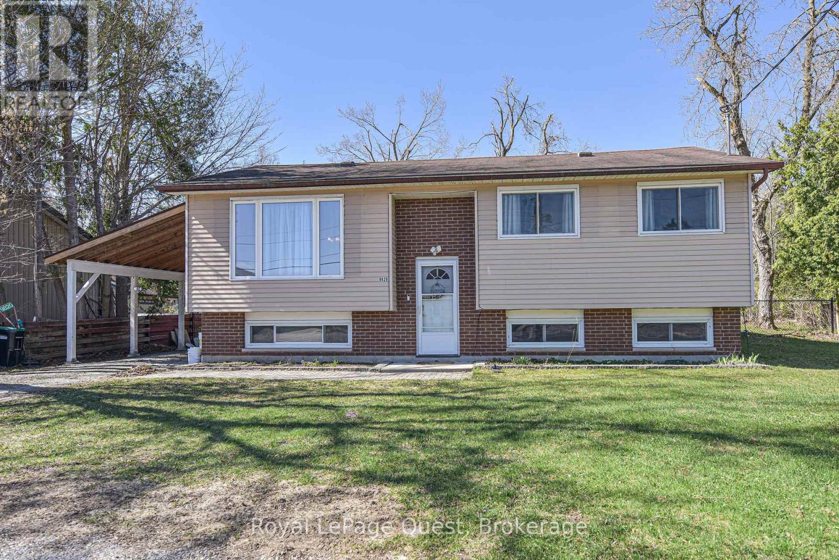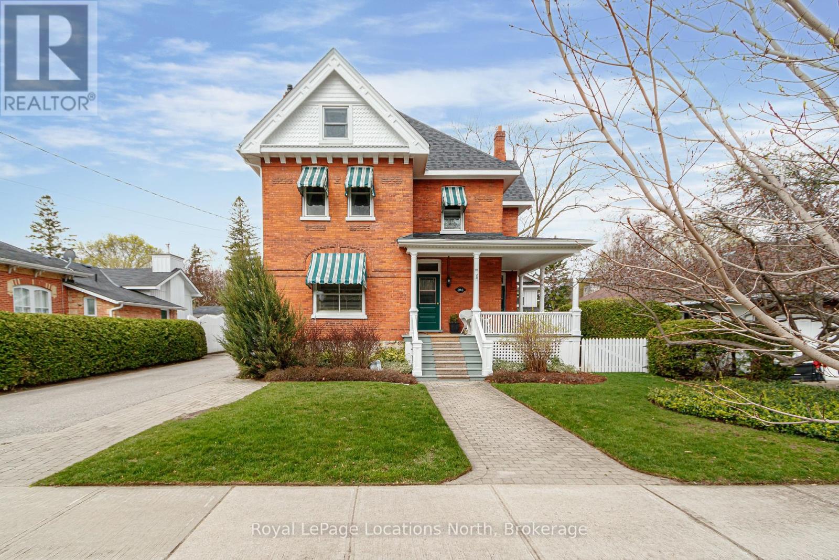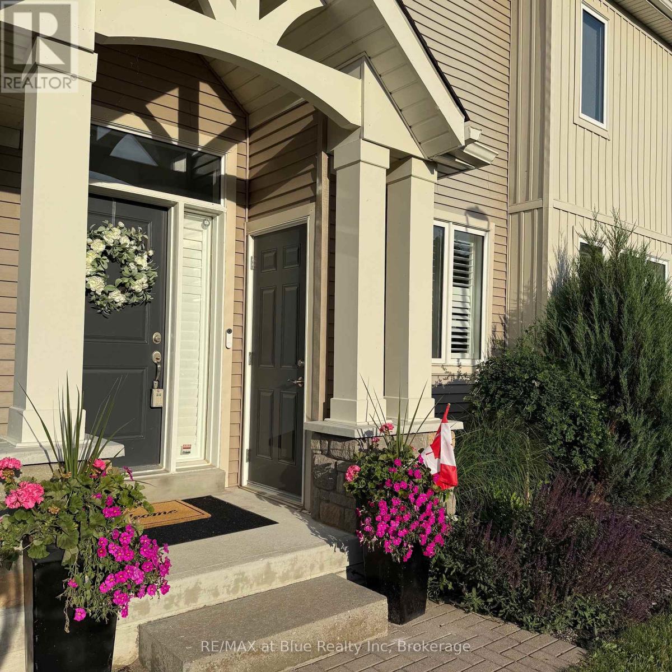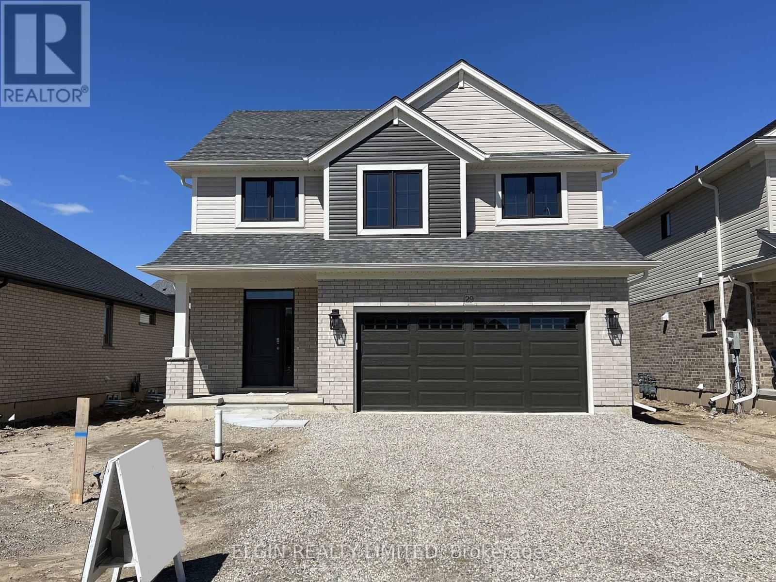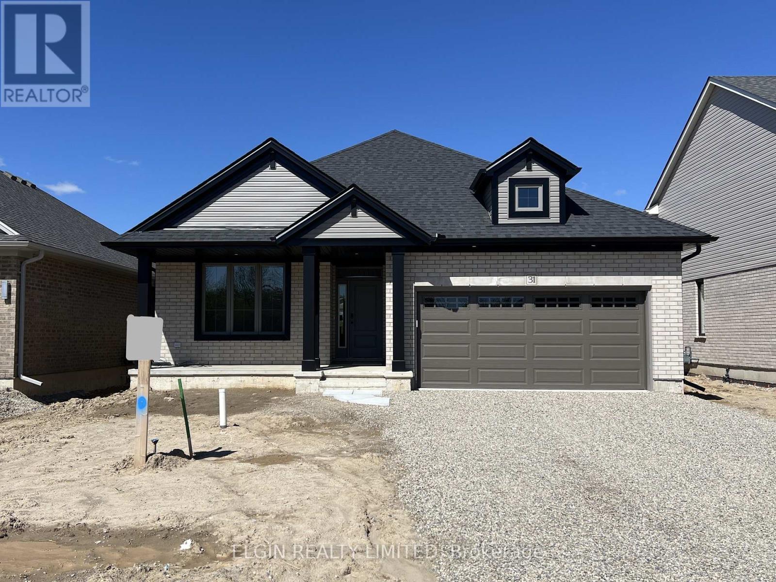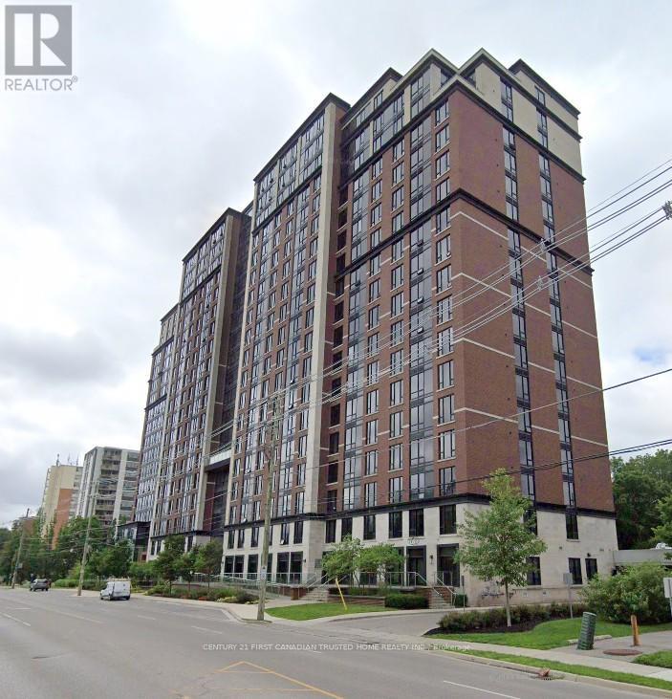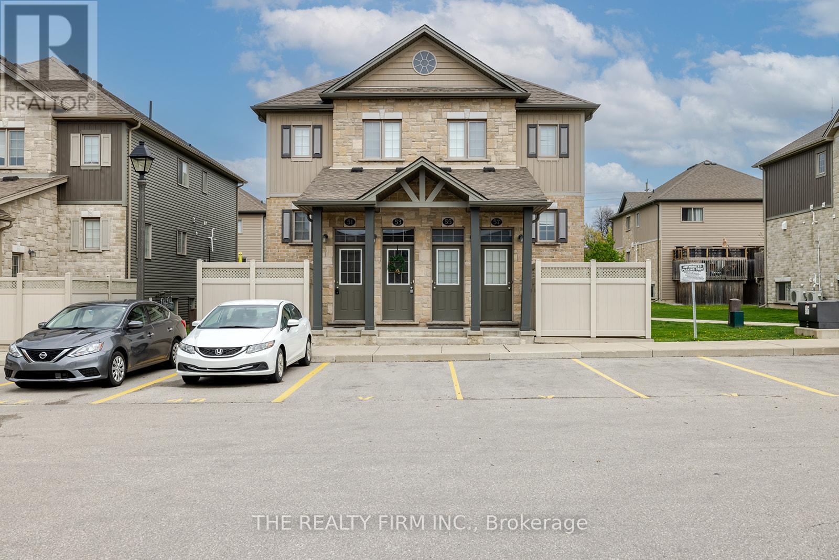1207 - 2 Quebec Street
Guelph, Ontario
ONE BEDROOM/ ONE BATHROOM DOWNTOWN GUELPH. Immaculately kept, 2 Quebec is an excellent option in downtown Guelph. Suites are bright, with big, glass balconies (recently redone). Every suite includes stainless steel, modern appliances and have been freshly painted. The building has undergone extensive updates, including the lobby, elevators and hallways (new carpet, painting and lighting).Whats unique: living right downtown, residents have convenient access to City Hall, Go trains, restaurants, nightlife and shopping. The new Guelph Public Library will be situated right behind the building, offering a beautiful landmark with ample green space. Enjoy peace of mind with a rent-controlled building. Units are not owner-owned, eliminating concerns about sudden rent increases above the provincial guideline or owners moving back in for personal use. Available for immediate possession. Heat & water included, Hydro is extra. Laundry is coin operated. (id:53193)
1 Bedroom
1 Bathroom
700 - 1100 sqft
Chestnut Park Realty (Southwestern Ontario) Ltd
9820 Highway 12 Highway
Oro-Medonte, Ontario
Charming and tastefully updated bungalow in the heart of Warminster, offering a perfect blend of modern finishes and classic comfort. Ideally located a short distance from Orillia, Midland, and Hwy 400 access, with schools, store, and playgrounds all within walking distance. The main floor features two spacious bedrooms with ample closet space, and a beautifully renovated kitchen (2023). A separate entrance to the finished lower level adds versatility with a large rec room, bonus room (ideal for an office, den, or potential in-law suite), laundry area, and plenty of storage. Extra parking with a convenient turn around in the drive way plus a fully fenced back yard. A great opportunity for families, downsizers, or investors alike. (id:53193)
3 Bedroom
1 Bathroom
700 - 1100 sqft
Royal LePage Quest
284 Maple Street
Collingwood, Ontario
Welcome to this cherished 2.5-storey red brick family home, gracefully nestled on a mature and picturesque street. With classic curb appeal, rich character, and a warm sense of history, this lovingly maintained property has been owned by just two families since 1935. This is a rare opportunity to own a piece of Collingwood history. Step inside to discover a spacious and versatile layout perfect for family life and entertaining. The home retains its original charm while offering comfortable modern living across multiple levels. Large principal rooms, generous windows, and rich architectural details make every space feel inviting. Outdoors, enjoy your own private oasis, an in-ground pool surrounded by lush greenery and mature trees, perfect for summer gatherings or quiet morning swims. The backyard is a sanctuary of relaxation and fun for all ages. Located on one of the area's most sought-after streets, you're just a short stroll from schools, parks, shops, and downtown amenities. This home offers the ideal blend of small-town charm, space, and location. (id:53193)
5 Bedroom
3 Bathroom
3500 - 5000 sqft
Royal LePage Locations North
48 Lett Avenue
Collingwood, Ontario
Welcome to 48 Lett Avenue in Blue Fairway, a quiet, friendly, enclave of freehold townhomes surrounded by the Cranberry Golf Course. Pride of ownership is evident throughout the neighbourhood. This PRIVATE END UNIT features 3 bedrooms, 3 baths approx 1425 sf finished space. Unfinished lower level awaits your touches while providing lots of storage. Large covered deck allows for 3 season use , perfect for watching TV, entertaining and relaxing outdoors. California shutters throughout main level, laminate hardwood floors, stainless steel appliances in kitchen with granite countertops are a few of this home's upgrades. Main floor open concept design and 'Wall of Windows' allows for reading, watching TV. Upper level large primary bedroom is a highlight, featuring 4 pc. ensuite bath with separate shower and soaker tub. There are 3 closets in primary bedroom. Plenty of room to add a lounge chair . Addtional upper bedrooms share a 5 pc. bath with double sinks, shower/tub. 3rd bedroom is perfect for a guest bedroom or home office. Attached single garage has inside entry to home. Blue Fairway is a freehold townhome complex with low monthly fee ($170) to maintain pool, gym, common elements, pool, common areas. This townhome backs on to open area leading to Recreation Centre seasonal pool, and year round gym. Common element land includes parkette and playground. This safe, quiet neighbourhood is only 10 minutes to Blue Mountain Resort, local beaches and minutes to downtown Collingwood's shops and restaurants. Flexible possession. Seller is RRESP. (id:53193)
3 Bedroom
3 Bathroom
1100 - 1500 sqft
RE/MAX At Blue Realty Inc
B - 101 Wellesley Crescent
London East, Ontario
Discover Unit B at 101 Wellesley Crescent, your Ideal Starter Home or Investment Opportunity. This turnkey townhouse offers comfort, style, and convenience in one affordable package. Perfectly suited for first-time homeowners or investors, its situated in a prime location with quick connections to major highways, green spaces, and everyday essentials. Inside, you will be greeted by a bright and welcoming main floor. Contemporary tile flooring adds a modern touch, while a large front window fills the space with natural light. The open layout seamlessly connects the living and dining areas to a beautifully updated kitchen, ideal for hosting, cooking, or relaxing. Step out easily to the fenced in private backyard patio area, perfect for outdoor enjoyment. Upstairs, you will find two spacious bedrooms and a refreshed 4-piece bathroom featuring a tiled shower and a sleek new vanity. The finished basement offers additional living space, a third bedroom, ample storage, and a laundry area. Stylishly renovated and move-in ready, this townhome combines practicality with charm. Schedule a tour today and see why this could be the perfect place to start your next chapter. (id:53193)
2 Bedroom
1 Bathroom
800 - 899 sqft
Pinheiro Realty Ltd
29 Hemlock Crescent
Aylmer, Ontario
Move-in ready 4-bedroom, 2.5-bath home by Hayhoe Homes in Aylmer's Willow Run community. Featuring an open-concept main floor with 9' ceilings, hardwood and ceramic tile flooring, and a designer kitchen with quartz countertops, island, tile backsplash, and pantry flowing seamlessly into the great room with a cathedral ceiling and a bright dining area with patio door leading to the rear deck, complete with a gas BBQ hookup. Upstairs, the spacious primary suite features a walk-in closet and ensuite with shower and separate soaker tub, plus three additional bedrooms and a full bath. The unfinished basement provides development potential for a future family room, 5th bedroom, and bathroom. Additional highlights include a covered front porch, open to above foyer, convenient main floor laundry with garage access, Tarion New Home Warranty, plus many more upgraded finishes throughout. Taxes to be assessed. (id:53193)
4 Bedroom
3 Bathroom
1500 - 2000 sqft
Elgin Realty Limited
31 Hemlock Crescent
Aylmer, Ontario
The Sharpton bungalow by Hayhoe Homes is move-in ready and features 2 bedrooms, 2 bathrooms, and a bright open-concept layout with 9' ceilings, hardwood and ceramic flooring, and a great room with cathedral ceiling and gas fireplace. The designer kitchen includes quartz countertops, a tile backsplash, and island, with easy access to a covered rear deck with gas BBQ hookup. The primary suite includes a spacious walk-in closet and ensuite with double sinks and shower. A partially finished basement provides a large family room with space for future bedrooms and bathroom. Includes main floor laundry, double garage, covered front porch, Tarion warranty, plus many upgraded features throughout. Taxes to be assessed. (id:53193)
2 Bedroom
2 Bathroom
1100 - 1500 sqft
Elgin Realty Limited
203 - 1235 Richmond Street
London East, Ontario
Luxurious Fully furnished Rental Investment At The Luxe. Steps To Western University, London Business Centre And The Entertainment District. Close to Masonville Mall and most amenities.2 Bedrooms each, Split Design With 3 Pc Ensuite And W/I Closet. Modern kitchen with stainless steel appliances, granite countertops, and a stylish backsplash. Fully furnished to include a wall-mounted TV in the living room, as well as elegant furniture in the living, dining, and bedroom spaces. This Building's Amenities Include State Of The Art Fitness Centre, Spa, Whirlpool + Sauna, Business Centre, Billiards, Games Room, 40 Seat Theatre, Roof Top Terrace with stunning views. This is the premium destination for students living in London. The current lease is in place until May 2026. The tenant is currently paying $2850/month. Buyers can use the property for themselves after the lease term or continue with the lease. Present tenants willing to stay for 4 years. (id:53193)
2 Bedroom
2 Bathroom
800 - 899 sqft
Century 21 First Canadian Trusted Home Realty Inc.
36 Kelly Drive
Zorra, Ontario
Do not miss the opportunity to purchase this beautiful home on a 55 x 127-foot lot, built by Conidi Custom Homes. This two storey custom home is built with the highest quality finishes, expansive floor plans, an open concept main floor space, gorgeous chef's kitchen with 10ft quartz island, quartz kitchen and bathroom counters, upgraded faucets and light fixtures, hardwood main floors and landings, stunning built-ins with glass shelving and gas fireplace in the Great Room, pot lights throughout, custom-built trim package, oversized windows providing you with lots of natural light, black windows (soffit & facia), stone frontage, and recessed outdoor lighting and a huge covered back yard seating area. Approximately 2640 sq ft., features, 9ft ceilings, four bedrooms, two-and-a-half bathrooms, den/office with cathedral ceiling, 2-car garage, and a spacious main floor mudroom with laundry. Tarion Warranty included. Close to Thamesford Public School, Hwy Access, Shopping, and much more! Note: Some photos are digitally staged. Contact Listing Agent for more info on another vacant building lot available to custom build. (id:53193)
4 Bedroom
3 Bathroom
2500 - 3000 sqft
The Realty Firm Inc.
107 Optimist Drive
Southwold, Ontario
Welcome to your dream home stunning 5-bedroom, 6-bathroom masterpiece offering 4,300 square feet of meticulously designed living space, situated on a spacious approximately 1/3 of an acre lot. Every inch of this home showcases high-end finishes and exceptional craftsmanship, making it a true standout in today's market. Step inside to find rich hardwood floors flowing throughout the open-concept main level, complemented by sleek hard surface countertops in every bathroom and the gourmet kitchen. The kitchen is a chef's paradise with a butler's pantry, premium appliances, abundant cabinetry, and a generous island perfect for entertaining. The home features three luxurious en-suite bedrooms, providing comfort and privacy for family and guests. Spa-inspired master ensuite includes glass-tiled shower and upscale fixtures, creating a serene retreat after a long day. A dedicated office provides the perfect space for working from home. Outdoors, enjoy resort-style living with a sparkling pool and hot tub, all set within a beautifully landscaped yard. The covered back porch is ideal for year-round entertaining or quiet evenings overlooking your private oasis. Additional highlights include a spacious 3-car garage, ample storage throughout, and a layout that effortlessly balances open-concept living with functional private spaces. Don't miss this rare opportunity to own a one-of-a-kind property that blends elegance, comfort, and lifestyle. SOME OTHER GREAT FEATURES OF THIS HOME ARE ITS UPGRADED WINDOWS, 9-FOOT MAIN FLOOR CEILINGS WITH 8-FOOT DOORS, A 2-PIECE WASHROOM IN THE POOL HOUSE, SALT WATER POOL AND A FULLY FENCED YARD WITH SOLAR LIGHTING. (id:53193)
5 Bedroom
6 Bathroom
3000 - 3500 sqft
Elgin Realty Limited
53 - 3200 Singleton Avenue
London South, Ontario
Andover Trails presents 3200 Singleton Ave, Unit #53. An immaculately maintained stacked condo! The beautiful main level boasts updated laminate flooring (2019), an abundance of natural light from oversized windows, tile flooring in foyer, kitchen and bathroom, a 2pc powder room, and a cozy dedicated office nook. The eat-in kitchen is stunning, featuring white cabinetry, a glass tile backsplash, quartz countertops with plenty of prep space, stainless steel appliances and an adjacent formal dining area. Step outside to the gorgeous back deck, complete with exclusive outdoor storage beneath. The upper level offers 3 spacious bedrooms, including an expansive primary bedroom with double closets, and a 4-piece bath complete with tile flooring and quartz countertop. Additional perks include a dedicated parking spot right outside your front door and ample visitor parking. Conveniently located close to all amenities and just steps from bus routes offering a short ride to White oaks mall, or Westmount mall! , this home is ready to welcome its next owner with low monthly condo fees help keep the cost of living manageable! (id:53193)
3 Bedroom
2 Bathroom
1400 - 1599 sqft
The Realty Firm Inc.
1718 Whitehall Drive
London East, Ontario
Tucked away on a quiet, tree-lined street in the heart of Pottersburg, this charming 3-bedroom, 1.5-bath bungalow offers the perfect balance of modern updates, cozy character, and outdoor space ideal for first-time buyers, investors, young professionals, or growing families looking to plant roots in a welcoming community. Step inside to a sun-drenched living room, anchored by a timeless brick-surround fireplace and a massive south-facing picture window that floods the space with natural light. Freshly painted walls and a stylish white ship lap accent in the foyer add a crisp, contemporary feel, setting the stage for comfortable living. The updated kitchen features newer appliances, fresh vinyl plank flooring, a sleek backsplash, and modern cabinet hardware, seamlessly flowing into a dining area designed for everyday meals or casual entertaining. Three well-appointed bedrooms and an updated main bath round out the main floor, offering plenty of space to grow into. The partially finished basement provides even more versatility, just requiring your finishing touch. With a large rec room, brand new bathroom, tons of storage, and room to add a fourth bedroom, home office, or guest suite, and build long-term value. Out front, you'll love the lush, manicured lawn and inviting covered porch, a great spot to sip your morning coffee or watch the world go by. Out back, a beautiful deck offers the perfect setting for summer barbecues. Whether you're chasing the sun or relaxing in the shade, this yard offers the best of both worlds in a very private setting. Perfectly positioned just minutes from East Lions Community Centre, Kiwanis Park trails, schools, shopping, and quick access to Highway 401, this home brings both lifestyle and convenience to your doorstep. Whether you're buying your first home, building your portfolio, or simply looking for a fresh start, this is the kind of opportunity that rarely comes along. Don't miss it, make your move today. (id:53193)
3 Bedroom
2 Bathroom
700 - 1100 sqft
Team Glasser Real Estate Brokerage Inc.

