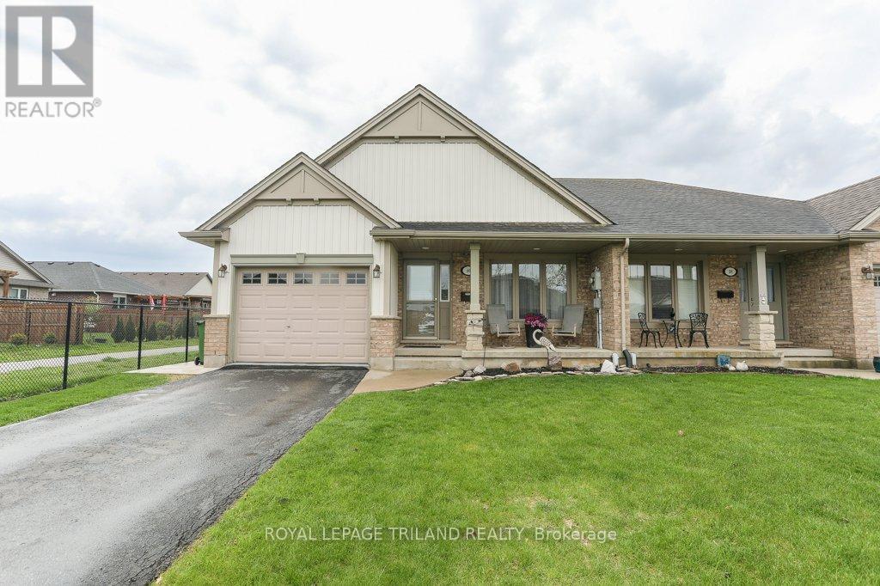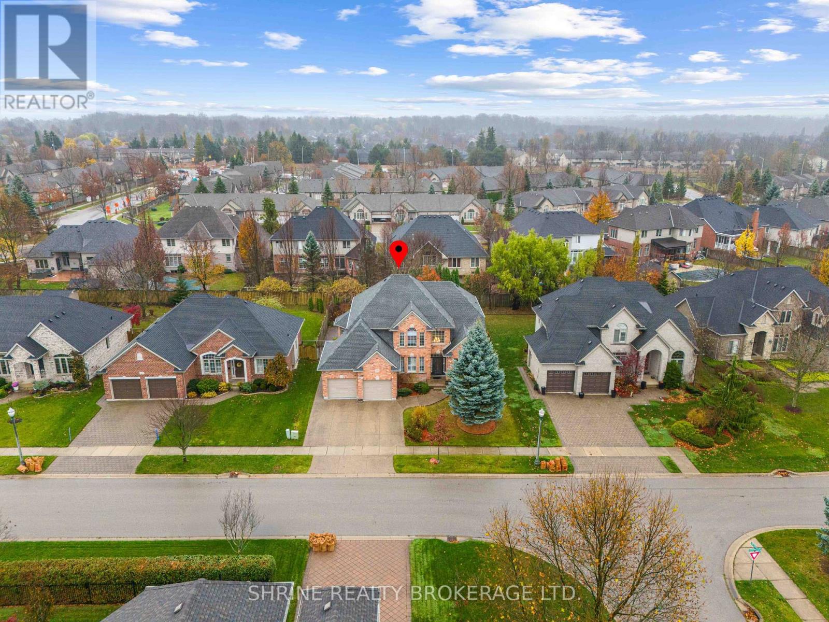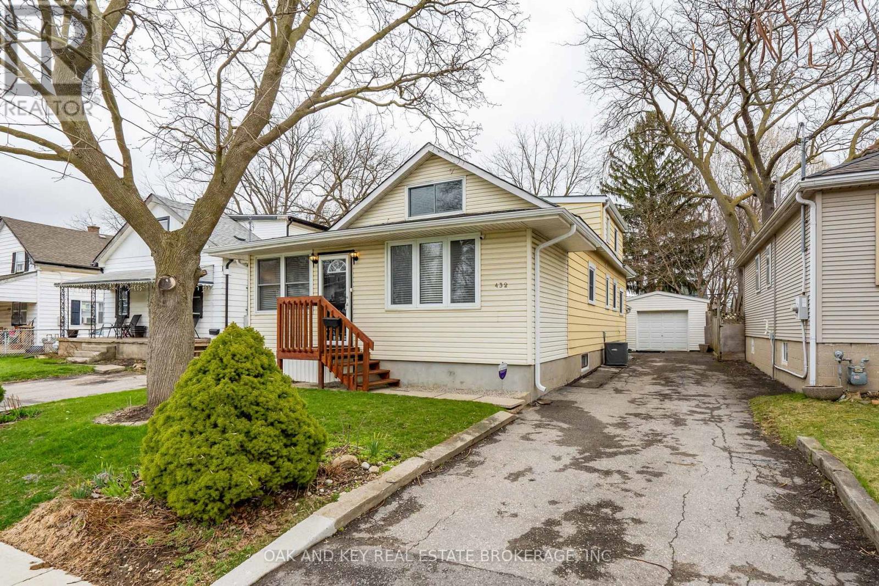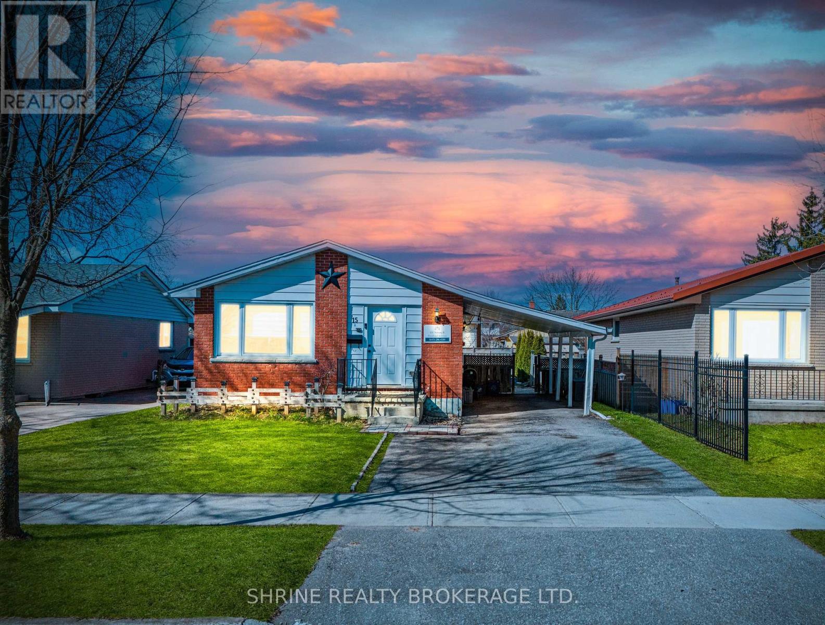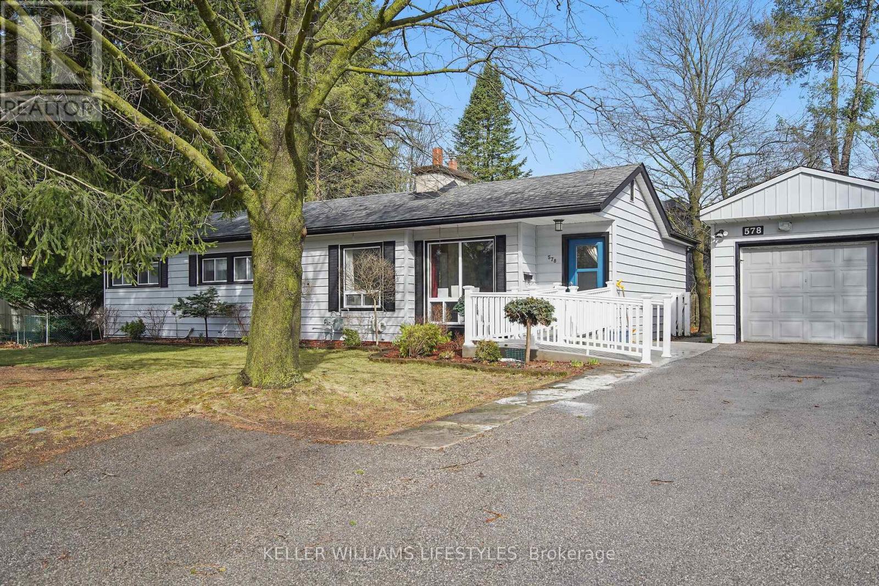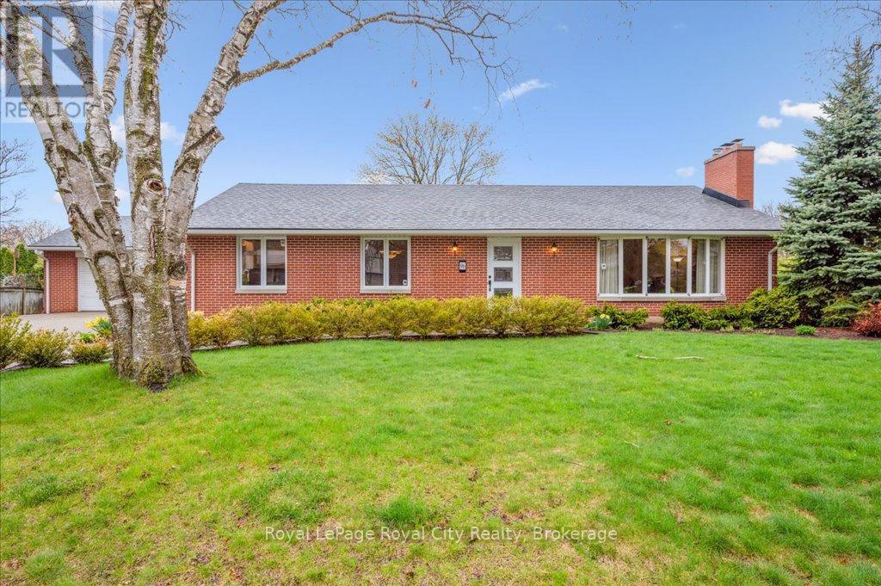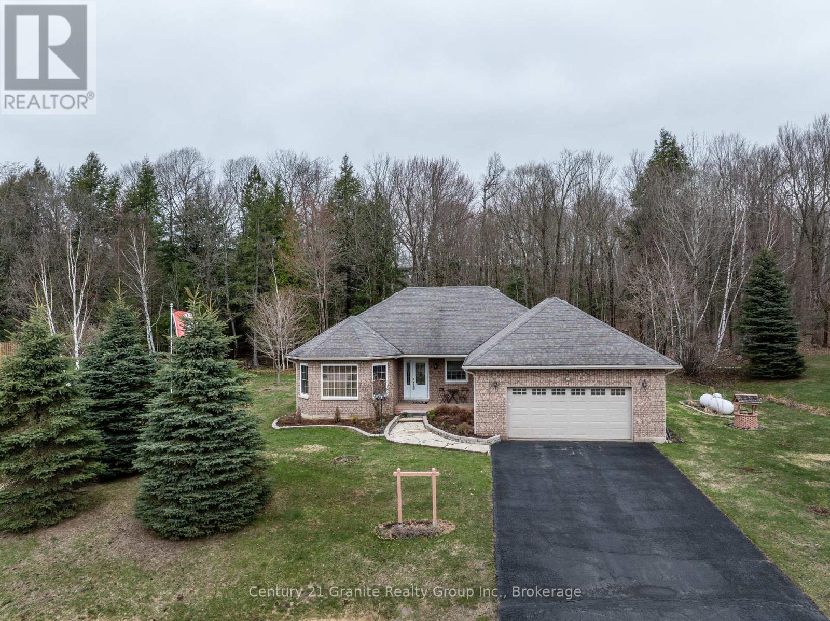40 Pear Tree Avenue
St. Thomas, Ontario
Charming Semi-Detached Bungalow in a Prime Location. Welcome to this beautifully updated 2+1 bedroom, 2.5 bathroom semi-detached bungalow, perfectly situated in one of the most desirable neighbourhoods just a short walk to Mitchell Hepburn School and close to shopping, parks, and amenities. Step inside to discover a brand new kitchen (installed December 2024), featuring quartz countertops, a gas stove, pantry, and a convenient sweep vac pan connected to the central vacuum systema dream for anyone who loves to cook or entertain. The open-concept layout flows into the living room with vaulted ceilings and a cozy fireplace, creating a bright and welcoming space. Sliding patio doors lead to a private deck with a gazebo, overlooking the fully landscaped backyard with a garden shed ideal for relaxing or entertaining. The main floor offers thoughtful layout and convenience with main floor laundry located beside the primary bedroom, which includes a walk-through closet and a spacious ensuite with dual hallway access. The second bedroom also impresses with a walk-in closet, perfect for guests or family. Downstairs, the fully finished lower level features a large family room with fireplace, a full bedroom and bathroom, making it ideal for visitors, extended family, or extra living space. Additional highlights include a single-car garage, premium finishes, and exceptional curb appeal. This move-in ready home offers comfort, functionality, and style in a family-friendly neighbourhood with everything you need close by. (id:53193)
3 Bedroom
3 Bathroom
700 - 1100 sqft
Royal LePage Triland Realty
192 High Street
North Middlesex, Ontario
Charming yellow brick century home tucked away on a picturesque, tree-lined street in the inviting town of Ailsa Craig. Just a short drive to London and all amenities you will need. Situated on a spacious 59.80x140 fully fenced lot. As you enter through the front foyer you will notice the stylish modern updates while still maintaining the character and charm. Featuring a large family room, main floor office, 3pc bath and an open dining space that flows effortlessly to the kitchen. You will also find the convenience of main floor laundry. The kitchen upgrade includes painted cabinetry, backsplash, appliances (fridge, stove, dishwasher) all in 2024. Other updates include a fully renovated main level bath (2024), paint throughout, wainscotting, barn door, light fixtures, newer carpet on stairs, newer flooring in upper level, sliding glass door (2023), 16x20 deck, fenced yard and so much more. Upstairs you will find 2 good sized bedrooms with an oversized 4pc bath. The lower level is partially finished and the perfect place to cozy up and relax by the gas fireplace. Step outside to enjoy the oversized backyard, featuring a 12x12 shed. What a perfect place for outdoor entertainment or relaxing in your own green space. The front porch provides a serene spot to unwind and enjoy the surrounding neighbourhood. You can find it all right here at 192 High Street. Welcome home! (id:53193)
2 Bedroom
2 Bathroom
1100 - 1500 sqft
RE/MAX Advantage Realty Ltd.
1357 Medway Park Drive
London North, Ontario
Experience elevated living in this beautifully upgraded 5 bed, 5 bath home offering Aprox. 4090 sq. ft. of refined space. Thoughtfully designed with two luxurious master suites perfect for multi-generational living or exceptional guest accommodations. The chefs kitchen features premium appliances, custom cabinetry, and sleek finishes, while the elegant bathrooms and open-concept layout offer both comfort and style. Enjoy the versatility of a fully finished walkout basement ideas for a home theater, gym, or private retreat. Backing onto a peaceful creek, the backyard provides privacy and a serene natural setting. A rare combination of space, elegance, and location ,close to UW,Massionville Mall, University Hospital, this home truly has it all. (id:53193)
5 Bedroom
5 Bathroom
2500 - 3000 sqft
Nu-Vista Premiere Realty Inc.
333 Rivertrace Close
London North, Ontario
Nestled in a family-oriented, sought-after neighborhood, this stunning red-brick detached home combines timeless charm with practical elegance. The main floor includes a formal office perfect for remote work, a spacious dining room for family gatherings, and a cozy living room with a gas fireplace, adding warmth and ambience. The oak-style kitchen, complete with a dinette and beautiful bay windows, offers a bright, welcoming space for daily meals. Upstairs, the spacious primary bedroom serves as a private retreat with a walk-in closet and a luxurious 5-piece ensuite. Three additional, generously sized bedrooms share a well-appointed 3-piece bathroom, ensuring comfort and privacy for all. Rich hardwood flooring throughout (except stairs), freshly painted interiors, and key modern updates including a 12-year warranty on the air conditioner (installed in 2018), a roof (2017), a stove (2022), provide peace of mind and lasting quality. The expansive backyard offers a brand new composite deck installed just a few months ago-perfect for entertaining or relaxing, with ample room for a pool or garden. Located just minutes from Masonville Mall, top-rated schools, parks, and scenic walking trails, this home offers an ideal blend of convenience, comfort, and community perfect for families ready to settle into their dream home. (id:53193)
4 Bedroom
3 Bathroom
3000 - 3500 sqft
Shrine Realty Brokerage Ltd.
432 Spruce Street
London East, Ontario
This fantastic duplex is perfectly situated for students and investors alike, just minutes from Fanshawe College and public transportation. The main floor unit features 3 spacious bedrooms and 1 full bathroom, while the upper unit boasts 2 bedrooms, 1 full bathroom, and its own kitchen for added convenience. This home has been meticulously maintained and upgraded in recent years, boasting a range of modern features and improvements. Recent highlights include a new furnace (2019) and air conditioning unit (2020), a spacious deck built in 2020, and a full renovation of the main and upper levels in 2020, which included two brand-new kitchens. More recent additions include a sturdy fence (2023) and a newly upgraded garage with a metal roof and siding (2024). With these upgrades, this home is move-in ready and packed with modern conveniences! With its prime location near shopping, restaurants, and parks, this property offers a unique opportunity for rental income and is an excellent option for investors and landlords looking for high returns. (id:53193)
5 Bedroom
2 Bathroom
1500 - 2000 sqft
Oak And Key Real Estate Brokerage
294 Grand View Avenue
London South, Ontario
Welcome to your new haven at 294 Grand View Ave., nestled in the picturesque Byron neighbourhood of London, Ontario. This stunning all-brick bungalow boasts 3+1 spacious bedrooms and 2 full baths, offering an idyllic blend of comfort and style for families and entertainers alike. Step inside to discover an open and bright layout, thoughtfully designed to maximize natural light and enhance everyday living. The main floor features a seamless flow between the living areas, perfect for cozy gatherings or entertaining friends. With convenient main floor laundry, you'll enjoy the ease of single-level living. 3 bedrooms complete the main floor, along with an exquisite renovated bathroom with heated floors. Venture downstairs to the fully finished basement, where you'll find an additional bedroom and a full bathroom, offering a private retreat for guests or a perfect space for a growing family. This versatile area is ideal for movie nights, playtime, or simply unwinding after a long day. Outside, the allure continues with a large backyard oasis, complete with a charming patio and expansive deck. Picture yourself enjoying morning coffee while soaking in the sun or hosting summer BBQs against the backdrop of lush greenery, this outdoor space is truly an extension of your home. Located in the heart of Byron, you'll enjoy proximity to parks, local shops, and excellent schools, making this residence not just a home but a lifestyle. Don't miss the opportunity to make this dream home your reality! (id:53193)
4 Bedroom
2 Bathroom
1100 - 1500 sqft
Royal LePage Triland Realty
15 Garland Crescent
London, Ontario
Stylish 3+1 Bedroom Bungalow with Income Potential and Prime Location! Step into this beautifully updated bungalow featuring a bright, open-concept layout and a host of modern upgrades. The main level boasts new laminate flooring, a sleek, renovated kitchen with ample counter space and cabinetry, and fresh paint throughout making it completely move-in ready. The spacious living and dining area is perfect for hosting or relaxing, while the private side entrance leads to a fully finished basement complete with a kitchen, bedroom, and living space ideal for in-laws, guests, or potential rental income. Located in a family-friendly, high-demand neighborhood, this home is just steps away from Argyle Mall, a public school, and a local park. Plus, its less than 5 km from Fanshawe Colleges main campus, making it an excellent choice for students, first-time buyers, or investors. This is the perfect opportunity to own a versatile home in a convenient and connected location! (id:53193)
4 Bedroom
2 Bathroom
700 - 1100 sqft
Shrine Realty Brokerage Ltd.
578 Willowdale Avenue
London North, Ontario
ACCESSIBLE HOME! Thoughtfully updated with accessibility in mind, this home is an ideal choice for wheelchair users or anyone seeking enhanced mobility features. The spacious, open layout with widened 36 doorways and 48 hallways ensure ease of movement throughout. Hardwood flooring enhances mobility, eliminating barriers for wheelchairs or walkers. A bathroom addition (2013) includes a roll-under sink and a walk-in seated tub/shower offering ease of use. Main floor laundry adds further convenience. An egress window with a platform and steps was added in the primary bedroom for added safety. Concrete front entrance ramp (2024) and a rear deck with ramp (2014) leading to the parklike backyard. Other updates include an updated eat-in kitchen (2013), electrical, furnace (2020), A/C (2014), upgraded insulation (2019), doors, and windows. Premium North London location nestled in a desirable neighbourhood close to hospitals, shopping, parks, and all amenities! The unfinished basement provides an abundance of storage. Future modifications have been considered, including preparations for a ceiling track and lift installation from the bedroom to the bathroom. This is a rare opportunity to own an accessible home where no expense was spared in creating a safe, functional, and welcoming space. Schedule your viewing today! Notice has been given and tenants will be leaving May 31, 2025. (id:53193)
3 Bedroom
1 Bathroom
1100 - 1500 sqft
Keller Williams Lifestyles
1472 Medway Park Drive
London, Ontario
Welcome to this stunning modern open concept custom house, boasting a finished basement granny suite and approximately 1888 sqft above grade, meticulously crafted by Legacy Homes Of London. Situated in the coveted community of Creek View in Northwest London, this home offers a pristine living experience that feels almost brand new.Enjoy the convenience of a short stroll to Sir Arthur Currie Public School and a quick drive to the Hydepark Shopping Centre, where you'll find an array of amenities including restaurants, banks, and major department stores. Watch the breathtaking sunsets from the rear patio or master bedroom, as this home is bathed in natural light thanks to its large windows in every area.Features of this remarkable property include four spacious bedrooms, two and a half bathrooms, and hardwood flooring throughout the main floor. The primary bedroom serves as a serene retreat with a luxurious ensuite featuring a walk-in glass shower, double sinks, and a generous walk-in closet.Numerous upgrades adorn this home, including 9' ceilings on the main floor, 8' interior doors, modern ceiling-height kitchen cabinets, an elegant backsplash, a large closet pantry, and an oversized island offering ample storage. Modern lighting fixtures, including pot lights, illuminate the space, while quartz countertops grace every surface.The exterior exudes curb appeal with its brick and stucco panel front, accentuated by an arch over the front porch. A large driveway accommodates up to six vehicles, including two in the garage. The side entrance leads to the basement, which features a finished granny suite complete with a separate kitchen and laundry facilities.Experience luxury living in a modern setting - schedule a viewing today and make this exquisite house your new home (id:53193)
5 Bedroom
4 Bathroom
1500 - 2000 sqft
Nu-Vista Premiere Realty Inc.
5087 Township Rd 1 Township
Guelph/eramosa, Ontario
Welcome to 5087 Township Rd 1, an outstanding 153-acre agricultural property situated in a prime rural setting, just minutes from Guelph, Cambridge, and Highway 401. Offering a combination of valuable agricultural zoning and exceptional versatility, this expansive parcel presents endless possibilities whether for crop farming, a private estate, hobby farming, land leasing, or potential future development. Approximately 127 acres of clear, level, and workable land are perfectly suited for crops or pasture. At the rear of the property, a 23-acre sugar maple forest adds a charming natural touch and offers exciting opportunities for maple syrup production or simply enjoying the beauty of your own private woodland retreat. Adding to the appeal, the property features a timeless brick century home, thats ready for your restoration, renovation, or reimagining to suit your vision. Whether you're looking to create a country estate or invest in productive farmland, the existing footprint provides the flexibility to bring your plans to life. Opportunities like this are exceptionally rare. Secure a legacy property in a highly sought-after location and turn your rural dreams into reality. Book your private showing today and explore the full potential of this remarkable offering. (id:53193)
5 Bedroom
2 Bathroom
2500 - 3000 sqft
Coldwell Banker Neumann Real Estate
96 Callander Drive
Guelph, Ontario
This charming brick bungalow sits on a generous lot in Guelph's sought-after General Hospital neighbourhood and offers endless possibilities. Whether you're an investor, a first-time buyer looking for a mortgage helper, or a family in need of a multi-generational living setup, this home checks all the boxes. A flagstone walkway welcomes you to this beautifully maintained property. Inside, you'll find hardwood floors throughout the main living areas and bedrooms. The bright living room features a large bay window and cozy wood-burning fireplace, while the spacious separate dining room flows into a functional kitchen with plenty of storage. The primary bedroom includes a wall of closets and a private ensuite, with two additional bedrooms and a full bathroom completing the main level. Downstairs, the finished walk-out basement offers even more flexible living space, including a fourth bedroom, powder room, kitchenette, and large living area - perfect for extended family or rental potential. The shared laundry is easily accessible to both levels, making future conversion to a legal accessory apartment a real possibility. Outside, the spacious driveway provides ample parking, and the location puts you close to parks, schools, and everyday amenities. This is an opportunity not to be missed! (id:53193)
4 Bedroom
3 Bathroom
1500 - 2000 sqft
Royal LePage Royal City Realty
117 Halbiem Crescent
Dysart Et Al, Ontario
Welcome to this beautifully maintained brick bungalow in the desirable Haliburton By The Lake subdivision. Built in 2005, this home is thoughtfully designed for comfortable retirement living & offers exceptional access to both nature & town amenities. Step into an open-concept living & dining area, perfect for entertaining or relaxing in a bright, inviting space. The family room features a cozy propane fireplace & flows seamlessly into the kitchen, where you'll find a sunny breakfast nook with a walkout to the updated deck & hot tub ideal for enjoying morning coffee or evening unwinding. The main floor has three spacious bedrooms, including a primary suite with a 4-pc ensuite & walk-in closet. A guest bathroom & main floor laundry room provide complete one-level living convenience. The partially finished lower level offers excellent flexibility with a large rec room & additional bedroom, while the remaining space is ready for your personal touch complete with a workshop area & wine storage. Enjoy the ease of an attached oversized 1.5 car garage, insulated & drywalled, with its own sound system. The level, low-maintenance lot includes a paved driveway, in-ground zoned sprinkler system, & a updated back deck. Systems like Eco-Flow septic, Generac generator, & forced-air propane heating ensure peace of mind year-round. Recent upgrades include a new 200 amp electrical panel. This property also includes an exclusive boat slip on Head Lake, offering access to Haliburton's sought-after 5-lake chain perfect for fishing, water-sports, or boating to BonnieView Inn for a waterfront meal. This property backs onto Glebe Park trails & residents enjoy private access to a lakefront park, boat launch, & swimming area, plus are just minutes from schools, the hospital, playgrounds, the dog park, & the vibrant shops and restaurants of downtown Haliburton. A perfect blend of comfort, convenience, & community this is your opportunity to enjoy life in the Haliburton Highlands. (id:53193)
3 Bedroom
2 Bathroom
1500 - 2000 sqft
Century 21 Granite Realty Group Inc.

