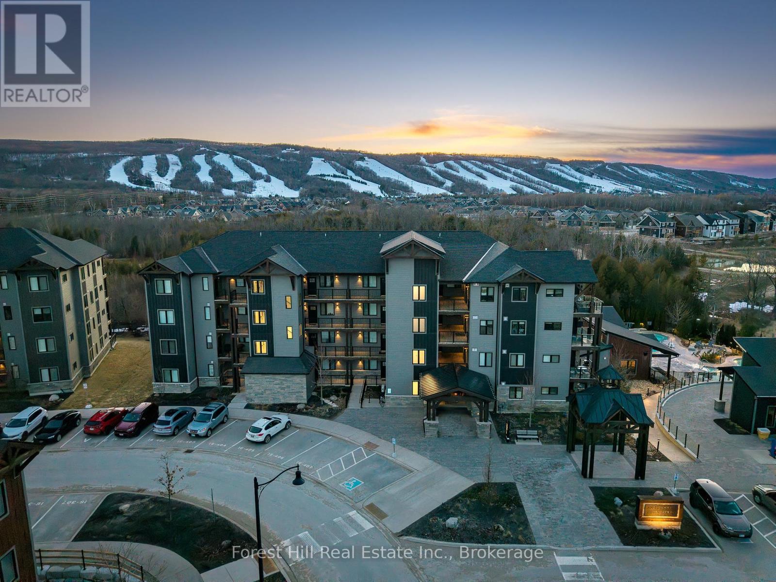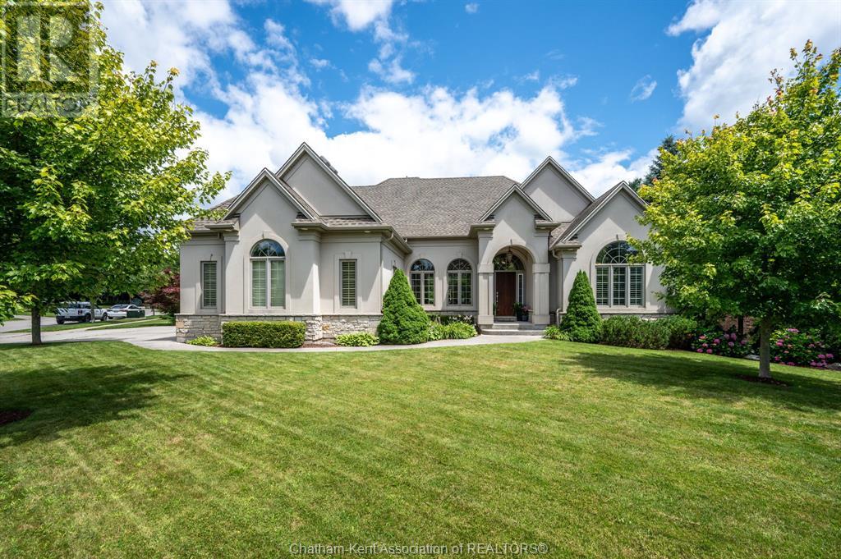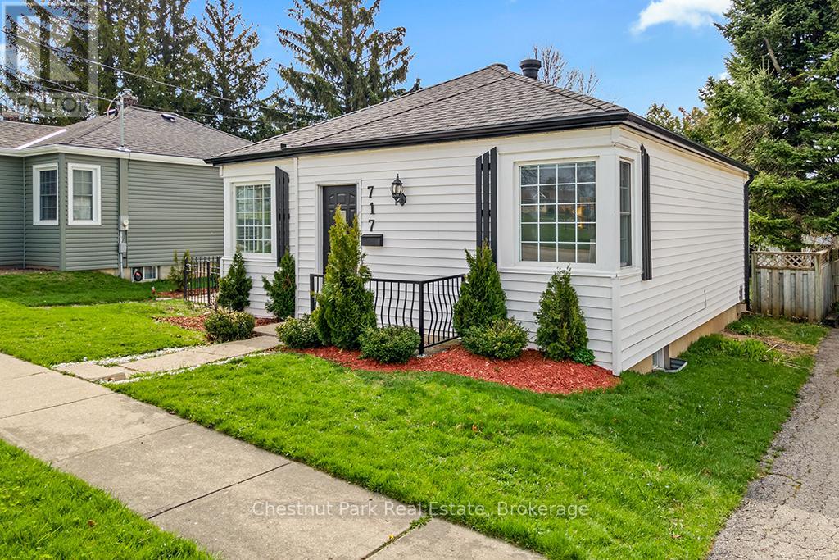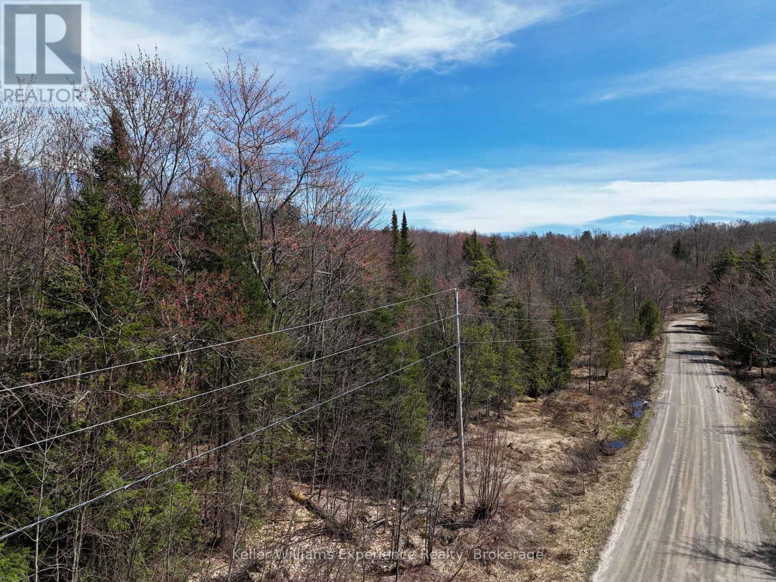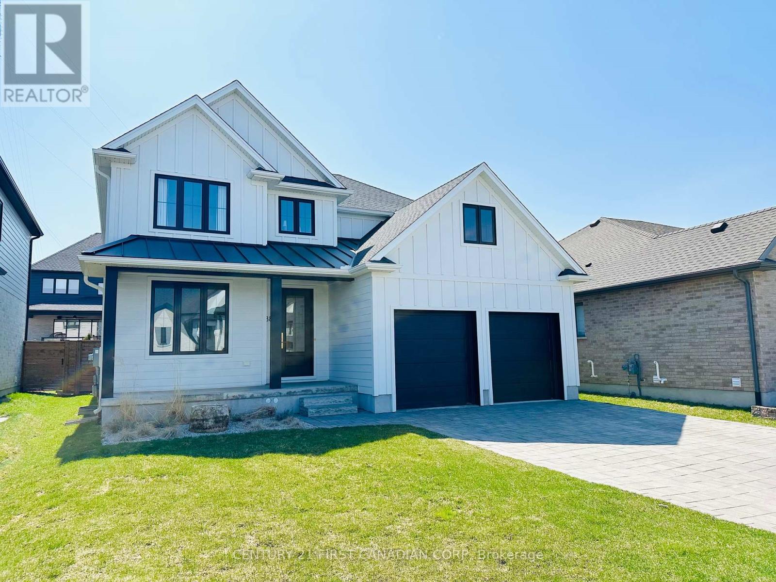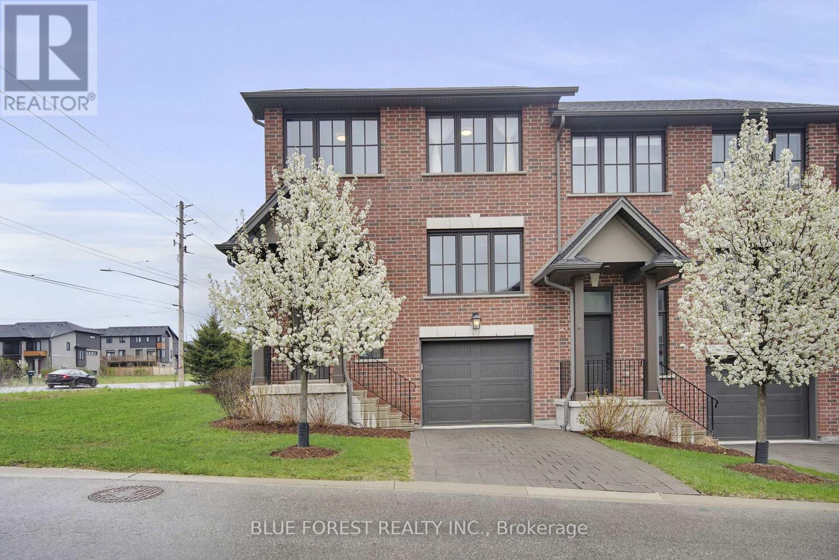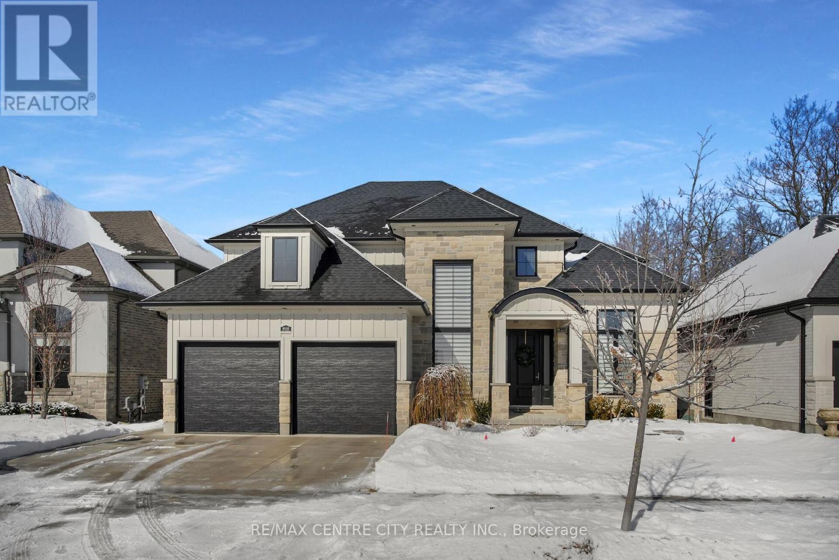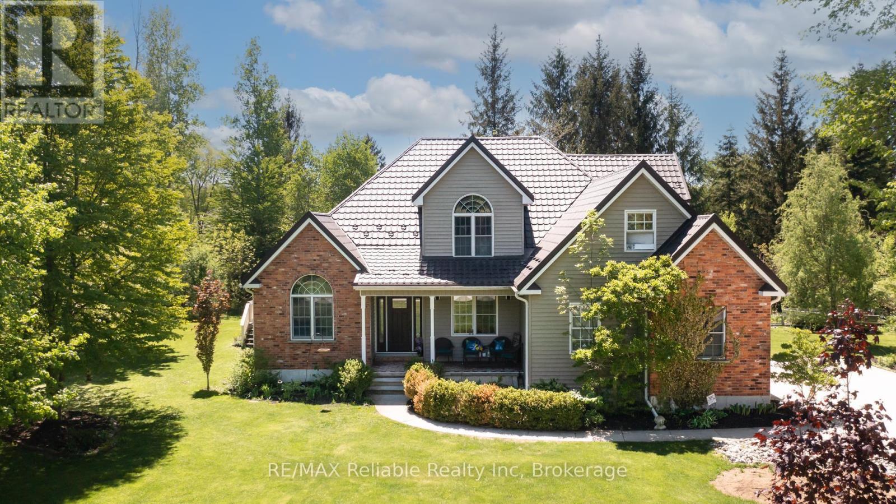207 - 16 Beckwith Lane
Blue Mountains, Ontario
Experience four-season living in the amenities-rich, Mountain House community! Located in the Georgian Ridge building, this beautifully updated, west-facing (sunsets), 1,072 sq ft., 3 bedroom, 2.5 bathroom condo offers fantastic panoramic views right from your balcony. The open-concept floor plan boasts a bright and airy atmosphere, highlighted by high ceilings and an abundance of natural light streaming in through the oversized windows of this corner suite, creating a warm and inviting space. As you enter, you're welcomed by a spacious foyer with a walk-in closet providing plenty of storage. The kitchen provides direct mountain views and offers new (2024) quartz countertop overhang, backsplash, and kitchen faucet with soap dispenser. Cook and clean up with ease with your built-in oven, dishwasher, and large under-mount sink. The living room features a floor-to-ceiling stone accent wall, a wooden mantle, and gas fireplace. The primary suite offers the luxury of waking up with a view of the mountain and a private 3-piece ensuite. At the front of the unit, you'll find two additional bedrooms with 3-piece j&j ensuite, and a chic 2-piece powder room. Recent updates include all-new electrical light fixtures, freshly repainted walls and ceilings, barn board feature walls, California closets built-ins, pot lights throughout, and a brand-new LG WashTower laundry system. The new screened-in porch with remote control offers added comfort and privacy. Gas hook up for BBQ and in-suite laundry room with wine fridge and storage space. Take advantage of being the closest building to the Mountain House community's year-round heated outdoor pool, sauna, exercise room, and Apres Lodge with an outdoor fireplace and gathering room. Walk along trails to Blue Mountain Village or to Scandinave Spa. Short drive to downtown Collingwood, Georgian Bay and Thornbury. This condo blends style, functionality, and a prime location, making it a perfect condo for investment or personal use. (id:53193)
3 Bedroom
3 Bathroom
1000 - 1199 sqft
Forest Hill Real Estate Inc.
1465 Shore Road
London, Ontario
Welcome to executive living in the heart of Hunt Club West, nestled within the prestigious River Bend enclave. This stunning 2+4 bedroom, 2.5+2 bathroom home offers unparalleled convenience with easy access to the London Hunt and Country Club, excellent schools, the trendy West 5, and the scenic Kains Woods Trail.This spacious walk-out residence is designed to meet all your family's needs. High ceilings and natural light floods the main floor, highlighting the open-concept dining, living, and kitchen area.Perfect for hosting, a built-in bar area with a wine fridge enhances your entertaining capabilities. The main floor boasts a luxurious primary bedroom featuring an ensuite bathroom and a sizable walk-in closet. Additionally, a second bedroom, bathroom, office, and well-appointed laundry suite offer main floor living convenience.The fully finished basement extends your living space with walk-out access from the entertainment area to a beautifully landscaped backyard. (id:53193)
7 Bedroom
5 Bathroom
Match Realty Inc.
717 5th Street E
Owen Sound, Ontario
Welcome to your next Family Home in the Heart of Owen Heights; a friendly, sought-after neighbourhood where community and comfort come together! This charming bungalow offers 2+1 bedrooms, 2 full bathrooms and a layout that's ideal for families of all stages. Step inside and be greeted by a bright and welcoming main floor, freshly painted with a sparkling brand new kitchen (2025). Whether you're cooking weekday dinners, or hosting friends & family, the kitchen featuring modern finishes, ample storage and a convenient walkout to the fully fenced side & backyard is perfect for summer barbecues, playdates or simply unwinding outdoors. Additionally on the main level, you'll find a large living room, two comfortable bedrooms and a full bathroom, plus a main floor laundry for added ease in your daily routine. Head downstairs to a spacious recreation room with a cozy gas fireplace; a wonderful space for family movie nights, kids' playtime or casual entertaining! The third bedroom is located on this lower level, along with a second full bathroom and an additional laundry area, offering great flexibility for extended family, teens, or guests. Outside, the home features a newer concrete driveway (2024) and a fully fenced rear yard; a safe and private space for children and pets to play. When you're ready to explore, the location couldn't be better. Owen Heights is a warm, welcoming vicinity with a central park and playground surrounded by a circle of homes. Simply ideal for meeting neighbours and creating lifelong friendships. You're also just minutes away from everything a busy family needs including shopping, a local rec centre, hospital and several schools are all close by, making errands and school runs a breeze. This is more than just a house; it's a place to grow, laugh and make memories for years to come. Come see what makes this bungalow the perfect place to call home! (id:53193)
3 Bedroom
2 Bathroom
700 - 1100 sqft
Chestnut Park Real Estate
0 Peter Road
Bracebridge, Ontario
LARGE MUSKOKA ACREAGE!! Approximately 190 Acres on Peter Rd -- 20 minutes from downtown Bracebridge, This lot has beautiful, hardwood and softwood trees, 500+ft of frontage on Peter Rd with an unopened road allowance on the remainder of the western side of the lot. Many options for driveways and building locations. RU zoning allows for many uses, including some home-based businesses ,residential construction. Hunting, camping, hiking, ATV, snowmobiling, maple syrup, are great options here! Trail on the north end road allowance and OFSC trail access by the road allowance at the south end of this property! It's rare to have this much land on a year-round municipal road! (id:53193)
Keller Williams Experience Realty
7 - 23 Wren Court
Tillsonburg, Ontario
This spacious town row condo in the town of Tillsonburg is the perfect opportunity for buyers looking to put their personal touch on a fixer-upper. With great potential, this home features 2 large bedrooms and 1+1 bathrooms, offering ample space for comfortable living. The attached garage provides added convenience and storage, while the property's multi-level design offers plenty of room to grow and customize. Whether you're an investor, a first-time homebuyer, or someone looking to renovate, this property presents a fantastic canvas to create a lovely home. Great location, walking distance to local shops. Quiet and welcoming neighbourhood. Quick Closing Available! (id:53193)
2 Bedroom
2 Bathroom
1400 - 1599 sqft
RE/MAX Centre City Realty Inc.
90 - 51 Sholto Drive
London South, Ontario
Low, Low, Low; Condo Fees $ 265; Hydro & Water $ 140.; Taxes $ 140.00 per month. Welcome to White Oak Gardens! Quiet Neighbourhood, Great Neighbours, with a private back yard fully fence abounding in perennials in the summer. All within walking distance of White Oaks Mall, Public School & Library. Easy Access via Exeter Road to 401. You will enjoy the Front Porch Afternoon & Evening Westerly Sunshine. Great Condo Corp with weekly maintenance and inside you will find a warm inviting space with home buyers. Come and feel the safety and security of this townhouse condominium. (id:53193)
3 Bedroom
2 Bathroom
1200 - 1399 sqft
Royal LePage Triland Realty
1885 Trailsway Drive
London South, Ontario
Welcome to this Stunning Residence in the highly desirable Warbler Woods in West London! Meticulously maintained, this spacious 3-bedroom, 2.5-bath home boasts 9-foot ceilings throughout and designer finishes at every turn. From the custom imported linen drapes to the gorgeous solid brass hardware, every detail has been thoughtfully curated with timeless elegance. The chefs kitchen is a dream, featuring Carrara marble countertops and top-of-the-line appliances, while custom built-in cabinetry adds both function and beauty. A second-floor laundry room adds convenience, and the expansive primary suite offers a walk-in dressing room and a spa-like bath with luxurious marble tiling. Outside, enjoy a fully fenced private yard, perfect for relaxing or entertaining. The large concrete patio with a stone fireplace and gas insert is ideal for cozy evenings by the fire. Extensive landscaping has been carefully designed to enhance the beauty of the property front to back. Over $200,000 spent in upgrades - Must be seen to be appreciated! Conveniently located of near walking trails, Boler Mountain and outdoor activities year-round. Note: Ministry of Education has approved $27.1 million in funding for a new elementary school just steps away, further enhancing the area's appeal. (id:53193)
3 Bedroom
3 Bathroom
2000 - 2500 sqft
Century 21 First Canadian Corp
2 - 555 Sunningdale Road E
London North, Ontario
Welcome to this beautifully maintained Westhaven built end-unit townhouse condo, ideally located in one of Londons most sought-after neighbourhoods. Perfect for young professionals, families, or investors, this home offers exceptional access to top-rated schools, shopping, dining, Masonville Mall, the YMCA, nature trails, and more. The main floor boasts soaring 9 ceilings and rich engineered hardwood throughout. Enjoy the modern open-concept layout featuring a contemporary kitchen with quartz countertops, an oversized island, and stainless steel appliances. The bright dining area flows seamlessly into the inviting Great Room with a cozy gas fireplace and custom built-ins, perfect for entertaining. Step out onto the raised balcony ideal for summer BBQs or relaxing evenings.Upstairs, you willl find three generous bedrooms and two full bathrooms, including a luxurious primary suite with a spacious walk-in closet and a spa-inspired 5-piece ensuite complete with double sinks and a glass shower. Convenient upper-level laundry adds to the home's practical layout.The fully finished walk-out basement offers a bright family/rec room with large windows, pot lights, and direct access to the outdoors plus ample storage space.Additional features include an attached single-car garage with inside entry and a well-managed condo corporation with very low condo fees. (id:53193)
3 Bedroom
3 Bathroom
1600 - 1799 sqft
Blue Forest Realty Inc.
6510 Old Garrison Boulevard
London South, Ontario
PROFESSIONALLY DESIGNED EXECUTIVE 2-STOREY HOME IN THE PRESTIGIOUS NEIGHBOURHOOD OF TALBOT VILLAGE!This fully custom home features a stunning Stone/James Hardie exterior, concrete walkway/driveway, protected forest views, and a timeless interior that is truly ONE OF ITSKIND! Step inside to a grand foyer with custom millwork, 9-ft ceilings, and stunning hardwood floors throughout. The open-concept design includes a spacious dining room with a custom Butler's pantry leading to the chef's kitchen, complete with professional-grade appliances, and a massive island, ideal for entertaining. The family room offers breathtaking views of the lush backyard while cozying up to the stunning stone gas fireplace. The main floor also features an extravagant Muskoka Room with picturesque views of nature in total privacy. It is also fitted with auto-retractable screens and is the perfect setting for outdoor dining and entertaining, with access from both the family dining room and private office! Upstairs, you'll find four large bedrooms, each with its own ensuite access, including a luxurious Primary Retreat with an electric fireplace, walk-in closet, and 5-pc ensuite. This second floor also features a spacious tiled laundry room with custom cabinets. The fully finished basement offers a separate entrance from the garage and could be easily converted into a second suite. It includes a large rec room with a custom wet bar, a large bedroom, and a 3-pc bath with a glass shower. The professionally landscaped backyard is a private oasis, perfect for entertaining with the brilliant Muskoka Room and unobstructed natural views. Additional upgrades include hardwood floors throughout, Reverse Osmosis water filter, high-end trim work, 200-amp electrical service, gas line for BBQ, upgraded light fixtures, and many more. All of this is in one of the most convenient locations in the city. Just Minutes from Highway 401, schools, YMCA, trails, shopping, and dining. BOOK YOUR SHOWING TODAY!!! (id:53193)
5 Bedroom
5 Bathroom
3000 - 3500 sqft
RE/MAX Centre City Realty Inc.
32 Christy Street
Bluewater, Ontario
Experience tranquility in the heart of beautiful Bayfield! This rare opportunity offers one of the coveted estate properties within the village. Nestled on a picturesque DOUBLE lot, this stunning home enjoys extra privacy, bordered by a wooded, unopened road allowance.Built in 2002 and continuously upgraded, the home features an exceptional layout. The gourmet kitchen (renovated in 2015) boasts granite countertops, high-end stainless steel appliances, a Sub-Zero fridge, Wolf built-in oven, wine cooler, and a spacious island perfect for entertaining. The large dining room opens onto a wraparound deck through terrace doors.The inviting family room showcases a gas fireplace, tongue-and-groove pine cathedral ceiling, and an abundance of natural light. A grand foyer, office/den, and main-floor laundry enhance the homes functionality. Engineered hardwood floors, high ceilings, and expansive windows create a bright, welcoming atmosphere.The spacious primary suite offers a luxurious ensuite with a glass shower, air soaker tub, and in-floor heating. The second floor features two generously sized bedrooms, an office, and a four-piece bathroom. A full, unfinished basement provides future expansion potential.Additional highlights include natural gas heating, central air, municipal water and sewer, and fibre internet. The classic brick and stone exterior is complemented by a steel roof (2015), an attached double garage, and a covered front porch. The beautifully landscaped lot, with mature trees and a concrete driveway, sits on a quiet streetjust five minutes from the beach and a short stroll to downtown shops and restaurants. Come experience the Bayfield Lifestyle! (id:53193)
4 Bedroom
3 Bathroom
2500 - 3000 sqft
RE/MAX Reliable Realty Inc
18937 Mull Road
Blenheim, Ontario
Surrounded by nature & tucked away from the road this picturesque property is nestled on 1.56 acres. Conveniently located 10 minutes from Blenheim on a paved road it offers privacy & tranquil views while still being located close to town. The lot boasts beautiful mature trees, a serene stream wrapping around the property, & a charming 1.5 storey home featuring 3 bedrooms, 1 bathroom, & a spacious detached double car garage/workshop. Step inside to the open concept formal dining room & family room ideal for entertaining. The country style kitchen possesses an eat in dining room with gorgeous views of the landscape. The 4 pc bathroom, 1 of 3 bedrooms & large laundry room are also situated on the main floor. The second level highlights the 2 remaining bedrooms, both of which overlook the flowing stream. A 2 story treehouse & swing will be a home run for the whole family. Connected natural gas & municipal water are an added bonus. Property is being sold ""AS IS"" by POA. (id:53193)
3 Bedroom
1 Bathroom
Campbell Chatham-Kent Realty Ltd. Brokerage
383 Ingersoll Avenue
Woodstock, Ontario
Nestled in a prime location across from Vansittart Park, this stunning Victorian home blends classic charm with thoughtful updates for today's lifestyle. Flooded with natural light, thanks to south, east, and west facing windows. The living room features a cozy gas fireplace with updated shiplap wall, bay windows with California shutters, and softwood pine plank floors add warmth throughout. Perfect for family gatherings, the spacious dining room flows into a handy main floor office and an updated dine-in kitchen, now featuring a new backsplash and high quality hardwood flooring. The main floor also includes a beautifully renovated 3-piece bath, convenient laundry, and a large family room with big windows overlooking the beautifully landscaped backyard. Step outside to a handy composite deck (2019) with a covered canopy, perfect for relaxing in the shade. Up the restored staircase, a wide hallway leads to the primary bedroom, complete with bay windows, ample closet space, and access to the beautifully renovated 4-piece bathroom. Two additional generously sized bedrooms complete the second floor. The skillfully added garage blends seamlessly with the homes brick exterior and offers a versatile loft, ideal for 4th br, home office, guest suite, or for a family member who would enjoy extra privacy. Second floor french doors open to balcony. The fully fenced backyard features gorgeous landscaping and mature trees for privacy. This home has many upgrades, incl bathrooms and kitchen, updated electrical (copper wiring & breakers), updated plumbing, on-demand tankless water heater, high-efficiency furnace (2025) & central A/C (2012), improved insulation, flat roof replaced (2021), and many updated windows. With an abundance of living space, located in the most sought after neighbourhood for pride of ownership & architectural beauty, walking distance to downtown and many amenities, and quick, easy access to major highways (401/403), this is the perfect place to call home. (id:53193)
4 Bedroom
2 Bathroom
3500 - 5000 sqft
RE/MAX A-B Realty Ltd Brokerage

