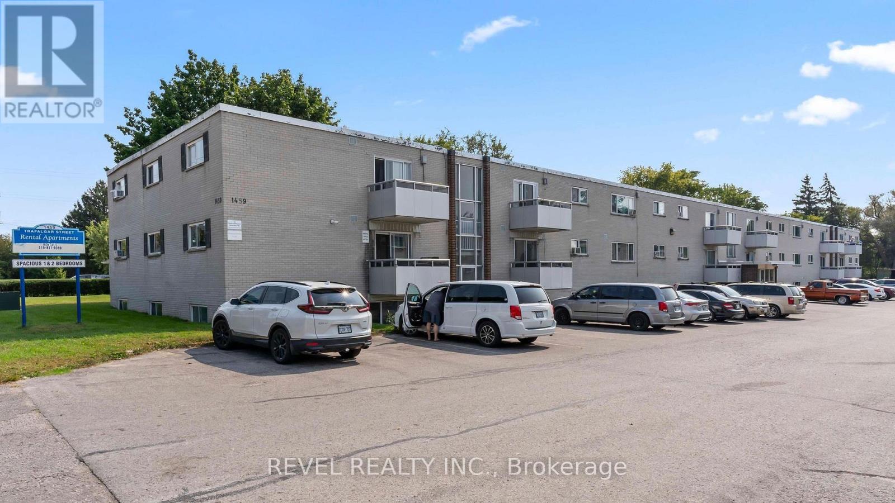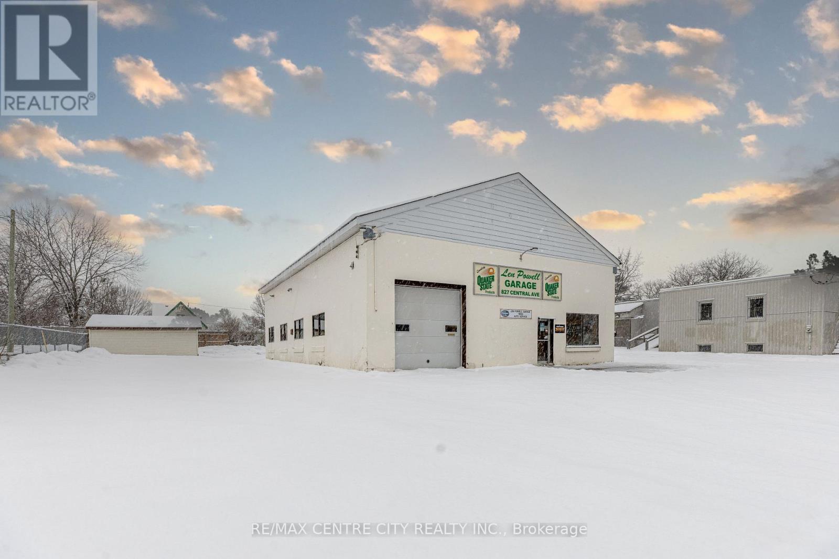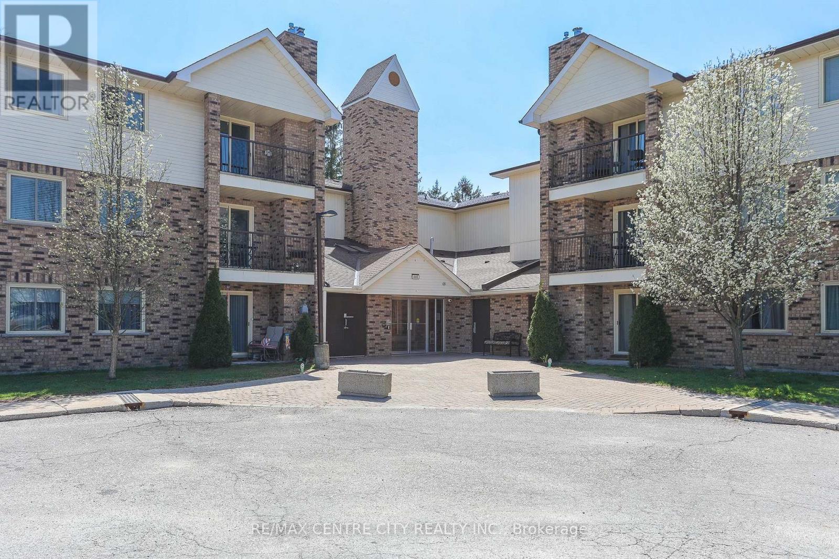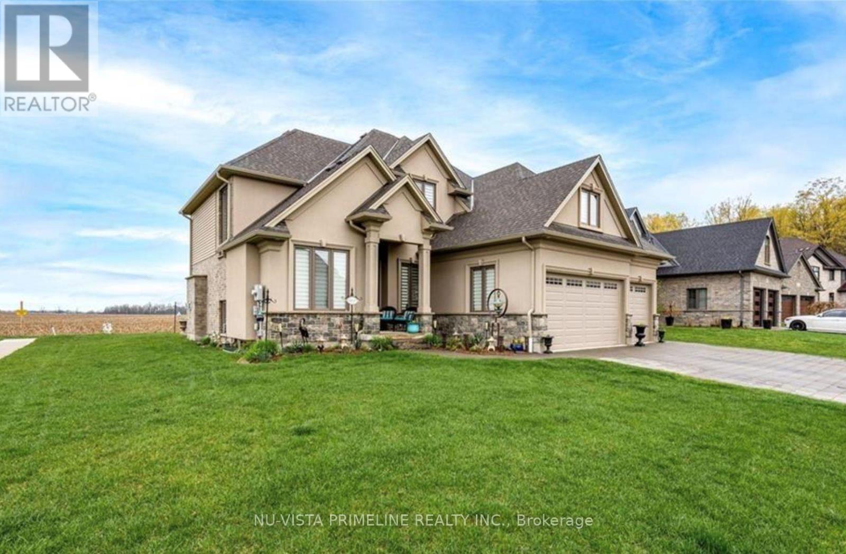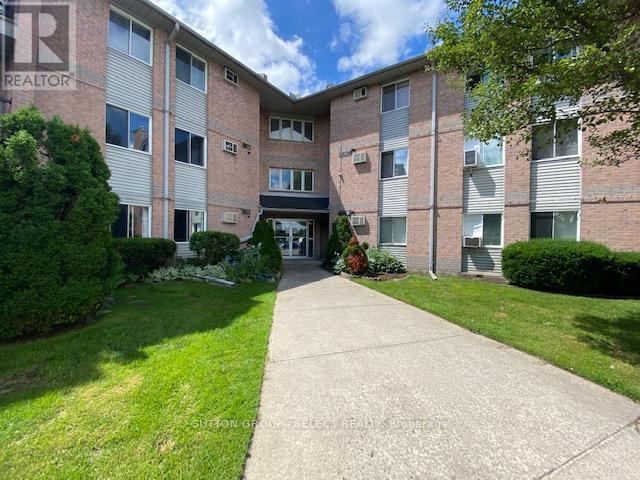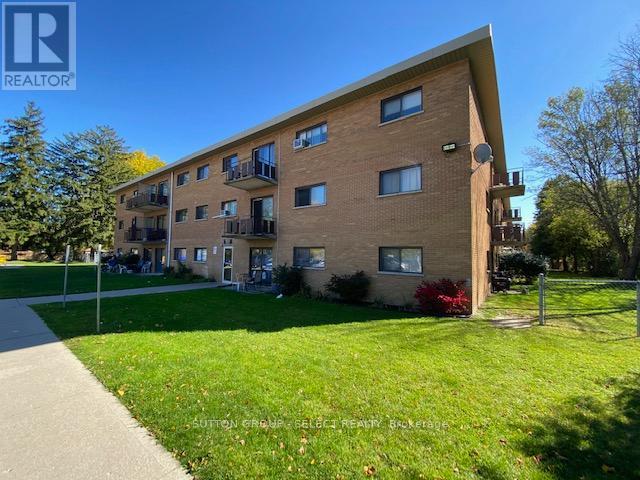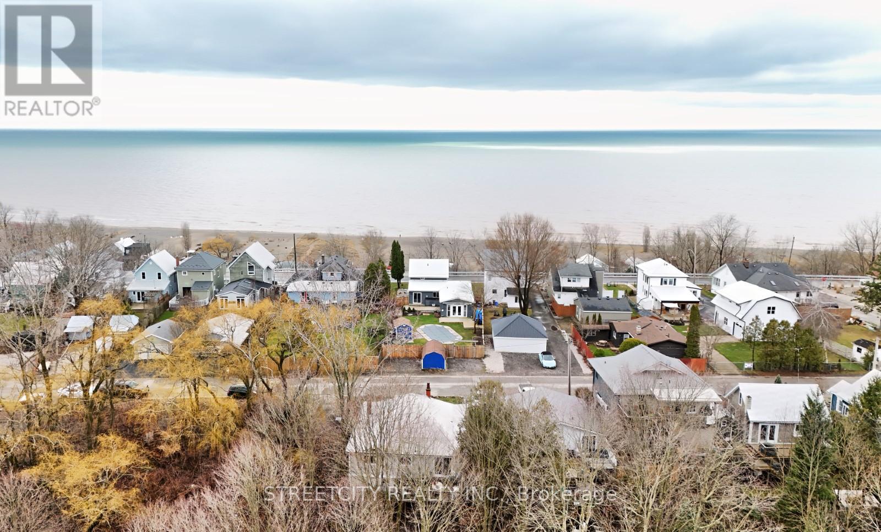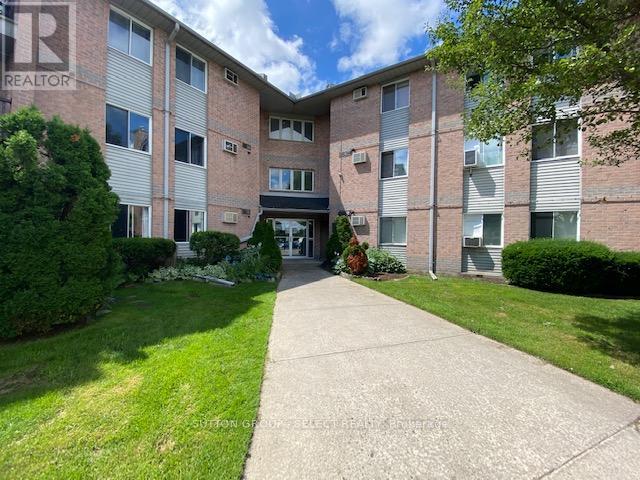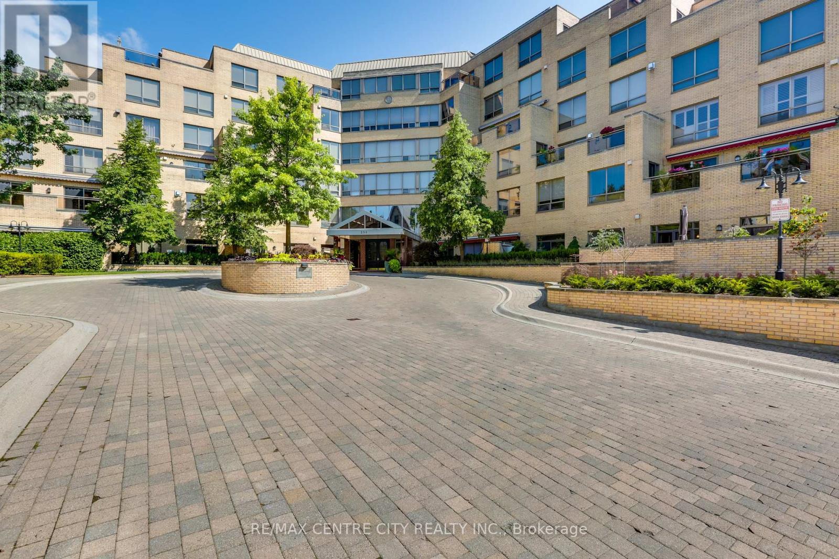306 - 1459 Trafalgar Street
London East, Ontario
This beautifully renovated 1-bedroom apartment offers a fresh feel from top to bottom. Available immediately, step into the bright and spacious living room, perfect for relaxing or entertaining, and enjoy the eat-in kitchen complete with a tile backsplash and new LVP flooring throughout. The 4-piece bath has been tastefully upgraded, adding to the overall charm. Step outside for a breath of fresh air and take a walk in the park to enjoy the nearby walking paths. With easy access to highways for commuters, on-site laundry, and transit just steps away, convenience is at your doorstep. Nestled in a well-managed complex, you're also close to many amenities, making this apartment the perfect place to call home. (Photos are sourced from a different unit in the same building) (id:53193)
1 Bedroom
1 Bathroom
500 - 599 sqft
Revel Realty Inc.
827 Central Avenue
London East, Ontario
Welcome to Len Powell Garage! With a reputable history and loaded with all the tools, this turn-key business is ready for a new owner. The building has went through several upgrades including 3 new insulated bay doors, a furnace upgrade in 2020, new LED lighting system in 2020, and has been cared for over several years. Building has one floor water separator, 200 amp service, 2 radiant tube heaters in shop. Fully licensed with the City of London. The business and building sit on a oversized double lot that has room for expansion and parking for over 40 cars! With all the state of the art equipment, excellent reputation, and well taken care of building, what else would you want? DO NOT GO TO THE PROPERTY DIRECT. CONTACT LISTING AGENT FOR SHOWINGS. (id:53193)
2842 sqft
RE/MAX Centre City Realty Inc.
19 Dalewood Drive
St. Thomas, Ontario
If home is where the heart is, then get ready to fall head over heels for this 3-bedroom, 2-bathroom beauty packed with upgrades, character, and an unreal backyard made for entertaining. Step inside and feel the warmth thanks to not one, not two, but THREE gas fireplaces in the living room, sunroom, and basement family room. The updated kitchen (2018) with black stainless steel appliances is ready for everything from casual breakfasts to full-blown dinner parties. Just off the main space, the four-season sunroom is the perfect escape, with UV-tinted windows for privacy, a cozy fireplace, and plenty of space to sip your morning coffee or unwind at the end of the day. Now, lets talk about this backyard because its something special. Fully fenced for privacy and gates on either side, its designed to be the ultimate hangout spot. Fire up the outdoor kitchen, mix up a drink at your very own tiki bar, and keep the good times rolling around the fire pit. Need a little shade? The gazebos got you covered. And with lush gardens adding the perfect pop of color, its like having your own private oasis. And if you have kids? Say goodbye to the school drop-off chaos. the school is right across the street! No more early morning car lines or scrambling to get out the door on time. Just send them on their way and enjoy your coffee in peace. When you feel like venturing out, you dont have to go far! This home is steps from Waterworks Park and Dalewood Reservoir, giving you instant access to scenic trails, fishing, kayaking, and some of the best nature views around. Whether youre an outdoor enthusiast or just love a peaceful walk, this location is the cherry on top. This isnt just a house its the kind of place where memories are made, laughs are shared, and every season feels a little extra special. UPGRADES R50 attic insulation 2018, Sump Pump and battery backup 2018, Water heater 2018, Kitchen renovation 2018, Lennox Furnace 2018, Gazebo 2021, Leaf filter Gutter Guards 2017 (id:53193)
3 Bedroom
2 Bathroom
1500 - 2000 sqft
Housesigma Inc.
308 - 440 Wellington Street
St. Thomas, Ontario
Desirable 2 bedroom condo on the 3rd floor. Updated kitchen cabinets and bathroom featuring a walk-in shower. Living room/dining room featuring a gas fireplace, which most owners use to heat the entire unit. Good size bedrooms. In-suite laundry. Storage room off the foyer. A balcony off the living room. Patio door replaced in 2024. Wall mounted AC unit. Great location across from Metro, a medical centre, Denny's, Elgin Centre, and close to Optimist Park. This building features secured entry, an elevator, party room, exercise room, common patio and barbeque at the back of the building, plenty of open parking. Condo fee as of January 1, 2025 are $311.28 and includes building maintenance, ground maintenance, building insurance, management, exterior maintenance, and water. (id:53193)
2 Bedroom
1 Bathroom
800 - 899 sqft
RE/MAX Centre City Realty Inc.
2217 Dauncey Crescent E
London North, Ontario
UPLANDS NORTH .This elegant 2 STORY approx. 2675 sq ft ,4 BED RM -3 BATH ON 70 FT WIDE LOT , 4 CARGARAGE (Tandem on far side ) ,yard facing west for fantastic sunsets and future pool. Hardwood and ceramic throughout the whole home ,9 ft /cathedral/tray ceilings ceilings on main floor ,7 14 baseboards,4 1/2 casings, crown moulding stunning kitchen with granite, quarts counters, and large walk-in pantry open to large family rm with gas fireplace ,loads of windows with door out to large patio over looking large yard .Stunning mud room/laundry room off garage with walk-in closet and custom closets . Main floor office with cathedral ceilings and an elegant dinning room for those parties . Going up the hardwood stairs to 4 bed rooms to the large Primary room with tray ceilings /crown mouldings -large walk in closet with all custom cabinetry and stunning ensuit bath with glass showers and elegant stand alone tub . Extra high basement for the future finishing. ** This is a linked property.** (id:53193)
4 Bedroom
6 Bathroom
2500 - 3000 sqft
Nu-Vista Primeline Realty Inc.
Nu-Vista Premiere Realty Inc.
207 - 2228 Trafalgar Street
London East, Ontario
Welcome to 2228 Trafalgar, a charming apartment condominium property nestled on the edge of the city. With a cozy functional layout, this fully renovated 3 bedroom, 1.5 bath condo offers comfortable living space and an amazing list of upgraded finishes, fixtures, and features throughout! Inside, you'll find a bright and inviting open concept floor plan with plenty of natural light, a gas fireplace with quartz surround and a covered balcony creating the perfect space for relaxation or entertaining. The well-appointed kitchen boasts stainless steel appliances including a space-saving over-the-range microwave, ample cabinetry with soft close doors and drawers and quartz countertops and matching backsplash. Generously sized bedroom with mirrored sliding closet doors and a window air conditioner sleeve. Spa-like bathrooms with pot lights and heated mirror. And, your very own in-suite laundry and storage room. Condo fee is $456/mth and includes water, one assigned parking space security controlled front entrance and an outdoor pool. Property tax is $1699/yr. (id:53193)
3 Bedroom
2 Bathroom
1000 - 1199 sqft
Sutton Group - Select Realty
202 - 2228 Trafalgar Street
London East, Ontario
Welcome to 2228 Trafalgar, a charming apartment condominium property nestled on the edge of the city. With a cozy functional layout, this fully renovated 1 bedroom condo offers comfortable living space and an amazing list of upgraded finishes, fixtures, and features throughout! Inside, you'll find a bright and inviting open concept floor plan with plenty of natural light, a gas fireplace with quartz surround and a covered balcony creating the perfect space for relaxation or entertaining. The well-appointed kitchen boasts stainless steel appliances including a space-saving over-the-range microwave, ample cabinetry with soft close doors and drawers and quartz countertops and matching backsplash. Generously sized bedroom with mirrored sliding closet doors and a window air conditioner sleeve. Spa-like bathroom with pot lights and heated mirror. And, your very own in-suite laundry and storage room. Condo fee is $152/mth and includes water, one assigned parking space security controlled front entrance and an outdoor pool. Property tax is $1007/yr. (id:53193)
1 Bedroom
1 Bathroom
700 - 799 sqft
Sutton Group - Select Realty
211 - 1825 Whitney Street
London East, Ontario
Renovated 2 bedroom end unit on the 2nd floor, overlooking the grass area - nice view! Renovated with new kitchen, bathroom, lighting, flooring, trim and appliances - move-in condition. Condo fee is $508/mth which includes all utilities (heat, hydro, & hot & cold water) and 1 parking space. Walking distance to schools, grocery store, mall and more. No need for a car in this location! Property tax is $802/yr. (id:53193)
2 Bedroom
1 Bathroom
600 - 699 sqft
Sutton Group - Select Realty
417 Tower Heights Drive
Central Elgin, Ontario
**Stunning Renovated Home on Ravine Lot in Port Stanley**Discover this beautifully renovated home, nestled on a serene ravine lot just minutes from the beaches, dining, and shopping in the charming town of Port Stanley. This versatile property is perfect for multi-generational living, generating rental income, or expanding your investment portfolio. The main floor, renovated in 2022, offers a modern and inviting atmosphere with vinyl floors, a stylish shiplap fireplace, fresh paint, and an updated 4-piece bathroom with a tiled shower. Featuring 3 spacious bedrooms and a generous living room, this home is perfect for family gatherings. The contemporary kitchen, updated in 2019, is equipped with all appliances and opens onto a deck that overlooks the picturesque ravine, making it the ideal spot for evening drinks or enjoying the natural beauty around you, including the occasional deer sighting. The lower level, completely renovated in 2024, offers a private entrance and is designed for ultimate comfort and convenience. It includes 1 bedroom, a full bathroom, a cozy living room, dining area, small kitchen, in-suite laundry, and a private deck with stunning ravine views. Both levels provide access to the peaceful, treed yard, perfect for relaxation. Additional features of this remarkable property include metal roof, newer eavestroughs, parking for up to 6 cars, included appliances, and central air conditioning. Whether you're looking for a family home in a cottage country setting or seeking a solid investment opportunity, this property offers the flexibility to meet all your needs. Dont miss the chance to call this beautiful home yours! (id:53193)
4 Bedroom
2 Bathroom
700 - 1100 sqft
Streetcity Realty Inc.
124 - 2228 Trafalgar Street
London East, Ontario
****Vacant possession now available for July! Tenant just handed in notice to vacate**** 1-bedroom condo on the main floor with covered patio. Featuring in-suite laundry, gas fireplace, easy-to clean ceramic and laminate floors and window air conditioner in the bedroom. Enjoy the outdoor pool this summer with friends and family! Recent upgrades to complex include: lobby and hallways painting, carpet, lighting, door numbers and exterior fencing. Super low condo fees of $152/mth which includes water and one assigned parking space. Property tax is $960/yr. (id:53193)
1 Bedroom
1 Bathroom
700 - 799 sqft
Sutton Group - Select Realty
2062 Lumen Drive
London South, Ontario
Live in EVE Park, Londons next-generation net-zero community! This modern 3-bedroom, 2.5-bathroom upper-level unit offers energy-efficient living, abundant natural light, and high-end appliances, with access to a community solar power grid.The main level features an open-concept kitchen, living, and dining area, plus laundry and storage space.Upstairs, you'll find three spacious bedrooms, all with walk-in closets. The primary suite includes a private ensuite with a shower, while the other two bedrooms share a 3-piece bathroom.As part of EVE Park, residents have access to an innovative tower-based vehicle elevator system and the unique opportunity to rent a Tesla, offering convenient and sustainable transportation.Located in Riverbend, close to parks, trails, golf, and shopping. Internet includedhydro extra. Dont miss this eco-friendly home! (id:53193)
3 Bedroom
3 Bathroom
1600 - 1799 sqft
Nu-Vista Premiere Realty Inc.
207 - 250 Sydenham Street
London East, Ontario
Welcome to 207-250 Sydenham Street in Old North! This 2 bedroom, 2 bathroom unit has been lovingly maintained throughout the years. Located in the back South/East corner of the building. The kitchen has quartz counter tops, pot & pan drawers, pantries, built in appliances and a North facing solarium. The great room offers 4 large windows, crown molding, 9 ft ceilings and gas fireplace. The large master bedroom has a walk in closet with built ins and 4 piece ensuite. Updates include newer heat pump (December 2019), newer faucets, toilet and bathtub in guest bathroom (November 2023). This building has so much to offer, concierge service, underground parking, storage locker, indoor pool, wine cellar, games room and meeting room plus more! **EXTRAS** Parking spots #18 & #19, storage locker #6 and wine cellar #9 (id:53193)
2 Bedroom
2 Bathroom
1600 - 1799 sqft
RE/MAX Centre City Realty Inc.

