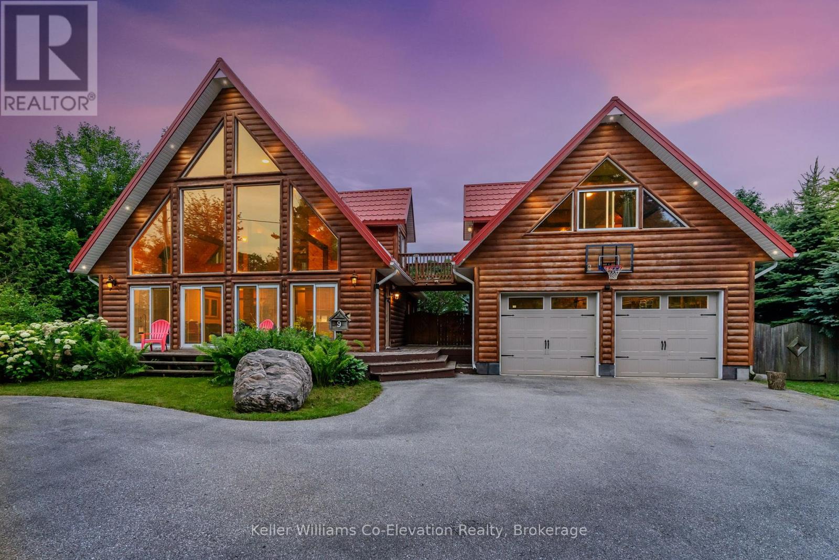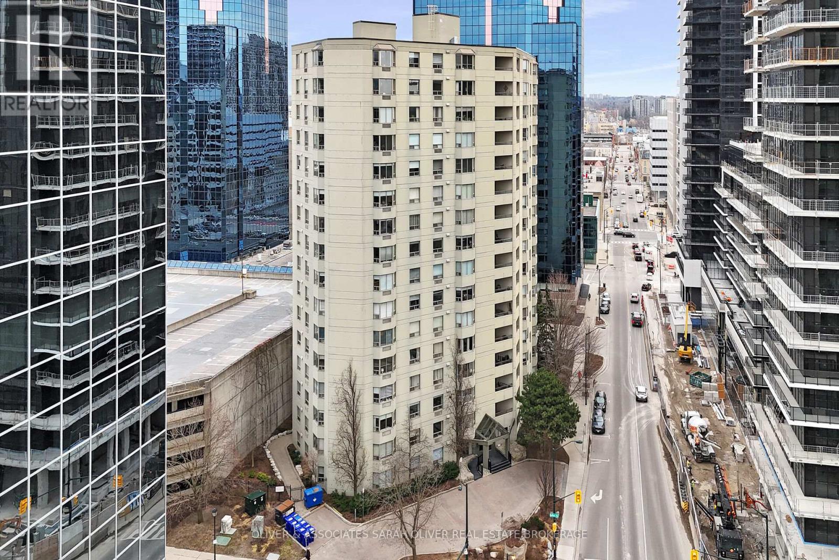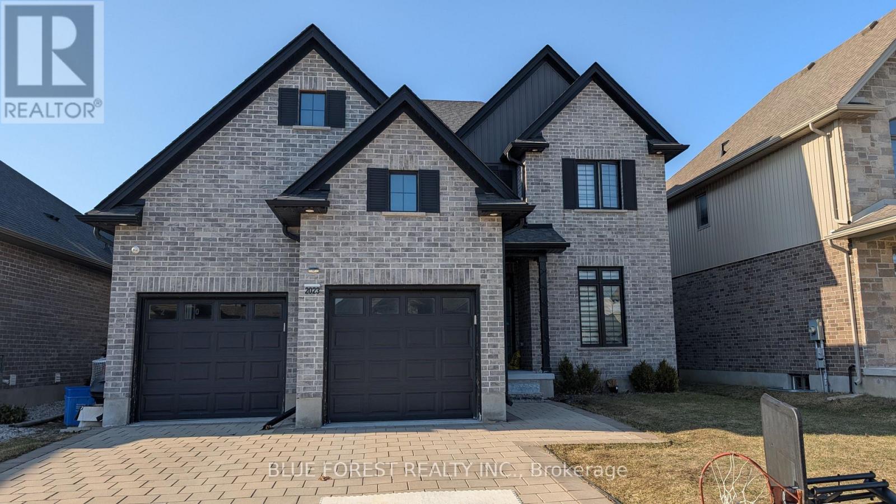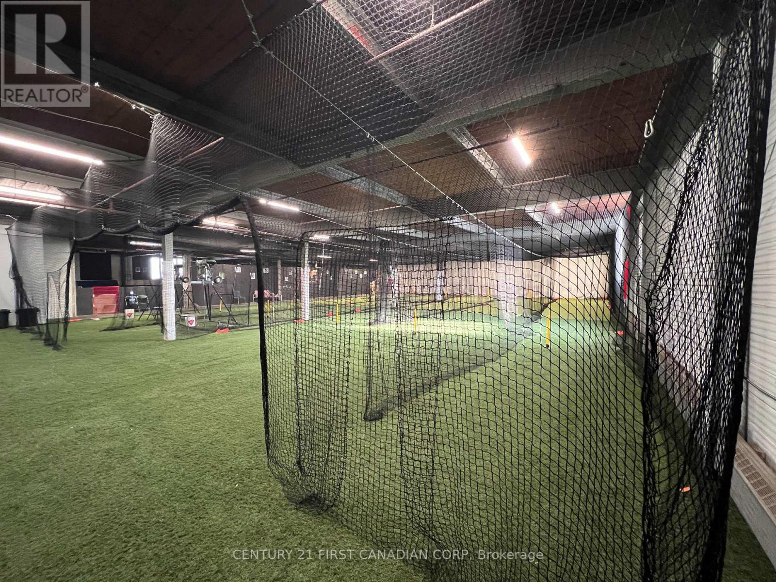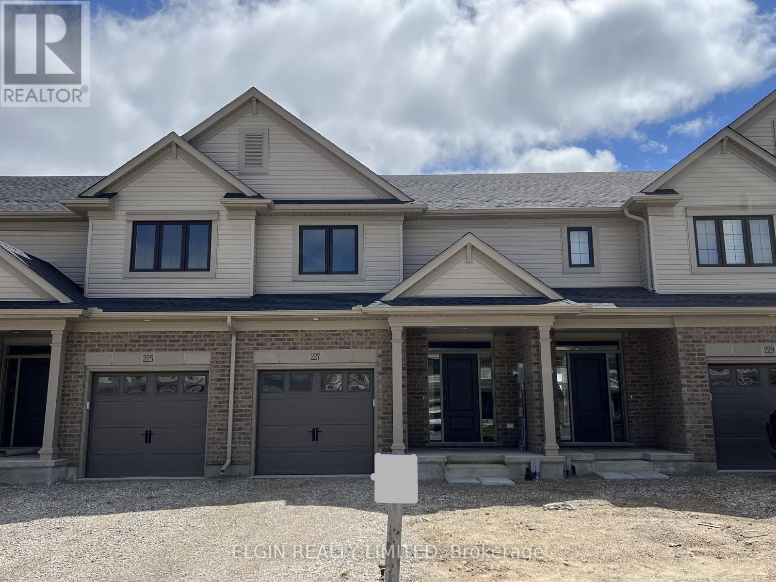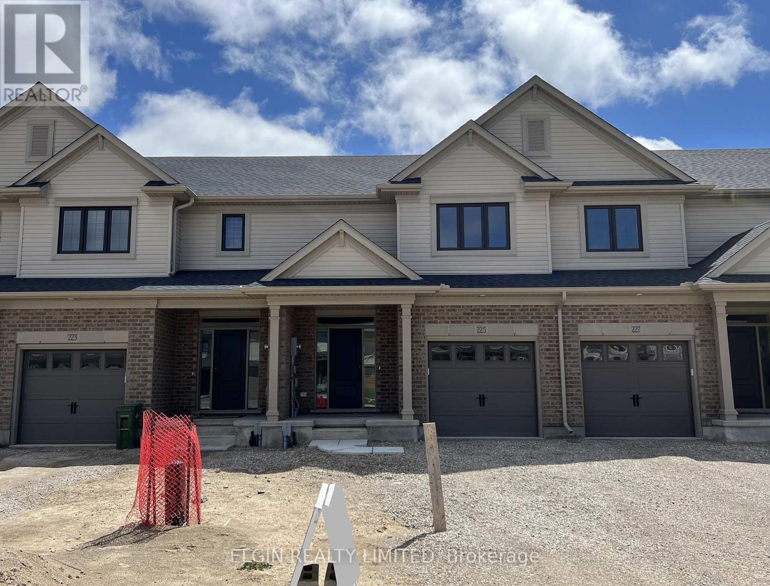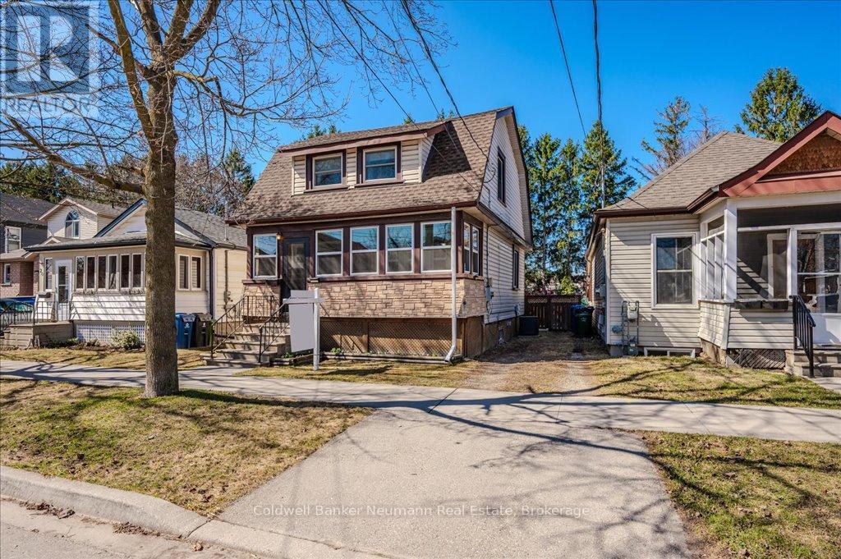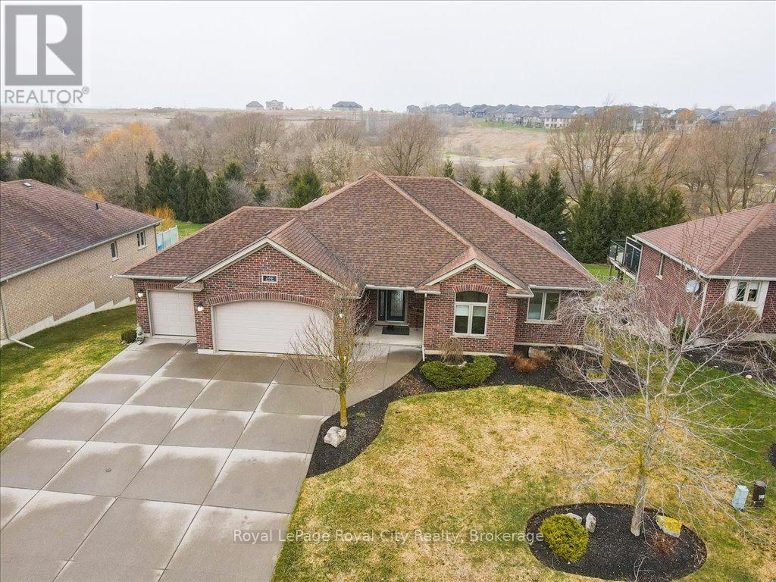174 White Sands Way
Wasaga Beach, Ontario
Main Floor Living - Welcome to 174 White Sands Way, where luxury, comfort, and functionality blend seamlessly. This beautifully updated bungalow offers over 2,200 sq. ft. of bright, open-concept living with soaring ceilings, 4 spacious bedrooms, and 3 full bathrooms. Fresh new flooring enhances the modern feel throughout the main level, while a smart layout provides flexibility for families or those working from home. Situated on a generous 45 x 131 ft lot, the home offers peaceful outdoor living with a charming back porchperfect for your morning coffee or summer entertaining. Built with quality and care, enjoy an oversized 2-car garage, heated tile floors, ample storage, premium appliances, a sprinkler system, and a newer roof with a transferable warranty. With room to grow and motivated sellers, this home is priced to selldont miss out on this Wasaga Beach gem! (id:53193)
4 Bedroom
3 Bathroom
700 - 1100 sqft
Revel Realty Inc
9 Philpark Road
Tiny, Ontario
Every so often the perfect property comes to market checking all your boxes and more - introducing 9 Philpark road; the home or cottage of your dreams. Rebuilt in 2009 this Thunder Beach gem is full of Georgian Bay charm awaiting the perfect family to create cherished memories. Embrace the nostalgia of the past while enjoying modern living in this 5 bed/3 bath home. Step into the spectacular open-concept living space, offering a charming great room, complete with intricate architectural details and walkout to a backyard oasis with multiple tiered decks. The majestic stone fireplace acts as a focal point along with 25' floor to ceiling windows. Should you need additional accommodations there is a 1 bed/1 bath flat, complete with kitchenette above the 24'x30' insulated 2 car garage. This home truly feels like your own private retreat complete with its own entertainment area. A 90 minute drive to the GTA, walking distance to thunder beach, close to shops and restaurants. Join this vibrant community and take advantage of the Thunder Beach Association events with tennis, golf and family activities all summer long. Don't miss this opportunity to own a piece of paradise, perfect for a family cottage, generational home or your forever home where you can create your own stories and become a part of this remarkable property's history. (id:53193)
5 Bedroom
3 Bathroom
1500 - 2000 sqft
Keller Williams Co-Elevation Realty
303 - 500 Talbot Street
London East, Ontario
Generous well appointed 2 bedroom Condominium with 2 full bathrooms, Updated kitchen with stone counter tops, In-unit laundry, Large Primary bedroom with spacious walk in closet , 2fireplaces, Tastefully updated laminate flooring in bedrooms. Great covered outdoor space. Appliances included! Building amenities Welcome Home to 500 Talbot! Well maintained Highrise living in downtown. Just steps Covent Garden Market, Budweiser Gardens, Grand Theatre, Victoria Park to your east, Harris Park to the west and surrounded by restaurants cafes and shopping! All the amenities that downtown London has to offer. Underground parking (1 spot included with unit) and basement storage locker. Very convenient living with nothing to do but unpack (id:53193)
2 Bedroom
2 Bathroom
1200 - 1399 sqft
Oliver & Associates Sarah Oliver Real Estate Brokerage
2023 Westwick Walk
London South, Ontario
Modern design two storey home in desirable Lambeth. Open concept main floor. Front room can function as formal living room or dining room depending on your specific needs. Large eat-in kitchen with chef's island. Family room with cozy fireplace. Main floor den for working at home. Four bedrooms upstairs including primary suite with ensuite and walk-in closet. Two of the remaining bedrooms have ensuite privileges. Finished lower level with entrance from garage. Great opportunity in a family friendly neighbourhood.Currently rented month-to-month for $3700. (id:53193)
6 Bedroom
5 Bathroom
2500 - 3000 sqft
Blue Forest Realty Inc.
102 - 3200 Singleton Avenue
London South, Ontario
"For LEASE" - $2,400 a Month + Utilities. 3 bedroom, 1.5 bathrooms, spacious rooms, newly painted and deep cleaned. Close to amenities, schools, park, and shopping. Easy access to 401 and 402 HWY. Property available immediately. First and last month's rent required + credit check, income check, etc. The home is available from May 1, 2025. (id:53193)
3 Bedroom
2 Bathroom
600 - 699 sqft
Streetcity Realty Inc.
79 Willow Drive
Aylmer, Ontario
Move-in Ready! This freehold (No Condo Fees) 2-storey end unit townhome by Hayhoe Homes offers 4 bedrooms, 2.5 bathrooms, and a single-car garage. The open-concept main floor features a designer kitchen with quartz countertops, island, and pantry, flowing into a spacious great room with access to a rear deck. Upstairs, the primary bedroom boasts a walk-in closet and 3-piece ensuite, plus three additional bedrooms, a 4-piece main bathroom, and convenient second-floor laundry. The unfinished basement offers future development potential. Additional highlights include 9' main floor ceilings, luxury vinyl plank flooring (as per plan), central air conditioning, HRV, and a Tarion New Home Warranty. Located in the desirable Willow Run community, minutes from shopping, restaurants, parks, and trails. Taxes to be assessed. (id:53193)
4 Bedroom
3 Bathroom
1500 - 2000 sqft
Elgin Realty Limited
203 - 30 Adelaide Street
London East, Ontario
Turnkey Indoor Sports Facility Business Opportunity! Discover Eureka Sports Club a thriving, fully equipped indoor cricket practice facility that's become a go-to hub for cricket lovers across the region. Strategically located and thoughtfully designed, the space features premium cricket lanes with cutting-edge equipment, perfect for private training, team sessions, and coaching programs. Recently expanded to include baseball training as well, this multi-sport studio is tapping into new markets and revenue streams. With a loyal clientele, existing systems in place, and a growing demand for year-round indoor training, this is a golden opportunity for a passionate entrepreneur or investor to step in and grow the brand even further. Whether you're a sports enthusiast or simply looking for a profitable venture in the fitness & recreation space. Eureka is your shot to hit it out of the park! MEASUREMENTS : 54FT W X 92FT L X 12FT H (id:53193)
6125 sqft
Century 21 First Canadian Corp
73 Willow Drive
Aylmer, Ontario
Move-in Ready! Freehold (No Condo Fees) 2 Storey Town interior unit built by Hayhoe Homes features 3 bedrooms, 2.5 bathrooms, and single car garage. The entrance to this home features covered porch and spacious foyer leading into the open concept main floor including a powder room, designer kitchen with quartz countertops, island and pantry opening onto the large great room with sliding glass patio door to the rear deck. The second level features 3 bedrooms including the primary bedroom with large walk-in closet and 3pc ensuite, a 4pc main bathroom, and convenient second floor laundry. The unfinished basement provides development potential fora future family room and bathroom. Other features include, 9' main floor ceilings, Luxury Vinyl plank flooring (as per plan), Tarion New Home Warranty, central air conditioning & HRV, plus many more upgraded features. Located in the Willow Run community just minutes to shopping,restaurants, parks & trails. Taxes to be assessed. (id:53193)
3 Bedroom
3 Bathroom
1500 - 2000 sqft
Elgin Realty Limited
227 Renaissance Drive
St. Thomas, Ontario
Move-in Ready - Freehold (No Condo Fees) 2 Storey Town Interior unit built by Hayhoe Homes features 4 bedrooms (3+1), 3.5 bathrooms, and single car garage. The entrance to this home features covered porch and spacious foyer leading into the open concept main floor including a powder room, designer kitchen with quartz countertops, island and cabinet-style pantry opening onto the eating area and large great room with electric fireplace and sliding glass patio door to the rear deck. The second level features 3 bedrooms including the primary bedroom with large walk-in closet and 3pc ensuite, a 4pc main bathroom, and convenient second floor laundry room. The finished basement includes a family room, 4th bedroom and bathroom. Other features include, 9' main floor ceilings, Luxury Vinyl plank flooring (as per plan), Tarion New Home Warranty, central air conditioning & HRV, plus many more upgraded features. Located in south-east St. Thomas in the Orchard Park Meadows community just minutes to shopping, restaurants, parks & trails and a short drive to the beaches of Port Stanley and approx. 25 minutes to London. Taxes to be assessed. (id:53193)
4 Bedroom
4 Bathroom
1500 - 2000 sqft
Elgin Realty Limited
225 Renaissance Drive
St. Thomas, Ontario
Move-in Ready - Freehold (No Condo Fees) 2 Storey Town Interior unit built by Hayhoe Homes features 4 bedrooms (3+1), 3.5 bathrooms, and single car garage. The entrance to this home features covered porch and spacious foyer leading into the open concept main floor including a powder room, designer kitchen with quartz countertops, island and cabinet-style pantry opening onto the eating area and large great room with electric fireplace and sliding glass patio door to the rear deck. The second level features 3 bedrooms including the primary bedroom with large walk-in closet and 3pc ensuite, a 4pc main bathroom, and convenient second floor laundry room. The finished basement includes a family room, 4th bedroom and bathroom. Other features include, 9' main floor ceilings, Luxury Vinyl plank flooring (as per plan), Tarion New Home Warranty, central air conditioning & HRV, plus many more upgraded features. Located in south-east St. Thomas in the Orchard Park Meadows community just minutes to shopping, restaurants, parks & trails and a short drive to the beaches of Port Stanley and approx. 25 minutes to London. Taxes to be assessed. (id:53193)
4 Bedroom
4 Bathroom
1500 - 2000 sqft
Elgin Realty Limited
22 Simcoe Street
Guelph, Ontario
Charming Detached Home In A Quiet, Family-Friendly Neighborhood In Guelph! This Well-Maintained Property Features 3 Bedrooms, 1.5 Baths, And A Spacious Living And Dining Area With Hardwood Floors. The Updated Kitchen Includes A Walk-In Pantry, While The Finished Basement Offers A Walkout To The Fenced Backyard. Enjoy A Bright Sunroom At The Entrance Perfect For Morning Coffee. Freshly Painted In 2024, With Updates Including Windows (2019), Roof Shingles (2016), Furnace (2017), And A/C (2018), Tankless Hot Water Heater Owned (2022). Conveniently Located Within Walking Distance To Schools And Amenities, Just 10 Minutes To The University Of Guelph, Stone Road Mall, And Hwy 401. The 32 X 100 Ft Lot Boasts A Large Backyard, Ideal For Entertaining, Plus A Storage Shed.Charming Detached Home In A Quiet, Family-Friendly Neighborhood In Guelph! This Well-Maintained Property Features 3 Bedrooms, 1.5 Baths, And A Spacious Living And Dining Area With Hardwood Floors. The Updated Kitchen Includes A Walk-In Pantry, While The Finished Basement Offers A Walkout To The Fenced Backyard. Enjoy A Bright Sunroom At The Entrance Perfect For Morning Coffee. Freshly Painted In 2024, With Updates Including Windows (2019), Roof Shingles (2016), Furnace (2017), And A/C (2018), Tankless Hot Water Heater Owned (2022), Attic Insulation (2022). Conveniently Located Within Walking Distance To Schools And Amenities, Just 10 Minutes To The University Of Guelph, Stone Road Mall, And Hwy 401. The 32 X 100 Ft Lot Boasts A Large Backyard, Ideal For Entertaining, Plus A Storage Shed. (id:53193)
3 Bedroom
2 Bathroom
700 - 1100 sqft
Coldwell Banker Neumann Real Estate
166 River Run Road
Mapleton, Ontario
This exceptional custom-built Emerald bungalow with new furnace and A/C (2024) offers the best of both worlds- elegant living and immersive natural surroundings with panoramic sunset views, wildlife galore, and direct access to the Conestogo River Trail. Set on a premium lot that backs onto lush greenspace, a peaceful pond, and the meandering Conestogo River, this home is a daily escape into nature. Watch deer wander through the backyard, turtles sunbathe by the waters edge, and songbirds fill the air- all from the comfort of your professionally landscaped backyard oasis or your expansive upper deck. Step inside to discover a spacious and sunlit open-concept layout with hardwood flooring and large windows that perfectly frame the breathtaking natural surroundings. The beautifully updated kitchen, featuring refreshed cabinetry, new quartz countertops, and sleek new appliances, is a space designed to inspire both daily meals and festive gatherings. The main floor boasts 3 generously sized bedrooms, including a serene primary suite highlighted by elegant tray ceilings, a walk-in closet, and a luxurious 5 piece ensuite. A well-appointed 4 piece bathroom, a powder room, and a convenient laundry room complete the main floor. The walk-out basement is an entertainers delight complete with a handsome gas fireplace in the recreation room, a fully equipped wet bar, integrated surround sound system, and ample room for both movie nights and hosting friends. A dedicated home gym, a 4th bedroom, and a 3 piece bathroom add incredible functionality and versatility to this lower level. Step outside to your own backyard paradise, where you can enjoy cozy evenings beside the outdoor stone fireplace, sip cocktails under the gazebo with built-in bar, and take in the ever-changing beauty of the pond and forest beyond. Whether its spotting wildlife or simply soaking in the incredible sunsets, this space is designed for making memories. (id:53193)
4 Bedroom
4 Bathroom
1500 - 2000 sqft
Royal LePage Royal City Realty


