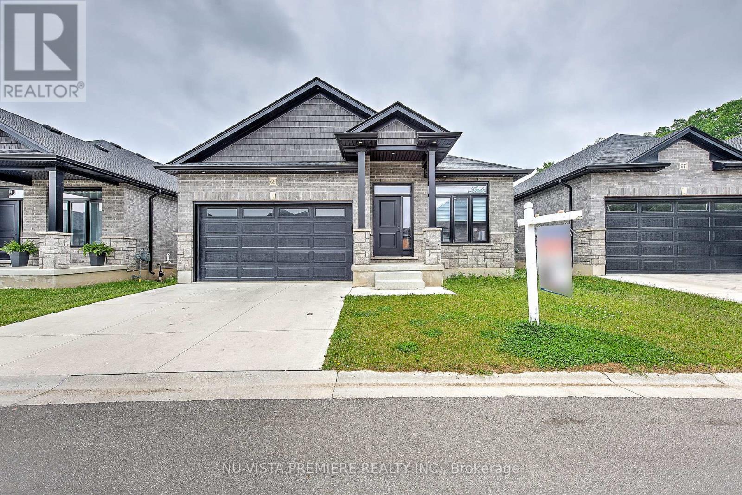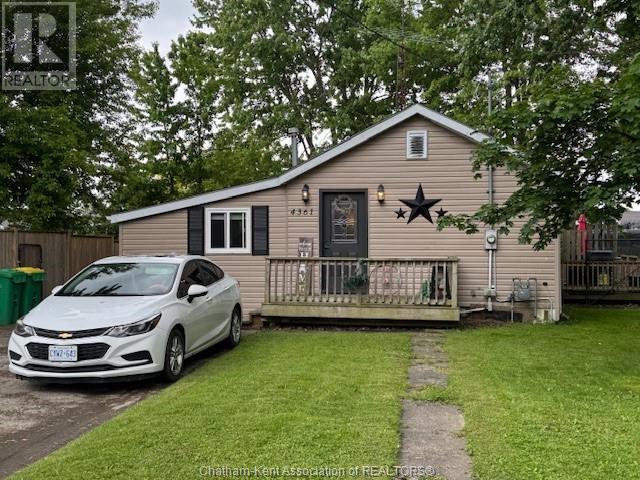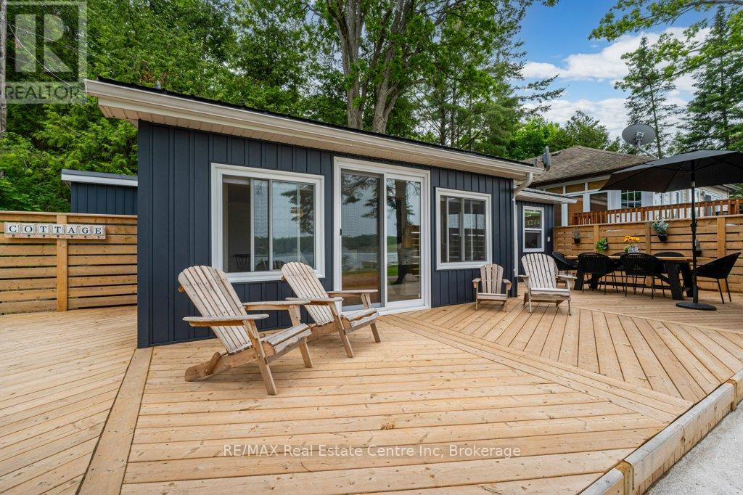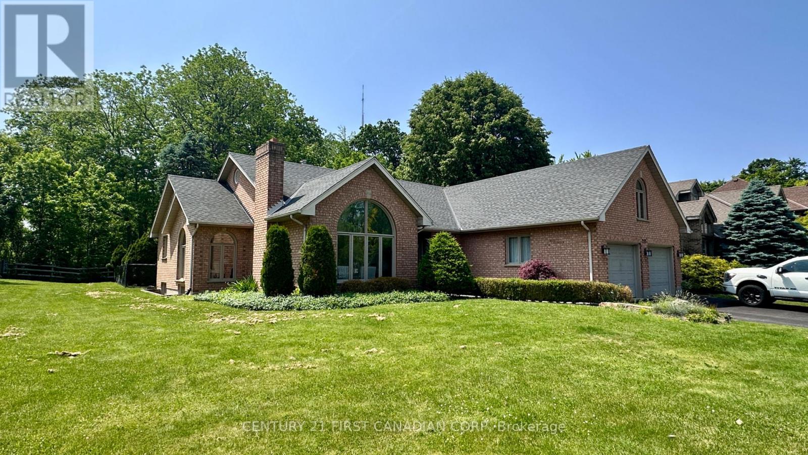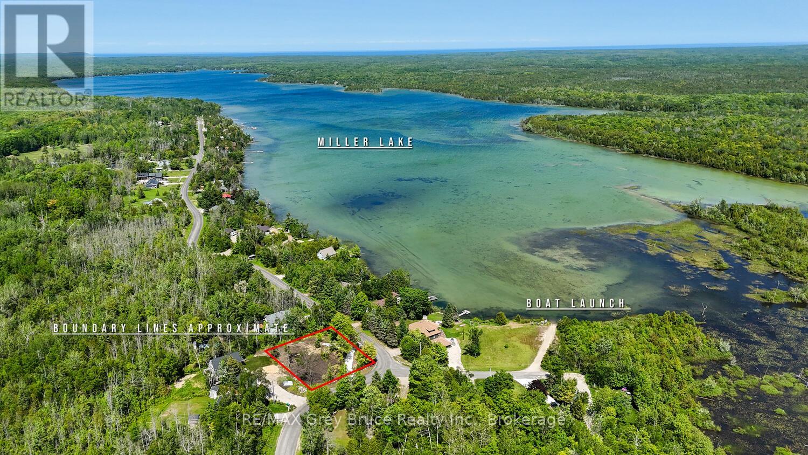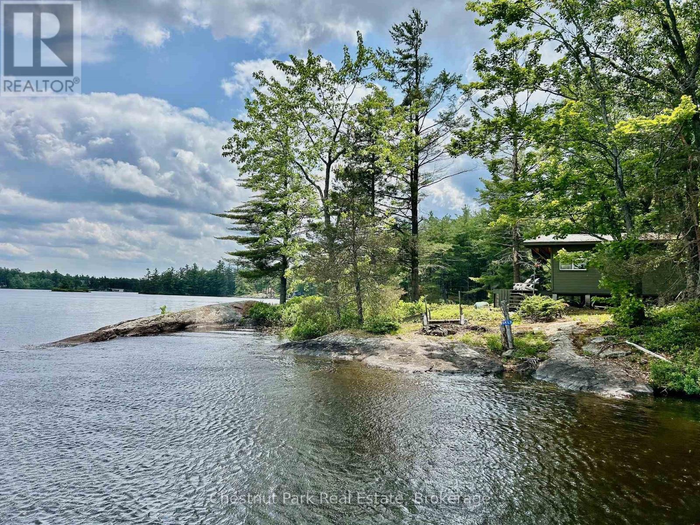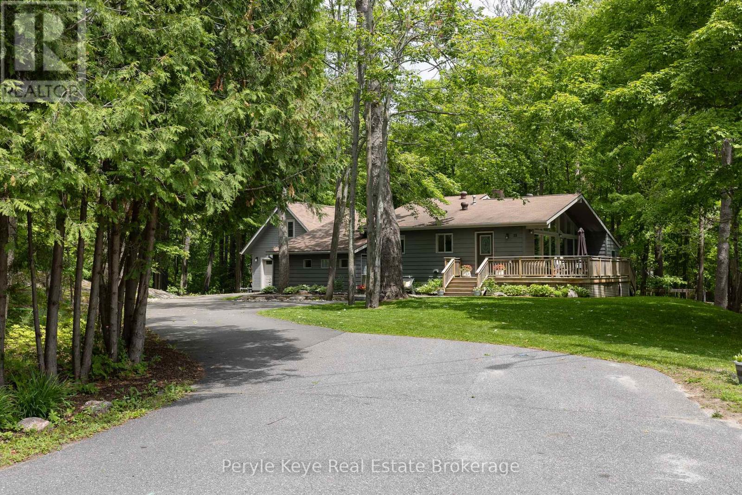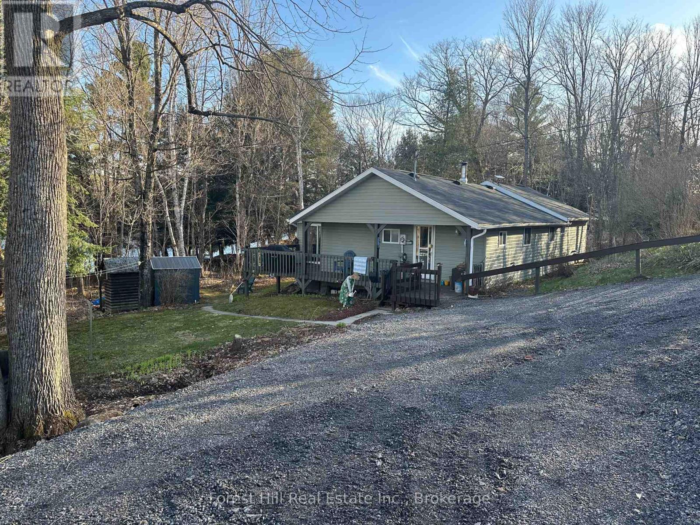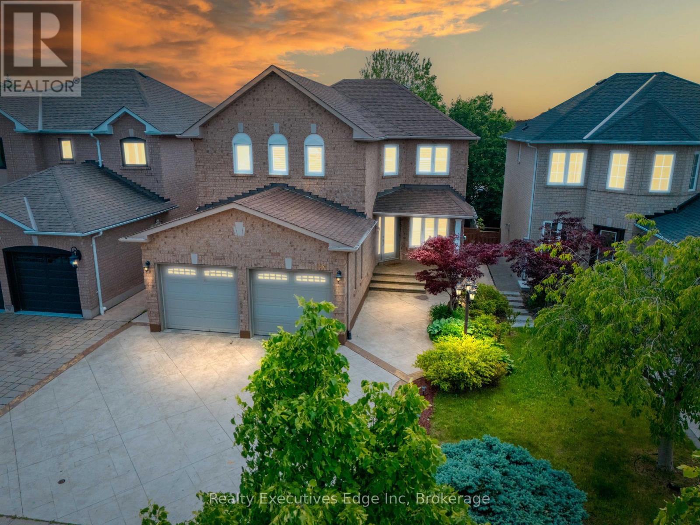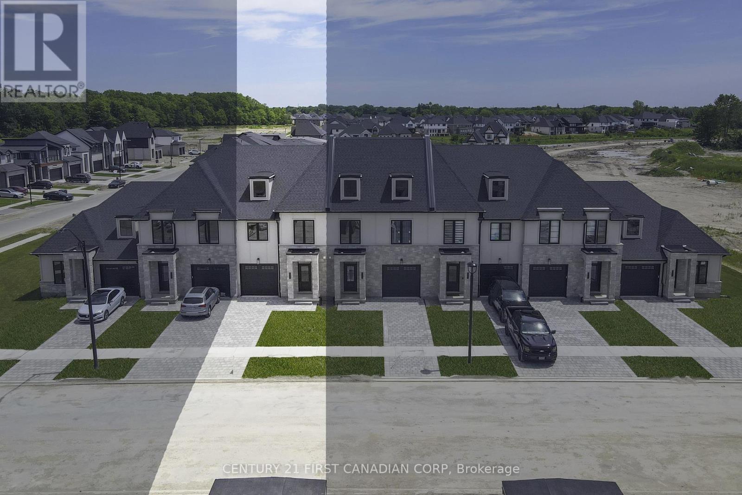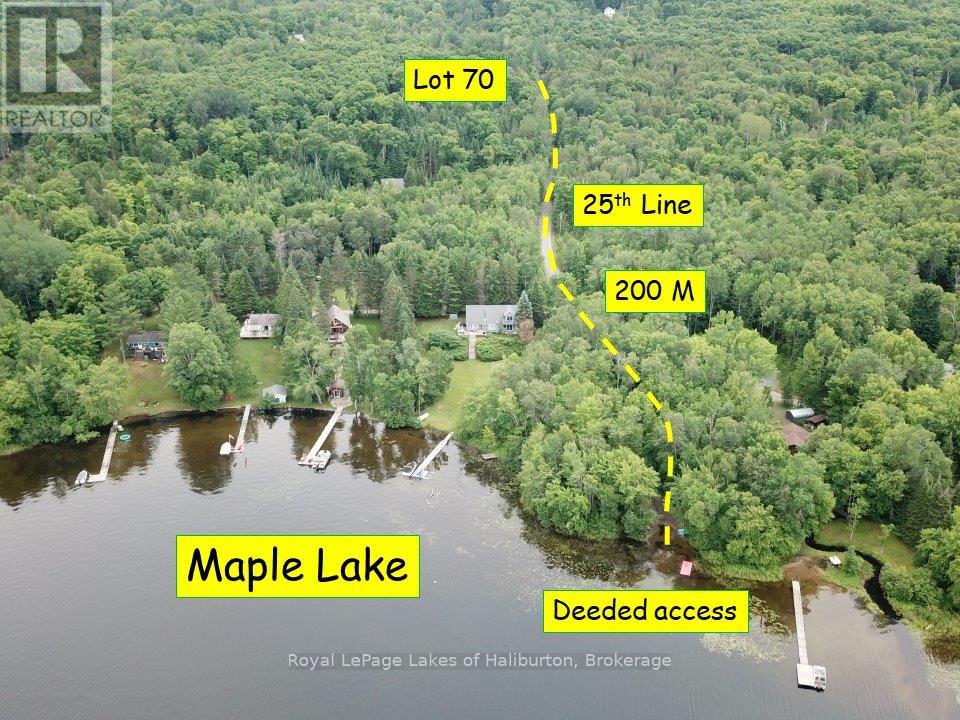69 - 383 Daventry Way
Middlesex Centre, Ontario
Nestled in the serene community of Kilworth, just minutes west of London, Ontario, 69-383 Daventry Way offers an exceptional blend of modern elegance and comfortable living. Built in 2021, this stunning 4-bedroom, 3-bathroom bungalow features approx 2,400 sq. ft. of meticulously designed space, perfect for families seeking both style and functionality. Its striking exterior, adorned with stone, brick, and siding complements the double-wide driveway leading to a spacious two-car garage. The fully fenced backyard, provides the perfect setting for outdoor gatherings. Inside, the bright and airy great room boasts 9-ft ceilings, engineered hardwood flooring, and a sleek electric fireplace, seamlessly flowing into the gourmet kitchen, which features updated cabinetry, quartz countertops, an island, and soft-close hardware. The primary suite is a private retreat with two walk-in closets and a luxurious 5-piece ensuite, including a freestanding soaker tub and a beautifully tiled shower. A second spacious bedroom and a well-appointed guest bath complete the main level. The professionally finished lower level adds incredible versatility, offering a massive recreation room, two additional bedrooms, and a 3-piece bath. Situated in a prime neighborhood near Komoka Provincial Park, playgrounds, and essential amenities, this home combines luxury, convenience, and tranquilityan ideal setting for creating lifelong memories. (id:53193)
4 Bedroom
3 Bathroom
1400 - 1599 sqft
Nu-Vista Premiere Realty Inc.
4361 Fifth Street
Petrolia, Ontario
Welcome to 4361 Fiffth St. Cute 3 bedroom bungalow situated on a parklike setting of a lot. Great one floor living with a very open concept. Working kitchen with eating area that overlooks the living room. Patio door leads from the living room to the backyard. 3 pc bathroom. Beautiful fenced yard with patio deck. This parklike setting allows for summer nights and enjoying a firepit. This home is a perfect starter home, investor or retirees. This home is located close to Hill Crest Public school for those who need a school. Call now for your appointment. (id:53193)
3 Bedroom
1 Bathroom
Realty House Inc. Brokerage
19 Valley View Lane
Trent Hills, Ontario
This thoughtfully designed waterfront home brings the outdoors in with a calming, sophisticated palette of soft blues, crisp whites, natural woods, and lush greens. Step inside to an airy, sun-filled interior that echoes the serenity of the water just beyond your windows. Every room is styled to perfection, blending comfort and elegance in all the right ways from the open-concept living space to the serene bedrooms that feel like a retreat.Step outside to your expansive deck, the true heart of this home designed to feel like a dreamy Keg-style patio, it is perfect for hosting, lounging, or simply sipping your morning coffee while the river sparkles in the sun. Surrounded by mature trees and the gentle breeze off the water, its an entertainers oasis or a peaceful escape, take your pick. Watch boats drift by, fish from your dock, or paddle out into the quiet, winding waterway. Located on a prime stretch of the Trent-Severn Waterway, this property offers both tranquility and access to endless adventure. And when you're ready to reconnect with the world, the charming town of Hastings is just minutes away with its shops, markets, and waterfront cafes.Whether you're looking for a weekend getaway or a place to create unforgettable memories, this riverside gem is ready to welcome you. A few of the upgrades: New Kitchen (2022), New Bathroom (2025), New Luxury Vinyl Flooring Throughout (2021-2024), New Windows and Doors (2022), New Metal Roof and Eves with Gutter Guards (2024), New Custom Deck (2024), New 10 x 16 Bunkie with Metal Roof and Matching Genteck Marine Dusk Vinyl Siding (2024), New Hot Water Heater (Owned-2025), New Gentec Marine Dusk Vinyl Siding on Main Cottage (2022), Bedrooms Drywalled and Pocket Doors Installed (2024), Fully Insulated (id:53193)
2 Bedroom
1 Bathroom
0 - 699 sqft
RE/MAX Real Estate Centre Inc
212 Timber Drive
London South, Ontario
This exceptional bungalow, ideally situated in the highly sought-after Byron Estate neighborhood of Warbler Woods, offers the perfect blend of spacious living, & an unbeatable location. Meticulously maintained, this home is an ideal choice for buyers seeking a move-in ready property. Featuring 3 bedrooms on the main floor and 3+1 bathrooms, the home offers ample space for comfortable family living. This home boasts large living areas with lots of natural light. The large, bright kitchen is a true highlight, equipped to satisfy the culinary enthusiast with its expansive countertops and thoughtful layout. 2nd Bedroom on the main floor also has its own ensuite bathroom. Conveniently located on the main floor, the laundry room provide easy access for busy households, while the basement also includes a second laundry area w/ additional washing machine hook up, ensuring added convenience for multi-tasking families. Completely fully finished basement with executive finishes & for those in need of storage, this home excels in that department. With generously sized closets in each bedroom, as well as multiple additional storage areas throughout the basement, youll find more than enough room to keep seasonal items, sports equipment, and everyday belongings organized & easily accessible. Oversized garage with additional storage & the outdoor living space is equally impressive, with a spacious deck featuring a retractable awning perfect for year-round enjoyment. The backyard, which backs onto a serene wooded area, provides a peaceful retreat and direct access to walking trails. The fully fenced yard offers privacy and security, while mature trees & natural surroundings create a atmosphere ideal for relaxation and outdoor entertaining. Byron is renowned for its quiet, family-friendly ambiance, offering an abundance of parks, top-rated schools, and convenient access to shopping, dining, and entertainment. Don't miss out, book your private showing today! (id:53193)
4 Bedroom
4 Bathroom
1500 - 2000 sqft
Century 21 First Canadian Corp
11 Miller Lake Shore Road
Northern Bruce Peninsula, Ontario
Open The Door To Better Living! with this outstanding opportunity to build your dream home or cottage just steps from Miller Lake! This cleared 100 ft x 150 ft lot is ideally located across the road from the lake, offering peaceful views and nearby water access. The property comes ready for development with a gravel driveway installed, a registered fire number, and hydro at the road. Situated in a quiet, nature-rich community, you're perfectly positioned to enjoy all the Bruce Peninsula has to offer. Just a short drive away, explore the stunning landscapes of Bruce Peninsula National Park, the crystal-clear waters at Singing Sands Beach, and the famous Grotto near Tobermory. Outdoor enthusiasts will appreciate the nearby hiking trails, fishing, canoeing, snowmobiling, and boating opportunities. Local amenities include a general store, gas station, and restaurants in Ferndale and Lions Head, with full services available in Tobermory, just 30 minutes north. Whether you're planning a seasonal getaway or a year-round residence, this property combines convenience, natural beauty, and recreational access in one unbeatable package. Don't miss your chance to own a piece of paradise in one of Ontario/s most beloved regions! Stop being a tourist, and build your dream home or cottage now! (id:53193)
RE/MAX Grey Bruce Realty Inc.
Part 2 Burnt Island
Gravenhurst, Ontario
For those seeking a legacy island property on Beautiful Kahshe Lake that offers ultimate privacy on 3.65 acres with 912' of sprawling granite shoreline, this spectacular property could be your dream come true. A short 5 min boat ride from either Denne's or Rockhaven marina to the east side of Burnt island feels like a remote retreat that offers some of the most natural, undeveloped views of the lake. The uniquely shaped granite shore creates a small cove to tuck your boat and to secure to the rock/dock shoreline that takes you to the property. Once you arrive, you will immediately feel how private this special spot on the lake truly is. Perhaps this is the property to one day build your dream cottage or perhaps you will surprise yourself by seeing how the solid 1 bd cottage with warm pine interior is inviting for it's simple, open concept style. There is a private 1 bedroom + 2 single day beds in the main space for family. Plenty of room to sit and read or play games at the picnic style table while the chef prepares meals on the vintage, wood cooking stove that also warms the space. At night, you can dine by candlelight or hook up the previously used solar panels to power the lamps and charge your phone. A propane powered fridge is surprisingly efficient too. After a day of exploring and hiking your own private acreage as well as the acres of crown land located behind this property, a refreshing swim and a cold drink on the deck will be a worthy treat to end your day on one of the most sought after lakes in Muskoka. Book your tour today. (id:53193)
1 Bedroom
1 Bathroom
0 - 699 sqft
Chestnut Park Real Estate
33 King Street
Bracebridge, Ontario
Every once in a while, a home like this one shows up! It's the kind of place Pinterest dreams about. Tucked at the end of a cul-de-sac and wrapped in forest, 33 King Street is set under a canopy of nature and landscaped to perfection! It backs onto green space and trails. You can walk to the waterfalls. Stroll downtown. Play pickleball. Enjoy the park.And still come home to serenity. Inside, it's light-filled and airy, with big picture windows that frame the outdoors views like art. The open-concept layout makes everyday living feel effortless from cozy family moments to impromptu dinner parties.The renovated kitchen is the heart of it all, with custom cabinetry, upgraded countertops, and a spacious island that's equal parts prep zone and breakfast bar. Just steps away, the living room glows with the warmth of a fireplace inviting you to slow down and stay a while. And then, a surprise: the sunken family room. Vaulted ceilings and just enough separation to feel like its own little world. And if you need it, this space easily becomes a 4th bedroom. All on one level, with 3 beds, 2 updated baths, and thoughtful details throughout. The primary suite is complete with a walk-in closet and ensuite privilege. The 2nd bath cleverly combines laundry and style, making everyday tasks feel easy. Outside, the setting feels like a woodland dream with a long deck inviting you to sit and enjoy the soundtrack of nature. Granite steps gently carve through the landscape and the backyard unfolds into usable lawn, a cozy fire pit corner, and the treed side yards gently wrap around the home blurring boundaries between where the landscaping ends and nature begins. The garage is heated & insulated with a finished loft above offering 218 sq ft for your gym, office or escape. Nat gas, mun services, high speed internet, paved driveway - all of the conveniences! This home is more than rare. It's a forever kind of home. A now-or-never kind of opportunity where your next chapter begins. (id:53193)
3 Bedroom
2 Bathroom
1500 - 2000 sqft
Peryle Keye Real Estate Brokerage
258 Victoria Lane
Parry Sound Remote Area, Ontario
Set on the tranquil shores of Hampel (Clear) Lake, this spacious 4-bedroom, 2-bathroom home offers an idyllic waterfront lifestyle year-round. Perfectly suited for both a permanent residence or seasonal getaway, this property is easily accessible by car, making it a convenient and versatile retreat. Surrounded by beautiful mature trees, the home provides stunning, views of the lake and the natural beauty of Crown Land directly across the water. The picturesque landscape is complemented by striking natural rock formations, creating a serene backdrop that enhances the property's charm. With plenty of room for family gatherings and entertaining, the home features a generous living space, while the expansive 30 x 24 garage and additional outbuildings provide ample storage for watercraft, ATVs, and outdoor gear.Included with the property are a 15' Thundercraft boat with a 50hp Mercury motor and trailer, as well as a 12' aluminum boat with a 4.5hp Evinrude motor, allowing you to hit the water right away. Outdoor enthusiasts will appreciate the proximity to OFSC snowmobile trails and the abundance of Crown Land nearby, ideal for hunting. Whether you're looking to escape year-round or enjoy the ultimate seasonal retreat, this home offers the perfect combination of comfort, convenience, and natural beauty. (id:53193)
4 Bedroom
2 Bathroom
1500 - 2000 sqft
Forest Hill Real Estate Inc.
6356 Newcombe Drive
Mississauga, Ontario
Welcome to 6356 NEWCOMBE Drive, Mississauga. This property is Located just steps from Heartland Town Centre, featured with a Walkout Basement in-law suite and Income Potential, this well-maintained 4+2 bedroom, 4-bathroom home sits on a large 40x110 lot with a full brick exterior and ample parking, including a 2-car garage and 3-car driveway. The main floor features formal living and dining room, a cozy family room, and a kitchen upgraded with modern granite countertops and a gas range. Beautiful hardwood floors flow through the main and upper hallway, while the bedrooms and basement offer durable laminate flooring. Upstairs, the primary bedroom boasts a spacious 5-piece ensuite, alongside three great sized bedrooms and a second 4-piece full bath. Upgraded window frames, California shutters and granite countertops in the washrooms are adding features to this home. The walkout basement includes a fully finished 2-bedroom, 4-piece bath in-law suite with a separate entrance, kitchen with gas stove, and laundry hookups. This space is ideal for rental income or extended family. Enjoy outdoor living on the 26x16 deck, complemented by a handy 9x8 shed for storage. With ceramic tile in all wet areas and plenty of space throughout, this home is move-in ready and perfect for growing families. Don't miss this exceptional opportunity. Schedule your showing today! (id:53193)
6 Bedroom
4 Bathroom
2500 - 3000 sqft
Realty Executives Edge Inc
6686 Hayward Drive
London South, Ontario
FINAL TWO-STOREY CLOSING SPRING 2025! These Exceptionally Deep 118' Freehold Lots have Thoughtfully Planned Floor Plans and Upgraded Finishes Inside & Out. This Interior Two-Storey Lure Model features 1,745 SqFt with 3 Beds & 2.5 Baths, featuring 9' Ceilings on Main Floor and Oversized Windows throughout. The Upgraded Kitchen is Fitted with Upper Cabinetry to the Ceiling and Quartz Countertops. Engineered Hardwood and Ceramic Tile throughout Main Level. The Primary Suite Features a Large Walk-In Closet & 4-Piece Ensuite complete with Tiled Walls & Niches + Glass Doors, and a Extra Wide Dual-Sink Vanity. Breezeways from Garage to Yard provide Direct Access for Homeowners, meaning No Easements in the Rear Yard! The Backyard is Ideal for Relaxing with Family & Friends, featuring 45'+ from Patio Door to Rear Fence, Installed by Rockmount Homes! This Area is in the Lively & Expanding Community of Lambeth with Very Close Access to the 401/402 Highways, a Local Community Centre, Local Sports Parks, and Boler Ski Hill. Contact Listing Agent for a Private Showing Today! (39881425) (id:53193)
3 Bedroom
3 Bathroom
1500 - 2000 sqft
Century 21 First Canadian Corp
744 Khalsa Drive
Woodstock, Ontario
Welcome to this stunning end-unit townhome boasting 4 spacious bedrooms and 2.5 baths. The main level features a bright, open-concept design, seamlessly connecting the foyer, dining area, and great room. A convenient two-piece powder room completes this floor. The eat-in kitchen is equipped with stainless-steel appliances, elegant quartz countertops, and offers direct access to outdoor living. Rich hardwood floors flow throughout, highlighted by a beautifully crafted oak staircase.Upstairs, the generous master suite includes a private ensuite bath and walk-in closet. Three additional bedrooms, a full three-piece bathroom, and a dedicated laundry room round out the second level. Ideally located within walking distance to parks, trails, schools, transit, and shopping, and just minutes from Highways 401 and 403. Come experience effortless living in this exceptional home!Note: Basement is not included (id:53193)
4 Bedroom
3 Bathroom
2000 - 2500 sqft
Bridge Realty
Lot 70 25th Line
Algonquin Highlands, Ontario
DEEDED ACCESS TO MAPLE LAKE. This development has been known as Maple Lake Estates. Access via the 25th Line. There are numerous year-round homes and cottages further in. Lot 70 is 2.55 acres and has a gentle slope in the direction of the lake. An existing driveway is ready to develop. It is fully treed. It offers an ideal building envelope that can't be seen from the road. Hydro is less than 100 meters away. The 25th Line of Stanhope is maintained by the owner's association and offers year-round access. Building permits can be obtained through the Township of Algonquin Highlands. The deeded lake access is an easy 200 meter stroll away. A nice sandy beach awaits. A Public Boat ramp is located 3kms away at 1085 Stanhope Airport Road. A public telephone and water tap is located at the Stanhope Airport. Maple Lake is connected to Green and Pine Lakes. Great boating and fishing. A bonus is an alternate access point off of Chelsea Lane. This property is only 200 meters off of Highway 118 and 5 minutes from the villages of Carnarvon and West Guilford. 15minutes from the Minden or Haliburton. Just under 3 hours from the GTA. A great investment opportunity. (id:53193)
Royal LePage Lakes Of Haliburton

