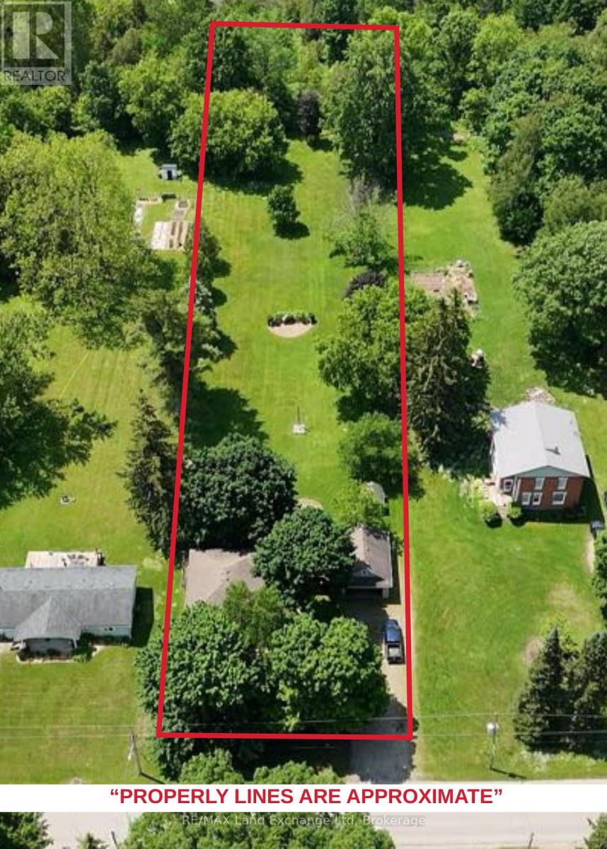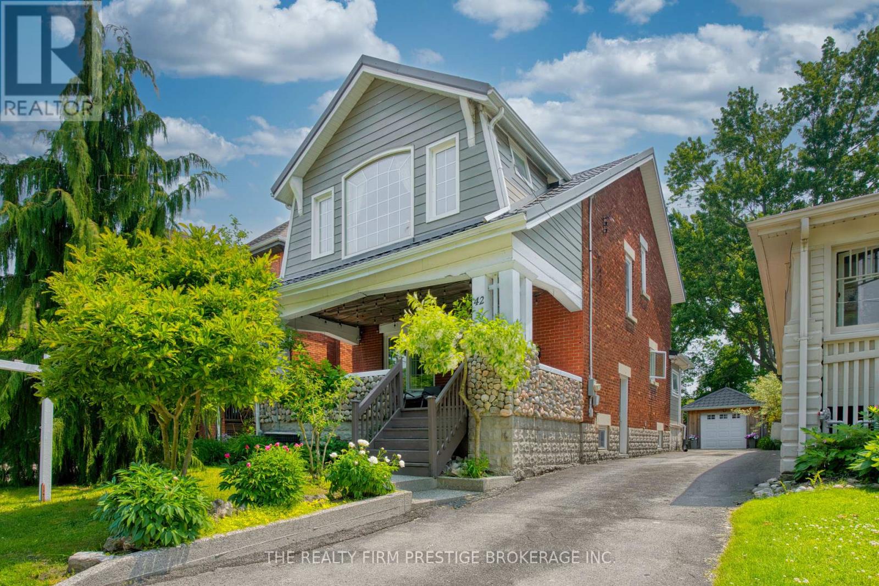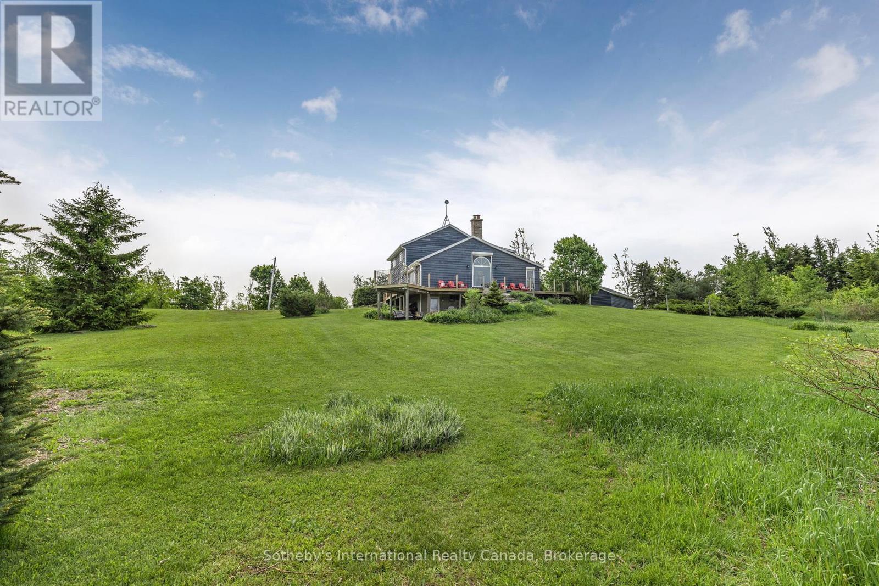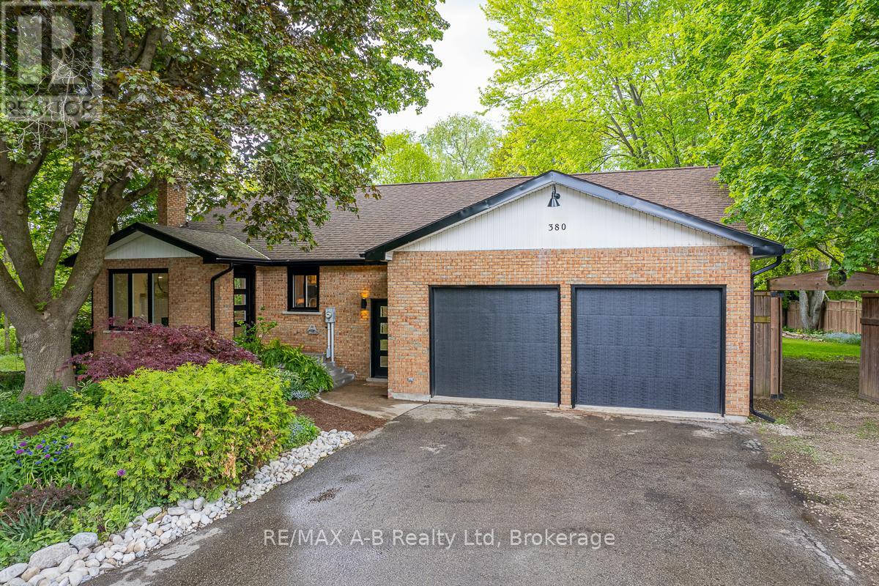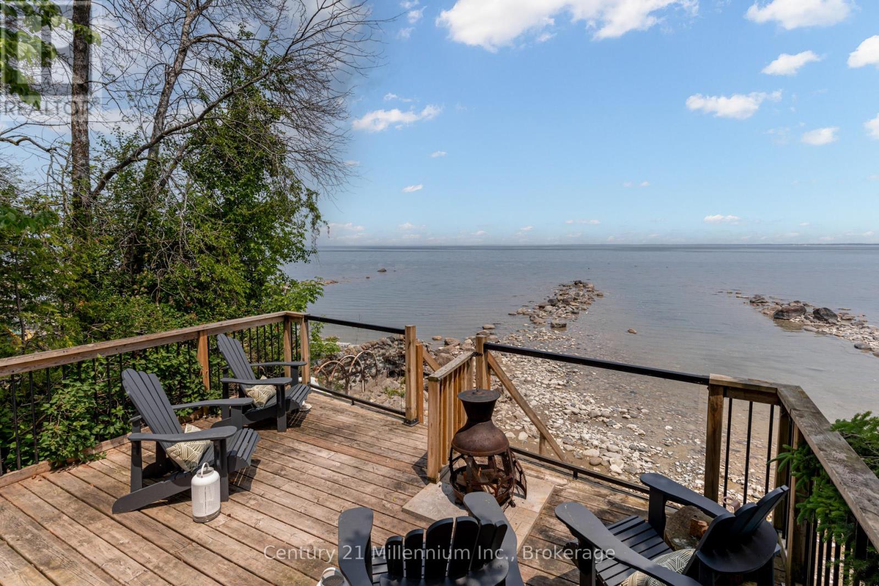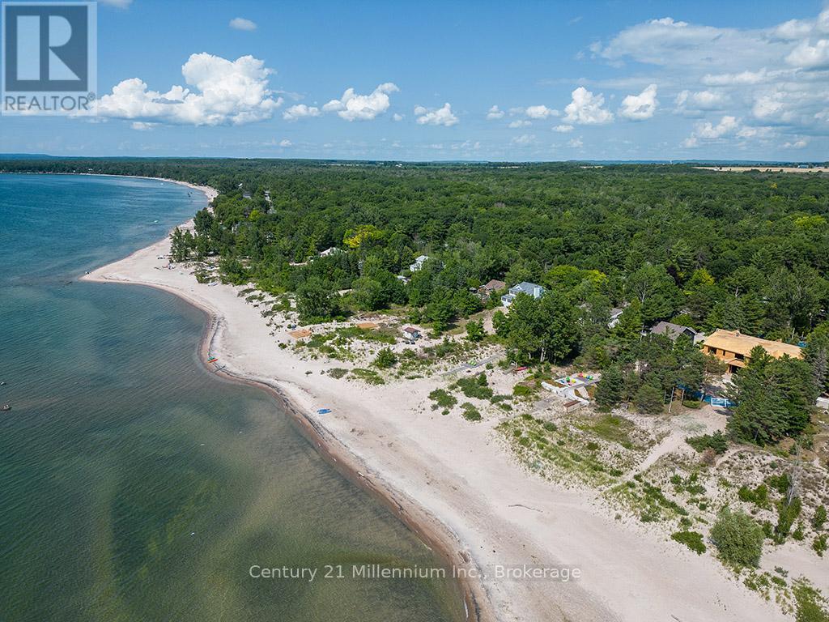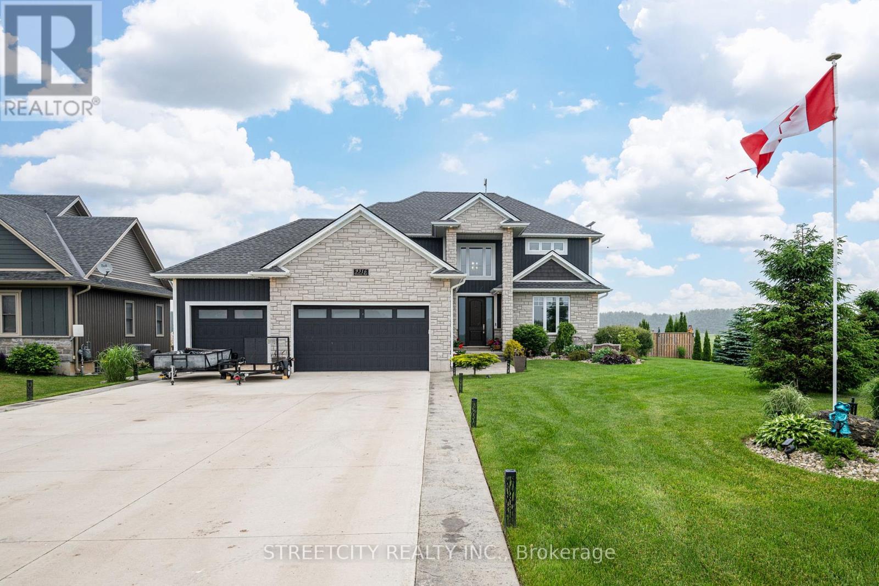1061 Howick Street
Howick, Ontario
Welcome home to this beautiful three bedroom, solid brick bungalow located in the quaint town of Wroxeter. Situated on a quiet street, with mature trees and almost an acre of spacious tranquility, this home and property is well maintained with massive potential. Its perfect for someone looking to build their dream home or add to the existing structure. The proximity to nature, backing onto a mature forest, and conservation land, adds to its charm. Enjoy your morning coffee in your outdoor hot tub, on the private backyard deck, overlooking the extensive yard, with beautiful gardens and a mature grapevine. Park and plug in your RV (30 AMP outlet) beside the spacious drive-shed, or have your friends and family camp out in theirs. This is the best of country living and just a short drive to Wingham or 20 minutes to Listowel. There's plenty of upgrades in the past 5 years, with new water systems, electrical work, and fresh paint, this home has been well-maintained. Plus 20 years of numerous upgrades to the windows, doors, plumbing, electrical, and more. The inclusion of the garden shed and trampoline, makes it even more attractive. This property has incredible opportunity. Call your REALTOR today to view what could be your new home at 1061 Howick St. Wroxeter. (id:53193)
3 Bedroom
1 Bathroom
700 - 1100 sqft
RE/MAX Land Exchange Ltd
42 Evergreen Avenue
London South, Ontario
Charming Century Home in the Heart of the City! Step into this beautifully maintained 1920s gem, proudly owned by only three families over its lifetime. Full of character and stories, this home blends historic charm with thoughtful updates. The spacious primary bedroom features two walk-in closets and a sunroom retreat, the perfect spot to start your day. Upstairs, you'll find two cozy bedrooms, ideal for guests, kids, or a home office. Relax on the oversized covered front porch and soak in the sounds of live music from Harris Park or the crack of a baseball game just around the corner. Located steps from the Forks of the Thames, enjoy instant access to the city's best biking and walking trails head west to Byron or ride right into the core of downtown. The deep backyard is ready for entertaining or play, complete with a garage, shed, and exposed aggregate concrete pad, ideal for practicing your slap shot or setting up a firepit. Major updates include: Metal Roof (2021)Hot Water Heater (2023)Air Conditioner (2010)Furnace (2007)Freshly painted interior (2025)This is more than a house, its a place to write your next chapter. (id:53193)
3 Bedroom
2 Bathroom
1100 - 1500 sqft
The Realty Firm Prestige Brokerage Inc.
70 Scott Street W
Strathroy-Caradoc, Ontario
Nestled in a mature neighbourhood, this charming 3-bedroom, 1-bath bungalow is full of potential and ready for your personal touch. From the welcoming front entrance, enjoy a clear view through to the kitchen and out to the backyard, creating a natural sense of flow that feels bright and airy. The kitchen, just beyond the family room, is spacious with generous cupboard and counter space and offers a lovely view of the backyard, perfect for keeping an eye on pets or kids while cooking. Adjacent to the kitchen, you'll find a full bathroom and convenient main floor laundry. Three well-proportioned bedrooms are thoughtfully arranged to complete the cozy and functional layout. The unfinished basement and crawl space provide extra storage options. Step outside to a spacious backyard featuring a wooden deck, stone patio, and a generous vegetable garden. The yard is beautifully manicured with easy-to-maintain flower beds and a mature grapevine that produces both green and Concord grapes. The single-car garage has an attached four-room dwelling featuring two separate entry and exit points. Each room has its own window, making it ideal for use as a workshop, hobby space, or potential in-law suite if permitted. Complete with a large covered front porch and an expansive driveway that could accommodate more than four vehicles, this home is perfect for hosting gatherings and offering ample space for both family and guests. Close to everything you need, including parks, schools, and amenities, this property is the perfect blend of comfort, location, and potential. (id:53193)
3 Bedroom
1 Bathroom
700 - 1100 sqft
RE/MAX Centre City Realty Inc.
1357 Smith Falls Road
Bothwell, Ontario
Welcome to YOUR slice of country-calm. If you’ve been dreaming of more space, more nature, and a slower pace, this 2023-built one-floor beauty might just be your perfect match. Set on 10+ acres backing onto the Sydenham River, this property offers the best of rural living: open yard (approx 2.6 acre), wooded areas (approx 2 1/4 acre), and even farmland (approx 5.6 acre). Whether you're gardening, raising chickens (two coops included!), or just enjoying your morning coffee with a river view, there's room here to breathe. Inside, you’ll find a warm, well-planned home with 3 bedrooms plus a den—perfect for your home office, craft space, or quiet reading nook. It’s heated with a cozy woodstove, cooled with a ductless a/c, and designed for comfort with a modern, country feel. And then there’s the massive 34' x 43' attached shop. Hobbyists, mechanics, or anyone who needs serious storage space—this is your dream come true. Think workshop, studio, or just a place to park everything you use to maintain your field! This home is ideal for anyone craving self-sufficiency and peace, without giving up convenience. You're tucked away just enough for privacy, but still an easy drive to town when you need groceries or coffee. A modern home with country soul. Space to grow, create, and reconnect. Come see what life can feel like—when you have room to live it. (id:53193)
3 Bedroom
1 Bathroom
Nest Realty Inc.
1357 Smith Falls Road
Bothwell, Ontario
WCountry Living, Modern Comfort—Welcome to 1357 Smith Falls Rd. Tucked away on over 10 acres of peaceful countryside backing onto the Sydenham River, this thoughtfully designed 2023-built barndominium gives you the best of both worlds—space to roam and a home that’s ready for real life. The land is a lovely mix of open lawn, trees, and farmland—plus a huge veggie garden and two chicken coops if you're ready to dabble in homesteading. Love quiet times outdoors? You’ll be right at home here. Inside, the layout is smart and spacious with 3 bedrooms plus a den—ideal for remote work, a playroom, or your own little escape room (the peaceful kind). The cozy woodstove heating adds charm and comfort, especially on chilly evenings. One of the standout features? A 34' x 43' attached garage with a 14-foot high door that’s just begging to be used for projects, gear storage, or that workshop you’ve always wanted. Whether you're looking to unplug, start a hobby farm, or just enjoy a quieter, more grounded lifestyle, this property delivers. It’s private without being remote—offering a beautiful balance of nature, function, and freedom—all within a reasonable drive to everyday essentials. The good life starts here—where the space is yours and the possibilities are wide open. (id:53193)
3 Bedroom
1 Bathroom
Nest Realty Inc.
758693 2nd Line E
Mulmur, Ontario
Set on 29 private acres in picturesque Mulmur, this stunning custom-built two-story home offers a perfect blend of modern upgrades and timeless charm, with breathtaking views from every room. Tucked away at the end of a long treed driveway, this true retreat offers ultimate privacy and panoramic views, with personal hiking trails, apple trees, wetlands, and beautifully landscaped gardens that create a scenic, park-like setting. The heart of the home is the beautifully upgraded kitchen, featuring stainless steel appliances, a large island, and a cozy bay window seating area. The open-concept living and dining areas flow seamlessly, anchored by a striking stone wood-burning fireplace and surrounded by floor-to-ceiling windows, cathedral ceilings, skylights, and exterior automated blinds. A walkout to the expansive deck invites you to take in the natural surroundings. The main floor includes a wet bar, a study with built-in bookshelves, and a spacious bedroom with a four-piece bath ideal for guests or main floor living. Cedar-lined closets and hardwood floors throughout add warmth and character. Upstairs, you'll find two additional bedrooms, a spa-style bathroom with sauna, a 3-piece bath, and a charming library or 4th bedroom with custom built-ins and walk-in closet. The walkout basement features high ceilings, a wine cellar, cold pantry, and potential for future expansion such as in-law suite, studio, or rec room. Modern upgrades include a new furnace, electrical panel, fresh paint, partial finished basement with subflooring, mainly insulated with stud walls and ready for finishing touches. A detached 4-car garage provides ample storage for your vehichles, toys or a workshop. Located just minutes from Creemore, ski resorts, golf courses, and hiking, this unique property offers tranquility and accessibility perfect for full-time living or a weekend escape. This is truly one to add to your MUST SEE to appreciate all it has to offer. (id:53193)
4 Bedroom
3 Bathroom
2500 - 3000 sqft
Sotheby's International Realty Canada
00 Spruce Street
Lake Of Bays, Ontario
Private, well-treed double lot, on a quiet back street, in the village of Baysville. Each lot measures 66 x 132 (132 x 132 combined) The two lots were merged in 2008, but are each serviced separately with recent sewer and water, and hydro at the roadside. A forested road allowance sits on one side of these unique lots, and a house at the far end of the dead-end road, which cannot be seen from this property. The Anglican Church is your neighbor at the back. Beautiful grey and pink bed rock would make a spectacular natural patio behind your house. Outcroppings of Muskoka rock enhance the vision of future landscape design. The property is on high land, with a view of the Muskoka River, and a very short walk to shops, restaurants, Lake of Bays Micro Brewery ,public docks, beach, library, children's playground, community centre and more. There is great potential here for a separate Airbnb, or a tranquil place for your aging parents, or in-laws! Baysville is a small but vibrant community, nestled along the south shore of Lake of Bays, boasting beautiful parks, a dam and falls, quaint shops, and artisan festivals, just to name a few. This is a rare find, to enjoy privacy and amenities, all in one location. (id:53193)
Royal LePage Lakes Of Muskoka Realty
380 Mornington Street
Stratford, Ontario
A rare half acre property in the city, backing onto ravine space, in sought after Bedford Ward. This fully renovated 3 bedroom, 3 bath is a 5 minute walk from the river, 10 minutes to Tom Patterson Theatre and just a 15 minute walk to downtown Stratford shops and restaurants. Surrounded by century old trees and eclectic gardens, you can enjoy entertaining in your fully fenced back yard or watch the sunset from the large back deck. Privacy abounds, yet light filters in through oversized windows, capturing sun throughout the day. Enjoy the convenience of main floor laundry, with a private bed and bath nestled in one wing. A second main floor four piece bath and 2 bedrooms allows plenty of opportunity to host guests. The spacious kitchen and living room are centrally located, making the primary living space flow from end to end fully loaded with brand new appliances. The lower level is completely renovated and offers another 3 piece bath, walk-in closet and wet bar. The home is approximately 2100+ sqft of open living space, ideal for accommodating long term guests, multigenerational, and entertainment needs. To top it off, the house has an attached double garage with storage loft, double driveway, parking for 8+ cars. This is a one of kind home within city limits. Call your Realtor today, this once in a generation opportunity won't last long. (id:53193)
3 Bedroom
3 Bathroom
1100 - 1500 sqft
RE/MAX A-B Realty Ltd
37 Silver Glen Boulevard
Collingwood, Ontario
Charming, low-maintenance townhome-style condo in desirable Silver Glen Preserve ideal for a weekend getaway, ski chalet, summer retreat, starter home, or downsizing. This updated unit features 3 bedrooms, 2 bathrooms, and a finished lower-level rec room. Enjoy an open-concept living/dining/kitchen area that walks out to a private back patio perfect for relaxing or entertaining. The modern kitchen offers quartz counters, stainless steel appliances and a wine rack. The attached garage provides parking and storage, plus there are rough-in for a future bathroom in the basement. Owners enjoy fantastic amenities including an outdoor pool, fitness room, sauna, party/media room, change rooms with showers, and regular community events. Prime location near Collingwood Trail, Living Water Golf Course, skiing, and more! (id:53193)
3 Bedroom
2 Bathroom
1400 - 1599 sqft
Century 21 Millennium Inc.
75 Glen Road
Collingwood, Ontario
CHARMING WATERFRONT HOME WITH STUNNING VIEWS OF GEORGIAN BAY! Tucked away on a quiet, secluded road and surrounded by nature, this beautifully updated 2-bedroom + 1 den, 1-bathroom home offers the perfect balance of comfort, tranquillity, and lakeside living. Perched above the sparkling waters of Georgian Bay, enjoy breathtaking views from your expansive back deck the perfect place for morning coffee, sunset dinners, or stargazing nights. Step down from the deck and you're just moments away from launching your kayak, paddle-board, or enjoying a refreshing swim. This is the ultimate escape for outdoor enthusiasts and peace-seekers alike.Inside, the open-concept main floor seamlessly blends the living, dining, and kitchen areas, creating a bright and welcoming space ideal for entertaining or quiet relaxation. The home has been lovingly maintained and thoughtfully upgraded, including: Roof & Eavestroughs (2020), Main Floor Flooring (2022), Back Deck (2015), Front Porch (2024), Windows (Fall 2024), A/C (2023),New Septic Pump (2023), Shed (2024), Upstairs Flooring (2025)and Fresh Paint Throughout (2025).Whether you're looking for a year-round residence, a seasonal getaway, or an investment in the beauty of Georgian Bay, this home offers it all upgraded features, privacy, and unforgettable views. (id:53193)
3 Bedroom
1 Bathroom
700 - 1100 sqft
Century 21 Millennium Inc.
2284 Tiny Beaches Road S
Tiny, Ontario
SANDY BEACHFRONT COTTAGE - Located on arguably one of the nicest beaches on Georgian bay, experience the Breathtaking Sunrises and Sunsets from the Privacy of your Own Cottage. This Impressive bungalow located at 2284 Tiny Beaches Rd S, is situated on prime waterfront and features 2,330 square feet of living space with Incredible views. Highlights include 3 spacious Bedrooms, 2 bathrooms, open concept kitchen/living room with vaulted ceilings, maple hardwood flooring throughout the main floor, 2 gas fireplaces, multiple skylights, extensive decking, outdoor shower, attached garage, and full walk out in-law suite from the lower level. Explore the Property and Discover a wood boardwalk leading to a quiet beach Area, where you can launch your Paddle Boards, Kayaks, catamaran or soak up the sun and listen to the waves .This is your chance to own a piece of paradise. These opportunities don't become available often. Please Note: Cottage comes with a NEW Septic System that was built in 2024. (id:53193)
3 Bedroom
2 Bathroom
2000 - 2500 sqft
Century 21 Millennium Inc.
9316 Union Road
Southwold, Ontario
Welcome to your dream home in the desirable Southwold school district a truly exceptional property that combines luxury, space, & versatility. Built in 2019, this property offers over 3400 sq ft of beautifully finished living space & is perfect for multi-generational families. Conveniently located just 5 minutes from the 401, 10 minutes to Port Stanleys beaches & 15minutes to St. Thomas, this home combines luxury and functionality in a prime location. Step inside from the triple-wide concrete driveway or heated 3-car garage & be immediately impressed by the high-end finishes and thoughtful layout. The open-concept main floor features engineered hardwood, a spacious living room with a gas fireplace & built-ins, a dedicated office, a stylish two-piece bathroom, and a generous mudroom. The heart of the home is the dream kitchen with quartz countertops, a gas stove, walk-in pantry, & large island perfect for family life & entertaining. Upstairs, you'll find three spacious bedrooms, a stunning five-piece bathroom, & a laundry room that's as stunning as it is practical. The primary suite offers a walk-in closet & a luxurious five-piece ensuite with a soaker tub. The fully finished lower level with heated fioors is ideal for an in-law suite or older child, featuring a second gorgeous kitchen, a family room, a bedroom, & a 3-piece bathroom. It's a great space to entertain guests or to watch the big game! The patio doors off the main floor dining room lead to a fully fenced in backyard oasis. Stamped concrete patio with a covered outdoor kitchen, including a gas barbecue & space for a bar fridge, gazebo & an amazing firepit area. Or sit in the hot tub and enjoy a cold drink. Additional features include parking for 15 vehicles, owned hot water tank, appliances (2fridges, 2 stoves, dishwasher, microwave, washer, dryer), year round exterior lighting & more. This home is a rare find beautifully finished & designed for comfortable family living with luxurious touches throughout. (id:53193)
4 Bedroom
4 Bathroom
2500 - 3000 sqft
Streetcity Realty Inc.

