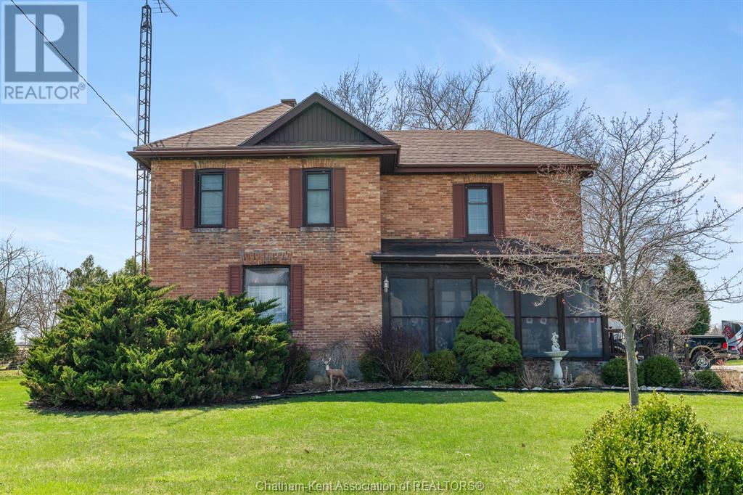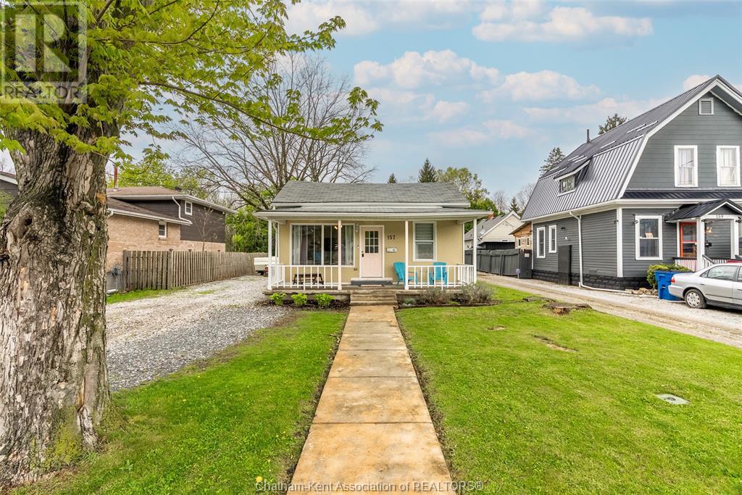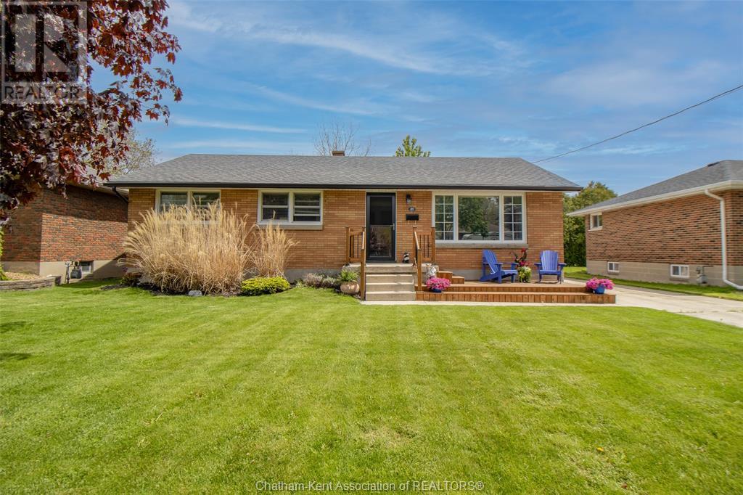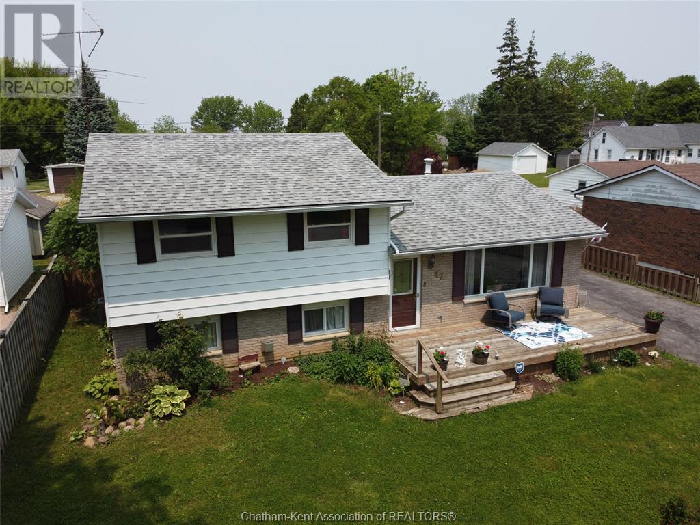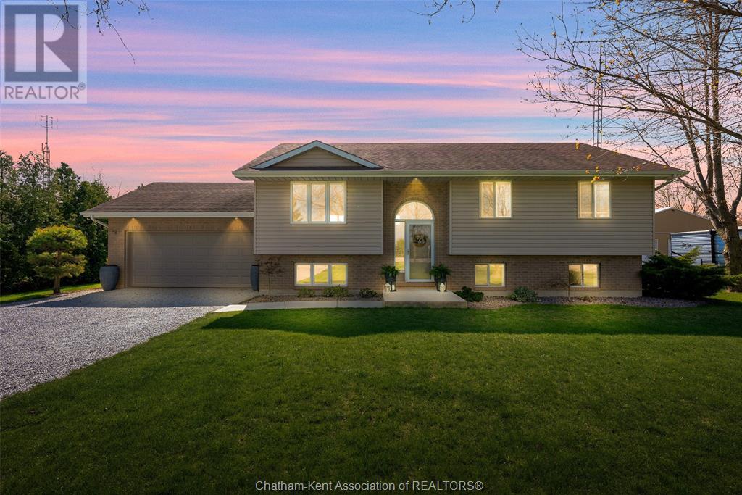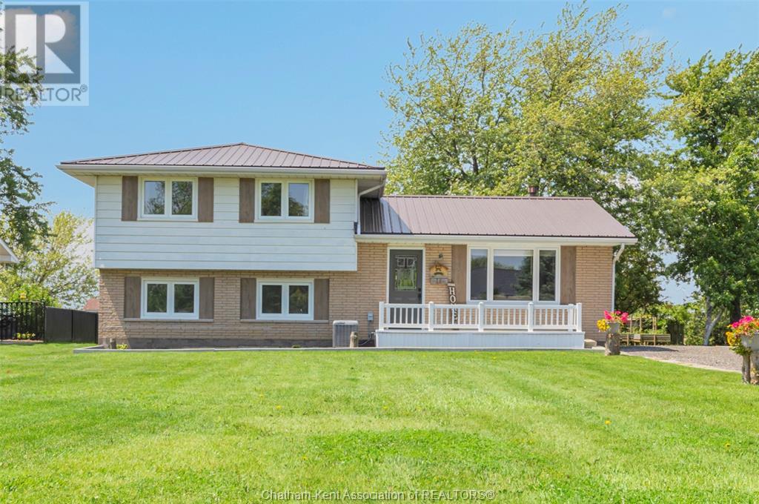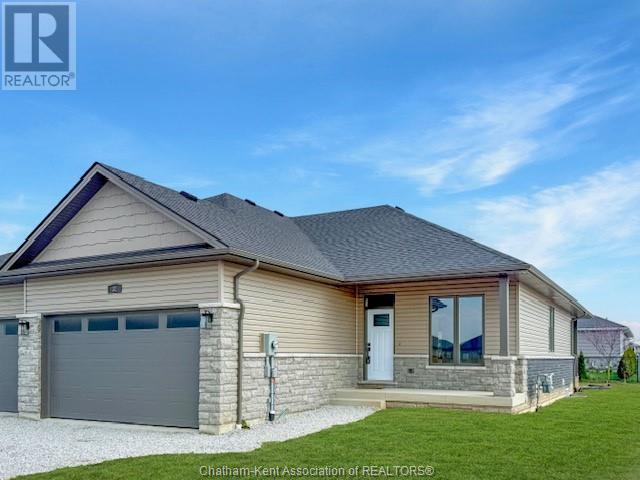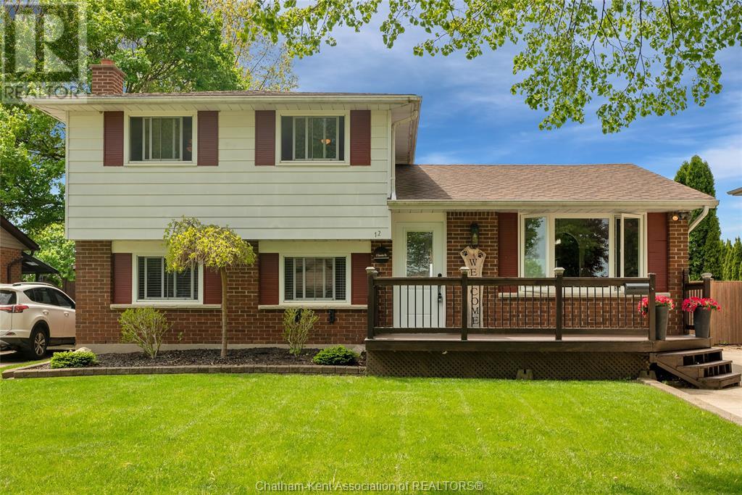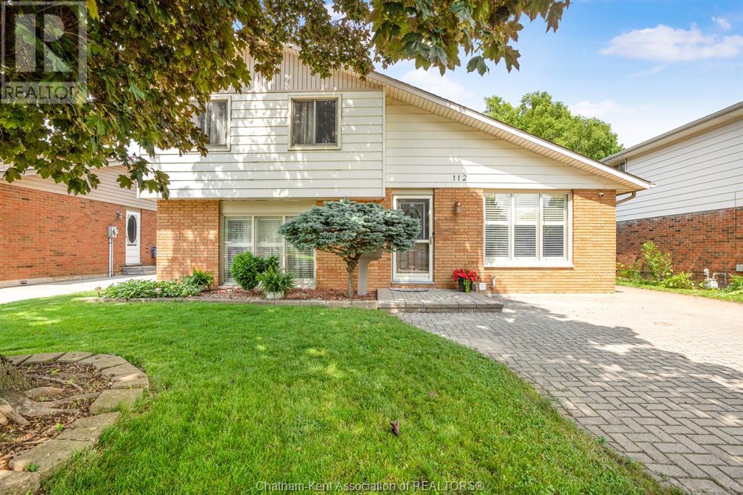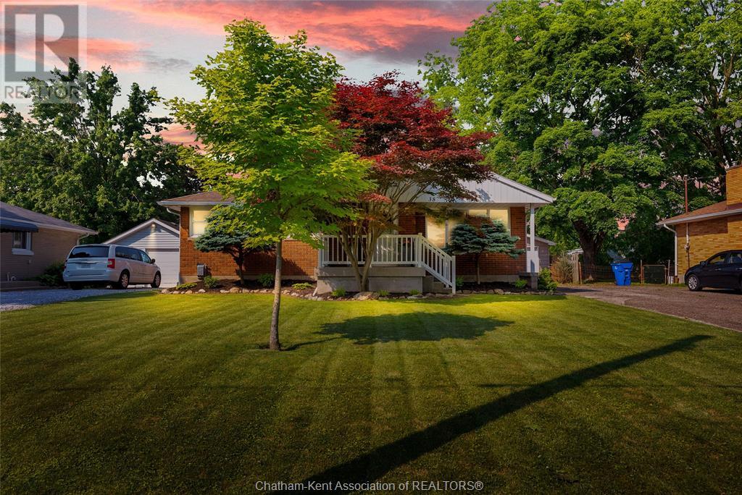39 Saugeen Avenue
Chatham, Ontario
Welcome to this charming 4-level side split on Chatham’s desirable south side! This spacious home features 4 bedrooms, 2 bathrooms, and a super cute kitchen that opens to multiple cozy living areas, and a dining room—perfect for family life and entertaining. The finished basement offers a great recreation room, complete with a bar and plenty of storage space. Step outside to your private backyard oasis with a 20x40 in-ground pool, a covered patio, fire pit, and a handy storage shed. Gorgeous landscaping surrounds the home, adding curb appeal and a tranquil vibe. Enjoy the convenience of main floor laundry, a single-car attached garage, and a concrete driveway. A fantastic family home inside and out! Furnace is 2024, new storm drains installed in 2022. (id:53193)
4 Bedroom
2 Bathroom
Latitude Realty Inc.
22912 Merlin Road
Merlin, Ontario
Step into timeless charm with this fully brick, double-brick farmhouse sitting on just under an acre of land. This 4-bedroom, 1-bath home boasts incredible character throughout—from soaring baseboards to large windows that flood the space with natural light. The heart of the home features a cozy kitchen with a gas fireplace, perfect for gathering. All bedrooms are generously sized, offering ample closet space, while the primary bedroom includes a cedar-lined walk-in closet with potential for a mini ensuite. Enjoy the convenience of an attached 1.5 car garage and abundant storage throughout. Updates include: furnace (2014), roof and windows (2005), and complete electrical and plumbing overhaul in the 1990s. Sold as is, where is, this charming country property is a rare opportunity to restore and make your own. (id:53193)
4 Bedroom
1 Bathroom
Gagner & Associates Excel Realty Services Inc. (Blenheim)
157 Stanley Avenue
Chatham, Ontario
Welcome to 157 Stanley Avenue — a cozy and charming bungalow tucked on a quiet street in the heart of Chatham. With 3 bedrooms, 2 full baths, and a layout designed for effortless one-floor living, this delightful home is perfect for families, retirees, or first-time buyers. Step inside and instantly feel at home in the first of two welcoming living spaces — located at the front of the home and complete with built-in shelving, rich accent walls, and plenty of room to curl up and unwind. The second living area, located at the back of the home, connects seamlessly to the kitchen and dining area, offering a bright and open space with a cozy fireplace, shiplap detail, and sliding doors that lead to the screened-in porch. You’ll love the kitchen’s vintage character paired with thoughtful updates, and the dedicated laundry area is as stylish as it is functional. Step into the rear screened-in porch — the perfect spot for morning coffee or evening relaxation. The fully fenced 50x150 ft yard is spacious and private — ideal for pets, kids, or future garden dreams. A standout feature is the sunken primary bedroom — a peaceful retreat just a step away from the main living space. Quiet, cozy, and tucked away, it offers the perfect blend of privacy and one-level ease. The home also includes a charming covered front porch, a detached single-car garage, shed, and a partial basement for added storage or hobbies. Located close to parks, schools, and local amenities, this home blends everyday comfort with the convenience of nearby amenities.. Whether you're upsizing, downsizing, or buying your very first place — this one has heart. (id:53193)
3 Bedroom
2 Bathroom
Nest Realty Inc.
23 Peter Street
Chatham, Ontario
Curb appeal plus on this solid brick rancher. Main floor is very bright and offers a generous living room, eat-in kitchen with loads of cabinets. Full basement with an L-shaped family room. The main floor offers hardwood flooring throughout living room, hall and bedrooms. Nicely landscaped fenced yard for those with children or pets. Upgrades include: all main floor has LED lighting, furnace/central air is was replaced in 2024. Hot water tank is 1 year old and owned. Front entrance deck and screen door was replaced in 2024, taps in bathroom and kitchen were replaced. Gas budget runs $74/MO. Very clean home. Just move in. Owners are giving up home ownership. Call now for your showing. (id:53193)
3 Bedroom
1 Bathroom
Realty House Inc. Brokerage
47b York Street West
Ridgetown, Ontario
Welcome to 47B York Street, Ridgetown – A Perfect Family Home. This spacious and well-cared-for 4-level side split offers the ideal layout and flexibility for growing or multi-generational families. Located on a quiet, family-friendly street, this property delivers the space, comfort, and functionality today's buyers are looking for. The upper level features three large bedrooms and a full 4-piece bathroom, plenty of room for restful evenings and personal space. On the main floor, enjoy a bright and welcoming eat-in kitchen with walkout access to a large deck, complete with two gazebos, perfect for outdoor dining, entertaining, or quiet mornings. A sunlit living room completes this level with comfort and charm. The lower level is perfect for entertaining or everyday living, with a generous family room featuring a gas fireplace and an additional 3-piece bathroom. The basement adds even more value with flexible space suitable for a games room, fitness area, office, or hobby space. You’ll also find a separate laundry room and a massive storage area. Outside, the property includes an oversized detached double garage with concrete flooring, hydro, and convenient access from a rear laneway, plus additional parking for guests or extra vehicles. The fully fenced backyard provides privacy and security for children and pets, while the inviting front porch adds curb appeal and a welcoming touch. Additional features include a garburator, central vacuum system, and a peaceful location near schools, parks, and downtown amenities. If you're looking for space, function, and lifestyle in a quiet Ridgetown neighborhood, this is the one. Book your private showing today! (id:53193)
3 Bedroom
2 Bathroom
1500 sqft
Century 21 Maple City Realty Ltd. Brokerage
7110 Pain Court Line
Chatham-Kent, Ontario
Welcome to this well-maintained 3+1 bedroom, 2 bathroom home located in the quiet and friendly village of Pain Court. Located on large lot (almost half an acre), this move-in ready property offers the perfect blend of rural living with the convenience of nearby city amenities. Connected to municipal water, sewers and has natural gas services. The main floor features an eat-in kitchen with patio doors off the dining area leading to a newer back deck (2020). A large living room, 3 bedrooms and 4 piece bathroom. The finished lower level adds extra living and storage space, a fourth large bedroom or home office, along with a second full bathroom and laundry. Outside, enjoy a beautifully treed and private yard, just steps from local schools, a park, and walking paths. In addition to all of this, a double car garage providing ample room for parking and storage. Don’t miss this opportunity to settle into a welcoming community and a home that’s ready for you to move in and enjoy. (id:53193)
4 Bedroom
2 Bathroom
Royal LePage Peifer Realty Brokerage
18 Campbell Street
Merlin, Ontario
Step into this completely gutted and fully renovated 4-level side-split at 18 Campbell St. in the quiet community of Merlin. Featuring all-new drywall, plumbing, electrical, flooring, doors, and main floor windows, this home blends quality craftsmanship with modern style. It offers 3 spacious bedrooms, 2 full bathrooms, office, quartz kitchen countertops, and a soundproof ceiling for added comfort. The metal roof, 4-year-old furnace and water heater, and updated mechanicals make this home worry-free. Outside, enjoy a landscaped yard, a shed for extra storage, and an oversized lot backing onto an open field. The double crushed asphalt driveway leads to a 31' x 23' insulated 2-car garage with gas heat and a convenient 2-piece bathroom. Merlin is a peaceful country town located between Windsor and Chatham—ideal for those craving space and serenity. This home is move-in ready with no detail overlooked. (id:53193)
3 Bedroom
2 Bathroom
RE/MAX Preferred Realty Ltd.
32 Duskridge Road
Chatham, Ontario
This Luxurious executive semi-detached ranch in Prestancia offers a perfect blend of luxury and functionality. The spacious main floor is designed with an open concept layout, seamlessly connecting the kitchen, dining, and living areas. The kitchen features a large island that serves as a gathering spot, up-graded cabinets, ceramic backsplash and walk-in pantry with wood shelving. The living room impresses with its 10 ft trayed ceiling and a large patio door that floods the space with natural light. The primary bedroom is a serene retreat, also with 10 ft trayed ceilings, an ensuite bathroom for added privacy, and a generous walk-in closet. Completing the main floor is a large laundry room and full main bathroom. The fully finished basement expands the living space, offering , an additional bedroom, a 4-piece bathroom and a huge family room, perfect for movie nights or recreational activities. Concrete driveway, and seeded front yard included. 7 years new build Tarion Warranty. (id:53193)
3 Bedroom
3 Bathroom
1416 sqft
Advanced Realty Solutions Inc.
12 Donalda Drive
Chatham, Ontario
Located in a desirable North side neighbourhood in Chatham, this well maintained four-level side split showcases pride of ownership throughout. Step inside to find an open-concept main level featuring a stunning custom-built Oak Barrel kitchen with quartz countertops, stainless steel appliances, and a large island. Patio doors lead directly to a private backyard with no rear neighbours. The upper level offers 3 spacious bedrooms and a 4pc bathroom with a quartz countertop. On the lower level, enjoy a family room with a wood-burning fireplace (not in use) with built in cabinetry, and rec room used as a hair studio—ideal for a home office or additional entertaining space with a 3pc bathroom and its own backyard access. The basement includes a rec room, 4th bedroom, laundry area, and a large crawlspace providing additional storage. Outside, the fully fenced backyard is perfect for entertaining, complete with a spacious deck, Pergola over the hot tub and a storage shed. Call today! (id:53193)
4 Bedroom
2 Bathroom
Royal LePage Peifer Realty Brokerage
16 Elizabeth Street
Chatham, Ontario
This 3+1 bedroom, 2 bathroom home with a detached workshop and carport offers all the space you need for your family at an affordable price! The main floor features 2 living rooms, a large eat-in kitchen, hobby room, a perfect office space, side entrance mud room, laundry room, 3pc bathroom, and a beautiful front entrance foyer. The kitchen boasts a pantry and the front living room has a lovely built-in shelving unit for storage, displaying decor or a library. 3 nice size bedrooms on the second floor plus an extra room off the 3rd bedroom as well as a large full bathroom. The park-like yard offers lots of room to play, gorgeous perennial gardens and a small side deck with a ramp. Appliances included. The workshop could be converted into a 2 car garage or keep it as it is and park under the handy carport. Furnace approx 5 years old, serviced annually. Roof approx 13 years old. Call now to book your viewing! (id:53193)
3 Bedroom
2 Bathroom
Royal LePage Peifer Realty(Blen) Brokerage
112 Parry Drive
Chatham, Ontario
Located in a desirable Northside neighbourhood, 112 Parry offers space to grow, a generous backyard, and a welcoming layout. Inside this affordable home, you’ll find 3 bedrooms, 1.5 bathrooms, two comfortable living areas, a bright dining room, and a refreshed kitchen with an island. The basement adds even more versatility—perfect for a playroom, home gym, or creative workspace. Recent updates include forced air furnace, central air, owned hot water tank, stainless steel appliances (gas stove, fridge, dishwasher), washing machine, pot lights, modern bathroom vanities, and some updated carpeting. Outside, the large interlocking brick driveway offers ample parking, and the expansive backyard features a sunroom and more interlocking brick for relaxing or entertaining. With just a few finishing touches, this home could be exactly what you’ve been looking for. A fantastic opportunity in one of Chatham’s most sought-after locations! Walkable to Elementary Schools and around the corner from Parks, O’Neil Nature Preserve and walking paths. Call today for your private viewing or stop in this Saturday for an OPEN HOUSE from 1-3 pm. See the value Chatham-Kent has to offer! (id:53193)
3 Bedroom
2 Bathroom
Advanced Realty Solutions Inc.
38 Burton Avenue
Chatham, Ontario
Cozy nights, backyard BBQs and easy living---Located just two doors down from Jaycette Park in Chatham’s desirable South Side, this 3-bedroom, 2-bath bungalow offers comfortable living in a family-friendly neighbourhood. Mature trees and beautiful landscaping frame the welcoming front porch, leading into a bright and spacious living room filled with natural light. The functional eat-in kitchen features ample cabinetry and comes fully equipped with appliances—ready for your next meal or gathering. Three well-sized bedrooms and a fully renovated spa like 4-piece bathroom complete the main level. Downstairs, you'll find even more living space with a large rec room with gas fireplace, a dedicated playroom, an office area, an updated 3-piece bath, laundry area, and plenty of storage. Step outside through sliding doors to your own private retreat— a fully fenced backyard with a two-tier deck, multiple sitting areas, a flagstone firepit area, and a handy garden shed. The detached garage offers a spot to park your car plus extra space for a workshop or additional storage. Additional updates include windows, furnace, A/C, and spray foam insulation for improved energy efficiency. Start the next chapter of your story at 38 Burton Avenue—book your showing now! (id:53193)
3 Bedroom
2 Bathroom
1035 sqft
Royal LePage Peifer Realty Brokerage


