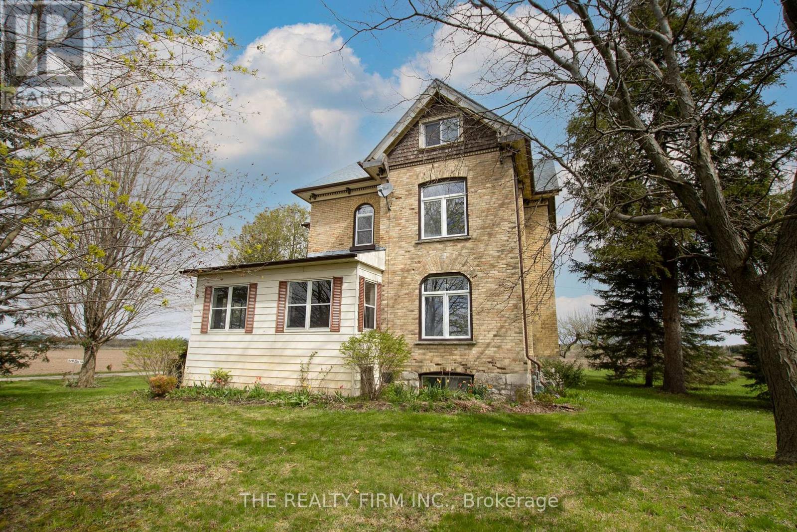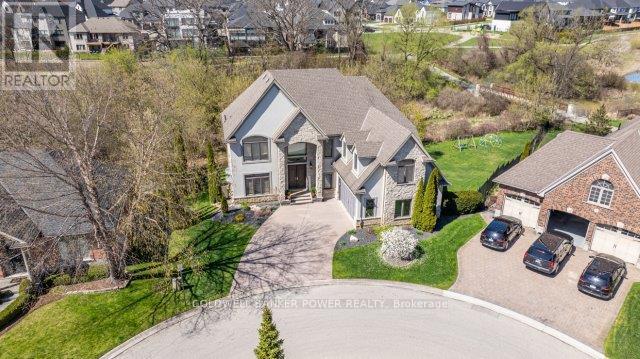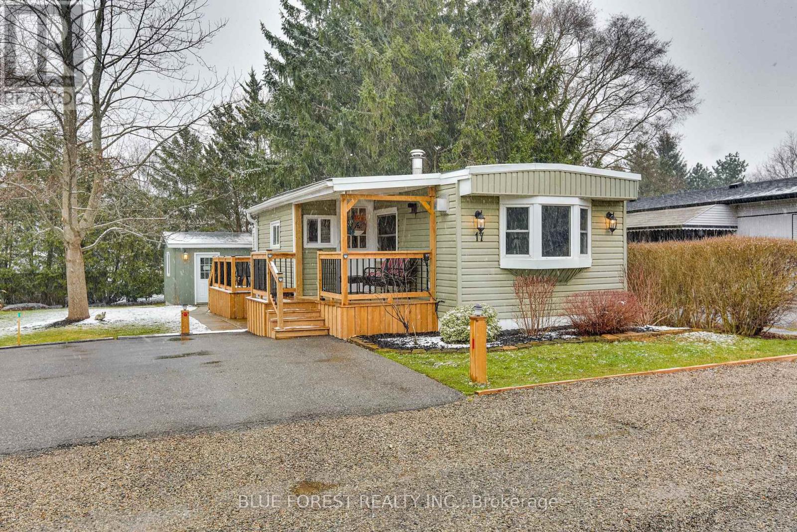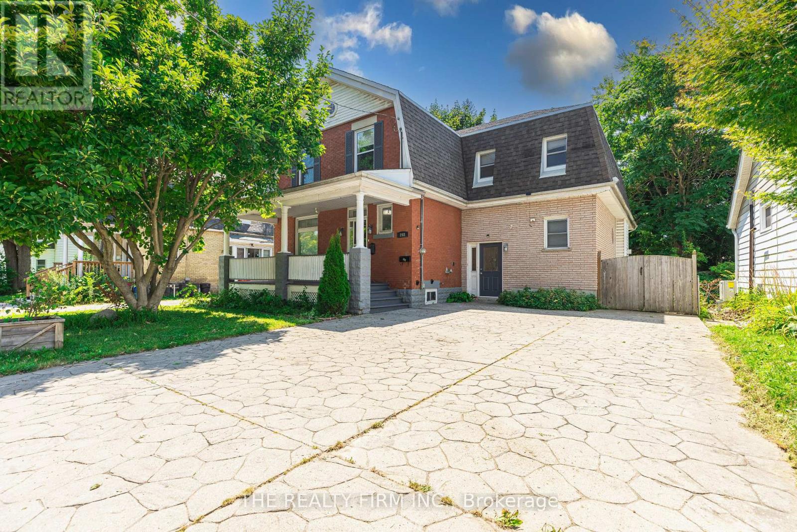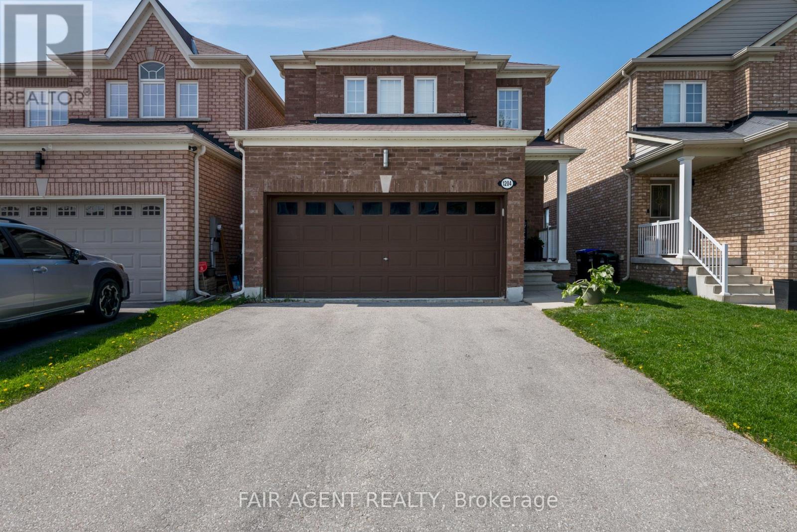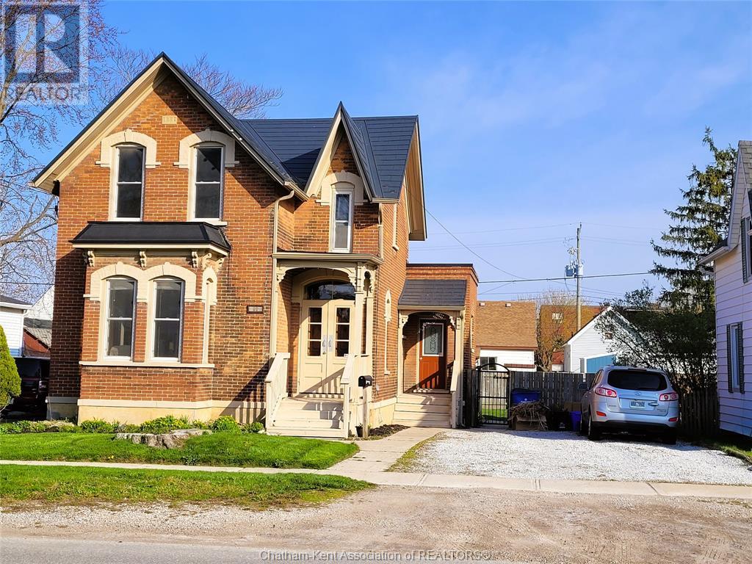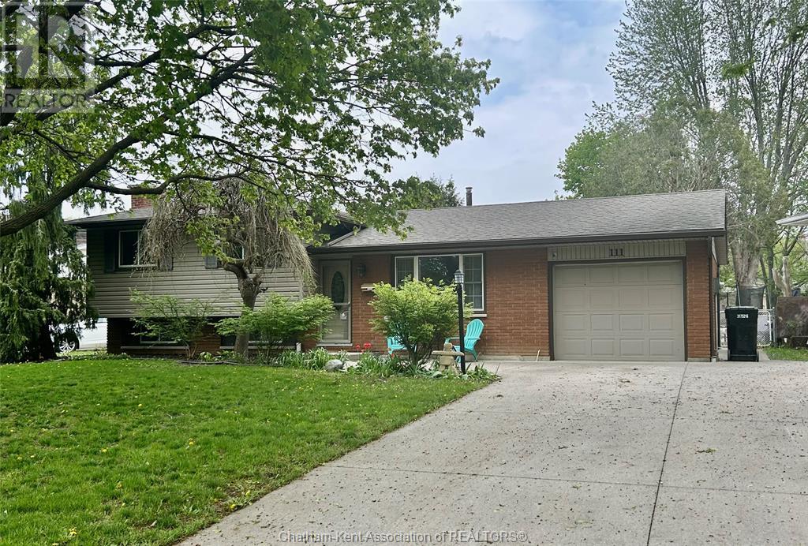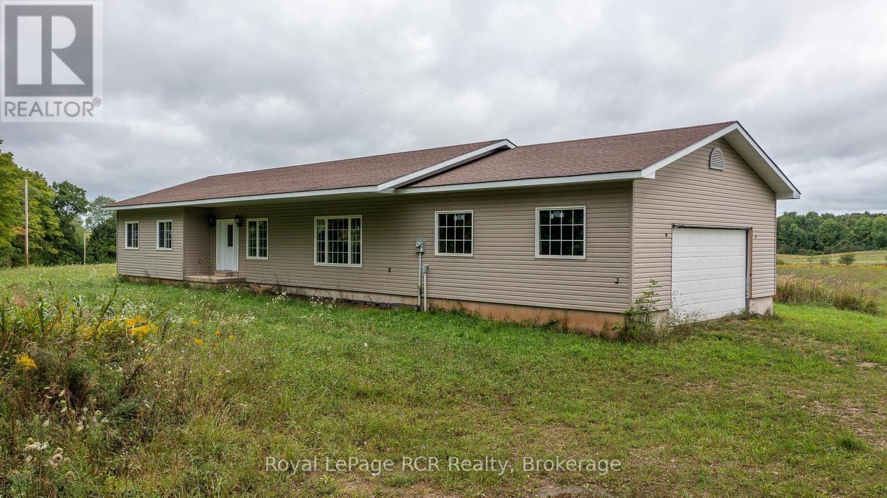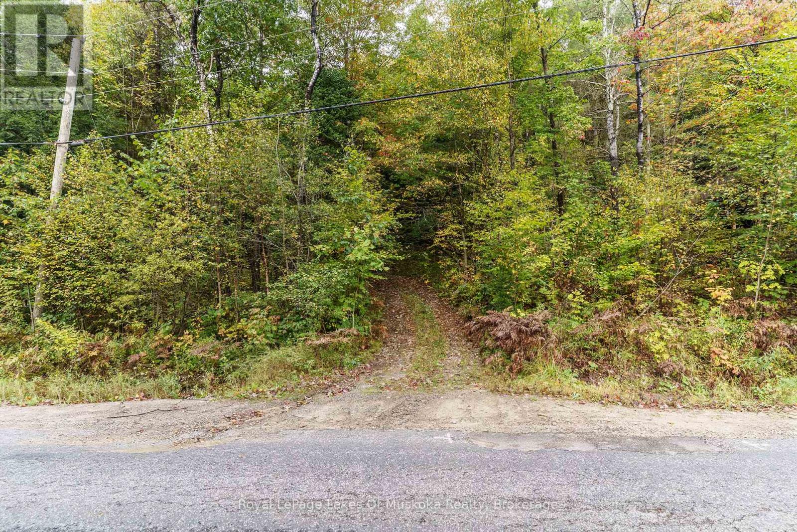45004 Talbot Line
Central Elgin, Ontario
This beautiful two-storey home sits on a spacious country lot with easy access to both St.Thomas and Aylmer via Highway #3 and the best view of the air show. Full of character and charm, this property offers a unique opportunity to complete the transformation of a solid home that's already had some important updates started. Offering approximately 2,350 sq.ft of living space, the home features 5 bedrooms, 1 bathroom, a formal dining room, two living rooms, a galley kitchen, back entry, and an enclosed sun porch. Some improvements have been made, including a newer gas boiler (2019 approx), many original cast iron radiators still in excellent condition, vinyl windows, and a well-preserved original main staircase. However, the project isn't fully complete - allowing you to bring your own ideas and finishing touches to truly make it your own. 100-amp fuse panel. Attic insulation and shingles (2020). Set on 3/4 of an acre with mature trees and plenty of open space, there's lots of room for a future garage or shop. This is a perfect opportunity to take a great start and finish creating a dream country home! (id:53193)
5 Bedroom
2 Bathroom
2000 - 2500 sqft
The Realty Firm Inc.
24 - 7222 Clayton Walk
London South, Ontario
Nestled in a private gated community in Lambeth, this exceptional 5-bedroom, 4-bathroom home spans over 3,500 sq. ft. of beautifully designed living space. Situated on a massive private lot backing onto a serene ravine, it offers both privacy and tranquility, with the added security of a gated community.Upon entry, you are greeted by a two-storey foyer leading into the sunlit living room with soaring cathedral ceilings, plenty of windows, and a cozy gas fireplace perfect for relaxing in style. The main floor also features gleaming hardwood floors and a timeless white kitchen with stunning quartz counter tops, stainless steel appliances, a central island with seating, a gas stove, built-in wall ovens and microwave, and a coffee bar with an additional refrigerator. A formal dining room, main floor laundry, office, and a family room/playroom complete the main level.Upstairs, the luxurious master suite offers a private balcony, a large walk-in closet with custom built-ins, and a two-sided gas fireplace that connects to the impressive 5-piece ensuite. Enjoy the luxurious glass shower, soaker tub, and his and hers sinks. The two additional upstairs bedrooms are generously sized and share a well-appointed bathroom.The finished walkout basement is a standout feature, offering a spacious rec room, two additional bedrooms, a bathroom, and excellent storage space ideal for guests, family, or even as a home office or gym.Step outside to the newly landscaped yard with a sprinkler system, providing a beautiful and low-maintenance space for outdoor enjoyment. Enjoy easy access to the 401 and being within walking distance to parks and playgrounds.Don't miss out on this rare opportunity to own in one of Lambeth's most exclusive communities. Schedule your private viewing today! (id:53193)
5 Bedroom
4 Bathroom
3250 - 3499 sqft
Coldwell Banker Power Realty
7 - 617 Wharncliffe Road S
London, Ontario
Highly sought after location in London. This end unit Condo has been in the same family since purchased new 30 years ago. 2 plus 1 bedroom with 3 bathrooms and attached 2 car garage. Enter the front door into the spacious foyer where you will pass the den/optional bedroom which features plenty of natural light with Southern exposure. A 4 piece bath is conveniently situated next to it. Next is the large eat in kitchen. Looking for a separate dining room, this next room is large enough has the space for both dining and living room. It can accommodate all of your family gatherings and is conveniently located near the rear patio doors that lead to the new deck. Across the hall, is the main floor laundry closet and large primary bedroom, which is nicely appointed with a 3 piece ensuite and a walk in closet. Need more living space? The lower lever offers an additional bedroom, a third bathroom and a large recroom. Next to it is the utility room, space for a workshop and loads of room for storage. Attached 2 car garage with inside entry and parking for two cars in the drive plus visitor parking. Being familiar with the complex, I can assure you that the neighbours are great! (id:53193)
3 Bedroom
3 Bathroom
1200 - 1399 sqft
Blue Forest Realty Inc.
20 Turnberry Drive
Thames Centre, Ontario
Situated on arguably one of the nicest streets in Dorchester, is this 2 + 2 bedroom home with 2 full bathrooms. The main level features an open concept - bright and airy with Livingroom and Dining areas that flows right into the Kitchen. Note the updates and accent features throughout. The laundry is conveniently located on the upper floor along with two bedrooms. The primary is large and offers his and hers closet (hers being the walk in) and an oversized bathroom with a soaker tub and a separate shower stall. The lower level Family room features a sought after walkout to the rear yard and a wet bar area - perfect for late night snacks and refreshments. As well, there is a bedroom and another 4 piece bathroom. The basement offers more finished living space with comfy cork flooring. There is a den which could easily be converted to the 4th bedroom, an area that is currently set up as a home gym and of course the utility room with plenty of storage space. Attached 2 car garage, large rear deck and fully fenced rear yard with shed, complete the property. Loaded with updates and upgrades throughout, this home is move in ready. (id:53193)
4 Bedroom
2 Bathroom
2000 - 2500 sqft
Blue Forest Realty Inc.
17 - 3100 Dorchester Road
Thames Centre, Ontario
Great location within Anthony's Mobile Park, Dorchester. This mobile home is located on a nicely landscaped lot with a recently replaced double wide asphalt drive. Sit on your deck or front porch with your morning coffee or retire to the deck with a glass of wine. This home has been completely renovated inside and out and boasts a long list of upgrades, updates and renovations There is a full kitchen with a large island and stainless steel appliances. The living room is spacious and bright and is centered around the gas fireplace. The bedroom and bathroom are both renovated as well and yes, there is a second bedroom that house the laundry area with brand new washer and dryer. Outside you will find the new shop that is fully equipped with heat, hydro and air conditioning - imagine the options! This is an affordable home in a great location!! This is a 55 plus community. The lease is $750 per month, (Taxes, Water and Sewer Testing, garbage P/U are $50.06 monthly. Some of the updates, upgrades and renovations include, addition of the shop, decks, driveway, furnace, tankless water heater, kitchen and bathroom renos, new appliances and so much more (id:53193)
2 Bedroom
1 Bathroom
Blue Forest Realty Inc.
248 Riverside Drive
London North, Ontario
Welcome to this well maintained, fully furnished home that is perfect as a student rental or as a family home, with plenty of room for the inlaws . Total of 6 bedrms, and 4 bathrms. The upper level boasts a large, sunfilled Primary bedroom with an ensuite and his & hers closets. 3 more good size bedrooms , a 4pc bathroom and a laundry room with shelving, complete this level. The main floor consists of a spacious eat-in kitchen with granite counters, pantry, breakfast bar and w/o to a huge deck!!! The large family room has a fireplace, 2 sets of sliding doors giving you access to the oversized deck with a fenced yard. The main floor bedroom was the livingrm and can easily be converted back and a 2pc powder rm complete the main floor. The lower level has a separate entrance, an egress window, bedroom, laundry, 3pc bathroom and kitchen with quartz counters. (Seller does not warrant retrofit of basement). Bedrooms & hallway on upper level new carpet 2020. Lower level flooring 2019. Stamped concrete driveway, large front porch and huge 40x25 deck. Centrally located, minutes to Western University, downtown London and on a major public transit route. It's a lovely, spacious, well maintained home and priced to sell! Call today (id:53193)
6 Bedroom
4 Bathroom
2000 - 2500 sqft
The Realty Firm Inc.
1204 Mary-Lou Street
Innisfil, Ontario
Welcome to 1204 Mary-Lou Street, a beautifully maintained detached link home in the heart of Innisfil's Alcona community. Offering the perfect blend of style, comfort, and privacy, this home backs onto a scenic trail and green space meaning no rear neighbours and stunning natural views right from your backyard. The all-brick exterior ensures durability and low maintenance, while charming pot lights add warmth and character. Inside, the main floor features elegant hardwood flooring throughout the great room and family room, where an electric stone fireplace creates a cozy atmosphere. The upgraded kitchen is both stylish and functional, boasting stainless steel appliances, ample counter space, and a walkout to the deck perfect for morning coffee or summer barbecues with a peaceful backdrop. Upstairs, engineered hardwood flooring (2021) enhances the three spacious bedrooms, including a generous primary suite with a walk-in closet and a private 4-piece ensuite. A convenient upper-level laundry room with built-in appliances adds to the homes practicality. The finished walkout basement expands your living space with a large recreation area, a wet bar, and a full bathroom featuring heated floors and a walk-in shower. Step outside to enjoy a private yard with direct access to the adjacent trail. Additional features include a versatile garage with epoxy flooring, built-in storage, and a heater, plus a private double driveway with parking for up to five vehicles. Located near parks, schools, public transit, and the future GO Station, this home offers a rare combination of convenience, comfort, and unparalleled backyard privacy. ** This is a linked property.** (id:53193)
3 Bedroom
4 Bathroom
1500 - 2000 sqft
Fair Agent Realty
20 Gillard Street
Wallaceburg, Ontario
Are you on the lookout for a vintage home brimming with character? This delightful three-bedroom property is ready for you! It features the older charm & character, while also boasting modern replacement windows, a steel roof installed in 2019, a forced air gas furnace, and central air conditioning. The fenced backyard includes a spacious deck, perfect for all your summer gatherings. A true gem! (id:53193)
3 Bedroom
1 Bathroom
Realty House Inc. (Wallaceburg)
111 Lark Street
Chatham, Ontario
THE PRICE IS RIGHT ON THIS 4 BEDROOM, 2 BATH-4 LEVEL SIDE SPLIT IN THE SOUGHT AFTER BIRDLAND SUBDIVISION. 4 GRACIOUS SIZED BEDROOMS & 2 UPDATED BATHS ARE PERFECT FOR THE FAMILY ON THE GROW. 3 LEVELS WITH LIVING OR FAMILY ROOMS OFFERING INDIVIDUAL ENTARTAINMENT SPACES FOR ALL PLUS LOWER LEVEL FAMILYROOM BOASTS A BEAUTIFUL ANGEL STONE FIREPLACE WITH SIDE SHELVING BUILT IN. UPDATED MAPLE KITCHEN COMPLETE WITH ALL APPLIANCES AND PATIO DOORS LEADING TO THE FULLY FENCED REAR YARD WITH SHED, POND & PATIO AREA. 1 CAR ATTACHED GARAGE WITH GARAGE DOOR OPENER AND WORKSPACE FOR THAT HANDY PERSON IN THE FAMILY-PLUS A DOUBLE WIDE CONCRETE DRIVE SO NO MORE SHUFFLING OF CARS IS REQUIRED! NEWER HI-EFF FAG FURNACE, C/A & SHINGLES, VINYL REPLACEMENT WINDOWS & SO MUCH MORE. JUST MINUTES FROM SCHOOLS, SHOPPING, PARKS & GREEN SPACE...ISN'T IT TIME FOR YOU TO MOVE ON UP? WHY NOT TAKE A LOOK TODAY? (id:53193)
4 Bedroom
2 Bathroom
Realty Connects Inc.
30 Galbraith Street
Chatham, Ontario
Move in to this well-kept bungalow on a quiet cul-de-sac close to amenities. One floor living! Enjoy your morning coffee on the front sundeck. Relax in your living room with picture window and hardwood floors. All bedrooms have at least one closet and are steps from the bright four-piece bathroom. The kitchen is easy to cook and maneuver in. At the back of the home there is a sunny bonus room. Plenty of built-in storage. The 1.5 car garage has a wood stove and screen door so it is comfortable in all seasons. There is a lean-to shed behind the garage and veggie garden beyond that. Good sized yard for gardening and entertaining. The driveway was widened at the front to allow convenient side-by-side parking. So many updates to make life comfortable for you: tankless water heater, HEPA air filter, water softener and blown-in insulation 2022; central air and furnace 2018. This house has a septic tank which yes, is unusual in town, but saves the sanitary fee on your water bill. Come see it! (id:53193)
3 Bedroom
1 Bathroom
Royal LePage Peifer Realty Brokerage
797139 East Back Line
Chatsworth, Ontario
Bungalow with attached garage on 6 acres. Tucked away on a quiet road with views of the countryside. This is an incredible opportunity to purchase this partially completed house and finish it how you want. Large open floor plan, main-floor laundry, 3 large bedrooms, including a large primary bedroom with walk-in closet and ensuite. Full unfinished basement. Centrally located approximately 25 minutes to the amenities of Owen Sound, and 15 minutes to Markdale. Here's your opportunity to own your dream home in the country! (id:53193)
3 Bedroom
3 Bathroom
1500 - 2000 sqft
Royal LePage Rcr Realty
1059 Livingstone Lake Road
Algonquin Highlands, Ontario
An affordable alternative to waterfront property, this 1.72 acre vacant lot is located near the Village of Dorset. The village offers shopping, medical & pharmacy services, library and other community resources. You can easily trailer your boat in a few minutes to any of the several public access points on Lake of Bays or explore the numerous other lakes in the area. In the winter, snowmobile trails are a quick hop away. The lot is gradually sloped with a good mix of trees and backs onto acres of Crown Land so can explore to your hearts content. The driveway is already installed and a site has been cleared for a home/cottage. The terrain would be ideal for a walkout design. There is room for a double garage adjacent to the building site and hydro service is at the road. Located on year round municipally maintained road. Its an ideal place to start your country living dream. Come take a look, all lot lines have been marked with flagging tape. (id:53193)
Royal LePage Lakes Of Muskoka Realty

