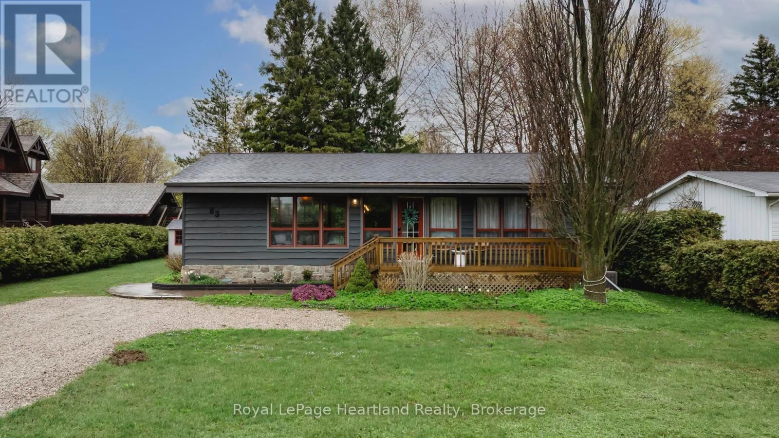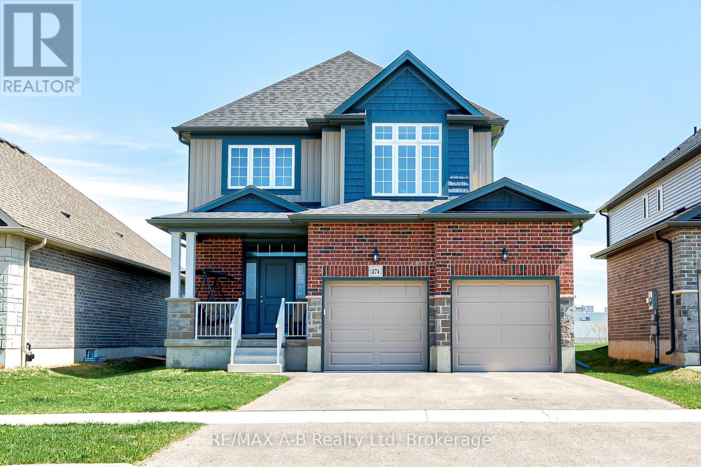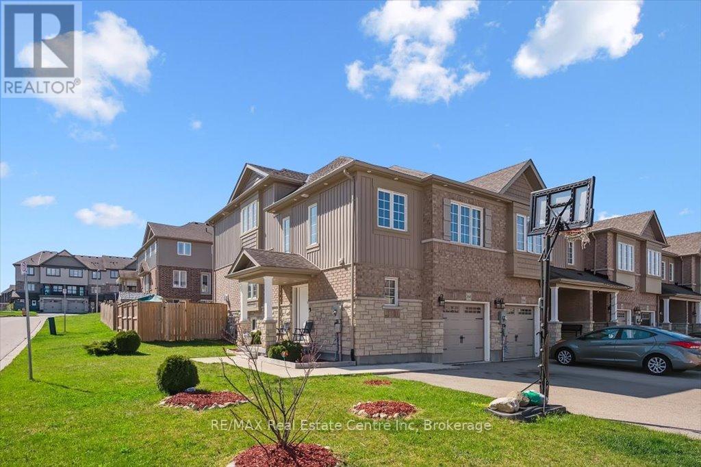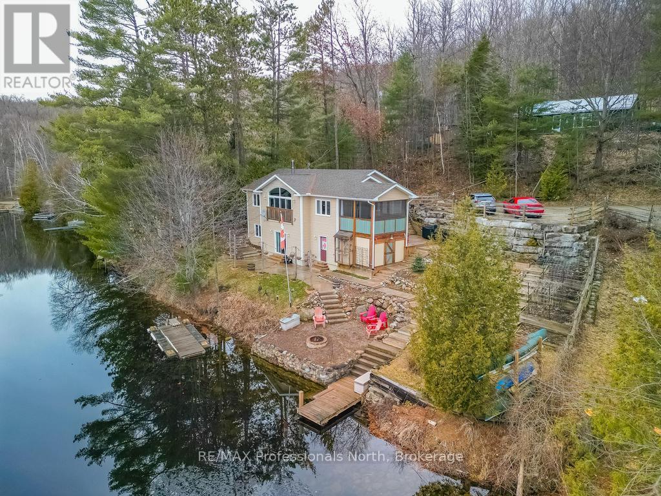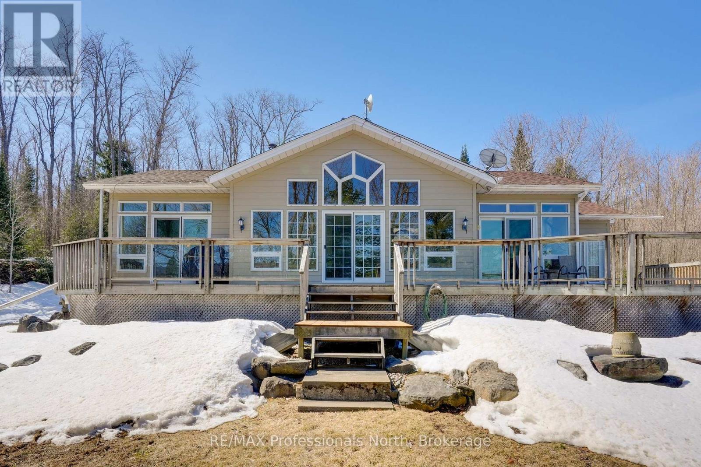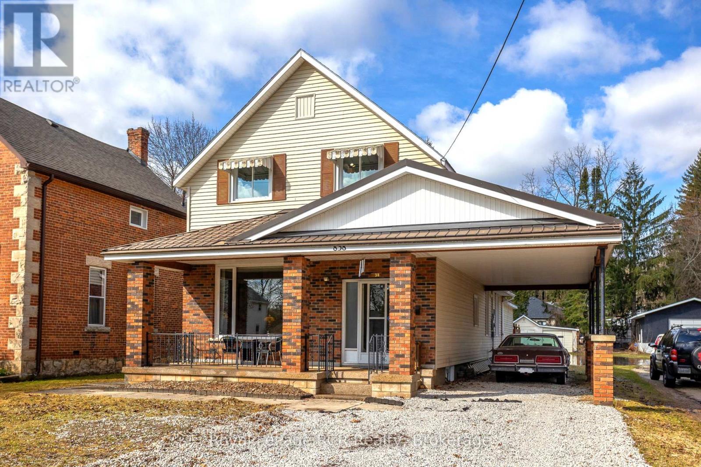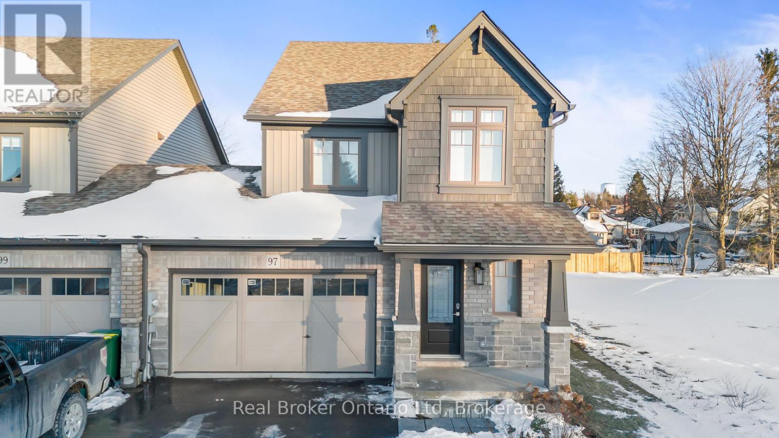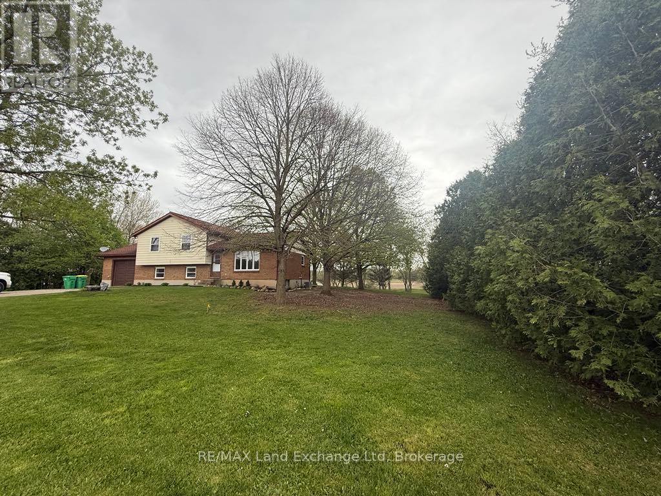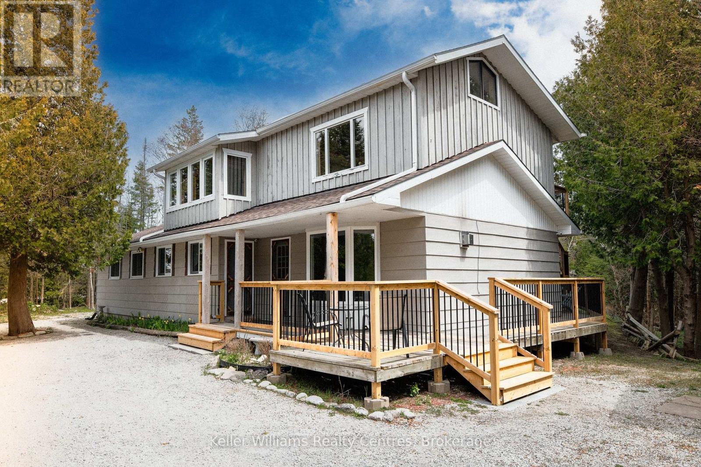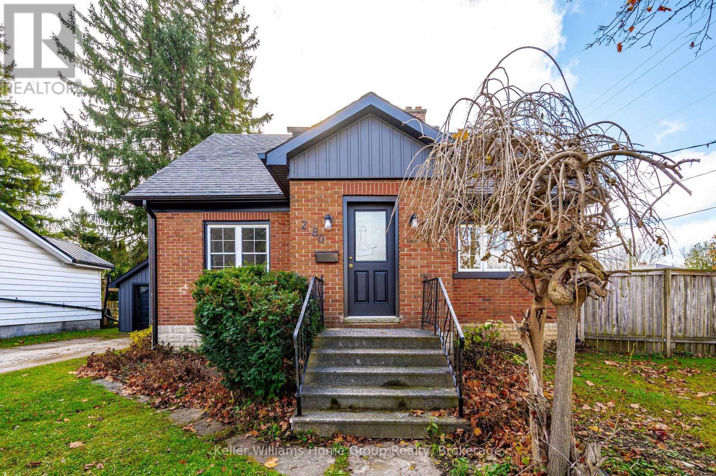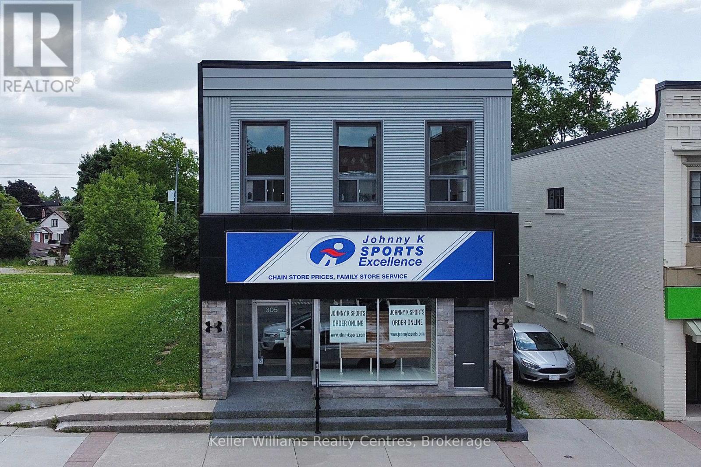63 Victoria Street
Bluewater, Ontario
Cozy Cottage Charm Meets Year-Round Comfort in Beautiful Bayfield! Welcome to your dream retreat where full-time living and cottage vibes collide, just one road from stunning Lake Huron! This 3-bedroom, 2-bathroom home offers the perfect blend of rustic warmth and modern comfort. Step inside and fall in love with the rich wood walls, stone fireplace, and open-concept layout that brings everyone together. The custom kitchen is a chef's delight thoughtfully designed for both style and function. The spa-like bathroom features a walk-in shower and freestanding tub, ideal for unwinding after beach days or cozy winter nights. Outside, enjoy a large yard with mature trees offering sun and shade, plus a spacious deck made for summer evenings under the stars. PRIME LOCATION - Located just one road from Lake Huron and walking distance to Bayfields quaint shops, beach, and lively community events, this home offers a rare mix of peaceful retreat and vibrant village life. Whether you're looking for a peaceful escape or a year-round haven this is it. Move in and make this summer unforgettable! (id:53193)
3 Bedroom
2 Bathroom
1100 - 1500 sqft
Royal LePage Heartland Realty
171 Ashgrove Lane
Meaford, Ontario
Executive custom built home on a treed lot on Ashgrove Lane with stunning views of Georgian Bay! Very inviting setting with the home nestled beneath the escarpment and showcasing incredible sunsets to the west. An exceptional living room with floor to ceiling windows framing the backdrop of ultimate privacy - and a beautiful gas fireplace. The breakfast nook, with walkout patio doors to the deck and BBQ (with built in propane hookup), flows to the kitchen which has everything you need: built-in oven, gas range, stainless steel appliances, granite counter tops and a generous island with bar stools. The formal dining room features a lovely window overlooking the front gardens. A bright and spacious primary bedroom with ensuite and walk in closet, a laundry and a two piece bath complete the main floor. Upstairs are two bedrooms and a four piece bath - lots of space for family or guests. The lower level has family game night covered with a cozy gas fireplace and no shortage of entertainment space. The additional bedroom has both an ensuite and a sauna! An office/den and cold cellar round out this fully finished lower level. An attached garage and paved driveway make access easy while the detached 30x40 ft shop with in-floor heat is a rare find. Total Finished Sq Ft (Including Below Grade) 3,036.8 sq ft. Both garage and shop are ready to accept your Electric Vehicle Charger; they are equipped with 240 volt/60 Amp electrical receptacles that can be used for your Class 2 Electrical Charging System. A natural landscape with low maintenance flower beds and lots of trees make this a picture-perfect retreat. Water access to the Bay is just a few doors down; the ideal spot to launch a kayak. Only 15 min from the amenities of Owen Sound and 20 min from Meaford. This delightful property is truly a special find. (id:53193)
4 Bedroom
4 Bathroom
1500 - 2000 sqft
Exp Realty
274 Bradshaw Drive
Stratford, Ontario
Welcome to 274 Bradshaw Drive Built in 2022, Where Modern Living Meets Family Comfort. This stylish, move-in ready home offers 2,074 sq. ft. of thoughtfully designed living space, perfect for both entertaining and everyday life. The open-concept main floor features 9' ceilings, upgraded white quartz countertops, shaker cabinetry, stainless steel appliances, and a bright layout ideal for gatherings and daily living. The backyard is a blank canvas offering plenty of potential for future landscaping or outdoor living space, and includes a gas BBQ line with quick-connect for easy summer grilling. Upstairs, enjoy a spacious family room with a partial vaulted ceiling perfect as a second living area, playroom, or home office. The generous primary suite includes a large walk-in closet and an ensuite with a 5' soaker tub, tiled shower, and white quartz counters. Two additional bedrooms and another full bathroom with quartz counters complete the upper level. The unfinished basement offers exceptional potential, already upgraded with two egress windows, a 3-piece bathroom rough-in, and laundry hook ups ideal for a future in-law or income unit. Additional features includes 2 car garage and a family-friendly location close to parks, schools, and amenities.This is the turnkey home you've been waiting for book your private showing today! (id:53193)
3 Bedroom
3 Bathroom
2000 - 2500 sqft
RE/MAX A-B Realty Ltd
164 Summit Ridge Drive
Guelph, Ontario
Located on a premium corner lot in Guelphs sought-after East end, this 1727 sqft, 2-storey, freehold townhome offers stylish, spacious living with a family-friendly layout. The ground-level foyer welcomes you with a powder room, garage egress, entry to basement, and easy access upstairs to the main living areas. The main level features a soft-tone kitchen with granite countertops, centre island, stainless steel appliances, and pot and pendant lighting. A bright breakfast area and oversized living room, with gas fireplace, built-in surround speaker system, and hardwood flooring, complete the space, with walkout access to a fully fenced yard, newer deck and gazebo, perfect for outdoor living. The second floor offers two well-sized bedrooms, a full bath, and a convenient laundry room. Your private retreat features a spacious primary bedroom, full en suite bath, walk-in closet, and a flexible loft or office. A finished rec room and 3-piece bath, professionally built in 2021, adds additional living space on the lower level. This home has been prepared for market by professional trades with freshly painted walls, brand new carpet and luxury vinyl flooring. Just steps from Eastview Sports Complex, new schools, and amenities, this is modern, family-friendly living at its finest. (id:53193)
3 Bedroom
4 Bathroom
1500 - 2000 sqft
RE/MAX Real Estate Centre Inc
1325 Claude Brown Road
Minden Hills, Ontario
Waterfront property!! 1325 Claude Brown Road on BOB LAKE, 15 minutes to Minden, ON. Enjoy lake life in this beautiful, recently built 4 season Royal home (2017) complete with a full service guest house for family and friends. Delight in well thought out landscaping, stone walkways, tiered gardens, shaded & sunny spots along your 120 ft of shoreline. Main level *open concept* living room has floor to ceiling windows, cathedral ceiling, fireplace and Juliet balcony. Enjoy the custom kitchen with large pantry, top of the line appliances, granite countertops and dining area, then stroll out to the 3 season screened-in porch. The primary bedroom has a walk-in closet and just steps away is the bathroom. Lower level has a family room with walk out to lakeside patio, 2 more bedrooms, a 3pc bathroom, laundry room, cold room, generous storage, and utility/workshop also with a w/o. The 3 season guest house is just across the road, enter using the staircase or right-of-way driveway. Here friends and family will enjoy 3 bedrooms, 3 pc bath, spacious kitchenette/living space and a hilltop view of the lake. A truly stunning property any time of year! Ice fishing, snowmobiling, skating or snowshoeing right out your back door in winter. Clear, deep water off the dock for fishing, swimming and water sports the rest of the year. Come and be impressed by all this modern home has to offer, book your showing today! *****Be sure to check out the video!***** https://show.tours/e/j7DBCcH (id:53193)
3 Bedroom
2 Bathroom
2000 - 2500 sqft
RE/MAX Professionals North
778 Bay Lake Road
Perry, Ontario
Step into your dream North Muskoka hide-a-way, with this stunning Aberdeen Viceroy model where the great outdoors meets modern comfort. As you enter, you will be greeted by a breathtaking GREAT room, it's pine-lined ceilings soaring above the walls of windows drawing your eyes to the serene lake and lush wooded landscape beyond A cozy corner woodstove beckons you to curl up with a book or share stories by its glow. From here, several walkouts invite you to explore a sprawling deck perfect for hosting gatherings or soaking in the peace of nature. The eat-in kitchen is a bright and cheerful space, with crisp white cabinets and troom to make memories over a morning coffee or a hearty brunch. For those magical summer evenings, retreat to the screened Muskoka room and let the breeze carry away the day's worries as you sip something cold and refreshing. This home/cottage offers three generous bedrooms, including a primary suite that is a true sanctuary, complete with it's own ensuite and deck access. Downstairs, the full basement extends your living space with a versatile fourth bedroom or office, a rec room for endless fun, plenty of storage and workshop space for hobbies or gear. Outside, the charm continues. A detached single garage with a carport and parking pad is ready to host your camper, boat, or utility trailer. Nestled on 1.6 acres or hardwoods, this property is your personal haven, complete with waterfront access and your own private dock just across the road. Picture yourself taking a quick dip after work, unwinding with a cocktail by the water, or setting out on a sunset boat ride. Impeccably maintained and bursting with possibilities, this home is not just a place to live - it is a lifestyle waiting to be embraced. (id:53193)
4 Bedroom
2 Bathroom
1500 - 2000 sqft
RE/MAX Professionals North
838 6th Avenue W
Owen Sound, Ontario
Spacious 1-1/2 Storey century home that blends character and functionality and is a perfect opportunity for investors, multi-generational families, or those seeking a large single-family residence. Centrally located just minutes to the west side amenities of Owen Sound, downtown, and Owen Sound's beloved Harrison Park. Walking distance to both Hill Crest Elementary School and Owen Sound District Secondary School. Step inside to the large character-filled living room with soaring ceilings and a generous eat-in kitchen and dining area. Upstairs you will find 3 bedrooms and a large 3pc bath with laundry. The rear part of the home offers a sizeable main-floor living room with large windows overlooking the backyard, a second kitchen with a dining area, 2 pc bath and a 4th main-floor bedroom. This part of the home has the potential to be converted into a separate living space for extended family, guests or income potential. Step out on the deck overlooking the deep backyard with a shed, workshop and small garage. House is complete with a large carport. Settle into a character-filled home close to all the amenities. This home is full of possibilities! (id:53193)
4 Bedroom
2 Bathroom
2000 - 2500 sqft
Royal LePage Rcr Realty
97 Mullin Street
Grey Highlands, Ontario
Welcome to Mullin Street, where modern design meets small-town charm! This brand-new 3-bedroom, 2.5-bathroom end-unit row home is located in a growing Markdale community, offering the perfect blend of convenience and comfort.Step inside to find a bright and open main floor featuring stylish tile flooring, a contemporary kitchen with stainless steel appliances, and a spacious living area perfect for entertaining. Upstairs, the primary suite boasts a private ensuite, while two additional bedrooms provide plenty of space for family or guests.Enjoy the benefits of a 1.5-car attached garage, ideal for extra storage or winter parking. Located just minutes from downtown Markdale, the Markdale Golf & Curling Club, the new Beaver Crest Community School, and the brand-new hospital, this home is in a prime location for families and professionals alike.Move in and make it your own this home has never been lived in! Don't miss this fantastic opportunity to own a fresh, modern home in one of Markdale's most desirable new neighborhoods. (id:53193)
3 Bedroom
3 Bathroom
1100 - 1500 sqft
Real Broker Ontario Ltd
4019 Switzer Drive
Southwest Middlesex, Ontario
Stunning 4.6 Acres of Paradise! Discover this beautiful property, naturally severed with a tranquil creek running through it, offering the perfect escape from the hustle and bustle. This spacious 4-bedroom raised bungalow is nestled among majestic mature sugar maple trees, providing a serene and picturesque setting with privacy galore. Recent upgrades include new gas furnace, windows and garage door. Location: Less than 5 minutes to Glencoe and 30 minutes from London, combining rural charm with convenient access to nearby amenities. Don't miss out on the opportunity to own this slice of paradise! Contact your REALTOR today for more information or to schedule a viewing. (id:53193)
4 Bedroom
1 Bathroom
1100 - 1500 sqft
RE/MAX Land Exchange Ltd
740 Cape Hurd Road
Northern Bruce Peninsula, Ontario
Over $100K income 2024!!! Discover the perfect blend of serenity & investment potential with this Tobermory retreat, just a 2-min walk from the waterfront. Nestled on a private 2.2-acre treed lot, this property offers tranquillity with the potential for severance. Whether you're seeking a personal getaway or a profitable rental, this turn-key opportunity has it all. Featuring 4 bedrooms & 2 full baths, the open-concept living area is filled with natural light! Step outside to a large deck and private balcony, ideal for enjoying morning coffee. Managed by a professional rental company with full staff & maintenance, this property ensures a hassle-free experience for owners & guests alike. With over $30K in summer bookings secured, its a proven income generator, & financials are available. Located on a year-round municipal road, this retreat is minutes from Tobermorys charming shops & restaurants. Whether for personal enjoyment or investment, this Northern Bruce Peninsula gem offers the best of both worlds (id:53193)
4 Bedroom
2 Bathroom
1500 - 2000 sqft
Keller Williams Realty Centres
280 Waterloo Street
Wellington North, Ontario
You don't want to miss this one! Charming nicely updated move in ready 1.5 storey 4 bedroom home located on a nice quiet street in Mount Forest and within walking distance to downtown. On the main floor we have a good size living room with hardwood floors and a feature brick fireplace, Sony 46" tv and wall mount included. Head into the bright and spacious dining room with new flooring that also flows into the kitchen. The well equipped kitchen area has quality oak cabinetry, new counter tops, new sink and ceramix tile backsplash (2024), appliances are included. The main floor also has a good size 4th bedroom with original hardwood floors - this room could be used as a nice home office or den. Head upstairs and you will find 3 more bedrooms, 2 with new carpet (2024) and the updated 4-piece bathroom (2017). The mostly furnished basement is a real bonus with its new flooring (2024), open rec room area, a guest room/office space, and laundry room with wahser and dryer included. This property also benefits from the fully fenced backyard with a good size concrete patio, detached garage, and driveway parking for 3 cars. This home has had many other recent improvements including freshly painted throughout, new light fixtures (2024), garage roll up door, man door, garage roof shingles, siding, fascia, soffits (2024), concrete patio in backyard 2021, newer windows, newer front and back door, fenced yard and more. (id:53193)
5 Bedroom
1 Bathroom
1500 - 2000 sqft
Keller Williams Home Group Realty
303/305 10th Street
Hanover, Ontario
Fully renovated commercial building on a high traffic street in the heart of Hanover! This property is afantastic investment opportunity, boasting just over 3500 sq ft of commercial space on the main level, so bigit could be divided into 2 units with separate entrances! The upper level has two spaciousapartments, both tenanted. The residential units have a separate front entrance, with the 1 bedroom apartment at the front, and the 1650 sq ft, 2 bedroom apartment having a second exterior access from their large deck at the back. The building also offers a huge unfinished basement as well, great for storage. A laneway to the right of the building takes you back to the tenant parking lot, with space for up to 6 vehicles. (id:53193)
6031 sqft
Keller Williams Realty Centres

