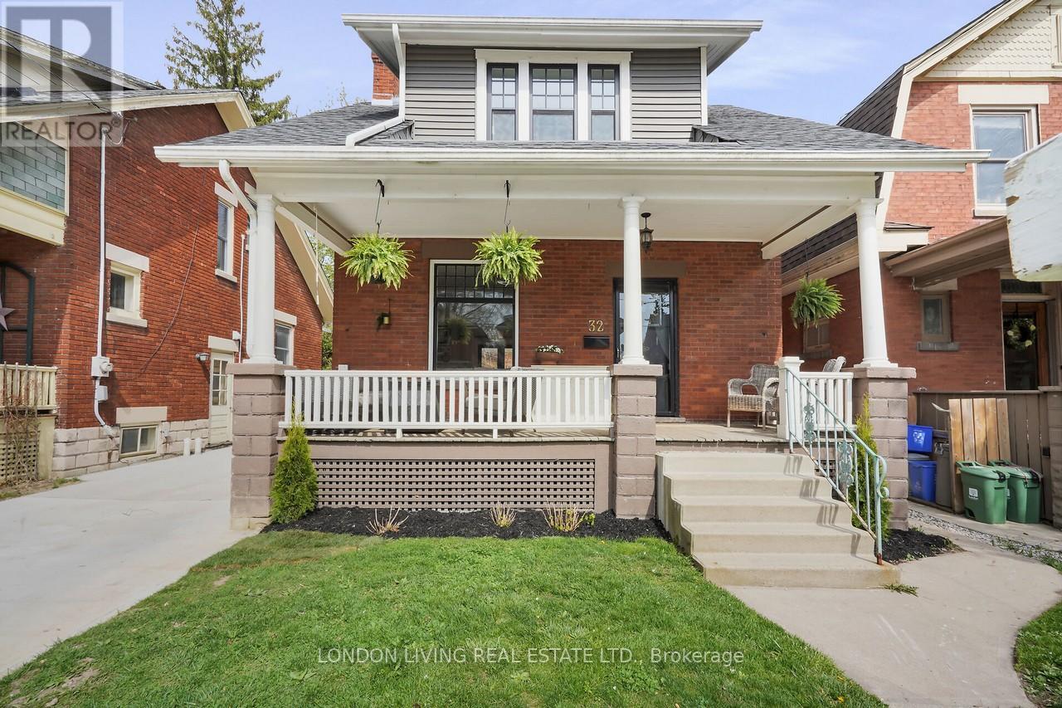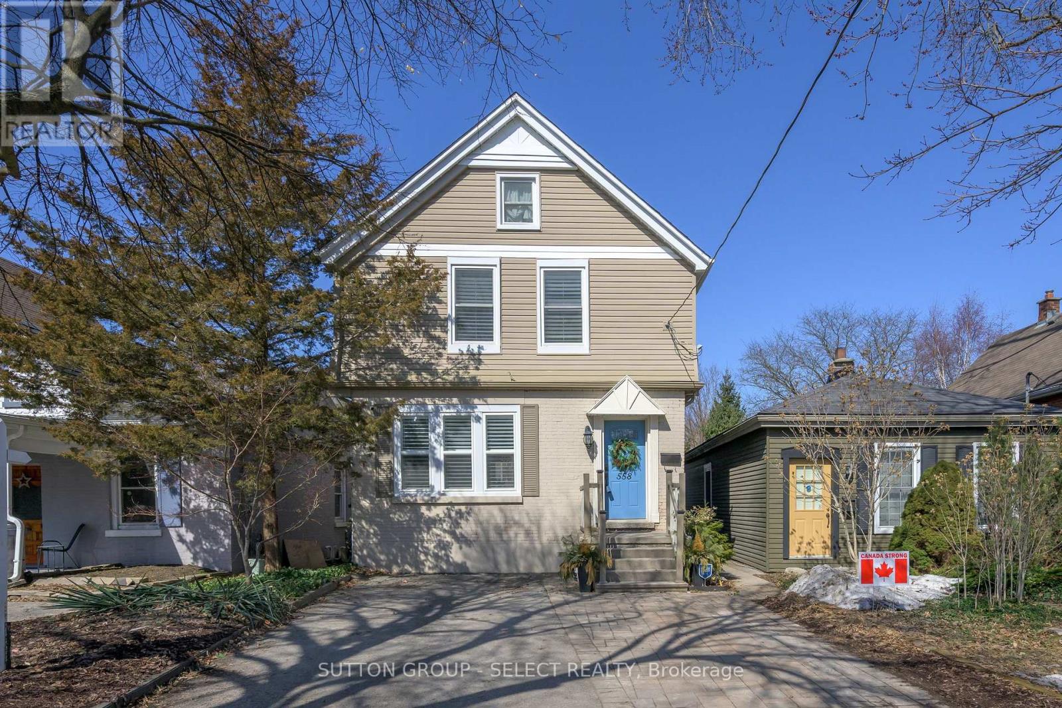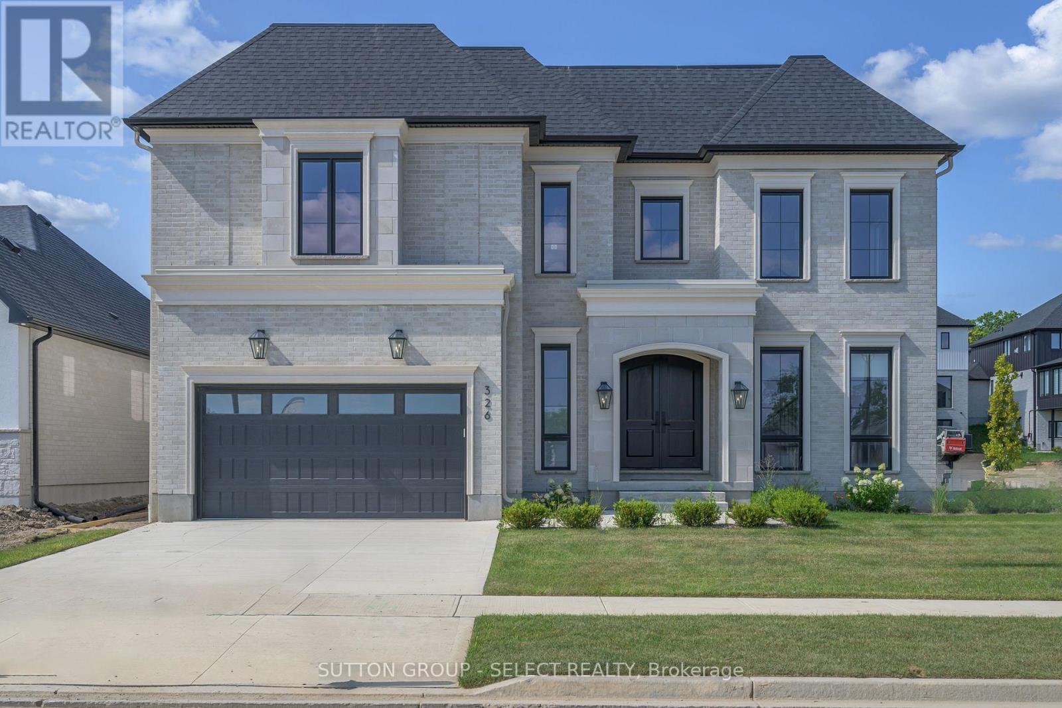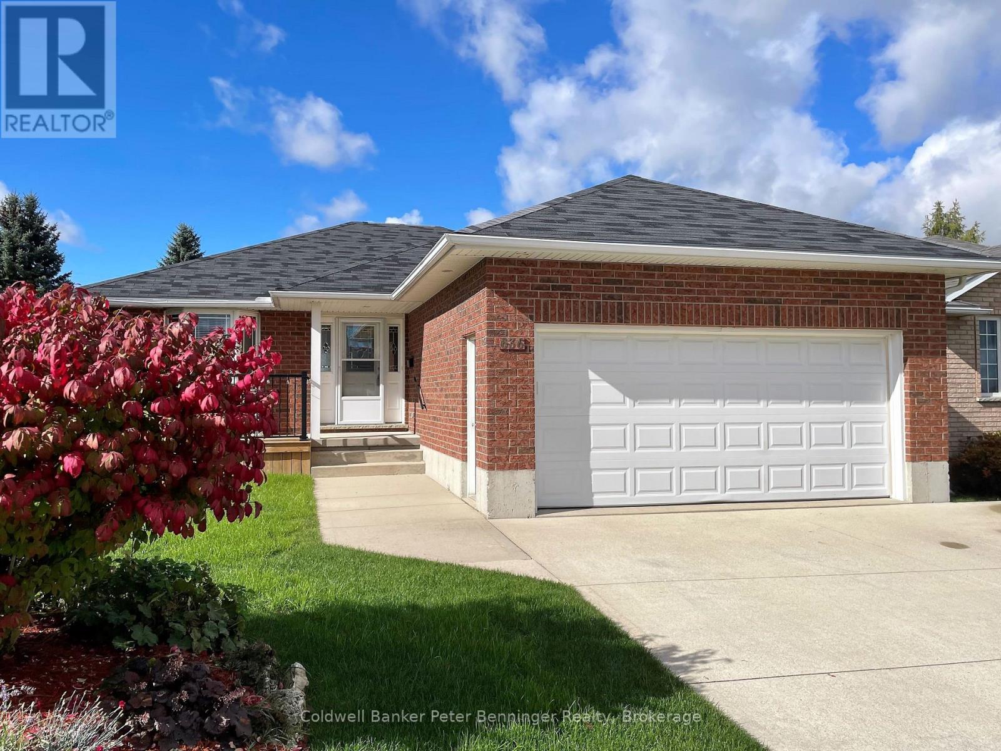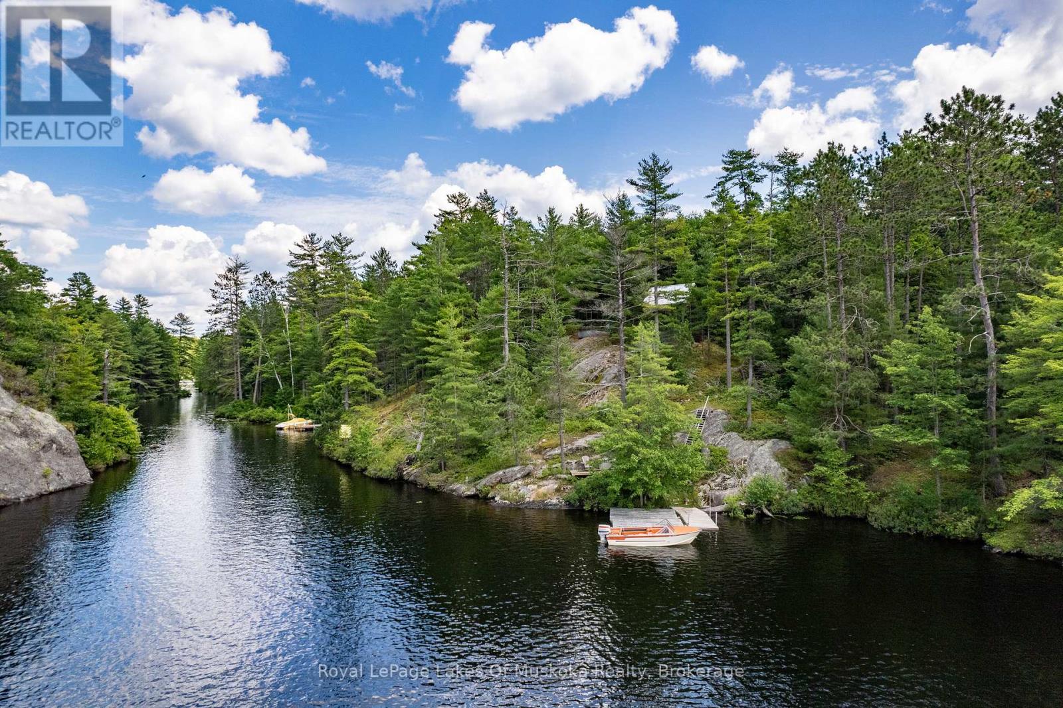164 - 700 Osgoode Drive
London, Ontario
Stylish. Sophisticated. Fully Renovated. This is the one! Step into this stunning 3-storey townhome, thoughtfully updated from top to bottom with modern finishes and an open-concept layout perfect for everyday living and entertaining. The spacious main level features a striking black and mahogany kitchen with a large island, seamlessly flowing into an inviting living room with a cozy fireplace, and a generous dining area that opens to a private patio, ideal for summer gatherings. Every detail has been carefully considered, with new flooring, fixtures, custom millwork, and beautifully updated designer bathrooms throughout. The fully finished lower level offers versatile space for a family room, home office, or private guest suite. Enjoy the comfort of forced air gas heating (2025) and central air conditioning (2025), all just minutes from schools, shopping, and convenient highway access. Bonus: 5 new appliances and window coverings included. This move-in-ready gem is waiting to welcome you home. Don't miss it! (id:53193)
3 Bedroom
2 Bathroom
1200 - 1399 sqft
Thrive Realty Group Inc.
32 Belgrave Avenue
London South, Ontario
Situated on a tree lined street in desirable Old South, just minutes to Wortley Village and walking distance to schools, bus and shopping. Completely renovated, over 1,400 sq.ft with 3 bedrooms, 1.5 baths and finished lower level. Updated with style! From the foyer to the open concept living/dining rooms and custom kitchen with quartz countertops and center island, ideal for entertaining or the busy family. Patio doors to deck and private fenced lot. Upper level has 3 bedrooms. Lower level finished with family room, laundry and 1 piece bath. Updates include: electrical panel 2014, remainder of electric updated in 2015, siding on the front and back dormers installed 2016, furnace installed 2018, exterior walls insulated in 2018, roof installed 2019, upstairs flooring and windows in master bedroom installed 2020, kitchen built in 2021, main floor flooring installed 2021, garage built in 2023, gym finished in 2024, driveway installed 2024, side fences built 2024. Enjoy a glass of wine on the relaxing verandah at the end of your day. Potential garage or escape to your private gym sanctuary and additional storage approximately 309 sq.ft. This home has been meticulously maintained. Make your appointment today. (id:53193)
3 Bedroom
2 Bathroom
1100 - 1500 sqft
London Living Real Estate Ltd.
72 Byron Avenue E
London South, Ontario
Situated in the Heart of Wortley Village in sought after Old South. Live in one of Canada's best neighbourhood. A rare find! This completely rebuilt home in 2018 is sundrenched with over 2,600 sq.ft. Exceptional living in this open concept design with 4+1 bedrooms, 2.5 baths, living room dining room kitchen with gas fireplace, 10 foot ceilings and pine plank floors. Custom kitchen with Cambria quartz countertops and large center island ideal for entertaining, pantry and main floor laundry. Upper level features 4 bedrooms, primary with ensuite bath. Lower level with high ceilings and oversized windows, family room, bedroom and storage. Relax on your verandah after a long day and stroll to the village and enjoy the patios and all of the treasures of Wortley Village. This is an exceptional home. Make your appointment today! (id:53193)
5 Bedroom
3 Bathroom
1500 - 2000 sqft
London Living Real Estate Ltd.
558 Princess Avenue
London East, Ontario
Downtown Living in Historic Woodfield! Nestled in the heart of Woodfield, voted Best Neighbourhood in Canada (2012), this circa 1910, 2 1/2-storey home offers over 2,300 sq. ft. of above-grade living space plus a finished basement. Celebrate the charm of century homes with walkability, vibrant community spirit and easy access to downtown amenities, restaurants, shopping, Carling Heights Optimist Community Centre and McMahen Park. Step inside to discover a perfect blend of organic warmth and upscale finishes. The main floor welcomes you with abundant natural light and gorgeous designer touches including a bank of locker-style cabinetry and a feature natural stone wall bar with a beverage fridge. The magazine-worthy kitchen boasts white cabinetry, an integrated pantry and elegant designer fixtures and lighting. Oversized patio doors seamlessly connect the kitchen to an upper deck, flooding the space with light and offering breathtaking views of the backyard retreat. The 135 ft deep, fully fenced backyard is a private retreat complete with tiered decks for lounging & summer BBQs, a hot tub to unwind at the end of the day, green space, privacy screening and a custom double-door vented storage shed (2006). With 6 bedrooms and 3 bathrooms, this home has room for everyone. The 2nd floor features 4 spacious bedrooms and a 5-piece cheater ensuite off the primary suite. The 3rd floor adds two versatile bedrooms or bonus rooms with an updated 3-piece bathroom. The lower level expands your living space with 686 sq. ft. including a media/playroom, laundry and an office/bonus room. Enjoy peace of mind with newer windows (2022), updated electrical and an expanded interlock driveway with parking for 3. Renovations completed in 2011 and 2019 add modern comfort to this historic gem. Embrace the best of downtown living in Woodfield where history, community and modern luxury converge! (id:53193)
6 Bedroom
3 Bathroom
2000 - 2500 sqft
Sutton Group - Select Realty
6388 West Parkway Drive
Lambton Shores, Ontario
LAKEFRONT PARADISE ALONG THE SHORES OF LAKE HURON WITH 78 FEET OF LAKE FRONTAGE! Don't miss the incredible opportunity to own this spacious 3/4 acre lakefront property in Ipperwash of Lambton Shores. You don't need to travel outside of Canada to enjoy some of the world's most beautiful beaches. This stretch of Lake Huron coastline in Ipperwash is well known for its long stretch of soft sand and shallow waters perfect for all ages including the little ones. With 78' of frontage at the lake side and a depth over 400' there is lots of space to create your own family memories on Lake Huron. There is a charming three season cottage that was nicely updated to enjoy and create those memories. The centre living room is the focal point that exudes character with exposed wood beam ceilings, wood fireplace and rustic wood floors. Updated sliding door to back deck lets lots of natural light in. Opens up to the lakeside den with a wall of windows and door to lakeside deck. Existing cottage offers three bedrooms that all offer updated pine shiplap walls of which two are lakeside with walls of windows. The kitchen offers updated cabinetry, countertops and backsplash. Services for future home include gas at the road, septic system for sewage, municipal water servicing current home, hydro servicing current home and internet/communications servicing current home. Most interior/exterior furnishings along with appliances are included. Move in today and quick possession available because cottage season is here! (id:53193)
3 Bedroom
1 Bathroom
700 - 1100 sqft
RE/MAX Bluewater Realty Inc.
326 Manhattan Drive
London, Ontario
Mapleton Homes in Boler Heights introduces a masterpiece for the most discerning buyer - a thoughtfully curated fusion of cohesive design, meticulous craftsmanship & premium finishes. The 3740 sq ft open-concept plan creates fluidity of movement & light without compromising the intimacy & warmth of subtly delineated spaces. Bespoke finishes are carefully chosen to celebrate the uniqueness of each room. The Renaissance stone, stucco & brick faade house a 4-bedroom, 4-ensuite residence w/ spectacular detailing on a 66 x 144 pool-size lot. The dramatic entry features a custom hand-cut porcelain floor in contrasting tones & sizes. 10' flat ceilings are accented w/ a fluted Frieze & 2-step crown w/ inlay that speaks to the caliber of millwork offered. Dekton, an ultra-dense, heat-resistant "porcelainic" material provides the ultimate surface for strength & beauty appearing throughout the home in mitred-edge counters & a stepped-relief fireplace surround. Metal-edged bronze-glass screens feature in the dining room. Bespoke kitchen cabinetry wi/ Dekton inlay/backsplash/counters & range hood detail, reeded-glass cabinetry insets & integrated appliances elevate the kitchen. Wainscoting, mid-tone White Oak hardwood floors & a feature staircase that wraps to the second floor are all bathed in sunlight. Double doors open into the primary suite & an exquisite dressing room, impressive floor-to-ceiling cabinetry & a 5-piece ensuite w/ porcelain tile surfaces from floor to chair rail that continue past arched glass door entries into the shower & water closet. Three additional ensuites boast distinct design elements, including a unique, banded penny-tile floor. Soft tones, V-groove cabinetry & Dekton surfaces enhance the laundry room. Private main floor office. The unfinished lower level enjoys a 9' foundation pour & 3 egress windows. A covered back patio w/ microfine-stucco Frieze & a concrete driveway/walks complete the home. EXTRAS: Price includes HST, Tarion cost & Survey. (id:53193)
4 Bedroom
5 Bathroom
3500 - 5000 sqft
Sutton Group - Select Realty
149 Windmill Way
Grey Highlands, Ontario
Welcome to this lovingly maintained, custom-built bungalow nestled on a quiet cul-de-sac in a picturesque village setting. Surrounded by well-kept homes and friendly neighbours, this home offers the perfect blend of comfort, community, and convenience. Thoughtfully designed for the original owners, the home features two bedrooms, two bathrooms, beautiful hardwood floors, and lots of windows that frame peaceful views of the attractive 0.4 acre lot. A private backyard patio invites you to relax outdoors, while the included lawn tractor and utility trailer will make outdoor jobs a breeze. Enjoy the ease of one-floor living with the added bonus of a full, partly finished basement ready to be customized to your needs, whether thats a hobby space, family room, or home office. This is a community where neighbours know one another and take pride in where they live. A short walk down the road brings you to the local bakery and post office, often with a friendly wave or conversation along the way. Outdoor recreation is right at your doorstep from fishing in the Saugeen River, to skating and hockey at Stothart Hall's outdoor ice rink, to the beloved Canada Day BBQ and fireworks celebration. Ideally located between the charming towns of Durham, Flesherton, and Markdale, you're minutes from everyday essentials, shopping, schools, healthcare, cafes, and recreational facilities. Nature and adventure are close by too, with Beaver Valley Ski Club, the Bruce Trail, and tranquil small lakes all within a 15-minute drive. Conveniently situated approx 1hr from Guelph or Orangeville, and about 1.5hrs from Brampton, Kitchener-Waterloo & Barrie. This is more than a home - its a lifestyle rooted in connection, comfort, and the charm of village living. (id:53193)
2 Bedroom
2 Bathroom
1100 - 1500 sqft
Forest Hill Real Estate Inc.
636 22nd Avenue
Hanover, Ontario
All brick bungalow that has approximately 1184 sq.ft. of finished living space on each level. Attached double garage. Main level offers a bright living room with bay window allowing the morning sun to shine in. The kitchen is at the back of the home with ample amount of cabinets, new dishwasher in 2023 and sliders to the fully fenced (8' high) rear yard. Laundry facilities are in behind double doors at the end of the kitchen. Three bedrooms and 4 piece bath complete this level. Hardwood flooring compliments the living room, hallway, and the 3 bedrooms. The lower levels large family room was completed in fall of 2023, offering luxury vinyl flooring, newer trim and a fresh coat of paint. This level also has a 4 piece bath with whirlpool tub, office, cold cellar and spacious utility/storage room. Recent updates include having the kitchen cabinets professionally painted, updated kitchen and bath counter tops and taps, newer lighting, range hood, and a fresh coat of paint. Garage door opener replace in 2023. Rear yard has a deck, lower patio, hot tub, 10'x 12' tool shed with hydro and natural gas BBQ hook up. Sump pump in home has never had the need to run. Reverse Osmosis system and water softener (replaced March 2024). Present owner has lived here for approximately 16 years, home is smoke free and shows pride of ownership and awaits a new owner (id:53193)
3 Bedroom
2 Bathroom
1100 - 1500 sqft
Coldwell Banker Peter Benninger Realty
74 Railway Street
Huron East, Ontario
Great one floor home with renovations done in 2013 including (insulation, windows, wiring, drywall, 4 piece bathroom, kitchen, flooring, forced air gas heat, Water heater(Rental) and, 200 amp hydro services on breaker) from previous owner. This is a great starter home built in 1960, no basement located on Lot 68ft x 132ft. (id:53193)
3 Bedroom
1 Bathroom
700 - 1100 sqft
RE/MAX Reliable Realty Inc
149 East Ridge Drive
Blue Mountains, Ontario
Experience Lora Bay lifestyle at its best in this beautifully appointed, custom home. Enjoy the inviting open concept floor plan offering main floor living and over 4500 sq ft of living space. Every detail of this home has been carefully curated, blending modern luxury with timeless craftsmanship. Step inside to discover a state-of-the-art kitchen featuring premium appliances, 48" gas range, a large island perfect for entertaining, and a spacious butlers pantry. The spectacular great room is highlighted by soaring ceilings, stunning post-and-beam features, floor to ceiling windows and an oversized Town and Country fireplace with stone surround. The main floor primary suite provides a peaceful retreat and features a gas fireplace, walk-in closet, and a 5 piece ensuite. A versatile den ideal for a home office or additional guest space. Upstairs, two generously sized bedrooms and a full bath offer comfortable accommodations for family or visitors. The fully finished lower level is designed for relaxation and entertainment, featuring a spacious family room, a temperature-controlled wine room, two additional bedrooms and a full bath. Just off the main floor living space, a three-season sunroom provides the perfect place to unwind. Outside you will find a meticulously landscaped backyard, a private oasis with extensive hardscaping, custom lighting, and lush greenery, all backing onto the championship golf course for unparalleled tranquility and views. The front yard is equally stunning, featuring beautiful landscaping, an interlock driveway, and a freshly painted exterior (2023), adding to the home's exceptional curb appeal. An oversized, double car, heated garage with epoxy floors offers tons of utility. Enjoy the vibrant lifestyle of Lora Bay, with exclusive access to the golf course, clubhouse/private gym, waterfront, and nearby trails all within a welcoming, active community. This exceptional home is a rare opportunity to experience the very best of Lora Bay living. (id:53193)
5 Bedroom
4 Bathroom
2500 - 3000 sqft
Royal LePage Signature Realty
299 Sherwood Drive
Perry, Ontario
Nestled in a peaceful, protected bay on the shores of Foote Lake in Emsdale, this rustic 4-bedroom, 1-bath cottage is a dream come true for nature lovers and outdoor enthusiast. With calm waters and a sandy beach just steps from your door, it is the perfect place to unwind, explore, and create lasting memories. The cottage's open-concept design is inviting and functional, with vaulted ceilings that add a sense of spaciousness to the living room, kitchen, and dining area. Natural light pours in, creating a warm and welcoming atmosphere for cozy evenings by the lake. Step outside onto the large entertaining deck, a perfect space for summer barbecues, family gatherings, or simply soaking up the serene lake views. A romantic screened porch offers a charming retreat for morning coffee or a quiet moment with a delightful book as you enjoy the fresh breeze. Practicality meets charm with an enclosed lower level, providing plenty of storage for all your waterfront gear - kayaks, paddleboards, and more will have a home here, so you can keep the fun going without the hassle. Foote Lake offers tranquil waters ideal for swimming, paddling, and fishing, all surrounded by the natural beauty that makes Muskoka so special. Whether you are looking for a seasonal escape or a place to host year-round adventures, this lakeside retreat delivers the perfect blend of comfort and outdoor living with big lake views across from crown land. (id:53193)
4 Bedroom
1 Bathroom
RE/MAX Professionals North
998 Gull Lake
Gravenhurst, Ontario
South Muskoka Lakefront Opportunity! This Wonderful Water Access Lot on beautiful Gull Lake in Gravenhurst offers easy access only a short boat ride from the landing at Hewitt Street yet a feeling of total seclusion once on site. Elevated land offers a wonderful view with a sunset NorthWest Exposure and great privacy with mature trees and rugged granite outcrops. This lot allows for immediate use with a solid 8'x12' cabin, outhouse and a firepit as well as a dock at the shoreline. Let your imagination run free and build your dream getaway in the Muskoka wilderness with all of the amenities of the quaint Town of Gravenhurst only a 10 minute boat ride away! Well located away from the traffic of the North end of the Lake, this property sits near the narrows allowing easy boating into both Silver and Gull lakes. Featuring 200' of frontage and nearly 1 3/4 acres of land, this could be just what you've been searching for. Call now and secure before the Spring and enjoy your summer on the lake! (id:53193)
Royal LePage Lakes Of Muskoka Realty


