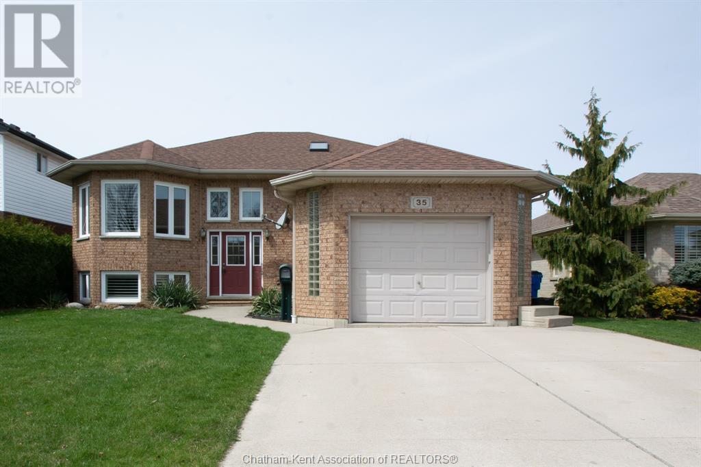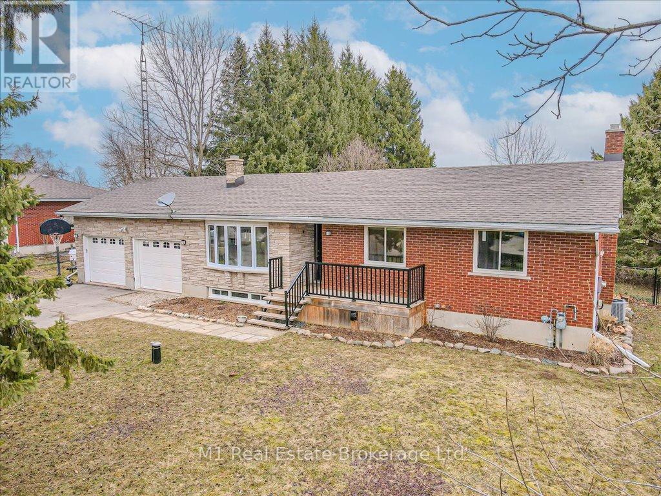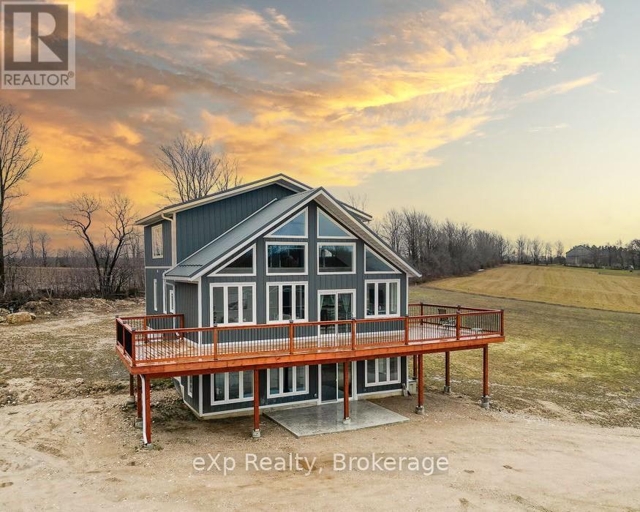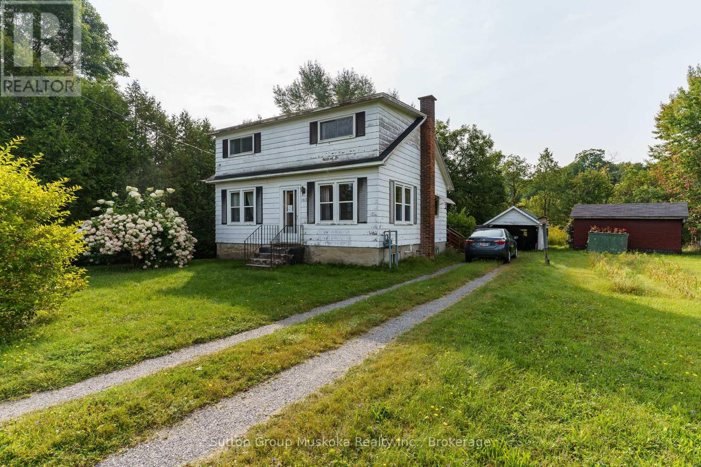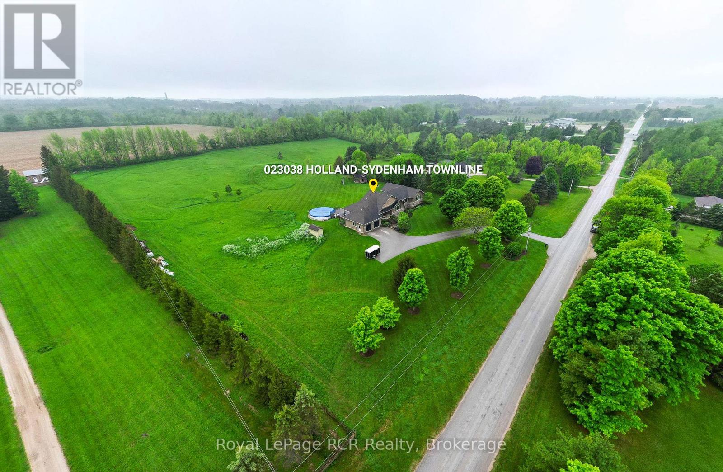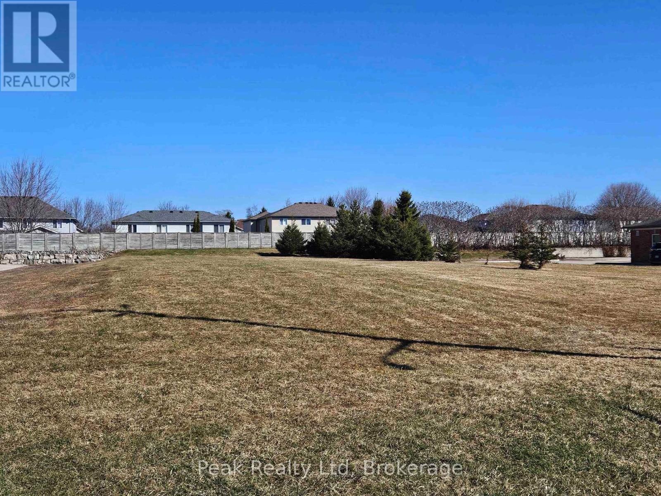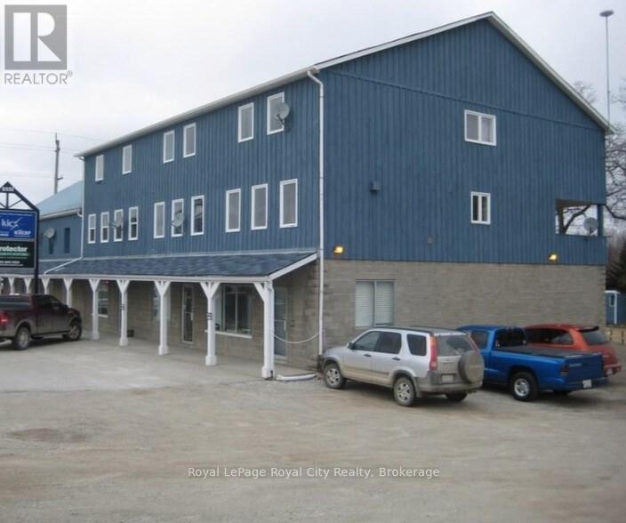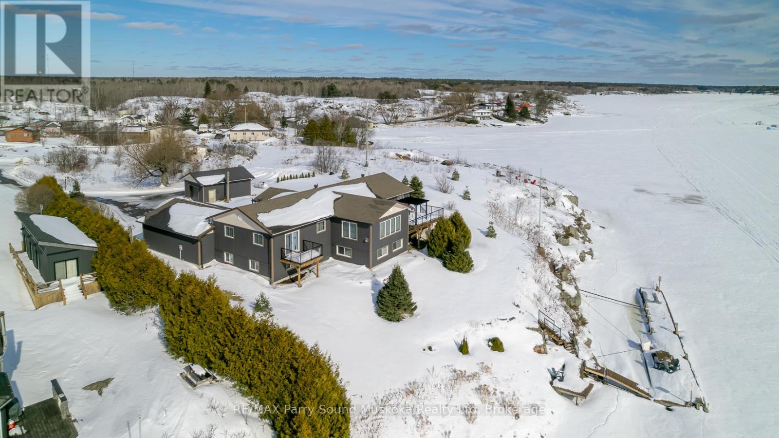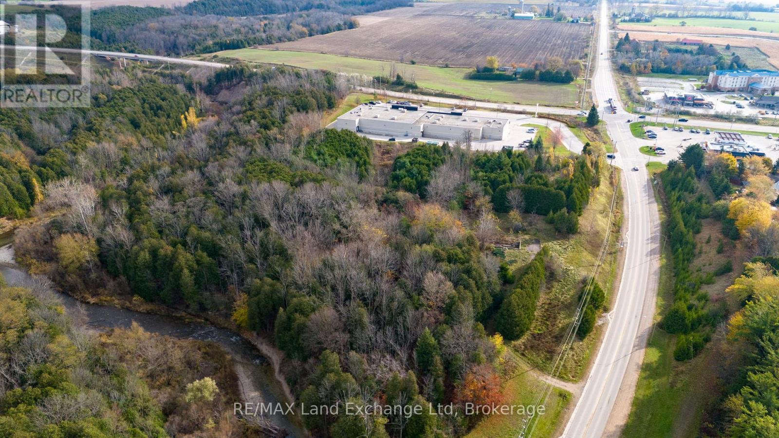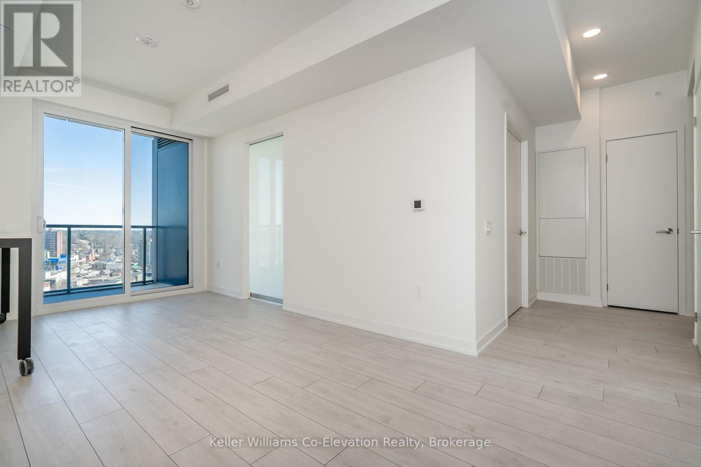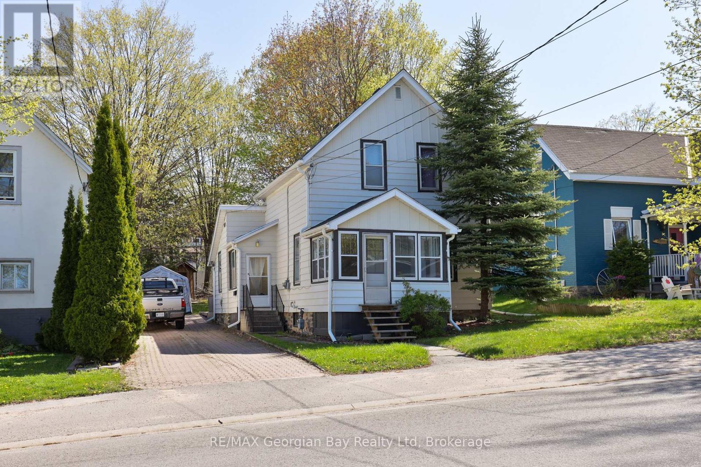35 Windfield Crescent
Chatham, Ontario
Desirable North Side Location in Popular Subdivision. This freshly painted family home in a sought-after neighbourhood is perfect for the growing family. This home offers 5 bedrooms and 2 full bathrooms across two finished levels. The front foyer welcomes you into the home, with convenient access to the attached 1 1/2 car garage. The open-concept living, dining, and kitchen area with vaulted ceilings creates a spacious and inviting atmosphere. The kitchen and dining area open to a rear wooden deck through patio doors, perfect for outdoor dining and entertaining. The large living area and 3 upper-level bedrooms provide ample space for family living. The lower level includes a large family room, 2 spacious bedrooms, a full 3-piece bath, a utility room, and a large laundry room with garage access. $2800.00 plus utilities. 410 application, equifax credit check, proof of employment and rent history required. Showings to approved applicants only. (id:53193)
5 Bedroom
2 Bathroom
Nest Realty Inc.
5767 Second Line E
Guelph/eramosa, Ontario
Escape to country living while staying close to the city in this beautifully maintained bungalow, nestled on aspacious 1/2 acre lot in Ariss. Just minutes from Guelph, Centre Wellington and KW this home offers theperfect blend of rural charm and modern convenience. Step inside to a bright and inviting open-conceptmain floor, featuring a cozy living area with large windows that fill the space with natural light. The kitchenboasts ample cabinetry and a convenient layout, making it a perfect spot for cooking and entertaining. Thedining area flows seamlessly to the backyard patio, where you can enjoy expansive views of thecountryside.The main floor includes three bedrooms, each with ample closet space, and a stylishly updatedbathroom. Downstairs, the finished basement offers even more living space with a large rec room, anadditional bonus room which could be used as hobby room, home office or bedroom. Also a secondbathroom ideal for guests or a growing family. Outside, the private backyard is a dream! With plenty ofroom for gardens, play areas, or even a future pool, this outdoor space is perfect for relaxing or hostingsummer barbecues. The double garage and long driveway provide ample parking for multiple vehicles ortrailer. Located just a short drive from Guelph, Elmira, and Kitchener-Waterloo, this home offers the best ofboth worlds, peaceful country living with easy access to amenities. Whether you're looking for a familyhome or a quiet retreat, this bungalow is a must-see! (id:53193)
4 Bedroom
2 Bathroom
1100 - 1500 sqft
M1 Real Estate Brokerage Ltd
46 Maple Golf Crescent
Northern Bruce Peninsula, Ontario
Welcome to 46 Maple Golf Crescent . Well placed and well priced this property is located just minutes from the Tobermory Harbour amenities , sites and resources. Set back from the road on a quiet , popular Crescent #46 is a 1 acre property with a mature treed backyard and large manicured front lawn . A year round property it has all you are looking for to transition you and your family North to the Bruce Peninsula. Imagine walking from your back yard to link with The Bruce Trails and hiking into town to explore the loops and sites of the local National Park . With 5 bedrooms on two levels, a large 4 piece bathroom and a lower level cozy family room there is plenty of space for family and friends. The main floor kitchen with glass sliding doors opens to a large upper deck expanding your space for entertaining and outdoor dining. On your fully enclosed deck enjoy the privacy and coverage of the trees and local foliage and wildlife and views of a cedar rail fenced area perfect for a small dog run. Definitely a must see whether you are looking to move the family, entertain at the cottage or invest in a beautiful piece of Bruce Peninsula paradise . Book your showing today. (id:53193)
5 Bedroom
1 Bathroom
1500 - 2000 sqft
Shanahan Realty Inc.
315225 Hwy 6
Chatsworth, Ontario
Nestled atop a hill, this elegant new home is set on just under 5 acres. The dramatic design features floor-to-ceiling windows throughout, offering spectacular views and an abundance of natural light. As you enter the main level, you're greeted by a spacious living room and mudroom, along with two bedrooms that have plenty of closet space, and a full bath just down the hall. The second level is truly stunning, with breathtaking windows that complement the open-concept kitchen, living, and dining area. This home is perfect for entertaining and family gatherings. Just off the living room is a massive front deck that spans the entire width of the house, while the back offers another outdoor living space with a deck ideal for barbecuing. The second level also includes a spacious primary bedroom, an adjacent laundry area, a four-piece bath, and an additional bedroom. The living space continues on the floor above, with a spectacular loft with its own back deck and a half bath. Adding even more value to this property is its 40x60 shop, featuring 16-foot ceilings, three large overhead doors, and in-floor heating. Located conveniently in the hamlet of Dornoch, it's just a short drive to Owen Sound. This new build is a must-see! (id:53193)
4 Bedroom
3 Bathroom
Exp Realty
183 West Road
Huntsville, Ontario
As Huntsville continues to grow, it is becoming very difficult to find that hidden gem. A piece of land that, quite simply, just doesn't come up for sale. Here is one of them. This in town, 3 bedroom, 1.5 story home has been in the same family for 80+ years. What do these kind of long ownership houses sometimes offer? Amazing lots. It was built on a fantastic 150 foot X 160 foot, level, private lot. When you walk onto the property you can envision a triple car garage with an outdoor kitchen area that could lead to the inground pool. That will only take up a portion of this prize lot. Behind the house...absolute privacy. Room for a gazebo. Rebuild the existing shed and garage to add more space to store your gardening tools because you also have room for a few gardens! Subject home is solid but will require upgrades. Full basement for storage. Imagine walking to the variety store for a late night snack and then walking across the road for your morning coffee. Highway access is within a 2 minute drive. Public School is within walking distance. Don't want cookie Cutter? Come take a look at this half acre of Muskoka's finest. (id:53193)
3 Bedroom
1 Bathroom
700 - 1100 sqft
Sutton Group Muskoka Realty Inc.
023038 Holland-Sydenham Townline
Chatsworth, Ontario
This magnificent 4,420 finished sq. ft. home with a attached double car garage offers abundant storage space and exceptional features throughout. The main floor is designed for convenience and comfort, featuring a mudroom with great storage, beautiful trim, and square cut flag slate floors. The foyer includes a closet, and there's a 3pc bathroom next to a main floor laundry room for added functionality. The large primary bedroom offers a walk-in closet, and a 4pc ensuite. The living room is filled with natural light from large windows, complemented by engineered hardwood floors and a cathedral ceiling. The heart of the home is the bright and spacious custom kitchen, adorned with cherry cabinetry, a pantry, granite countertops, a prep sink, and a raised bar. Modern appliances include a new microwave and dishwasher. The kitchen seamlessly flows into the dining room with vaulted ceilings and patio doors leading to a covered wood porch area. There is also a generously sized bedroom/office and a family room with vaulted ceilings. The 2nd covered wood deck, equipped with a hot tub and BBQ area, is perfect for outdoor entertaining. The basement boasts high 9'ceilings and includes four bedrooms with large windows, with one bedroom offering ensuite privilege with a3pc bathroom. The basement also features custom trim, a recreation room, ample closet space, 5pc bathroom, utility room, natural gas boiler, forced air heating, in-floor heating, and central air conditioning. The basement is spray-foamed from floor to ceiling for max efficiency. The exterior is equally impressive with a paved driveway, landscape lighting, irrigation, lush landscaping, playhouse, garden shed, and a large above ground pool. A front covered porch, providing multiple areas for relaxation and entertainment. This home combines luxury, comfort, and practicality, making it the perfect place for your family to call home. (id:53193)
6 Bedroom
4 Bathroom
2500 - 3000 sqft
Royal LePage Rcr Realty
270 Lorne Avenue E
Stratford, Ontario
270 Lorne Ave. E. Stratford Great opportunity to grow and expand or build or onto your business.The 0.56 acre lot, offers maximum traffic flow with easy access and all the services available. Very generous ( i2 ) zoning. Property Options: 1.8 Acres: Building with all of the services and infrastructure. 1.24 Acres: Building with all of the services and infrastructure. 0.56 Acres: Surveyed Lot with services available. Call today for more information. (id:53193)
24170 sqft
Peak Realty Ltd
5551 Hwy 6 N
Guelph/eramosa, Ontario
Highly visible commercial space for lease on Highway 6 North in Marden just 2 minutes north of Guelph city limits. 1400 sq ft currrently available with an additional 1100 sq ft available adjacent to this unit. Space is finished as office with several private offices, boardroom area and 2 washrooms plus mechanical room/storage. Located on corner of two well travelled roads with traffic light control allowing easy access to Guelph, KW and Fergus/Elora to the north. Affordable space with TMI currently estimated at just $6.00 per sq ft (id:53193)
2 Bathroom
1400 sqft
Royal LePage Royal City Realty
25 The Pointe Road
Unorganized District (Wallbridge), Ontario
Exquisite, extensively renovated 6-bedroom, 3-bathroom ( 4200 sqft)home offers an exceptional opportunity as an investment property, spacious family home, or multi-family getaway. Situated on a private point w/ 260 feet of beautiful granite rock waterfront & panoramic views boasting unparalleled privacy & a sunny exposure on the pristine shores of Georgian Bay. Morning sunrises seen from the kitchen, living room, deck & dock are spectacular, & the setting suns in the west create the most vivid red skies.An 80-foot dock w/ shore port jet ski dock & hydro designed to accommodate large boats or a dream yacht. Updates include a brand-new kitchen, bathrooms, flooring, & windows, w/ high-quality PVC Royal Celect siding, upgraded insulation, & new propane fireplaces. New high-efficiency propane furnace, AC, & a whole-house generator w/ automatic transfer switch. The list goes on. Reverse osmosis water system w/ UV protection.A finished basement offers a recreational area, living & sleeping space w/ kitchenette area & a walkout. LED lights and ceiling fans throughout. The Luxury Plank flooring resistant to pets & kids. Plenty of natural light through large picturesque windows. Beautifully landscaped with low-maintenance gardens, a flat granite fire pit area & ample parking. Large deck & private hot tub area offer the perfect space to relax w/ gorgeous views. Attached double car garage & a separate detached garage. Located in an unorganized township just 4 km off the highway, this property provides year-round access via paved, municipally-maintained roads.Only 35 minutes from Parry Sound & 60 minutes from Sudbury, easy access to nearby amenities like restaurants, marinas, & shops in the charming community of Britt. Fishing is said to be the best! ATV trails, snowmobile trails, ice fishing, fishing Derbies.This waterfront home is a true gem that checks of all boxes to start living, working & playing your dream.Click on the media arrow for floor plans, video & virtual tour. (id:53193)
6 Bedroom
3 Bathroom
3500 - 5000 sqft
RE/MAX Parry Sound Muskoka Realty Ltd
741 Broadway Street
Kincardine, Ontario
Prime Real Estate Development Site! 5.54 acre Multi-Residential Scenic Development site seems to have great potential for various purposes such as condos, apartments, or even a care home. This site is zoned for up to 195 units and can be built in separate stages up to 4 blocks. One of the standout features of this site is its natural topography, which could be utilized for underground parking, providing convenience and maximizing the use of space. Additionally, the large park area with Penetangore River frontage adds a beautiful touch to the surroundings, offering a serene and picturesque environment for potential residents. Another advantage of this location is its proximity to a shopping plaza, ensuring easy access to amenities and daily necessities for future residents. Being close to the corner of Broadway and Highway 21 also provides excellent connectivity and accessibility to major routes, making commuting and transportation a breeze. If you are genuinely interested in this opportunity, there is a due diligence information package available upon request. However, please note that serious inquiries will be required to sign a Non-Disclosure Agreement (NDA) to maintain confidentiality. Feel free to contact your REALTOR if you have any further questions. (id:53193)
RE/MAX Land Exchange Ltd
2007 - 37 Mary Street
Barrie, Ontario
Discover lakeside luxury in downtown Barrie! This 1 bedroom, 1 bathroom suite at Debut Waterfront Condos offers an open-concept living space, with 9-ft ceilings, floor-to-ceiling windows, and wide-plank engineered hardwood flooring. The functional kitchen is equipped with custom cabinetry and stone countertops and the bathroom features a large frameless glass shower and modern finishes. Coming soon - enjoy resort-style amenities including an infinity plunge pool, fitness center, yoga studio, business center, and 24-hour concierge service. Steps from the waterfront, Centennial beach, trails, parks, shops, great restaurants, and public transit, including Allandale GO Station. (id:53193)
1 Bedroom
1 Bathroom
Keller Williams Co-Elevation Realty
23 Maria Street
Penetanguishene, Ontario
Affordable Home in a Great Location! Calling all first-time home buyers and investors! This charming 3-bedroom home is a fantastic opportunity to get into the market. Featuring a bright kitchen, open living and dining area, with hardwood floors, this home offers a comfortable and functional layout. Enjoy the convenience of gas heating, plenty of parking, and a spacious 50' x 165' in-town lot. Plus, with a new roof and soffits (2021), some updates are already taken care of! Located within walking distance to all amenities and beautiful Georgian Bay, this home is priced to sell and ready for its next owner. Don't miss out! Book your showing today! (id:53193)
3 Bedroom
1 Bathroom
1100 - 1500 sqft
RE/MAX Georgian Bay Realty Ltd

