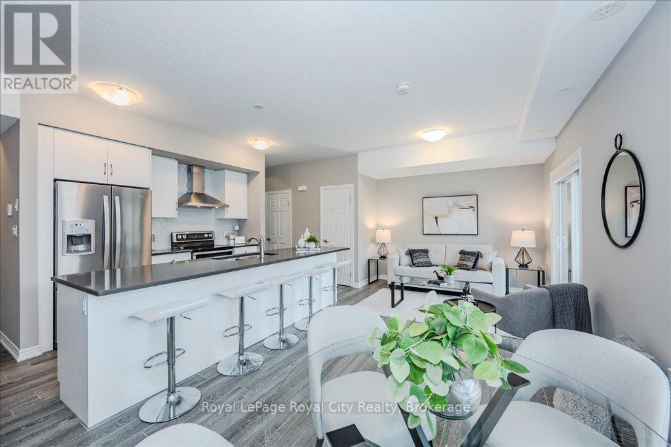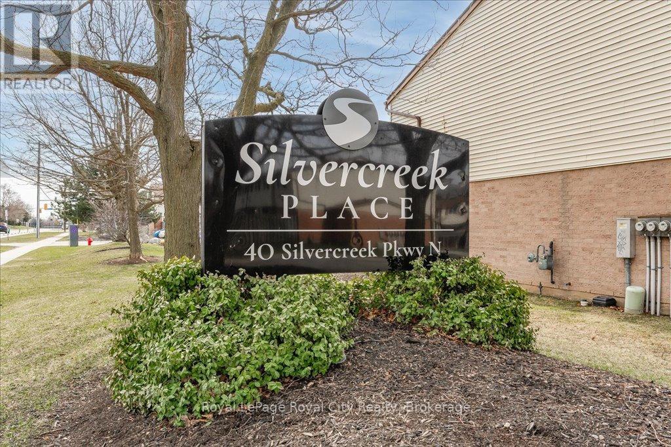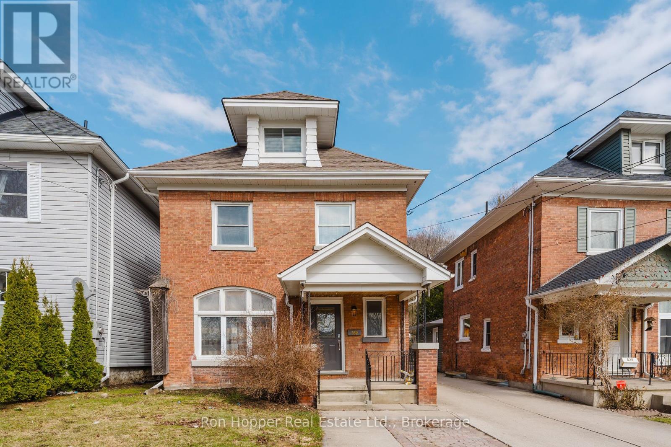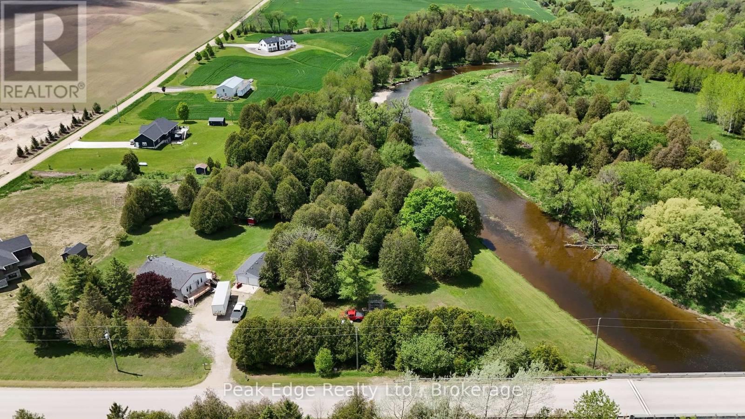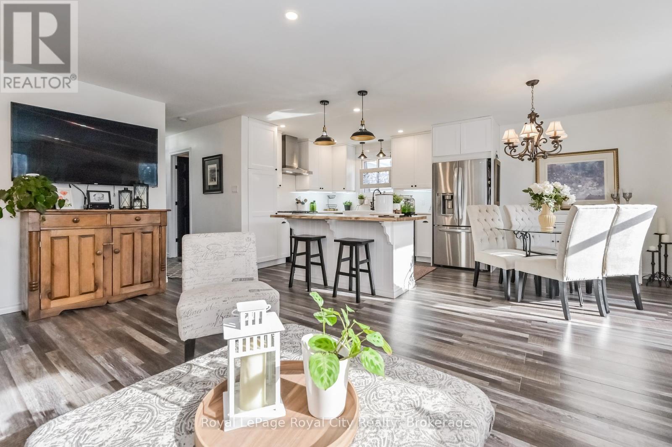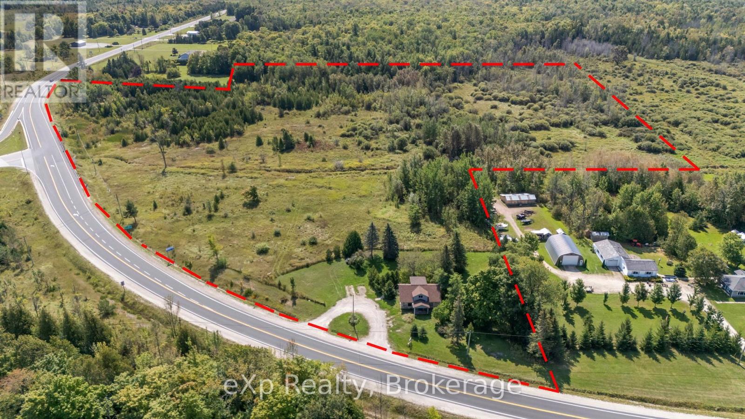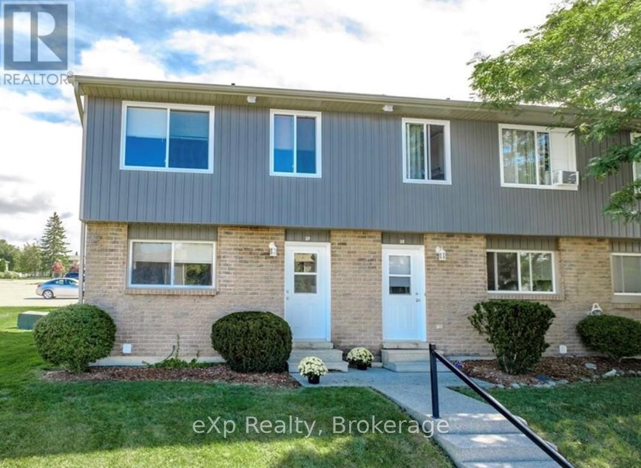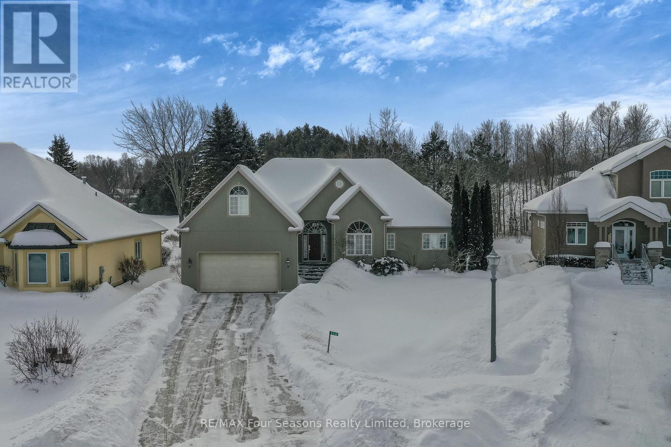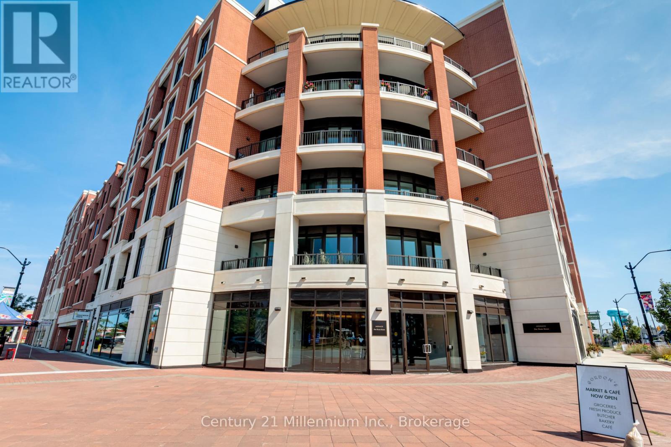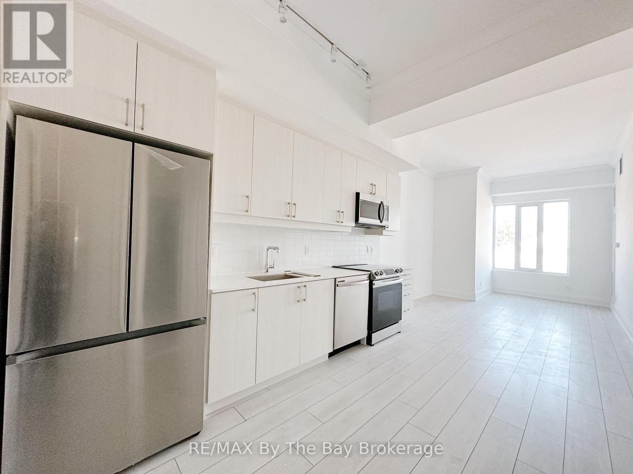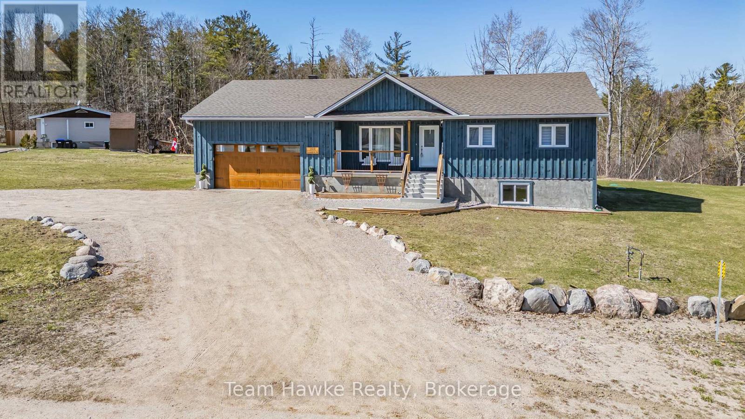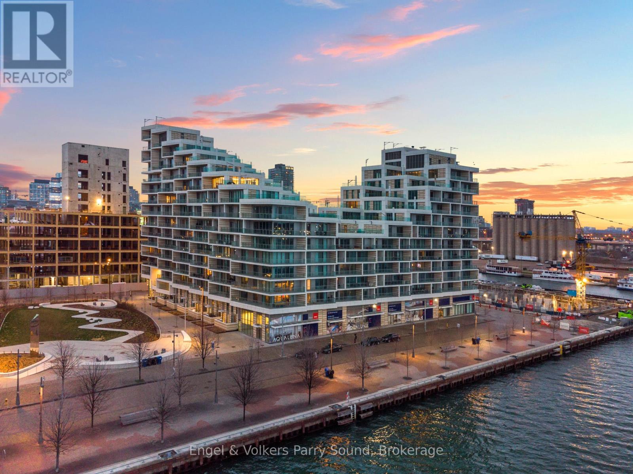52 - 107 Westra Drive
Guelph, Ontario
This beautifully designed 3-level townhome is ideally situated within walking distance to fantastic schools, parks, the West End Community Centre, and Costco. The main level offers a flexible den/office area- perfect for remote work, a cozy reading nook, or even a creative studio. This level also features a laundry area and interior access to the attached garage, providing ease and practicality in your daily routine. The second level is designed for entertaining and everyday living with an open-concept layout that flows seamlessly through the principal rooms. The stylish kitchen is a true centerpiece, featuring modern appliances, an oversized island with seating for five, a convenient pantry, and a clean, contemporary design. Large windows flood the living and dining areas with natural light, while the walk-out balcony overlooks serene greenspace- perfect for morning coffee or sunset unwinding. Upstairs, you will find two generously sized bedrooms, including a spacious primary suite complete with a walk-in closet, 4 piece ensuite privilege, and a private balcony for your own quiet retreat. The top-level terrace offers a unique outdoor space- ideal for summer lounging, entertaining, or simply enjoying the fresh air and surrounding views. With thoughtful features throughout, parking for two vehicles, and effortless access to Kitchener-Waterloo, Cambridge, and Elmira, this home truly has it all- style, space, and location. (id:53193)
2 Bedroom
2 Bathroom
1400 - 1599 sqft
Royal LePage Royal City Realty
2 - 40 Silvercreek Parkway N
Guelph, Ontario
Here's your chance to own this affordable and comfortable three bedroom townhouse in a well managed complex. It's location, which is walking distance to shopping plazas, schools and park, make it an ideal place for you to live in. The dining room off the kitchen area has bay windows which bring in lots of light and sunshine. The cozy living room (with electric fireplace), leads to a private, fully fenced patio with interlock brickwork, and enjoys many options. You will be amazed at rooms in the upper level that are very spacious and large enough for a growing family. The lower level features a finished recreation/exercise room and a 3 piece bath. Easy to show. (id:53193)
3 Bedroom
3 Bathroom
1000 - 1199 sqft
Royal LePage Royal City Realty
539 4th Avenue E
Owen Sound, Ontario
Fantastic family home. Only a block from the rear entrance to Harrison Park, Sydenham river and the fitness trail. An abundance of updates to this home: new flooring throughout, fabulous kitchen installed, main floor mudroom, second floor spa bathroom, second floor laundry, finished third floor primary suite with bath and walk-in closet. The unfinished basement offers additional storage along with the garden shed and single car garage. Low maintenance backyard is partially fences. Please note this home has a historical lean (id:53193)
3 Bedroom
2 Bathroom
1100 - 1500 sqft
Ron Hopper Real Estate Ltd.
9840 Baseline Road
Minto, Ontario
Escape to this 2.45 acre property located along the South Saugeen River. This property offers an idyllic blend of natural beauty and modern convenience. The 2+1 bedroom, 2 bathroom home features a contemporary kitchen, perfect for cooking up your favorite meals, and a finished rec room in the basement, complete with a cozy wood pellet stove a wonderful spot to relax or entertain. Outside, you'll find yourself surrounded by stunning views, with plenty of space to explore and enjoy. Whether its fishing, swimming, or simply unwinding in nature, this property delivers on lifestyle. A detached double car garage provides plenty of storage or workshop potential. Situated on a paved road just 5 minutes from Mount Forest, you'll enjoy the best of rural living without sacrificing access to local amenities. This property offers a chance to live surrounded by nature while enjoying all the comforts of home. (id:53193)
3 Bedroom
2 Bathroom
1100 - 1500 sqft
Peak Edge Realty Ltd.
18 Islington Avenue
Guelph, Ontario
Don't let the 70's look on the outside fool you! Step into 18 Islington Ave. and you will be amazed! This updated home will impress you with over $100,000 in updates since 2021. Foyer has an open rod iron staircase leading to the upper or lower levels. Main floor offers open concept living with a sitting area, dining room and kitchen. No carpet in this home with care free laminate and ceramic flooring. Stunning updated kitchen (2022) is my personal favourite with bright, white cabinetry featuring floor-to-ceiling pantry, pull out drawers/organizers, under cabinet lighting, porcelain white farmhouse sink, stone countertop and ceramic backsplash. I love the black hardware, too as a contrast and classic lighting plus pot lights. The generous island has live edge countertop and plenty of storage with pull outs. The appliances are stainless LG and gas stove has five burners. Layout is perfect for entertaining as well as casual family gatherings. Three bedrooms on the main level and 4 pc bath with tub, modern sink and spacious vanity. Primary bedroom has two closets with custom closet organizers. Head to the lower level for movie night! Make popcorn and grab a beverage in the wet bar area. Sit in the cozy recreation room for conversation, TV or video games. 4 pc bath is convenient and an extra bedroom makes this a great space for teens or in-laws. Laundry room and utility area are in the lower level as well. Outside is a summer retreat with above ground pool with decking (sellers are happy to remove if buyer prefers), patio area and plenty of grass for pets and kids. Garage has a heater and room for a workshop plus a car! Most windows/front and rear doors (2021), basement windows (1998), furnace/cac (2017), interior doors/trim (2022), rewired and inspected (2021) with 200 amp, siding/soffits, facia, downspouts (2021). Great location in family neighborhood near schools, trails, parks and transit. Call your realtor today! (id:53193)
4 Bedroom
2 Bathroom
1100 - 1500 sqft
Royal LePage Royal City Realty
217 Highway 6
South Bruce Peninsula, Ontario
Attention contractors, buisniness owners and first-time buyers!! This 2 bedroom stone house sits on 22 ACRES just minutes to Wiarton and all its amenities. With its prime location, this property offers endless possibilities. Roof replaced approx 2019. Newer propane fireplace. Previously run as a home decor store. Being sold AS IS. (id:53193)
2 Bedroom
2 Bathroom
1100 - 1500 sqft
Exp Realty
29 - 850 Walsh Street W
Kincardine, Ontario
FIRST TIME HOME BUYERS, TIME TO DOWNSIZE, INVESTORS? Popular end unit! Three bedroom townhouse Condominium, well maintained, and ready for occupancy. No snow to shovel or grass to cut. Recent upgrades, asphalt roof (2015) siding with additional insulation, windows and patio door. Finish the basement for your needs. Bruce Power is approximately 20 minutes away. (id:53193)
3 Bedroom
1 Bathroom
900 - 999 sqft
Exp Realty
116 Augusta Crescent
Blue Mountains, Ontario
Prime location backing onto the 9th fairway of Monterra golf course is the setting for this attractive home in a prestigious neighbourhood of custom homes! Just minutes to the ski hills at Blue Mountain and private ski clubs, golf at your back door, Georgian Bay just a short drive away as well as all of the area amenities. Featuring 4 bedrooms, 3 bathrooms, primary bedroom with ensuite, lower level bathroom with steam room, great room with vaulted ceiling, 2 gas fireplaces, open concept living/dining/kitchen area with centre island, wood flooring on the main level, forced air gas heat and central air, double car garage with inside entrance and concrete drive. Call now for a private viewing! (id:53193)
4 Bedroom
3 Bathroom
2000 - 2500 sqft
RE/MAX Four Seasons Realty Limited
209 - 1 Hume Street
Collingwood, Ontario
The Residents of MONACO will delight in a wealth of exclusive amenities. Enter the impressive, elegantly appointed residential lobby. Inviting shops and retail services on the ground level are mere moments away from your luxurious 2 bed/2 bath residence. The "Bernadette" model, is a spacious two-bedroom unit at 1,057 sq. ft. and offers an open-concept layout with 10' ceilings, bathed in bright, natural light. This stunning residence features two spacious bedrooms, a versatile den or flex space perfect for a home office or dining room, and two full bathrooms. Meet other residents, relax or entertain on the magnificent rooftop terrace with secluded BBQ areas, a fire pit, a water feature, and al fresco dining while taking in the breathtaking views of downtown, Blue Mountain, and Georgian Bay. Convenient, on-site parking makes exploring, running errands, and commuting a breeze. Sophisticated multi-purpose lounge with expansive views, comprising a kitchen designed for entertaining, gatherings, and flex space to accommodate a variety of activities. Keep active and fit in the state-of-the-art fitness center, and grab some groceries and a coffee at Gordon's without ever having to leave the comforts of Monaco. 2 domestic pets allowed per unit. (id:53193)
2 Bedroom
2 Bathroom
1000 - 1199 sqft
Century 21 Millennium Inc.
218 - 1 Hume Street
Collingwood, Ontario
Welcome to luxury condo living in the heart of downtown Collingwood! This 1 bedroom, 1 bathroom condo is perfect for your very own 4-season home away from home! It offers the perfect blend of modern comfort and vibrant downtown living. As you step into this meticulously designed space, you're greeted by a layout that maximizes both space and natural light. The living area boasts sleek hardwood floors and large windows, allowing sunlight to cascade throughout the room, creating a warm and inviting ambiance. The spacious bedroom offers a peaceful retreat, with a generous closet, and oversized windows, it's the perfect place to unwind after a long day. Step outside explore dining, shopping, and entertainment options right at your doorstep. Take a leisurely stroll along historic streets, dine at trendy cafes, or browse boutique shops - the possibilities are endless. For outdoor enthusiasts, Collingwood is a paradise. With its proximity to Blue Mountain Resort, Georgian Bay, and numerous parks and trails, there's no shortage of activities to enjoy year-round. Whether you're hitting the slopes in the winter or hiking and biking in the summer, adventure awaits. (id:53193)
1 Bedroom
1 Bathroom
600 - 699 sqft
RE/MAX By The Bay Brokerage
203 Robert Street W
Penetanguishene, Ontario
Welcome to this beautifully crafted 2023 custom-built home, where quality construction and thoughtful design come together in a peaceful setting on the edge of town. Situated on a spacious corner lot just under an acre and only a short walk to the water, this 3-bedroom, 2-bathroom home offers bright, open living with high ceilings, oversized windows, and generously sized rooms throughout. Built on a durable and energy-efficient ICF foundation, the home features an open-concept main floor, a functional kitchen, and a comfortable primary suite complete with its own private ensuite. The basementwith its own separate entranceis nearly finished and just needs a few minor touches, including the completion of an unfinished bathroom, making it ideal for additional living space, or recreational use. The oversized garage provides ample space for vehicles, storage, or hobbies. Located just minutes from Barrie and HWY 400, this property offers the perfect combination of quiet country living and convenient city accessan exceptional place to settle in and make your own. (id:53193)
3 Bedroom
2 Bathroom
1100 - 1500 sqft
Team Hawke Realty
104 - 118 Merchants' Wharf
Toronto, Ontario
Experience unparalleled tranquility in this exquisite waterfront property, where modern elegance meets serene living. A soft palette of light grey floors and pristine white walls creates a stunning backdrop for your designer furniture and art collection, making every corner of this home a testament to style and sophistication. The sleek kitchen, thoughtfully designed for culinary enthusiasts, overlooks a spacious living and dining area that effortlessly invites gatherings and celebrations. With an open floor plan that promotes seamless flow, step outside to your private patio perfect for al fresco dining or quiet moments by the water. Spanning 1,850 square feet, this home feels expansive thanks to its intelligent design. A cozy office nook nestled under the glass-railed staircase offers a dedicated workspace, while a second den on the second-floor landing provides an ideal retreat for relaxation or creativity. The light-filled owner's suite is a true sanctuary, boasting floor-to-ceiling windows and a comfortable seating area. Indulge in the luxurious spa bath, featuring high-tech lighting, a sumptuous soaking tub, and a separate water closet perfect for unwinding after a long day.Nestled within a luxury community brimming with amenities, this home places you just steps away from everything you need. Embrace the lifestyle of waterfront living, where every detail has been crafted for your comfort and enjoyment. Welcome to your new sanctuary on Toronto's Harbourfront. Photos are from when property was staged, property no longer staged. (id:53193)
3 Bedroom
3 Bathroom
1800 - 1999 sqft
Engel & Volkers Parry Sound

