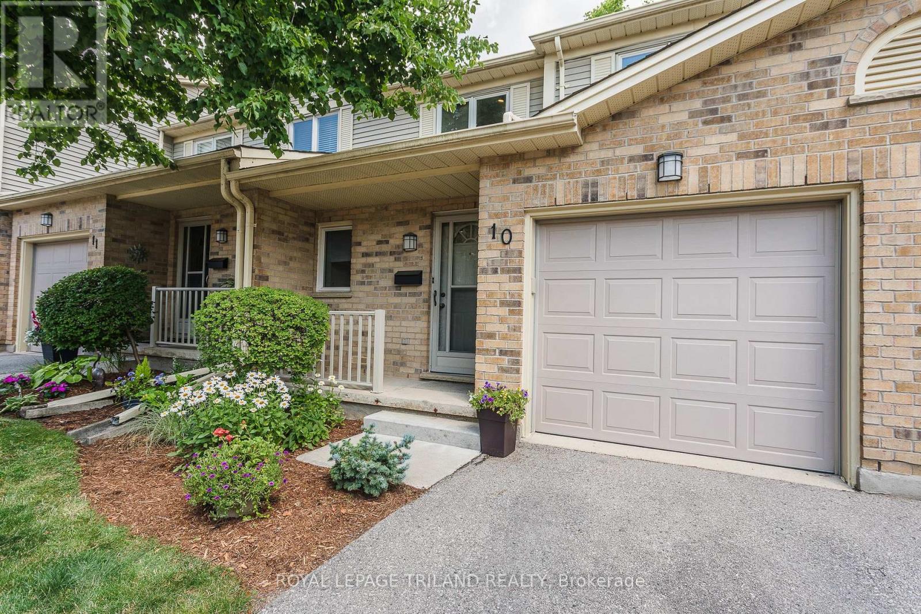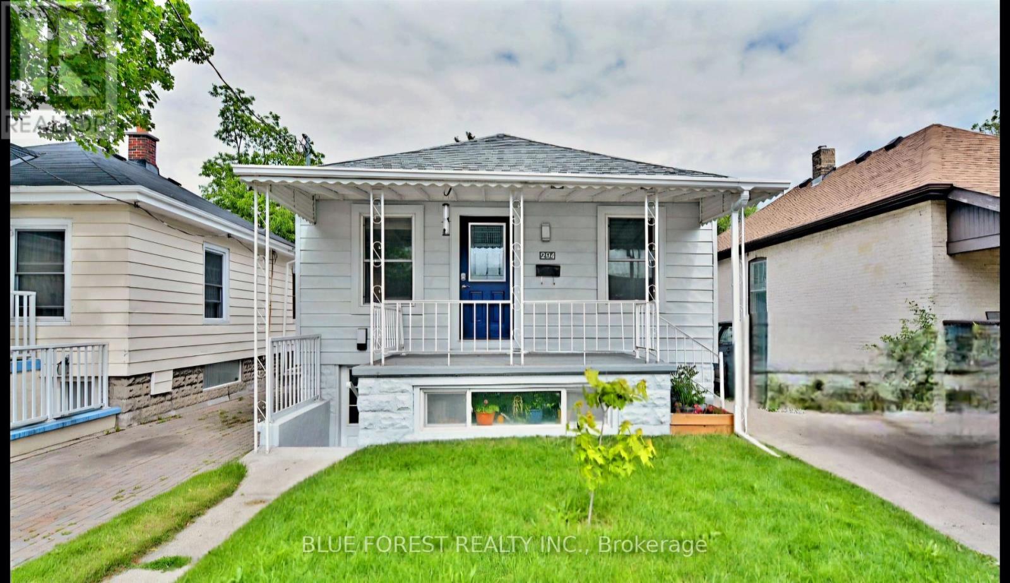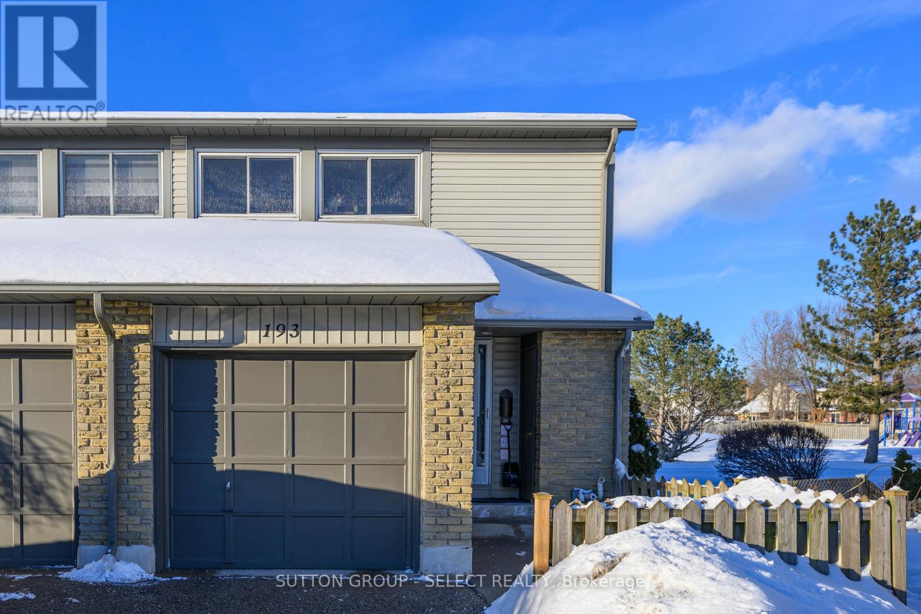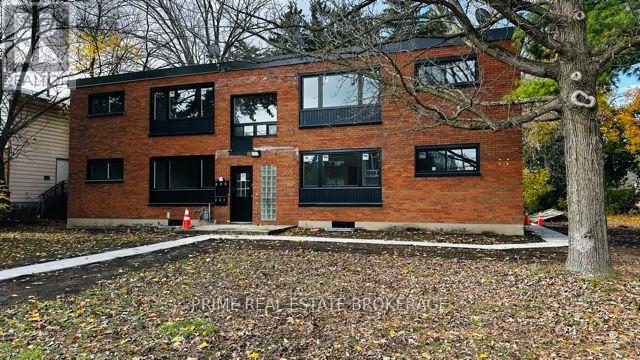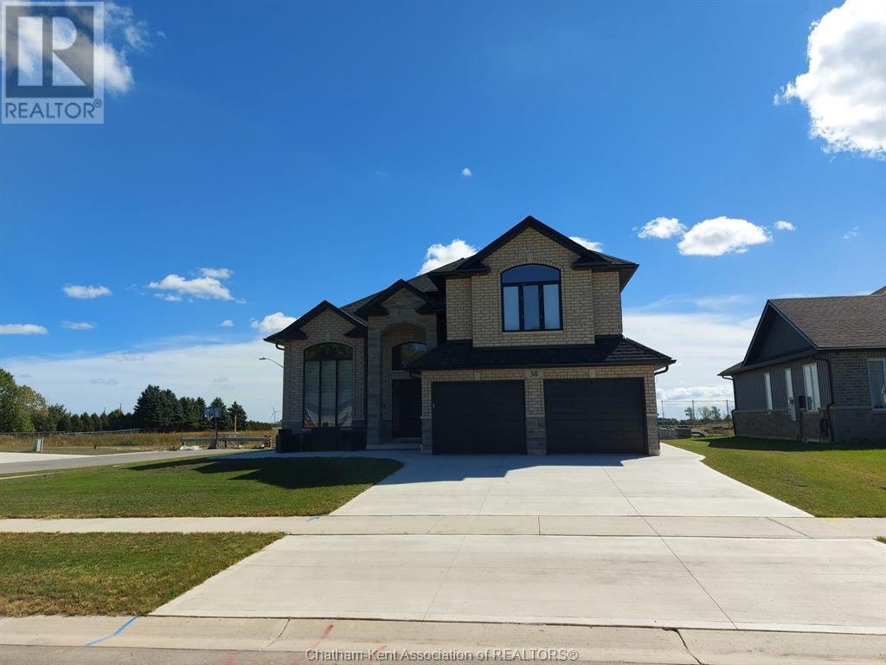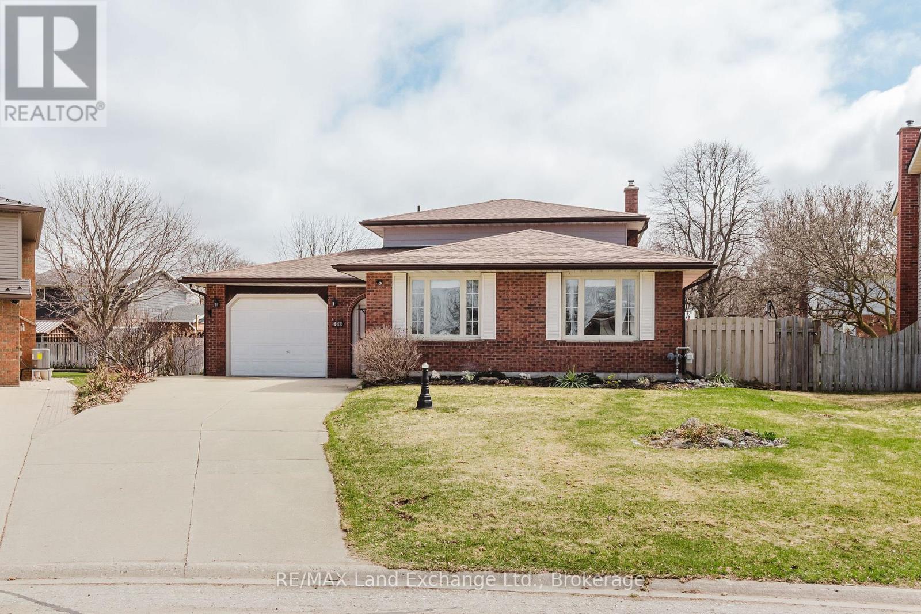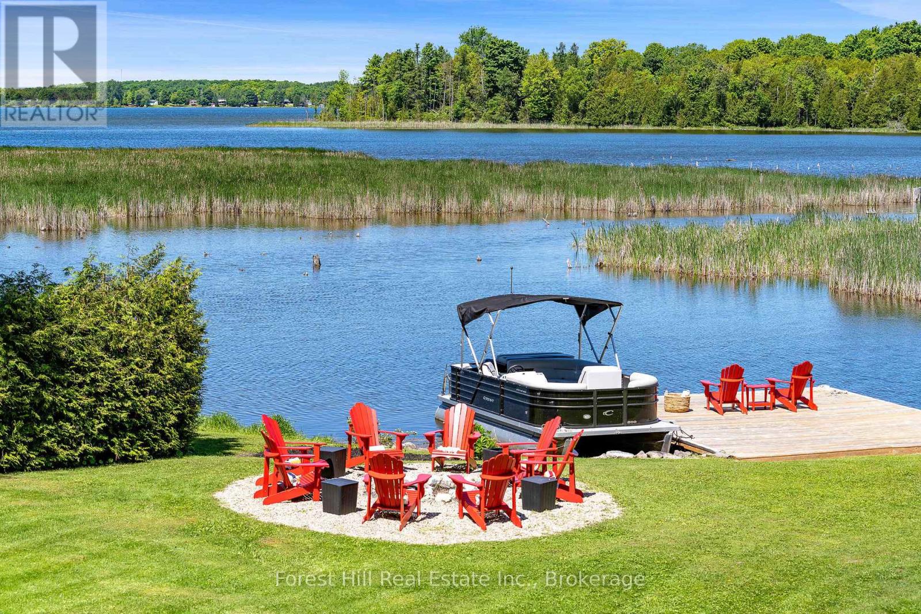10 - 10 Rossmore Court
London, Ontario
It's a TEN! Sought After Highland Greens In Southwest London With A Forest Of Trees Combined With Nature, Walking Trails, Boardwalks And Parks. This Two Storey Condo Has Been Meticulously Maintained And Features Large Bedrooms, Primary Bedroom With Three Piece Ensuite And Large Walk In-Closet, Living Room With Gas Fireplace, Galley Style Kitchen With Lots of Cupboard Space, Main Floor Laundry, Direct Access To Single Garage, The Lower Level Is Finished With Family Room, Two Piece Bathroom And Storage Area. Some Of The Updates Include Kitchen, Ensuite Bathroom, Lower Family Room, Flooring, Light Fixtures And Freshly Painted Throughout. Enjoy Your Morning Coffee Or Evening BBQ On Your Private Patio. This Home Is A Pleasure To Show! When You Live Here You Will Be Close To Schools, Highland Golf, Wortley Village, London Health Sciences Centre And Easy Access to 401 & 402. Great Opportunity! (id:53193)
2 Bedroom
4 Bathroom
1000 - 1199 sqft
Royal LePage Triland Realty
120 Peach Tree Boulevard
St. Thomas, Ontario
Welcome to this beautifully updated 2+2 bedroom, 2 bathroom bungalow that perfectly blends comfort, style, and functionality. Located in a desirable neighbourhood, close to schools, parks and walking trails, this home features an inviting open-concept layout ideal for entertaining and everyday living. Step into a bright and spacious main floor with a modern kitchen, large living area, and seamless flow throughout. The fully finished basement boasts a stunning feature wall, creating the perfect space for a family room, home theatre, or personal retreat. Enjoy summers in your private backyard oasis complete with a gorgeous in-ground pool, perfect for relaxing or hosting gatherings. Additional highlights include; spacious 2+2 bedrooms (ideal for guests, home office, or growing families), 2 full bathrooms with modern finishes, large finished basement with incredible flex space, fully fenced backyard with patio and pool area, plenty of storage and parking. This move-in ready gem has everything you need, don't miss your chance to call it home! (id:53193)
4 Bedroom
2 Bathroom
1100 - 1500 sqft
The Realty Firm Inc.
23 Carfrae Street
London, Ontario
Embrace the perfect blend of historic allure and modern living at 23 Carfrae Street, a beautifully updated home nestled in coveted Old South. This century home, boasting 1,853 sq. ft. of above-grade living space, is teeming with charm and smartly designed for both comfort and style. The main floor welcomes you into an elegantly renovated space, complete with a brand-new kitchen and bathroom, finished with contemporary fixtures and finishes. A spacious living room becomes a cozy retreat or a lively entertainment area, depending on your mood. Upstairs, the second floor mirrors the generous layout with an expansive living room, accentuated by huge windows that flood the space with natural light, creating an inviting ambiance that's hard to resist. Both floors enjoy the luxury of privacy with separate driveways and entrances. Convenience is at your doorstep with this ideally located property, just a stroll away from the vibrant heart of downtown, and within walking distance to the award-winning Wortley Village. Revel in the local community spirit, top-tier dining, unique shops, and a host of amenities that Wortley Village is renowned for. Families will particularly appreciate the proximity to Thames Park and the esteemed Wortley Village Public School, making this property a desirable choice for those looking for a community-centric lifestyle. Whether you're an investor seeking a turnkey rental opportunity or a homebuyer dreaming of a downtown lifestyle without compromising on space and tranquillity, this property promises a blend of both. Don't miss the chance to own a piece of London's heritage with a modern touch. *Some pictures have been virtually staged* (id:53193)
4 Bedroom
2 Bathroom
1500 - 2000 sqft
Oak And Key Real Estate Brokerage
294 Wharncliffe Road S
London, Ontario
Welcome to this beautifully updated 2-bedroom + den main floor unit in south London! With large windows that flood the space with natural light, this home boasts a modern, open-concept layout perfect for comfortable living. Enjoy the warmth of hardwood floors throughout, complemented by sleek tile in the kitchen. The stylish kitchen offers ample counter space and storage, ideal for cooking and entertaining. The versatile den makes a great home office, reading nook, or extra storage space. Perfect for professionals, small families, or anyone looking for a stylish and comfortable place to call home. Enjoy the convenience of nearby amenities, parks, transit, and shopping. (id:53193)
3 Bedroom
1 Bathroom
700 - 1100 sqft
Blue Forest Realty Inc.
193 Deveron Crescent
London, Ontario
Lovely, well cared for 2 storey end unit on the south side of London. As you enter, you'll notice the foyer greets you with a perfectly placed powder room, access door to the garage and a closet. Main level consists of open concept kitchen, living and dining areas with patio door to your own fenced-in outdoor space, overlooking the park. Upstairs, you'll find your incredibly-sized primary bedroom retreat along with a large full bath and yet another very generously-sized bedroom. The lower level is also finished with plenty of extra living space and a second convenient/tucked-away toilet and sink. Water heater was purchased in 2023. Come see this lovingly cared for home in a great location. Within walking distance to grocery store, pharmacy, bank, schools as well as easy access to hospital and HWY 401. (id:53193)
2 Bedroom
3 Bathroom
1200 - 1399 sqft
Sutton Group - Select Realty
4 - 103 King Edward Avenue W
London, Ontario
Step into modern comfort with this beautifully renovated 2-bedroom, 1-bathroom unit, designed for effortless living in a welcoming neighborhood. Offering the perfect balance of style and convenience, this apartment has been thoughtfully updated to meet the needs of todays renters.From the brand-new kitchen featuring the latest appliances to the sleek, modern bathroom, every detail has been refreshed to enhance your living experience. Enjoy year-round comfort with a brand-new heating and cooling system, ensuring the perfect temperature in every season. Water and gas are included in your rent, making budgeting easier, while tenants cover hydro. In-unit laundry is being installed, meaning no more trips to shared laundry facilities.Whether you're cooking in your stylish new kitchen or relaxing in your bright and airy living space, this home is designed to provide comfort, convenience, and stress-free living. Don't miss out schedule your viewing today and make this newly renovated apartment your next home! (id:53193)
2 Bedroom
1 Bathroom
Prime Real Estate Brokerage
2 - 103 King Edward Avenue W
London, Ontario
Step into modern comfort with this beautifully renovated 2-bedroom, 1-bathroom unit, designed for effortless living in a welcoming neighborhood. Offering the perfect balance of style and convenience, this apartment has been thoughtfully updated to meet the needs of todays renters.From the brand-new kitchen featuring the latest appliances to the sleek, modern bathroom, every detail has been refreshed to enhance your living experience. Enjoy year-round comfort with a brand-new heating and cooling system, ensuring the perfect temperature in every season. Water and gas are included in your rent, making budgeting easier, while tenants cover hydro. In-unit laundry is being installed, meaning no more trips to shared laundry facilities. Whether you're cooking in your stylish new kitchen or relaxing in your bright and airy living space, this home is designed to provide comfort, convenience, and stress-free living. Don't miss out schedule your viewing today and make this newly renovated apartment your next home! (id:53193)
2 Bedroom
1 Bathroom
Prime Real Estate Brokerage
39 Tiffany Street
Ridgetown, Ontario
Welcome to 39 Tiffany Street... an immaculate ""prefab"" home (built by Kent Homes in 2019) that sits on a tranquil 58x140' park-like lot in beautiful Ridgetown, Ontario! This better-than-new home offers convenient one-floor living plus a fully finished basement. The main floor features 2 spacious Bedrooms, a 4-Pc Bath, open concept Kitchen with centre island and B/I Dishwasher, Laundry, Dining area and Living Room with electric Fireplace and plenty of natural light. Downstairs you will find a fully finished Rec Room, 3rd Bedroom, 1/2 Bath, Workshop and plenty of storage. There's also a carport, 2-tiered rear deck, 200-amp electrical service, F.A.G. Furnace plus a ""ductless split system"", lush gardens, no rear neighbours and more! Don't wait... come and see this lovely home before it's SOLD! (id:53193)
3 Bedroom
2 Bathroom
936 sqft
Exit Realty Ck Elite
38 Sleepy Meadow Drive Unit# Upper
Blenheim, Ontario
Step into this beautifully newly built home that combines modern finishes with thoughtful design. Featuring 3 bedrooms and 2 full bathrooms, this stylish residence boasts a bright, open-concept layout enhanced by high vaulted ceilings, creating a sense of airiness and space throughout. The kitchen flows seamlessly into the living and dining areas, perfect for entertaining or simply enjoying everyday life. Sleek countertops, contemporary fixtures, and quality appliances give the home a clean, upscale feel. The primary suite offers a private retreat with a spacious en-suite bathroom and ample closet space. Enjoy the convenience of a 2-car garage, low-maintenance landscaping, and a layout that maximizes both function and style. Whether you're hosting guests or relaxing in your new space, this home has everything you need and more. Please note: this property has a separate basement suite that is rented with its own private entrance. Tenant pays 80% of utilities plus HWT rental (id:53193)
3 Bedroom
2 Bathroom
Royal LePage Peifer Realty Brokerage
663 Ashwell Crescent
Saugeen Shores, Ontario
Step into this fantastic 4-level backsplit, a home that exudes pride of ownership and has been meticulously maintained throughout. Nestled on a quiet crescent street, this property sits on a beautiful lot with a lush, well-kept backyard that is ideal for relaxing, entertaining, or enjoying time with family. Inside, you'll find 3 generous bedrooms, 2 full bathrooms, and a thoughtful layout that offers space and flexibility across four levels. Numerous functional upgrades have been completed, making this home move-in ready. This property is perfect for a range of Buyers from growing families seeking space and a family-friendly neighborhood, to downsizers looking for a serene yet functional home, to professionals who value a peaceful retreat with the charm of an established area. Whether hosting weekend gatherings, tending a garden, or simply enjoying quiet evenings, this home offers a lifestyle of comfort, convenience, and long-term value. (id:53193)
3 Bedroom
2 Bathroom
1500 - 2000 sqft
RE/MAX Land Exchange Ltd.
230 Wiles Lane
Grey Highlands, Ontario
Unobstructed views for miles are just the beginning at this spectacular lakefront oasis, offering an unprecedented 210 feet of west-facing shoreline for all-day sun and the most breathtaking sunsets on Lake Eugenia. Set on a generous 1.28-acre double lot, this meticulously maintained 4-bedroom walkout cottage is being offered as a true turnkey opportunity, fully furnished and ready for immediate enjoyment, just in time for the next Bank Holiday. The spacious, level lot provides the perfect backdrop for lakeside living, with ample room for family gatherings, outdoor games, and quiet moments by the water. Inside, thoughtful upgrades blend modern comfort with timeless charm, including a new fireplace, a high-efficiency heat pump system with individually controlled units, updated siding and windows, and a durable metal roof built to last. The heart of the home opens to a large main deck designed for outdoor entertaining, complete with a custom sail system that offers both shade and visual flair ideal for alfresco dining while taking in the sweeping lake views. A private dock provides easy access to swimming, fishing, boating, and more, while the secluded setting ensures ultimate privacy without sacrificing easy access to the main lake for watersports. Adding further appeal, the property holds a current Short-Term Accommodation (STA) licence, offering excellent income potential for those looking to rent when not in personal use. Ideally located just 10 minutes from Beaver Valley Ski Club and within easy reach of top-tier golf, the Bruce Trail, the new Markdale hospital, and some of the areas most acclaimed restaurants. All of this, just under two hours from the GTA and 90 minutes from Kitchener-Waterloo.230 Wiles Lane is a rare opportunity to own a lakeside sanctuary where lifestyle, investment potential, and natural beauty meet. (id:53193)
4 Bedroom
2 Bathroom
1100 - 1500 sqft
Forest Hill Real Estate Inc.
103 - 199 Hope Street East Street E
East Zorra-Tavistock, Ontario
Welcome to 199 Hope Street East unit #103 , in the lovely town of Tavistock. If you are tired of grass cutting, snow removal and exterior home maintenance, then this is one property you do not want to miss viewing. Enjoy a carefree lifestyle with this 1 -bedroom plus den condo unit located on the 1st floor. This well-maintained condo unit located, in a very well-maintained building built in 1993, this apartment condo unit offers approx. 1078 Sq.ft of living space, open concept, 4 appliances, in suite laundry, newer 3 pc bath, sliders off the sun room to an outside patio and and parking. The main condo building offers controlled entry, elevator, exercise room, community room with a kitchen for your large family get togethers, sauna and common lobby area. Plan to enjoy a more relaxing lifestyle, be sure to call to view this great condo today, immediate possession is available. (id:53193)
1 Bedroom
1 Bathroom
1000 - 1199 sqft
RE/MAX A-B Realty Ltd

