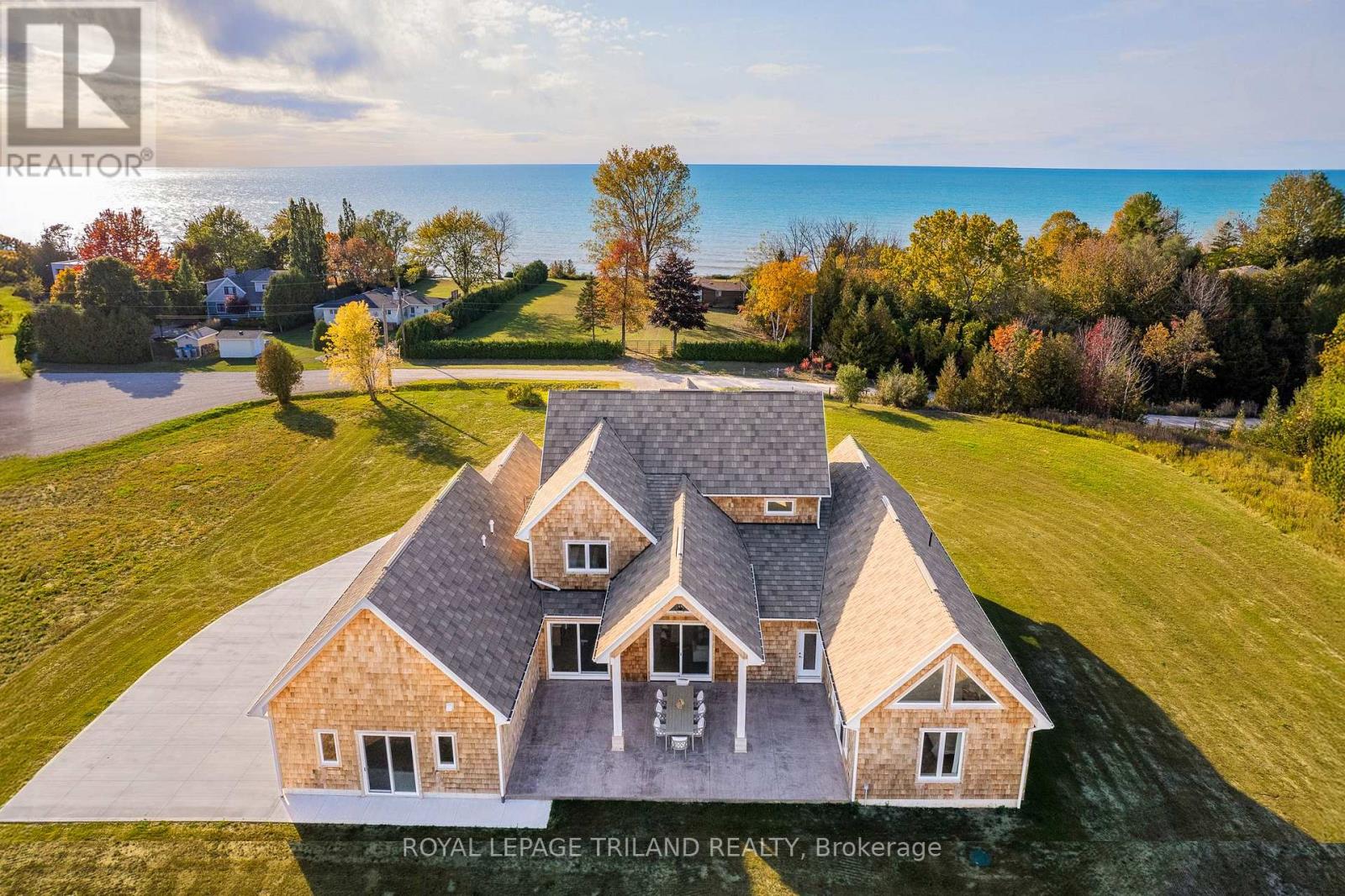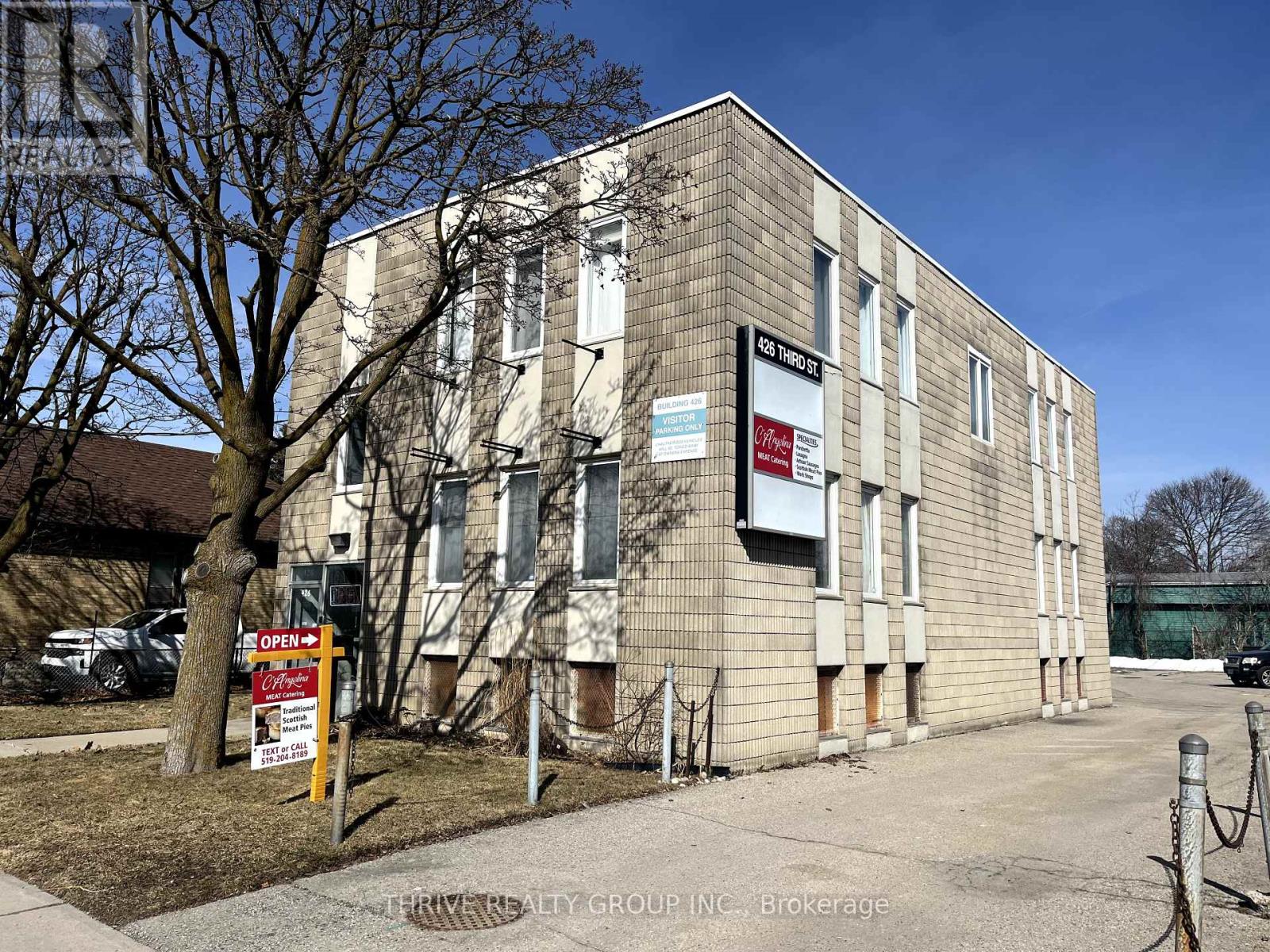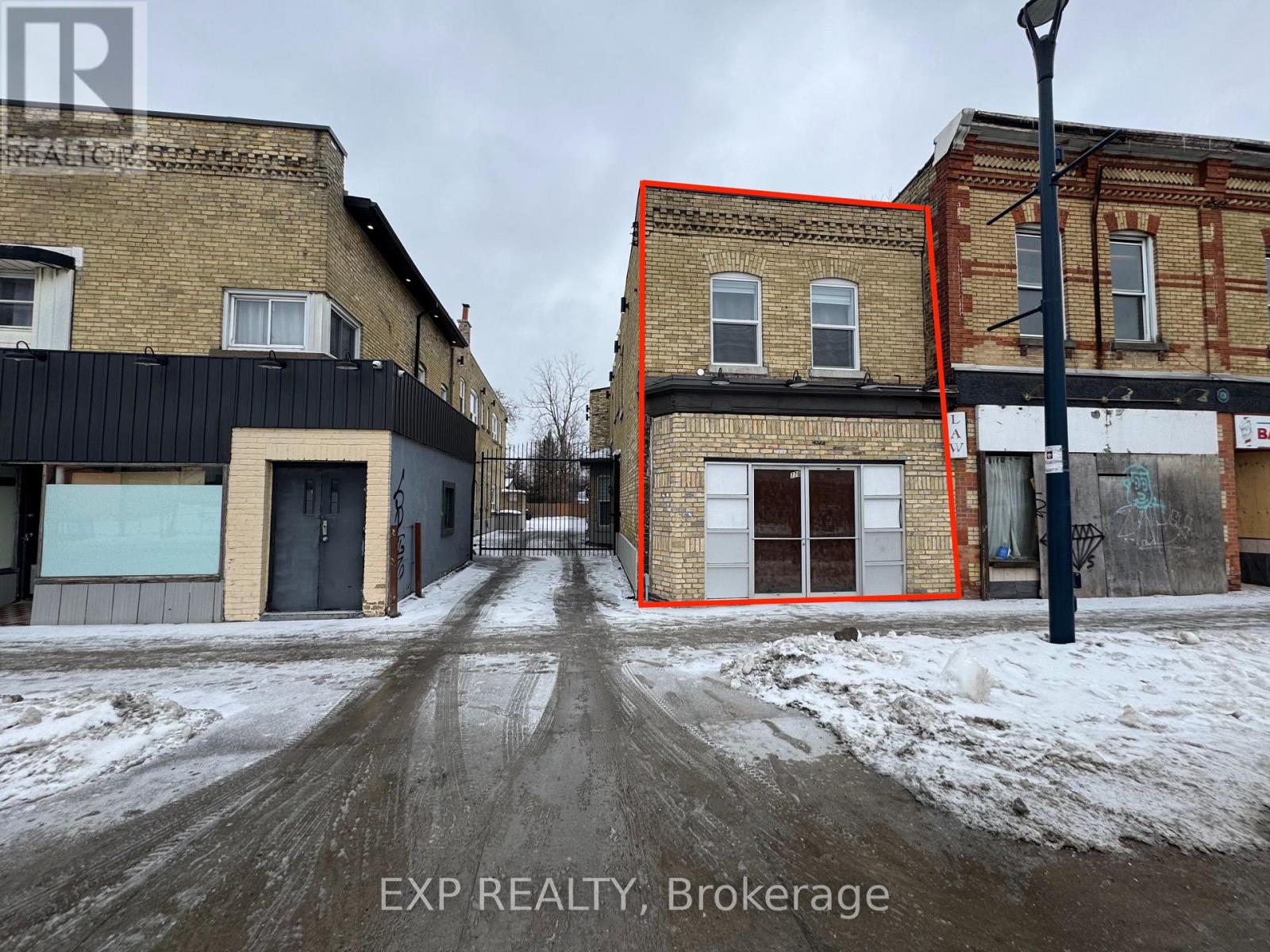1772 Perth Rd 139 Road
Perth South, Ontario
Imagine having the opportunity to immerse yourself in the rich history of an impeccably maintained and restored 1889 Limestone Schoolhouse in a quaint town outside of St.Marys. Surrounded by mature trees and hardly visible from the road is the former Rannoch Schoolhouse that helped educate hundreds of local children within its walls from 1889-1967. As you make your way inside you will be greeted with a large foyer with a wide staircase carrying you to the open concept main floor with bamboo flooring and soaring 20ft ceilings that have maintained the original rafter accents. The renovated kitchen offers granite countertops, tiled backsplash, and a pantry just outside of the kitchen. The Kitchen overlooks the dining and living space and is perfect for entertaining and enjoying home cooked meals with family and friends. The main floor also features the primary bedroom with a walk in closet and luxurious primary ensuite bathroom and a separate powder room off the main living space. The beautiful maple hardwood staircase with glass railings brings you to two more spacious bedrooms in the upstairs loft with 10ft high ceilings and a full 3 piece bathroom separating the two bedrooms. The gorgeous 8FT tempered glass windows have deep marble window sills and offer an abundance of natural light through all directions, you can even watch the sun rise and set all from inside your home. This is not your usual conversion of a heritage rich property, where often they lack sufficient usable space required for the modern day single family dwelling. This home has the character and beautiful architecture of a 1889 schoolhouse with tasteful modern day finishes that exemplify its beauty. There is also a large full basement with plenty of natural light pouring through the large above grade windows, a fourth bedroom, living space and laundry room. Outside there is an oversized 2 car garage (24FT X 26.5FT) built in 2008 with an upstairs loft for the perfect man cave, and 100amp service! ** (id:53193)
4 Bedroom
3 Bathroom
1500 - 2000 sqft
Century 21 First Canadian Corp
255 Lake Breeze Drive
Ashfield-Colborne-Wawanosh, Ontario
Fantastic, move-in ready Cliffside B with Sunroom. Enjoy quality living in the sought-after land lease community of The Bluffs At Huron, along the shores of Lake Huron. No expense was spared designing this gorgeous unit, with over $55,000 in upgrades. Warm your toes with the heated floors, or relax in front of the cozy gas fireplace. Prepare meals with ease in the upgraded chef's kitchen, and unwind afterwards in the sunroom under the cathedral ceiling. Enjoy time in the recreation centre, complete with indoor pool, sauna, party rooms, library, or tee off at one of the local golf courses. Spend quiet evenings on your covered front porch, or for more privacy, your rear terrace. Don't miss your opportunity to enjoy retirement in this lovingly cared for home. (id:53193)
2 Bedroom
2 Bathroom
1500 - 2000 sqft
The Realty Firm Inc.
121 Victoria Street W
South Huron, Ontario
This affordable bungalow is situated on a mature, deep lot that is fully fenced and features a workshop complete with hydro and 2 other buildings for storage. This home is located in the heart of Exeter which provides convenient access to restaurants, shopping and local amenities. The attached garage has been finished into a family room which provides additional living space and the kitchen area comes complete with a convenient pantry for extra storage. The spacious livingroom is perfect for relaxing or entertaining and the primary bedroom is also quite spacious. A roomy 2nd bedroom, laundry room and a 4 pc bathroom rounds out the main floor. Patio doors from the family room lead to a patio area the overlooks the generous sized back yard. The home is equipped with a durable metal roof and has been updated with a modern furnace and central air for year-round comfort. This home is ideal for first-time home buyers, investors, or those looking to downsize. (id:53193)
2 Bedroom
1 Bathroom
1100 - 1500 sqft
Coldwell Banker Dawnflight Realty Brokerage
73952 Durand Street
Bluewater, Ontario
LAKEFRONT BENEFITS & LAKE VIEWS w/ 2ND ROW PRICING | PRICED WELL BELOW REPLACEMENT COST | 5.34 ACRE EXECUTIVE ESTATE STYLE PROPERTY | MODERN 2024 CAPE-COD HOME SURROUNDED BY ROLLING PASTURES & VIEWS OF LAKE HURON & ITS AWARD WINNING SUNETS | 1.5 MIN WALK TO SECLUDED SANDY BEACH | SHORT DRIVE TO GRAND BEND OR BAYFILED | This 7 bed/5 bath architecturally designed masterpiece offering 6763 sq ft of epically finished living space is one for the magazines. Situated on a 5.34 acre lake view location, its surrounded by other oversized parcels & perched atop the sparkling waters of Lake Huron 145 MTRS from the shoreline! Courtesy of Lakeshore Construction, an esteemed local outfit w/ extensive experience building high-end lakefront & lakeside custom homes; this 1 yr young immaculately finished entertainment paradise is virtually BRAND NEW. The main level, below a variety of vaulted shiplap ceilings features 2 master suites; one lake view & one rural view; w/ hardly any neighbors in sight! These are just 2 of the 7 bedrooms, 2 more of which also provide ensuite access & lake views! The inventive & exceptional layout is ideal for large multi-generational families, providing a variety of vast principal rooms & several home office locations/sitting areas, including a lake view den on the main level. For the parents, the oversized 500 sq ft master suite w/ incredible built-in dressing room & zero edge wet room style ensuite bath w/ heated floors are all finished to the 9s. The chefs kitchen/living/dining areas & oversized walk-in pantry opposite the large mudroom & sprawling main level laundry are absolutely perfect. Just like the vaulted fireplace living room, the lower level all over heated floors w/ separate entrance/movie theatre/gym space & the 3 car garage (also over heated floors), these are best-in-class spaces finished w/ premium materials & fixtures. This is a truly remarkable home when compared to others in this price range, outstanding & unbeatable from top to bottom (id:53193)
7 Bedroom
5 Bathroom
3500 - 5000 sqft
Royal LePage Triland Realty
97 Elliott Trail
Thames Centre, Ontario
Introducing a stunning 3-bedroom, 3-bathroom bungalow situated on a generously sized lot, complete with beautifully landscaped gardens. This property features an attached 2-car garage, and a driveway that accommodates up to four vehicles, ensuring ample parking for family and guests.Step inside to discover exquisite hardwood floors paired with elegant ceramic tile throughout the main level of the home. The bright and inviting kitchen is a highlight, showcasing a large island with granite countertops, perfect for culinary enthusiasts and entertaining.The master suite offers a luxurious full ensuite bathroom featuring double sinks and a stylish tile shower, along with a spacious walk-in closet that provides ample storage. Convenience is further enhanced with laundry hookups available in both the main floor mudroom and the basement.The basement is an entertainer's dream, featuring a fantastic rec room, a 3-piece bathroom, and a large utility room for additional storage with space for a home gym. This home boasts natural light, creating a warm and welcoming ambiance throughout. The backyard is fully fenced, comes with a large deck, gazebo and shed, ready for your enjoyment. Dont miss this opportunity to own a meticulously maintained property that seamlessly blends comfort, style, and functionality. (id:53193)
3 Bedroom
3 Bathroom
1500 - 2000 sqft
Synergy Realty Ltd
426 Third Street
London East, Ontario
1,866 sq ft of recently renovated 2nd floor office space available in East London. Unit contains 3 individual offices, 2 large conference rooms, a common area with kitchenette, and 2 washrooms. Large windows provide an abundance of natural light throughout the space. Property includes ~32 parking spaces located at the rear and 2 outdoor green spaces that can be used as a break area. Leasing at $14/sq ft + $10/sq ft (TMI) and utilities. (id:53193)
1866 sqft
Thrive Realty Group Inc.
5 - 359 Hilton Avenue E
London East, Ontario
Welcome to this beautifully renovated 1-bedroom, 1-bathroom unit, thoughtfully designed for modern living. With brand-new appliances, an open-concept layout, and an enclosed balcony, this home offers the perfect combination of style and functionality. Enjoy the convenience of on-site laundry and available parking, making daily life easier. This bright and spacious unit is move-in ready for $2,100 + hydro. Don't miss the opportunity to call this stunning space home. (id:53193)
1 Bedroom
1 Bathroom
Prime Real Estate Brokerage
168 Elizabeth Street
Lambton Shores, Ontario
Seize this rare opportunity to develop a 17+ acre site in Thedford, draft plan approved for 126 residential units32 single-family homes, 24 townhomes, and a three-storey, 70-unit apartment or retirement building. Just 10 minutes from Lake Hurons beaches and near Port Franks and Grand Bend, this prime location offers outdoor recreation, stunning sunsets, and small-town charm with modern conveniences nearby.Close to Forest, Parkhill, and Grand Bend, residents will enjoy easy access to shopping, dining, and services. Nearby attractions include Widder Station Golf, Shale Ridge Estate Winery, and the upgraded Legacy Recreation Centre with an arena, banquet hall, indoor pickleball, library, and nursery school.With all municipal services at the road, development is seamless. Ideal for a residential community, retirement residence, or mixed-use project. Severance options available. Price plus HST, if applicable. Dont miss this prime investment! (id:53193)
Keller Williams Lifestyles
27 Allister Drive
Middlesex Centre, Ontario
TO BE BUILT: Welcome to the "Moonlight" by Werrington Homes. Werrington Homes is excited to announce the launch of their newest project in beautiful Kilworth Heights West! Priced from $849,900, the builder has created 6 thoughtfully designed floorplans offering either 3 or 4 bedroom configurations and ranging in size from 1,751 - 2,232 sq ft above grade. Werrington is known for offering high quality finishes, at affordable pricing, and these builds are no exception! As standard all homes will be built with brick & hardboard exteriors, 9 ft ceilings on the main and raised ceilings in the lower, hardwood flooring throughout the main, generous kitchen and counter top allowances, second floor laundry, paver stone drive and walkways, ample pot lights & a 5 piece master ensuite complete with tile & glass shower & soaker tub! With the higher ceiling height and oversized windows in the basement, this offers a fantastic canvas to add additional living space if required! Follow our pre-designed basement plans that provide a rec room, 4th / 5th bedroom & bath or create your own based on your needs! Kilworth is an outstanding family-friendly community minutes from shopping and amenities in London with access to renowned schools, parks, and trails. Nothing has been left to chance: Great floorplans, reputable builder, awesome finishes, all in one of the most sought-after neighbourhoods in the area! NOTE: images are from a prior completed home. Some images may show optional upgrades. See site plan for available lots. (id:53193)
3 Bedroom
3 Bathroom
1500 - 2000 sqft
Royal LePage Triland Realty
776 Dundas Street
London East, Ontario
776 Dundas St in downtown London offers a high-traffic retail space for lease, featuring approximately 450 sq. ft. of storefront with a partially finished basement for storage at no extra cost. The tenant will have exclusive use of one parking spot at the rear of the building, secured with fob access behind a newly installed gate, plus free two-hour street parking along Dundas Street using the Honk Mobile App. The BDC(19) zoning allows for a wide range of uses, including retail, personal services, medical offices, financial institutions, and more. This gross lease is priced at $1500/month plus HST, which includes all utilities and internet. (id:53193)
450 sqft
Exp Realty
107 - 175 Doan Drive
Middlesex Centre, Ontario
Experience luxury living at its finest in this exquisite END-unit townhome located in the highly sought-after Kilworth Heights West community. With nearly 2200 sqft of thoughtfully designed space, this low maintenance 4-bedroom, 3.5-bathroom home offers an array of high-end finishes and captivating features. From the moment you step through the door, 9' ceilings, 8' doors and oversized windows create an inviting atmosphere filled with natural light. The gourmet U-shaped kitchen is a chef's dream, boasting large Quartz countertops with a four person breakfast bar, soft-close cabinets, a stylish backsplash, and premium appliances. The master bedroom is a true retreat, spanning the entire width of the home! It features a private ensuite with a glass shower and dual vanity, as well as a spacious walk-in closet. Upgraded lighting, faucets, 7.1 built-in speaker system, reverse osmosis water tap + ice maker, wifi-controlled laundry, air-fryer stove, zebra blinds and extra end-unit windows add an additional touch of value. On top of that, let's not forget about the recently finished basement! The lower level serves as a versatile space, currently set up as a theatre room, but easily transformed into a bedroom or tailored to your needs. Each level is wired with cat-6, allowing you to fully take advantage of the fibre optic internet and home security! Enjoy the perfect blend of nature and convenience with nearby trails, great schools, YMCA, restaurants, highway access, a provincial park, and West-5 amenities. Don't miss out on this exceptional opportunity to elevate your lifestyle in Kilworth Heights West! (id:53193)
4 Bedroom
3 Bathroom
2000 - 2249 sqft
Century 21 First Canadian Corp. Dean Soufan Inc.
Century 21 First Canadian Corp
307 - 263 Butler Street
Lucan Biddulph, Ontario
Looking for a stylish and comfortable place to call home? Check out this beautifully designed2-bedroom, 1-bathroom unit in the heart of Lucan! This unit boasts a spacious kitchen with high-quality finishes, two good-sized bedrooms provide ample space for rest and relaxation, while the large windows fill the apartment with natural light, creating a bright and welcoming atmosphere. Additionally, there is a Den in the unit creating extra space. Enjoy the outdoors on the good-sized balcony, perfect for morning coffee or unwinding in the evening. Don't miss out on this fantastic rental opportunity, close to many amenities such as grocery stores, parks, schools, and more! Only a20 minute drive to London. Contact us today to schedule a tour or learn more about this unique unit. (id:53193)
2 Bedroom
1 Bathroom
700 - 799 sqft
Streetcity Realty Inc.












