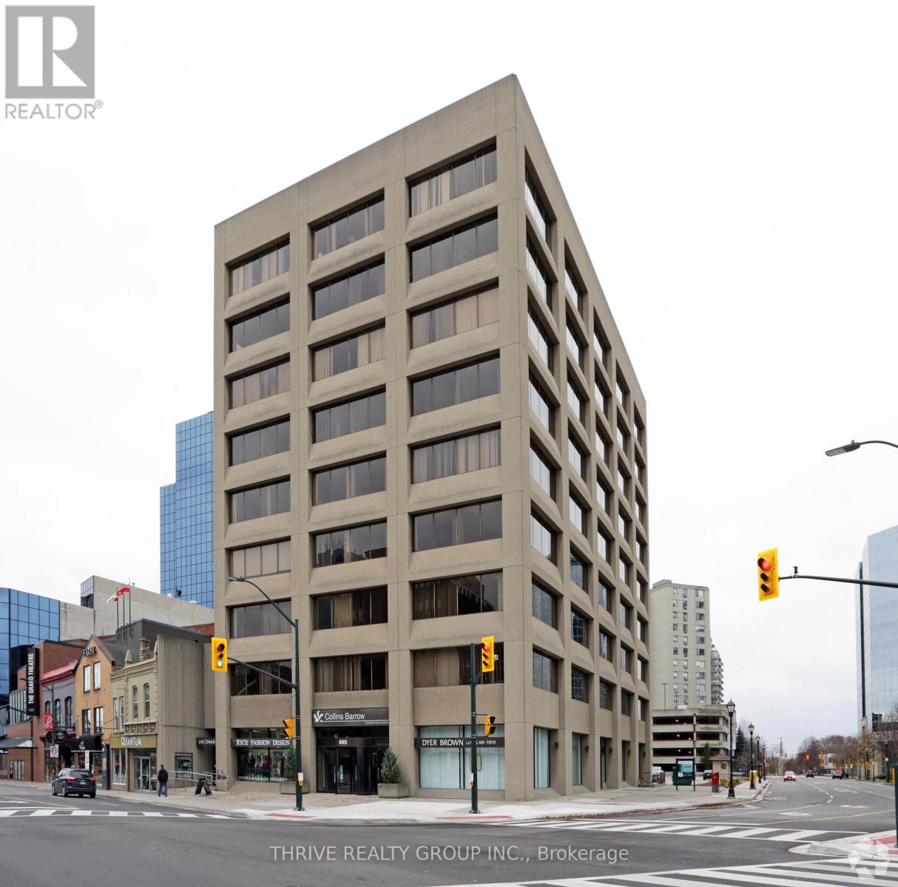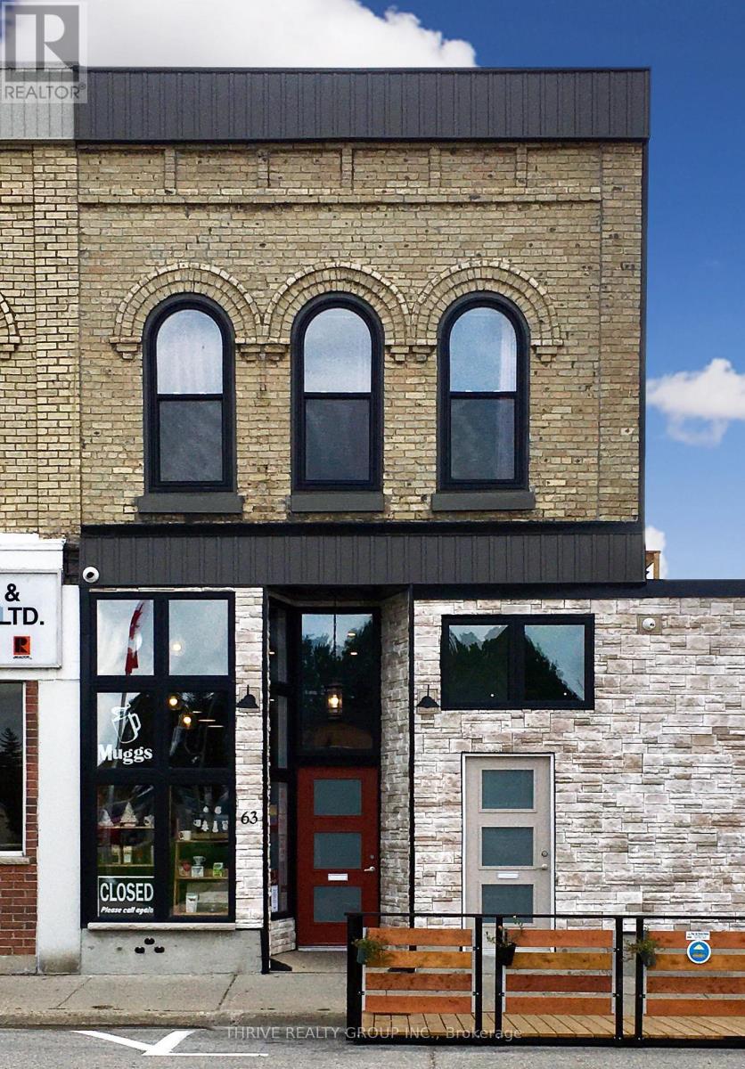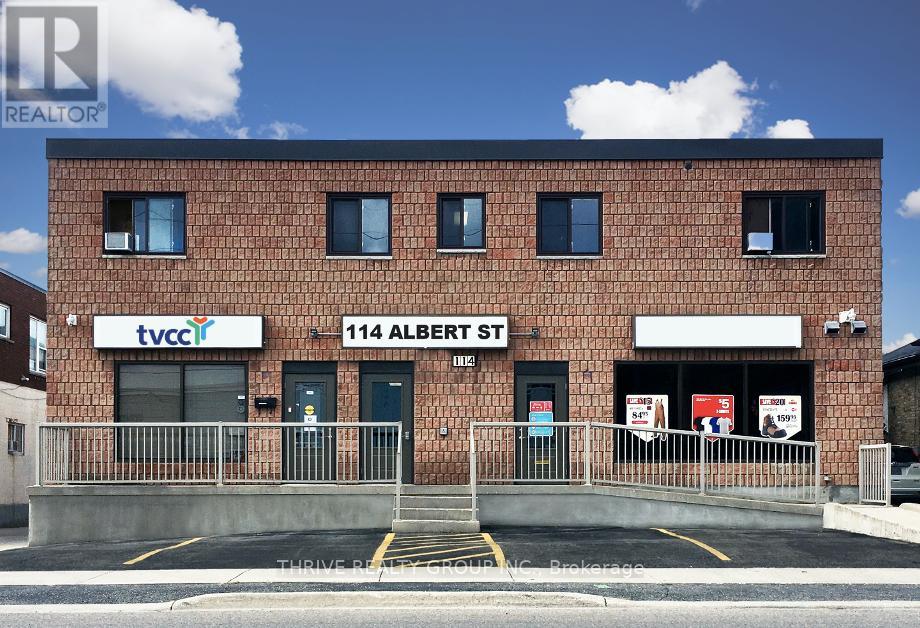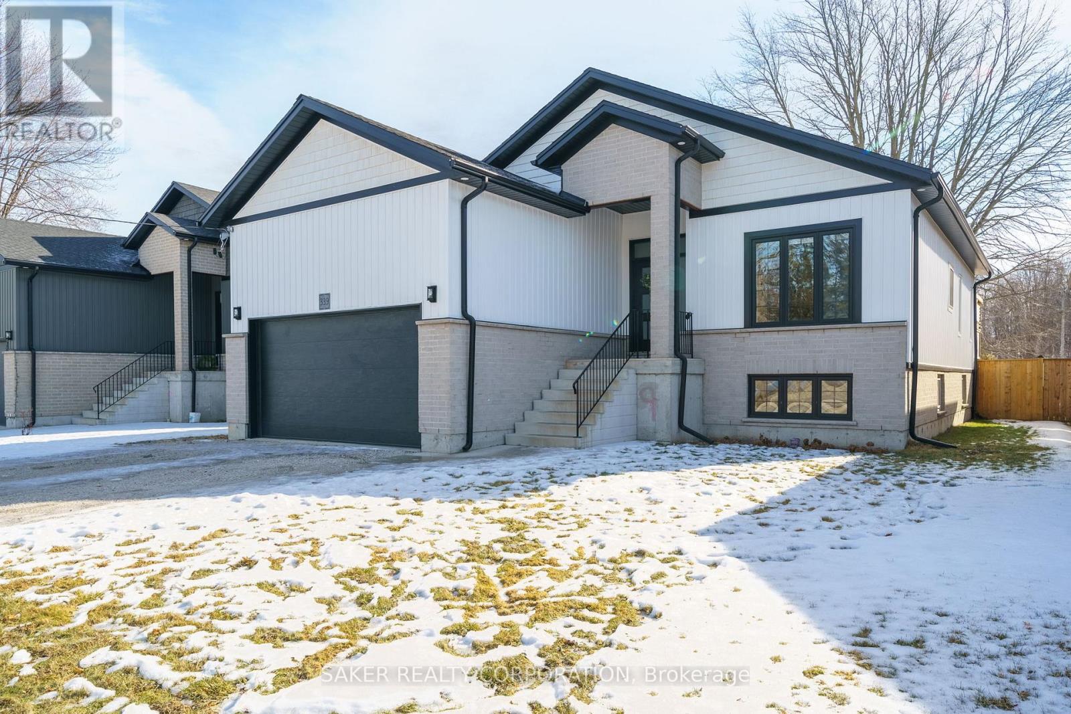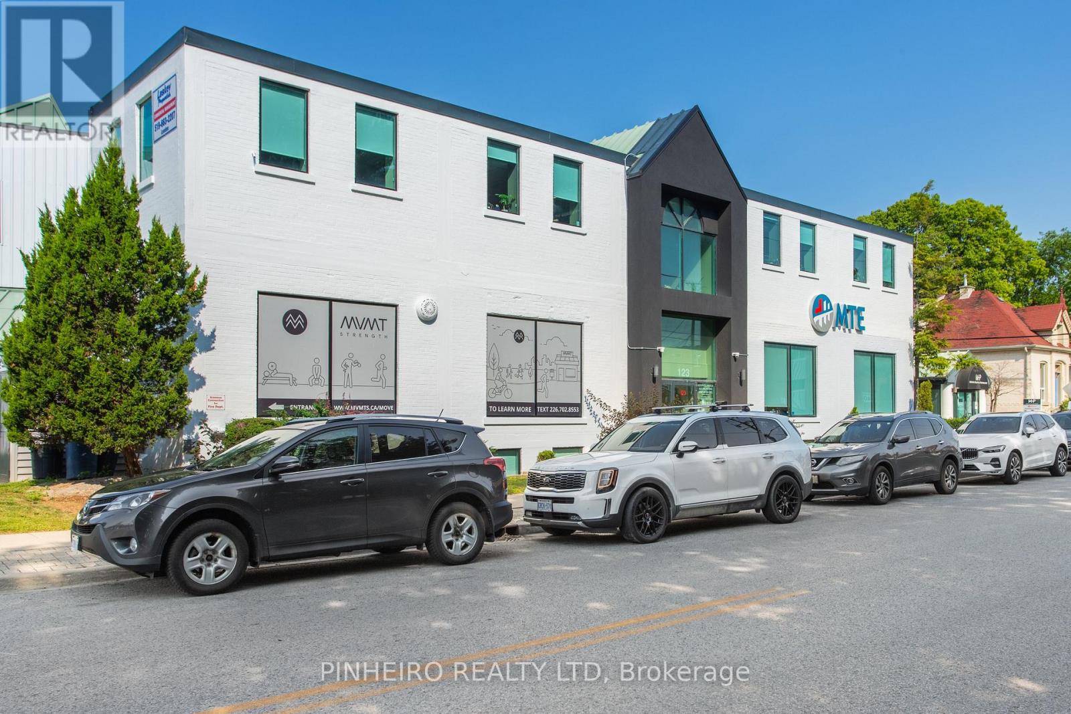502 - 495 Richmond Street
London East, Ontario
Position your business for success at 495 Richmond Street, located at the prime corner of Richmond and Dufferin, adjacent to the historic St. Peters Basilica. This spacious 1,294 sq. ft. professional office space on the fifth floor provides a bright and functional layout, ideal for professional services seeking a central location in Londons bustling downtown core. With a short seven-minute walk to the courthouse and surrounded by popular cafes, restaurants, and key amenities, this location offers convenience and accessibility for both clients and staff. Tenants benefit from flexible build-out options through the landlord, with customization costs seamlessly incorporated into the rental rates. The building is equipped with on-site storage, bike storage, and surface parking to meet all your operational needs. With its prime fifth-floor location, modern amenities, and central business district setting, this office space provides everything you need to support and grow your business. Schedule a tour today and secure your spot at 495 Richmond Street! (id:53193)
2 Bathroom
1294 sqft
Thrive Realty Group Inc.
61 Crestview Drive
Middlesex Centre, Ontario
Located in the Pointe neighbourhood of Edgewater Estates. This modern 4-bedroom home is close to walking trails, parks, plenty of amenities just a few minutes from London. The main living space provides oversized European windows looking out at nature. The kitchen has plenty of storage with floor to ceiling custom cabinetry, built-in Fisher Paykel & Miele appliances, a large island with waterfall quartz countertops. A hidden cabinet door leads to a well-planned mudroom with ample cabinets for well planned organization. The open concept living room has a contemporary fireplace wall with built-in media cabinets and plenty of room to entertain. The main floor also offers a office or flex space at the front of the house. Upstairs has 4 large bedrooms, a laundry room, and 7" engineered hardwood floors throughout. The Primary suite includes a 12x8ft walk-in closet with built-in pullout drawers & a barn door. The spacious ensuite features a huge glass shower, a double floating vanity and freestanding soaker tub. This beautiful home is only 2 years old and has many upgrades and flawless workmanship. (id:53193)
4 Bedroom
3 Bathroom
2500 - 3000 sqft
Sutton Group - Select Realty
103 - 495 Richmond Street
London East, Ontario
Discover the perfect location for your business at 495 Richmond Street, situated at the highly sought-after corner of Richmond and Dufferin, adjacent to the iconic St. Peters Basilica. This spacious 1,797 sq. ft. ground floor unit offers incredible versatility, making it ideal for retail, food-related businesses, quick-service restaurants (QSR), or professional office use. With its prime location, just a seven-minute walk to the courthouse and surrounded by a vibrant mix of cafs, restaurants, and other amenities, this space provides the visibility and convenience your business needs to thrive. Tenants enjoy flexible build-out options through the landlord, with customization costs seamlessly incorporated into the rental rates. The building also offers on-site storage, bike storage, and surface parking, making it a convenient and functional choice for staff and clients alike. Whether you're planning a retail shop, a dynamic office, or a modern QSR, this premium space in the heart of Londons business district is ready to bring your vision to life. Contact us today to secure your spot at this prestigious address! (id:53193)
2 Bathroom
1797 sqft
Thrive Realty Group Inc.
510 - 171 Queens Avenue
London East, Ontario
Discover the perfect office space for your business at 171 Queens Avenue, located in the heart of downtown London. This spacious 9,373 sq. ft. office on the entire fifth floor offers a prime location with easy access to a variety of amenities, including boutique retail shops and the nearby Victoria Park, ideal for a relaxing lunchtime break. Public transportation options are also readily available, making it convenient for both employees and clients to commute. 171 Queens Ave. offers more than just a great location tenants can take advantage of flexible build-out options through the landlord, with customization costs seamlessly incorporated into the rental rates. The building features on-site storage, bike storage, and a wide range of nearby cafEs and restaurants, offering convenient dining options throughout the day. Whether you're looking for a modern office layout or a customized space tailored to your needs, 171 Queens Avenue is the perfect place to establish or grow your business. Contact us today to learn more! (id:53193)
2 Bathroom
9373 sqft
Thrive Realty Group Inc.
63 Frank Street
Strathroy-Caradoc, Ontario
1,800 sq ft of turn-key commercial space in Strathroy's downtown core. The front of the unit includes a large open area with high ceilings, while the rear offers additional space as well as a basement and loft for excess storage. C1 zoning permits a wide range of uses. $3,000/month + HST and utilities. (id:53193)
1800 sqft
Thrive Realty Group Inc.
114 Albert Street
Strathroy-Caradoc, Ontario
Approx. 950 sq ft of commercial space located on a high traffic road in Strathroy's downtown area. C1 zoning permits a wide range of uses. Unit is currently open concept with large windows facing Albert St. $2,200/month + HST (utilities included). (id:53193)
950 sqft
Thrive Realty Group Inc.
173 St. Catharines Street
West Lincoln, Ontario
Rare shovel-ready residential infill development opportunity in the heart of Smithville, Ontario, just steps from downtown and a wealth of amenities. Seller is willing to consider a vendor take-back mortgage of up to 50%. Fully approved with zoning, site plan approval, development agreement, and draft plan of condo approval in hand, this project is ready to go. Designed for 20 condominium townhouses or a purpose-built rental development with 2 units per townhouse (40 units total), as permitted under Section 3.2.1 of the West Lincoln Zoning By-Law. Situated on a major street, within walking distance of restaurants, grocery stores, LCBO, churches, walking trails, and parks, this prime location offers both convenience and strong market appeal. A comprehensive due diligence package, including reports and studies, is available. With the Niagara Regions population expected to grow by 27.6% to 610,000 by 2041, demand for quality housing continues to rise, making this an exceptional investment opportunity in a rapidly expanding community. (id:53193)
2 ac
Coldwell Banker Power Realty
107 Mckellar Street
Southwest Middlesex, Ontario
Welcome to this spacious raised ranch home with a large foyer with front to rear access to the backyard. The private backyard overlooks a treed/wooded area, giving you peacefulness and serenity to enjoy the outdoor patio area and hot tub. Open concept kitchen with a breakfast bar for added seating opens up to the eat-in dining area adjacent to the living room. There are 2 good sized bedrooms on the main floor with lots of closet space. This home offers two full finished bathrooms, one on each level. The lower level is finished with a family room featuring a gas fireplace, an additional bedroom and laundry room. Updates include: roof (2017), windows (2018), AC (2024), gas fireplace (2022), hot tub and gazabo (2020). The concrete double driveway offers lots of parking space with the bonus of an oversized single car garage. Call today for your private viewing. (id:53193)
3 Bedroom
2 Bathroom
1100 - 1500 sqft
Sutton Wolf Realty Brokerage
130 - 93 Stonefield Lane
Middlesex Centre, Ontario
Immediate Possession Available. Located in Ilderton and just a short drive from London's Hyde Park and Masonville shopping centres, Clear Skies is a new Townhome Development by Marquis that promises more for you and your family. Escape from the hustle and bustle of the city with nearby ponds, parks and nature trails. The "Horizon" is an interior unit and 1669sf and features 3 spacious bedrooms and 3 1/2 bathrooms and a fully finished lower giving you 2336sq of living space. These units are very well appointed with beautiful finishings in and out. Condo fees include snow and lawn care and are paid by the Landlord. Note: interior and exterior photos represent a sample unit in the complex only. (id:53193)
3 Bedroom
3 Bathroom
1600 - 1799 sqft
RE/MAX Advantage Sanderson Realty
339 Oak Street W
Chatham-Kent, Ontario
This 2700 sq ft Home is only 2 Years Young located on Quiet dead end street, backing onto meadows in the village of Bothwell. Featuring a fully finished lower level with roughed-in Bathroom. large fully fenced yard and large oversized 2 tier decks (id:53193)
5 Bedroom
2 Bathroom
1500 - 2000 sqft
Saker Realty Corporation
32 Brooklawn Drive
Lambton Shores, Ontario
LOCATION, LOCATION, LOCATION!! This charming 3 bedroom, 3 bathroom home is a true gem, offering an ideal blend of comfort and convenience. Step inside to discover updated interiors that exude modern elegance and functionality. The open concept living room, dining room and kitchen create a seamless flow that's perfect for both entertaining and everyday living. The generously sized living area is filled with natural light, making it an inviting space. The modern kitchen, with its sleek countertops, high-end appliances, and plenty of storage, is a chef's dream, ensuring that meal preparation is enjoyable. The spacious bedrooms provide plenty of space for personal touches and furnishings, ensuring comfort and relaxation for everyone in the household. The primary bedroom is a luxurious haven, featuring an ensuite bathroom that ensures both privacy and convenience. One of the many stand out features of this home is the great main floor laundry room, designed to make household chores efficient and hassle-free. The large open downstairs rec area is a fantastic space for both leisure and entertainment. With plenty of room to spread out, it can easily be a games room, a home theater, or a comfortable lounge for socializing. Its flexible design allows you to tailor the space to suit your needs, whether you're planning a lively party or a quiet night in. This home enjoys a prime location, offering easy access to a variety of amenities while providing a peaceful retreat from the hustle and bustle of Grand Bend's busy streets. Just a short distance away, you'll find the beach, perfect for relaxing weekends and summer fun. Nearby grocery stores, schools, and all your downtown needs are conveniently within reach, ensuring that daily errands and activities are a breeze. This ideal blend of convenience and tranquility makes it an exceptional place to call home, where you can enjoy the best of both worlds. Book your private showing today! (id:53193)
3 Bedroom
3 Bathroom
1500 - 2000 sqft
Sutton Group - Small Town Team Realty Inc.
101-105 - 123 St George Street
London East, Ontario
***THREE MONTHS FREE NET RENT OFFERED TO TENANTS ON A FIVE YEAR LEASE TERM*** Turn Key, completely renovated, professional office space located near Oxford St. & Richmond St. for lease. Approx. 10,287 sq ft on the main and lower level. ( #101 & #105 = 6520 sq ft main, #L20 = 3767 sq ft lower ). Multiple private offices, board rooms, open areas for different cubicle configuration, copying station, server room, file storage, kitchen area and coffee bars. Welcoming reception area entrance directly off back parking lot. Internal staircase between the main and lower level allows for great flow through the unit. Lots of natural light w/ windows on east, west and south sides of main floor. Building has elevator access to all floors and is fully sprinklered. Also available with this unit is a large lower level storage room ( 1800 sq ft +\\- ) for a small monthly fee. Approx. 22 onsite parking spaces in a controlled private lot included in rent.** Easy access to transit, downtown and UWO. ( Lower level of the space is offered at $12.00 per sq ft when combined with the main floor. ) Also available is the upper level of 3622 sq ft. Combing these units would create a 13,909 sf ft space (see MLS X9038693 for listing) . Additional rent for 2025 is $8.80 / sq ft. Tenant responsible for utility costs. Very well cared for, professionally managed building. Possession date can be immediate depending on tenants needs. A minimum of 24 hours notice is required for all showings as Listing Agent needs to be present. Do not go direct, all inquiries and tours through listing agent. (id:53193)
2 Bathroom
10287 sqft
Pinheiro Realty Ltd



