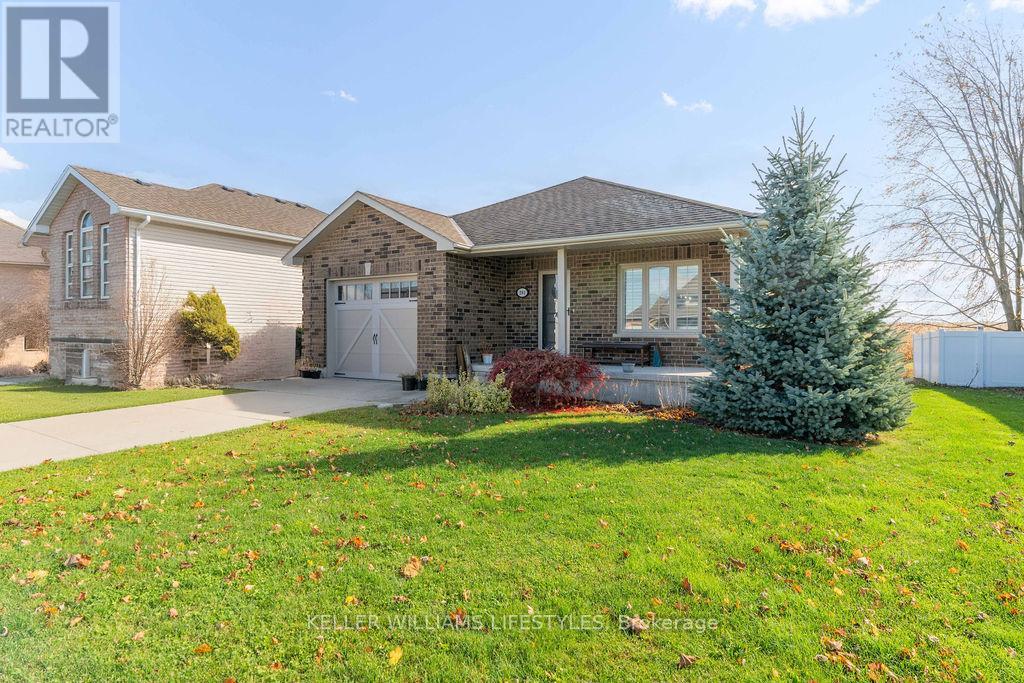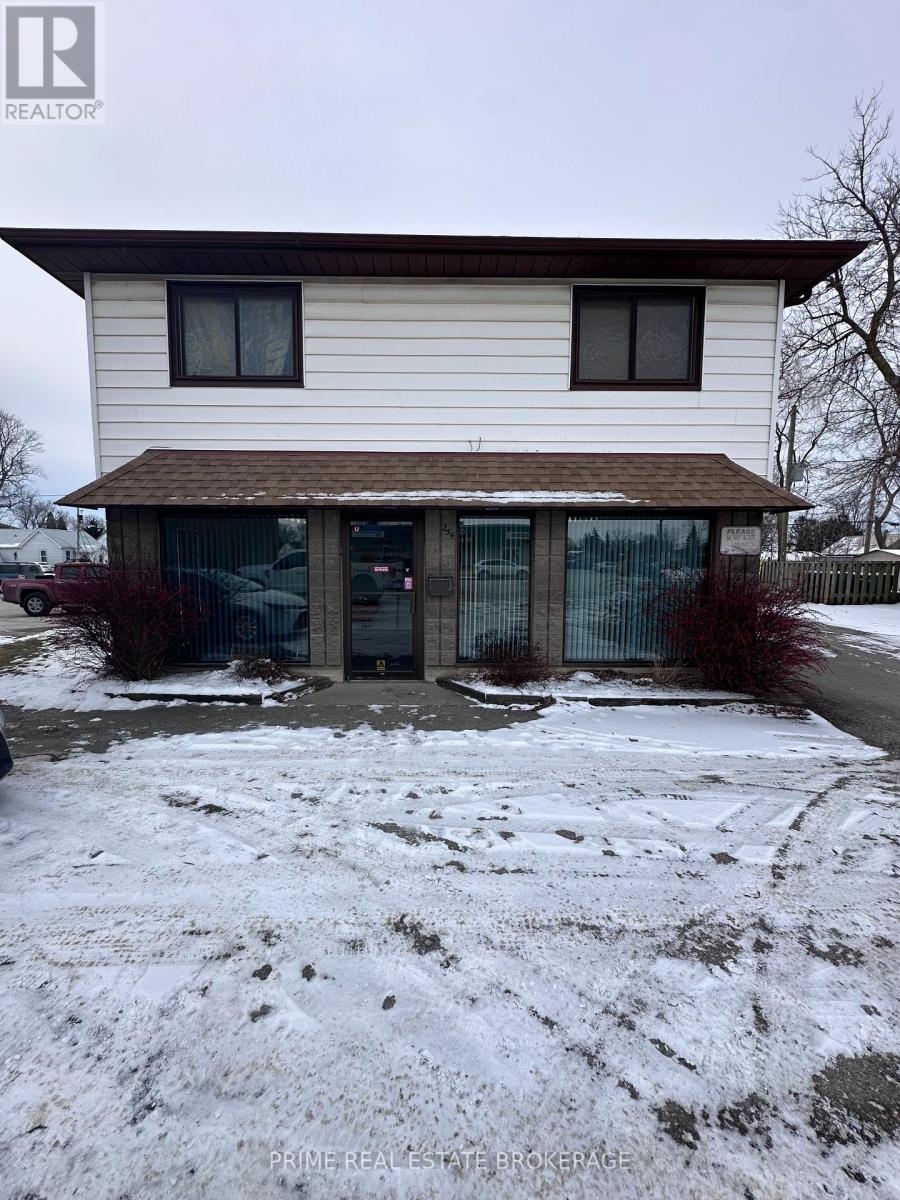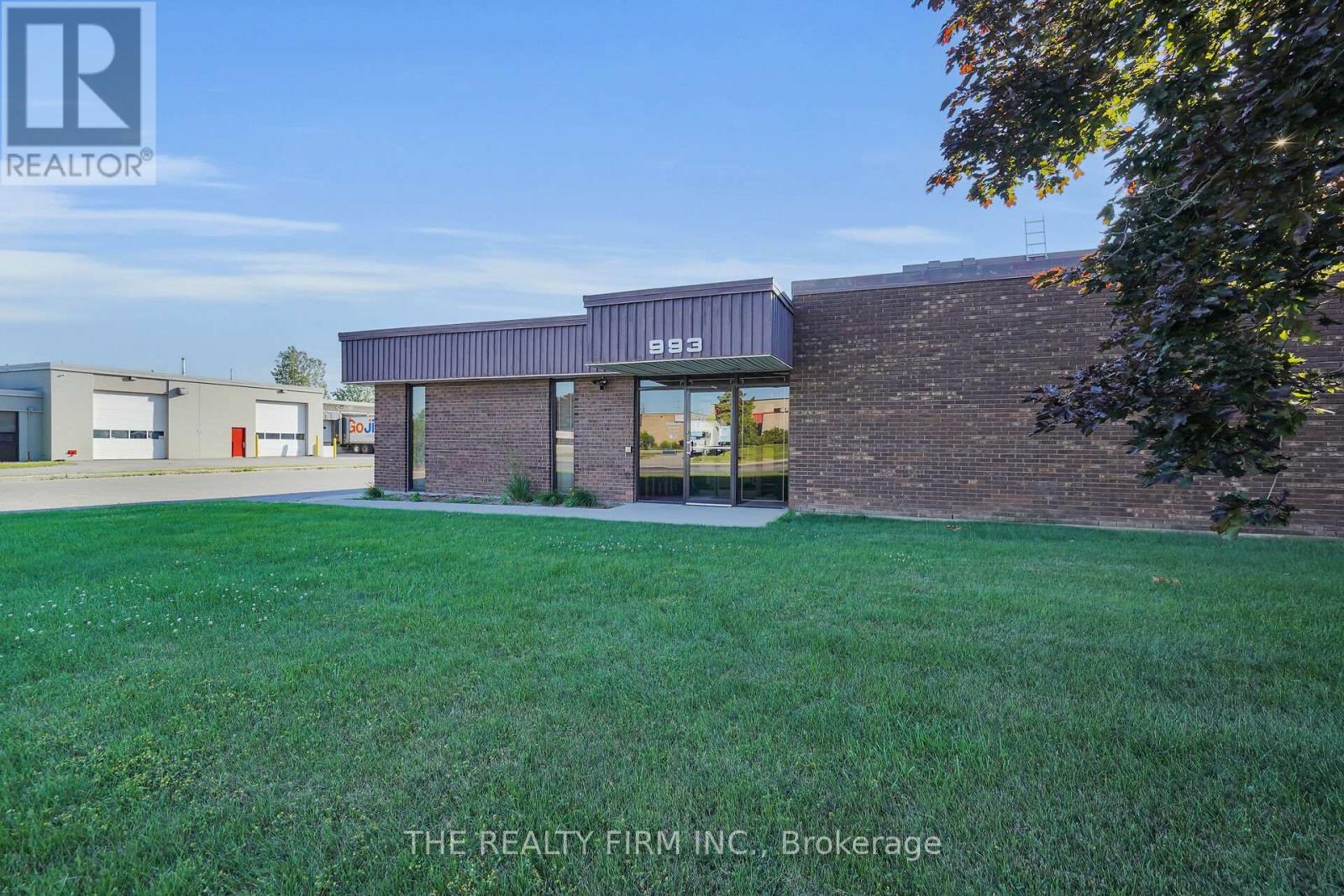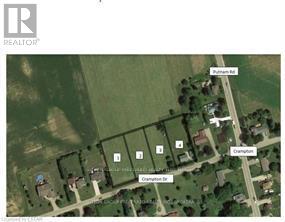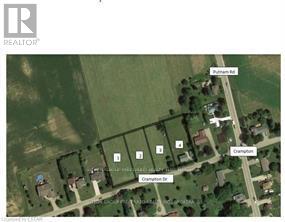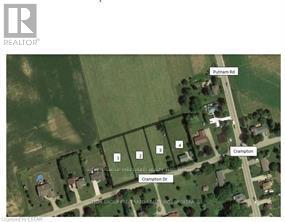587 Regent Street
Strathroy-Caradoc, Ontario
* FREEHOLD ( NO CONDO FEE'S) Banman Development, Split level Townhome BACKING ONTO MATURE TREES ,with 3 bedrooms, 3 bathrooms, and 2 CAR DRVEWAY and 1.5 car Garage. The Kitchen features an island, quarts tops and backsplash. The Master suite on its own level with Luxury Ensuite and massive walk in closet . The Laundry room is conveniently located on the second level .JUST UNDER 2000 SQ FT, of Premium above ground floor space plus unfinished Basement, rear deck as standard. This home is conveniently located near the community center, parks, arena, wooded trails and the down town, and is appointed well beyond its price point which include quartz countertops, hardwood throughout the main floor, porcelain tile in all wet areas, glass/tile showers, 9' ceilings . (id:53193)
3 Bedroom
3 Bathroom
1500 - 2000 sqft
Saker Realty Corporation
22910 Highbury Avenue N
Middlesex Centre, Ontario
Attractive custom built residence with oversized double attached garage on almost 3/4 ACRE lot surrounded by picturesque countryside in hamlet of Bryanston north of London. This beautiful home is ideal for home based business with self contained 2nd floor loft and office area with private exterior access + huge garage/workshop complete with heat, hydro, water & AC! Custom built in 2017 by current owner, this amazing home boasts elegant curb appeal with craftsman-inspired front elevation with stone accents, landscaping and large multi-car driveway; the light filled & carpet free open concept interior boasts dramatic 2-storey great room with wall of windows, vaulted ceiling with solid wood post & beam construction, WETT certified wood stove, custom built-in cabinets with concealed convenient wood box accessed by rear deck; entertainment sized open plan dining area and kitchen features access to private deck from dining area, all custom built cabinetry, Corian counters, island with seating, SS appliances including gas stove; main floor primary bedroom with walk-in closet, access to 2nd private deck and luxurious ensuite; powder room privileges; main floor laundry/mudroom with washer & gas dryer; fully finished lower level features 2 additional bedrooms with oversized windows; family room with custom built-ins including convenient hand crafted "wall bed", 4pc bath, loads of storage and delightful reading alcove beneath the stairs; the unique design of the upper level large office area and 2pc washroom is perfect for home office/business or separate in-law or guest suite. The fully fenced exterior is breathtaking and manicured to perfection boasting separate garden shed, large patio and thoughtfully situated septic system conveniently oriented on the north side of the yard to allow for plenty of space for future pool! Added features: 260ft deep dug well by Hayden Water Wells, owned hot water tank. (id:53193)
3 Bedroom
3 Bathroom
2000 - 2500 sqft
Royal LePage Triland Robert Diloreto Realty
585 Regent Street
Strathroy-Caradoc, Ontario
** FREEHOLD ( NO CONDO FEE'S) Banman Development, Split level Townhome BACKING ONTO MATURE TREES ,with 3 bedrooms, 3 bathrooms, and 2 CAR DRVEWAY and 1.5 car Garage. The Kitchen features an island, quarts tops and backsplash. The Master suite on its own level with Luxury Ensuite and massive walk in closet . The Laundry room is conveniently located on the second level .JUST UNDER 2000 SQ FT, of Premium above ground floor space plus unfinished Basement, rear deck as standard. This home is conveniently located near the community center, parks, arena, wooded trails and the down town, and is appointed well beyond its price point which include quartz countertops, hardwood throughout the main floor, porcelain tile in all wet areas, glass/tile showers, 9' ceilings . (id:53193)
3 Bedroom
3 Bathroom
1500 - 2000 sqft
Saker Realty Corporation
295 South Street
Southwest Middlesex, Ontario
This lovely bungalow in a fantastic neighbourhood is a must see! Built in 2014, this home offers a blend of small town convenience and serene, country-like views, backing onto farmland. Inside, the main floor features a living room that flows seamlessly into a spacious eat-in kitchen with plenty of cabinetry. Patio doors lead you to a covered composite deck perfect for outdoor dining or simply enjoying the scenic backyard. You'll also find a convenient built-in office area, a 4-piece bathroom, main-floor laundry, a primary bedroom with walk-in closet, and another bedroom. Featuring California shutters, stunning hardwood flooring, and a functional, spacious layout. The basement is a flexible space with a large family room, an additional bedroom, and a 3-piece bathroom with glass walk-in shower great for guests or extra living space. The fenced portion of the yard provides a safe play area for kids or pets, the yard being larger than the fenced in area. Located on a quiet dead end street in the vibrant town of Glencoe, this home is close to all the amenities you need while offering a wonderful place to call home. (id:53193)
3 Bedroom
2 Bathroom
Keller Williams Lifestyles
254 Main Street W
Southwest Middlesex, Ontario
PRIME commercial space for rent in the heart of Glencoe, a dynamic and rapidly growing community in Southwest Ontario. Located on Main Street, this property offers unparalleled visibility with excellent traffic flow and ample paved parking, ensuring convenience for both customers and clients.The versatile, ground-level unit features a welcoming lobby, two main offices, a board room, a large storage area, a smaller additional room, and a washroom. With a flexible layout, this space is easily customizable to meet the unique needs of your business. Glencoe is on the rise! With a new subdivision in development and the revitalization of the former Cooper Standard site into an automotive facility, the town is experiencing a surge in growth and opportunity. Businesses in Glencoe benefit from a supportive community atmosphere, increased activity, and the charm of small-town living with access to major markets nearby.Now is the time to establish your presence in Glencoe. Book your walkthrough today and take advantage of all this thriving community has to offer! Net Lease $1600/month + Hydro. Landlord pays water. Lease available for mid March. Ample paved parking. 2 Main offices. Lobby. Board Room. Washroom. (id:53193)
862 sqft
Prime Real Estate Brokerage
305 Furnival Road
West Elgin, Ontario
Looking to build? Look no further! This fully serviced residential lot, measuring approximately 49.5 feet wide by 161 feet deep, is the ideal foundation for your next build. With affordable development fees, you'll spend less on fees and more on your building your dream home. Nestled in the charming village of Rodney, this quiet and safe community combines the best of small-town living with convenient access to modern amenities. Enjoy being close to the downtown core, where you'll find restaurants, shops, and a grocery store, as well as a short drive to the community centre, arena, and the beautiful Port Glasgow beach. With easy access to the 401, South London is just 35 minutes away, and Chatham-Kent is only 30 minutes down the highway. Whether you're planning to settle down or invest, this spacious lot offers endless possibilities. Don't miss this opportunity to create the home you've always dreamed of in Rodney! (id:53193)
Keller Williams Lifestyles
993 Adelaide Street S
London South, Ontario
57,000 + square feet of quality Industrial space with excellent proximity for 401/Highway interchange access. $11.00 p.s.f.net (additional rent $3.00 p.s.f. tbc.). Warehouse features 47,856 sq. ft. of space with two sections (16 ft. and 21 ft. clear). Space can be configured to include a combination of four dock level doors and/or 6 grade level doors. Warehouse fully sprinklered. Extra mezzanine space for storage 2,303 sq. ft. Office section includes 5,306 sq. ft. with side door customer access leading to an order desk. Showroom or future office/cubicle space off the main entrance is 4,402 sq. ft. Warehouse space includes opportunities for storage/stock overflow. Large yard for outside storage and parking. Ample room for spacious truck turnarounds/large delivery loads. Zoned LI2 and LI7. (id:53193)
57565 sqft
The Realty Firm Inc.
Lot 26 Briscoe Crescent
Strathroy-Caradoc, Ontario
Lot 26 Briscoe Crescent Coming Summer 2025. Discover your dream home with this stunning, to-be-built, two-storey masterpiece by Heritage Homes. This brand-new 3-bedroom home promises modern elegance, thoughtful design, and superior craftsmanship. Step into a space where every detail has been meticulously curated. The open-concept main floor features sleek finishes and an inviting layout perfect for family living and entertaining. The second floor offers three generously sized bedrooms, including a luxurious primary suite with a walk-in closet and en-suite bath.With contemporary styling and timeless quality, this home is perfect for those seeking a blend of comfort and sophistication. Anticipated completion is set for summer 2025 your new chapter awaits! (id:53193)
3 Bedroom
3 Bathroom
2000 - 2500 sqft
Sutton Group - Select Realty
1 Crampton Drive
Thames Centre, Ontario
Looking for a country lot to build your dream home on? Look no further, there are 4 lots to choose from. All backing onto farmland and all 1/2 acre. Gas, hydro and fibre are all at the road. Well and septic are required. (id:53193)
Sutton Group Preferred Realty Inc.
2 Crampton Drive
Thames Centre, Ontario
Looking for a country lot to build your dream home on? Look no further, there are 4 lots to choose from. All backing onto farmland and all 1/2 acre. Gas, hydro, and fibre are all at the road. Well and septic are required. (id:53193)
Sutton Group Preferred Realty Inc.
3 Crampton Drive
Thames Centre, Ontario
Looking for a country lot to build your dream home on? Look no further, there are 4 lots to choose from. All backing onto farmland and all 1/2 acre. Gas, hydro and fibre are all at the road. Well and septic are required. (id:53193)
Sutton Group Preferred Realty Inc.
4 Crampton Drive
Thames Centre, Ontario
Looking for a country lot to build your dream home on? Look no further, there are 4 lots to choose from. All backing onto farmland and all 1/2 acre. Gas, hydro and fibre are all at the road. Well and septic str required. (id:53193)
Sutton Group Preferred Realty Inc.




