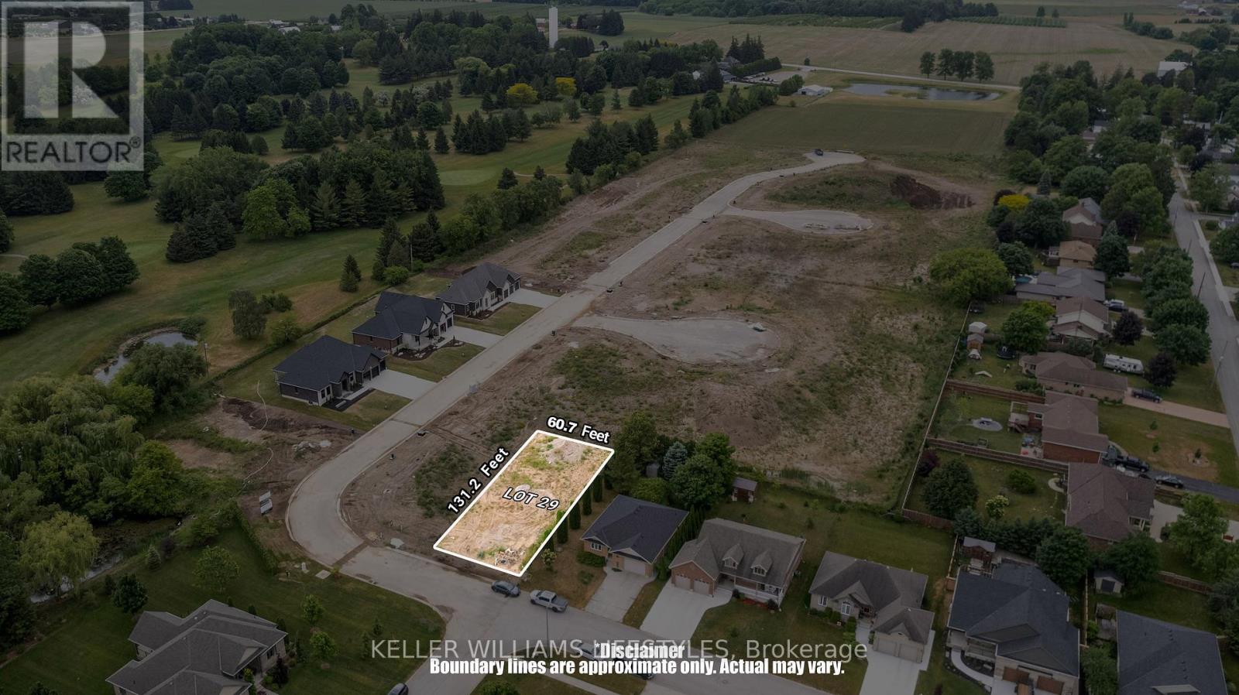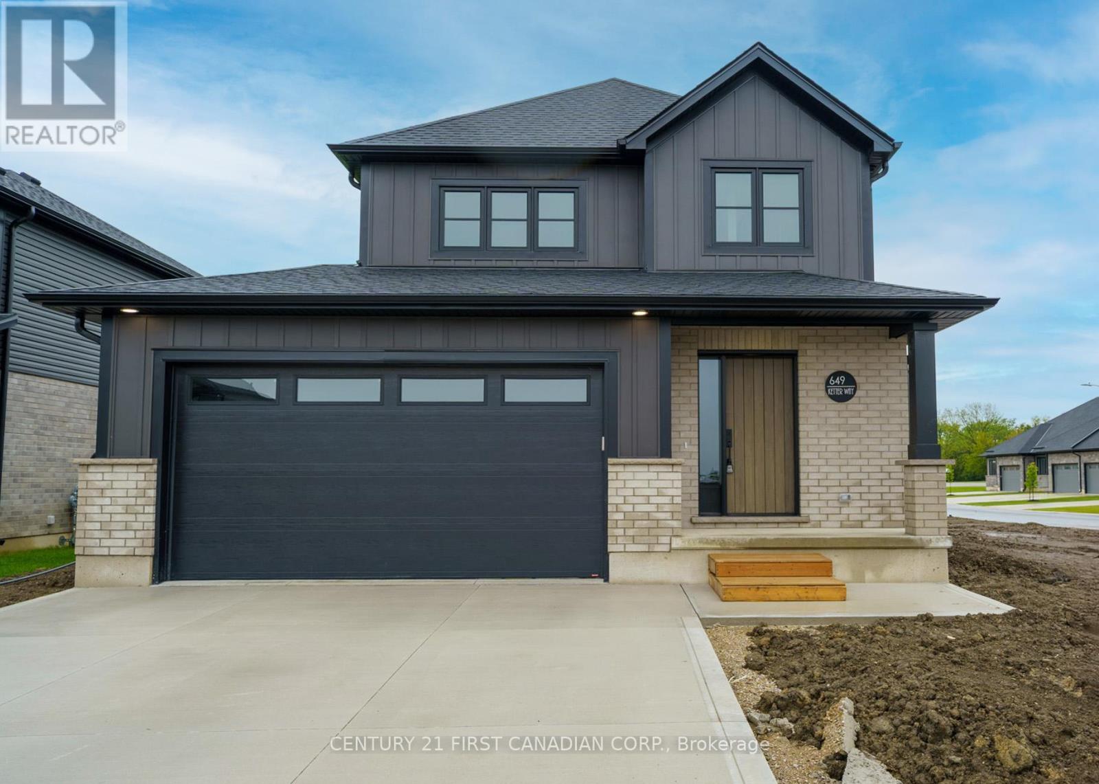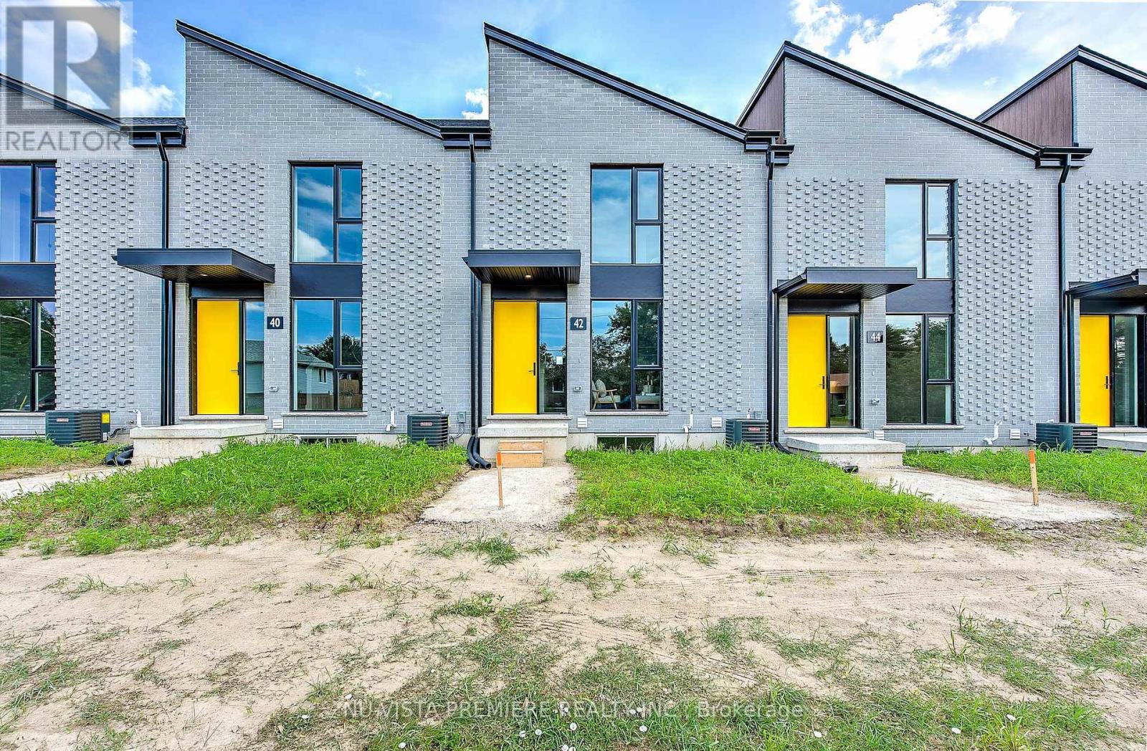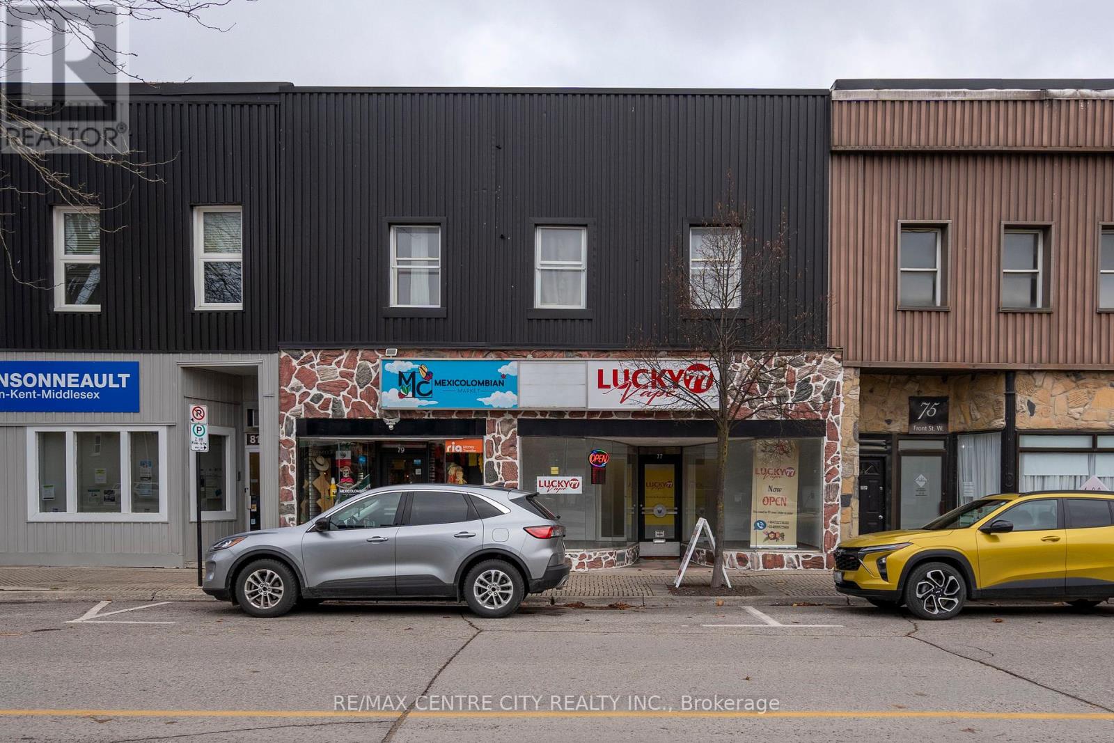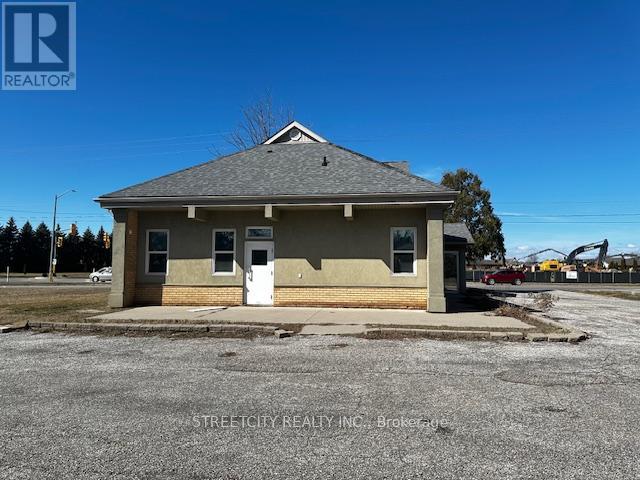37 East Glen Drive
Lambton Shores, Ontario
Crossfield Estates is an exclusive, residential community in Arkona, offering large estate lots for a relaxed lifestyle. With convenient access to amenities such as local farmers markets, hiking trails & the nearby Arkona Fairway Golf Club, Crossfield Estates caters to every need & desire. Choose from 29 golf course lots, extra deep lots, or cul-de-sac lots, each offering a unique setting for your dream home. Banman Developments offers a range of desirable floor plans, or you can purchase a lot outright & work with your preferred builder to create a personalized home. Crossfield Estates is only a 30 min. drive from London & Sarnia, & the charming town of Forest is just 10 min. away. The sandy beaches of Lake Huron are a short 15 min. drive. Book your private tour today! Other lots are available. Price includes HST. Property tax & assessment not set. (id:53193)
Keller Williams Lifestyles
63 East Glen Drive
Lambton Shores, Ontario
Crossfield Estates is an exclusive, residential community in Arkona, offering large estate lots for a relaxed lifestyle. With convenient access to amenities such as local farmers markets, hiking trails & the nearby Arkona Fairway Golf Club, Crossfield Estates caters to every need & desire. Choose from 29 golf course lots, extra deep lots, or cul-de-sac lots, each offering a unique setting for your dream home. Banman Developments offers a range of desirable floor plans, or you can purchase a lot outright & work with your preferred builder to create a personalized home. Crossfield Estates is only a 30 min. drive from London & Sarnia, & the charming town of Forest is just 10 min. away. The sandy beaches of Lake Huron are a short 15 min. drive. Book your private tour today! Other lots are available. Price includes HST. Property tax & assessment not set. (id:53193)
Keller Williams Lifestyles
26 Alexander Gate
Lambton Shores, Ontario
Crossfield Estates is an exclusive, residential community in Arkona, offering large estate lots for a relaxed lifestyle. With convenient access to amenities such as local farmers markets, hiking trails & the nearby Arkona Fairway Golf Club, Crossfield Estates caters to every need & desire. Choose from 29 golf course lots, extra deep lots, or cul-de-sac lots, each offering a unique setting for your dream home. Banman Developments offers a range of desirable floor plans, or you can purchase a lot outright & work with your preferred builder to create a personalized home. Crossfield Estates is only a 30 min. drive from London & Sarnia, & the charming town of Forest is just 10 min. away. The sandy beaches of Lake Huron are a short 15 min. drive. Book your private tour today! Other lots are available. Price includes HST. Property tax & assessment not set. (id:53193)
Keller Williams Lifestyles
36476 Blyth Road
Ashfield-Colborne-Wawanosh, Ontario
This beautiful 3+1 bedroom, 2.5 bathroom brick side-split home offers 1900+sqft of rural charm and is situated on 21.5 acres of land. Featuring workable acres and established Cherry, Saskatoon Berry, and Apple trees. The foyer has a spacious closet and the real wood floors carry throughout the living and dining room. The open-concept living area has a beautiful bay window, allowing in tons of light. The kitchen with stainless steel appliances has well-cared for, beautiful wood cabinetry, and access to the large back deck with breathtaking views. The cozy lower level has a wood fireplace and charming stone feature wall. The property also features a large shop with a bay door, car hoist and loft, as well as an additional storage building with it's own 3-piece bathroom, making it perfect for hobbyists and outdoor enthusiasts alike. Property sold as is where is. (id:53193)
4 Bedroom
3 Bathroom
1500 - 2000 sqft
Blue Forest Realty Inc.
649 Ketter Way
Plympton-Wyoming, Ontario
Nestled in the picturesque town of Wyoming, Ontario, within the sought-after Silver Springs subdivision, this home offers the perfect blend of tranquility and convenience. Enjoy the serene suburban lifestyle while being just under 10 minutes from the 402 highway, making commuting an absolute dream. TO BE BUILT: Colden Homes Inc is proud to present The Dale Model, a starter 2-storey home that boasts 1,618 square feet of comfortable living space with a functional design, high quality construction. This property presents an exciting opportunity to create the home of your dreams. The exterior of this home will have impressive curb appeal and you will have the chance to make custom selections for finishes and details to match your taste and style. The main floor boasts a spacious great room, seamlessly connected to the dinette and the kitchen. The main floor also features a 2-piece powder room. The kitchen will offer ample countertop space, and an island. The second floor offers 3 well-proportioned bedrooms. The primary suite is destined to be your private sanctuary, featuring a 3-piece ensuite and a walk-in closet. The remaining two bedrooms share a 4-piece full bathroom, offering comfort and convenience for the entire family. Additional features for this home include Quartz countertops, High energy-efficient systems, 200 Amp electric panel, sump pump, concrete driveway and a fully sodded lot. *Rendition and/or virtual tour are for illustration purposes only, and construction materials may be changed. Taxes & Assessed Value yet to be determined. (id:53193)
3 Bedroom
3 Bathroom
1500 - 2000 sqft
Century 21 First Canadian Corp.
77 Montreal Street
Goderich, Ontario
Investors take note! With approximately 10,800 sq. ft. of combined finished and development ready floorspace on all levels combined, the income potential here is palpable! Currently set up as a functional and legal 5-plex with strong income potential in its current, turn-key state, this property also features a number of unique development opportunities to expand your investment further well beyond current average CAP rates even after including further development costs! Each unit is large and spacious for their respective bedroom counts. There are two 1 bed units, two 2-beds, and a surprisingly large 4 bedroom unit! With extra, unused gas meter hubs, plenty of additional hydro meter slots, unfinished basement for development access or additional units, and plenty of parking space, a savvy investor will find plenty of opportunity waiting to be unlocked. (id:53193)
10 Bedroom
7 Bathroom
5000 - 100000 sqft
Pc275 Realty Inc.
7 Sunrise Lane
Lambton Shores, Ontario
Nestled within the prestigious Harbourside Village of Grand Bend, this immaculately kept & beautifully crafted detached condo built in 2019 by esteemed Medway Homes will be sure to please! With 2+2 bedrooms, 3 bathrooms and an expansive 2500sqft of exquisitely finished living space, this residence epitomizes the luxury that you desire in a quiet, quaint community tucked away from the action, while remaining just steps from the incredible amenities & attractions Grand Bend has to offer. Step inside to discover hand-scraped engineered hardwood, transom windows that usher in natural light to dance upon custom cabinetry adorned with sleek premium quartz countertops. Every detail speaks of quality and sophistication, setting the stage for a lifestyle of unparalleled comfort. Outside, the allure continues with a charming covered front porch, complete with a porch swing, an idyllic spot to bask in the tranquility of the surroundings. Venture to the rear deck, where relaxation awaits with oversized deck, partially covered and a HOT SPRINGS HOT TUB with Hydraulic Cover (Valued at 30k!!), all surrounded by mature trees. The main floor primary suite boasts dual closets and a spa-like ensuite bath with heated floors, glass shower with custom tile surround. The expansive lower level offers two additional bedrooms, a versatile bonus room ideal for an office or yoga retreat and an additional 4pc bathroom. Pride of ownership is evident and many upgrades throughout including professional landscaping offering exceptional curb appeal and privacy, step-lighting, lighting and California Shutters throughout. Experience worry-free living at its finest, with a nominal monthly fee of $228 covering all snow removal & lawn maintenance. With an array of exceptional amenities included, this remarkable home is poised to captivate the most discerning buyer. Don't miss your opportunity to indulge in the epitome of luxury living. This stunning home must be seen to be truly appreciated! (id:53193)
4 Bedroom
3 Bathroom
1500 - 2000 sqft
Century 21 First Canadian Corp
42 - 85 Tunks Lane
Middlesex Centre, Ontario
Stunning new development in Kilworth. This home is located behind the community center and beside the shopping plaza. Contemporary design for modern living with modern finishes throughout. This community has been designed with ample green space and modern living for the modern family. features quartz counters and hard floors throughout. Full brick front exterior exemplify the extra detail the developer has put in the design and planning of this community. These towns are in one of London's fastest growing suburbs. Great amenities close to 402 HWY. (id:53193)
3 Bedroom
3 Bathroom
1100 - 1500 sqft
Nu-Vista Premiere Realty Inc.
79 Front Street W
Strathroy-Caradoc, Ontario
This mixed-use property in the heart of Strathroy presents an excellent investment opportunity. The building comprises five fully tenanted units: two street-facing retail spaces on the main level, a compact residential unit at the rear, and two spacious residential apartments on the upper level.The property features a private rear yard and parking for up to four vehicles, enhancing its appeal for tenants. With long-term, reliable tenants in place who are eager to stay, this property provides immediate income stability.For the forward-thinking investor, theres potential to enhance the property and increase rental income over time. This is a chance to secure a versatile, income-generating property in a growing community. (id:53193)
2800 sqft
RE/MAX Centre City Realty Inc.
596 Mcnaughton Avenue
Chatham-Kent, Ontario
Prime commercial opportunity awaits at the corner of Keil and McNaughton Ave W! This spacious building offers 1,943 square feet of versatile space, perfectly positioned for maximum visibility and accessibility. Zoned UC(OS), the possibilities are endless, currently set up for a medical facility with4 to 5 examination rooms, one full, three 2-pc, and two 1-pc baths and an upper loft area. With a vacant interior, you have a blank canvas to bring your business dreams to life. Benefit from the high traffic flow and strategic location in a bustling area of town. With room to expand, this property offers flexibility for growth and customization to suit evolving business needs. Don't miss out on this exceptional investment opportunity seize the potential of this commercial gem today! (id:53193)
4 Bathroom
1943 sqft
Streetcity Realty Inc.
123 King Street E
Lambton Shores, Ontario
Prime Commercial Investment Opportunity High Exposure Location in Lambton County. Located on the bustling 21 Highway just on the outskirts of Forest, Ontario, this exceptionally well-maintained commercial building offers a rare opportunity for investors seeking a high-traffic, high-visibility location. With 4,134 sq ft of versatile space, the building sits on approximately 1.6 acres of land, providing ample room for expansion or additional development. The property benefits from a C2 zoning designation, allowing for a wide range of commercial uses! Whether you're looking to establish a new business or expand an existing one, this location offers tremendous potential for growth in a community on the rise. The building's immaculate condition ensures that it is ready for immediate occupancy, while its prominent position along Highway 21 ensures heavy vehicle traffic, maximizing exposure to potential customers. With over 1.6 acres of land, there's plenty of opportunity for parking, or expansion. This property offers a unique combination of location, size, zoning flexibility, and condition making it a highly attractive investment for savvy commercial buyers. Don't miss the chance to secure this prime piece of real estate in one of Lambton Countys most accessible and sought-after locations. (id:53193)
4134 sqft
Thrive Realty Group Inc.
25 Alexander Gate
Lambton Shores, Ontario
Experience luxury living in the Burke Model at Crossfield Estates, offering 1,975 sq. ft. of expertly designed space. This stunning 3-bedroom, 2.5-bath home is crafted for comfort and functionality. The heart of the home is an open-concept great room, featuring a cozy gas fireplace and vaulted ceilings, seamlessly flowing into a modern kitchen with quartz countertops, soft-close cabinetry, and a spacious island with a breakfast bar. The master suite is a private retreat with sloped ceilings, a freestanding tub, and a glass-enclosed shower. Two additional bedrooms offer ample space and share a well-appointed bathroom. A covered deck and porch provide year-round outdoor enjoyment. The home also includes a laundry room and mudroom with optional bench and cubbies. Energy-efficient features include a high-efficiency gas furnace, central air, and a tankless water heater. The unfinished basement allows for future customization. Experience fine living at its best with premium finishes and thoughtful touches throughout! Other models and lots available. Price includes HST. Property tax & assessment not set. Hot water tank is a rental. To be built, being sold from floor plans. (id:53193)
3 Bedroom
3 Bathroom
1500 - 2000 sqft
Keller Williams Lifestyles

