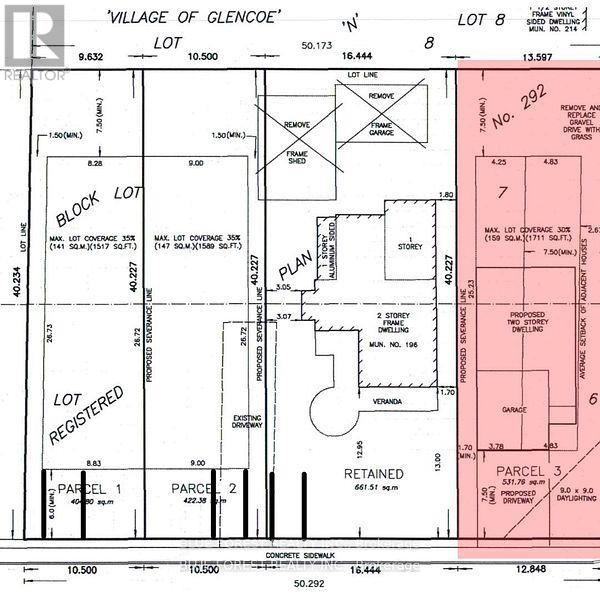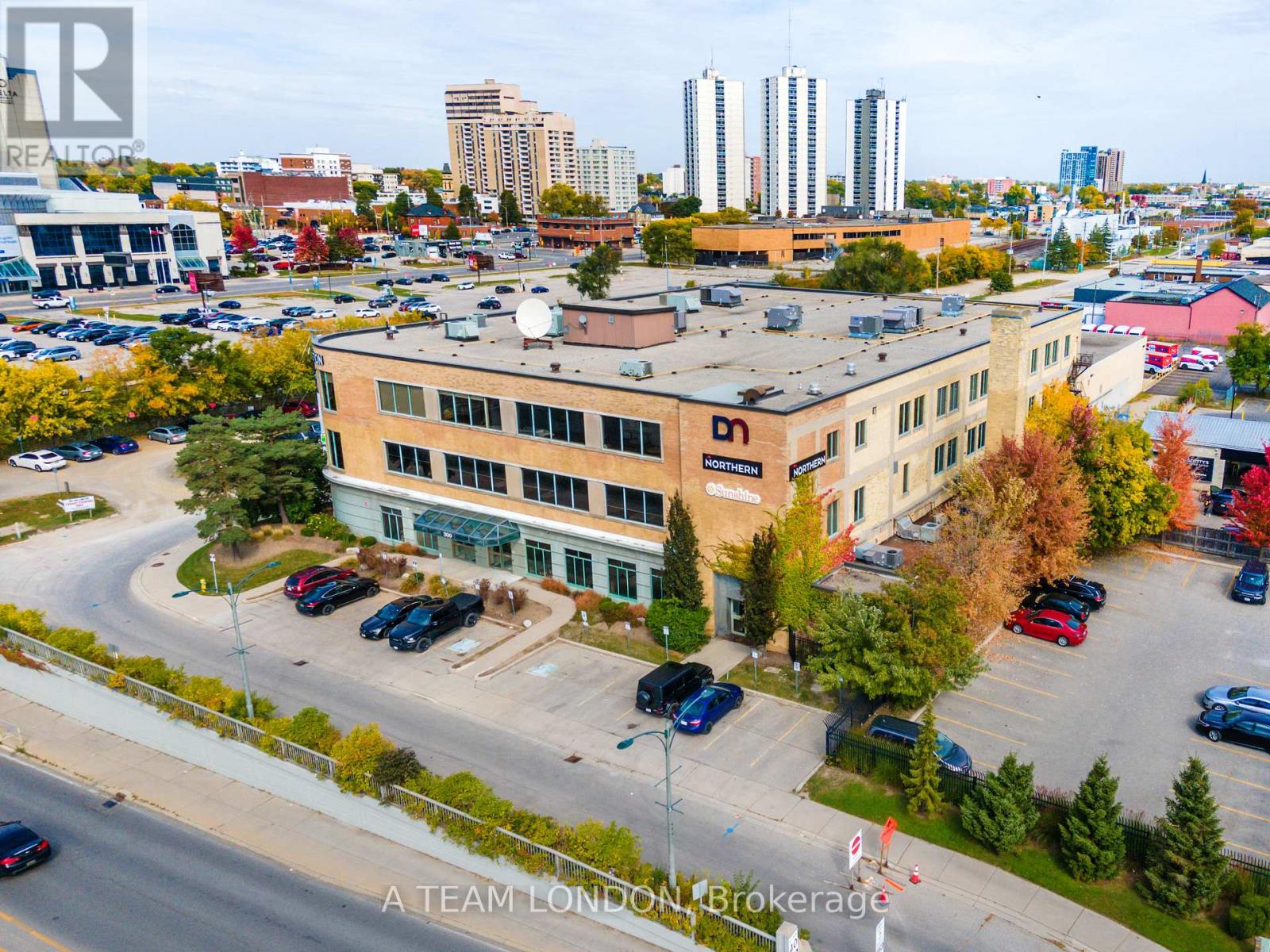50 East Glen Drive
Lambton Shores, Ontario
Welcome to the Laurent, a stunning 1,923 sq. ft. home in Crossfield Estates, designed for modern living with timeless charm. This beautifully crafted bungalow features 3 bedrooms, 2.5 baths, and an open-concept layout perfect for families and entertainers alike. The vaulted ceilings in the great room and primary suite create a bright, airy ambiance, while the thoughtfully designed kitchen boasts quartz countertops, a spacious island, and soft-close cabinetry. Enjoy seamless indoor-outdoor living with covered front and rear porches. The primary suite offers a spa-inspired ensuite with a freestanding tub, glass shower, and walk-in closet. A dedicated office space, main-floor laundry, and an oversized double garage with a workbench add convenience. Built with quality in mind, this home includes premium engineered hardwood, tile flooring, and a high-efficiency gas furnace with central air. Experience luxury, comfort, and functionality in the Laurentyour dream home awaits! Other models and lots available.Price includes HST. Property tax & assessment not set. Hot water tank is a rental. To be built, being sold from floor plans. (id:53193)
3 Bedroom
3 Bathroom
1500 - 2000 sqft
Keller Williams Lifestyles
52 East Glen Drive
Lambton Shores, Ontario
Welcome to the Marquis, an exquisite 2,378 sq. ft. bungalow in Crossfield Estates, designed for luxurious and functional living. This stunning home features 3 spacious bedrooms, 2.5 bathrooms, and an open-concept layout that seamlessly blends comfort and style. The expansive great room, anchored by a gas fireplace, flows effortlessly into the gourmet kitchen, complete with quartz countertops, a walk-in pantry, and a large island with a breakfast bar. The primary suite is a true retreat, boasting a spa-inspired ensuite with a soaker tub, glass shower, and walk-in closet. Two additional bedrooms share a well-appointed bath. A dedicated office, mudroom/laundry, and an oversized three-car garage add to the home's convenience. Enjoy outdoor living on the covered front and rear porches. Built with high-end finishes, including engineered hardwood, tile flooring, and a high-efficiency HVAC system, the Marquis offers the perfect blend of elegance and modern functionality. Other models and lots available. Price includes HST. Property tax & assessment not set. Hot water tank is a rental. To be built, being sold from floor plans. (id:53193)
3 Bedroom
3 Bathroom
2000 - 2500 sqft
Keller Williams Lifestyles
54 East Glen Drive
Lambton Shores, Ontario
Step into the Rivera, a 2,462 sq. ft. bungalow in Crossfield Estates that combines modern elegance with everyday comfort. Designed for both functionality and style, this home offers 4 bedrooms, including a flexible space that can serve as a home office, and 2.5 baths. The heart of the home is the expansive great room, featuring soaring ceilings, custom built-ins, and a cozy gas fireplace. The gourmet kitchen is a chefs dream, complete with quartz countertops, a spacious walk-in pantry, and a convenient breakfast bar. Retreat to the luxurious primary suite, where youll find a spa-inspired ensuite with a freestanding tub, glass shower, and walk-in closet. Thoughtful details like a dedicated laundry/mudroom and an oversized garage add to the homes practicality. Outdoor living is effortless with covered front and rear porches, perfect for relaxing or entertaining. With high-end finishes throughout, the Rivera offers a perfect blend of sophistication and everyday ease. Other models and lots available. Price includes HST. Property tax & assessment not set. Hot water tank is a rental. To be built, being sold from floor plans. (id:53193)
4 Bedroom
3 Bathroom
2000 - 2500 sqft
Keller Williams Lifestyles
28 Alexander Gate
Lambton Shores, Ontario
Step into the Ashbrook Model at Crossfield Estates, offering 1,878 sq. ft. of carefully crafted living space. This beautiful 2-bedroom, 2-bath home showcases a bright, open floor plan. The great room is highlighted by vaulted ceilings and an electric fireplace, creating a warm and inviting space. The kitchen features sleek quartz countertops, soft-close cabinetry, a spacious walk-in pantry, and an island with a breakfast bar for casual dining or entertaining. The primary suite is a tranquil oasis with a walk-in closet and luxurious ensuite, complete with a freestanding tub and glass-enclosed shower. A second bedroom provides flexibility for guests or a home office. Enjoy outdoor relaxation on the covered porch with easy access through sliding patio doors. Energy-saving amenities include a high-efficiency gas furnace, central air conditioning, and a tankless hot water heater. The unfinished basement offers endless possibilities for customization. Discover the Ashbrooka perfect blend of modern living and timeless elegance! Other models and lots available. Price includes HST. Property tax & assessment not set. Hot water tank is a rental. To be built, being sold from floor plans. (id:53193)
2 Bedroom
2 Bathroom
1500 - 2000 sqft
Keller Williams Lifestyles
198 Mcrae Street
Southwest Middlesex, Ontario
Exceptional opportunity awaits with this rare property. The generous dimensions of this corner lot provide a canvas for creativity, allowing you to envision and create a personalized residence tailored to your unique lifestyle and preferences. With services already in place, you have the freedom to focus on realizing your dream home without delay. Spanning 42 feet by 132 feet, this fully serviced building lot offers ample space for designing and building your dream home. Enjoy the best of both worlds with proximity to downtown amenities, including shops, restaurants, and cultural attractions, coupled with the opportunity to establish a private oasis in the heart of this growing town. (id:53193)
Blue Forest Realty Inc.
A - 140 Symes Street W
Southwest Middlesex, Ontario
First timers, investors or down sizers this might be the property for you. Move in ready 2 bedroom 1.5 bath vacant freehold end unit townhouse with large corner yard. Freshly painted, newer flooring, 4 appliances included, finished lower family room, forced air gas furnace, central air. Located central to London, Strathroy, Chatham and Sarnia. Town amenities include 2 banks, 2 grocery stores, 2 pharmacies, medical clinic, optometrist, Tim Hortons, Subway, restaurants, hockey and curling arenas, public pool and splash pad. Daily Via Rail service. Minutes to 4 Counties Hospital and Wardsville Golf Course. Move in your self or already for a tenant. Quick closing available (id:53193)
2 Bedroom
2 Bathroom
Streetcity Realty Inc.
103 - 300 Wellington Street
London East, Ontario
3,300 sq ft of bright, modern main floor office space available on the edge of downtown London. The property features a common area outdoor patio with booths, tables, outdoor kitchen, fire pit and putting green, etc. Location allows quick access to the core without the challenges associated with core parking issues and cost. 4 parking spaces available per 1000 sq ft. Additional rent: $7.10 psf. Also available on the main floor: Unit #100: 3,164 SF and Unit #106: 4,190 SF (id:53193)
87566 sqft
A Team London
106 - 300 Wellington Street
London East, Ontario
4,190 sq ft of bright, modern main floor office space available on the edge of downtown London. The property features a common area outdoor patio with booths, tables, outdoor kitchen, fire pit and putting green, etc. Location allows quick access to the core without the challenges associated with core parking issues and cost. 4 parking spaces available per 1000 sq ft. Additional rent: $7.10 psf. Also available on the main floor: Unit #100: 3,164 SF and Unit #103: 3,300 SF (id:53193)
87566 sqft
A Team London
159 Dashwood Road
South Huron, Ontario
Historic Blacksmith Shop property in Dashwood, Ont. Situated on Main St. spanning 3 centuries (built in 1890). This landmark has been admired by myriads of Lake Huron tourists over the years. Main brick building is approximately 36' x 28' or 1000 sq. ft. more or less, with a full loft. Zoned VC-1 allows for several uses. Set on a busy tourist throughway. A great lot to establish your shop or business. Municipal water and natural gas available. The Structures, both frame and brick have been compromised over time and any potential buyer will need to determine their worth. (id:53193)
Royal LePage Heartland Realty
226 Main Street
Southwest Middlesex, Ontario
Prime commercial space is now available for rent in downtown Glencoe, offering an ideal location on Main Street for your business, shop, or creative workspace. This versatile 440 sq/ft unit is available for $1,000 per month plus Hydro, with water included. The space features a convenient kitchenette and private bathroom, along with a direct customer entrance from Main Street, ensuring excellent storefront visibility. Centrally located in the heart of Glencoe, it is surrounded by shops and high foot traffic, making it perfect for entrepreneurs looking to establish themselves in a vibrant community. Create the business you've always envisioned in a space designed to meet your needs. (id:53193)
1 Bathroom
440 sqft
Blue Forest Realty Inc.
228 Main Street
Southwest Middlesex, Ontario
Prime commercial space is now available for rent in downtown Glencoe, offering an ideal location on Main Street for your business, shop, or creative workspace. This versatile 575sq/ft unit is available for just $1,200 per month plus Hydro, with water included. The space features a convenient kitchenette and private bathroom, along with a direct customer entrance from Main Street, ensuring excellent storefront visibility. Centrally located in the heart of Glencoe, it is surrounded by shops and high foot traffic, making it perfect for entrepreneurs looking to establish themselves in a vibrant community. Create the business you've always envisioned in a space designed to meet your needs. (id:53193)
575 sqft
Blue Forest Realty Inc.
41351 Macdonald Road
South Huron, Ontario
Looking to expand your farmland holdings or build your dream country residence? This 50-acre parcel of bare land could be just what youre looking for! With approximately 40 workable acres, recently tiled at 40-foot spacings, it's ready for your next crop rotation. Currently planted with alfalfa, its ideal for livestock feed or future agricultural use. In the back corner, you'll find a charming 7-acre bush, perfect for trails and outdoor recreation like four-wheeling. Situated just minutes from Exeter, this property offers both convenience and potential. Dont miss out! (id:53193)
51 ac
Coldwell Banker Dawnflight Realty Brokerage












