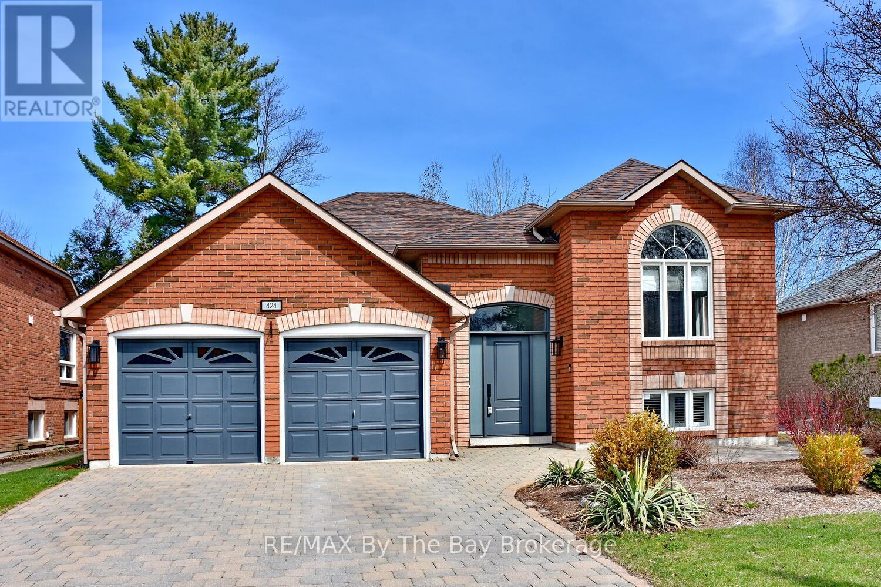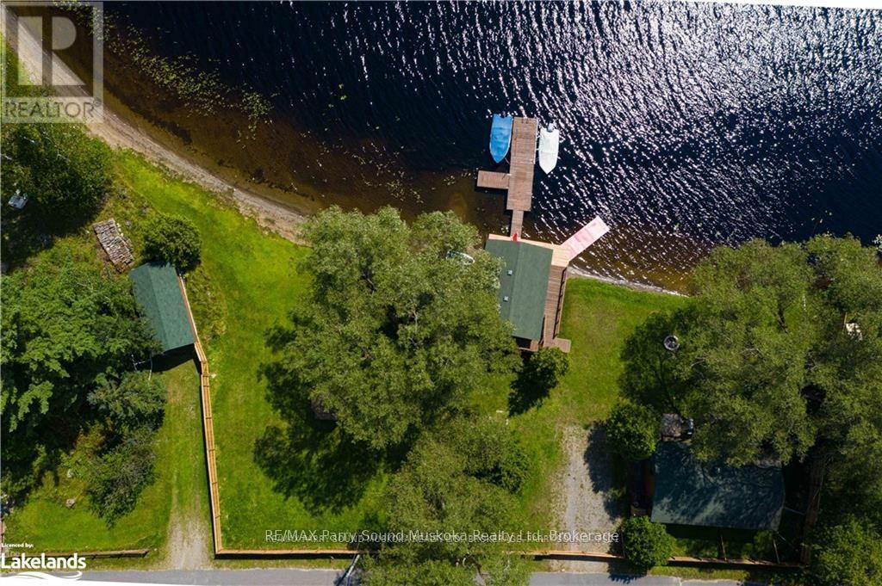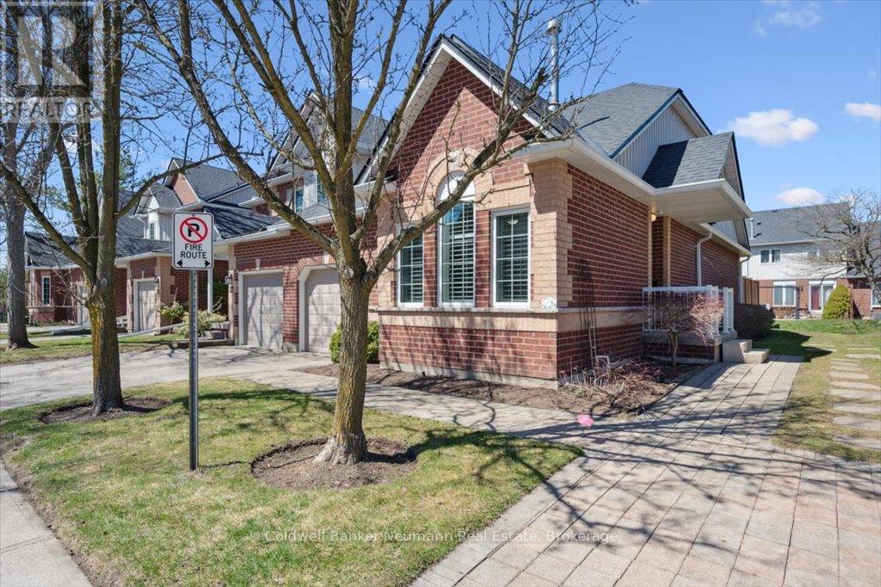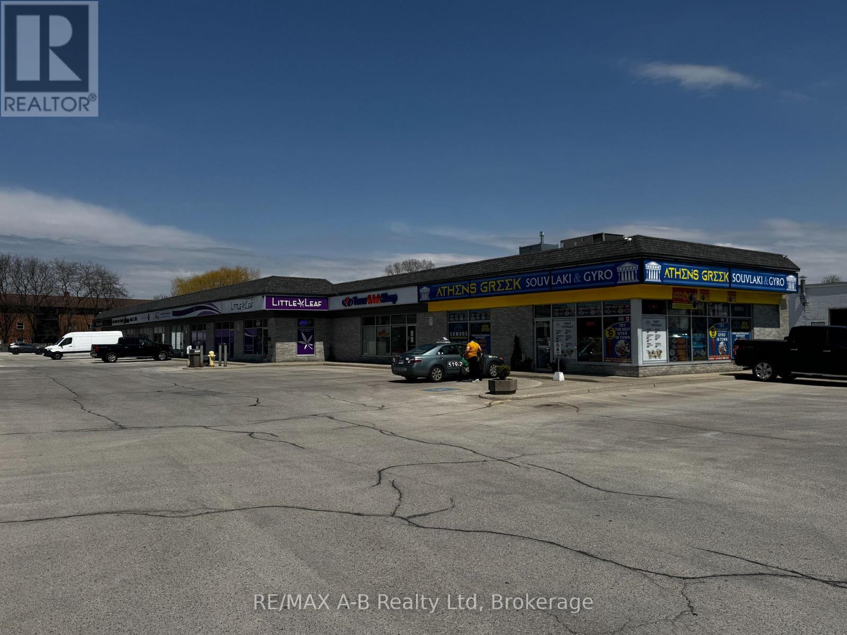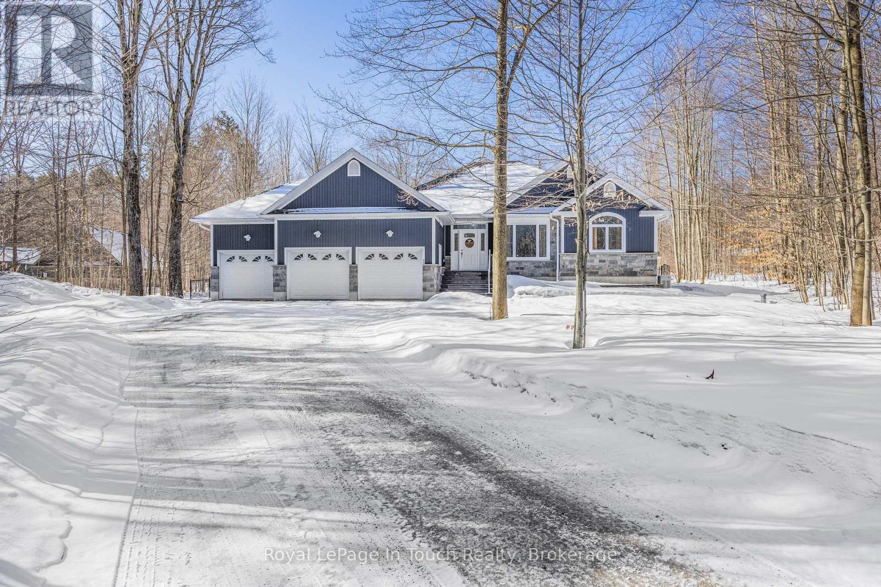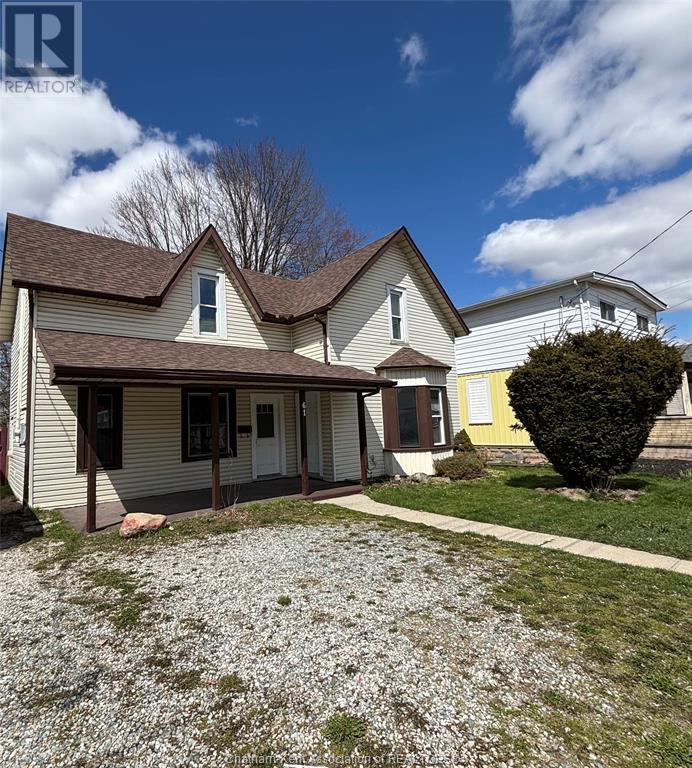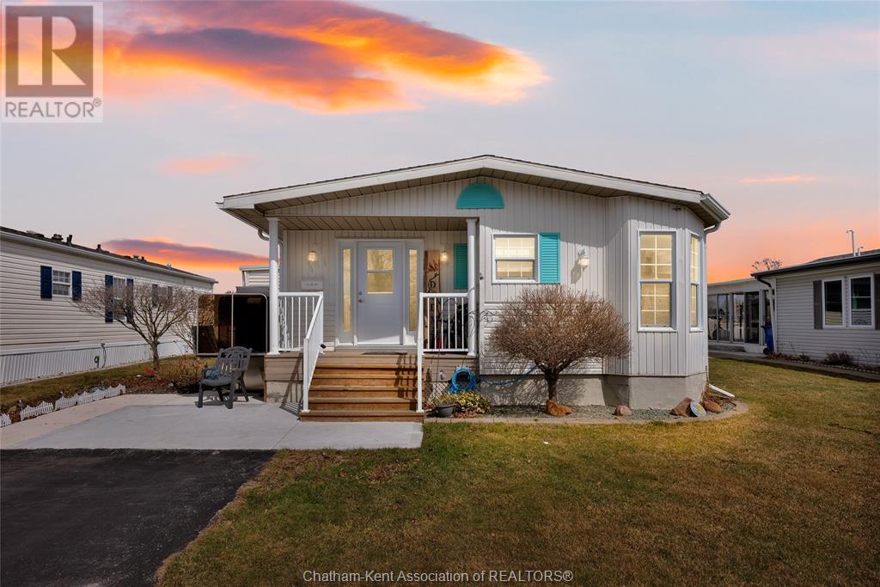424 Ramblewood Drive
Wasaga Beach, Ontario
Spacious All-Brick Raised Bungalow Move-In Ready! Discover this stunning raised bungalow offering over 2,000 sq. ft. on the main level, plus a fully finished basement for approximately 4000 sq.ft. of living space - perfect for families or those who love to entertain. Situated on a beautifully landscaped lot with a fenced backyard, this home features two walkouts to a large deck, complete with a gazebo for outdoor relaxation. A double interlocking driveway with a walkway leading to the front entrance sets the stage for impressive curb appeal, complemented by brand-new front doors (2025). Step inside to an open-concept floor plan featuring an upgraded kitchen with new cabinet doors and quartz counters (2025), stainless steel appliances, and a bright sitting area with a cozy gas fireplace. A separate formal dining room doubles as an ideal home office. The spacious primary bedroom boasts a walk-in closet, a full ensuite, and a private walkout to the deck. The fully finished basement extends the living space with two additional bedrooms, a full bath, an office, and a large rec room with a gas fireplace, wet bar, and even a pool table - ready for entertaining! A double-car garage with inside entry opens to a huge foyer, adding to the home's convenience. With modern updates, excellent design, and a prime location, this home truly shows beautifully and is move-in ready! (id:53193)
5 Bedroom
3 Bathroom
RE/MAX By The Bay Brokerage
3303 Jinnies Way
London, Ontario
Welcome to this stunning two-storey home in the desirable Andover Trails neighbourhood. This beautiful two-storey home offers the perfect blend of comfort, style, and functionality. Boasting 1900 sq. ft. of elegant living space, plus a fully finished basement, this home is ready for you to move in and make it your own. The main floor greets you with a spacious foyer that flows effortlessly into the open-concept living, dining, and kitchen areas. Large windows surround the space, filling the rooms with natural light. The great room opens to a large kitchen featuring a central island, an abundance of cabinet space, and an inviting dining area perfect for both everyday family meals and entertaining guests. Upstairs, you'll find three generously sized bedrooms, including a master suite that will take your breath away. The master features a large walk-in closet and stunning windows that let in plenty of light, creating a comfortable and relaxing atmosphere. The ensuite bathroom is a true retreat, complete with a luxurious jacuzzi tub and a stand-up shower. For added convenience, there's also a second-floor laundry. The fully finished basement is an expansive, versatile space, ready to adapt to all of your needs. Whether that is a home theatre, a gym, or additional living space. It also includes a full bathroom, adding extra comfort and privacy. The backyard is fully fenced, offering a private space to relax and enjoy. A concrete slab provides a solid foundation for outdoor furniture or additional projects, and the shed offers extra storage. With its double car garage, double paver driveway, and walkway, this home offers both functionality and curb appeal. Located just minutes from all major amenities, this home offers the perfect blend of convenience and comfort. Dont miss out on this incredible opportunity. Schedule your tour today and make this dream home yours! (id:53193)
3 Bedroom
4 Bathroom
1500 - 2000 sqft
Blue Forest Realty Inc.
2235 Hwy 124
Whitestone, Ontario
Beautiful 4 season lakehouse with municipal road access on big Whitestone Lake. This 3 bedroom and 1 bathroom can be your 4 season cottage or your year round home heated with a forced air oil furnace. The property is absolutely gorgeous, flat, has 264 feet of shoreline, deep water at the end of the dock and a very large gentle entry beach. There is a dry boathouse that sleeps 4 up top and a separate single car garage. The cottage has a 4 year old heated water line, spray foam crawl space, newer copper wiring in the cottage, 2007 septic system with new tank and leaching bed, new privacy fence, 2 driveways, newer hot water tank and nice mature trees. (id:53193)
3 Bedroom
1 Bathroom
700 - 1100 sqft
RE/MAX Parry Sound Muskoka Realty Ltd
26 - 60 Ptarmigan Drive
Guelph, Ontario
Executive Bungaloft End Unit! Nothing has been overlooked in this well-appointed townhome. You will find substantial upgrades beginning with the beautiful oak hardwood running throughout the main living area, a stunning Kitchen featuring stainless appliances with quartz counters and custom cabinets. Sliders off the living room take you to a level, custom designed composite deck. The generous Primary Bedroom boasts a walk-in closet, updated ensuite, conveniently located on the main floor. No stairs! The main level is rounded out with a 3pc Bath and a second bedroom (currently used as a den). Main floor laundry has its own closet for ease of use. The upper level is a large loft space with a corner gas fireplace overlooking the living room. This could be your family room or a guest suite with it's own 3pc bathroom. The expansive rec room is ideal for your large family gatherings or a place for the younger folk to hang out. It even features built-in cabinetry for your own bar. There is also another 3pc bath. Bring ALL of your stuff with you! This townhome boasts almost 3000sqft of finished living space. All of this is located in desirable Kortright Hills neighbourhood. Just a kilometer or 2 to the YMCA, Hanlon Expressway and a multitude of shopping choices. A must see! (id:53193)
2 Bedroom
4 Bathroom
1800 - 1999 sqft
Coldwell Banker Neumann Real Estate
C7 - 804 Ontario Street
Stratford, Ontario
970 sq ft of prime retail space located on one of Stratford's busiest thoroughfares. Located beside a successful A&W Franchise and within walking distance of Wal-Mart, Zehrs and Stratford's #1 Cannabis Outlet, this location cannot be beat! Previously operated as a hair salon, this space will be leased with vacant possession for the new entrepreneur to start their own business. Nearly new HVAC and mechanicals. Ample parking. This plaza has zero vacancy and is maintained by the Property Manager with pride. Call to arrange a tour. $18.00 Net Lease rate + Common Elements + Taxes. (id:53193)
970 sqft
RE/MAX A-B Realty Ltd
5 - 12 Wallace Street
Brockton, Ontario
NEW PRICE!!!PRIME COMMERCIAL SPACE AVAILABLE FOR LEASE IN WALKERTON. Approx. 1000 sq. ft. available for lease in this well located and well maintained professional building on the south end of Walkerton. Main level location providing excellent accessibility. The landlord has some flexibility to create and customize the space. Ample parking is a huge bonus. Excellent opportunity for office space, personal care services, counselling service and the list goes on! Cost of lease is $1000/month + HST with landlord responsible for heat, hydro, property taxes, snow removal, water and sewer and exterior building maintenance. Tenant is responsible for internet, signage and insurance. Call to discuss the possibilities! (id:53193)
1000 sqft
Wilfred Mcintee & Co Limited
3 Copeland Creek Drive
Tiny, Ontario
Welcome to 3 Copeland Creek Drive. Built in 2010 on a 2.67 acre lot, this 1,925 sq. ft. raised bungalow with 3+1 bedroom, 2+1 bathroom offers remarkable privacy, with the mature tree coverage, longer private driveway, completely fenced in back yard with a back deck & in-ground heated pool, you won't realize you are only a short drive to Penetang or Midland for all your amenities. The 9' ceiling height, ample large windows and bamboo hardwood floors create an inviting bright natural light living space throughout the home. The heated ceramic tile floors in the main floor bathrooms & kitchen provides some added comfort. The extra space in the partially finished basement will accommodate a growing family with a potential recreation room & home gym. There is more than adequate space for larger vehicles in the 3 bay garage that provides direct access into the home. Main floor laundry is an added convenience we can all appreciate. Bonus features includes a 2pc bathroom in the outdoor pool shed giving added convenience for that backyard enjoyment! Recent upgrades include Central Vac (2021), 24KW Generator (2022 with 2 years remaining on warranty), AC (2021), Whole Home Dehumidifier (2021), Iron Remover (2023), Water Pressure Tank (2023), Pool Liner (2023) (id:53193)
4 Bedroom
3 Bathroom
1500 - 2000 sqft
Royal LePage In Touch Realty
23263 Pioneer Line
West Elgin, Ontario
This exceptional industrial facility offers 29,773 sq. ft. of interior space, including dedicated office and storage areas, all set on nearly 3 acres of land. Surrounded by A1 agricultural land, this unique zoning allows for a wide range of permitted uses, including auction sales, crematorium, contractor yard & shop, outdoor storage, propane transfer facility, salvage yard, sewage treatment plant, waste disposal, steel manufacturing, and more (subject to city land use changes).Ideally located just 6 minutes from Highway 401, the property benefits from low property taxes and utility costs, making it a cost-effective choice for various industrial operations. The building features eight large doors, including roller shutters, bypass, and garage doors ranging in size from 19' x 16' to 10' x 10'. It is well-equipped with multiple cranes capable of lifting up to 15,000 lbs., a 6' x 14' programmable plasma cutter, and an extensive list of additional equipment (full list available upon request).Currently utilized for industrial metal manufacturing, this facility is a rare opportunity for investors or businesses seeking a highly functional, well-located, and versatile industrial space. (id:53193)
3 ac
Initia Real Estate (Ontario) Ltd
332 Mill Street
Saugeen Shores, Ontario
Welcome to 332 Mill Street in Port Elgin. This small cottage park business could be the turnkey venture that you've been looking for. The 3 bedroom home offers a main floor master bedroom, along with a bright and spacious family room and dining area. Upstairs are 2 more bedrooms along with a 2 pc. bath. Included are 3-2 bedroom completely updated four-season cottages, that are fully furnished and heated by ductless air/heat pump units. The main house and all cabins have received a long list of upgrades over the recent years including new water and sewer lines, roof, siding, insulation, and heating & cooling systems all located on a mature corner lot with good exposure, 3 blocks from the sandy beach and an easy walk to the downtown amenities. Many options are available. Call today to view! (id:53193)
3 Bedroom
5 Bathroom
1100 - 1500 sqft
RE/MAX Land Exchange Ltd.
212 - 1447 Huron Street
London East, Ontario
ATTENTION FIRST-TIME HOME BUYERS AND/OR INVESTORS! This charming second-floor, 2-bedroom condo in the well-maintained and clean Huron Garden walk-ups is a perfect opportunity for affordable living in a highly sought-after complex. Its prime location offers easy access to Fanshawe College, as well as nearby amenities such as the Stronach Arena and Community Centre, Norm Aldridge Field, and more, making it incredibly convenient. The apartment has been freshly painted throughout, with newer flooring in the living room. Large windows in the open-concept living and dining area fill the space with natural light, creating a bright and welcoming atmosphere. A spacious foyer and additional storage space enhance the condo's practical design. Plus, the condo fee covers both hot and cold water, and the on-site laundry with card readers adds convenience. With controlled entry and plenty of visitor parking, this condo has everything you need. Don't miss out book your showing today! **EXTRAS** Some Pictures are virtually stage. (id:53193)
2 Bedroom
1 Bathroom
800 - 899 sqft
Century 21 First Canadian Corp
61 Park Avenue West
Chatham, Ontario
Welcome to this affordable 3-bedroom, 2-bath home located just steps from schools, shopping, and downtown. The main floor offers an eat-in kitchen, dining room, living room, mudroom, 4-piece bath, laundry/utility area, a cozy covered front porch and large backyard. Upstairs, you'll find a 3-piece bathroom, 3 bedrooms, and an additional room with a large closet and window, perfect for use as a fourth bedroom, office, playroom, or kids' living area. This property is ideal for first-time buyers or could be a great income opportunity if converted into a duplex. Don't miss the chance to see it! (id:53193)
3 Bedroom
2 Bathroom
Realty House Inc. Brokerage
111 Dunkirk Drive
Chatham, Ontario
This spacious and meticulously maintained modular home is conveniently located at the back of the park near the rear entrance. Fully wheelchair accessible, the home features a wheelchair lift for added convenience. Inside, you'll find a bright and functional kitchen with a skylight and dining nook, a formal dining area, and a living room with vaulted ceiling, hardwood floors, and a separate entrance. The family room can serve as a second bedroom equipped with a closet, while the den includes a large pantry/storage closet. The updated full bath and primary bedroom provide comfortable living, and with no carpet throughout, maintenance is a breeze. Enjoy privacy in the backyard with no rear neighbours and relax on your sun deck. More features include a large storage shed with a concrete floor and shelving, an updated furnace and A/C, 200-amp service, a block foundation, and an insulated crawl space. Current fees $462/month cover taxes, garbage pickup, and snow removal on the main road. (id:53193)
1 Bedroom
1 Bathroom
Royal LePage Peifer Realty Brokerage

