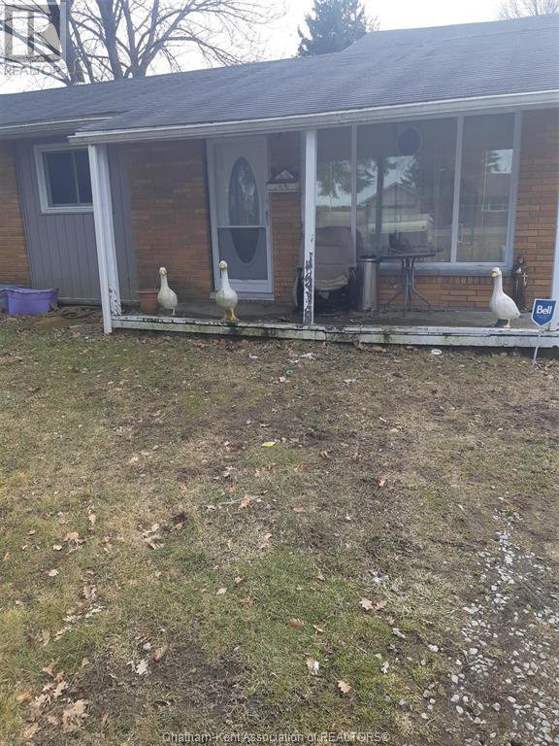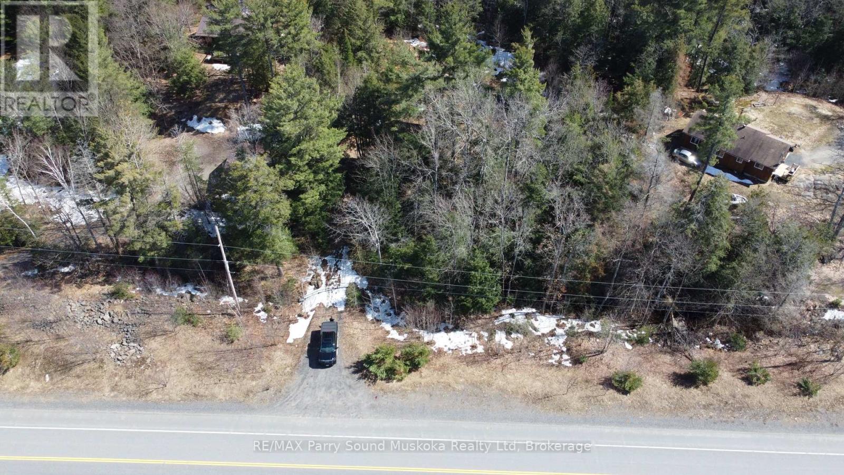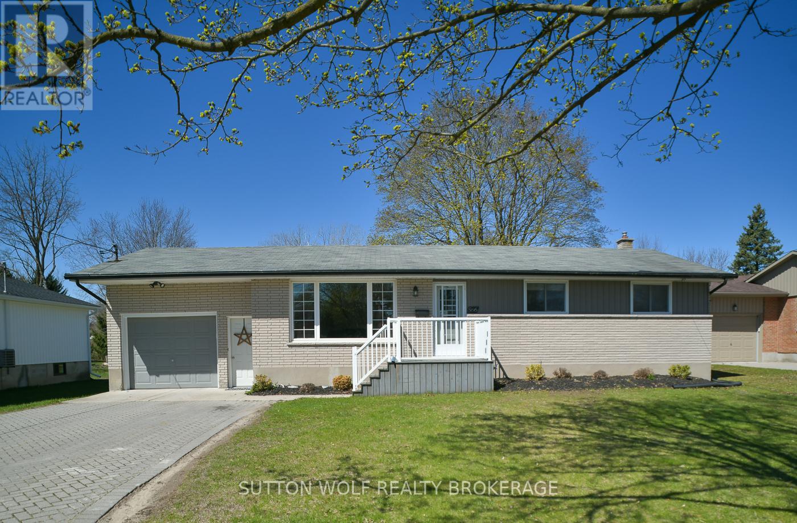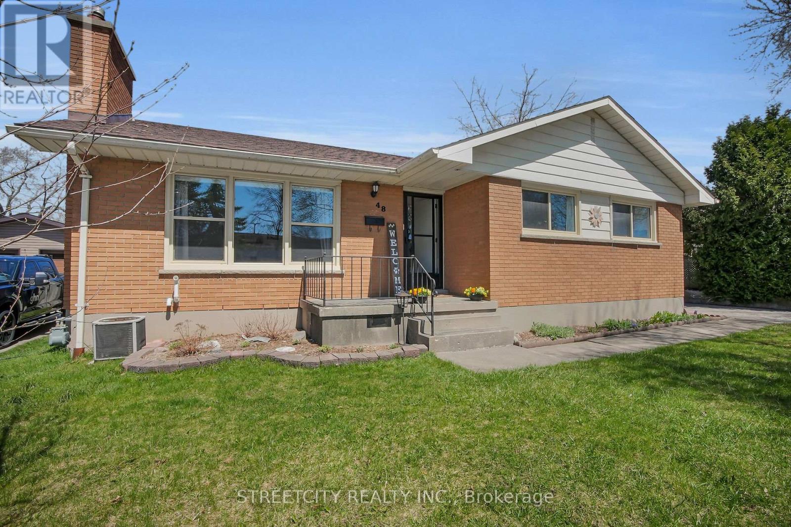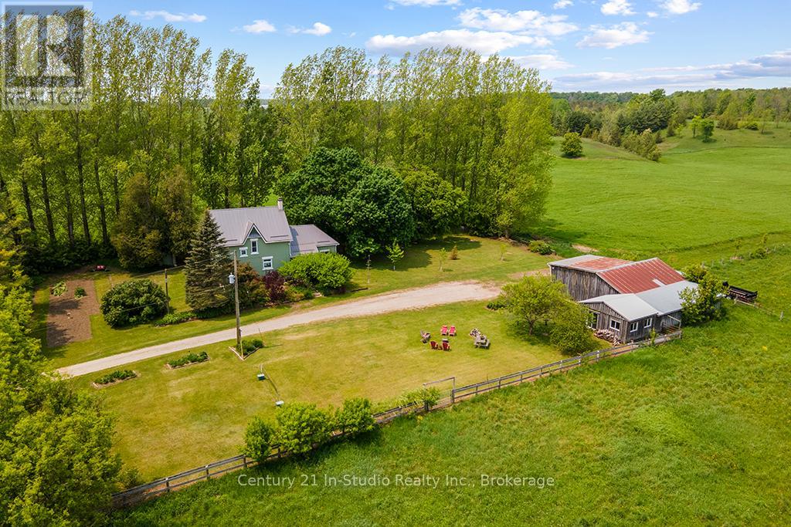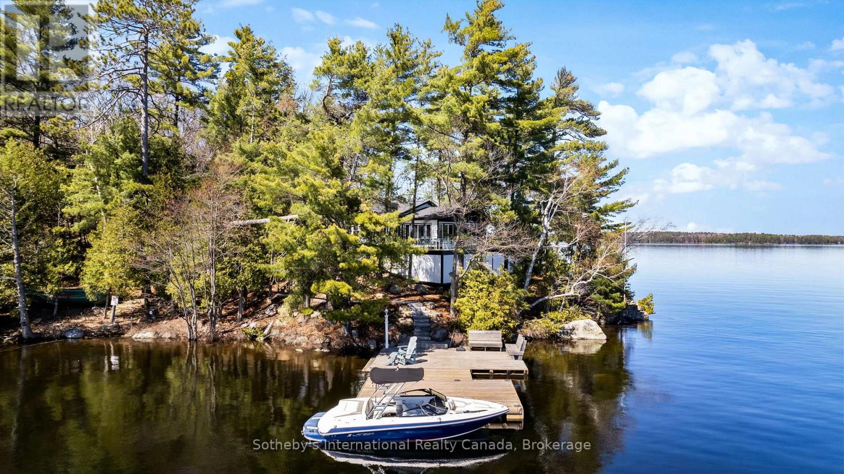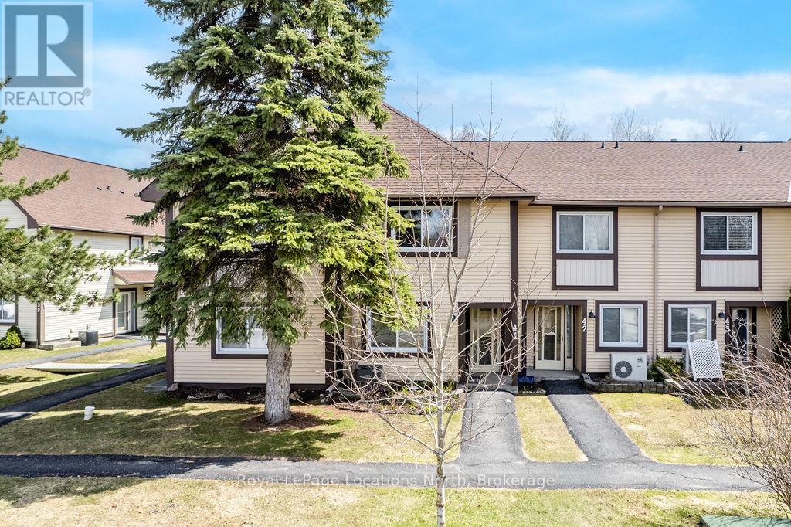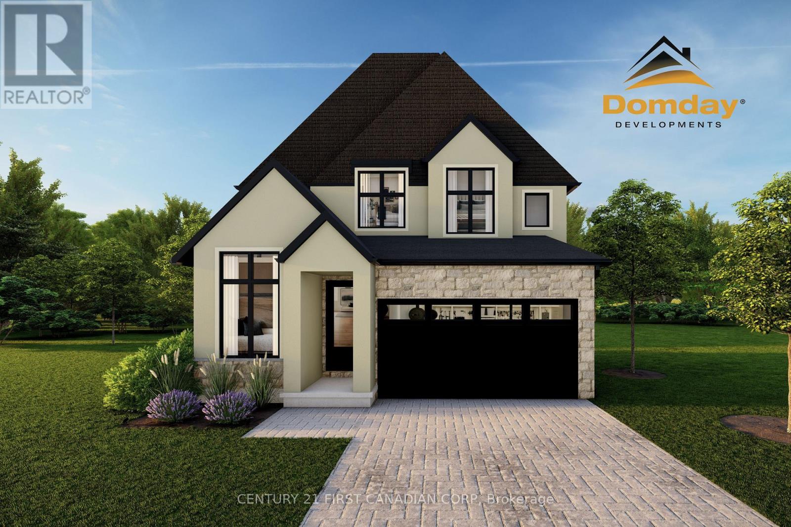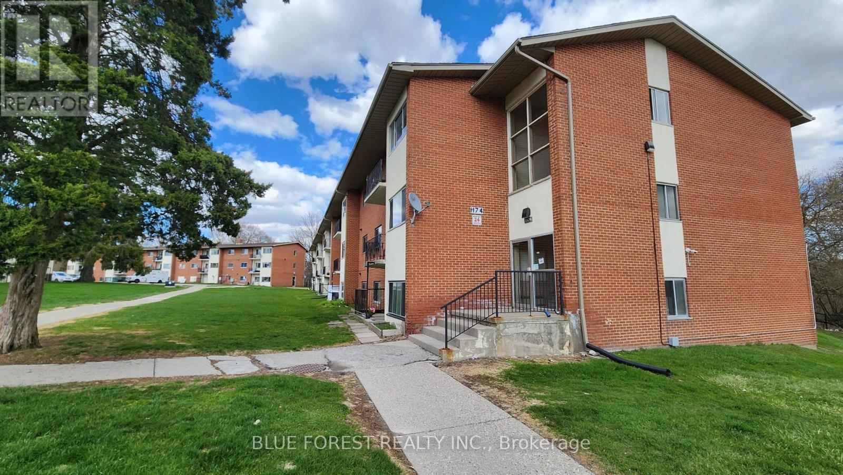5033 Dufferin Avenue
Wallaceburg, Ontario
AFFORDABLE FOUR BEDROOM ONE FLOOR PLAN FAMILY HOME. LOCATED ON DUFFERIN AVENUE JUST PAST THE ""BIG CHIEF"" DRIVE IN RESTAURANT. THERE IS AN ATTACHED GARAGE 11 X 18 THAT IS USED FOR STORAGE AND A STORAGE SHED IN THE FENCED REAR YARD 12 X 20 PLUS AN 11 LEAN-TO ADDITION. PROPERTY TO BE SOLD ""AS IS"" . OFFERS WILL BE PRESENTED IN ORDER AS RECEIVED. SCHEDULE B IN DOCUMENTS MUST BE INCLUDED IN ALL OFFERS. (id:53193)
4 Bedroom
2 Bathroom
RE/MAX Preferred Realty Ltd.
463 Highway 518 Highway
Seguin, Ontario
10 Acre Building Lot located just 10 minutes east of Parry Sound, on Highway 518. Driveway is in. Large area cleared. 10 Kw Solar MicroFIT system in place generating income every month. Low maintenance. Income for the last 12 months was $7705.43. The Contract runs until March 2032. Please speak with the Listing Realtor regarding contract terms and options. Couple of options for build sites offering privacy and the enjoyment of nature. Buy and build, or buy and hold and enjoy some cash flow. (id:53193)
RE/MAX Parry Sound Muskoka Realty Ltd
100 Tall Pines Drive
Tiny, Ontario
Charming Raised Bungalow with Pool & Private Backyard Oasis! Welcome to this beautifully maintained raised bungalow, offering 2 bedrooms plus a den, 2 full baths, and a spacious double-car garage. Nestled on a private, fenced-in lot, this home features an impressive 18 x 36ft in-ground swimming pool, perfect for summer relaxation! Step inside to a bright and inviting foyer with a large closet and direct access to the garage. The open-concept main floor is designed for both comfort and entertaining, featuring vaulted ceilings in the living room that create a spacious, airy feel, while skylights bring in an abundance of natural light. The well-appointed kitchen offers plenty of cabinetry, and all appliances are included for your convenience. The dining area leads to a backyard retreat, complete with a sun shelter, deck, and firepit, ideal for cozy evenings outdoors. The pool, which will be opened in May, is heated by solar panels and boasts a newer pump, and winter safety cover. Additional highlights of this home include: Gas forced air furnace & central air for year-round comfort; Central vacuum & Bell Fiber internet for added convenience; Generator for peace of mind; L-shaped family room for extra living space; Laundry chute & ample storage throughout. The original septic system has been well maintained, with the last pump-out in 2021, and the basement sewage pump was replaced in 2023. Plus, your municipal water charge is included in the property taxes! Don't miss the opportunity to own this warm and welcoming home, perfect for family living and entertaining. Book your showing today! (id:53193)
2 Bedroom
3 Bathroom
700 - 1100 sqft
Century 21 B.j. Roth Realty Ltd
566 Dewan Street
Strathroy-Caradoc, Ontario
This charming 3+1 bedroom, 2 bathroom home is nestled in a quiet neighbourhood on a treed 67x 347 lot. Upon entering this lovely maintained home you enter into the open living room, which connects to the kitchen and dining area with patio doors that lead to a deck overlooking the private backyard. The home features three spacious bedrooms and a 5 piece bathroom on the main floor. The finished lower level has a huge family room, plus a fourth bedroom with an additional full bathroom. Lots of extra storage plus a separate laundry room. This home is ideal for a hobbyist that would love the 24'x30' insulated heated shop with its own furnace and separate hydro panel (Shop was built in 2017). The house has an attached single garage garage with a rear garage door, allowing you to drive to the back detached workshop. . Lots of updates in the last few years. Walking distance to the Real Canadian Superstore. Call for your private viewing today. (id:53193)
4 Bedroom
2 Bathroom
700 - 1100 sqft
Sutton Wolf Realty Brokerage
48 Frontenac Road
London South, Ontario
Welcome Home.....This well maintained and tastefully appointed Family home boasts 3 bedrooms on the main floor, hardwood flooring, a sliding door access from the second bedroom to a wonderful deck out back with Gas hook-up perfect for BBQ's or just relaxing overlooking a completely fenced in yard. The kitchen has been updated including an over-the-range Microwave, cabinets and countertops. A separate dining room is great for family meals and of course special holiday gatherings. Large principle rooms. Downstairs has a huge rec room for movie time, play time or quiet time, which ever you prefer. There is a storage closet next to the lower office area. A newly installed electrical panel Apr 2025 is in the office space. Some other highlights are: ducts were cleaned in 2023, sliding door replaced in 2021, furnace replaced in 2022, basement reno was done in 2022 and of course the close proximity to school, parks and shopping only minutes away. (id:53193)
3 Bedroom
1 Bathroom
1100 - 1500 sqft
Streetcity Realty Inc.
381103 Concession Road 4 Ndr
West Grey, Ontario
Discover a stunning 100+ acre farm in West Grey, just minutes from Hanover. This property features a beautifully updated century farmhouse, a well-equipped barn, productive farmland, and breathtaking scenery, perfect for equestrians, hobby farmers, and nature lovers. The inviting home boasts lush gardens, updated hardwood floors, a cozy family room with a walkout to a new back deck, and a spacious kitchen with an island. Also on the first floor is a laundry-equipped 4-piece bathroom, a warm living room, and a formal dining area. Upstairs, find a 3 piece bathroom, and three bedrooms, including a primary suite with a walk-in closet. The attic offers the potential for additional space, while the basement features a cold room for storage. Recent upgrades include new appliances, a water heater, a wood stove, a furnace, and a durable metal roof. Approximately 45 acres of workable land is newly seeded with hay, supported by fertile sandy loam soil. The barn has an attached office, running water, electricity, a box stall, and an adjoining workshop. The property includes a paddock, Habermahl Creek running through it, and 12 acres of mixed bush and wetland areas for hunting and wildlife. Conveniently located near shopping, schools, and the local hospital, this property offers rural privacy while providing numerous recreational opportunities, such as horseback riding and hiking. Whether starting a hobby farm or seeking a serene retreat, this West Grey farm promises endless possibilities. (id:53193)
3 Bedroom
2 Bathroom
1500 - 2000 sqft
Century 21 In-Studio Realty Inc.
18 Burnside Bridge Road
Mcdougall, Ontario
A stunning, 4.9 acre building lot on the outskirts of Parry Sound in the Township of McDougall. Located in one of the most desirable areas for residential rural homes near the Taylor subdivision area. Close to Mill lake/Mountain Basin/Portage Lake. A year-round maintained municipal road. A full lush forest for great privacy. Hydro at the road. Just minutes away from the town of Parry Sound with schools, College, shopping, theatre of the arts and hospital. Enjoy all season activities in the area. Go boating at many area lakes and Georgian Bay. ATVing, snowmobiling, hiking, ice fishing. Live rural yet be close to all necessities. Live work and play in cottage country. Click on the media arrow for video. Hst in addition to price. (id:53193)
RE/MAX Parry Sound Muskoka Realty Ltd
14 Burnside Bridge Road
Mcdougall, Ontario
A stunning, 4.09 acre building lot on the outskirts of Parry Sound in the Township of McDougall. Located in one of the most desirable areas for residential rural homes near the Taylor subdivision area. Close to Mill lake/Mountain Basin/Portage Lake. A year-round maintained municipal road. A full lush forest for great privacy. Hydro at the road.Just minutes away from the town of Parry Sound with schools, College, shopping, theatre of the arts and hospital. Enjoy all season activities in the area. Go boating at many area lakes and Georgian Bay. ATVing, snowmobiling, hiking, ice fishing. Live rural yet be close to all necessities. Live work and play in cottage country. Click on the media arrow for video. Hst in addition to price. (id:53193)
RE/MAX Parry Sound Muskoka Realty Ltd
29 Beachgrove Island 33lm
Gravenhurst, Ontario
Discover the enchantment of Beachgrove Island, also known as Beechgrove Island, where time slows and every moment becomes a cherished memory. Nestled along the tranquil shores of Lake Muskoka, this historic island retreat offers an exclusive opportunity to embrace nature's beauty in a truly private sanctuary. Spanning 2.07 acres with an impressive 698 feet of pristine waterfrontage, this peninsula-shaped shoreline ensures unmatched seclusion. Towering pines and rugged landscapes frame the breathtaking scenery, setting the stage for an unforgettable Muskoka escape. Step inside a charming 3-bedroom, 1-bathroom cottage, where warmth and character fill every space. The panoramic lake views steal the spotlight, showcased from the expansive deck with sleek glass railings. A cozy Muskoka room invites you to unwind, offering the perfect vantage point to soak in the serenity. The bright and airy chef's kitchen is thoughtfully designed with modern amenities and ample storage, ideal for effortless entertaining. Gather in the inviting dining area or relax in the spacious living room, where every detail is designed for comfort and connection. Outside, experience the best of lakeside living, enjoy alfresco meals on the deck, unwind by the crackling fire pit, or set out on endless water adventures from your private dock. Stroll along the rugged shoreline beneath whispering pines and discover your own secluded cove, a peaceful retreat where lasting memories are made. From sun-drenched afternoons to starlit evenings, Beachgrove Island offers a way of life that is both magical and timeless. And don't forget to watch for the iconic Muskoka steamships gliding past, adding a touch of nostalgia to your private paradise. (id:53193)
3 Bedroom
1 Bathroom
1100 - 1500 sqft
Sotheby's International Realty Canada
41 - 11 Laguna Parkway
Ramara, Ontario
Waterfront Townhome Living at Its Finest! Don't miss your chance to own this beautifully updated 3-bedroom, 2-bathroom waterfront townhome in one of the areas most sought-after complexes - complete with an outdoor swimming pool! Step inside to find newer flooring, a stylish shiplapped fireplace, fresh paint throughout, and an open-concept kitchen featuring stainless steel appliances, granite countertops, and modern finishes. The bright main living area walks out to a large deck overlooking the water - perfect for entertaining or soaking up peaceful views. Enjoy your morning coffee or evening wine while watching the boats go by, with your own private boat dock just steps away.The flexible layout offers a rare main floor primary bedroom (or ideal home office), plus an upper-level primary bedroom with serene river views and a 4-piece semi-ensuite. A third spacious bedroom also has amazing wardrobe storage, and a convenient second-floor laundry room completes the upper level.This is true four-season living- swimming, boating, fishing, ice fishing, hiking, and trail riding are all at your fingertips. Local resort amenities and green space right out your back door make it easy to relax and enjoy the lifestyle.Set sail from your canal-side dock and take the scenic route to Lake Simcoe, visiting friends and exploring the beauty of the waterways along the way.Whether you're looking for a weekend getaway or a year-round home, this waterfront gem checks all the boxes. (id:53193)
3 Bedroom
2 Bathroom
1400 - 1599 sqft
Royal LePage Locations North
1918 Fountain Grass Drive
London South, Ontario
Welcome to The Villa a to-be-built 4-bedroom, 2-storey home by DOMDAY Developments in the desirable Warbler Woods community of West London. This elegant home features 9-foot ceilings on the main floor, 8-foot ceilings upstairs, and an exterior finished in stucco, stone, and brick for lasting curb appeal. Inside, an open-concept layout connects the kitchen with walk-in pantry, dinette, and family room, all filled with natural light from large, thoughtfully placed windows plus a covered deck, ideal for outdoor dining or relaxing. A mudroom and main-floor den add extra convenience and flexibility. Upstairs, the primary suite offers a walk-in closet and 5-piece ensuite, while three more bedrooms, a main bath, and second-floor laundry provide space and comfort for the whole family. A separate side entrance to the lower level offers future potential for an in-law suite or rental unit. With a range of high-end finishes available, you can personalize this home to suit your style. Set near scenic trails, great schools, and everyday amenities, The Villa is the perfect blend of comfort, function, and modern design built with care and quality by DOMDAY Developments. (id:53193)
4 Bedroom
3 Bathroom
2000 - 2500 sqft
Century 21 First Canadian Corp
303 - 1174 Hamilton Road
London East, Ontario
Take the leap into home ownership with a low maintenance condo lifestyle! This clean, freshly painted unit is tucked away on the top floor of a quiet walk-up building and has plenty of storage. Enjoy your coffee from your private balcony overlooking nature and trees. The South-east facing windows let in all the morning sunshine. Updates include updated ceiling light and mirrored sliding door in the bedroom and updated flooring. The ultimate convenience of location, just minutes from the 401, near trails, transit, dog parks & East Park! PLUS the LOW condo fees include parking, heat & water ($454.75/month). (id:53193)
1 Bedroom
1 Bathroom
500 - 599 sqft
Blue Forest Realty Inc.

