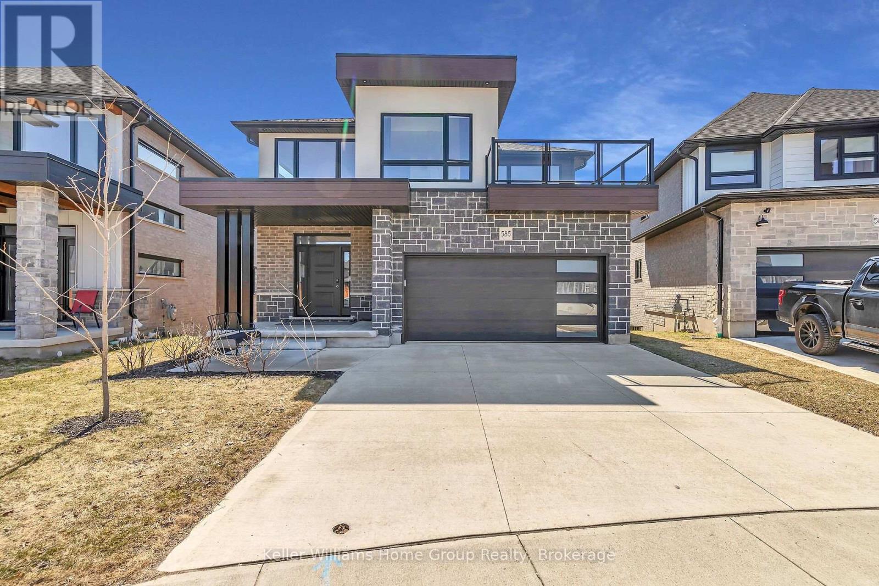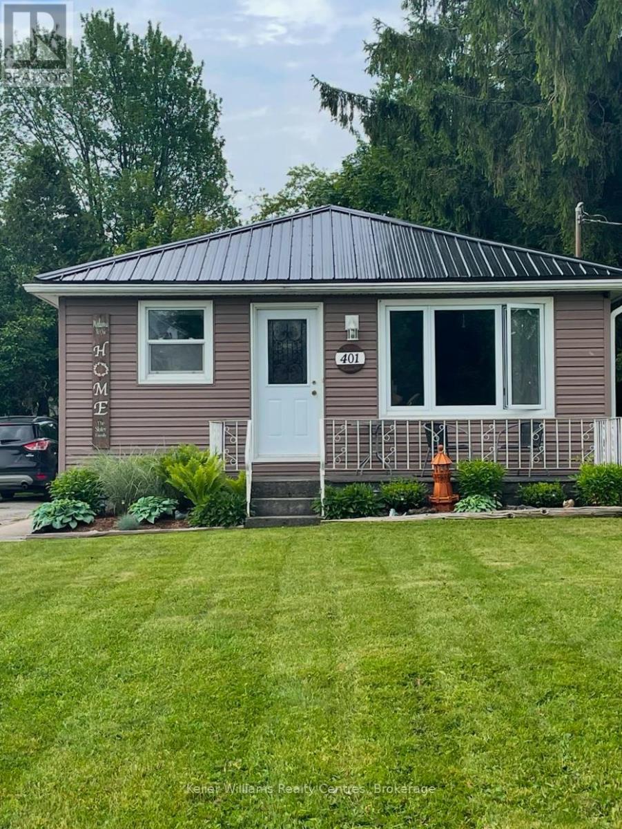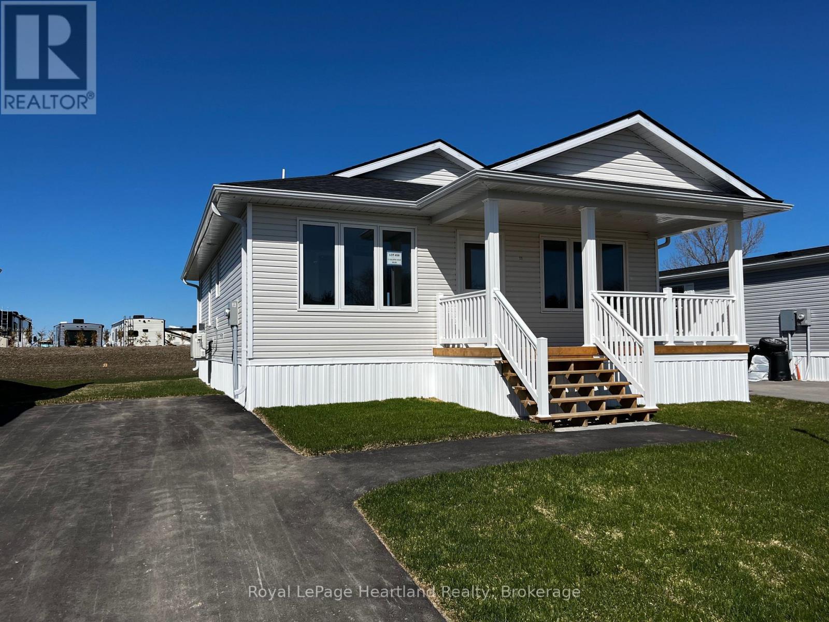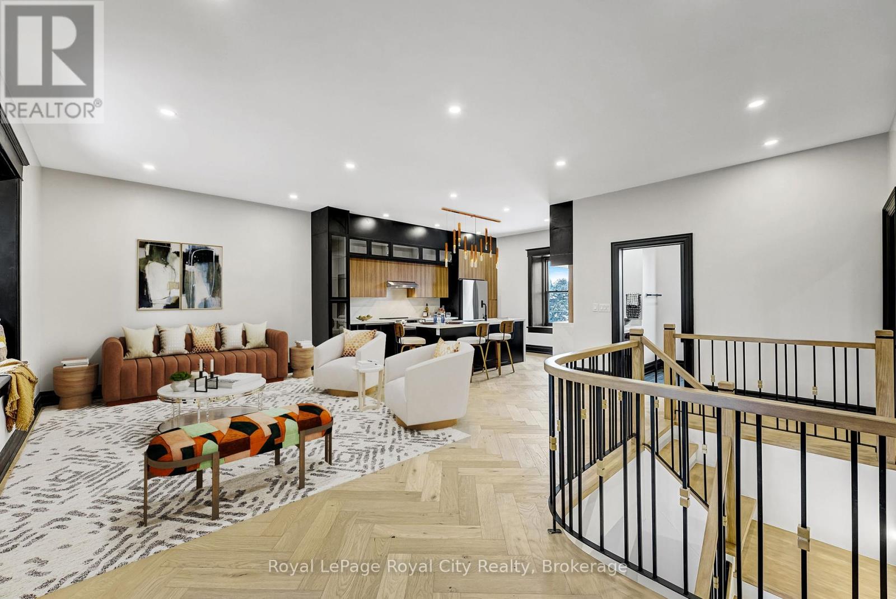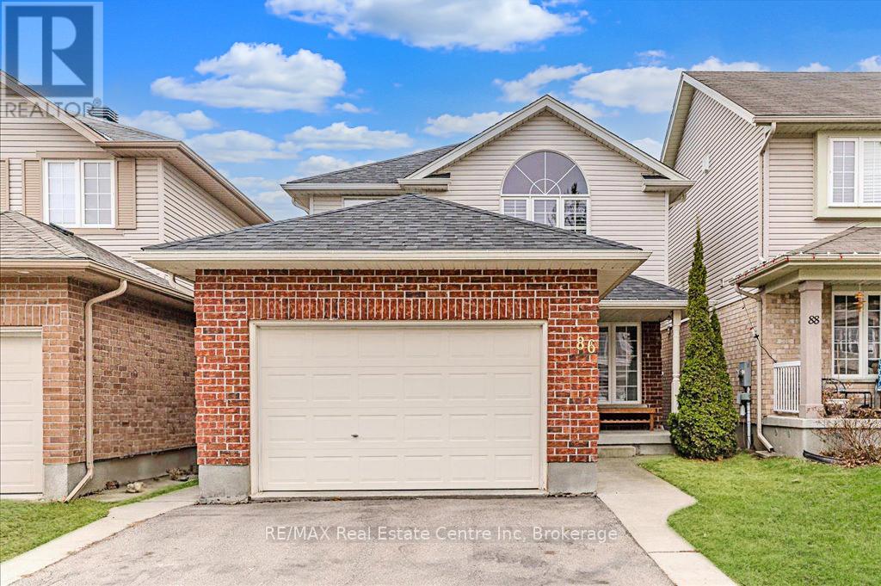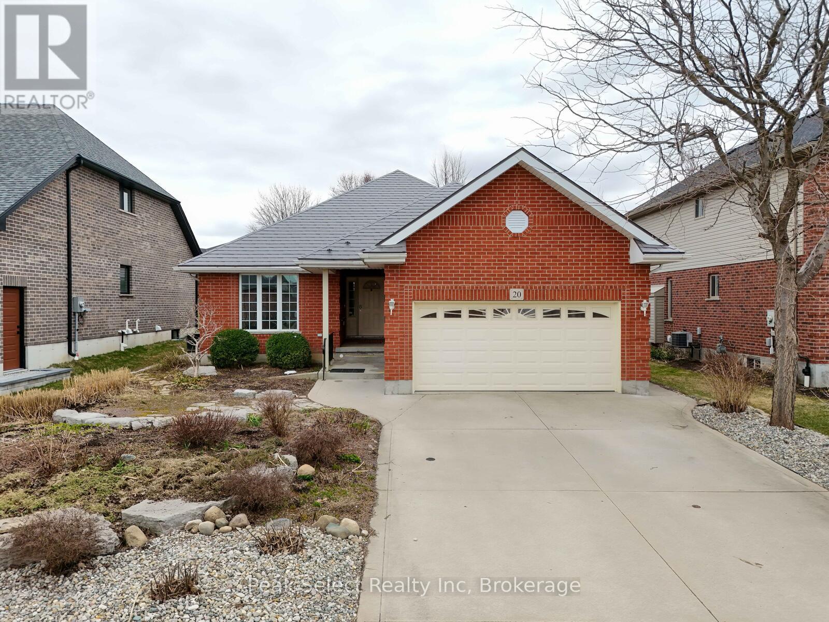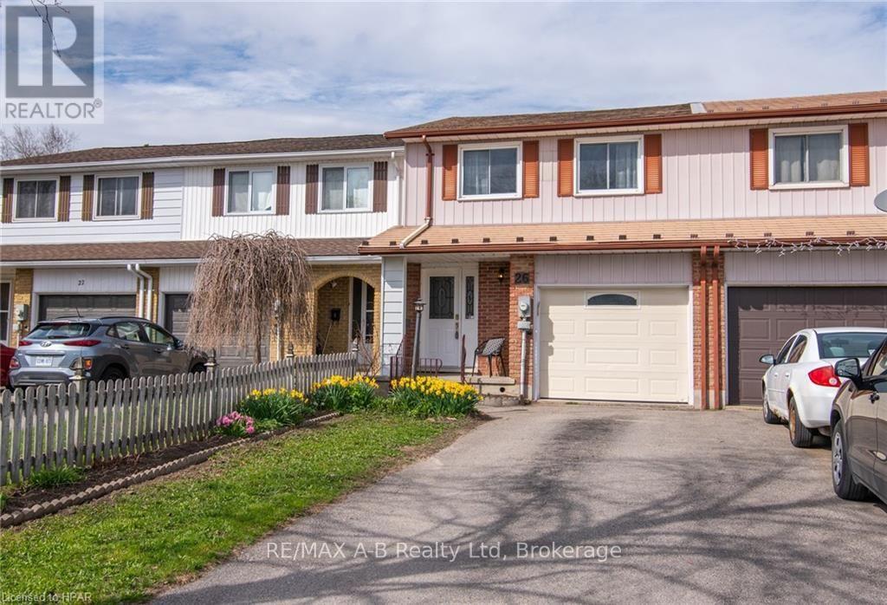37 Halls Drive
Centre Wellington, Ontario
Welcome to Granwood Gate by Wrighthaven Homes - Elora's newest luxury living development! Situated on a quiet south-end street, backing onto green space, these high-end executive style homes are the epitome of elegant living. Boasting beautiful finishes, high ceilings and superior design, there is bound to be a model to fit every lifestyle. These homes are connected only at the garages and the upstairs bathrooms, and feature state-of-the-art sound attenuation, modern ground-source heat pump heating and cooling, and 3-zone climate control. Buyers will have a range of options relating to design and finishes, but, no matter what they choose, the quality of the build and the level of fit-and-finish will ensure a superlative living experience. What is truly unique is that these homes are entirely freehold; there are no condo fees or corporations to worry about; there has never been anything like this available in Centre Wellington before. (id:53193)
3 Bedroom
3 Bathroom
1500 - 2000 sqft
Keller Williams Home Group Realty
39 Halls Drive
Centre Wellington, Ontario
Welcome to Granwood Gate by Wrighthaven Homes - Elora's newest luxury living development! Situated on a quiet south-end street, backing onto green space, these high-end executive style homes are the epitome of elegant living.Boasting beautiful finishes, high ceilings and superior design, there is bound to be a model to fit every lifestyle. These homes are connected only at the garages and the upstairs bathrooms, and feature state-of-the-art sound attenuation, modern ground-source heat pump heating and cooling, and 3-zone climate control. Buyers will have a range of options relating to design and finishes, but, no matter what they choose, the quality of the build and the level of fit-and-finish will ensure a superlative living experience. What is truly unique is that these homes are entirely freehold; there are no condo fees or corporations to worry about; there has never been anything like this available in Centre Wellington before. (id:53193)
3 Bedroom
3 Bathroom
1500 - 2000 sqft
Keller Williams Home Group Realty
35 Halls Drive
Centre Wellington, Ontario
Welcome to Granwood Gate by Wrighthaven Homes - Elora's newest luxury living development! Situated on a quiet south-end street, backing onto green space, these high-end executive style homes are the epitome of elegant living. Boasting beautiful finishes, high ceilings and superior design, there is bound to be a model to fit every lifestyle. These homes are connected only at the garages and the upstairs bathrooms, and feature state-of-the-art sound attenuation, modern ground-source heat pump heating and cooling, and 3-zone climate control. Buyers will have a range of options relating to design and finishes, but, no matter what they choose, the quality of the build and the level of fit-and-finish will ensure a superlative living experience. What is truly unique is that these homes are entirely freehold; there are no condo fees or corporations to worry about; there has never been anything like this available in Centre Wellington before. (id:53193)
3 Bedroom
3 Bathroom
1500 - 2000 sqft
Keller Williams Home Group Realty
25 Halls Drive
Centre Wellington, Ontario
Welcome to Granwood Gate by Wrighthaven Homes - Elora's newest luxury living development! Situated on a quiet south-end street, backing onto green space, these high-end executive style homes are the epitome of elegant living. Boasting beautiful finishes, high ceilings and superior design, there is bound to be a model to fit every lifestyle. These homes are connected only at the garages and the upstairs bathrooms, and feature state-of-the-art sound attenuation, modern ground-source heat pump heating and cooling, and 3-zone climate control. Buyers will have a range of options relating to design and finishes, but, no matter what they choose, the quality of the build and the level of fit-and-finish will ensure a superlative living experience. What is truly unique is that these homes are entirely freehold; there are no condo fees or corporations to worry about; there has never been anything like this available in Centre Wellington before. (id:53193)
3 Bedroom
3 Bathroom
1500 - 2000 sqft
Keller Williams Home Group Realty
27 Halls Drive
Centre Wellington, Ontario
Welcome to Granwood Gate by Wrighthaven Homes - Elora's newest luxury living development! Situated on a quiet south-end street, backing onto green space, these high-end executive style homes are the epitome of elegant living. Boasting beautiful finishes, high ceilings and superior design, there is bound to be a model to fit every lifestyle. These homes are connected only at the garages and the upstairs bathrooms, and feature state-of-the-art sound attenuation, modern ground-source heat pump heating and cooling, and 3-zone climate control. Buyers will have a range of options relating to design and finishes, but, no matter what they choose, the quality of the build and the level of fit-and-finish will ensure a superlative living experience. What is truly unique is that these homes are entirely freehold; there are no condo fees or corporations to worry about; there has never been anything like this available in Centre Wellington before. Book your private showing at the model home with us today - prepare to be stunned!! (id:53193)
3 Bedroom
3 Bathroom
1500 - 2000 sqft
Keller Williams Home Group Realty
585 Doonwoods Crescent
Kitchener, Ontario
Stunning, Fully Upgraded 4-Bedroom Home in Sought-After Doon South! Welcome to 585 Doonwoods Crescent, a beautifully upgraded and move-in ready home offering over 2,700 sq.ft of refined living space in one of Kitchener's most desirable neighborhoods. This thoughtfully designed 4-bedroom, 3.5-bathroom home features premium builder upgrades throughout and is perfect for families seeking both comfort and style. Step inside to find elegant hardwood flooring, a custom fireplace wall, and a bright open-concept layout ideal for entertaining. The chefs kitchen showcases marble countertops, high-end appliances including an ultra-quiet Bosch dishwasher, gas stove, and integrated hardware for a sleek finish. The wooden staircase with upgraded railings leads to spacious bedrooms, including a luxurious primary suite with freestanding tub, quartz countertops, and a walk-in closet with built-in organizers.Enjoy the convenience of smart home features including a smart thermostat, garage door opener with integrated camera, EV charger, and super-fast fiber internet. The walkout basement offers incredible potential and floods with natural light, while the large lot with an outdoor gazebo is perfect for relaxing or entertaining. Situated in a quiet, family-friendly community, you're walking distance to Groh Public School, YMCA Childcare, trails, and parks and just 5 minutes to Highway 401 and shopping at Pioneer Plaza.This is a rare opportunity to own a near-new home with high-end upgrades in a fantastic location. (id:53193)
4 Bedroom
4 Bathroom
2500 - 3000 sqft
Keller Williams Home Group Realty
401 George Street
South Bruce Peninsula, Ontario
Welcome to 401 George Street, a must-see, bigger than it looks! A Walkable Wiarton Retreat, nestled just steps from Bluewater Park and a short walk to downtown Wiarton, this charming 5-bedroom, 2-bath bungalow offers the perfect blend of comfort, space, and location. Whether you're watching fireworks from the front porch or strolling to the shoreline, this home captures the essence of small-town living with modern-day ease. Inside, you'll find a warm and welcoming layout featuring beautiful hickory kitchen cabinetry, a spacious living room with large windows, and three main-floor bedrooms. Downstairs, a fully finished basement with two additional bedrooms, a cozy gas fireplace, and a second full bathroom offers flexible space for guests, teens, or a home office. Step outside to enjoy your private backyard oasis complete with a 2.5-year-old hot tub, raised deck, fire pit, and a 10x12 steel shed for added storage. The large paved driveway offers parking for five and makes day-to-day living effortless. With a metal roof, owned hot water tank, and natural gas furnace, this home is as practical as it is inviting. Located on a quiet street in one of Wiarton's most walkable neighborhoods close to schools, the hospital, arena, grocery store, and more 401 George Street offers a lifestyle that's hard to beat. (id:53193)
5 Bedroom
2 Bathroom
700 - 1100 sqft
Keller Williams Realty Centres
11 Bluffs View Boulevard
Ashfield-Colborne-Wawanosh, Ontario
Welcome to Huron Haven Village! Discover the charm and convenience of this brand-new model home in our vibrant, year-round community, nestled just 10 minutes north of the picturesque town of Goderich.This thoughtfully designed WOODGROVE A FLOORPLAN with two bedroom, two bathroom home offers a modern, open-concept layout. Step inside to find a spacious living area with vaulted ceilings and an abundance of natural light pouring through large windows, creating a bright and inviting atmosphere. Cozy up by the fireplace or entertain guests with ease in this airy, open space. The heart of the home is the well-appointed kitchen, featuring a peninsula ideal for casual dining and meal prep. Just off the kitchen is a lovely dining area which opens up to the living area. With two comfortable bedrooms and two full bathrooms, this home provides both convenience and privacy. Enjoy the outdoors on the expansive deck, perfect for unwinding or hosting gatherings. As a resident of Huron Haven Village, you'll also have access to fantastic community amenities, including a newly installed pool and a new clubhouse. These facilities are great for socializing, staying active, and enjoying leisure time with family and friends. This move-in-ready home offers contemporary features and a welcoming community atmosphere, making it the perfect place to start your new chapter. Don't miss out on this exceptional opportunity to live in Huron Haven Village. Call today for more information. Fee's for new owners are as follows: Land Lease $604/month, Taxes Approx. $207/month, Water $75/month.-- (id:53193)
2 Bedroom
2 Bathroom
1000 - 1199 sqft
Royal LePage Heartland Realty
4 - 438 Geddes Street
Centre Wellington, Ontario
Introducing The Wynford, Eloras newest answer to bespoke, executive rentals. A landmark property, its rich history is steeped into the fabric of Elora and Salem's early industry-from woolen mill to shoe last factory, then apartments and hotel in the early 20th century. Now released, its first luxury two bedroom apartment offering glorious living space showcasing on-trend design and high-end amenities. From your private entrance, step into the foyer and ascend the elegant staircase to an open-concept Great room with exquisite white oak herringbone floors, 9' ceilings, a Juliet balcony and large windows offering views to the east and west. Its kitchen is equipped with quartz countertops, display cabinetry, stainless steel appliances, in-suite laundry, and central island. Two generous bedrooms complete the suite; each offering exclusive energy-efficient heating/cooling. The primary bedroom offers a 3-piece ensuite and the main 4-piece bath showcases luxe fits and finishes and a contemporary aesthetic. Additional features include two-car parking, security cameras, an on-site superintendent and excellent property management. Overlooking Elora's scenic Irvine River, The Wynford's outdoor entertaining space includes gardens and pool and an ideal location close to Elora's downtown shops and restos, the Gorge's trails, and commuter access to the Tri-Cities and Guelph. Be the first to live in this transformative unit in an enclave of luxury apartments, ideal for those seeking upscale and elevated living in a charming, historic setting. Make it your best move of 2025. (id:53193)
2 Bedroom
2 Bathroom
700 - 1100 sqft
Royal LePage Royal City Realty
86 Davis Street
Guelph, Ontario
Welcome to 86 Davis Street, a beautifully updated 3-bedroom home with a LEGAL 1-bedroom basement apartment, nestled on a tranquil street in one of Guelphs most family-friendly neighbourhoods! As you step inside, you're greeted by a spacious open-concept living and dining area, adorned with hardwood flooring, ample pot lighting and large windows that flood the space with natural light. The heart of the home is the renovated kitchen, featuring pristine white quartz countertops, a stylish tiled backsplash and high-end S/S appliances including a built-in oven and microwave. Sliding doors from the dinette lead to an elevated deck, perfect for seamless indoor-outdoor entertaining. A convenient powder room completes this level. Upstairs, the primary retreat boasts double doors, a cathedral ceiling, a charming arched window and a walk-in closet. The 4-piece ensuite offers laminate counters, a soaker tub and a separate shower. 2 additional generously sized bedrooms and another 4-piecebathroom complete this level. The finished basement, accessible via a separate side entrance, houses a legal 1-bedroom apartment! This suite includes a full kitchen with rich dark cabinetry, S/S appliances and an open living area with laminate flooring and large windows, making it bright and inviting. A spacious bedroom and a 4-piece bathroom with a shower-tub combo round out this versatile space ideal for multigenerational living or as a mortgage helper. Host BBQs with friends and family on your elevated upper deck or unwind with a good book on the cozy lower patio. The spacious, fully fenced backyard offers a lush grassy area ideal for kids to run free & pets to play safely. Newer roof which is approx. 5years old! Located just around the corner from Morningcrest Park and Guelph Lake Public School, a French immersion institution, this home is perfectly situated for families. A short drive brings you to various amenities, including grocery stores, restaurants, banks and much more! (id:53193)
4 Bedroom
4 Bathroom
1500 - 2000 sqft
RE/MAX Real Estate Centre Inc
20 Ridgewood Crescent
St. Marys, Ontario
Welcome to 20 Ridgewood Crescent, St. Marys. This one-owner bungalow has been lovingly cared for since being built in 2002 and is finished top to bottom. With a full 2-car garage, 3 full bathrooms (including an Ensuite) and 2+1 bedrooms, it's ideally situated for retirees but offers plenty of space for the family or for entertaining. The basement recreation room is very large, with a natural gas fireplace and features ample storage closets for the collector or the hobby enthusiast. The property is beautifully landscaped and provides a peaceful backyard haven in season. Whether looking to retire or raise a family, St. Marys offers plenty of social and recreational opportunities for everyone, and is a quick 20 minute drive to Stratford and 40 minutes to London. (id:53193)
3 Bedroom
3 Bathroom
1500 - 2000 sqft
Peak Select Realty Inc
26 Dickens Place
Stratford, Ontario
Step into this spacious freehold townhouse, where modern comfort meets serene country living. Enjoy the privacy of backing onto picturesque farmland, all without the hassle of condo fees. Three generously sized bedrooms, including a master suite with its own 3 pcs en suite bath, plus three additional bathrooms, ensure ample space for family and guests. This home is an entertainer's delight with an open living and dining area that flows seamlessly onto an inviting deck where you can sip morning coffee, enjoy an afternoon drink -simply soaking in the peaceful surroundings and take in breathtaking country views. Convenient functional kitchen layout designed for ease of use, main floor 2 pc bath and a finished basement complete with a bonus family room, an extra 3 pcs bathroom and a large laundry room offer plenty of room to live, work, and play. Don't miss this opportunity to own a charming, well-appointed home that perfectly blends indoor convenience with outdoor tranquility. Contact your Realtor today to schedule your private tour! (id:53193)
3 Bedroom
4 Bathroom
1100 - 1500 sqft
RE/MAX A-B Realty Ltd






