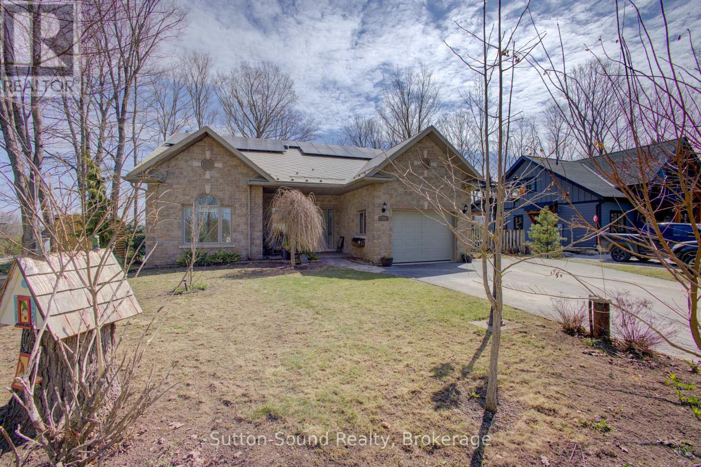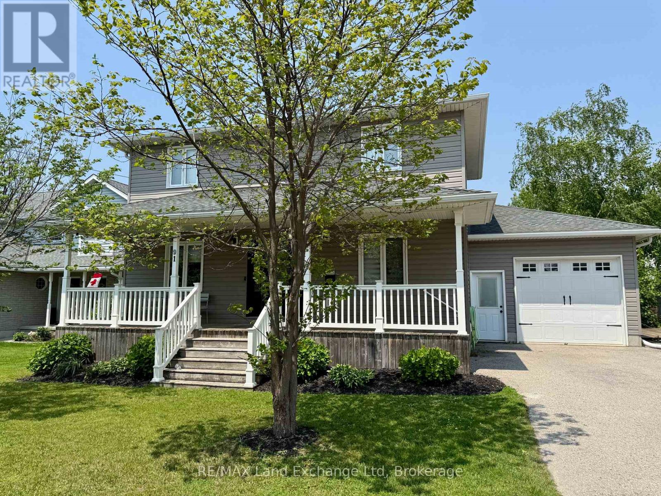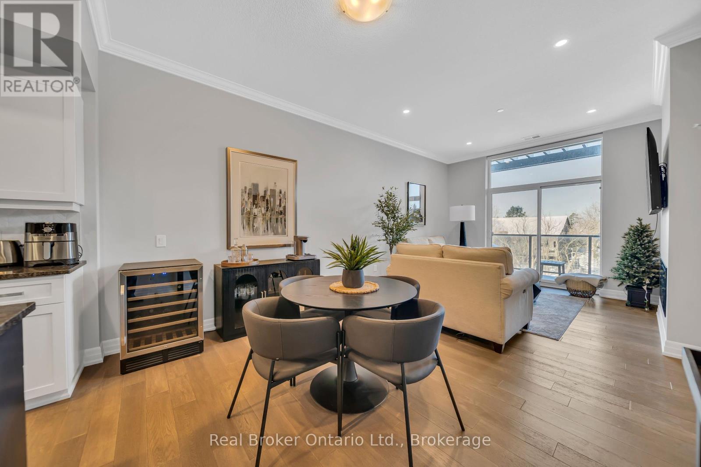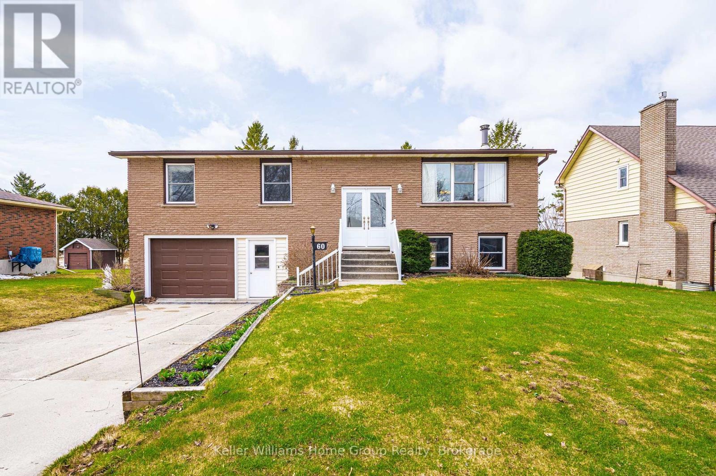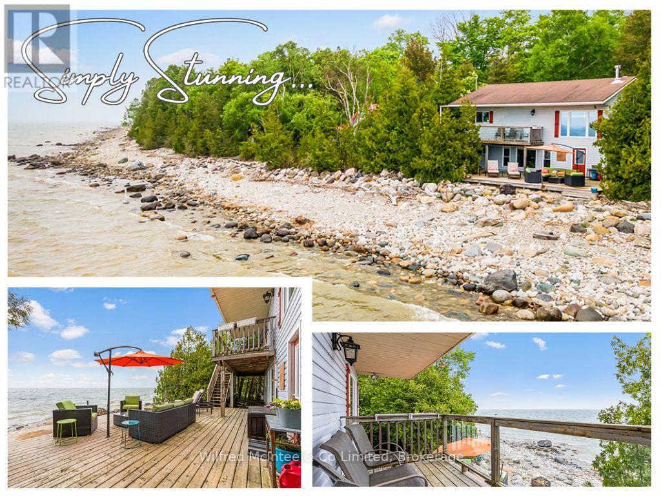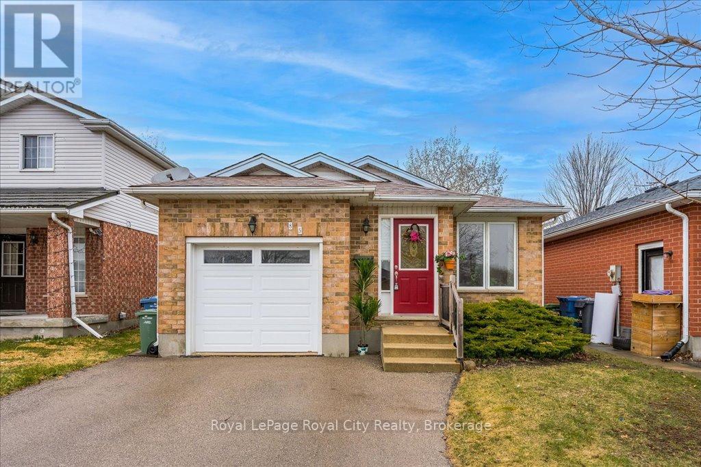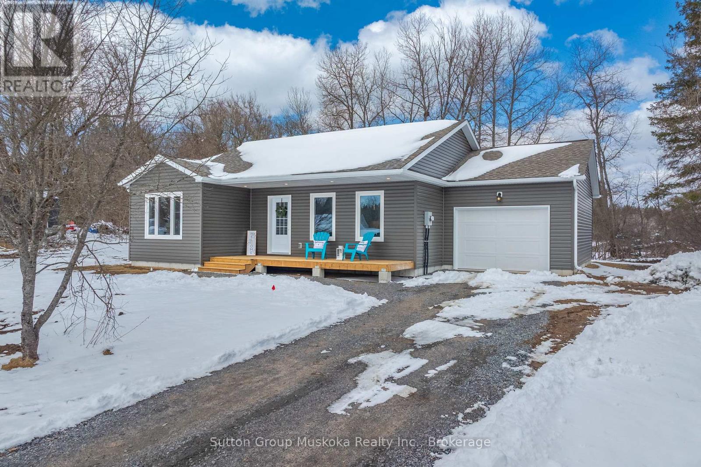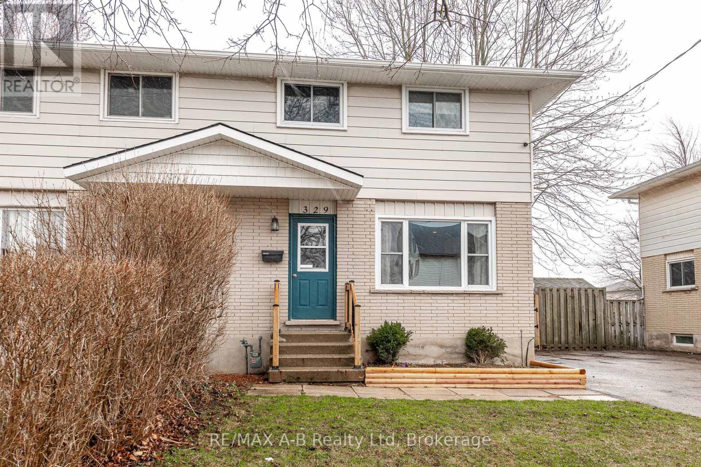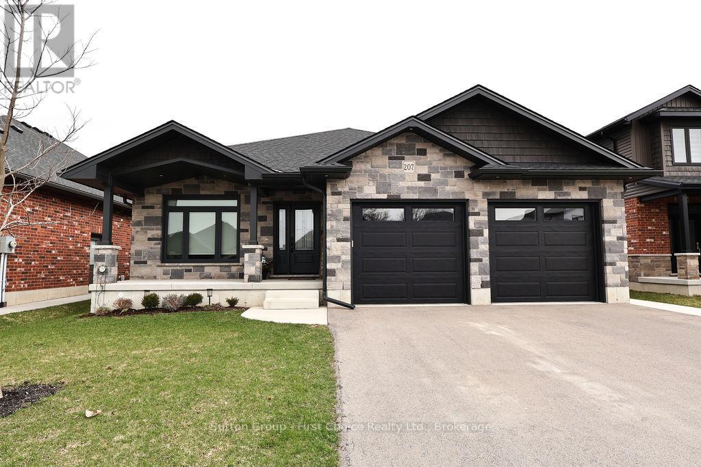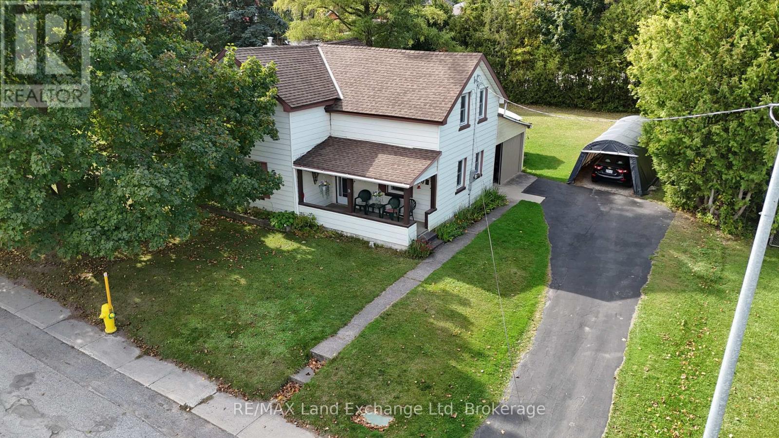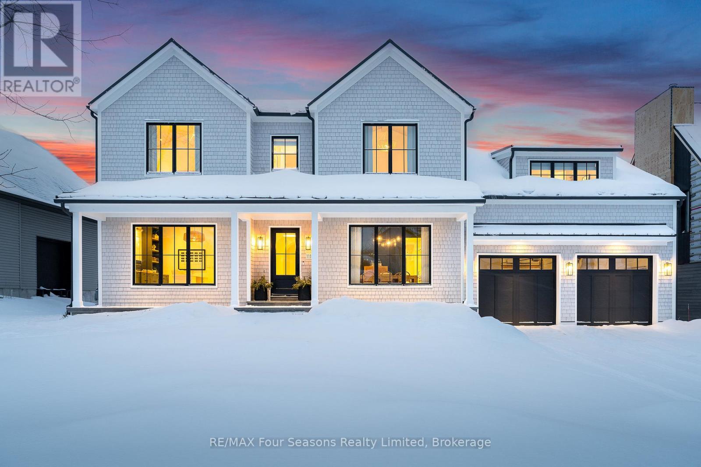122 Mccullough Lake Drive
Chatsworth, Ontario
Nestled along the serene shores of McCullough Lake, 122 McCullough Lake Drive in Williamsford offers a unique blend of luxury, comfort, and natural beauty. This custom-built bungalow boasts 1,743 sq. ft. of meticulously designed living space, featuring high-quality finishes throughout. The open-concept main floor is highlighted by vaulted ceilings, hardwood floors, and expansive windows, providing breathtaking views of the lake. The gourmet kitchen is a chef's dream, equipped with granite countertops, a spacious island, and tile floors. Adjacent to the kitchen, the dining area seamlessly flows into the living room, creating an ideal space for entertaining. Step out onto the covered porch, complete with a hot tub, and immerse yourself in the tranquil lakeside setting. The lower level offers additional living space, including a family room, one bedroom a full kitchen, and a separate entrance, making it perfect for accommodating guests or potential rental income. The certified commercial kitchen located in the basement is perfect for aspiring chefs, bakers, caterers, or small food business owners looking to run operations from the comfort of home, while staying fully compliant with local health regulations. Energy-efficient solar panels on the diamond steel roof provide an annual income, enhancing the property's sustainability. The property features a sandy shoreline with a gentle slope to the water's edge, ideal for swimming and boating. A private dock and a waterfront bunkie offer additional spaces to relax and enjoy the picturesque surroundings. Situated on a 75 ft x 195 ft lot, the property ensures privacy and ample outdoor space. With an attached garage and proximity to local amenities, this home provides a rare opportunity to experience lakeside living at its finest (id:53193)
3 Bedroom
2 Bathroom
1500 - 2000 sqft
Sutton-Sound Realty
91 Park Street
Goderich, Ontario
THE HEART OF GODERICH - This 3 bed, 3 bath home is located just steps from the Square in Goderich and minutes from the sandy beaches of Lake Huron. Built in 2012, this property features a spacious primary bedroom with walk-in closet, finished basement with ample storage, and in-floor heating. Enjoy the convenience of an attached garage, central air, and air exchanger. Fully fenced yard with deck and storage shed. Excellent location, close to amenities and move-in ready! Call your agent today to view. (id:53193)
3 Bedroom
3 Bathroom
1500 - 2000 sqft
RE/MAX Land Exchange Ltd
206 - 1880 Gordon Street
Guelph, Ontario
This massive 1100+ sq ft one-bedroom + den condo offers the perfect blend of style, comfort, and convenience - complete with underground parking for added functionality. Located in a well-appointed building in Guelph's vibrant south end, this unit is a haven of luxury with thoughtful amenities designed to complement modern living. The kitchen makes a stunning first impression with white cabinetry extending to the ceiling, topped with elegant crown molding. Rich dark granite countertops provide contrast, while premium Whirlpool stainless steel appliances reflect the attention to quality throughout. The open-concept living space features hardwood floors and expansive windows that flood the room with natural light and provide a panoramic view. Step outside onto your private balcony, your own peaceful retreat with serene views. The spacious bedroom continues the theme of bright, modern comfort with large windows, while the versatile den offers the ideal space for a home office or guest area. Building amenities elevate the lifestyle even further. The 13th-floor Sky Lounge includes a full kitchen and pool table, perfect for hosting or relaxing. Residents also enjoy a well-equipped gym, an immersive golf simulator, and a dedicated "Pee Pad" for pets, highlighting the building's pet-friendly ethos. On-site management ensures residents receive attentive service, while the community itself is surrounded by restaurants, grocery stores, entertainment, and more just steps away. With a new high school coming soon, nearby access to a library, fire station, ambulance outpost, and a quick commute to the 401, this is not just a home it's a lifestyle in a growing and well-connected neighborhood. (id:53193)
2 Bedroom
1 Bathroom
1000 - 1199 sqft
Real Broker Ontario Ltd.
60 Brownlee Street S
South Bruce, Ontario
If you're dreaming of a place where space, comfort, and charm come together look no further than this delightful raised bungalow nestled in the heart of Teeswater. With 3 bedrooms and 1.5 bathrooms, this inviting home is ideal for young families or those looking to downsize without compromise. The bright and open main floor welcomes you with large windows and a seamless flow from the living room to the dining space. Just off the dining room, step out onto your private deck perfect for morning coffee, barbecues with friends, or watching the kids play in the spacious, flat backyard. The backyard is a true highlight: 75 feet wide and 132 feet deep, offering endless potential for gardens, play areas, or simply relaxing in your own outdoor oasis. A handy shed provides convenient storage for tools, bikes, or lawn equipment. Inside, the primary bedroom offers ensuite privilege, making everyday living feel just a bit more special. The fully finished basement features a cozy rec room with elegant French doors leading directly to the yard, along with a second access through the laundry room. Whether you're hosting game night or enjoying a quiet movie evening, there's space for everyone to spread out and unwind. Comfort comes easy here thanks to forced air heating and central air conditioning keeping you cozy in the winter and cool all summer long. Located in a peaceful, welcoming neighbourhood, this home offers small-town charm with easy access to parks, schools, and local amenities. Whether you're planting family roots or simplifying your lifestyle, this home checks all the boxes. (id:53193)
3 Bedroom
2 Bathroom
1100 - 1500 sqft
Keller Williams Home Group Realty
341 Bruce Road 13
Native Leased Lands, Ontario
Discover this stunning 5-bedroom, 2-bathroom lakefront cottage on leased land, nestled on a private, treed lot that slopes gently to a secluded rocky beach. With mesmerizing Lake Huron views and the soothing sound of waves, this retreat offers the perfect escape. Spanning nearly 1,900 square feet across two levels, this meticulously maintained property blends classic cottage charm with modern upgrades for a move-in-ready lakeside lifestyle. Outside, three spacious decks await: an upper deck with unforgettable westerly views, a side deck ideal for BBQs, and an impressive 18x27 lower-level lakeside deck perfect for entertaining or savoring world-class sunsets. Inside, the fully furnished interior includes a washer, dryer, and dishwasher for effortless living. The main level features a bright kitchen, open living/dining area with a cozy propane fireplace, and a walkout to the expansive deck, seamlessly blending indoor and outdoor spaces. Upstairs, you'll find no shortage of space for all your family and friends with 5 bedrooms, one of which could double as a 2nd living room or office if you want to work from the cottage. Equipped for reliability, comfort, and convenience, the property offers an electric forced-air furnace, a shore well with treated water, updated septic system (2016), a 200-amp electrical service, high speed fibre internet, and a 12x16 shed with a concrete floor for ample storage. Whether you're dreaming of a family getaway or the perfect waterfront summer home, this turnkey property delivers the ultimate Lake Huron lifestyle with no detail overlooked. (id:53193)
5 Bedroom
2 Bathroom
1500 - 2000 sqft
Wilfred Mcintee & Co Limited
85 Inverness Drive
Guelph, Ontario
Cozy 2+1 bedroom bungalow with hardwood in living room and bedrooms and linoleum in kitchen and bath. Walkout from dining area to wood deck and lovely yard with gardens and shrubs. Basement is finished with a bedroom and 3pc bath, and does have a separate entrance on the side of the home for possible income potential. An attached single car garage with interior home entrance as well as side door access to yard. (id:53193)
3 Bedroom
2 Bathroom
700 - 1100 sqft
Royal LePage Royal City Realty
485 High Street S
Burk's Falls, Ontario
What a great opportunity to own a brand new affordable home. This two bedroom, two bath bungalow offers a great layout for a couple to retire or a young couple looking to enter the market and purchase a home that is turn key and will be maintenance free for a very long time! The design offers an open concept dining, kitchen and living area highlighted by the bright kitchen area with Quartz countertops, laundry room access, fireplace and entry into the garage. Both bedrooms are sized well with the primary bedroom featuring a walk-in closet and full ensuite bath. Notice how most new home construction offer very tiny lots with little privacy? Not this one. This lot measures 100 feet of frontage with a depth of 165 feet! The home faces south and is located a few minutes away from the towns many shops, eateries, boat launch, trail system and arena. A great design sitting on a fantastic lot. (id:53193)
2 Bedroom
2 Bathroom
1100 - 1500 sqft
Sutton Group Muskoka Realty Inc.
329 Railway Avenue
Stratford, Ontario
This family-friendly home offers generous square footage and a long list of updates, making it a fantastic move-in ready option. The main floor features a modern kitchen with updated flooring and pot lights, a spacious family room, and a newer patio door leading to a 148' deep lot with a brand-new large deck, perfect for outdoor entertaining or relaxation. Upstairs, youll find three comfortable bedrooms and an updated four-piece bathroom. The partially finished basement provides additional space for finishing the rec room or storage, along with a convenient two-piece bath and a laundry area. Major recent upgrades also include a newer furnace and central air, updated electrical panel, and new soffit, fascia, and eaves and more. With its blend of modern updates, functional layout, and a spacious backyard, this home is an excellent choice for families or first-time buyers looking for a turn-key property with room to grow. Click on the virtual tour link, view the floor plans, photos, layout and YouTube link and then call your REALTOR to schedule your private viewing of this great property! (id:53193)
3 Bedroom
2 Bathroom
700 - 1100 sqft
RE/MAX A-B Realty Ltd
45 Miranda Path
Woolwich, Ontario
Charming Family Home in the Heart of Elmira--Welcome to 45 Miranda Path a beautifully maintained 3-bedroom, 2.5-bathroom freehold semi-detached nestled in the quiet, family-friendly town of Elmira. With approx. 1,332 sq ft of living space (plus a fully finished basement!), this home offers both comfort and functionality for first-time buyers or a young family looking to settle into a peaceful rural setting without sacrificing convenience. Step inside to a bright and open main level featuring stylish laminate flooring and a welcoming living area perfect for relaxing or entertaining. The kitchen is well-appointed and the heart of this home. With plenty of storage and counter space it flows seamlessly into the dining space with sliding door access to a fully fenced backyard with a large deck, ideal for kids, pets, or summer barbecues. Upstairs, you'll find a spacious primary bedroom with a walk-in closet and private ensuite, plus convenient second-floor laundry and two additional bedrooms that are perfect for children, guests, or a home office. Downstairs, the professionally finished basement adds valuable extra living space ideal for a rec room or play area with laminate flooring throughout and a bathroom rough-in ready for your future plans. Located within walking distance to an elementary school, beautiful parks and close to major grocery stores, you'll love the charm of small-town living with everything you need just minutes away. Make sure you stop by Sweet Scoops during those hot summer months, they make their own waffle cones! Elmira offers a strong sense of community, quiet streets, and quick access to nearby Waterloo and Kitchener. Don't miss this opportunity to own a move-in ready home in a growing and welcoming community! (id:53193)
3 Bedroom
3 Bathroom
1100 - 1500 sqft
Chestnut Park Realty (Southwestern Ontario) Ltd
207 Duncan Street
West Perth, Ontario
Spacious modern bungalow situated in Mitchell's East side offers all the benefits of new construction plus added bonuses. Beautiful stone facade and brick exterior with architectural lighting offer great curb appeal. Entering from the covered front porch into the open concept great room with vaulted ceiling over living room area, dining area and nicely appointed kitchen with handsome cabinetry, herringbone tile backsplash, large island and black stainless appliances is certainly impressive. The Laundry and Mud Room is thoughtfully designed and an appealing feature. Sliding doors off the kitchen lead to a private deck and fully fenced yard. Down the hallway there is a full bath, the primary suite is inviting and has a walk-in closet and ensuite and across the hall you will find a second bedroom. In the lower level there is a massive recreation room, two further bedrooms with egress windows, a full bath, utility room and a large storage room. There is also a walk-up to the oversized insulated two car garage with a separate heat pump to keep you warm in winter and cool in summer. LED lighting throughout, central vac and owned water heater. The current owners installed a fence, paved the driveway and contracted the original builder to do the finished basement in matching quality to original construction. Opportunity awaits for the next owner of this move in ready home. (id:53193)
4 Bedroom
3 Bathroom
1500 - 2000 sqft
Sutton Group - First Choice Realty Ltd.
208 Edward Street
North Huron, Ontario
Welcome to this charming 1.5 storey home nestled on a spacious lot in the heart of Wingham. Boasting three comfortable bedrooms and a well-appointed bathroom, this residence is perfect for families or those looking for extra space. The property features a convenient carport. Significant updates have been made to the home, including a new roof and electrical system installed in 2014, and a brand new air conditioner added in 2021, providing peace of mind and comfort year-round. The inviting layout offers a blend of cozy living and functional space, making it ideal for everyday living. Situated just a stone's throw away from local schools, downtown shopping, the hospital, this home offers both convenience and accessibility. Enjoy the charm of small-town living while having all necessary amenities at your fingertips. Don't miss the opportunity to make this spacious property your own! (id:53193)
3 Bedroom
1 Bathroom
1100 - 1500 sqft
RE/MAX Land Exchange Ltd
111 Lendvay Alley
Blue Mountains, Ontario
SPECTACULAR CUSTOM-BUILT HOME STEPS FROM CRAIGLEITH SKI CLUB & GEORGIAN BAY - This stunning 5-bed, 5-bath home offers 4,000 sq. ft. of impeccably designed living space, additional 1,900 sq. ft. semi-finished basement, 2+ car garage. Just 1.5 years old, this home boasts breathtaking ski hill views & is a short walk to Craigleith Ski Club. Designed under the expert eye of Lauren Woods Interiors, every detail has been thoughtfully curated with high-end finishes. On the main floor, the home features 9'4" ceilings, elegant barrel archways, heated flooring in foyer + mudroom. The bright, open-concept kitchen includes premium Thermador appliances, porcelain countertops, & a large oak island perfect for casual dining. A hidden cabinetry door leads to a mudroom with breathable storage & access to both the garage + backyard. A fully loaded Butlers Pantry connects the kitchen to the formal dining room, which showcases spectacular ski hill views. The spacious living room is anchored by a statement wood-burning fireplace, built-in shelving, large windows. A dedicated office offers custom floor-to-ceiling built-ins, file drawers + oversized closets with printer station. The upper level luxurious primary suite features a walk-in closet and spa-like 5-piece ensuite with Carrara marble countertops. Bedroom 2 boasts elegant wainscoting and an ensuite bath, while Bedrooms 3 & 4 share a lovely 4-piece bathroom. A private fifth Bedroom Suite, located above the garage, includes heated floors, family room, laundry, + a 3-piece bath. The 1,900 sq. ft. semi-finished basement requires only trim and flooring and is roughed-in for bathroom and bar. It includes a large rec room, storage, & a potential 6th Bedroom. This exceptional cedar shake home, with steel roof, is truly a one-of-a-kind gem, offering easy access to multiple year-round recreational activities, minutes from everything that Blue Mountain Village has to offer. A must-see for those seeking luxury & adventure in a prime location! (id:53193)
5 Bedroom
5 Bathroom
3500 - 5000 sqft
RE/MAX Four Seasons Realty Limited

