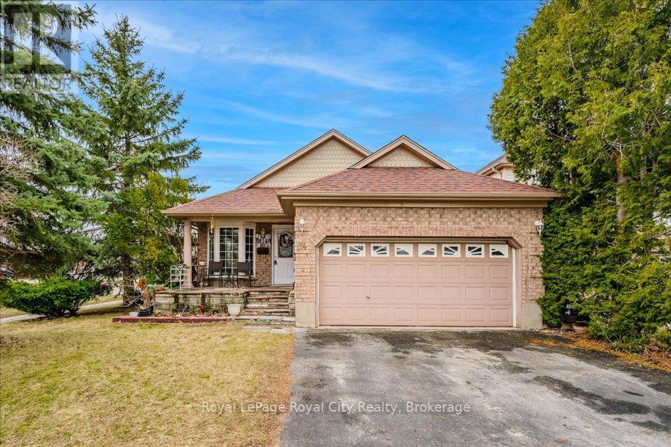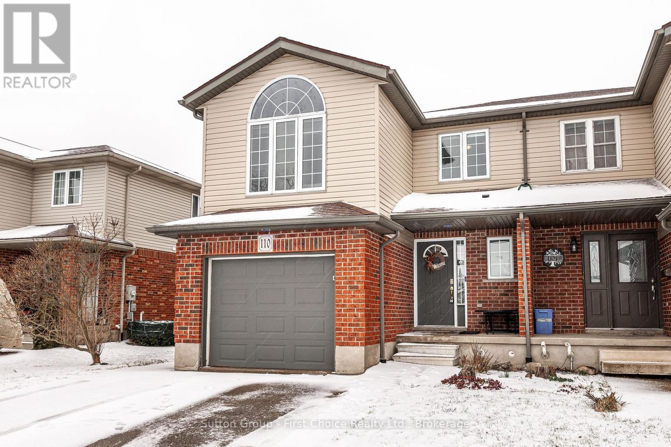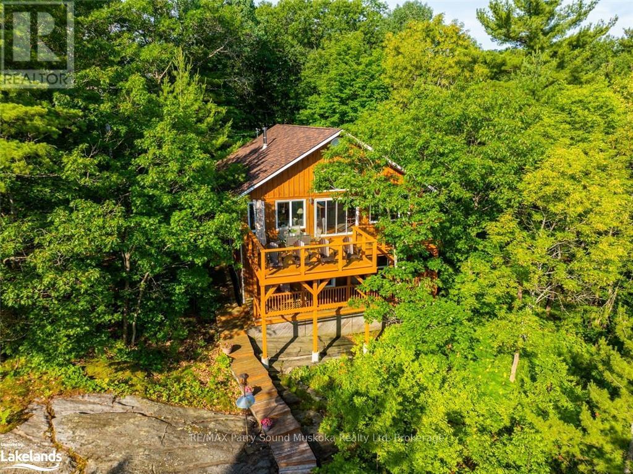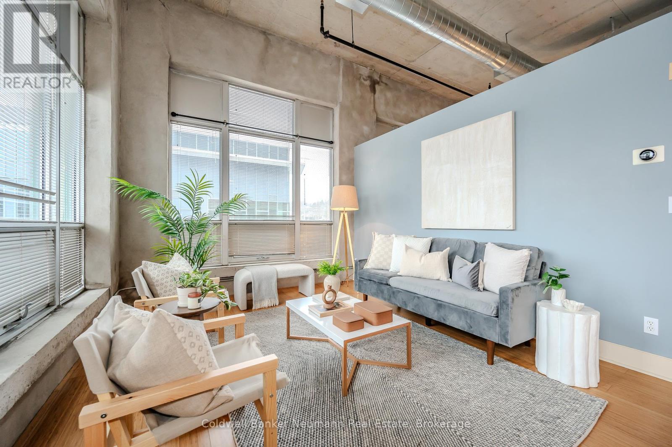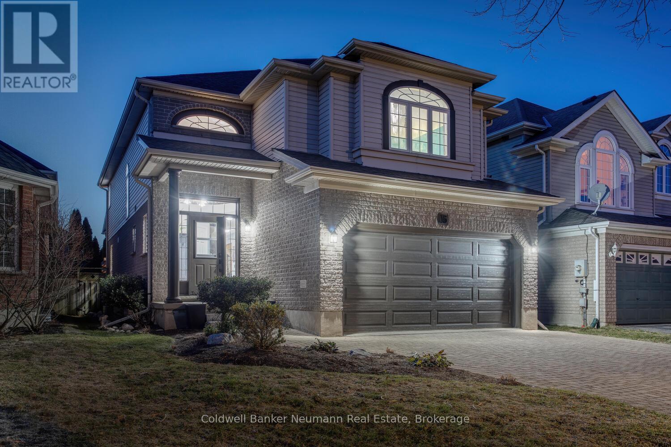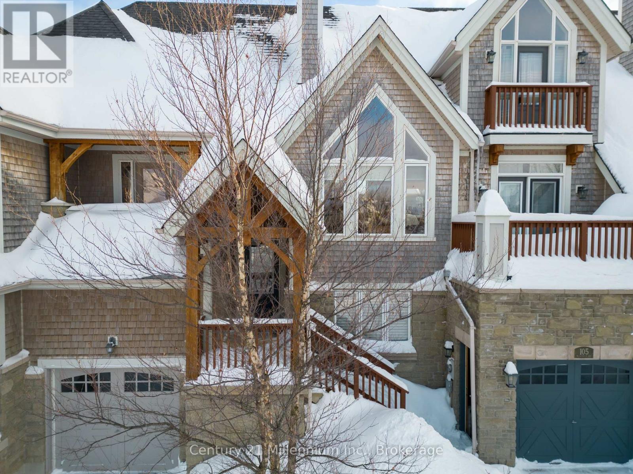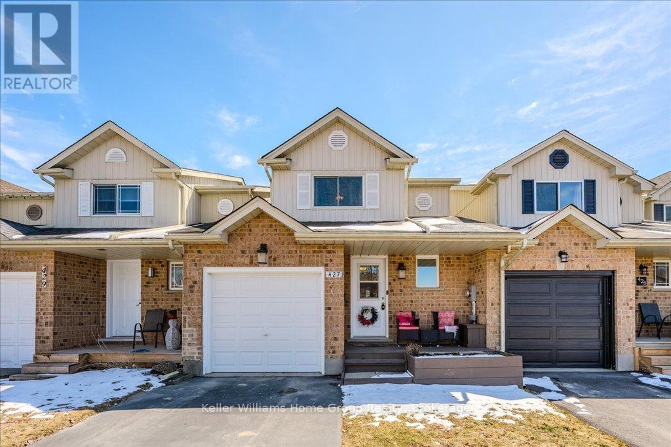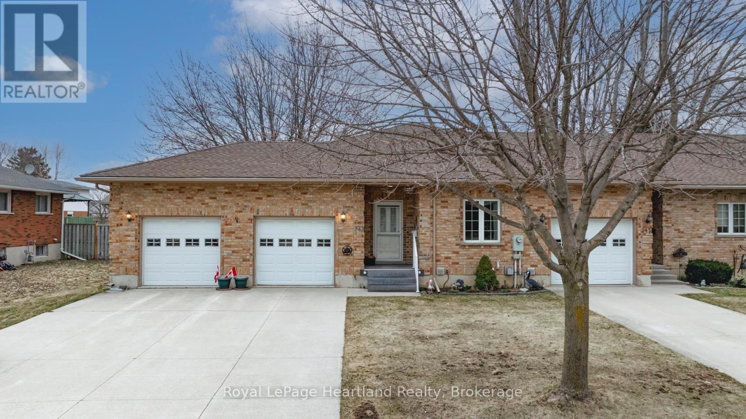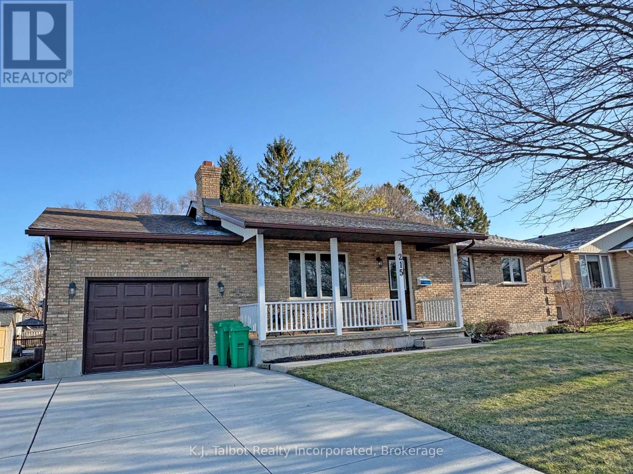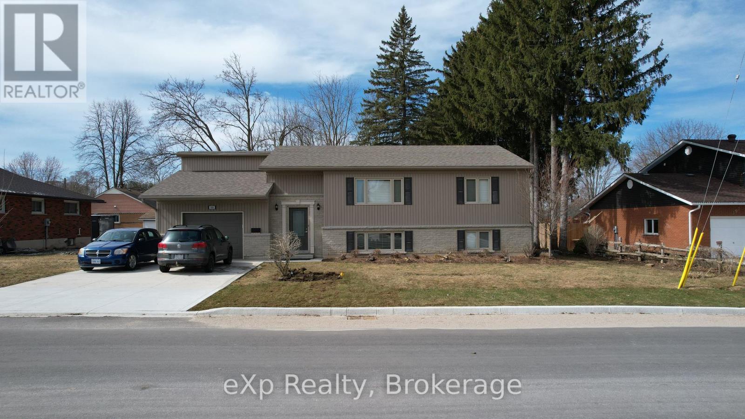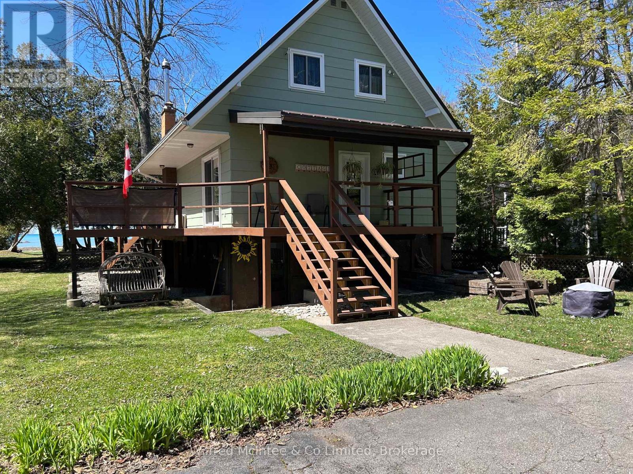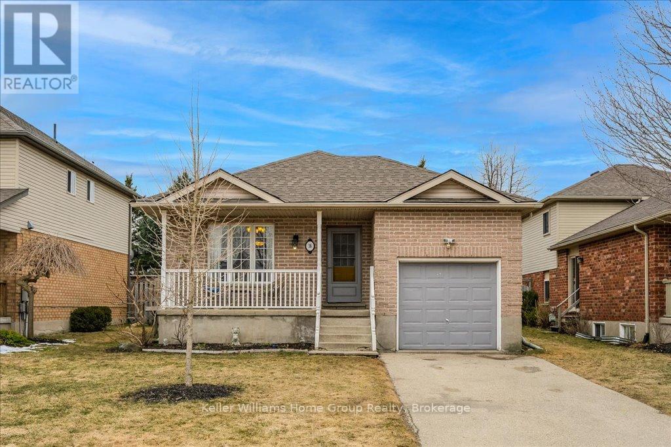84 Porter Court
Guelph, Ontario
Tucked away on a quiet court with direct access to scenic trails, this beautifully maintained home offers the perfect blend of space, style, and location. Boasting 4 above-grade bedrooms plus a dedicated home office, it sits on a premium, pool-sized corner lot with a large, private backyard ideal for entertaining or relaxing with family. Step inside to soaring 14+ ft cathedral ceilings in the living, dining, and kitchen areas, creating a bright and airy ambiance. The spacious eat-in kitchen opens to the family room, complete with a cozy gas fireplace and walkout to the backyard.The primary suite features vaulted ceilings, a second gas fireplace, and ample space to unwind. With 3 full bathrooms, hardwood flooring, pot lights throughout, and a fully finished basement, there's room for everyone to live, work, and play in comfort. The basement adds another 600 SF+ of finished living space with upgraded insulation under the laminate flooring for warm feet throughout the year. We also offer an extra large cold storage room. This is a rare opportunity to own a truly special home in one of South Guelph's most desirable neighborhoods. (id:53193)
4 Bedroom
3 Bathroom
2000 - 2500 sqft
Royal LePage Royal City Realty
110 Wingfield Avenue
Stratford, Ontario
This charming semi-detached home is ideal for first-time homebuyers, offering a bright and spacious layout that's perfect for modern living. With 3 bedrooms and 3 bathrooms, there is plenty of room for your family to grow and make lasting memories. Enjoy an abundance of natural light that fills the open-concept living areas, creating a warm and inviting atmosphere throughout. The finished basement, complete with a bathroom, adds extra space for a home office, entertainment area, or a guest suite. The property also features a convenient garage, offering both parking and additional storage. With its well-maintained features and move-in ready condition, this home is the perfect blend of comfort and convenience. Dont miss out on this fantastic opportunity for first-time homebuyers. Schedule a viewing today! (id:53193)
3 Bedroom
3 Bathroom
1500 - 2000 sqft
Sutton Group - First Choice Realty Ltd.
Royal LePage Hiller Realty
48 Fred Dubie Road E
Carling, Ontario
Beautiful 5-bedroom, waterfront home/cottage on Georgian Bay. Nestled on the shores of Georgian Bay/Deep Bay area. Situated on a year-round municipal road, ideal for enjoying all-season activities at your doorstep. Gentle access into the water, with rippled sand perfect for young ones to play and deeper waters at the end of the dock ideal for boating enthusiasts and jumping in to refresh on a hot summer afternoon. Vaulted ceilings, open-concept layout enhance the spaciousness, while large picture windows flood the interior with natural light. Recently renovated with local pine and Oak hardwood floors. Lower living area with walkout for accommodating guests. Rough in for a second bathroom on the lower level. Upper and lower decks provide ample space for outdoor dining, relaxation, and taking in breathtaking views. Surrounded by mature trees, the property offers great privacy. A solid foundation pinned to granite rock. New hot water tank, pressure tank.Central vacuum system, Pacific energy, wood stove, solar shades. Granite stone integrated into landscaping. Storage shed at dockside, steel storage shed. Enjoy the unparalleled beauty of Georgian Bay's 30,000 Islands with seemingly endless boating and great fishing. Area activities include snowmobiling, ATVing, cross-country skiing, hiking, and more. Nearby marinas and crown land islands to explore. Imagine boating to a nearby restaurant. Go skating at the Carling ice rink, have fun at the Carling community centre for all ages, and join the community and cottage association for updates. The fun doesn't end there, Killbear Provincial Park is nearby. A short drive to the town of Parry Sound with schools, shopping, hospital, theatre of the arts and much more. A meticulously maintained property, renovated in 2010 by a skilled contractor. This doesn't have to be a once-in-a-lifetime experience it can be yours forever. (id:53193)
5 Bedroom
1 Bathroom
3500 - 5000 sqft
RE/MAX Parry Sound Muskoka Realty Ltd
101 - 26 Ontario Street
Guelph, Ontario
Welcome to this exceptional one-bedroom corner unit at The Mill Lofts in the heart of downtown Guelph! This unique loft-style apartment perfectly showcases the building's rich architectural character with soaring ceilings and expansive windows that flood the space with natural light. The open-concept design enhances the sense of space, creating an airy, inviting atmosphere. Enjoy modern conveniences such as in-suite laundry and one parking spot. Located just steps from vibrant downtown shops, public transit, the hospital, schools, and scenic nature trails and parks, this is the ideal home for those seeking both character and convenience. Don't miss out on this rare opportunity to own a piece of Guelph's history! (id:53193)
1 Bedroom
1 Bathroom
500 - 599 sqft
Coldwell Banker Neumann Real Estate
16 Mcgarr Drive
Guelph, Ontario
Are you in search of a detached home(2,400stft+ above grade) with double car garage in the highly sought-after Westminster Woods neighborhood in the South End of Guelph? Look no further as this home is everything you've been dreaming of! Nestled on a serene street, yet just a short walk to schools, grocery stores, medical facilities, the library, fitness centers, banks, parks, and easy access to the 401, this property and its ideal location truly offer great value. As you step inside, you'll immediately notice the beautifully updated features throughout. The main floor boasts brand-new hardwood floor and baseboards in the dining and living rooms (2025) and tile flooring in the kitchen and bathroom. The home has been freshly painted, and every door has been updated with a fresh coat of paint and new knobs. The kitchen is a chef's dream, recently renovated in 2023, with luxurious quartz countertops, a striking copper sink and faucet, a gas stove, a brand-new dishwasher (10-year warranty), built-in microwave(2 years old). The family room is perfect for entertaining, featuring a custom-built bar with a granite countertop and accent walls that add a touch of elegance to the space. The dining room showcases new gleaming hardwood floors and a beautiful accent wall. The main floor also offers a freshly painted powder room, complete with an accent wall. Upstairs, you'll find 3 generously sized bedrooms and 2 full bathrooms. The laundry room has been upgraded with a brand-new W&D(2024), new floor & backsplash tiles. The spacious primary bedroom offers an en-suite bathroom with a jacuzzi and separate shower, new sink, new toilet, and new light fixtures. The finished basement offers another bedroom ,family room and dining room and a 4pc bathroom. New laminate flooring ,pot lights .There is another room in the basement ,which can be used for storage/office space. Step outside into the fully fenced backyard and a refinished deck. Come for a visit and you will not be disappointed! (id:53193)
4 Bedroom
4 Bathroom
2000 - 2500 sqft
Coldwell Banker Neumann Real Estate
105 Millennium Way
Blue Mountains, Ontario
LOCATED AN EASY WALK TO BOTH CRAIGLEITH AND BLUE MOUNTAIN CHAIR LIFTS! Indulge in luxury in "The Orchard at Craigleith", where every detail embodies the spirit of a high-end ski chalet. This immaculate 3-bedroom, 3-bathroom masterpiece spans a generous 2,600 square feet and boasts a mountain-style architectural design. As you step inside, the open-concept living, dining, and kitchen areas features hardwood floors and soaring two-story windows that frame the living room's cozy gas fireplace. The designer kitchen is a culinary dream, with generous cabinets, quartz counters, a chic breakfast bar, and top-of-the-line stainless-steel appliances. Step outside onto the oversized back deck, where you'll revel in panoramic views of the majestic ski hills of Blue Mountain. The third level offers a spacious retreat, complete with a sitting area, a primary bedroom featuring a 4-piece ensuite, and a walk-in closet that fulfills every fashionista's desires. The main floor impresses with a large mudroom that seamlessly blends form and function, featuring built-in storage to keep all your ski gear organized, Two generously-sized guest bedrooms provide a welcoming ambiance, while a well-appointed 4-piecebath ensures comfort for all. A finished basement and laundry area, along with inside entry to the attached garage, add to the property's convenience. Beyond, you'll find yourself within a short walk to the Craigleith Summer Club, offering 4 Har-Tru clay tennis courts and an outdoor salt water pool. Also a short drive to Georgian Bay or an easy bike ride to the Georgian Trail, this location has it all! (id:53193)
3 Bedroom
3 Bathroom
2250 - 2499 sqft
Century 21 Millennium Inc.
427 Flannery Drive
Centre Wellington, Ontario
Beautifully updated and maintained 3 bedroom freehold townhome in Fergus's sought after south-end neighborhood - close to all amenities and a easy 10 minute drive to Guelph. Inside this home you will find a newly updated kitchen with sleek stainless steel appliances. Open concept kitchen dining, leads to a bright spacious living room with sliders to backyard deck, gazebo and self-contained rear yard. A rare find breezeway from the garage allows privacy and access to your backyard, great for maintenance and guests. Back inside as you make your way upstairs, the primary bedroom offers a double closet. Two additional bedrooms with stylish 4 piece bath. Completing this home is the finished basement with generous rec room, 3 piece bath, laundry room and storage. With this ideal location to both elementary and secondary schools, parks, splash pad, Community Centre, restaurants and a short stroll to downtown and the sights and sounds of the Grand River, this home and its location truly is a must see ! (id:53193)
3 Bedroom
2 Bathroom
1100 - 1500 sqft
Keller Williams Home Group Realty
243 Martha Street
Goderich, Ontario
First time offered for sale! Discover the epitome of comfort and style in this custom built, meticulously maintained all-brick end unit bungalow with a 2 car garage. Located in the highly desirable Martha Street Commons in beautiful Goderich, Ontario. End units like this are a rare find, making this an opportunity you won't want to miss! This tastefully updated home features 1+1 bedrooms, both equipped with spacious walk-in closets, ensuring ample storage and a touch of luxury for your everyday living. The two well-appointed bathrooms provide convenience and functionality for you and your guests.The main floor showcases a spacious living room that invites relaxation and entertaining, along with a generous dining room perfect for large family gatherings. The kitchen is a chefs delight, featuring white cabinets and updated countertops that blend style and functionality seamlessly. Off the kitchen, a versatile flex room awaits, offering endless possibilities whether you envision it as an office, additional eating space, or a cozy reading nook and features a pleasant surprise with main floor laundry. Another stand out feature of this home is the fully finished basement, where you'll find a cozy gas fireplace, perfect for creating a warm and inviting atmosphere for gatherings or quiet evenings in. This space offers versatility, whether you envision a family room, home office, or a personal retreat. The two-car garage provides secure parking and additional storage. With a monthly association fee of only $100, enjoy the benefits of lawn maintenance, snow removal, and a roof replacement fund, allowing you to focus on what matters most, your lifestyle. Nestled in the charming community of Goderich, this home offers not just a place to live but a vibrant lifestyle. Enjoy easy access to local amenities, parks, and the stunning natural beauty that Goderich is known for. 243 Martha Street, where meticulous care and modern living meet in a prime location. (id:53193)
2 Bedroom
2 Bathroom
Royal LePage Heartland Realty
215 Bennett Street E
Goderich, Ontario
Welcome to your new home! An ideal place to raise the family or retire. This charming 3 bedroom, 3 bath Brick Bungalow with att'd garage has much to offer and only a short walk to all amenities, including YMCA, trails, mall and grocery shopping. Located in the beautiful town of Goderich along the shores of Lake Huron. A well maintained home and offering 1224 sq' on main floor. Spacious & cozy front living room with brick mantel & electric fireplace for added ambience. Main floor laundry. Hardwood & updated laminate floors. Ensuite effect bath. Fully finished lower level offers large family room, games room, bath & storage. Patio door access to updated 2-tier pressure treated deck with seating & manageable sized yard. This is a must see home. Ready and waiting for the next owner to enjoy. (id:53193)
3 Bedroom
3 Bathroom
1100 - 1500 sqft
K.j. Talbot Realty Incorporated
188 12th Avenue
Hanover, Ontario
This beautifully maintained 6-year-old raised bungalow feels like new! Featuring professionally finished upper and lower levels, an attached 1.5-car garage, and a complete appliance package. Conveniently situated across from Dawnview Public School, it also boasts a low-maintenance yard for easy living. (id:53193)
3 Bedroom
2 Bathroom
700 - 1100 sqft
Exp Realty
135 Huron Road
Huron-Kinloss, Ontario
WATERFRONT PROPERTY PRICED TO SELL!! Charming 4 Season Waterfront Cottage/Home on Lake Huron. Experience this ultimate lakeside retreat with this 1.5 story 4-bedroom, 1.5-bath home offering breathtaking views and million-dollar sunsets making it the ideal getaway for creating lasting memories. Step inside to an open-concept main level, featuring a comfortable living room with woodstove, functional kitchen and dining area. Plenty of natural light flooding in with all new interior and exterior doors and windows. The cottage boasts four spacious bedrooms on the second level, providing ample room for family and guests. The main level includes a 4-piece bath, and the second level features a convenient 2-piece bath. Most items included so move in and let summer being! The beautiful wrap around deck offers the perfect spot to relax and take in the spectacular views of Lake Huron. Full walk up basement with laundry hookups and amazing storage. Detached 24' x 18' garage with hydro for a vehicle or all the water toys! Ample parking. This cottage is the perfect place to call home for the summer or all year round. Don't miss out on this rare opportunity to own a piece of paradise on the shores of Lake Huron. (id:53193)
4 Bedroom
2 Bathroom
700 - 1100 sqft
Wilfred Mcintee & Co Limited
38 Milligan Street
Centre Wellington, Ontario
Looking for a little more elbow room? Look no further than 38 Milligan St. This well laid out backsplit has 4 finished levels with room for the whole family! 3 bedrooms on the upper level and one on the above ground rear level means everyone can have their own space and with two full washrooms, getting everyone ready for bed should be easy. The main floor boasts living room plus large, recently updated kitchen with island and stylish quartz counters. The family room with sliding doors to the rear yard with two tier deck and hot tub is just a few steps down and is large enough to accommodate your big screen tv and give the kids room for their toys. The fourth finished level boasts a bar and more entertaining space plus enclosed storage room for all of your extras. This is a family friendly neighbourhood, close to shopping, fast food and Milligan Street park just a few doors down. Come take a look today! (id:53193)
4 Bedroom
2 Bathroom
1500 - 2000 sqft
Keller Williams Home Group Realty

