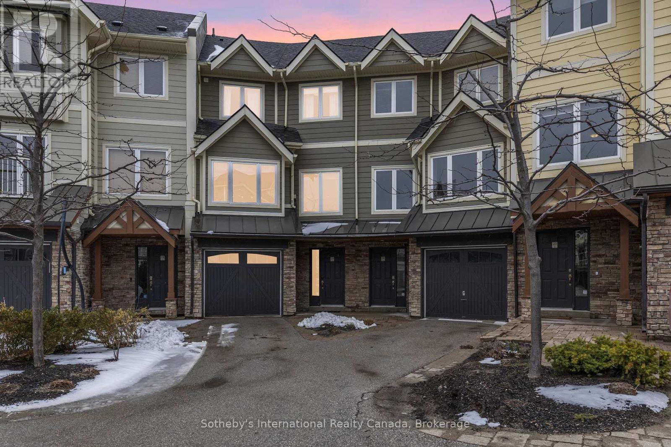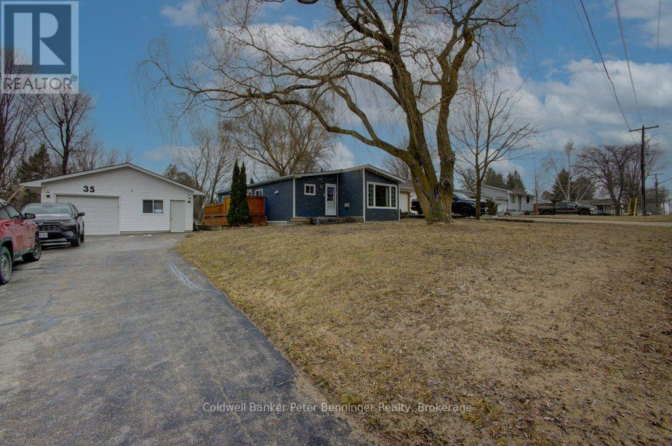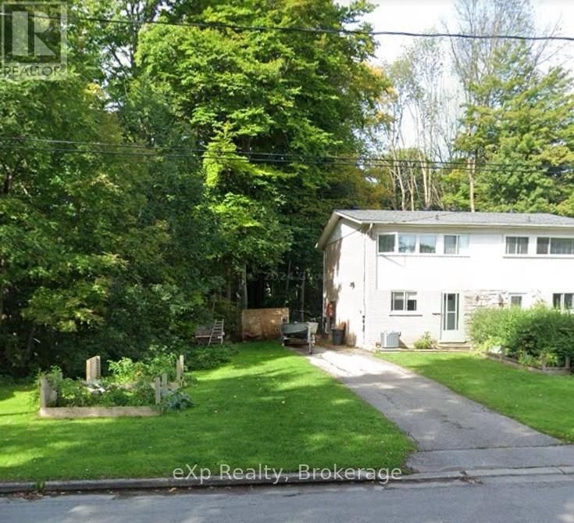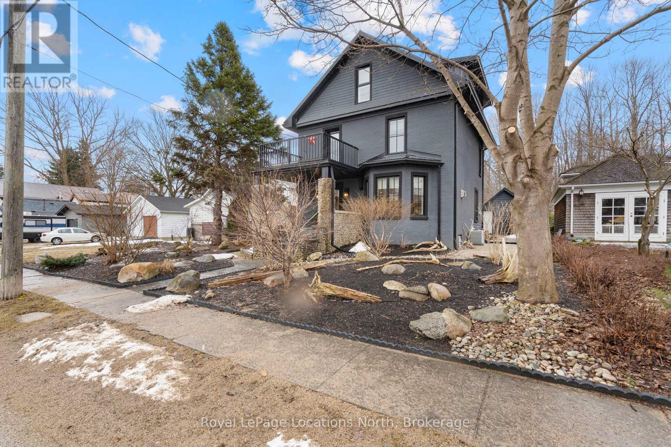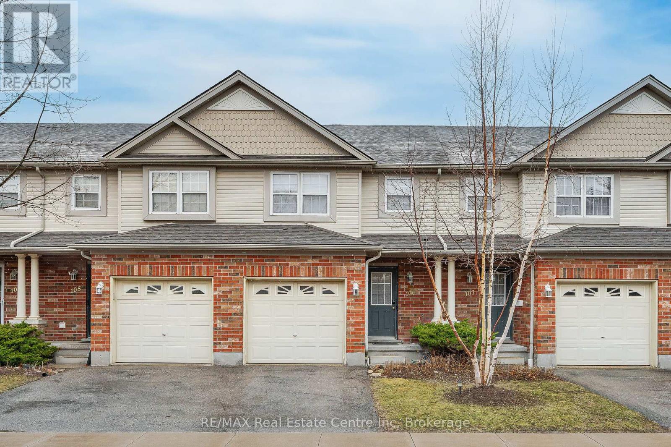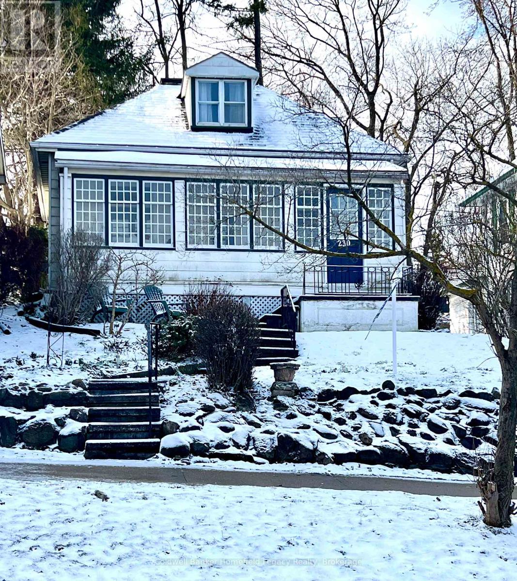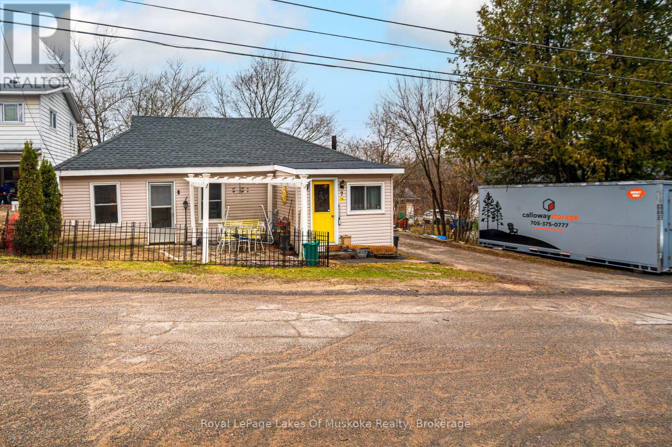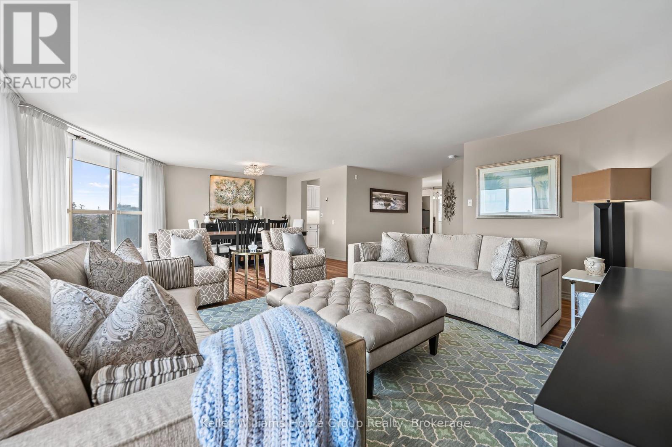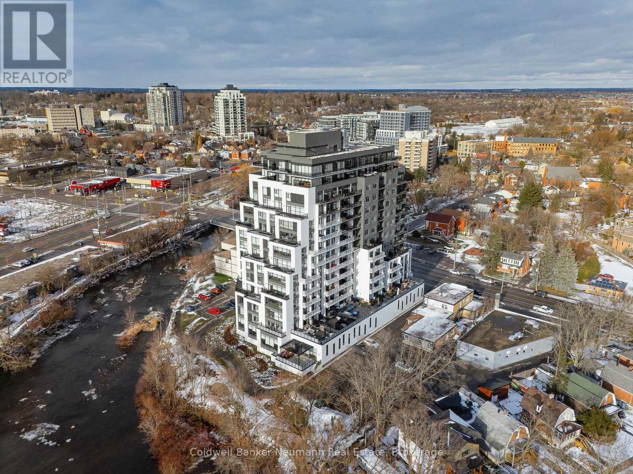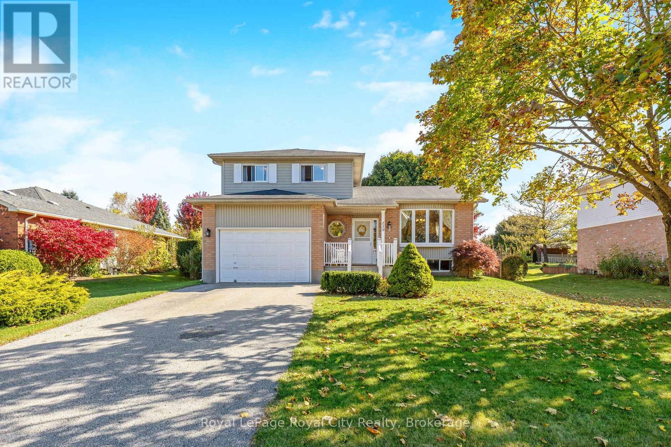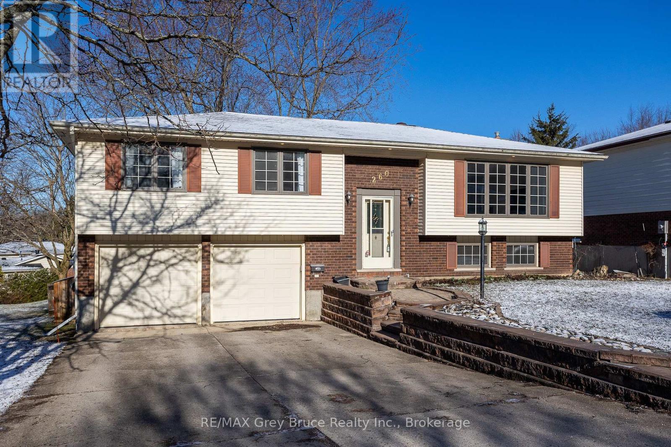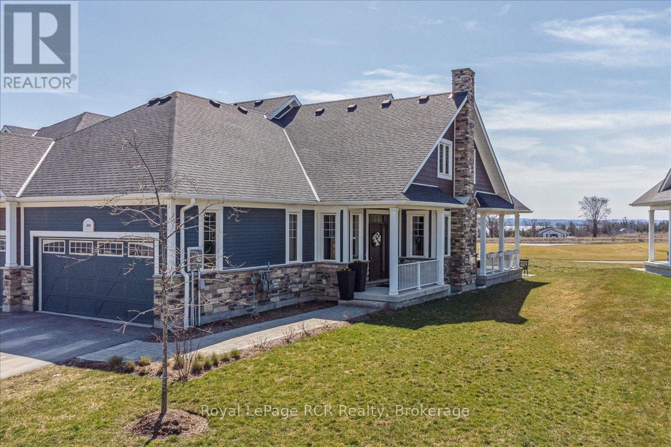25 - 104 Farm Gate Road
Blue Mountains, Ontario
Arrowhead at Blue! Welcome to your dream escape, where comfort meets convenience in the heart of Blue Mountain. This premium unit nestled on a premium lot is designed for effortless relaxation, this stunning retreat offers gorgeous panoramic views from multiple levels, creating the perfect backdrop for every season. Step inside to discover a beautiful, abundance of light and spacious updated interior, featuring recently renovated bathrooms, a modern kitchen, and new flooring throughout. The ground level boasts convenient inside entry from garage to heated floors, ensuring warmth and comfort after a long day on the slopes. The custom mudroom and entranceway provide both style and function. Gather around the grand stone fireplace, the centerpiece of a cozy and inviting living space, perfect for unwinding with family and friends. This home is thoughtfully designed to accommodate guests, including a spacious loft that sleeps six. Lower level with Rec Room, dedicated ski tuning room and additional storage solutions makes winter adventures seamless. Outside enjoy a private and spacious backyard with mature trees and a generous deck extending your living space outdoors. Located in a family-friendly setting with access to 4 season outdoor activities. Walk to the hills or the village and experience great shopping, dining and entertainment. Walk to local tennis courts, park, dog park, premiere golf/ ski clubs and beaches just minutes away. This is an ultimate stress-free getaway with the Common Element Fees that Include; Lawn/Ground Maintenance, Snow Removal (Walkway & Steps), Garbage & Rogers Bulk Fee. Explore an Optional Membership to the Heritage Center; providing access to pool, tennis courts, games room and more. Active living at its finest! These units in this highly sought after premium block don't come available very often!! (id:53193)
5 Bedroom
4 Bathroom
2500 - 3000 sqft
Sotheby's International Realty Canada
35 King Street
Kincardine, Ontario
Tired of stairs? Want a turn-key property? Consider this updated bungalow in the friendly village of Tiverton, near the shores of Lake Huron and Inverhuron Provincial Park. Lovingly kept, this two bedroom, two bathroom home also has its own laundry room, utility room, storage room and a double deep living-room with a gas fireplace! Side door goes out to a generous deck with views of the shop and large back yard. Kitchen is open to the Dining Room flanked by a handy coffee-bar style counter. Bright front picture window is approximately 10 years old, with all the rest of the windows newly installed approximately 3 years ago. New Gas furnace in 2019. Roof shingles were replaced in 2022 (40 yr). Crawl space exterior brick block walls have been spray foamed as well as the attic for extra warmth. Shop/Garage is a dream with parking for a single vehicle and a large L-shaped workshop / office area. Good space in the attic for storage. Well insulated - this Shop has two man-doors for easy access to the back yard and side deck, as well as the garage door operated by remote or keypad. This one may not last long! Perfect for retiree's or a smaller family. (id:53193)
2 Bedroom
2 Bathroom
Coldwell Banker Peter Benninger Realty
420 6th Avenue E
Owen Sound, Ontario
Lovely semi-detached home on a very unique lot! Located on a quiet street on the East side of town, you'll find this great three bedroom, one bath home. The moment you walk in the front door you are welcomed by a charming layout. The kitchen is bright with ample cupboard space leading through to the large living/dining room with great views of the backyard. The second floor offers lots of natural light with a generous primary and two more bedrooms as well as a large four piece bath. The lower level is partially finished with a great bonus room that would make an excellent entertainment space. The utility room includes the laundry and even more added storage space. The lot itself has a large front yard with a garden shed and room for flower and vegetable beds. The real added benefit of this lot is the treed ravine offering amazing views and added privacy. Enjoy your own spot of nature right in town and close to schools and all the amenities you may need. (Monthly Utilities: Gas $65-$75, Hydro $65-$75, Water/Sewer $90, Water Heater $16.07. Air Conditioning 2023, Furnace 2022, Windows 2018, Roof Shingles 2022.) (id:53193)
3 Bedroom
1 Bathroom
1100 - 1500 sqft
Exp Realty
43 Marshall Street W
Meaford, Ontario
Contemporary & cozy - 43 Marshall Street West is a beautifully updated 2.5 Storey century home in quaint Meafordmeticulously designed for single families or for those looking for a property with multi-unit potential. Bask in the natural light throughout the main level where the open-concept kitchen is made for those who love to cook & entertain, boasting a spacious island with storage, ample counter space, and stainless steel appliances. An appetizing space to break bread and make memories with family and friends. Flowing perfectly to the over-sized dining area and where the living space features a gas fireplace, creating a warm and inviting atmosphere. On the second level, you'll find two well-sized bedrooms each complete with custom closets, a three-piece bathroom and sitting area. This level also includes an additional flex room equipped with its own separate entrance, roughed-in plumbing, and electrical thus giving this space the ability to be transformed into the perfect private in-law suite, home office, or self-contained apartment making multi-generational living possible. The third-floor loft serves as a stunning primary retreat, with custom storage and closet organization, an upgraded ensuite, and a private deck to enjoy coffee in the morning and sunsets in the evening. Step outside the secluded and low-maintenance backyard featuring a picturesque magnolia tree - an ideal spot for some R&R. The heated and air-conditioned detached garage giving this space the ability to be converted into a home office, gym, or rec space. An added bonus of an Hook Up to add EV Charger with seperate panel. Perfectly positioned within walking distance of historic downtown Meaford, Beautiful Joe Park, and Trout Hollow Trail, this home is a rare opportunity for comfortable, flexible, and multi-generational living. (id:53193)
3 Bedroom
3 Bathroom
2000 - 2500 sqft
Royal LePage Locations North
106 - 30 Imperial Road S
Guelph, Ontario
Welcome to 106-30 Imperial Rd S, a 3-bedroom townhouse nestled in a quiet, well-maintained complex in Guelphs highly desirable West End neighbourhood! This inviting home offers a bright and functional open-concept layout with a spacious kitchen that flows seamlessly into a welcoming living and dining area. Large sliding glass doors at the rear invite natural light to pour in, while providing direct access to a private back patio-perfect for enjoying your morning coffee or relaxing at the end of the day. A convenient powder room completes the main floor. Upstairs, the primary bedroom offers generous space with his-and-hers closets and multiple large windows, creating a peaceful retreat filled with natural light. 2 additional bedrooms offer ample closet space and versatility for family, guests or a home office. A well-appointed 4-piece main bathroom includes a large vanity and a combined shower/tub setup. Downstairs, the finished basement adds valuable living space with a 3-piecebathroom and recreation room that can easily adapt to your lifestyle-whether as a cozy lounge, games area, home gym or 4th bedroom. Located in a vibrant community, this townhouse is just steps from major shopping centres, banks, restaurants and everyday essentials including Costco and Zehrs. Families will love the proximity to St. Francis of Assisi Catholic School and Taylor Evans Public School, while commuters will appreciate the quick access to the Hanlon Parkway. Parks and trails are nearby, along with the West End Community Centre for year-round recreation. Currently tenanted, this property is a turn-key opportunity for investors seeking immediate rental income in a high-demand area. Whether you're looking to grow your portfolio or settle into a friendly, well-connected neighbourhood, 106-30 Imperial Rd S delivers on value, location and long-term potential! (id:53193)
3 Bedroom
3 Bathroom
1200 - 1399 sqft
RE/MAX Real Estate Centre Inc
230 Queen Street E
St. Marys, Ontario
Attention first time home buyers! This excellent property overlooks beautiful St. Marys and is located close to downtown amenities. Featuring main floor laundry in the kitchen, an updated 4pc bathroom, and a large living room with a gas fireplace and access to the enclosed sunroom, where you can enjoy a morning drink or relax with your favourite book. The upper level boasts a large sized bedroom with closets and a smaller bedroom, or perhaps your office or hobby room to suit. This home has hardwood flooring throughout and parking for 3 cars. Enjoy the brand new hot tub for year round fun! Come take a look! ** This is a linked property.** (id:53193)
3 Bedroom
1 Bathroom
1100 - 1500 sqft
Coldwell Banker Homefield Legacy Realty
7 Dufferin Street N
Huntsville, Ontario
Attractively priced 3 bedroom family home in downtown Huntsville. Extra large yard for your children and animals to play in. Walk to downtown. Close to theater and restaurants. Nice quiet area close to Huntsville Public School. Unfinished basement with a walkout, natural gas heating and central air. Come view this lovely family home before it's sold. Seller open to offers. (id:53193)
3 Bedroom
1 Bathroom
700 - 1100 sqft
Royal LePage Lakes Of Muskoka Realty
806 - 24 Marilyn Drive
Guelph, Ontario
Welcome to 806-24 Marilyn Drive! This exceptional 3-bedroom 2 bath "end unit" condo offers over 1700 Sqft of stunning living space & breathtaking panoramic views. Upon entry you will notice how beautifully maintained & meticulously styled this home is. The foyer, hall and kitchen areas feature elegant hardwood flooring while the living, dining & bedroom areas possess premium condo-grade "vinyl hardwood" flooring with acoustic backing one of the latest innovations in condo flooring. The well-appointed kitchen boasts alluring granite countertops with matching backsplash & top-tier appliances: a built-in Miele wall oven and dishwasher, a concealed Liebherr fridge, a Whirlpool microwave, and a Frigidaire Professional Series 30" induction cooktop. In addition this kitchen is cleverly designed including custom drawers behind bottom cabinets, pan drawers & a sliding pantry maximizing storage throughout. The spacious primary bedroom features a king size bed, oversized double closets, 3 piece ensuite, a/c unit and blackout curtains for a peaceful nights rest. Depending on your needs the 2nd & 3rd bedroom/den, currently utilized as a dedicated home office, features built-in shelving ideal for those who work remotely or needs extra space for over night visitors. Along with another 4 piece bathroom this unit features tons of storage including well-organized entry closets with built in racks and a private lower-level storage locker area for seasonal items. It also includes in-suite laundry and one owned underground parking space. The building offers a gym, library & common area. This 8th floor unit overlooks Riverside Park & has nearby access to the Speed River scenic walking, play parks & trails leading to Guelph Lake. Conveniently located near shopping, a senior community centre & restaurants, it combines comfort with an unbeatable location, this is truly one of Guelphs finest condominium residences. Don't miss the chance to experience sophisticated condo living at its (id:53193)
3 Bedroom
2 Bathroom
1600 - 1799 sqft
Keller Williams Home Group Realty
101 - 71 Wyndham Street S
Guelph, Ontario
Welcome to this stunning ground floor unit in the highly sought-after Edgewater Building! Located in the heart of downtown Guelph, this condo offers ultimate convenience, with easy access to the city's vibrant amenities and a prime spot on a transit route. Featuring 2 spacious bedrooms, tall ceilings, in-suite laundry, and your own private terrace. This bright and modern unit showcases an open-concept kitchen, dining, and living area, perfect for both daily living and entertaining friends and family. The unit is beautifully finished throughout, ensuring a move-in-ready experience. Edgewater residents enjoy fantastic amenities, including a golf simulator, guest suites, and a fully equipped exercise room adding a touch of luxury to everyday life. Plus, this unit comes with 1 underground parking space for your convenience. With everything downtown Guelph has to offer just steps away, and the added benefit of secure parking and transit access, this is an opportunity not to be missed! Book your showing today! (id:53193)
2 Bedroom
2 Bathroom
1000 - 1199 sqft
Coldwell Banker Neumann Real Estate
119 Lou's Boulevard
Guelph/eramosa, Ontario
Welcome to 119 Lous Blvd, a charming property located in the picturesque community of Rockwood, Ontario. Nestled on a spacious 66 x 132-foot lot, this home boasts mature trees that offer privacy and a peaceful setting. This well-designed sidesplit features a 1.5 car garage and ample space for the entire family. As you enter, youre greeted by a welcoming foyer that includes a convenient half bathroom. The expansive living and dining room area, with large windows and vaulted ceilings, creates an airy and bright atmosphere perfect for entertaining. The space flows effortlessly into a cozy dinette and kitchen, and just steps away, youll find a generously-sized family room with beautiful hardwood floors and a fireplace, ideal for cozy nights in. The upper level offers three comfortable bedrooms and a full bathroom, providing room for everyone. The multilevel finished basement is perfect for hosting gatherings or relaxing, with a large recreation room featuring built-in cabinetry. Youll also find a 3-piece bathroom and laundry combo, plus a custom home office complete with a built-in desk. This home offers a blend of functionality and comfort, making it perfect for families looking to enjoy life in the peaceful yet connected community of Rockwood. (id:53193)
3 Bedroom
3 Bathroom
1500 - 2000 sqft
Royal LePage Royal City Realty
260 8th A Avenue E
Owen Sound, Ontario
Welcome to this inviting 3-bedroom, 3-bathroom raised bungalow that perfectly blends comfort, style, and functionality. Step inside to find a bright and spacious open-concept living area with large windows that fill the home with natural light. The well-appointed eat-in kitchen offers ample cabinetry and counter space, seamlessly connecting to the dining area perfect for hosting family and gathering with friends. The primary bedroom features a private ensuite, while two additional bedrooms provide plenty of space for family or guests. Downstairs, The walk-out basement offers extra living space with a large rec room, a 3 piece bathroom, and direct access to the backyard perfect for playtime or entertaining. . The double-car garage provides ample parking and storage with access to the lower level and the backyard. Located in a desirable neighbourhood close to parks, schools & shopping this home is a true gem. Don't miss your chance book a showing today! (id:53193)
3 Bedroom
3 Bathroom
1100 - 1500 sqft
RE/MAX Grey Bruce Realty Inc.
230 Ironwood Way
Georgian Bluffs, Ontario
Welcome to Cobble Beach Waterfront Golf Resort, one of the most prestigious communities on Georgian Bay! This turnkey townhome is a golfers dream, perfectly positioned on the 16th hole with breathtaking views of the bay. Immediate possession is available, so you can start enjoying the Cobble Beach lifestyle right away! Imagine waking up to stunning sunrises while sipping your morning coffee on the back deck, pure bliss! Step inside to an inviting open-concept design with soaring vaulted ceilings and elegant shiplap finishes. A floor-to ceiling stone fireplace creates a warm and cozy atmosphere, while the elegant kitchen with a spacious island is perfect for entertaining. Just off the kitchen, the laundry/mudroom offers direct access to the garage, both practical and stylish. The main floor primary suite is a sun-filled retreat, featuring a charming window seat ideal for reading or watching golfers perfect their swing. A 3-piece ensuite and walk-in closet complete this peaceful oasis. Upstairs, the loft area is a versatile space perfect for a home office or second living room. A beautiful guest bedroom and 4-piece bath ensure visitors feel right at home. The finished lower level offers even more living space with a generous family room, stylish shiplap accents, a third bedroom (or workout room!), and another 3-piece bath. Plus, there's ample storage in the utility room. And lets talk about that Cobble Beach lifestyle! This spacious home is in a four-season playground, offering golfing, hiking, boating, and swimming, plus access to the private fitness room, pool, hot tub, beach, tennis courts, and a 260' dock. The championship 18-hole course one of Canadas finest is right at your doorstep. After a day on the greens, unwind at the Sweetwater Restaurant or sip a drink under the stars on the patio with stunning bay views. This is more than a home, its a golfers dream and a lifestyle upgrade. Make it yours today! (id:53193)
3 Bedroom
4 Bathroom
1600 - 1799 sqft
Royal LePage Rcr Realty

