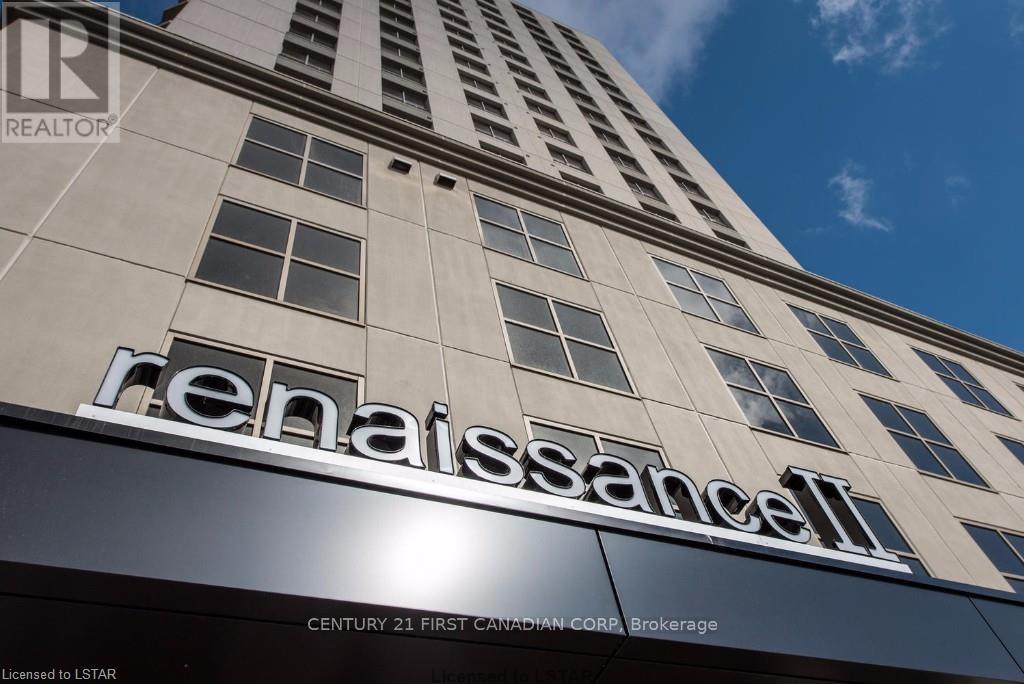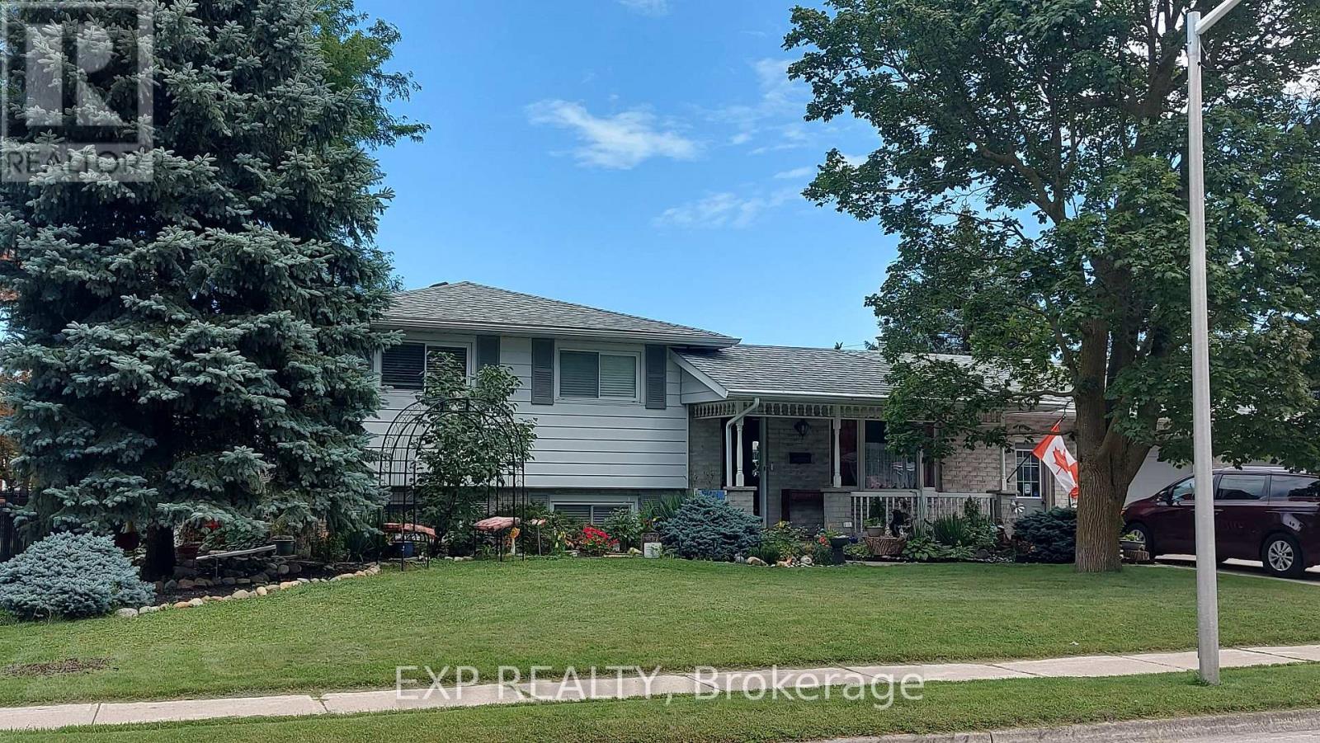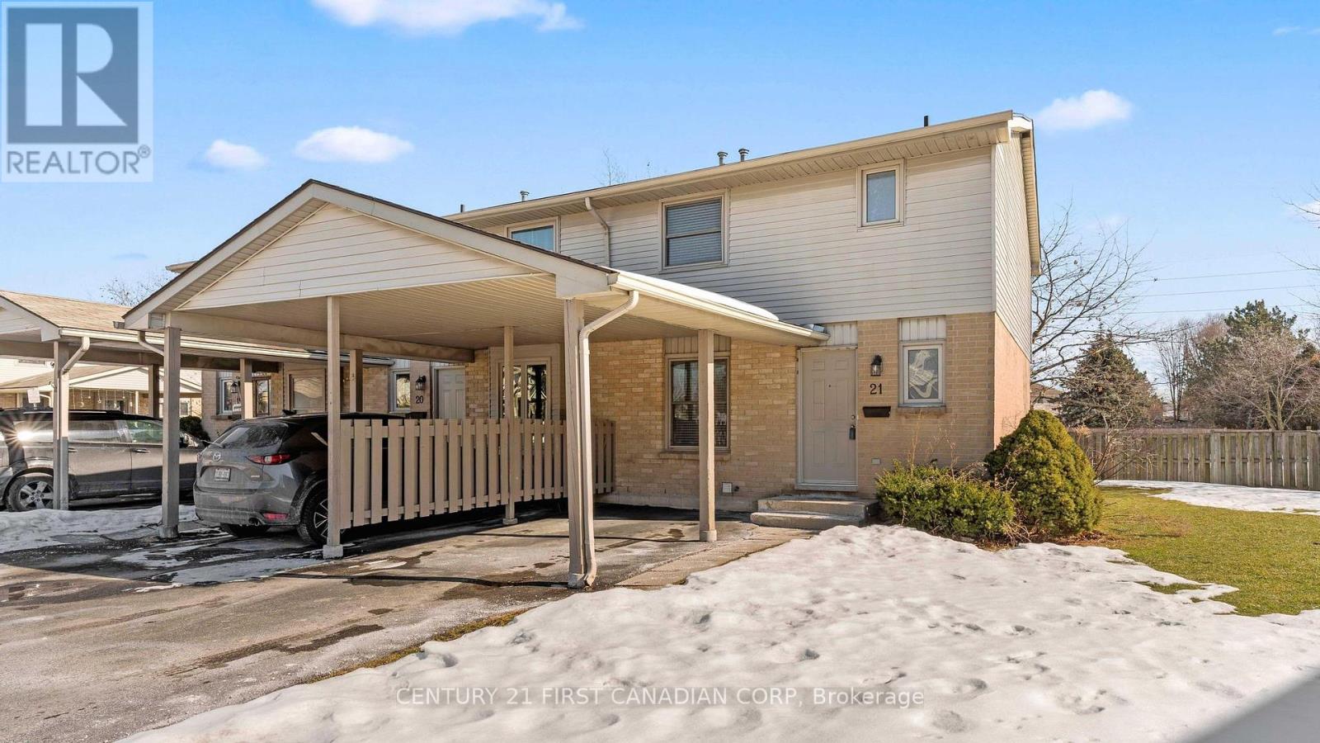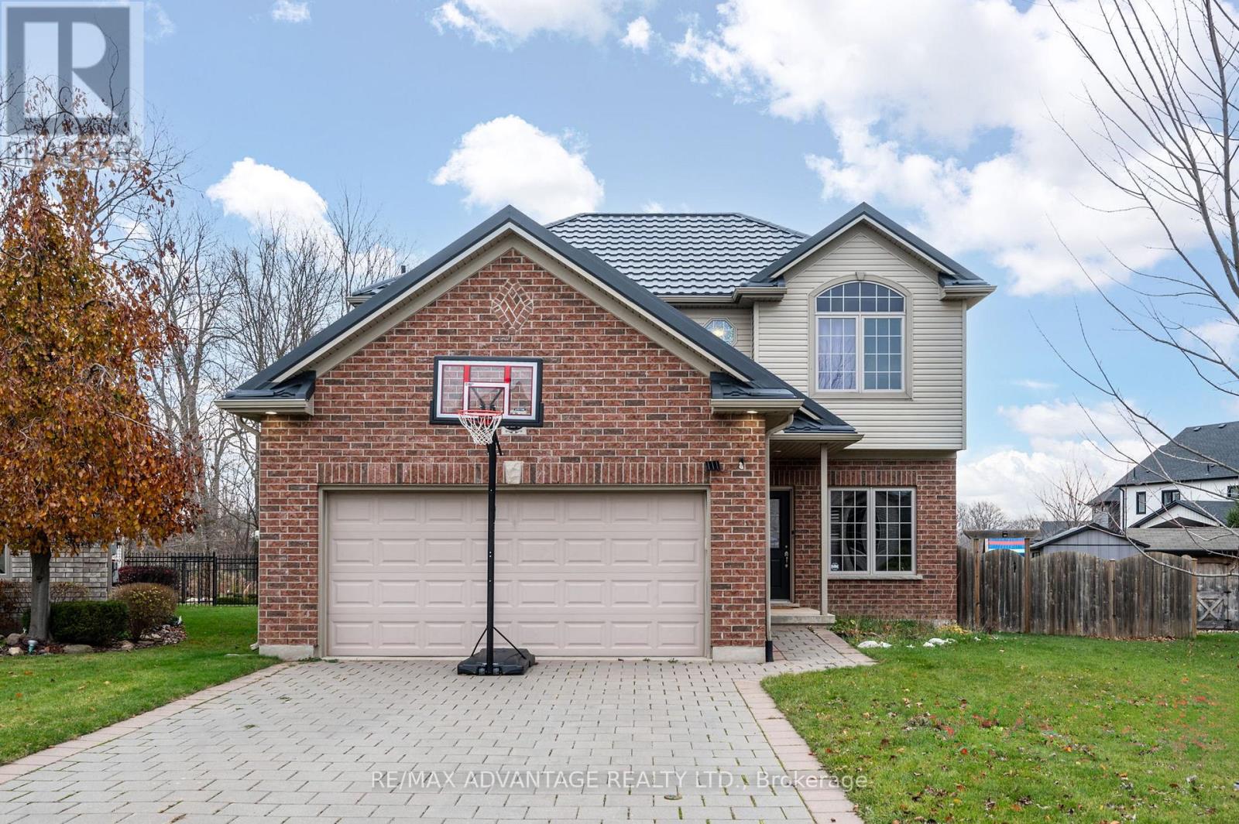1307 - 330 Ridout Street N
London, Ontario
Welcome to the Renaissance II. Bright Open 2 Bedroom, 2 Bathroom, Executive Condo at the Renaissance II! 1455 Sq Ft (Plus 184 Sq Ft Balcony). 2 Premium Owned Underground Side by Side Parking Spots (UG-67 & UG-68), and Owned Storage Locker (P4-63). Well Designed Condo has Private Master Bedroom, w/ Dream Ensuite & Walk-In Closet on 1 Side of Condo, & Private Guest Bedroom with Walk-In Closet on the other side. Bright Open Chef's Kitchen with Pantry is Perfect for Entertaining. High End Stainless Steel Appliances Complete with Customized Granite Counters in the Kitchen & Baths. In-Suite Laundry. Balcony Provides Ample Space for Patio Furniture & Personal BBQ. Upgrades include Hardwood Floors, Modern Electric Fireplace, & Berber Carpet in Bedrooms. Facilities include: Exercise Centre, Massive Party Area with Pool Table, Theatre Room, Outdoor Terraces w/ Gas Fireplace, BBQs, Putting Green, Patio Furniture & 2 Guest Suites! Low Condo fees Include: HEAT, COOLING (A/C), WATER (Hot), BUILDING INSURANCE/MAINTENANCE ETC. Walk to Everything! Budweiser, Forks of the Thames & Your Office! No Snow to Shovel, No Grass to Cut! (id:53193)
2 Bedroom
2 Bathroom
1400 - 1599 sqft
Century 21 First Canadian Corp
96 Langford Drive
Lucan Biddulph, Ontario
CHARMING FAMILY HOME WITH POOL IN THE HEART OF LUCAN! Nestled in the rapidly growing and sought-after town of Lucan, this beautiful 3+1 bedroom, 2-bathroom home sits on a generously sized lot just under 0.3 acres. Offering privacy, a fenced backyard, and an inviting in-ground pool, this property is perfect for families looking to settle in a vibrant community.The upper level features three spacious bedrooms and a well-appointed 3-piece bathroom. On the main floor, you'll find a recently renovated kitchen with a pantry and breakfast area, bathed in natural light and overlooking the pool. The kitchen offers two walkouts one leading to a private backyard, ideal for children and pets, and the other opening to the resurfaced pool area, a fantastic space for entertaining or relaxing with family and friends. The main floor also boasts a dining room with another patio door to the pool and a cozy living room at the front of the house.The lower level includes a home office, an additional bedroom, and a 3-piece bathroom. The basement offers a spacious recreation room and a laundry/utility room with access to the oversized HEATED two-car garage, perfect for parking or use as a workshop.This well-landscaped property features an oversized front yard with 168 feet of frontage. Lucan is an exceptional place to raise a family, offering fantastic sports facilities, including soccer and baseball fields, an arena for Lucan Irish hockey, and new amenities like a grocery store, McDonald's, dollar store, and a Chuck's Roadhouse coming soon. Located just 20 minutes from London, this home offers the perfect blend of small-town charm and modern convenience.Don't miss this incredible opportunity book your showing today! (id:53193)
4 Bedroom
2 Bathroom
1100 - 1500 sqft
Exp Realty
19 High Street
St. Thomas, Ontario
BIGGER THAN IT APPEARS. YOU NEED TO SEE THIS ONE IN PERSON. Located in a family-friendly neighborhood, this well-maintained generational home is just minutes from the YMCA and both primary and high schools. Featuring numerous updates throughout, it offers a spacious and versatile layout perfect for multi-generational living. The upper levels boast an open-concept kitchen and living room, along with a bright family room overlooking the fenced backyard. Upstairs, you'll find three generously sized bedrooms and a full main bathroom. The lower level includes a second kitchen, a cozy living room, a two-piece bathroom, and a versatile den/craft room. The basement level features a beautifully updated bedroom, a laundry room, a rec room/storage area, and a separate entrance leading to the backyard and garage. With plenty of space and endless possibilities, this home is a must-see! (id:53193)
4 Bedroom
3 Bathroom
1500 - 2000 sqft
Elgin Realty Limited
151 Spencer Avenue
Lucan Biddulph, Ontario
Welcome to Easy Living at 151 Spencer Avenue, Lucan! Step into the comfort, convenience, and style you've been waiting for with this stunning all-brick bungalow perfect for retirees, downsizers, or anyone seeking one-floor living without compromise. Offering 2+1 spacious bedrooms, 3 full bathrooms, and a fully finished lower level, this home checks every box for a low-maintenance, high-quality lifestyle. Enjoy a bright open-concept design featuring a modern kitchen with quartz countertops, a cozy living and dining space, and easy walkout access to your private landscaped backyard complete with a large deck and patio ideal for relaxing or entertaining. The main-floor primary suite includes a private ensuite and walk-in closet, making day-to-day living a breeze. The fully finished basement adds flexibility with a guest bedroom, additional full bathroom, and a spacious recreation area for hobbies, hosting family, or quiet nights in. Highlights You'll Love: True bungalow design - no stairs needed for daily living, Move-in ready with modern, low-maintenance finishes, Bright, open-concept floorplan, Finished basement perfect for guests, hobbies, or storage, Private backyard with mature landscaping, Quiet, family-friendly neighbourhood. Short drive to London, enjoy small-town charm with city conveniences nearby. Located on a peaceful street close to parks, trails, and all amenities, this home offers the worry-free lifestyle you deserve. Bungalows like this are rarely available. Don't miss your chance to downsize without giving up the space and comfort you love! Book your private tour today! (id:53193)
3 Bedroom
3 Bathroom
1500 - 2000 sqft
Team Glasser Real Estate Brokerage Inc.
21 - 25 Erica Crescent
London, Ontario
Dont miss this beautifully renovated end-unit townhouse featuring 3 bedrooms, 1.5 bathrooms, a finished basement with a bright rec room, and plenty of storage. The main floor boasts a modern kitchen with brand-new white cabinetry, sleek granite countertops, an elegant backsplash, and stylish ceramic flooring. A separate dining room with a contemporary light fixture flows into the spacious living room, where sliding doors open to a private, fenced patio. A newly updated powder room completes the main level. Upstairs, the oversized primary bedroom offers two large closets, accompanied by two additional generously sized bedrooms and a renovated full bathroom. The finished basement provides a versatile rec room, a laundry area, and abundant storage. Perfect for first-time buyers and investors alike, this home is ideally situated near White Oaks Mall, the library, recreation center, parks, grocery stores, schools, and just minutes from Highway 401. (id:53193)
3 Bedroom
2 Bathroom
1200 - 1399 sqft
Century 21 First Canadian Corp
53865 Church Street
Bayham, Ontario
**Made in Canada with pride and experience by Wagler Homes!** This stunning new home features an open concept design with 1602 sq.ft. on the main floor and a separate basement entrance to future second living quarters, framed, wired, & plumbed for kitchen, 4pc, living, and 2 bedrooms. The main floor boasts an open concept floor plan with tray ceiling, a large kitchen with quartz counters, island, a dining space, three bedrooms (or two bedrooms and an office), 4pc main, 3pc ensuite, and a laundry room with access to the insulated garage with auto openers included. Enjoy outdoor living with a covered patio, Gas BBQ line, covered front verandah, elaborate concrete walkway, and a double wide concrete driveway. Need more detail? Stone and James Hardy exterior, Precision crafted kitchen cabinets and drawers, Quartz counter tops, Master bedroom with tray ceiling, flank windows, walk in closet and 3pc ensuite with rain shower. All closets have motion sensor lighting, mechanicals include a 200 amp electrical, natural gas hot water on demand (not rented), Gas HVAC, HRV, & C. Air. All this with the confidence of an experienced builder who strives to deliver the best home possible for his new owners. Tarion Warranty and HST included in the price. (id:53193)
3 Bedroom
2 Bathroom
1500 - 2000 sqft
RE/MAX Centre City Realty Inc.
28 Lucas Road
St. Thomas, Ontario
Located in St. Thomas's Manorwood neighborhood, this custom 2- storey family home combines a modern aesthetic with traditional charm. The home has a two-car attached garage, stone and hardboard front exterior with brick and vinyl siding on sides and back of home. Upon entering the home, you notice the hardwood floors on the main level with its large dining area and lots of natural light, oversized windows and sliding door access to the backyard. The custom kitchen has an island with bar seating and hard surface countertops, a walk-in pantry and plenty of storage. Overlooking it all is the stunning great room with large windows and accent wall complete with electric fireplace and mantle. The main level also has a great mudroom and convenient powder room. The upper level is highlighted by a primary bedroom suite complete with walk-in closet, large master bedroom and an amazing 5-piece ensuite complemented by a tiled shower with glass door, stand-alone soaker tub and double vanity with hard surface countertop. Three additional bedrooms, a laundry area and a full 5-piece main bathroom with double vanity, hard surface countertops and a tiled shower with tub finish off the upper level. The large unfinished basement awaits your personal touches to complete this amazing 4-bedroom home. Book your private showing today! (id:53193)
4 Bedroom
3 Bathroom
2000 - 2500 sqft
Sutton Group - Select Realty
125 Deborah Drive
Strathroy-Caradoc, Ontario
Welcome to Deborah Drive in the north end of Strathroy! This 2 Storey 4 Bed 4 Bath home with finished lower level, attached garage and beautiful fully fenced backyard facing the forest is the perfect place to raise your family. The main floor consists of an open concept layout with many windows facing the backyard + sliding door which allows light to flood the home. A prime chef's kitchen with breakfast bar island! Maple wood cabinetry, black granite countertops, stainless steel appliances, pantry and sink overlooking the backyard! Plus a large dining area. Pride of ownership is evident here with many extras and upgrades. Steel E-Tile Roof (2021), Hickory Hardwood floors throughout the main, 2nd level & Staircase, Custom California Shutters, Modern Lighting (2023), Washer & Dryer (2022). Upstairs holds a massive master bedroom with spacious ensuite, separate soaker tub & walk-in closet. Each bedroom has plenty of room and closet space. Finished lower level with tall ceilings, potlights and large windows. Expansive rec room + another bedroom, bathroom and more storage! Plenty of storage throughout: closet near the front door, pantry in kitchen, linen closet, mudroom + laundry. The backyard is wide enough to comfortably kick or throw a ball with your family while looking at Strathroy Conservation Forest. Access to the interlocking patio from the main sliding door. Cedar Gazebo with privacy panels (2023)! Stainless Steel BBQ (2022), Garden Shed, Wooden playset with slide swings etc (2022) + wooden playhouse (2022). Double wide driveway. Large garage with overhead storage and inside entry to mudroom. +++ much more not mentioned here! Located close to many amenities including Strathroy Conservation, Nature Trails, Elementary & Highschools, Grocery, Medical, Banking, Gas & quick access to 400 Series Highways. Come view this family home today! **EXTRAS** BBQ, Playset, Playhouse, Shed. (id:53193)
4 Bedroom
4 Bathroom
1500 - 2000 sqft
RE/MAX Advantage Realty Ltd.
15 Greene Street
South Huron, Ontario
Welcome to the "Moxon" model by 7 Stars Homes, located in Exeters sought-after Buckingham Estates! This beautifully designed home offers Approx 3,300 sqft. of finished living space above grade and a fully finished basement, making it ideal for families and entertainers alike. Step inside to soaring 11-foot ceilings in the foyer and office, leading into an open-concept main floor filled with natural light from large windows and a sliding patio door. The 9-foot ceilings throughout enhance the spacious feel. This home is completely carpet-free, featuring hardwood floors throughout, with tile in the bathrooms, laundry, and mudroom for easy maintenance. The heart of the home is the stunning eat-in kitchen, featuring modern finishes, an oversized Quartz Island, and a walk-in butlers pantry with endless storage. A built-in surround sound system extends through the living room, dining room, kitchen, and covered patio, perfect for hosting or enjoying a cozy night in. The spacious living room is the perfect gathering spot, complete with built-in shelving and an elegant electric fireplace. Upstairs, youll find three generously sized bedrooms, including a primary retreat with a spa-like 4-piece ensuite, a soaker tub, and a large walk-in closet. The other two bedrooms share a stylish 4-piece bathroom, offering comfort and convenience for the whole family. The finished basement adds more space, featuring a large rec room with two egress windows and two bedrooms, making it ideal for guests, or a growing family. Step outside to your private backyard retreat, where a covered patio with built-in speakers, stamped concrete pad sets the stage for summer BBQs and relaxing evenings. This home truly has it all - style, space, and an unbeatable location, you're just minutes from scenic walking trails, local shops, and restaurants, with Grand Bend only 20 minutes away and London just 35 minutes down the road. this move-in-ready home offers the perfect blend of style, space, and convenienc (id:53193)
5 Bedroom
4 Bathroom
2000 - 2500 sqft
Century 21 First Canadian Corp.
245 Chittick Crescent
Thames Centre, Ontario
Nestled in the picturesque town of Dorchester, this charming side split is the perfect blend of comfort and style. With 4 spacious bedrooms and 2 well-appointed bathrooms, there is ample room for a growing family or guests. Step into the living room where natural light pours in through large windows. The living room flows into the recently upgraded kitchen and dining area, with new cabinets, quartz countertops and stainless steel appliances. The kitchen extends its charm outdoors through a sliding door that opens onto the back deck, an ideal spot for summer barbecues and entertaining guests. Beyond the deck lies a large backyard full of potential and tons of space for outdoor activities. Conveniently located off the side of the kitchen is the entrance to the fully finished basement, complete with a cozy granny suite. The septic tank has been recently pumped and the weeping tile has also been recently re-done. This move-in-ready home is the perfect blend of comfort, style, and functionality, welcome home! (id:53193)
4 Bedroom
2 Bathroom
Blue Forest Realty Inc.
483 Motz Boulevard
South Huron, Ontario
Welcome to Ridgewood Community, nestled in a serene subdivision crafted by Stoneyridge Developments, a distinguished local builder renowned for meticulous attention to detail and craftsmanship. This impressive home offers 1758 sq ft of main floor living space. The inviting front porch and striking curb appeal set the stage for a welcoming entrance. Inside, discover an office or optional additional bedroom off the foyer. The kitchen features ample cabinetry, a spacious island, walk-in pantry, quartz countertops and kitchen appliances are included. The dining area accommodates a large table, while the great room boasts a 12-foot tray ceiling and gas fireplace. The master bedroom includes a 5-piece ensuite and walk-in closet, accompanied by another bedroom and 4-piece bathroom. The laundry/mudroom leads to a double car garage with extra storage and an epoxy floor. The partially finished basement is awaiting your personel touches to make it truly your home. It offers studded walls which are wired, drywalled, and primed. The layout features a large L-shaped rec room, a bedroom with egress window, roughed-in 3-piece bathroom with a 4ft acrylic shower and an expansive utility/storage room. an added bonus is Central Vac piping is plumbed in throughout the house. Back to the main floor, patio doors from the dining room open onto a spacious covered deck with a gas BBQ hookup, perfect for entertaining family and friends. (id:53193)
3 Bedroom
2 Bathroom
1500 - 2000 sqft
Coldwell Banker Dawnflight Realty Brokerage
209 Merritt Court
North Middlesex, Ontario
Welcome to Merritt Estates in Parkhill, where luxury meets nature! This stunning 3,115 sq ft, two-story home on a 68 x 116 corner lot offers an exceptional living experience with high-end finishes and a thoughtful layout. Enter through the grand 8 front door to soaring 10 ceilings and an elegant red oak staircase with metal pickets and railing. The open-concept main floor is perfect for entertaining and everyday living. The gourmet kitchen features Silestone Halcyon countertops, a Bristol farmhouse sink, a custom matte black hood range, chic veneer floating shelves, a walk-through butlers pantry, and a spacious walk-in pantry. The dining area is ideal for hosting, while the great room, with its cozy gas fireplace, serves as a perfect gathering spot. Large 8 x 16 patio doors lead to a 16 x 12 covered back patio, offering a tranquil outdoor space. Additional main floor features include a private office or living area, an elegant powder room, and a well-appointed mudroom. Upstairs, 9 ceilings and four spacious bedrooms await, including a luxurious primary suite with a spa-like ensuite and a charming barn door entry. Each bedroom has its own ensuite or semi-ensuite, providing comfort and privacy. A conveniently located laundry room adds to the home's functionality. The unfinished basement, with an 84 ceiling height, is ready for your customization. Its roughed in for a full bathroom and can accommodate two additional bedrooms, a large recreation room, or even a granny suite. The exterior features insulated 16 x 8 garage doors, a two-car garage, and a paver stone double driveway. Just 30 minutes from London and close to the shores of Grand Bend, this home offers the perfect blend of luxury and convenience. Dont miss your chance to be the first owner! XO Homes offers additional floor plans and customizable models to suit your needs. Your dream home awaits at Merritt Estates! (id:53193)
4 Bedroom
4 Bathroom
Exp Realty












