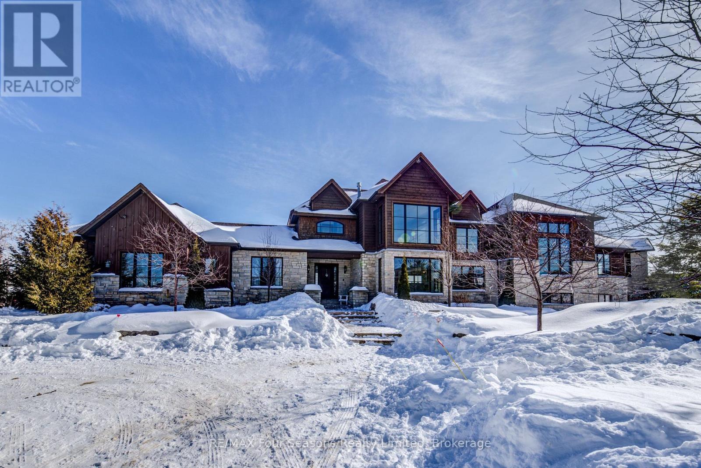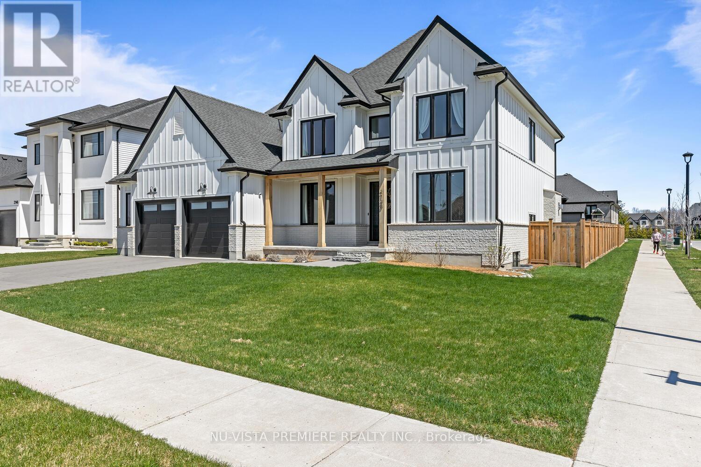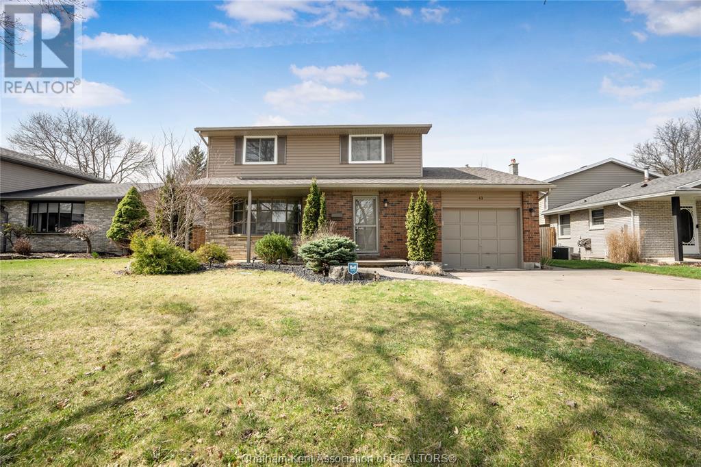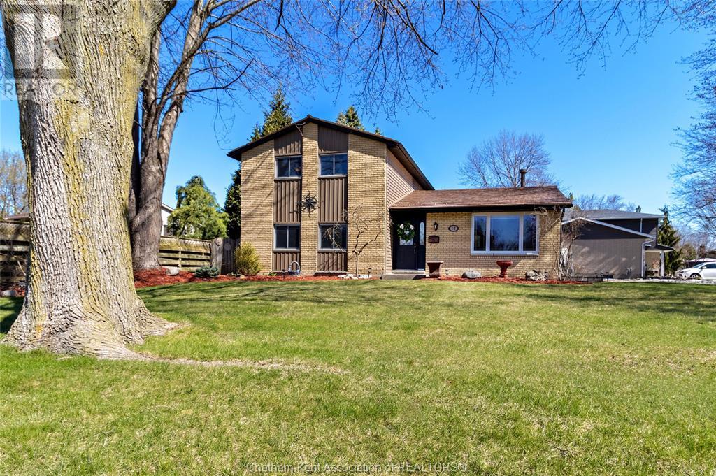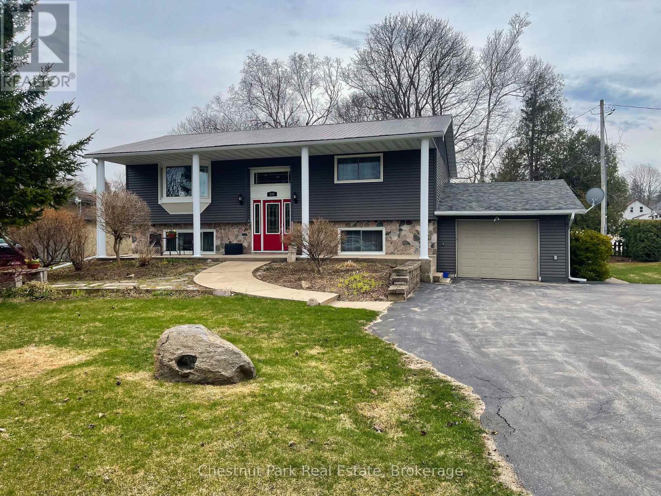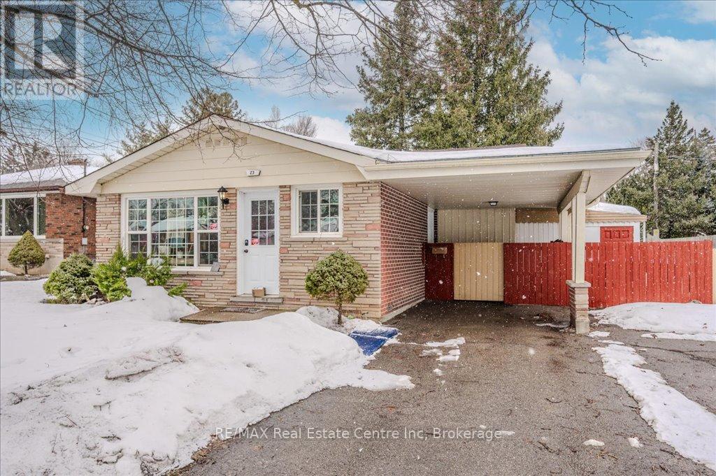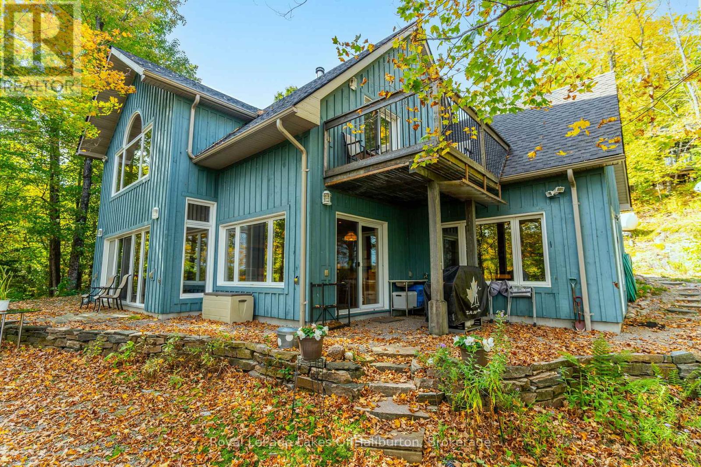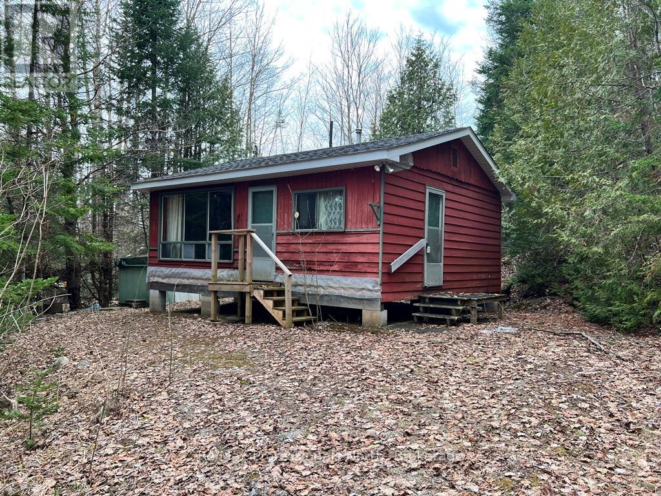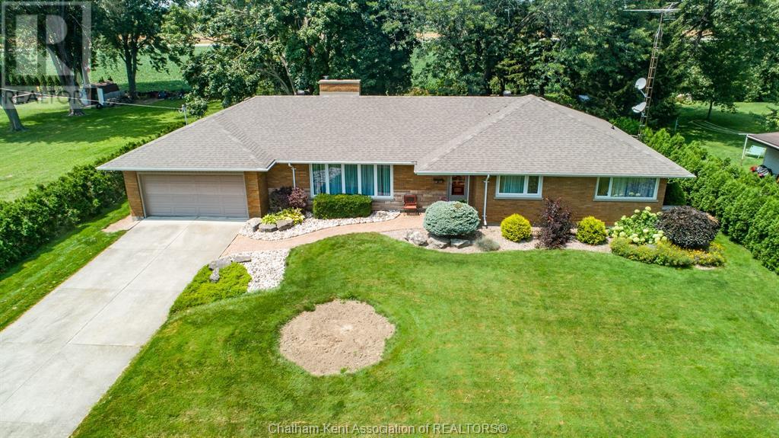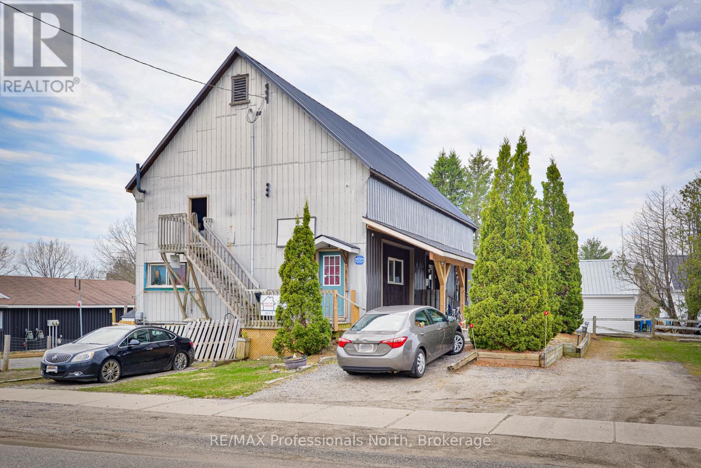12 Windrose Valley Boulevard
Clearview, Ontario
Furnished Executive ANNUAL rental available in Windrose Valley Estates near the base of Osler Bluff. Price listed is plus utilities. Osler ski club is just a few minutes away and The Village of Blue a 5 minute drive. This 5 bedroom, 6 bathroom beautiful home is full of sunlight from the floor to ceiling windows and soaring cathedral ceilings. Open plan main floor with gourmet kitchen, island bar and walk-in pantry, large dining area with Grand Piano and great room with gas fireplace. Primary bedroom has a large luxurious ensuite with views to Osler ski hills. 3 further bedrooms all have ensuites. The lower level is your entertainment area with a ping pong table, air hockey, card table and built in sound system. Set on a 2 acre landscaped lot has a patio area, firepit and hot tub. Small dog may be considered. (id:53193)
5 Bedroom
5 Bathroom
5000 - 100000 sqft
RE/MAX Four Seasons Realty Limited
2138 Wallingford Avenue
London North, Ontario
Prestigious Sunningdale West Wasko built home with over 3,300 sqft of immaculate living space with 9 foot ceilings. Meticulously crafted from the covered front porch, oversized front door, inviting open floor plan, engineered hardwood with extra large widows giving plenty of natural light. Office to the side for the executive with a unique accent wall. This home boasts the dream kitchen with extra tall cabinets to the ceiling, Silestone Quartz counter island 53"x76", crown moulding, back splash to the ceiling, high end appliances and a large walk in pantry. The dining room has a built in bar with a wine cooler for entertaining and complements with the family room with a centre point fireplace. The second floor has 4 bedrooms. Master bedroom with a walk in closet and a 5 pc ensuite, stand alone tub, custom made glass shower, and quartz vanity with dual sinks. Second large bedroom has a 3 pc ensuite. There are two more sizeable bedrooms. A 5 pc third bathroom on the second floor with quartz top. This home has the laundry on the second floor the perfect blend of comfort and functionality with quartz top and plenty of storage. Engineered hardwood on the stairs and the second floor hallway. Mudroom with a built in bench with more storage space. Extra wide hallway 46" from garage to kitchen. Additional 5'x19' of space in the garage for the gardening tools. The large enclosed backyard with oversized deck. Come and see the home to experience elegance and sophistication in every corner. Great home with walking distance to Sunningdale Golf and Country Club and a short distance to the beautiful Medway Valley Heritage Forest trails. (id:53193)
4 Bedroom
4 Bathroom
3000 - 3500 sqft
Nu-Vista Premiere Realty Inc.
43 Daleview Crescent
Chatham, Ontario
This home has the WOW factor! The ideal home for any growing family! Close to Mud creek walking trail on a secluded street! Indian creek school district! Lovely sun drenched, two storey on a quiet crescent in south Chatham! Gorgeous remodeled main floor with brand new kitchen and family room complete with new Easy close cabinetry and drawers, gorgeous quartz counter tops, large island and new flooring and modern lighting and new two piece restroom! Four spacious bedrooms upstairs all boasting new lighting, paint and flooring! Modern four piece restroom on the second floor! Summers hit different in this fully fenced backyard with 8 Ft deep 'Lazy L' shaped chlorine pool. Pool liner and skimmer updated in 2017. New pool pump 2024 . Double wide concrete driveway. Front and backyard sprinkler system. A number of newer Canadian made North star windows. New roof shingles 2018. Some furniture is negotiable. Won't last long! A pleasure to show call today (id:53193)
4 Bedroom
2 Bathroom
1590 sqft
Advanced Realty Solutions Inc.
14 Daleview Crescent
Chatham, Ontario
Welcome to 14 Daleview Cres.. a very desirable location close to the 'Mud Creek"" walking paths, award winning schools, shopping, parks & more! This 3 Bedroom, 1.5 Bath home sits on a large corner lot with 143' of frontage and ample off-street parking for at least 6 vehicles. Inside you'll appreciate the spacious 3-level side-split with ""sunken"" Living Room and Family Room floor plan. There's an eat-in Kitchen plus separate Dining Room, Mud Room at the side Entry, laminate hardwood flooring throughout the main floor, 3 good-sized Bedrooms upstairs along with a remodelled 4-Pc Bath. Downstairs you'll find a cozy Rec Room, Workshop, Laundry Room and plenty of Storage. Other features include a backyard perfect for entertaining with an above ground Pool (new pool liner and cover in 2023), Deck, Patio and Storage Shed, along with updated siding, eaves and gutter guards in 2021, metal Roof (approx 2007), and most appliances are even included! Call for a private viewing today! (id:53193)
3 Bedroom
2 Bathroom
1502 sqft
Exit Realty Ck Elite
535 George Street
South Bruce Peninsula, Ontario
Welcome to 535 George Street, a well-maintained raised bungalow situated on a generous corner lot in the heart of Wiarton. This spacious home features 4 bedrooms and 2 bathrooms, with 2 bedrooms on the main floor and 2 more on the fully finished lower level perfect for families or accommodating guests. The interior is clean, bright, and thoughtfully laid out, offering comfortable living year round with gas forced air heating and central air conditioning. Enjoy the outdoors with a private back deck, ideal for relaxing or entertaining. Additional highlights include an attached single car garage, a shed with hydro, and a conveniently paved in-and-out laneway. The home is topped with a durable metal roof on the main structure and features an on-demand hot water heater. Located just a short walk to Wiarton's pool, arena, beach, shopping, hospital, and other essential amenities. A solid, well-kept home in an unbeatable location. (id:53193)
4 Bedroom
2 Bathroom
1100 - 1500 sqft
Chestnut Park Real Estate
23 Julia Drive
Guelph, Ontario
Very seldom do homes like this come available and especially on this street. If you are looking for an affordable home with income potential to assist with those mortgage payments, or want a good investment property, then look no further. As you enter the front door you are greeted with an open concept showcasing a bright area combining the kitchen, living room and dining room. The short 6 stair climb to the second level will lead you to the large primary room and 2 spacious bedrooms. The second floor also has a combo washer/dryer and a 4 piece bathroom with a jacuzzi tub. The downstairs has a door from the main floor or you can use the seperate entrance on the side of the house which leads to the apartment. The 1 bedroom apartment has a kitchen with newer Barzotti cabinets and gas stove. There is a living area, 3pc bathroom, its own Combo Gas Washer/dryer and storage. The apartment is half below grade so windows are at ground level making this area bright and inviting. There is an attached storage area in the back that can be converted back to a sunporch which is directly in front of the large private back yard. (id:53193)
4 Bedroom
3 Bathroom
700 - 1100 sqft
RE/MAX Real Estate Centre Inc
Ptlt 14 Silverwood Road
Minden Hills, Ontario
Discover the perfect blend of tranquility and convenience with this beautiful 5-acre parcel of land, nestled less than 10 minutes from the charming town of Minden. This picturesque property is beautifully treed, boasting an abundance of majestic maple trees that create a serene setting. Easy access to amenities and services in both Minden and Haliburton. Enjoy year-round access with a well-maintained road, ensuring convenience no matter the season. Close proximity to numerous lakes and trails, making it an ideal location for outdoor enthusiasts. Whether you're looking to build a year-round home or a cozy recreational retreat, this property offers the perfect canvas. (id:53193)
Century 21 Granite Realty Group Inc.
6587 Elephant Lake Road
Dysart Et Al, Ontario
Check out this newer built 2 bed/1 bath log cottage on 3 nicely treed acres! This fabulous custom-built beauty is an enclosed shell waiting for you to bring your skills & imagination to take it to completion! Built with outdoor enjoyment in mind you will have your choice of 4 decks! There is a covered front porch, a screened-in porch of the master & 2 decks from the kitchen/dining area (1 covered, 1 not); perfect for enjoying the best of Mother Nature! This raised bungalow has a vaulted ceiling in the main room, a desirable open floor plan, plus an unfinished basement with walk-out for storage & laundry or extra living space! Perfect as a country retreat for those who love the beauty of wood! Most of the hard work has been done including thermal windows & doors, a drilled well & septic! Being sold As-Is & all room measurements are estimates only based on the rough floorplan. Don't miss your chance to own a dream get-away in the Haliburton Highlands! Situated between Bancroft & Wilberforce for amenities! Call now! (id:53193)
2 Bedroom
1 Bathroom
700 - 1100 sqft
RE/MAX Professionals North
48 Russell Drive
Trent Lakes, Ontario
Stunning mature treed private 4.8 acre lot with 500 feet frontage on pristine White Lake. Expansive lake views with the ultimate in privacy. Lakeside dock, decking areas, firepit and perennial gardens. A 14' x 13' shed and nice guest cabin compliment this custom built 3 bedroom + guest suite/studio, 3 bath, 2400 sq ft home. Constructed of ICF block and high end windows and doors with high efficiency forced air furnace with central air plus beautiful wood airtight stove on a granite stone hearth. Features 27' cathedral poplar wood ceilings with pot lights, several picture windows and 15' glass wall walk out, pine floors, custom hickory wood kitchen, butternut wood and granite built in wall unit, master with private deck and semi private ensuite, custom pine and walnut staircase with cedar railing, central vacuum, three year new generac propane generator, newly shingled high end wind resistant shingles, custom triple stained wood siding with natural granite stone exterior plus loads more. Original owner reflects pride of ownership. Pre sale home inspectionon file. (id:53193)
3 Bedroom
3 Bathroom
2000 - 2500 sqft
Royal LePage Lakes Of Haliburton
1443 Clement Lake Road
Highlands East, Ontario
Opportunity knocks! Check out this 2 bed/1 bath, 3 season cottage with open concept layout. The living space is cozy & functional. There are 2 good sized bdrms, a 2pc bath & a walk-out from the LR leads to the front yard so you can enjoy the outdoors! It may be cozy in size but with a bit of sweat equity, it could make a nice get-a-way. An older septic & well is on the property. Plus, there's also a storage shed! The property is well treed with a mixed terrain & is situated on a yr-round municipal road that is directly across from the public access to Clement Lake! Close to town for amenities it enjoys an end of the road private setting! Worth taking a look at as it may be a great spot for an outdoor enthusiast looking for a country retreat! Property is being sold As-Is; Where-Is under power of sale. Call for more info. (id:53193)
2 Bedroom
1 Bathroom
RE/MAX Professionals North
53 Glenmar Avenue
Chatham, Ontario
This is the one you have been waiting for. Executive Rancher 3 Bedroom 1.5 bath 2 Car Garage on .6 Acre Lot Open Concept Main Floor consists of Large Oak Kitchen, L/R with Fireplace, D/R, 3 Bedrooms and a 11x13 Main Bath. Access the Rear Yard through Patio Doors where you can enjoy Entertaining Family and Friends. The Lower Level of the Home has a Huge Family Room with FP that you could have a Media Area, and still have lots of room for a play area for the children as well. If you need extra storage for whatever, you won't be disappointed. Come see this Amazing Home where you can put your own touches to create your Forever Home. Property is being Sold As is. Seller has the right to decline or accept any and all offers. (id:53193)
3 Bedroom
2 Bathroom
2000 sqft
RE/MAX Preferred Realty Ltd.
148 Park Road
Bracebridge, Ontario
Attention investors!!! Affectionally known as "The Barn", this property consists of 5 units (utility suites) and produces consistent and reliable income. A new steel roof and other exterior improvements were completed in the Fall of 2022. Unit 1: 1 bedroom, 1 bath, 711 square feet. Rent is $2000/month. This unit has been completely renovated and updated with new kitchen, appliances, flooring, washroom (w/ heated floors), exterior doors, 200 AMP panel and gas furnace. This unit will be vacant upon closing. Unit 2: 1 bedroom, 1 bath, 420 square feet. Heat: Gas space heater. This unit is vacant and is being updated. The old Rent was $903.50/month. The market rent for the unit once renovated is estimated to be $1250.00/month. Unit 3: This unit was recently updated. 1 bedroom, 1 bath, 424 square feet. Heat: Gas space heater. Rent is $922.50/month. Unit 4: 1 bedroom, 1 bath, 401 square feet, Heat: Gas space heater. Rent is $903.50. Unit 5: Bachelor style suite with 2 piece bath, 229 square feet. Rent is $765/month. This unit is a stand alone unit at #150 Park Road. A newer rental hot water heater (rental) services all the units with the exception of #150 Park Road which has its own hot water heater (owned). To service the tenants and to provide an additional revenue stream, the laundry room offers newer commercial MayTag coin-op washing machine and gas dryer. Two newer sump pumps were added for excellent drainage. There is a large utility room which provides additional storage as well as 5 parking dedicated parking spaces. The owner pays for utilities. Bring your vision to the upper level of the barn which offers 48' x 30' of loft style storage. (id:53193)
5 Bedroom
5 Bathroom
1100 - 1500 sqft
RE/MAX Professionals North

