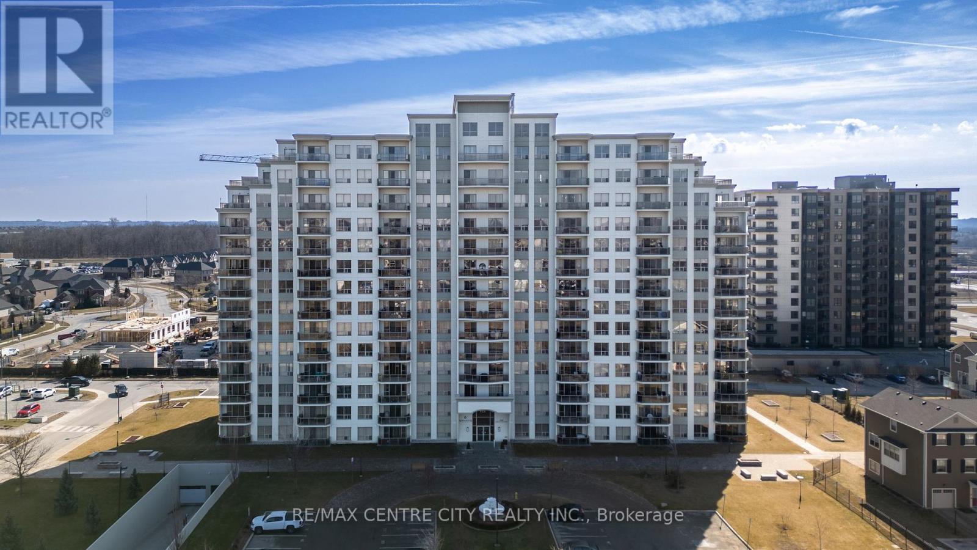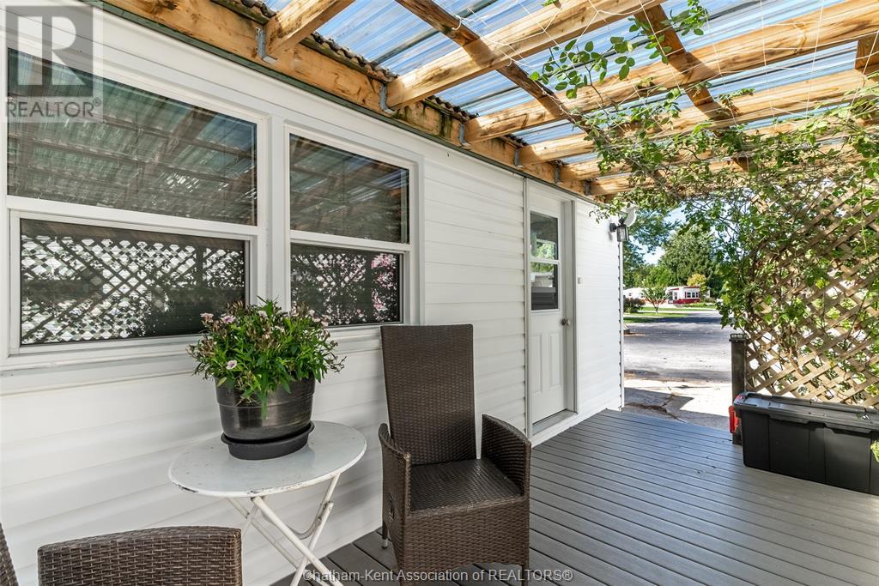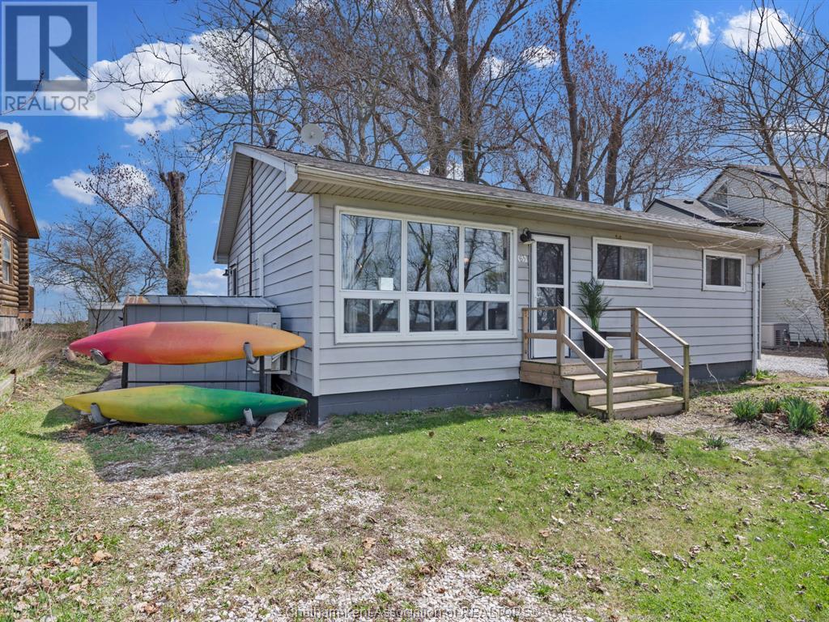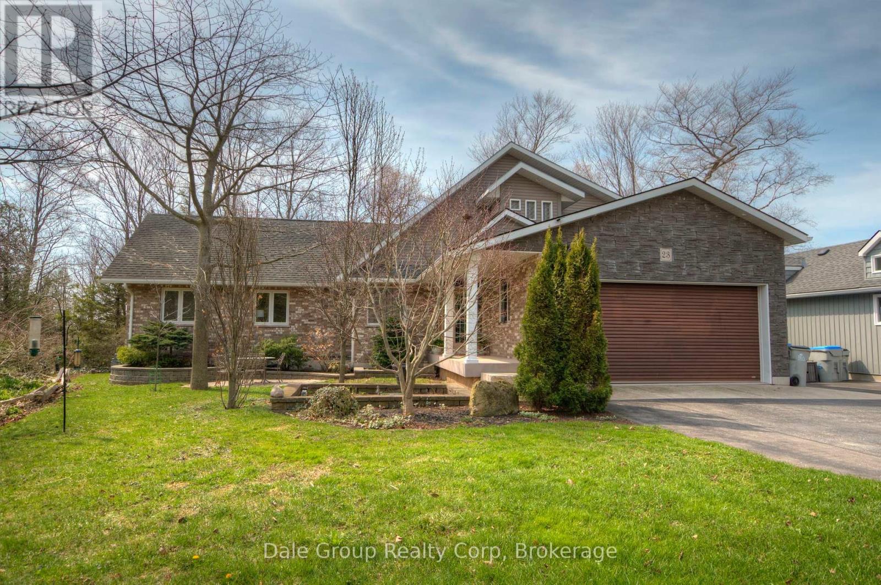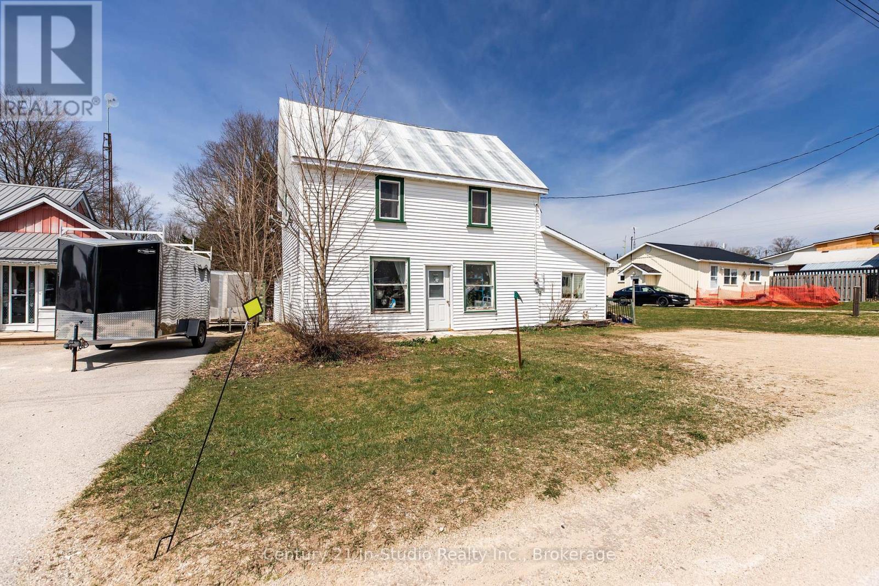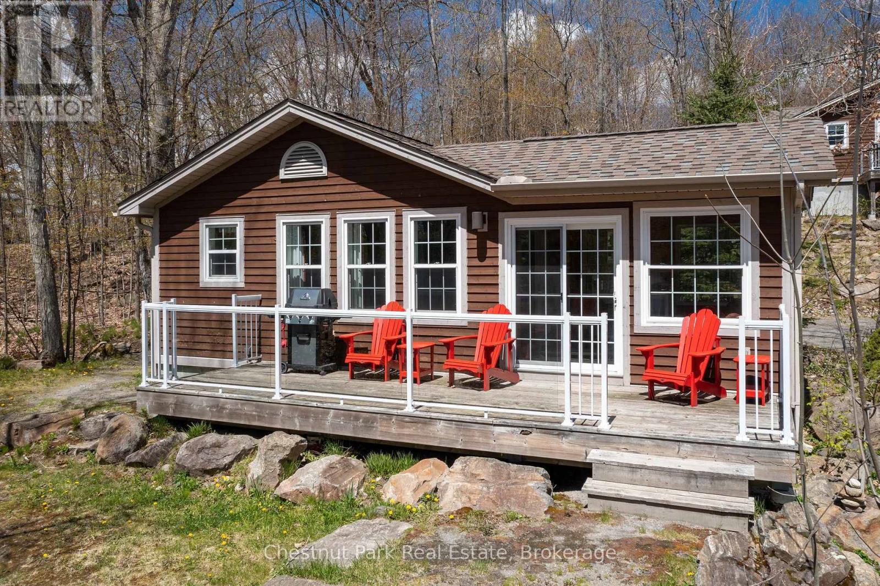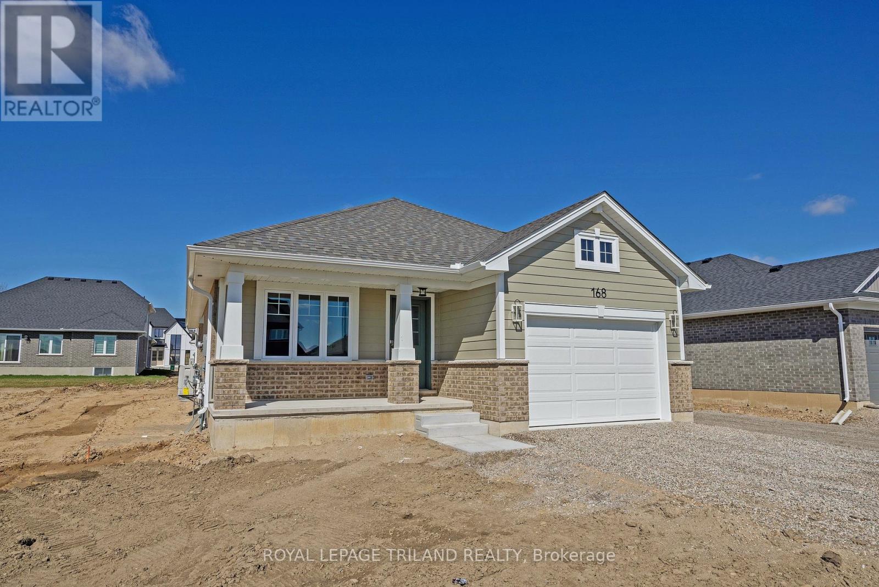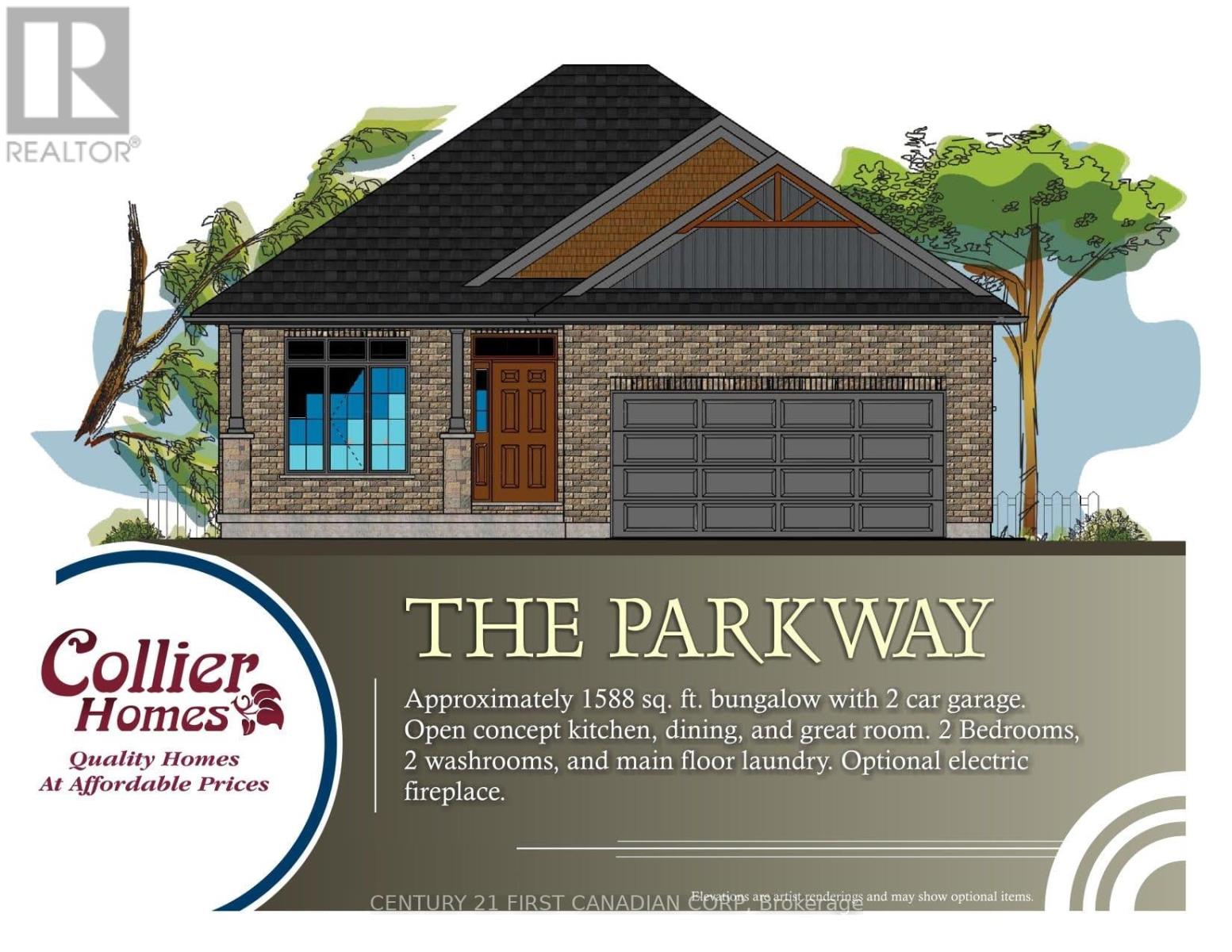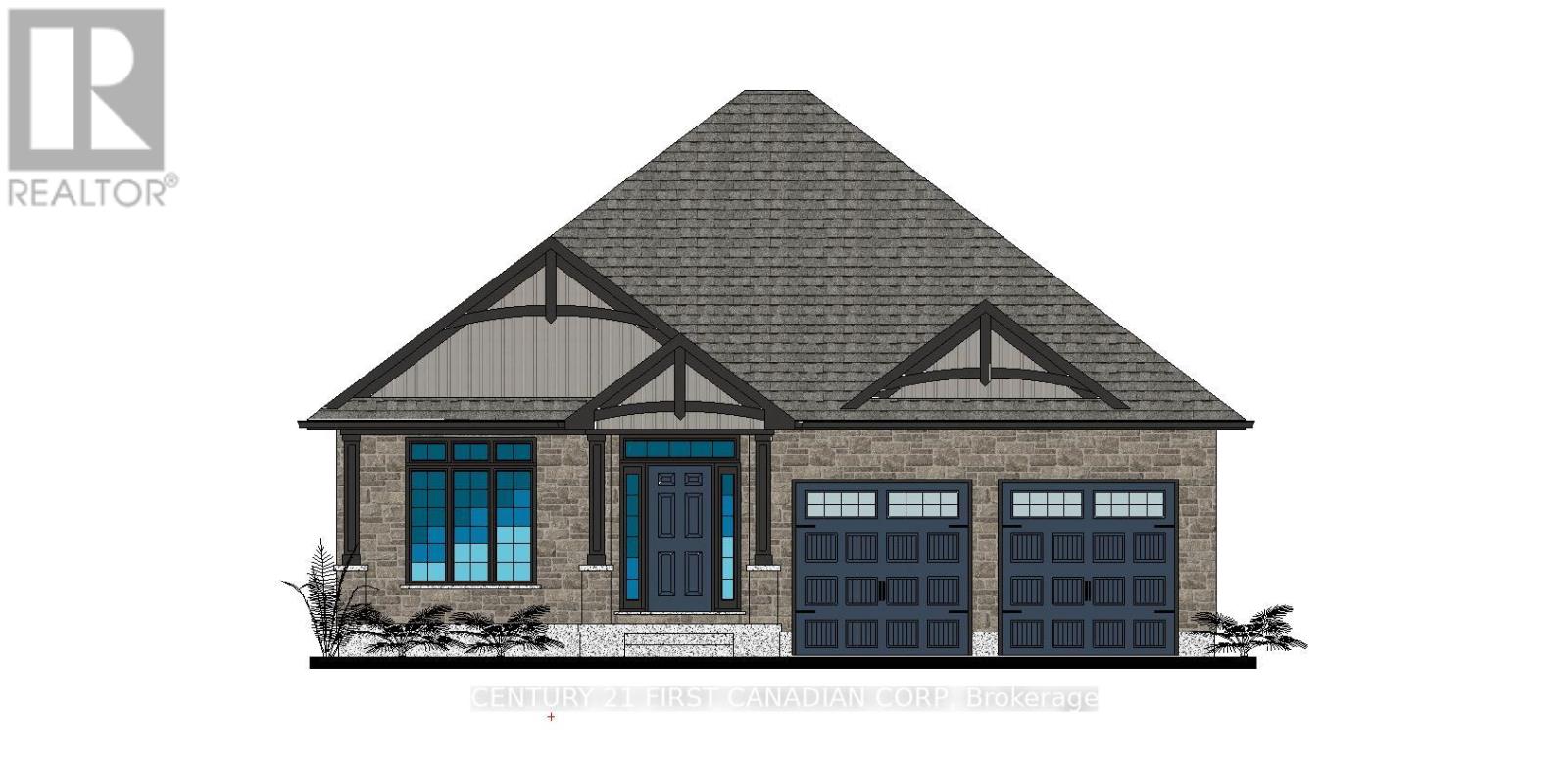306 - 1030 Coronation Drive
London North, Ontario
Welcome home to The Northcliff by Tricar. This exceptional luxury condominium offers a carefree lifestyle and is ideally located in Northwest London with easy access to shops, restaurants, parks, and the community and facilities of UH and Western University. You are going to love the open concept layout with the attractive kitchen, the perfect place to make a gourmet meal or a quick snack. Ideal for entertaining family and friends, this north-facing unit boasts a large principal living area with a cozy fireplace and beautiful views from the barbecue-friendly outdoor balcony. This two-bedroom, two bathroom unit has an oversized principal bedroom, complete with a private ensuite bathroom and tons of closet space. This unit also features an in-suite laundry and storage area, plus a dedicated storage locker in the lower level and secure underground parking. The common elements of this adult-oriented building include a theatre/media centre, a recreation/billiards/library area, an exercise room, and a full Guest Suite for overnight visitors. Don't delay, make The Northcliff your new home today! (id:53193)
2 Bedroom
2 Bathroom
1200 - 1399 sqft
RE/MAX Centre City Realty Inc.
22220 Charing Cross Road Unit# 15
Chatham, Ontario
Looking for a quieter, simpler lifestyle? This 1-bedroom, 1-bath mobile home with a den is located in a well-kept 50+ park and could be a great fit. It offers just enough space for easy, low-maintenance living—perfect if you're ready to downsize without giving up comfort. There's a wheelchair ramp for accessibility, central air to keep you comfortable year-round, and 200-amp electrical service. The den makes a nice little spot for hobbies, reading, or extra storage. Outside, there’s a composite deck with a covered section so you can sit outside no matter the weather. The uncovered section boasts a hot-tub that is included! The home backs onto green space with no rear neighbours, and it’s tucked away on a quiet cul-de-sac—ideal if you value peace and privacy. Monthly park fees are $690.96 and include water, sewer, garbage pickup, property taxes, and maintenance. It’s a practical option in a friendly community where people tend to look out for each other. (id:53193)
1 Bedroom
1 Bathroom
Nest Realty Inc.
83 Marentette Beach Drive
Leamington, Ontario
Escape to your private slice of paradise with this beautifully renovated 3 bedroom cottage nestled along the shores of Lake Erie in Leamington. Perfectly positioned between serene water views on both sides, this home blends the cozy charm of lakeside living with modern finishes throughout including replacement windows. Inside you’ll find a thoughtfully updated modern kitchen, with all appliances included. The sun soaked dining area flows effortlessly into the living space, and the sunroom is the perfect place for relaxing. Outside the real magic happens. Enjoy morning coffee with panoramic lake views and the tranquility of nature. Whether you are looking for a weekend retreat, a summer escape or easily convert to a year round residence this gem is sure to tick all the boxes. Marentette Beach is a privately owned road and there is a $500/year fee to the Marentette Beach Homeowners Association. (id:53193)
3 Bedroom
1 Bathroom
RE/MAX Preferred Realty Ltd.
23 Andrew Crescent
Goderich, Ontario
Whether you have been in search of a full-time lakeside residence or a truly unique weekend getaway, 23 Andrew Cres. has many exclusive features to offer. Enjoy captivating views of the lake from the main floor kitchen, living area, large back deck, master bedroom or master bedroom balcony. The home was custom built in 2008 and has been impeccably maintained and upgraded throughout its ownership. Some of these upgrades include a custom maple kitchen with well thought-out European storage solutions, La Cornue electric/gas range and pot filler for those who appreciate the finer things, imported tile kitchen accents, Toto toilets, heated garage with 15' ceilings (ideal for car lift), epoxy floors and more. With the fully finished lower level the home offers over 3,000 SqFt of finished living space ideal for entertaining. The outside space is as impressive as the inside with a large composite deck, reinforced to accommodate a future hottub, zero horizon glass and stainless railing to not impede the views of blue on blue, a custom built pergola with retracting linen panels and a tastefully landscaped exterior, front to back. The property is located just a 3 minute drive to Goderich Ontario, 10 minutes to the village of Bayfield which offer all of the amenities including boutique shopping, farmers market, large retail, hospital, marinas, golf courses, beach, the Maitland River, Maitland Trail, excellent restaurants, microbreweries and much much more. Deeded sandy beach access is just a couple of minute stroll from the front door. An hour from London or Kitchener and only 2.5 from the west end of the GTA makes this lakeside home a practical and appealing home or weekend getaway. (id:53193)
3 Bedroom
3 Bathroom
2000 - 2500 sqft
Dale Group Realty Corp
580307 Sideroad 60
Chatsworth, Ontario
Discover the potential of this 1 3/4 storey home located in the peaceful hamlet of Berkeley, set on a generous 0.50-acre lot in the picturesque Township of Chatsworth.This property offers a canvas for those with vision and creativity. While the home requires repairs and updates, it presents a valuable opportunity for individuals looking to invest in a project that can be transformed into a personalized haven.The outdoor area allows for ample parking and embracing rural living, whether that means establishing gardens, creating recreational spaces, or simply enjoying the tranquil surroundings. Conveniently situated just south of Owen Sound and a short two-hour drive from the GTA, this property is in the heart of Grey County, where rolling hills, rivers, forests, and stunning escarpment views provide a captivating backdrop. The region is a four-season playground with countless options for boating, hiking, snowmobiling, skiing, and scenic drives. With determination and creativity, this property has the potential to become your dream country getaway, offering a unique opportunity to craft a space that truly reflects your individual style and needs. (id:53193)
3 Bedroom
1 Bathroom
1100 - 1500 sqft
Century 21 In-Studio Realty Inc.
116-1 - 1052 Rat Bay Road
Lake Of Bays, Ontario
Blue Water Acres FRACTIONAL ownership resort has almost 50 acres of Muskoka paradise and 300 feet of south-facing frontage on Lake of Bays. This is NOT a time share because you do actually own 1/10 of the cottage and a share in the entire resort. Fractional ownership gives you the right to use the cottage Interval that you buy for one core summer week plus 4 more floating weeks each year in the other seasons for a total of 5 weeks per year. Facilities include an indoor swimming pool, whirlpool, sauna, games room, fitness room, activity centre, gorgeous sandy beach with shallow water ideal for kids, great swimming, kayaks, canoes, paddleboats, skating rink, tennis court, playground, and walking trails. You can moor your boat for your weeks during boating season. Algonquin Cottage 116 is a 2 bedroom cottage with laundry and is located next to a beautiful woodlot on the west side of the resort with excellent privacy. There are no cottages in front of 116 Algonquin which means it has a lovely view and provides easy access to the beach and lake. The Muskoka Room in 116 Algonquin has an extra chair, making it stand out from other Algonquin cottages, and is fully insulated for year round comfort. Cottage 116 also has an extra Muskoka chair on the deck and a private BBQ. Check-in for Cottage 116 is on Sundays at 4 p.m. ANNUAL maintenance fee PER OWNER in 2025 for 116 Algonquin cottage is $5026 + HST payable in November for the following year. BUT the owners of Week 1 (this unit) have paid the fees for 2025 and are including them!! Core Week 1 starts on June 22, 2025. Remaining weeks for this fractional unit (Week 1) in 2025 start(ed) on Feb 23, June 1, October 19 & December 14, 2025 . No HST on resales. All cottages are PET-FREE and Smoke-free. Ask for details about fractional ownerships and what the annual maintenance fee covers. Deposit weeks you don't use in Interval International for travel around the world or rent your weeks out to help cover the maintenance fees. (id:53193)
2 Bedroom
2 Bathroom
900 - 999 sqft
Chestnut Park Real Estate
168 Renaissance Drive
St. Thomas, Ontario
Located in Harvest Run is the Glenwood model. Built by Doug Tarry Homes with a 1.5 car garage and covered porch has 1276 square feet of finished living space planned with you in mind. This home features all main floor living with 2 bedrooms, 2 baths, vaulted ceilings in the great room, open concept kitchen with quartz countertop, island breakfast bar, walk-in pantry, laundry closet, luxury vinyl plank flooring throughout, and carpeted bedrooms. The primary bedroom features a walk-in closet, linen closet and 4pc ensuite. The spacious lower level awaits your creative touch for potential expansion. Not only are Doug Tarry Homes Energy Star Certified, High Performance and Net Zero Ready but Doug Tarry is making it even easier to own your first home. Reach out for more informations on the First Time Home Buyer Promotion! Welcome Home! (id:53193)
2 Bedroom
2 Bathroom
1100 - 1500 sqft
Royal LePage Triland Realty
133 Empire Parkway
St. Thomas, Ontario
Welcome to the Livingston model, a Doug Tarry built 1,847 square foot., 2 Storey home located in Harvest Run. This home backs onto a trail and a close walk to a beautiful park! The main floor features a spacious Great Room, Dining area and Kitchen with quartz countertops and a large walk-in Pantry giving you plenty of room for entertaining family and friends. Conveniently located in the mud room is laundry with tub. The upstairs is complete with 3 spacious bedrooms and 2 bathrooms. The Primary Suite includes a large walk-in closet and a 4-piece ensuite including a soaker tub. The lower level is a blank canvas with egress windows ready for you to create the perfect space for you and your family. Double car garage. Not only are Doug Tarry Homes Energy Star Certified, High Performance and Net Zero Ready but Doug Tarry is making it even easier to own your first home. Reach out for more informations on the First Time Home Buyer Promotion! Welcome Home! (id:53193)
3 Bedroom
3 Bathroom
1500 - 2000 sqft
Royal LePage Triland Realty
106 Aspen Parkway
Aylmer, Ontario
Pond Lot!!. The Parkway Model. 1588 sq. ft. bungalow with 2 car garage. Open concept kitchen, dining, andgreat room. 2 Bedrooms, 2 washrooms, and main floor laundry. This home also offers a separate entrance(look-out lot with large windows that offer lots of light in the lower area). Additional rough-in for a basementkitchen and laundry. This is an amazing opportunity to build your dream home in a gorgeous, private setting,with a spectacular lot that faces a small serene pond. (id:53193)
2 Bedroom
2 Bathroom
Century 21 First Canadian Corp
144 Aspen Parkway
Aylmer, Ontario
Ravine Lot!!. This 1705 Bungalow has a beautiful modern spacious layout with an open Concept kitchen, great room and dining room.2-car garage, 2-bedroom layout on the main, with the bedrooms at separate ends of the home for utmost privacy. 4pc Main bathroomwith a walk-in closet, and a large ensuite bath in the master bedroom. This home also offers a separate entrance (Walk-out basement),additional rough-in for a basement kitchen and laundry, plus a gorgeous, private ravine lot. (basement plan will include a patio door -currently not shown on the drawings). (id:53193)
2 Bedroom
2 Bathroom
Century 21 First Canadian Corp
58 Aspen Parkway
Aylmer, Ontario
Collier Homes featured Gandor Model. This 4-bedroom, 3.5 bath 2-storey home is the perfect for any family. Located in one of Aylmer's most desirable new developments, this property offers a quiet setting, as you enjoy your outdoor time overlooking a gorgeous ravine. This home features impressive double entry doors, soaring entryway and 9 foot ceilings on the main floor. Separate entry from the garage and mud room with storage. The kitchen is absolutely stunning and includes all sorts of upgrades such as grey quartz countertops and white hexagon backsplash. Each of the 4 upstairs bedrooms has direct access to a bathroom. The master bedroom offers an expansive ensuite with sleek tiled shower, luxury soaker tub, and 2 walk-in closets. Tankless water heater and Life Breath system, a large private driveway with a generous double car garage that allows room for vehicles, toys, and tools. Taxes to be assessed. Book your private showing today! (id:53193)
4 Bedroom
4 Bathroom
2000 - 2500 sqft
Century 21 First Canadian Corp
120 Bridge Street N
Guelph/eramosa, Ontario
This is the lowest-priced commercial and residential property available in the beautiful Rockwood area. Situated in downtown Rockwood, Ontario, this unique home offers incredible versatility with separate heating and cooling systems and a separate hot water tank for the upper unit. The upper unit is appliance-ready with a kitchenette/bar area, roughed-in laundry space, and a full bathroom, making it perfect for rental income or multi-family living. The entire house has been fully renovated with all new plumbing and electrical, featuring a spacious, modern kitchen and updated bathrooms designed for family comfort and growth. There is also an easily convertible in-law or accessory suite that can be separated to accommodate two families or tenants. Sitting on a large, private lot with a detached garage and ample outdoor space, this property is ideal for hobbyists or anyone seeking extra room. Located within walking distance to the Eramosa River, conservation areas, and walking trails, this home combines convenience with natural beauty. Whether you're looking for a residential home with income potential or a commercial opportunity, the possibilities here are endless. Don't miss out book a private tour anytime! (id:53193)
2148 sqft
Streetcity Realty Inc.

