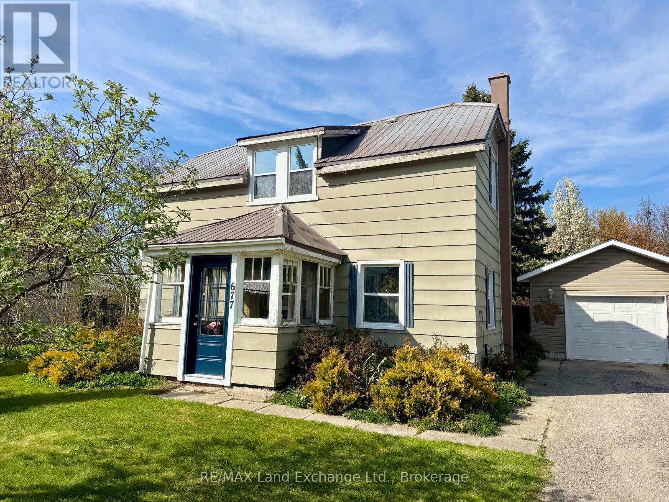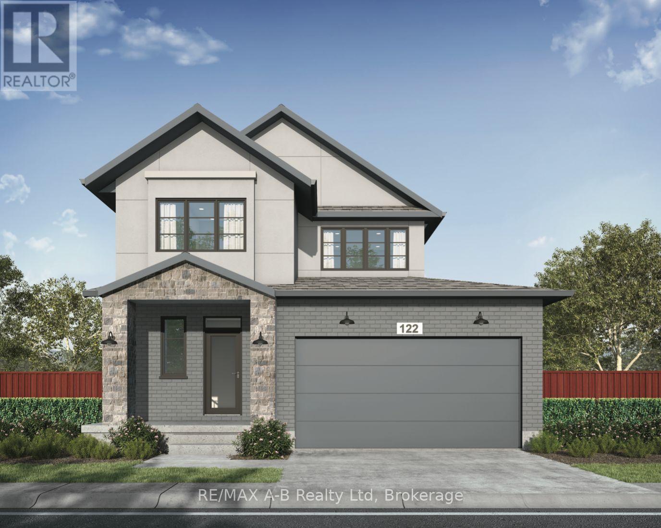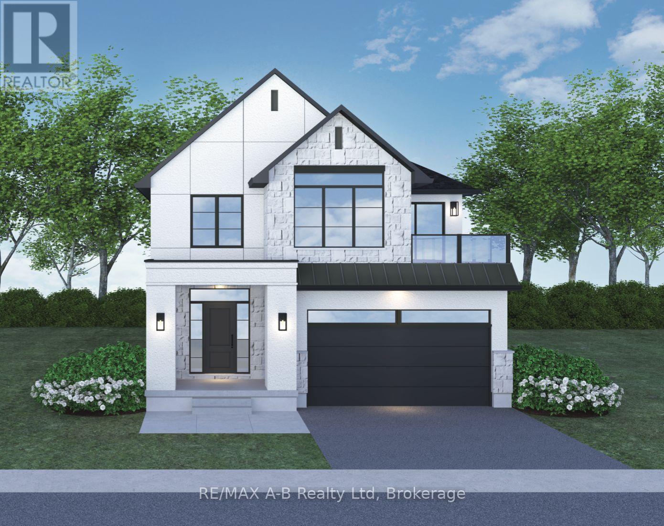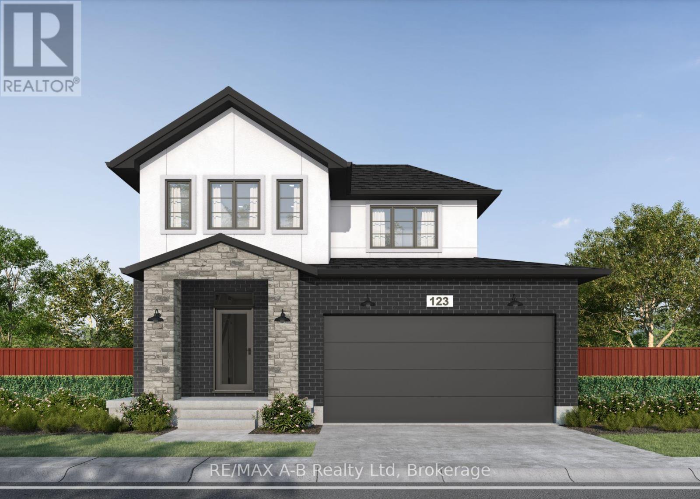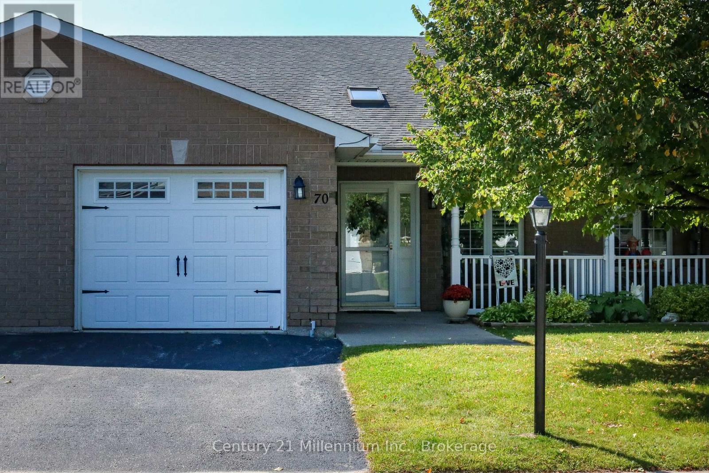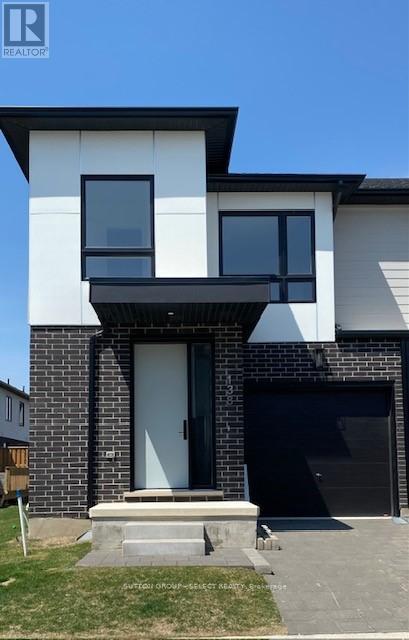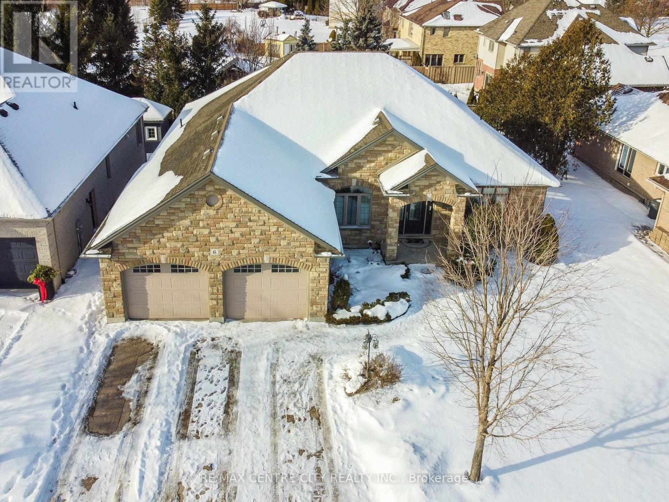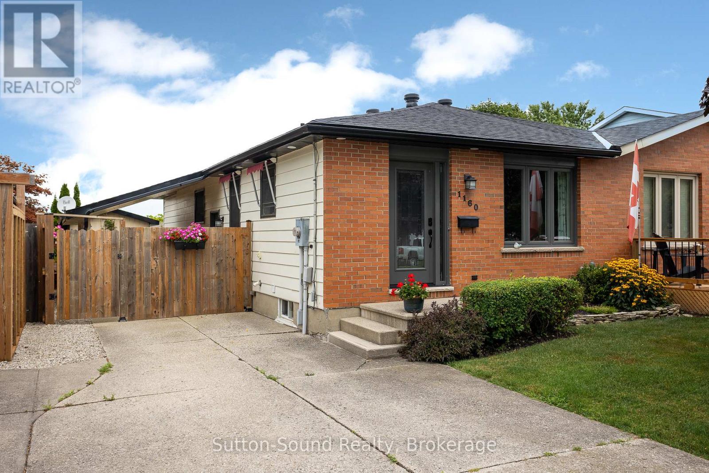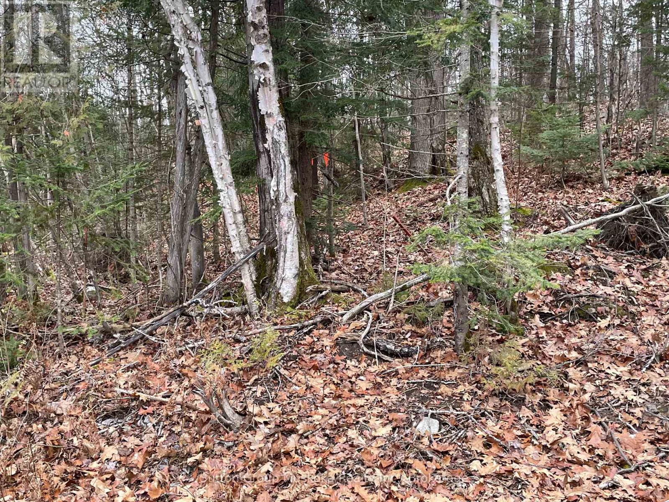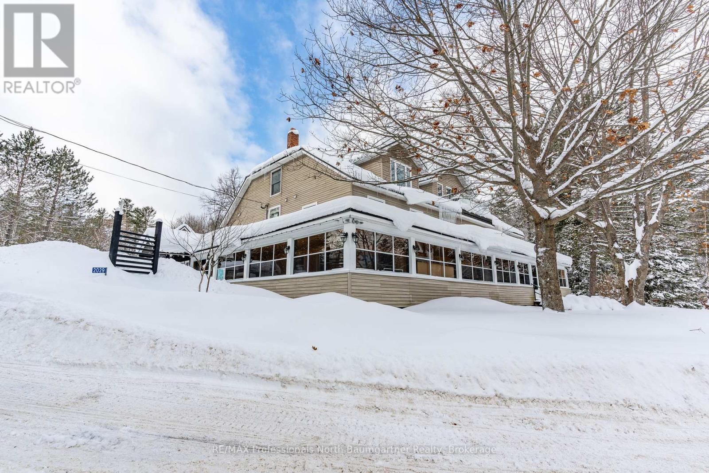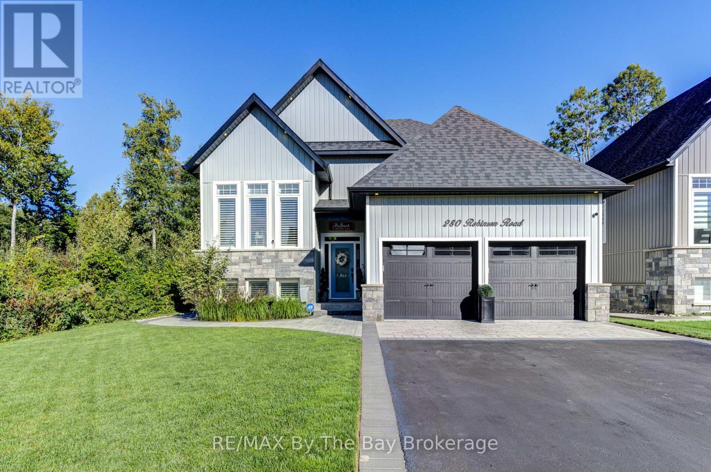677 Louis Street
Saugeen Shores, Ontario
Larger than it looks this 3 bedroom 1.5 bath home could get you into the market. Recent updates include the oil furnace and oil tank, most windows and exterior doors, and the breaker panel. New siding, soffit and fascia would make a world of difference on the exterior, perfect project for a purchase plus improvements mortgage. The detached 16 x 24 garage is approximately 11 yr old. The main floor features a family room and 2pc addition at the back (woodstove "as is"), kitchen, dining room and living room. Upstairs there are 3 large bedrooms with closets and a 4pc bath. The yard is fenced for the kids and /or pets. The location is central to downtown, the rail trail and Saugeen District Senior School (id:53193)
3 Bedroom
2 Bathroom
1500 - 2000 sqft
RE/MAX Land Exchange Ltd.
Lot 6 - 131 Dempsey Drive
Stratford, Ontario
The Scarlett (Elevation A) is a spacious 3-bedroom, 2.5-bathroom home featuring an open-concept living, dining, and kitchen area, plus a main floor powder room. Upstairs, enjoy a primary bedroom with an ensuite and walk-in closet, along with two additional bedrooms and second-floor laundry. The unfinished basement includes a 3-piece bathroom rough-in, offering future potential. Customize this floor plan or choose from other options by Ridgeview Homes Inc. Located just 30 minutes from Kitchener/Waterloo and close to local amenities, this home offers both convenience and comfort. Make it yours today! *Floor plan available on other lots. (id:53193)
3 Bedroom
3 Bathroom
RE/MAX A-B Realty Ltd
Lot 15 - 169 Dempsey Drive
Stratford, Ontario
Introducing The Montague (Elevation A), an exquisite two-storey home by Ridgeview Homes Inc. This stunning floor plan offers over 3,000 square feet of thoughtfully designed living space, featuring 4 spacious bedrooms plus a loft and 3.5 bathrooms. The open-concept layout seamlessly connects the living room, dining room, and kitchen, creating a bright and inviting atmosphere perfect for both everyday living and entertaining. The primary bedroom serves as a true retreat, with a walk-in closet and a private ensuite bathroom for ultimate relaxation. The 4th bedroom also includes its own ensuite bathroom, offering added privacy and comfort. Additional highlights include a convenient main-floor mudroom/laundry room just off the garage, a covered porch perfect for enjoying the outdoors, and a double garage for ample storage. Located in a serene setting yet only a short drive from local amenities, shops, and restaurants, The Montague offers the ideal balance of peace and convenience. Customize this home or choose from a range of other two-storey floor plans available. Book your showing today! *Floor plan available on other lots. (id:53193)
4 Bedroom
4 Bathroom
RE/MAX A-B Realty Ltd
Lot 1-111 Dempsey Drive
Stratford, Ontario
Introducing The Hazel (Elevation A), a beautiful two-storey home by Ridgeview Homes Inc. This floor plan offers 1,561 square feet of well-designed living space and features 3 spacious bedrooms and 2.5 bathrooms. The open-concept living room, dining room, and kitchen create a bright and airy atmosphere, perfect for both everyday living and entertaining. The primary bedroom is a true retreat, complete with a walk-in closet and a private ensuite bathroom. Additional highlights include a double garage, covered porch, and a full unfinished basement with a 3-piece bathroom rough-in, giving you the flexibility to finish the space as you wish. Located just on the edge of Stratford, Ontario, this home offers a peaceful setting while being just moments away from local amenities, shops, and restaurants. With a quick 30-minute drive to Kitchener/Waterloo, you'll have easy access to even more conveniences. Customize this design or choose from a variety of other two-storey floor plans available. Book your showing today! *Floor plan available on other lots. (id:53193)
3 Bedroom
3 Bathroom
RE/MAX A-B Realty Ltd
70 Meadow Lane
Wasaga Beach, Ontario
Welcome to 70 Meadow Lane - this affordable retirement living is in the highly sought-after Wasaga Meadows, one of Parkbridge Lifestyle 55+ Communities! This 2 bedroom and 2 bath gem is ready for you to move right in! Located in a perfect setting balancing quiet living but close to all that Wasaga Beach has to offer. Open concept with lots of natural light, California shutters and ice melt wires on the front part of the roof. New carpet has been installed in the bedrooms and fresh paint throughout. You have so much room to work with. Primary bedroom has 4pc ensuite and walk in closet. Living room features a lovely gas fireplace and walk out to roomy patio. Second bedroom on main floor can double as a sitting room or den. Come and visit Wasaga Meadows and see all it has to offer. Amenities you would have access to - indoor/outdoor heated saltwater pools, 9 hole golf, woodshop, clubhouse etc. Parkbridge will be requesting a total monthly fee of $981.53 for a new owner. This includes Rent of $800 + Structure Tax of $132.27 + Lot Tax of $49.26 (total tax amount = per month or $2178.36 per year). All offers are to be conditional for 10 business banking days upon Parkbridge buyer approval. A credit check and proof of income will be required as part of the Parkbridge approval process. (id:53193)
2 Bedroom
2 Bathroom
1100 - 1500 sqft
Century 21 Millennium Inc.
2 - 191 Hurontario Street
Collingwood, Ontario
Incredible opportunity to purchase a successful home good store in Downtown Collingwood. The Grapevine Cottage has been in business for 25 years. Sale of the business includes all inventory, fixtures, online presence and supplier contacts. Current lease is in place until December 31, 2026 and is transferrable. Business has a loyal following and an online customer base, plus great potential for expansion, partnerships and e-commerce sales under new ownership. One of the owners has passed away, and the other owner is ready to sell. This is a rare opportunity to own a beloved business that draws customers from a large geographic area. Turnkey small business for an entrepreneur. (id:53193)
1 Bathroom
RE/MAX Four Seasons Realty Limited
138 - 175 Doan Drive
Middlesex Centre, Ontario
LOCATED just six minutes from London's busting West-end is the hidden gem known as Kilworth. This quaint countryside town is hugged by the Thames River and surrounded from Nature's outdoor wonderland that begs to be explored. Aura is a collection of two and three storey townhomes with stylish finishes and Modern architectural design. This beautifully appointed 1731 sq ft two storey 3 bedroom open concept vacant land condo is stylish and contemporary in design offering the latest in high style streamline easy living. Standard features included are nine foot ceilings on the main with 8 foot interior doors, oak staircase with steel spindles, wide plank stone polymer composite flooring (SPC) by Beckham Brothers throughout the home. 10 Pot lights, modern lighting fixtures. Large great room/ gourmet kitchen features 5 appliances, quartz countertops, a large peninsula and modern design cupboards and vanities. Large Primary bedroom with spa designed ensuite including, glass shower, large vanity with double undermount sinks and quartz countertop. Primary bedroom also features a walk in closet. The unfinished basement awaits your creative design. The exterior features large windows, a deck off the great room. James Hardie siding and brick on the front elevation single pavestone driveway. Virtual tour is of a prior model home. (id:53193)
3 Bedroom
3 Bathroom
1600 - 1799 sqft
Sutton Group - Select Realty
85 Prince Of Wales Gate
London North, Ontario
Welcome to 85 Prince of Wales Gate. This exceptional 6 bedroom, custom built stone and brick bungalow boasts two distinct living spaces, each with kitchen, bedrooms, living areas and space for work, play and plenty of storage. The main level boasts a gourmet kitchen with thick granite counter tops, gas stove with retractable exhaust and wall oven. The maple hardwood floors are rich and the ceramic tile is tasteful. On a quiet cul-de-sac in London's north end, next to a playground, trail, shops and great schools, sits this beautifully built bungalow with approximately 4000 square feet of finished space. The main floor offers a large entry hallway, office, 4 bedrooms, 3 bathrooms, chef's kitchen, living room with gas fireplace, dining room and patio doors leading to your private back yard, hardscaped yard with large shed. Separate entrance through the garage takes you to the lower level with it's own kitchen, large, open family/living/dining area, 2 bedrooms, movie theatre area with projector and built in movie screen and your own laundry room. Enjoy this separate space as a mortgage subsidy or for your extended family or teens. Furnace & AC (2022), Tankless Water Heater, Water Softener System (id:53193)
6 Bedroom
4 Bathroom
3500 - 5000 sqft
RE/MAX Centre City Realty Inc.
1160 12th Street E
Owen Sound, Ontario
This Bungalow Packs a Punch! A Must See to Appreciate Inside and Out with PRISTINE and PROFESSIONAL Updates Throughout. Upon entering this High Functioning Home, you are welcomed with Beautiful Hardwood flooring as well as a Bright Kitchen host to Granite Counter Tops, Granite Sink and Sit At Island open to the Dining Area. Three Generous Bedrooms with much Closet space as well a Luxurious Primary Bath with Rain Shower complete the Main Floor. The Lower Level boasts a spacious Family Room with Gas Fireplace, a Fourth Bedroom, 3 Piece Bath as well as a large utility room with Laundry offering considerable storage space. The Extremely well-manicured exterior offers a quaint and private seasonal Outdoor Living Area which easily transforms back to a carport in the winter months, Fully Fenced Rear Yard with 10 X 10 Shed, Raised Vegetable Garden all accented with Tidy Cut Flagstone Pathways and Fire Pit. Walking Distance to ALL East side Amenities including Shopping, Regional Rec Centre, Georgian College and Hospital. All Appliances 2022, 50 Year Shingles 2021, Facia/Soffit/Eavestrough 2023, Primary Bath w/ Rain Shower 2021, Durnins Kitchen 2021, New Vandolder Windows Throughout 2022, Straussberger Doors 2021, Central Air 2023, Gas Fireplace 2023. This property exhibits QUALITY THROUGHOUT for the Discerning Purchaser. (id:53193)
4 Bedroom
2 Bathroom
700 - 1100 sqft
Sutton-Sound Realty
48 Spring Hill Rd
Mckellar, Ontario
Privacy galore on this 3.231-acre beautiful forested lot to establish your hunt camp retreat with plenty of wildlife to admire and enjoy. A large clearing has been started, a septic was installed, and an outhouse and a solid bunker 12' x 16' give you a head start. Access to this property is through a short unopened road allowance off Spring Hill Road; the driveway has a new load of rock, and property lines are flagged. The property is just minutes to the Town of McKellar, and 25 km to the Town of Parry Sound with all its amenities. (id:53193)
Sutton Group Muskoka Realty Inc.
Unit 4 - 2029 Little Hawk Lake Road
Algonquin Highlands, Ontario
Welcome to the Sunrise Suite at Oakview Coliving www.oakviewcoliving.com - a rare opportunity to own a piece of lakeside living on Little Hawk Lake in a vibrant co-living community. This thoughtfully designed unit combines the privacy of personal space with the richness of shared amenities. True to its name, this stunning unit greets each day with spectacular morning sunlight dancing across Little Hawk Lake, visible through your generous windows equipped with premium Hunter Douglas blinds. The thoughtfully designed space features a separate bedroom and living room, creating an ideal flow for both relaxation and entertaining. Original pine floors throughout add warmth and character, while fresh neutral paint provides a contemporary canvas for your personal style. Storage is abundant with a double closet, and the modern four-piece bathroom offers full functionality with style. Step outside your private retreat to enjoy an impressive array of shared spaces. The property boasts a professional-grade kitchen with an expansive pantry, perfect for both solo cooking and community gatherings. The stunning wraparound porch extends over 1000 square feet, offering the perfect setting for morning coffee or evening relaxation while taking in views of the lake. Your 13.521% equity share in this distinctive property grants you access to the building's full amenities, including extensive lakefront features. Located at 2029 Little Hawk Lake Road, the Sunrise Suite represents an exceptional opportunity to own a piece of lakeside luxury while being part of a vibrant community. With access to multiple large common areas and lakefront activities, this property offers the perfect balance of private retreat and social connection. Don't miss this chance to wake up to stunning lake views and become part of this waterfront community. (id:53193)
1 Bedroom
3 Bathroom
5000 - 100000 sqft
RE/MAX Professionals North Baumgartner Realty
280 Robinson Road
Wasaga Beach, Ontario
This custom-built 4-bedroom, 3-bathroom bungalow offers modern comfort and versatile living spaces. The open-concept layout features vaulted ceilings, a cozy gas fireplace, and a walkout to a spacious deck-perfect for entertaining.The chefs kitchen is a showstopper, featuring quartz countertops and a butlers pantry for extra storage and prep space. The primary suite provides a relaxing retreat with a spa-like 4-piece ensuite and a luxurious soaker tub. Two additional large bedrooms offer flexibility for guests or can be transformed into a home office.Hardwood and ceramic floors run throughout the main level. The fully finished lower level boasts 10 ceilings, a walk-out to the landscaped backyard, and a large family room with easy-care laminate flooring.Additional features include an oversized double-car garage with inside entry, a storage loft, and $80,000 in professional landscaping. Outdoor amenities include a fire pit, hot tub, rooftop patio, and a custom-built Mennonite shed for additional storage. Just a 7-minute walk to the beach and close to schools, trails, and major highwaysonly 20 minutes from ski hills. (id:53193)
4 Bedroom
3 Bathroom
1100 - 1500 sqft
RE/MAX By The Bay Brokerage

