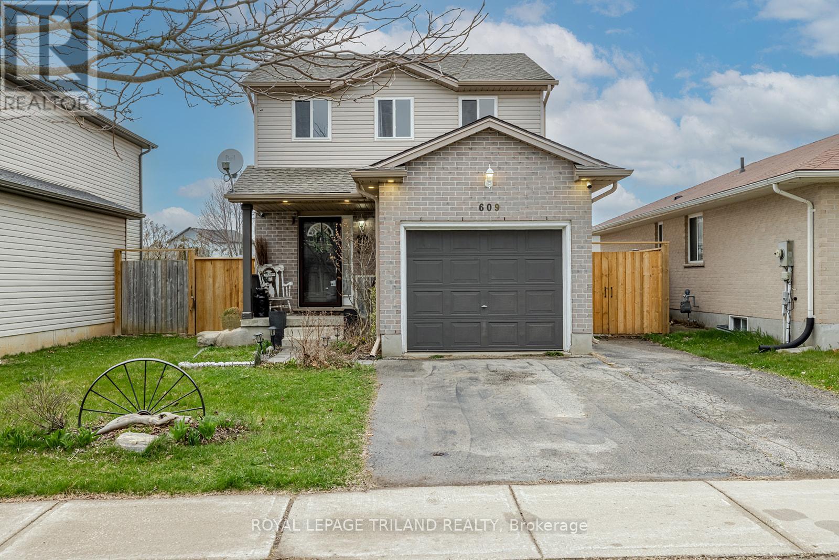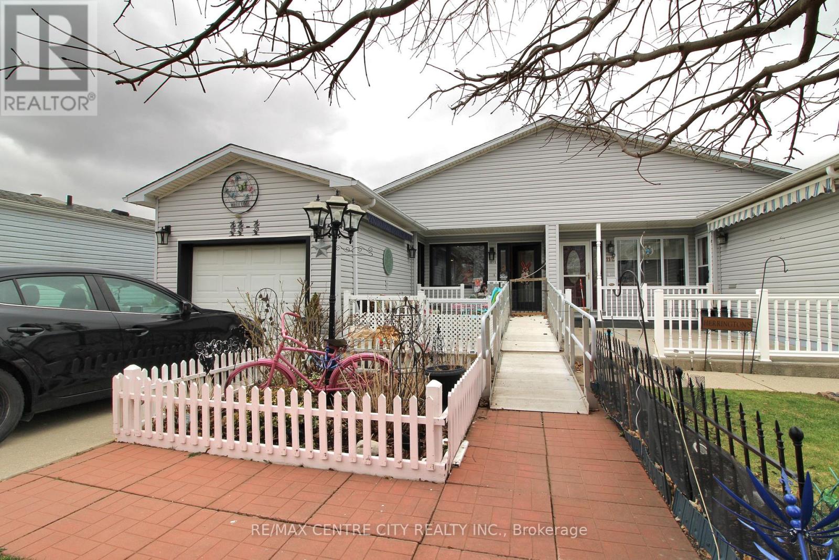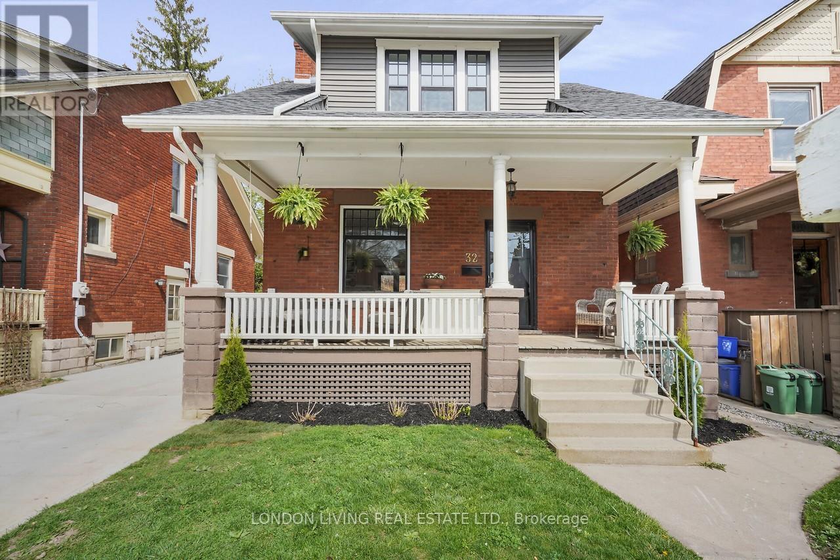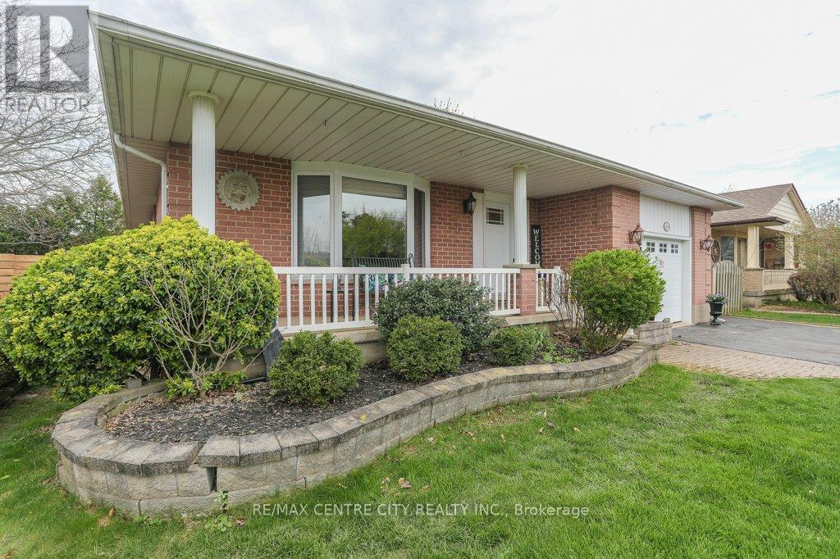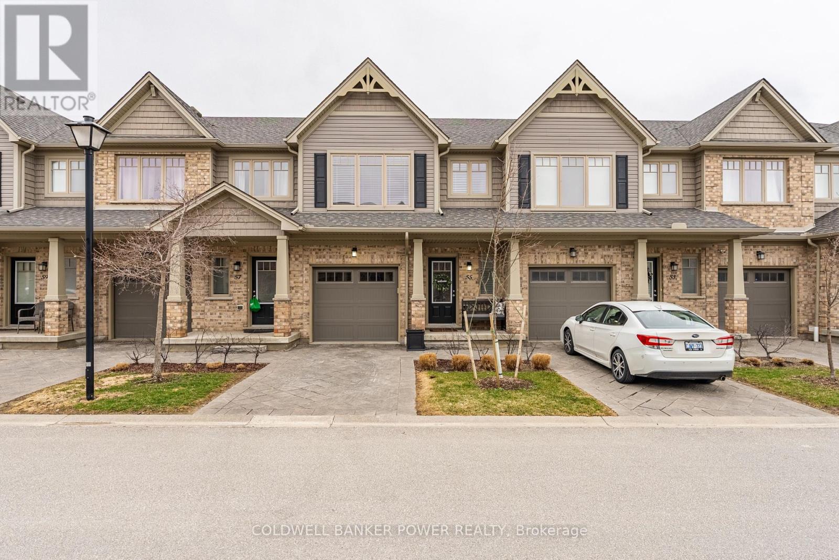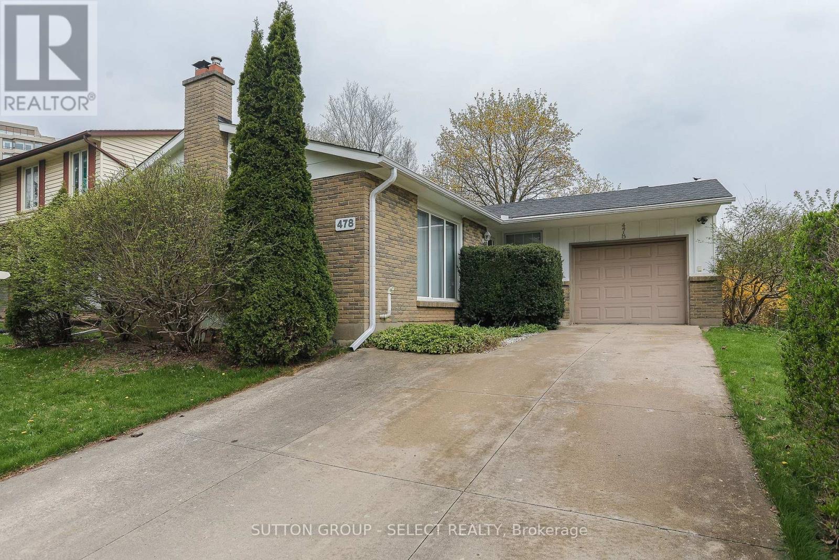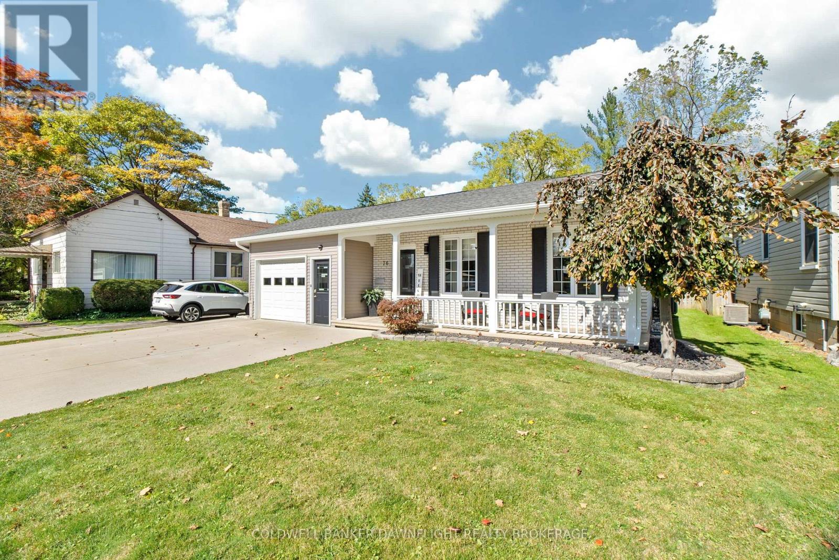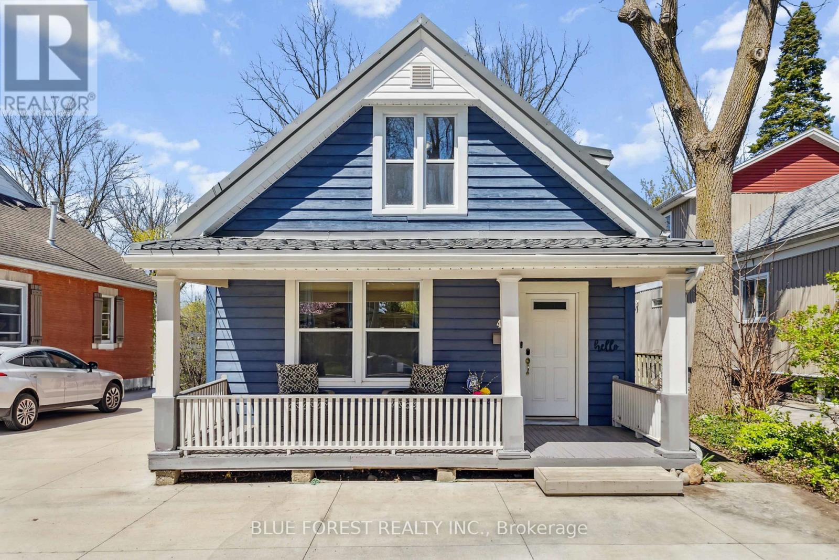609 Highview Drive
St. Thomas, Ontario
Welcome to 609 Highview, St. Thomas Ontario. Charming, comfortable, and ideally located, this 3-bedroom, 1.5-bath home is perfect for families or anyone seeking the perfect balance of convenience and community. Nestled on a quiet street and backing onto green space, it offers both privacy and easy access to local schools and everyday amenities. Step inside this well maintained home that's full of character. Recent updates include upstairs windows (2024), newer fencing, both bathrooms have been thoughtfully updated, dryer (2023). The warm, functional layout is designed for easy, everyday living. A single-car garage and additional driveway parking ensure room for guests, while the backyards peaceful setting invites you to unwind and enjoy from your own space. With so much to offer, 609 Highview Drive is ready to welcome you home. Why not make it yours? (id:53193)
3 Bedroom
2 Bathroom
700 - 1100 sqft
Royal LePage Triland Realty
11 Stewart Street
Strathroy Caradoc, Ontario
Welcome to this beautifully maintained semi-detached home in the peaceful sought after Parkbridge community of Twin Elm Estates in Strathroy. Set on a quiet street, this spacious two-bedroom, two-bathroom home offers all the comfort and function you need, with thoughtful touches throughout. Step inside to a bright, open-concept living space filled with natural light and designed for easy living. The large kitchen features ample cabinetry and counter space, perfect for cooking or entertaining. Just off the kitchen, the dining and living area flow seamlessly, creating a warm and inviting atmosphere. The primary bedroom includes a full ensuite, while the second bedroom is perfect for guests or a home office. A separate laundry room adds everyday convenience, and a clean, dry crawl space provides valuable extra storage. The attached garage offers secure parking with direct entry onto the front porch, adding it its practical appeal. Outside, enjoy low-maintenance living on leased land where the fees cover property taxes, garbage collection and street maintenance. Located in the south end of Strathroy, this home is just a short walk to the local golf club and minutes from Highway 402, making it easy to get where you need to go. Whether you're looking to downsize or simply enjoy a simpler lifestyle, this home is the perfect blend of comfort, community, and convenience. (id:53193)
2 Bedroom
2 Bathroom
1100 - 1500 sqft
RE/MAX Centre City Realty Inc.
Side Split - 55 St Lawrence Place
London South, Ontario
Welcome to 55 St. Lawrence Place, a beautifully maintained side split nestled on a quiet, private court in the most family-friendly neighborhoods. Surrounded by mature trees on a spacious pie-shaped lot, this warm and inviting home offers a perfect blend of space, comfort, and convenience. Ideally located within walking distance to Sir Isaac Brock Public School and St. Jude Catholic Elementary, as well as shopping, parks, and easy access to both Highway 401 and 402, this is a wonderful place for families to grow and thrive. Inside, you'll find a bright and functional layout featuring three bedrooms on the upper level and a large fourth bedroom on the lower level, along with three full bathrooms. The cozy lower-level family room boasts an updated fireplace and direct access to the backyard, creating the perfect space for relaxing or entertaining. Recent upgrades include: New flooring (2025) - Large front window (2024) - New stove (2022) and stainless steel appliances - Renovated lower-level bathroom (2021) - Roof, fascia, soffits (2021) - Furnace & A/C (2018) - 200 amp panel & security cameras (2022) Step outside to a fully fenced backyard retreat complete with a spacious deck (2019), cozy fire pit, and gazebo (2021) ideal for summer evenings and weekend gatherings. Additional features include a separate entrance to the heated garage, epoxy-finished porch and back steps, and a 4-car driveway with no sidewalk. With thoughtful updates throughout and a location that truly can't be beat, this home offers the perfect mix of comfort, lifestyle, and lasting value. Don't miss your chance to call it home! (id:53193)
4 Bedroom
3 Bathroom
1100 - 1500 sqft
Century 21 First Canadian Corp
32 Belgrave Avenue
London South, Ontario
Situated on a tree lined street in desirable Old South, just minutes to Wortley Village and walking distance to schools, bus and shopping. Completely renovated, over 1,400 sq.ft with 3 bedrooms, 1.5 baths and finished lower level. Updated with style! From the foyer to the open concept living/dining rooms and custom kitchen with quartz countertops and center island, ideal for entertaining or the busy family. Patio doors to deck and private fenced lot. Upper level has 3 bedrooms. Lower level finished with family room, laundry and 1 piece bath. Updates include: electrical panel 2014, remainder of electric updated in 2015, siding on the front and back dormers installed 2016, furnace installed 2018, exterior walls insulated in 2018, roof installed 2019, upstairs flooring and windows in master bedroom installed 2020, kitchen built in 2021, main floor flooring installed 2021, garage built in 2023, gym finished in 2024, driveway installed 2024, side fences built 2024. Enjoy a glass of wine on the relaxing verandah at the end of your day. Potential garage or escape to your private gym sanctuary and additional storage approximately 309 sq.ft. This home has been meticulously maintained. Make your appointment today. (id:53193)
3 Bedroom
2 Bathroom
1100 - 1500 sqft
London Living Real Estate Ltd.
36841 Crediton Road
South Huron, Ontario
Welcome to 36841 Crediton Rd in the quiet community of Shipka a beautifully cared-for 3-bedroom, 2-bathroom home situated on 1.1 acres of landscaped countryside. This property offers the perfect blend of rural charm and everyday comfort, with spacious living areas, a bright kitchen, and a primary bedroom with ample closet space. The private yard is lined with mature trees, gardens and open green space, offering room to roam and relax. There is a 24ft x 40ft heated shop that includes a hoist for anyone looking for a spot to tinker on vehicles, etc. For hobbyists, entrepreneurs, or those in need of extra storage, the four outbuildings (all with hydro) provide endless possibilities including a workshop, studio, equipment storage or even small business potential. The metal roof will give many years of protection from the elements and there a generator panel to keep things running if the hydro is out. Whether you are looking to slow down and enjoy country living or need room to grow, this property checks all the boxes. Just a short drive to Grand Bend, Exeter, and Lake Huron beaches, it offers both peace and convenience. Don't miss your chance to own a slice of rural paradise and making this your forever home. (id:53193)
3 Bedroom
2 Bathroom
1500 - 2000 sqft
Coldwell Banker Dawnflight Realty Brokerage
68 Sinclair Avenue
St. Thomas, Ontario
Located on quiet southside street, close to amenities, walking distance to Elgin Mall. Quick access to London and surrounding area. This brick bungalow with single car garage and double paved driveway overlooking greenbelt featuring an open concept bright living room, dining room, gourmet kitchen with island, hardwood and ceramic floors, 3 bedrooms and the primary bedroom with access to 4pc bath. Lower level is totally finished. Large rec-room with gas fireplace, bonus room, cold room, laundry and 3pc bath. This home has many updates; window, bay window in living room, doors, access to attached garage, hot water tank and much more. Rear patio with gazebo, shed with hydro, fenced yard. The perfect family home. (id:53193)
3 Bedroom
2 Bathroom
1100 - 1500 sqft
RE/MAX Centre City Realty Inc.
55 - 1924 Cedarhollow Boulevard
London North, Ontario
Absolutely pristine 3-bedroom, 4-bathroom condo backing on to greenspace. Over $50,000 in upgrades! This home has everything you could wish for. The main floor has a nice sized entry for friends and family, 2-piece bathroom, gourmet kitchen with gas stove that has a dual convection oven and grilling rack, large island for casual dining and separate area for family dinners and guests. Welcoming large living room with fireplace for entertaining or just relaxing, overlooks deck with adjustable awning for warmer days, and private greenspace. The second floor boasts lovely master bedroom with walk-in closet and 3-piece bath plus two good-sized bedrooms ideal for family and guests situated across from the 4-piece bathroom. There is also a nook for an office for those who work from home or ideal work area for students. The lower level is totally finished. There is a family room with 2nd fireplace, another 2-piece bathroom, laundry area, and storage room. Even the garage is pristine! It also has a tire storage rack for your winter and summer tires and a second overhead rack that can hold up to 600 lbs. Don't miss this opportunity to purchase a move-in ready home close to all amenities. (id:53193)
3 Bedroom
4 Bathroom
1600 - 1799 sqft
Coldwell Banker Power Realty
14 Redtail Court
St. Thomas, Ontario
Welcome to this beautiful custom-designed 4-level backsplit/raised bungalow, offering a perfect blend of modern updates and 1800 square feet of functional living spaces above grade. Situated on a quiet, family-friendly dead-end street, this home is located in a fantastic neighbourhood, ideal for growing families! The home features 3 spacious bedrooms with the primary bedroom featuring a large private ensuite bathroom, creating a peaceful retreat, 3 updated bathrooms, a fully renovated kitchen with quartz countertops (2024), a chefs dream with a large island, stainless steel appliances, and plenty of cabinet space, perfect for cooking and entertaining. The dedicated dining area is ideal for family meals or hosting guests and a family room featuring a gas fireplace, perfect for those chilly evenings. Step outside to a deck off the kitchen, ideal for grilling and dining, plus a patio off the family room that leads to the backyard a great space for relaxing and enjoying the outdoors. Located in a great family neighbourhood, it is quiet with minimal traffic and perfect for children and families, with close proximity to parks, schools, and local amenities. This home offers a comfortable, modern living experience with plenty of space for everyone. 2024 renovations include kitchen, flooring, exterior steps, bathrooms, light fixtures, refaced the fireplace, baseboards, door handles and freshly painted throughout. Fridge, stove, furnace, a/c, washer and dryer all purchased in 2024. Don't miss your chance to make this your dream home! (id:53193)
3 Bedroom
3 Bathroom
1500 - 2000 sqft
Pc275 Realty Inc.
478 Village Green Avenue
London South, Ontario
Calling all Single Family, Multi-Gens, and Investment Buyers! This brick bungalow has been lovingly maintained and is primed for your growing family, granny suite, or duplex opportunities. Upstairs, there are three bedrooms with a primary walkout to the backyard, a spacious living room, eat in kitchen, and separate dining. In the lower level, you will find an additional two bedrooms (in need of egress to duplex), a kitchenette and a spacious rec-room with a fireplace, all of which can be accessed from the side/separate entrance. The backyard is appointed with a generous deck, accompanied by a solid and sizable awning, and a garden shed for your tools. Situated on a corner lot in the heart of Westmount, the property has a great walk score, close to shopping, bus routes, movie theatres, and well respected Public and Catholic schools. Newer updates include roof, and furnace. Competitively priced. Book a viewing today, this one won't last long! (id:53193)
5 Bedroom
3 Bathroom
1100 - 1500 sqft
Sutton Group - Select Realty
4 - 5 Cadeau Terrace
London South, Ontario
Welcome to 5 Cadeau Terrace, a 2+1 bedroom, 3 full bathroom bungalow in one of West London's most desirable neighbourhoods. Offering approximately 1,690 sq ft above grade plus 800 sq ft of finished space in the lower level, this home presents a rare opportunity to update and personalize a well-located property with generous sized rooms. The main floor features a large primary bedroom with ensuite, a second bedroom, another full bath, spacious living and dining areas, and main floor laundry. The eat-in kitchen is functional and filled with natural light, with access to a private rear green space. The lower level includes a third bedroom, full bath, and a large rec room - ideal for guests, on office, hobbies, or additional living space. The Home requires some TLC and offers excellent bones and layout for renovation. Set within a quiet, well-established condo community, this unit includes a double car garage and low-maintenance living. Condo fees cover snow removal, lawn care, and upkeep of common areas, giving you more time to enjoy nearby amenities. Nestled in the heart of Byron, you're just minutes from Springbank Park, shopping, restaurants, and walking trails. With a strong sense of community, mature trees, and easy access to nature, this is the perfect place to invest in both comfort and lifestyle. (id:53193)
3 Bedroom
3 Bathroom
1600 - 1799 sqft
Century 21 First Canadian Corp
76 Sanders Street W
South Huron, Ontario
This impressive brick Bungalow is located in the heart of Exeter and is close to all amenities including shopping, schools, rec centre and walking trails. The growing Town of Exeter is 30 minutes to London or Stratford and only 15 minutes to the lovely shores of Lake Huron. This home has been meticulously renovated over the years, is warm and inviting and is just the perfect place to call home. You will be impressed with the open concept kitchen/living/dining area, 4 bedrooms (2 up and 2 down), 2 full bathrooms, finished rec room, spacious room sizes, covered front porch, great curb appeal and the list goes on. The freshly added feature walls in the living room, dining room and mudroom add even more appeal plus new kitchen appliances are a bonus. Recently, new flooring was installed in the M/F bedrooms and the M/F bathroom received an update. The attached, insulated garage has gas heat, an epoxy floor and is maintenance free. Going outdoors, you won't be disappointed with the large stamped concrete patio, wood gazebo and the fully fenced back yard. This makes a perfect family or retiree home so book your showing today! (id:53193)
4 Bedroom
2 Bathroom
1100 - 1500 sqft
Coldwell Banker Dawnflight Realty Brokerage
476 Emery Street E
London South, Ontario
Welcome to 476 Emery Street East - A Rare Opportunity in Old South. Located in one of London's most sought-after neighbourhoods, this charming century home is just steps from vibrant Wortley Village. Set on a spacious 39 x 179 lot, this property offers a unique blend of historic character and modern updates. Lovingly cared for by the same family since 1912, this 5 bedroom, 2 bathroom home is brimming with warmth, space, and timeless appeal. Inside, you'll find oversized trim, high ceilings, and custom built-ins that highlight the home's rich heritage. Natural light pours in through newer vinyl windows, accentuating the inviting and spacious layout. The heart of the home is the expansive eat-in kitchen, perfect for family gatherings and entertaining, with direct access to the backyard oasis that features a luxurious swim spa. Key updates include: a metal roof with gutter guards and a transferable warranty (2024), concrete driveway (2019), owned hot water tank (2025), Windows (2013), central air and furnace (2012) - all providing peace of mind for years to come. Don't miss your chance to own a piece of London's history, in a location that truly cant be beat. This home is ready for its next chapter - could it be yours? (id:53193)
5 Bedroom
2 Bathroom
1500 - 2000 sqft
Blue Forest Realty Inc.

