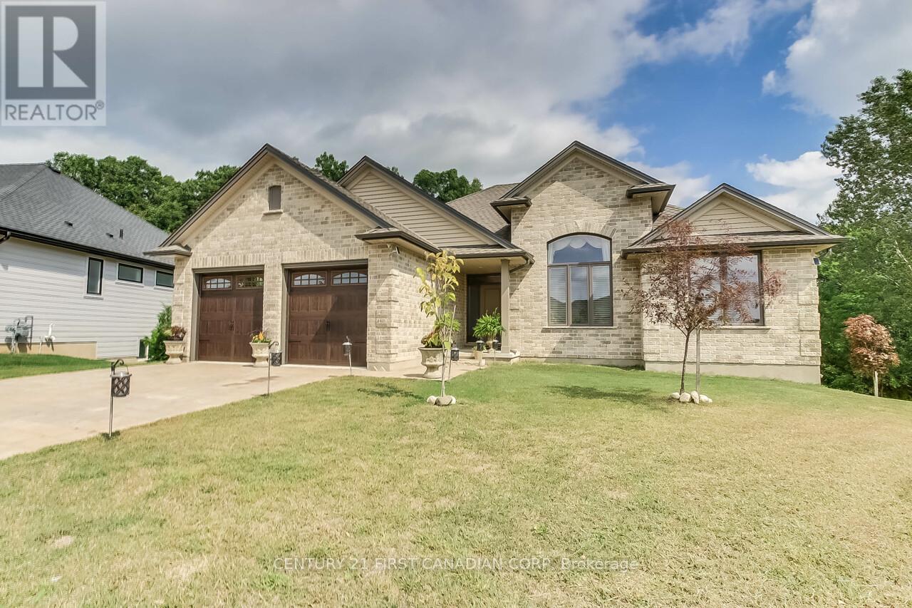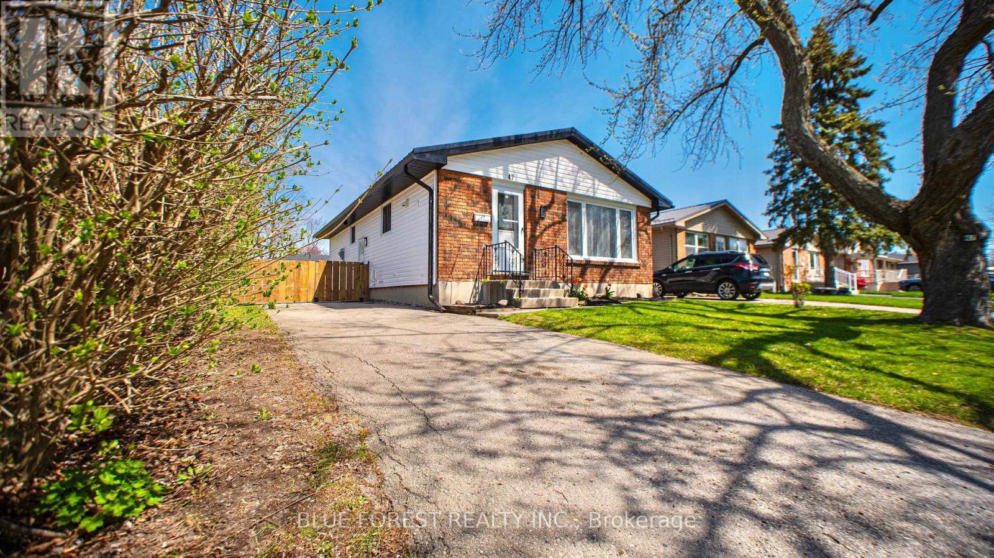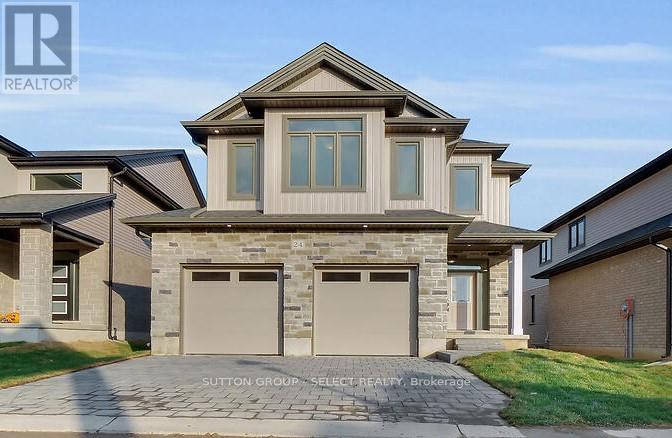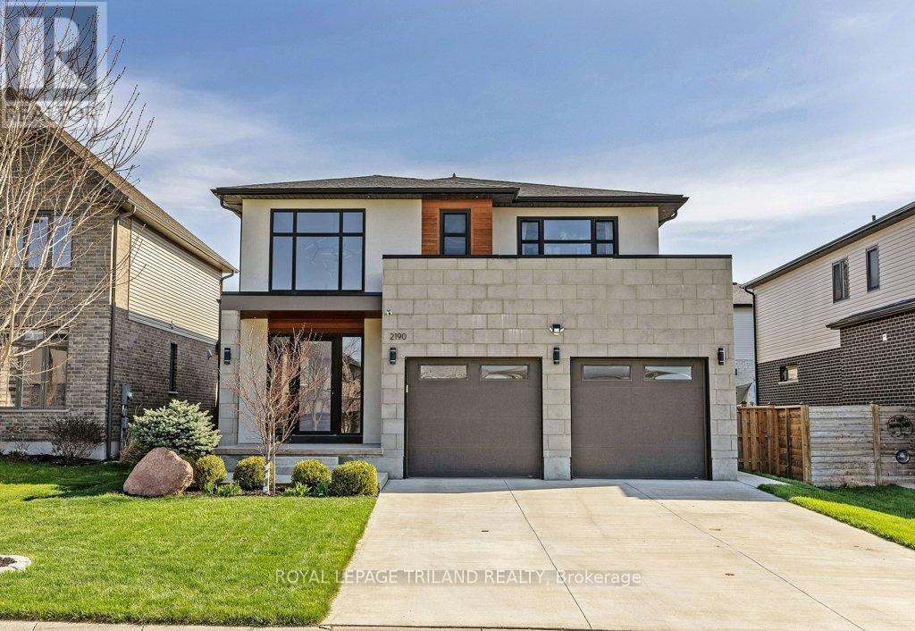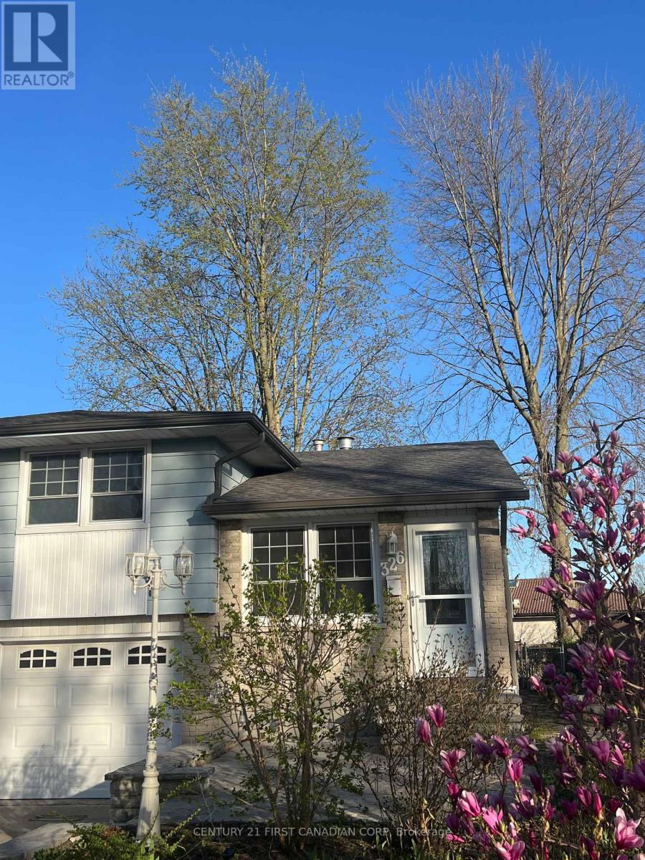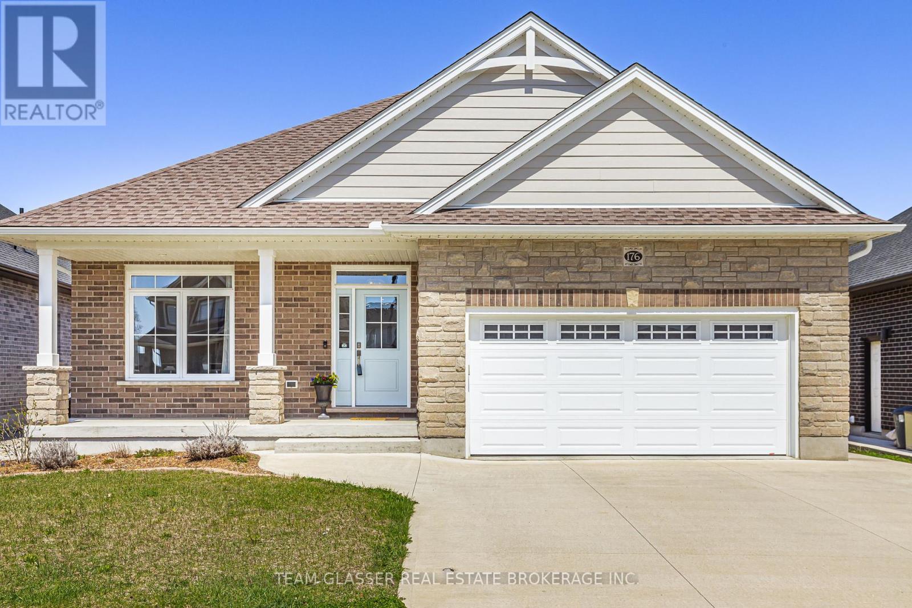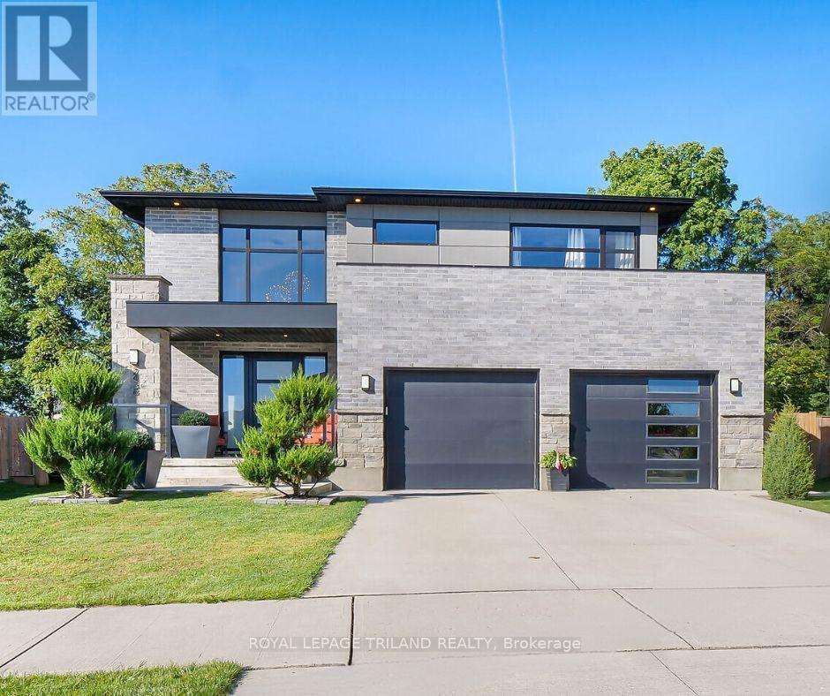481 Baseline Road E
London South, Ontario
Fully Renovated (2022) 4-Bedroom Sidesplit in Desirable Old South London! Welcome to this beautifully renovated 2,528 ABOVE GRADE SF 4 level sidesplit, perfectly suited for growing families and first-time home buyers! Updated top to bottom in 2022, this move-in ready home features new floors, a modern kitchen(2022), new windows (2022), updated bathrooms(2022), a new furnace owned(2022), and A/C owned (2022) all designed for effortless living.The main floors extra-large Great Room boasts a bright living space with a gas fireplace, a spacious dining area, and an open eat-in kitchen with walkout access to a backyard deck ideal for entertaining. A cozy main-level common room offers an additional retreat with direct access to a rear-covered patio. The lower level includes a fourth bedroom, a large family room, laundry room, a utility room. Enjoy the privacy of a treed backyard, perfect for relaxation. Located in sought-after Old South London, this home is just minutes from London Health Sciences Centre, top-rated schools, Wortley Village, shopping, parks, public transit, and easy access to the 401.Immediate occupancy availableyour perfect home is waiting! (id:53193)
4 Bedroom
3 Bathroom
2500 - 3000 sqft
Sutton Group - Select Realty
1542 Henley Crescent
Sarnia, Ontario
Welcome to 1542 Henley Crescent, a beautifully maintained and extensively renovated home offering over 2,600 sq ft of thoughtfully updated living space. With only two owners in its history, this property reflects lasting quality and consistent care.The 3car wide driveway and insulated 2-car garage with built-in storage provide excellent functionality. The front yard features a full sprinkler system, while the low-maintenance backyard offers a cedar and vinyl deck, storage shed, and under-deck storage no grass to mow. Security cameras surround the entire home for added peace of mind.Inside, the custom kitchen includes soft-close cabinetry and a spacious eat-in dining area. The open-concept living and formal dining rooms are enhanced with floor-to-ceiling mirrors, a natural stone feature wall, and 21 high-efficiency LED spotlights. Enjoy a full in-ceiling sound system throughout the upstairs living space.The upstairs bathroom features marble tile, a jetted tub, standing shower, handheld bidet, and a recessed mirrored vanity with built-in shelving. The primary bedroom offers an electric fireplace, walk-in closet, and private ensuite half-bath with a built-in safe. The second bedroom features an oversized closet and plenty of natural light.The lower level boasts high ceilings, a large rec room with gas fireplace, a finished laundry room, and two additional bedrooms. One is currently set up as a home office with a custom closet housing a hidden workbench and a recessed, concealed electrical panel behind framed artwork.Major mechanical updates include a new furnace and AC (2016), a recently added humidifier, and an unused air purification system. All storage areas, closets, garage, and utility spaces have been thoughtfully finished for maximum organization.The home has previously received government rebates for energy-efficiency. This is a move-in ready home where years of thoughtful improvements, low ownership turnover, and pride of care make it truly exceptional. (id:53193)
4 Bedroom
3 Bathroom
1100 - 1500 sqft
Century 21 First Canadian Corp
2129 Lockwood Crescent E
Strathroy-Caradoc, Ontario
Tranquility Awaits on 0.4 Acres! Nestled in the sought-after South Creek neighbourhood of Mount Brydges. This stunning, all brick 2-bedroom PLUS an Office or Could Be third bedroom with 12' ceiling bungalow backs onto enviornmentally protected land, offering unparalleled privacy and scenic views. Its Featuring 2 bedrooms + Bedroom/Office, 2 bathrooms, and a versatile office/additional living space, This home is designed for both comfort and functionality. The 9' ceilings, with vaulted accents in the bedrooms and family area, enhance the spacious feel. The open-concept living and kitchen area showcases breathtaking forest and ravine views, making every day feel like a retreat. Herringbone hardwood flooring flows throughout the home, with durable finishes in the ktichen and wet areas. Step outside onto the expansive 30 x 10 deck, complete with glass railings ideal for small gatherings or peaceful relaxation. Plus, the unfinished 2,000 sqft walkout basement presents endless possibilities for customization. Located just 15 minutes from London, with easy access to Highways 402 and 401, this home offers the perfect balance of serene living and convenience. See attachments ofr a list of Extra upgrades! (id:53193)
2 Bedroom
2 Bathroom
2000 - 2500 sqft
Century 21 First Canadian Corp
47 Piers Crescent
London South, Ontario
This stunning home has been fully renovated from top to bottom and is move-in ready. Featuring a brand-new metal roof, soffits, eavestroughs, siding, and central air conditioner, no detail has been overlooked. Enjoy peace of mind with an upgraded 200 AMP electrical panel ready for EV charger. The main floor boasts a modern open-concept layout with a bright living room and a stylish eat-in kitchen complete with quartz countertops, full quartz backsplash, an island with bar seating, and brand-new stainless steel appliances. Downstairs, the fully finished basement offers a complete in-law suite with a separate entrance, full kitchen, and connections for a second laundry (machines to be added), providing privacy and flexibility for extended family or rental potential. With two laundry areas, thoughtful upgrades throughout, and a prime location just minutes from White Oaks Mall, this home is the perfect blend of function, comfort, and modern style. Don't miss out. Schedule your private showing today! (id:53193)
4 Bedroom
2 Bathroom
700 - 1100 sqft
Blue Forest Realty Inc.
43 Southwick Street
St. Thomas, Ontario
Attention investors or owners looking for the perfect live-in opportunity with income potential! This move-in ready, solid duplex is located in a prime St. Thomas location and is full of character, showcasing beautiful hardwood floors, rich wood trim, and separate hydro meters for each unit. The front unit is spacious and inviting, featuring a large living room, an eat-in area, and a country-sized kitchen and a winding staircase. Upstairs, you'll find two generous bedrooms and a private deck off the second floor, along with a three-piece bath and a washer-dryer unit conveniently included. Central air ensures year-round comfort. The rear unit offers even more appeal, boasting a large dining room, a functional kitchen with a walk-in pantry and laundry, and a master bedroom complete with vaulted ceilings, heated floors, a two-piece ensuite, and an additional four-piece bathroom. Step outside from the master to a private patio that leads to a beautifully landscaped, fenced yard, complete with a second patio and a shed for extra storage. The exterior of the home is just as impressive, with a large covered front porch, a concrete driveway that can fit approximately six cars, and a stamped concrete walkway. The front unit is currently vacant, giving you the flexibility to handpick your own tenant or rent out both units immediately. Estimated rental income is approximately $1900$2000 per month for the front unit and $1600 $1800 for the rear unit. Alternatively, this home could easily be converted back into a spacious single-family residence if desired. With so much charm, flexibility, and income potential, this property is an incredible opportunity you wont want to miss. (id:53193)
3 Bedroom
3 Bathroom
1100 - 1500 sqft
The Realty Firm Inc.
17 - 7966 Fallon Drive
Lucan Biddulph, Ontario
Welcome to Granton Estates by Rand Developments, a premier vacant land condo site designed exclusively for single-family homes. This exceptional community features a total of 25 thoughtfully designed homes, each offering a perfect blend of modern luxury and comfort. Located just 15 minutes from Masonville in London and a mere 5 minutes from Lucan. Granton Estates provides an ideal balance of serene living and urban convenience. Nestled just north of London, this neighborhood boasts high ceilings that enhance the spacious feel of each home, along with elegant glass showers in the ensuite for a touch of sophistication. The interiors are adorned with beautiful engineered hardwood and tile flooring, complemented by stunning quartz countertops that elevate the kitchen experience. Each custom kitchen is crafted to meet the needs of todays homeowners, perfect for both entertaining and everyday family life. Granton Estates enjoys a peaceful location that allows residents to save hundreds of thousands of dollars compared to neighboring communities, including London. With a short drive to all essential amenities, you can enjoy the tranquility of suburban living while remaining connected to the vibrant city life. The homes feature striking stone and brick facades, adding to the overall appeal of this charming community. Embrace a new lifestyle at Granton Estates, where your dream home awaits! *** Features 2297 sqft, 4 Beds, 2+1 bath, 2 Car Garage, A/C. note: pictures are from a previous model home (id:53193)
4 Bedroom
3 Bathroom
2000 - 2500 sqft
Sutton Group - Select Realty
8 Dogwood Trail
Middlesex Centre, Ontario
Outstanding family home tucked away on a highly sought after court in the desirable community of Ilderton. Offering 3+2 bedrooms, 3.5 baths, and over 2,550 sq. ft. of above-grade living space providing a unique layout for growing families as well as granny suite potential.The main floor features a spacious living room with natural gas fireplace flanked by 2 large windows, formal dining area, and dedicated office space. The kitchen is equipped with built-in appliances, generous counter space, and an adjacent breakfast area with patio doors to the deck overlooking the backyard. Conveniently located on the main level, the primary bedroom suite complete with walk in closet and spa-like 5 piece ensuite. In additional 2 ample sized bedrooms, 4 piece bath and a bonus teenager retreat provide comfortable accommodations. Fully finished lower level hosting a private entrance from the garage ideal for a granny suite or teen retreat, includes a secondary living area with gas fireplace, full kitchen, 2 additional bedrooms, games room, and 3 piece bath.Exterior features include a private deck, double car garage and private double driveway with ample parking. Situated close to parks & recreational facilities and just a short drive to London. (id:53193)
5 Bedroom
4 Bathroom
2500 - 3000 sqft
Keller Williams Lifestyles
2190 Bakervilla Street
London South, Ontario
Welcome to 2190 Bakervilla, where sophisticated design meets contemporary living in this ultra-modern 4-bedroom, 3-bathroom home. With meticulous attention to detail and high-end finishes throughout, this residence offers the ultimate in comfort and style. Step inside and be wowed by the bright, open-concept floor plan, perfect for both entertaining and relaxing. The upgraded European windows flood the home with natural light, highlighting the sleek lines and elegant design elements. Enjoy year-round comfort with a central vacuum system that makes cleaning a breeze. Designed for those who love the finer things in life, the home comes equipped with a built-in multi-channel home theatre system, making it the ideal spot for movie nights or hosting friends for a game night. Whether you're indulging in your favorite show or enjoying an immersive surround sound experience, the technology here is top-notch. The chef-inspired kitchen boasts custom cabinetry, premium appliances, quartz countertops and a large island that invites both cooking and conversation. Perfect for any culinary enthusiast. Step outside into your very own private oasis. The heated saltwater pool is ideal for relaxing, hosting family gatherings, or cooling off during those hot summer days. The beautifully landscaped yard offers both privacy and serenity, providing the perfect backdrop for entertaining or unwinding after a long day. Located in a desirable Lambeth, 2190 Bakervilla offers not only luxury but also proximity to top schools, parks, and major amenities. Don't miss out on this one-of-a-kind property. Experience the epitome of modern living - book your private showing today! (id:53193)
4 Bedroom
3 Bathroom
2000 - 2500 sqft
Royal LePage Triland Realty
538 Ambleside Drive
London North, Ontario
Nestled on the quietest section of Ambleside Drive, surrounded by mature trees, this lovingly cared for open concept multi-level home has been completely updated top to bottom and is move-in-ready. From the moment you arrive you are welcomed by the sun-filled spacious layout, front to back and side to side. This unique open layout is much larger than expected with a new white kitchen (19) and island with gorgeous granite counters as the central part of the home, open to the dining room and living room to the front and open to the family room w/gas fireplace across the back of the home. Large deck off the kitchen offers treed privacy and views of the 62-foot-wide rear yard and gardens. Upstairs three bedrooms including large primary suite with walk-in closet and beautiful new 3-piece ensuite bathroom (17). Main bathroom also updated (20) with new shower, vanity, toilet and tile floor. Even the main floor 2pc bathroom has been updated too. Half storey below grade has a huge rec room with oversized look-out windows. Plenty of storage or potential additional finished space in the rest of the basement. Amazing location in the highly sought after Masonville PS/Saint Catherine of Siena, Lucas SS/SAB school district w/school bus steps away. Only 6 minutes to Western and UH, 5 minutes to CF Masonville Place and a short walk to nature trails, Ambleside Park and public transit. Additional extras include New Windows (17) & Patio Door w/built-in blinds (17), New stainless-steel Fridge, Dishwasher, built-in Microwave and Gas Range (19), owned water heater and double garage with EV charger. This home is a must see. Book your private showing today. (id:53193)
3 Bedroom
4 Bathroom
1500 - 2000 sqft
Sutton Group - Select Realty
326 Burns Street
Strathroy-Caradoc, Ontario
Welcome to this cozy, attractive affordable home. A great place to call your own. Located in Strathroy Ontario, a small town that continues to grow and has everything needed such as churches, schools, recreation, restaurants, hospital, and shopping. Strathroy is close to highway 402, less than one hour drive to lakes, beaches, and camping and larger Cities. The house is a short walk to large recreation centre, out door swimming pool, tube slide, baseball diamonds, tennis courts, indoor skating rink for year round used. There are three bedrooms, one and half bathroom, 200 amp service, under cabinet lightings, Northstar windows, R20 garage door with opener 2005, 40 years shingles in 2013, updated bathroom, custom kitchen with quartz countertop in 2013, flagstone and hand cut stone in front along driveway 2014, remodelled wet bar with granite counter top and fireplace downstair 2015, larger eavestroughs 2021, new electrical panels 2021, water heater owned 2023. New screen doors 2024. There is a deck, storage shed with hydro, natural gas bbq hook up at the back. (id:53193)
3 Bedroom
2 Bathroom
700 - 1100 sqft
Century 21 First Canadian Corp
176 Boardwalk Way
Thames Centre, Ontario
Nestled into The Boardwalk at Millpond --- a quiet neighbourhood in the sought-after community of Dorchester, this immaculately maintained bungalow blends upscale finishes with the ease of one-floor living. It's perfectly suited for retirees, families, or anyone looking to escape the city without compromise. With quick access to Highway 401 and just minutes from London, this home offers the rare balance of small-town charm and urban convenience. Step inside to over 2,500 sq. ft. of thoughtfully designed living space, flooded with natural light and finished to impress. The open-concept main floor encourages connection with a bright living room anchored by a striking natural gas fireplace and oversized sliding doors leading to the backyard. The custom kitchen is a true centrepiece, featuring quartz countertops, a stylish subway tile backsplash, high-end stainless steel appliances, and a spacious island perfect for casual mornings or entertaining guests. The main-floor primary retreat is a true sanctuary, with tray ceilings, a walk-in closet, and a spa-like ensuite complete with a double vanity and custom glass shower. A second main-floor bedroom and a full bath provide flexibility for guests or a home office, while main-floor laundry adds everyday convenience. Downstairs, the fully finished basement expands your lifestyle options, offering a warm and welcoming rec room with plush carpet underfoot, two well-appointed bedrooms, and a full bath. Whether its multigenerational living or simply room to grow, this space delivers. Outside, enjoy peaceful mornings or relaxing evenings under the covered back porch, or al fresco dining on your lower concrete patio. All this, just a short walk from Mill Pond's scenic trails and the amenities of a vibrant, growing community. This is more than a house --- it's your next chapter made easy. Don't miss your opportunity to live where comfort meets convenience. (id:53193)
4 Bedroom
3 Bathroom
1500 - 2000 sqft
Team Glasser Real Estate Brokerage Inc.
2438 Red Thorne Crescent
London, Ontario
Lovely, sun-filled 4+1 bedroom home, 3.5 bathrooms, high-end appliances and finishes, fully finished basement, larger than the standard model. The back yard is pie-shaped, landscaped with an expansive patio and fully fenced, one of the largest lots in the neighbourhood. Backing on to protected forest, you will find Hummingbirds, Orioles, Blue jays and Cardinals in your lush, private back yard. Avoid the construction of other new neighbourhoods. There is nothing left to finish or fix just enjoy. Lambeth Public School is accepting new students for September! Easy walk to school or there is a school bus stop on the closest street corner. Two-minute walk to sports fields and playground. Wonderful area for families. (id:53193)
5 Bedroom
4 Bathroom
2500 - 3000 sqft
Royal LePage Triland Realty



