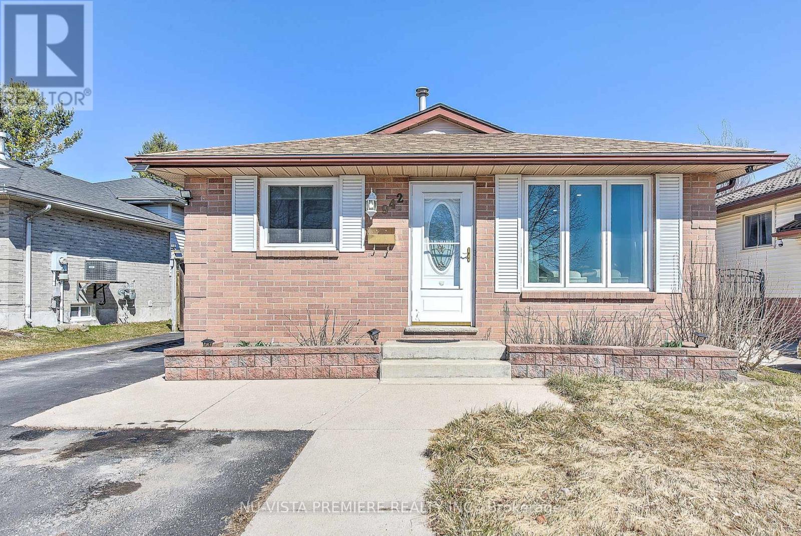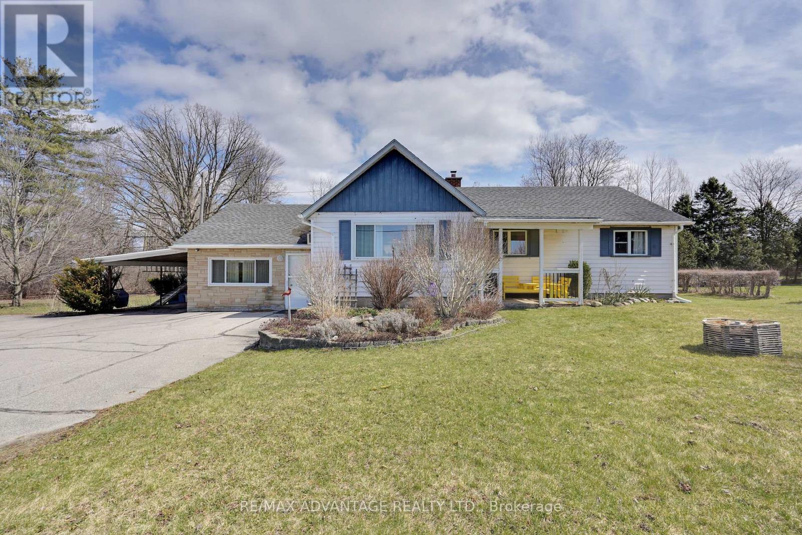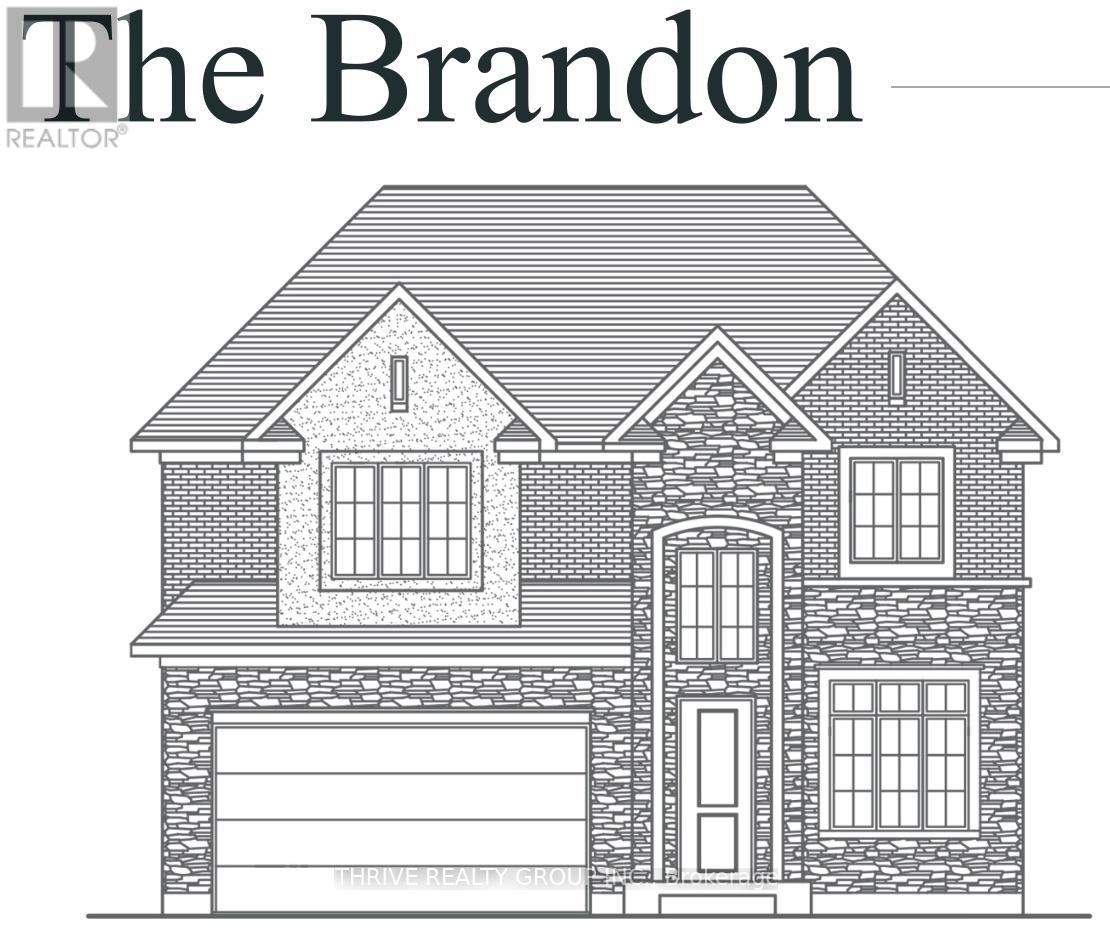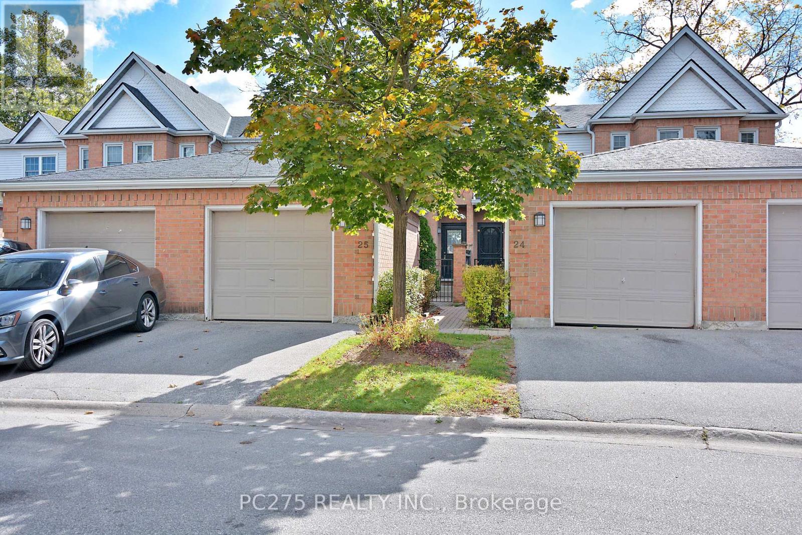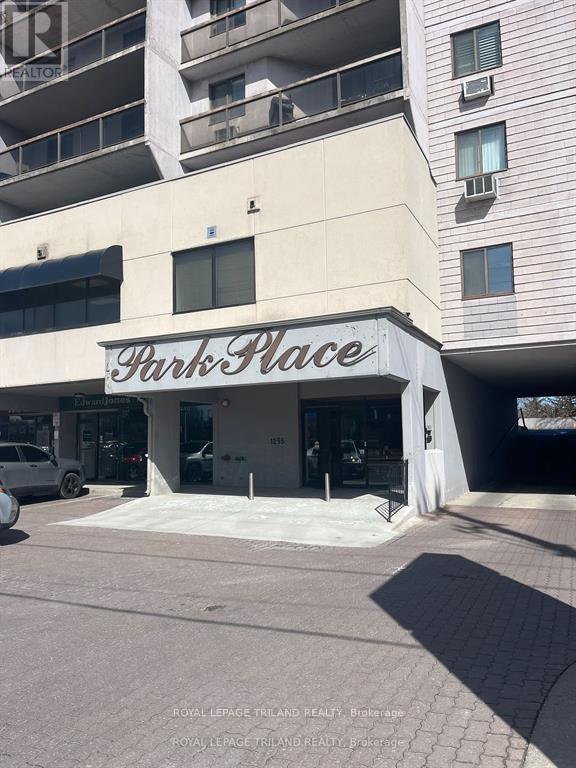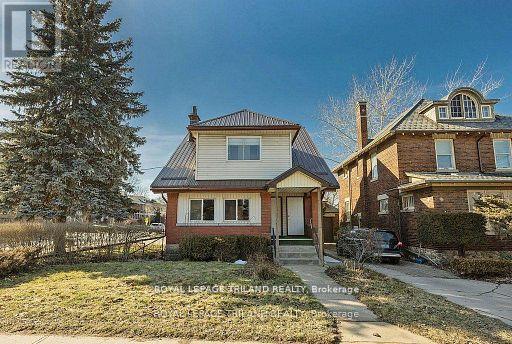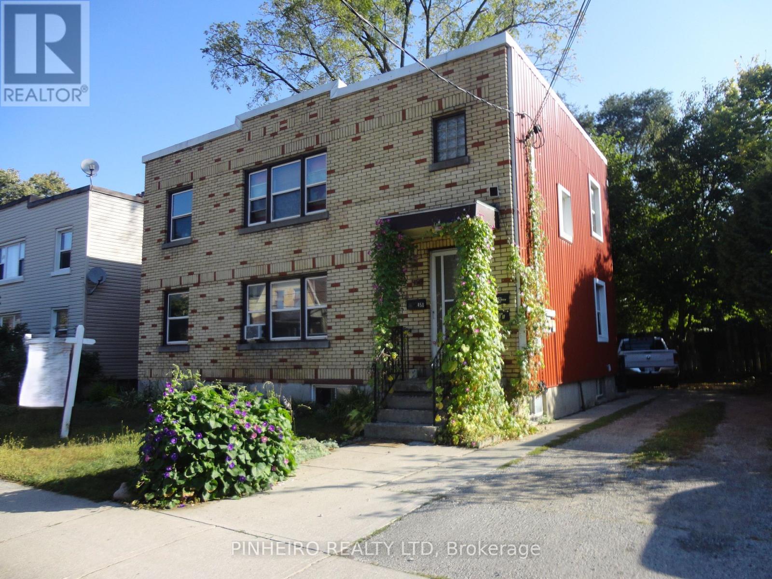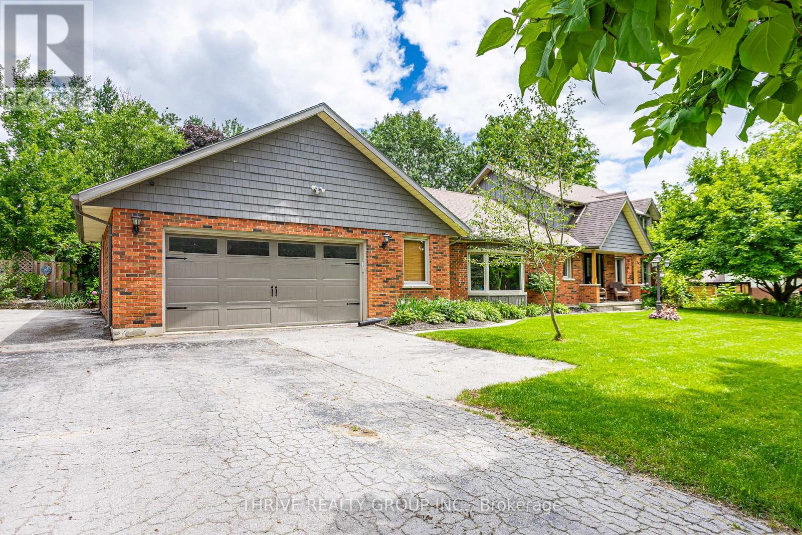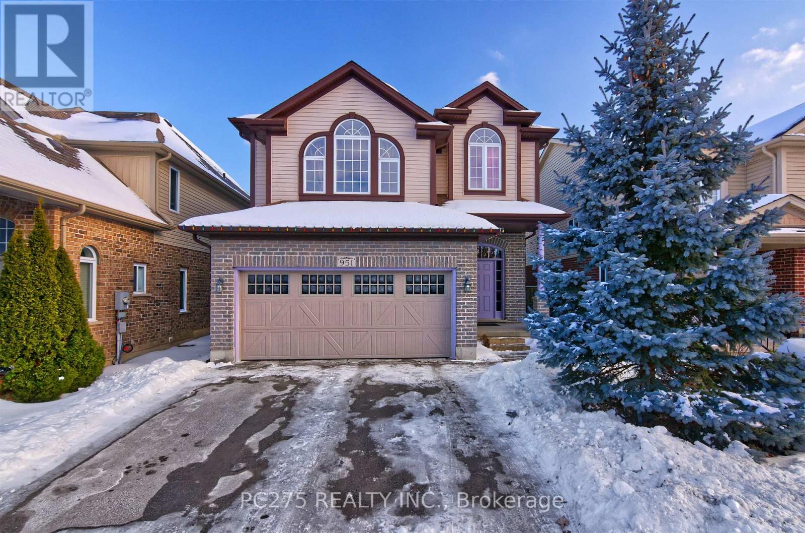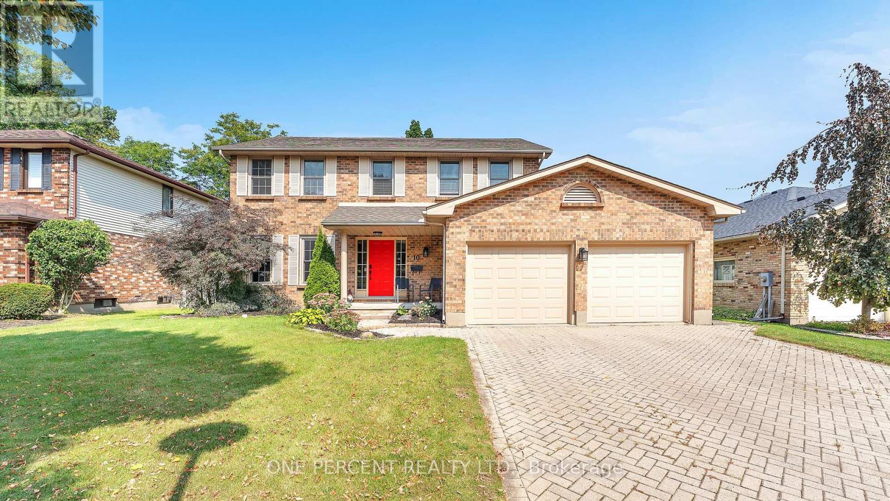942 Chippewa Drive
London, Ontario
Welcome to 942 Chippewa Drive, a well-maintained 4-level backsplit featuring 3+1 bedrooms, 2 full baths, and a fully finished interior. Updates include a new roof (2017), and a furnace & AC (2023). Enjoy newer vinyl windows, laminate flooring throughout, and a tiled kitchen/dinette with a bay window overlooking the spacious third level. A side door leads to a beautifully fenced backyard. The third level offers a cozy rec room, bedroom, and 4-piece bath, while the fourth level includes an exercise room and laundry. Conveniently located with access to public transit, this home is within walking distance to French immersion, public, and high schools, and just a 5-minute drive to Fanshawe College. Western University, downtown, and local hospitals are all within 15 minutes, with easy access to Highway 401. Nearby amenities include shopping at Masonville Place and scenic trails at Springbank Park. A fantastic opportunity in a prime location- don't miss out! (id:53193)
4 Bedroom
2 Bathroom
1100 - 1500 sqft
Nu-Vista Premiere Realty Inc.
2678 Dorchester Road
Thames Centre, Ontario
225' Frontage! Welcome to 2678 Dorchester Rd. This home sits on an almost 1 acre lot on the fringe of London in beautiful Dorchester. The New Subdivision of The Boardwalk at Millpond, plus the future proposed subdivisions of Hawthorne Park and Acorn Valley are a short distance away. The home itself is a 3 bedroom ranch that has been lovingly cared for over the years. The large living room is perfect entertaining with lots of natural light and open sightlines to the Kitchen and dining area. There are three good size bedrooms and a full bathroom with double sinks. Bonus room is currently used as a hobby sewing room but has lots of potential for someone wanting to have a home business or to potentially set up a Granny suite. Spend summer nights relaxing in the cozy Sunroom and enjoy views of your own nature park! Unpack the potential of 2678 Dorchester Rd. A short drive to Exit #199 at the 401, Dorchester, Grocery stores, schools, restaurants, and so much more. (id:53193)
3 Bedroom
1 Bathroom
1500 - 2000 sqft
RE/MAX Advantage Realty Ltd.
4067 Fallingbrook Road
London, Ontario
Discover the elegance and functionality of "The Brandon," a spacious and meticulously designed home offering 2,938 square feet of living space. This home blends timeless charm with modern amenities, creating the perfect environment. As you enter, you'll be captivated by the soaring high ceilings that create an open, airy atmosphere throughout the main floor. The expansive great room is perfect for gathering, while the gourmet kitchen is a true chef's haven, featuring premium finishes and a thoughtful layout. Just off the kitchen, a butlers pantry offers additional storage and space for meal prep, making entertaining a breeze.The Brandon features four generously sized bedrooms, each designed with comfort in mind. The luxurious primary suite serves as a private retreat, complete with a large walk-in closet that ensures ample storage. The impressive 5-piece ensuite bathroom, offers double sinks, a soaking tub, and a beautiful standalone shower.With 3 and a half bathrooms, including well-appointed powder rooms and family-friendly spaces, convenience is at the forefront of this design. The upper floor also boasts a dedicated laundry room, making household chores a little easier.For those working from home or in need of a private space, the main floor includes a spacious office, providing a peaceful environment for productivity.The Brandons exterior is equally impressive, featuring a stylish brick and stone facade that offers both curb appeal and durability. A two-car garage provides plenty of storage space and easy access to the home.This home truly has it all: space, comfort, and thoughtful design. Don't miss your chance to experience "The Brandon." (id:53193)
4 Bedroom
4 Bathroom
2500 - 3000 sqft
Thrive Realty Group Inc.
4075 Fallingbrook Road
London, Ontario
Welcome to "The Elm," a stunning home that offers a perfect blend of elegance, space, and modern conveniences. With 2,707 square feet of thoughtfully designed living space, this home is ideal for those seeking both luxury and functionality. As you step inside, you're greeted by an open and airy layout that flows seamlessly throughout. The heart of the home includes a spacious great room, perfect for gathering and relaxation. The kitchen boasts ample counter space with an island and premium finishes.The Elm features four generously sized bedrooms, each offering ample closet space and natural light. The luxurious primary bedroom is truly a retreat, complete with a large ensuite bathroom thats designed for ultimate relaxation. Pamper yourself in the beautifully appointed 5-piece ensuite. Three additional large bedrooms ensure everyone has their own private space.With 3 and a half bathrooms, there's no shortage of convenience in this home. The upper level is complete with an ultra-convenient laundry room, keeping chores simple and organized.Need extra space? The full basement offers rough-ins for future living space, providing the perfect opportunity to customize and expand the home to your needs.The Elms exterior features a stunning brick facade, ensuring both curb appeal and durability. A two-car garage provides ample parking and storage space, with easy access to the home.Whether youre hosting family gatherings, enjoying quiet evenings, or expanding the space for future needs, "The Elm" offers everything you need and more. Contact us today and discover the endless possibilities in this exceptional home. (id:53193)
4 Bedroom
4 Bathroom
2500 - 3000 sqft
Thrive Realty Group Inc.
25 - 1570 Richmond Street
London, Ontario
Welcome to this stunning 3+1 bedroom, 2-bathroom townhouse, perfectly nestled in the highly desired Gables complex in North London. Just a short walk from Masonville Mall, shopping, dining, and entertainment are right at your fingertips. Enjoy the convenience of nearby bus routes providing quick access to Western University and downtown London, making this location ideal for small families, students, investors and young professionals. This well-maintained unit is tucked away in a peaceful part of the complex, offering a tranquil lifestyle with a attached one car garage and large patio perfect for outdoor entertaining or relaxation. The spacious, open-concept living area on the main floor is ideal for family living, while the kitchen features plenty of storage and a bright dining space. Upstairs, you'll find three generously sized bedrooms with ample closet space, and a full bathroom. The primary bedroom offers large windows that fill the room with natural light. Downstairs you have a recently finished basement with an option for a fourth bedroom. (id:53193)
4 Bedroom
2 Bathroom
1400 - 1599 sqft
Pc275 Realty Inc.
705 - 1255 Commissioners Road W
London, Ontario
Prime location in the centre of Byron Village backing on to Springbank Park. This is a very rare 2 storey condo with breathtaking views of Springbank Park. This large unit is on the top floor and 2 storeys with 2 balconies. The second floor has 2 good size bedrooms, balcony, 4 piece bathroom and in unit laundry room with storage. Main floor has large living room, foyer, galley kitchen and a dining area with patio door to another balcony. There is a covered assigned parking spot but a vehicle is not needed in this location. You can walk to grocery store, 2 banks, 2 drug stores, LCBO, multiple eateries, coffee shops and direct access to walking trails, Springbank Park and Thames River. Condo fee includes heat (gas hot water radiant heat) and water. (id:53193)
2 Bedroom
2 Bathroom
1200 - 1399 sqft
Royal LePage Triland Realty
59 - 2700 Buroak Drive
London, Ontario
BEAUTIFUL 3 BEDROOM 2 AND HALF BATHROOM CONDO IN FAST GROWING NORTH WEST LONDON. NEWLY BUILT INEND OF 2024, OFFER AN OPEN AND BRIGHT CONCEPT. REALLY WELL PUT TOGETHER, NATURE COLOURFLOORING, WHITE KITCHEN, BLACK ISLAND, WHITE BACKSPLASH TILES, UPPER LEVEL LAUNDRY AND MUCHMORE. LOCATED RIGHT ACROSS THE STREET FROM A BRAND NEW PUBLIC SCHOOL, UP THE STREET TO NEWCATHOLIC SCHOOL, 5 MINUTES TO THE SUPER WALMART, LOTS OF SHOPPING AND AMENITIES AVAILABLE. (id:53193)
3 Bedroom
3 Bathroom
1400 - 1599 sqft
Century 21 First Canadian Corp
241 Ridout Street S
London, Ontario
Recently renovated duplex within a few minutes walk of famous Wortley Village. The entire main floor has been renovated into a 3 bedroom unit with one bathroom. Everything is brand new in this unit. New kitchen, bathroom, flooring, windows. The second floor has 2 good sized bedrooms, a den/office, 4 piece bathroom, eat in kitchen and a living room. Noise insulation added between the 2 units, Separate hydro meters. 4 car parking off Briscoe. Excellent opportunity to add to investment portfolio or live in the main unit and rent the upper unit to help pay down the mortgage. Walking distance to great schools and Wortley Village.Seller willing to hold a very favourable VTB for qualified buyers. (id:53193)
5 Bedroom
2 Bathroom
700 - 1100 sqft
Royal LePage Triland Realty
460 Ontario Street
London, Ontario
Excellent opportunity to own your own investment property or occupy one unit and have extra income from other 2 units to help with mortgage payments. This LEGAL TRIPLEX, 3 unit brick and siding building features 2-3 bedroom units on main and upper floors and 1- 2 bedroom unit in basement, plus a large detached garage or workshop at the rear for extra income or personal use. Current rents: upper unit $1039.35 plus hear and hydro, main unit $969.20 plus heat and hydro, and basement unit $656.89 plus heat and hydro. All units have separate entrances, separate hydro meters and water heaters. Residential License available. Newer Roof 2024. Walking distance/close to all the amenities like parks, schools, transit, and Western Fair Grounds. Easy to show. (id:53193)
8 Bedroom
3 Bathroom
1500 - 2000 sqft
Pinheiro Realty Ltd
272 Chittick Crescent
Thames Centre, Ontario
Welcome to 272 Chittick Crescent, located in the highly desirable community of Dorchester. This beautiful 3-bedroom, 2.5-bath home is ready for its new family. The generous-sized primary bedroom features an ensuite for added comfort and privacy. Perfect for entertaining, the home offers a spacious living room that flows seamlessly into the kitchen and dining room, creating an inviting atmosphere for gatherings. Situated on a large lot, the backyard is an oasis complete with an inground pool surrounded by stamped concrete, making it perfect for any summer staycation. The outdoor kitchen adds a wonderful touch for those who love to cook and dine. The oversized garage provides ample space and could easily be used as a shop. It also features a drive-out door at the back, ideal for convenient access to your lawn mower or other equipment. There is plenty of room for parking, accommodating multiple vehicles with ease. Additionally, the basement holds potential for a 4th bedroom with the addition of an egress window, offering flexibility to suit your family's needs. Don't miss the opportunity to call this incredible property your new home. Schedule a showing today and experience all that 272 Chittick Crescent has to offer! (id:53193)
3 Bedroom
3 Bathroom
2500 - 3000 sqft
Thrive Realty Group Inc.
951 Grenfell Drive
London, Ontario
Stunning Family Home in Desirable Stoney Creek Neighbourhood! Welcome to your dream home! This stunningly maintained 2-story residence offers the perfect blend of elegance and comfort. From the moment you step into the welcoming foyer with its soaring 10-foot ceilings, you'll be captivated by the spaciousness and natural light. The open-concept main floor is ideal for entertaining and family gatherings. The spacious living room boasts beautiful hardwood floors, creating a warm and inviting atmosphere. The adjacent dining room features a patio door that leads to a covered 12x16 deck with natural gas hook up, perfect for enjoying summer evenings. Upstairs, you'll find a cozy family room with 10-foot ceilings, providing additional living space. The ample master bedroom is a true retreat, complete with a luxurious 5-piece ensuite bathroom and a corner soaker tub. The finished lower level offers even more living space with a recreation room, perfect for movie nights or games. A 3-piece bathroom featuring a spacious walk-in shower adds convenience and functionality. This home also features an attached double car garage, providing ample parking and storage. The fully fenced yard offers privacy and security, while a storage shed provides additional space for your outdoor essentials. Don't miss this opportunity to own this exceptional family home. (id:53193)
3 Bedroom
4 Bathroom
2000 - 2500 sqft
Pc275 Realty Inc.
10 Mountainview Crescent
London, Ontario
Welcome to 10 Mountainview Crescent, a beautifully updated 2-storey home in South Westmount. This move-in ready home boasts brand-new flooring throughout, an updated kitchen with white cabinetry, quartz countertops, a stylish tiled backsplash, and stainless-steel appliances. Most windows have been replaced, flooding the space with natural light. Upstairs, you'll find four spacious bedrooms, including a primary suite with a 4-piece ensuite, plus a second updated 4-piece bathroom. The main floor includes convenient laundry off the double-car garage, and outside, a private, treed backyard with a new deck offers the perfect space for outdoor relaxation. Situated on a quiet, tree-lined crescent, this home provides peace and privacy while being close to all the amenities of South Westmount. With its stunning updates and prime location, this home is a must-see! (id:53193)
4 Bedroom
3 Bathroom
2000 - 2500 sqft
One Percent Realty Ltd.

