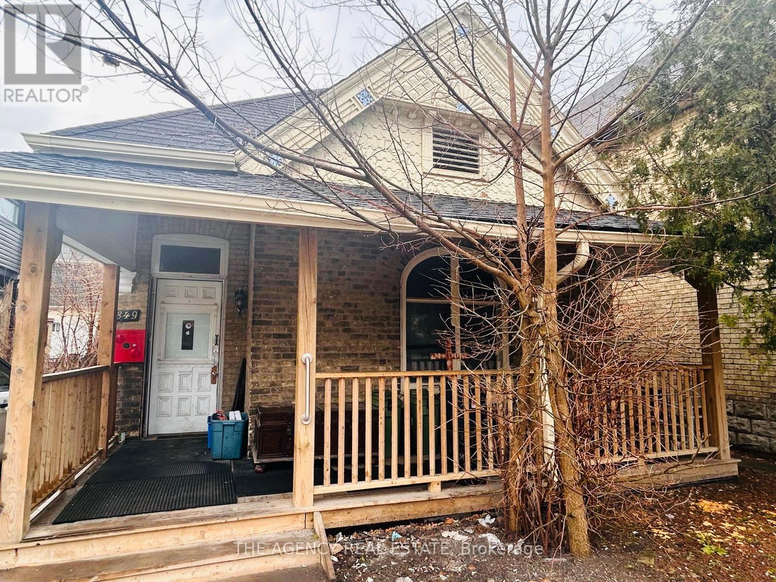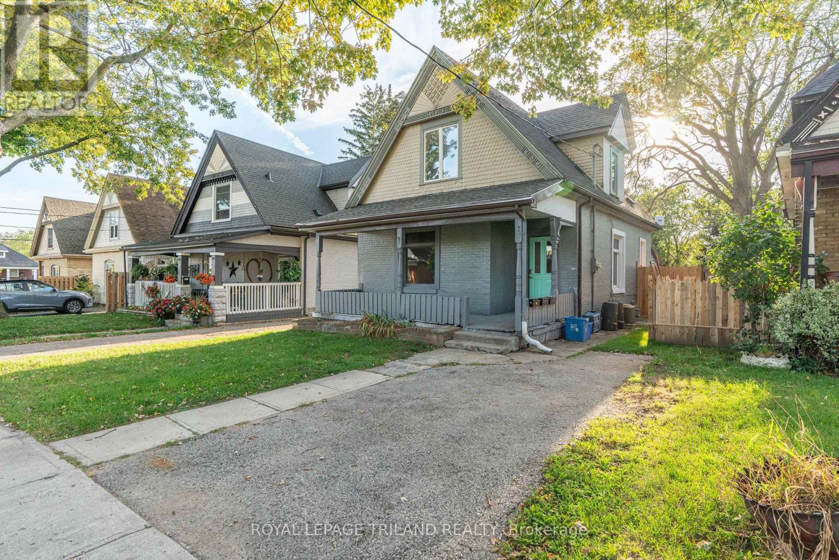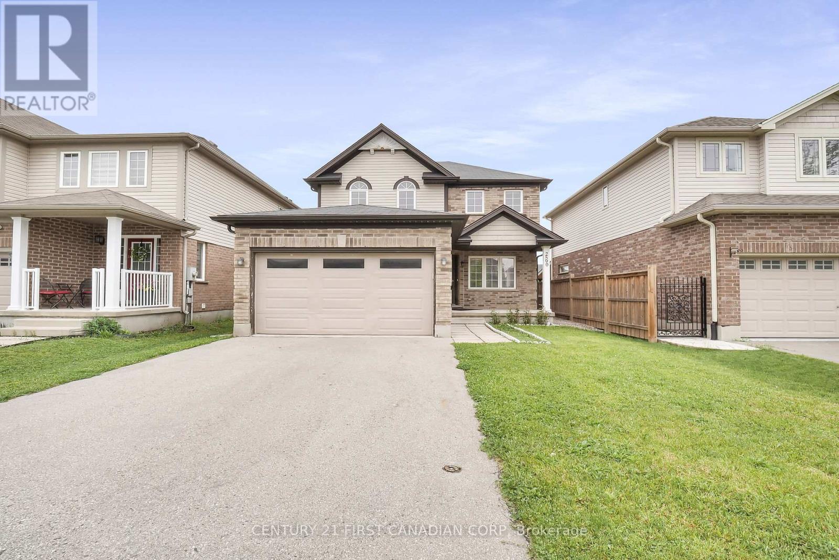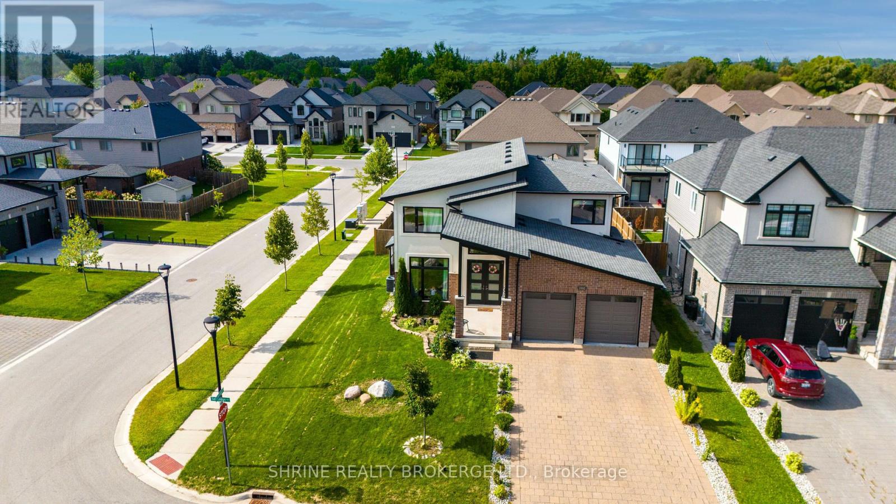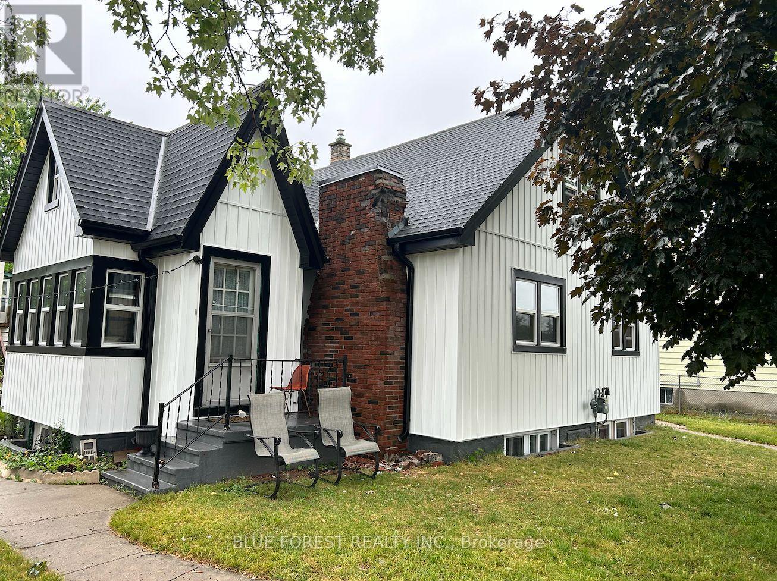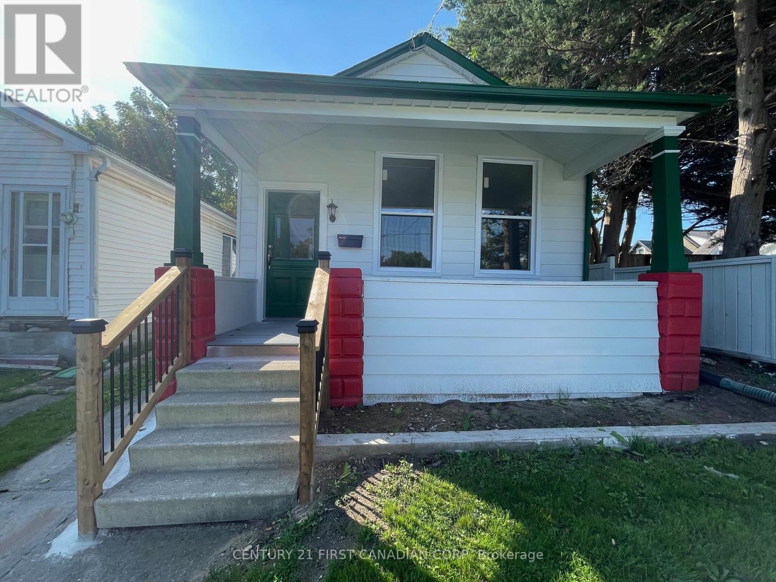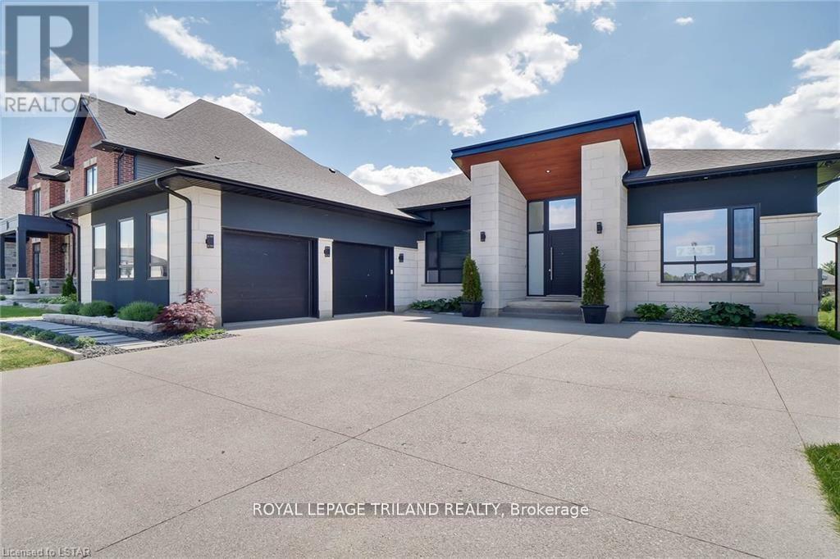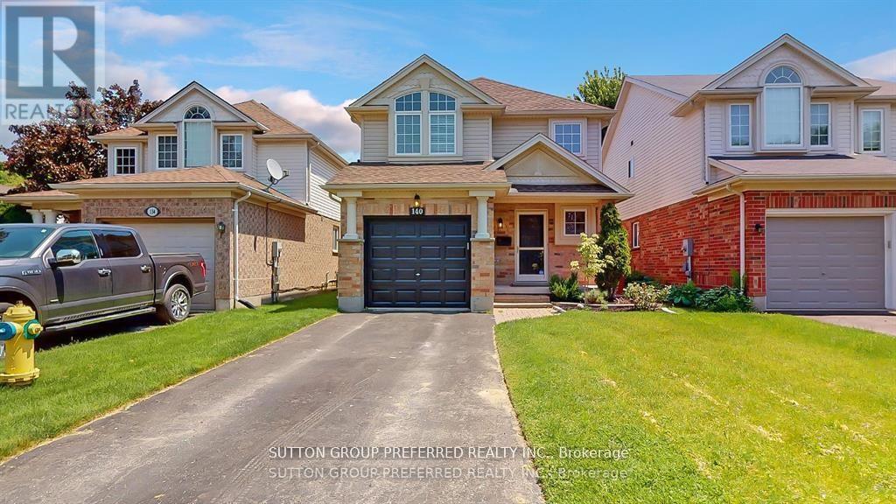349 Hamilton Road
London, Ontario
Great location for both families and investors. The lot is generously sized, featuring 4 bedrooms and 2 full bathrooms. Lovely hardwood floors. The private lane driveway, covered porch, and fully fenced in backyard are wonderful bonuses. Property currently tenanted and rented at $2600 per month plus hydro. Month to month. (id:53193)
4 Bedroom
2 Bathroom
1100 - 1500 sqft
The Agency Real Estate
223 Ambleside Drive
London, Ontario
Magnificent mature treed yard nestled HARASYM HOME along Ambleside Dr! Over 5000 sqft living space. The best location near UWO, University hospital and Masonville Mall in best school boundary(Masonville PS, A.B Lucas SS etc.). Enjoy privacy and peace of this 4 + 1 bedroom, 4 bathroom furnished home. Welcoming entrance, with circular staircase, leads to every room. Bright, spacious kitchen features quartz counter and island, new tile floor(2021), dishwasher(2023),separate eating area and terrace doors to the deck. Family room with cozy wood burning fireplace lends itself to a wonderful family space open to the kitchen. Formal living and dining are great for entertaining. Large main floor den/office is well located to enjoy the views of the back yard, enhanced with built-ins and a large picture window. Master suite offers ample space to get away from the busyness of the household. 5 piece Ensuite, walk in closet and spacious sitting area surrounded by windows will sure please. With a fully new finished lower level, California shutter(2019), air conditioner(2022),roof(2018), high efficiency tankless hot water tank owned (2020).This home offers incredible space for the whole family. The landlord is looking for long time tenant with stable income and good credit. Showing is only arranged for qualified tenants.The student with qualified guarantor can be considered. (id:53193)
5 Bedroom
4 Bathroom
3000 - 3500 sqft
Century 21 First Canadian Corp
7 Marmora Street
London, Ontario
Amazing Investment Opportunity! This triplex at 7 Marmora has over 6% Cap Rate. All three units are rented at market rents with reliable, A+ tenants. Nestled on a quiet street, this property boasts a generous 165-foot deep lot providing ample parking and a good-sized backyard to enjoy. Conveniently located near bus routes, schools, downtown, and easy access to highway 401. This triplex is perfectly situated to enjoy all the amenities the area has to offer including Kelloggs Lane Entertainment Complex, the Western Fair and tons more. ESA and Final Building Permit completed after recent updates. Don't miss this great opportunity with over $47,000 in rental income! (id:53193)
4 Bedroom
3 Bathroom
2000 - 2500 sqft
Royal LePage Triland Realty
1945 Foxwood Avenue
London, Ontario
Welcome to 1945 Foxwood Avenue, a spacious 4+1 bedroom, 3.5 bathroom home offering approximately 2,900 sq. ft. of total living space on a 150-foot deep lot. This property features six parking spots, hardwood floors, large windows with custom California shutters, and an upgraded kitchen with quartz countertops and two dining areas. The backyard includes a patio, barbecue gas line, and full privacy fencing. Upstairs, the master suite boasts a dual vanity, Jacuzzi tub, walk-in shower, and spacious closet, along with three additional bedrooms and a 4-piece bath. The finished lower level adds a bright family room, guest bedroom, and a full 3-piece bathroom. Located in the desirable Fox Hollow neighbourhood, this home offers convenient access to a variety of amenities. Shopping centers, schools, playgrounds, trails, places of worship, public transit, libraries, parks, and business centers are all nearby. Don't miss out-call now to book your private viewing before this home is sold! (id:53193)
5 Bedroom
4 Bathroom
2000 - 2500 sqft
Nu-Vista Premiere Realty Inc.
2590 Tokala Trail
London, Ontario
Located in the sought-after Foxfield neighbourhood of Northwest London, this 2013 built home offers modern design and everyday convenience. With a spacious and functional layout, it is ideal for growing or multi-generational families, investors, or those just seeking extra space. The main floor features high ceilings, sleek tile and hardwood flooring, and two separate family areas, offering flexibility for both daily living and entertaining. The kitchen is equipped with quartz countertops, stainless steel appliances, and ample cabinetry, with direct access to a deck overlooking a generous backyard. Upstairs, you'll find four spacious bedrooms, including a primary suite with a walk-in closet and private 4-piece ensuite. A 3-piece bathroom serves the remaining bedrooms, ensuring convenience and comfort. The finished basement adds valuable living space and rental potential, featuring an in-law suite with a kitchenette, large recreational area, two additional bedrooms, and 3-piece bathroom making it perfect for extended family. Located in a sought-after school district, this home offers exceptional educational opportunities. Younger families will appreciate zoning for both the brand-new St. Gabriel Catholic Elementary School (opened in January 2025) and the highly anticipated Northwest Public School (expected for 2025-2026). Secondary options include St. Andre Bessette Catholic SS (within walking distance) as well as Sir Frederick Banting SS. Additionally, investors will appreciate the home's close proximity to Western University. Convenience is key, with many dining options and essential retailers just outside the neighbourhood. Nearby staples include Walmart (featuring a newly opened Planet Fitness) along with Canadian Tire and Marshalls/HomeSense. Outdoor enthusiasts will appreciate the nearby trails and the prestigious Sunningdale Golf & Country Club, offering the perfect balance of recreation and relaxation. Don't miss out on the perfect home for your next chapter! (id:53193)
6 Bedroom
4 Bathroom
1500 - 2000 sqft
Century 21 First Canadian Corp
1552 Sandridge Avenue
London, Ontario
Elegant Home with Income-Generating Suite in Prestigious Fanshawe Ridge. Nestled on a spacious corner lot in North London's coveted Fanshawe Ridge community, this stunning residence boasts immaculate landscaping and a paver stone driveway leading to a double car garage, offering both curb appeal and ample parking. Inside, the open-concept main floor is designed for modern living, seamlessly blending the living and dining areas, perfect for entertaining. A cozy family room with a gas fireplace provides a welcoming retreat, while the chefs kitchen shines with high-end stainless steel appliances, sleek quartz countertops, a large island, and a walk-in pantry for ample storage. Upstairs, the primary suite is a private haven, featuring a spacious bedroom, walk-in closet, and a spa-like ensuite with double sinks, quartz countertops, a glass-enclosed shower, and a relaxing tub. The additional bedrooms are generously sized, ideal for family, guests, or a home office. The fully finished basement adds tremendous value, offering a separate entrance, two bedrooms, and the potential for a third. Generating $1,700/month in rental income plus a share of utilities, this legal suite is perfect for extended family or as a lucrative investment opportunity. Located minutes from top-rated schools, shopping, parks, and amenities, this home offers a rare combination of luxury, functionality, and financial benefit. Don't miss this opportunity to own a beautiful home with a built-in income stream in one of North London's most desirable neighborhoods! (id:53193)
6 Bedroom
4 Bathroom
2500 - 3000 sqft
Shrine Realty Brokerage Ltd.
50 - 2145 North Routledge Park
London, Ontario
Fully furnished multi-level townhouse, quiet end unit, 3+1 bedrooms, 2.5 bath, 3 parking spaces, close to Hyde Park Shopping Centre, Walmart and Canadian Tire. Entry level has a 2pc bath, front hall closet and access to the single car garage. The main level hosts an open concept kitchen, dining and living room. It has patio doors to a generous sized deck. The second level has a master bedroom with 3pc ensuite bathroom and laundry. The third level has two more bedrooms and a 4pc bath. The lower level has a large bedroom room with big lookout window. Basement has a storage area. One car garage and double wide driveway provide 3 parking spaces. Furniture included and not allowed to remove. Single family only, not for group tenants. Snow removal and lawn cut covered by condo. Available Mid June or July 1, 2025. Note: All the current furniture will stay in the property, and is not allowed to move away. (id:53193)
4 Bedroom
3 Bathroom
1200 - 1399 sqft
Century 21 First Canadian Corp
368 Calgary Street
London, Ontario
Attention investors! Don't miss out on this unique opportunity to own 8 units across three separate buildings. There's significant potential for value-added opportunities, including the creation of additional units and further development. Conveniently located near Fanshawe College and Argyle Mall, and with easy access to the 401 highway, making these units are appealing to a broad range of tenants. The large parking lot offers ample space for all tenants, plus extra room for visitors. Recent upgrades include all roofs being replaced in 2022, two new boilers (2023), and one new furnace (2021). Four of the 8 units have been fully renovated, leaving the remaining 4 units with great value-add opportunity. Current rental income is $101,168, with potential to reach up to $122,000. (id:53193)
15 Bedroom
8 Bathroom
2500 - 3000 sqft
Blue Forest Realty Inc.
4372 Green Bend
London, Ontario
Introducing The Westchester floor plan, the stunning BUNGALOW from LUX HOMES DESIGN & BUILD INC., and a true example of exceptional craftsmanship and design. Offering 1,944 sq. ft. of beautifully crafted main-floor living, this home features 2 spacious bedrooms plus an office, making it ideal for both professional and personal spaces. With 2 bathrooms, including high-end finishes, this home is both practical and luxurious.The open-concept layout flows seamlessly, providing a bright and inviting space thats perfect for both everyday living and entertaining. The abundance of natural light creates a warm, welcoming atmosphere, and every corner of the home reflects the superior attention to detail that LUX HOMES is known for. This home also includes a convenient entry into the basement from the garage, a feature that adds both practicality and ease to your daily life. The WALK-OUT basement is another standout, offering plenty of light and potential for future living space. Whether your'e thinking of adding an extra bedroom, a recreation room, or a home gym, the possibilities are endless, and the walkout design makes this space even more versatile. For those who love outdoor living, the rear covered porch offers the perfect space to relax, entertain, or simply enjoy the view. It's an ideal spot to unwind after a long day while enjoying the fresh air in any weather. Located on a premium lot, you'll have the added benefit of a peaceful and scenic view, perfect for outdoor gatherings and enjoying nature. With the ability to customize finishes to your liking, you have the chance to make this home truly your own from flooring and countertops to paint colours and cabinetry. Ideally located close to highway 401, shopping, the Bostwick Centre, and other key amenities, everything you need is within easy reach, providing unmatched convenience. Don't miss out on this exceptional pre-construction opportunity to own the Westchester, a home full of upgrades and endless potential. (id:53193)
2 Bedroom
2 Bathroom
1500 - 2000 sqft
Nu-Vista Premiere Realty Inc.
1025 York Street
London, Ontario
Excellent location in the heart of Old East Village (OEV) ready for you to move in and enjoy. Walking distance to 100 Kellogg Lane and many great restaurants, cafes and shops in OEV. As you walk up to the front door you will quickly see the gleaming new windows and maintenance-free composite decking used under the covered porch. The carpet-free interior features 3 beds and 1 bath that are bright and airy with plenty of natural light shiny through the brand new windows. The mutual driveway takes to you back into your own parking space for 2-3 cars and a large 20'x17' detached garage for all your toys. New roof shingles were replaced in 2023 along with many other updates making this a turnkey family home or investment property. Don't be fooled by it's look, this property has a 167' deep lot! WOW! Book your viewing today! Currently Leased for $2,200 with tenants paying all utilities! (id:53193)
3 Bedroom
1 Bathroom
700 - 1100 sqft
Century 21 First Canadian Corp
7353 Silver Creek Circle
London, Ontario
Step into this inviting Millstone Built 5-bedroom, 4-bathroom ranch-style residence nestled within the esteemed Silver Leaf Estates. Tailored for families seeking versatility, it offers a separate walkout basement entrance complete with its own kitchen, laundry facilities, 3 bedrooms, 2 full bathrooms, a spacious rec room, and family room. Entertain effortlessly on the expansive covered deck with glass and composite, which affords breathtaking views of the protected conservation protected creek. Indulge in numerous upgrades, from the designer main floor kitchen to the lavish primary bedroom featuring a walkout to the deck and exquisite en-suite. Revel in the airy ambience provided by high ceilings and ample windows flooding the interiors with natural sunlight. Gleaming hardwood floors grace both the main and lower levels, while the garage boasts large windows and an epoxy floor finish. (id:53193)
5 Bedroom
4 Bathroom
2000 - 2500 sqft
Royal LePage Triland Realty
140 Rossmore Court
London, Ontario
Discover this charming 2-story, 3-bedroom home, perfectly designed for modern living. Boasting 2.5 baths, this residence features a single-car garage with inside entry and a keyless auto opener, offering both security and ease.Step into the spacious primary bedroom, a true retreat, complete with a recently updated 4-piece ensuite and a stylish walk-in closet. The closet now features sleek cabinetry and durable laminate flooring, creating an organized and elegant space. Both the main bathroom and ensuite have been thoughtfully updated, showcasing quartz countertops, under-mount sinks, and modern fixtures. Plus, all three toilets have been newly replaced for your peace of mind.The main and second levels are adorned with laminate flooring, with the second level flooring having been updated within the last five years, adding a warm and contemporary feel to the home. Step outside to a large deck, perfect for entertaining, complete with a convenient gas BBQ line. The fully fenced yard offers privacy and space for outdoor enjoyment.Nestled in a tranquil setting, this home is a 1-minute walk to parks, trails, and outdoor recreation. Whether you enjoy golf, hockey, or parks, youre only moments away from it all. Highland Golf Course and Victoria Hospital are just minutes from your door, and with easy access to main hubs of the city, youre just 10 minutes away from downtown, Storybook Gardens, and the 401.This quiet, family-friendly neighbourhood is the ideal place to call home. (id:53193)
3 Bedroom
3 Bathroom
1500 - 2000 sqft
Sutton Group Preferred Realty Inc.

