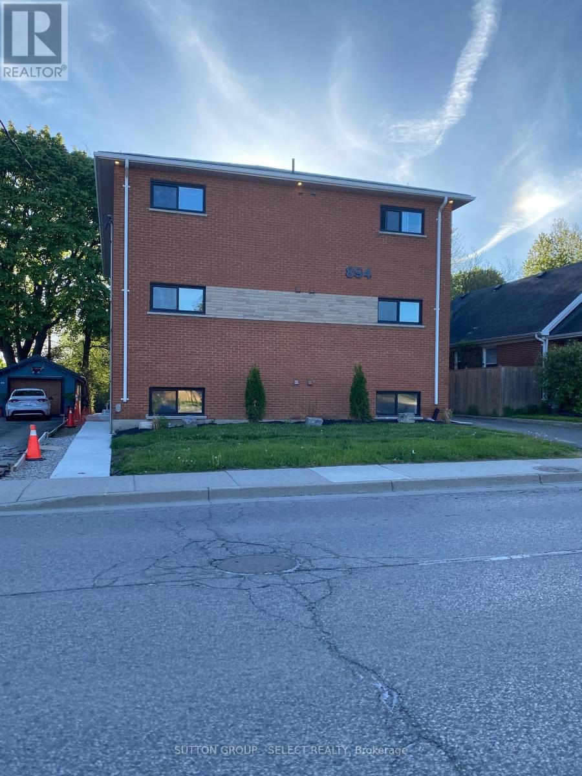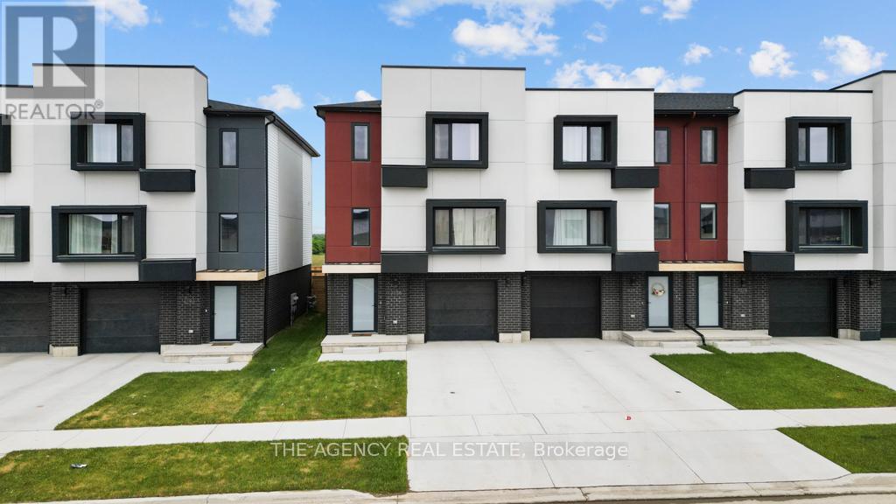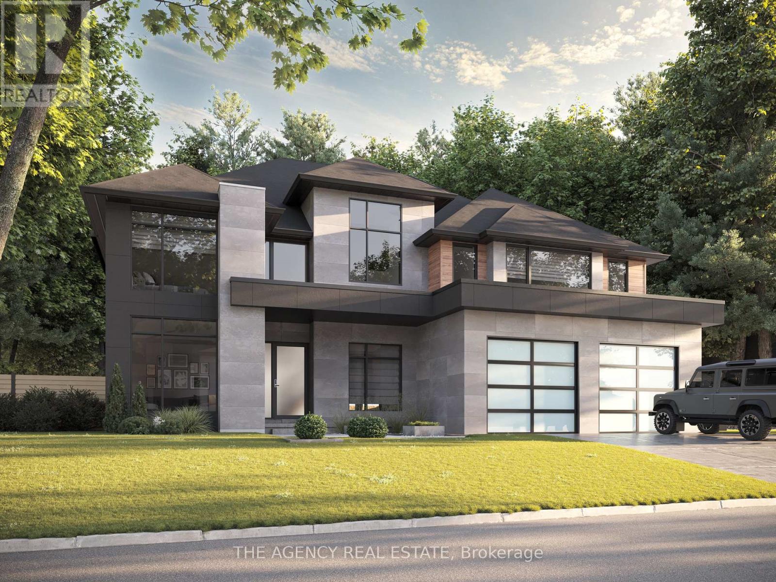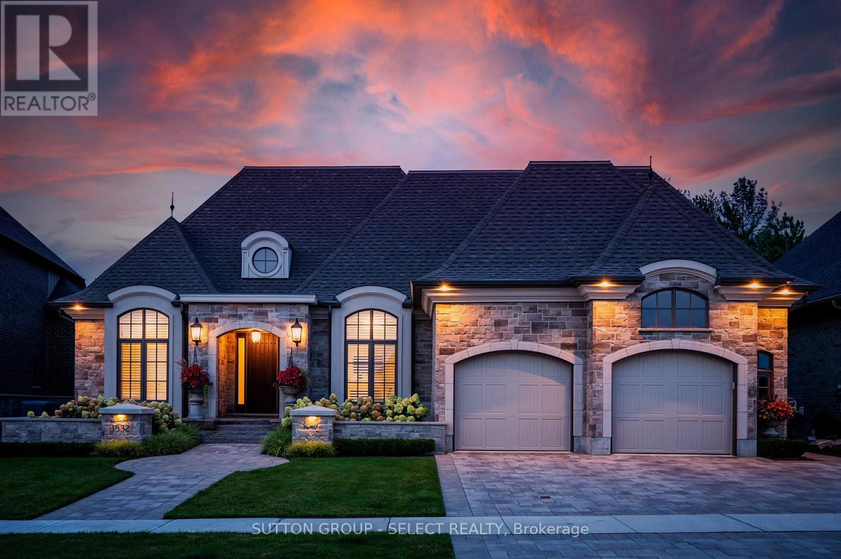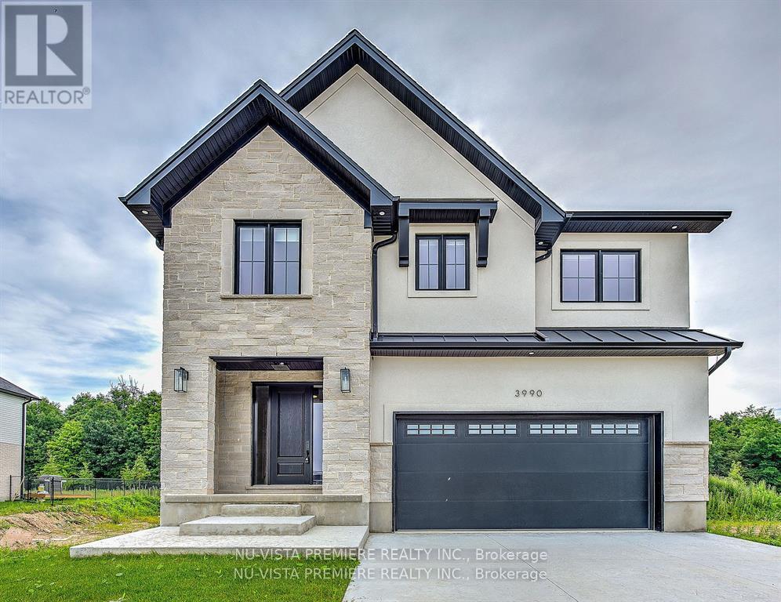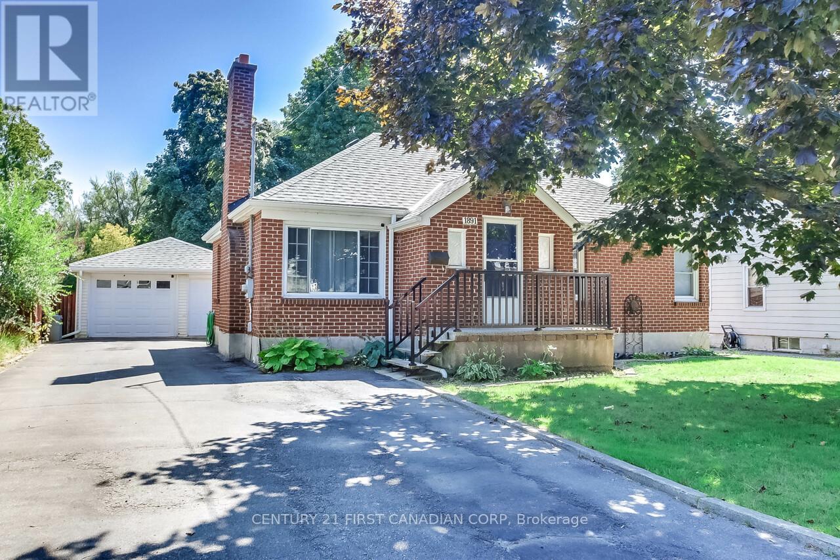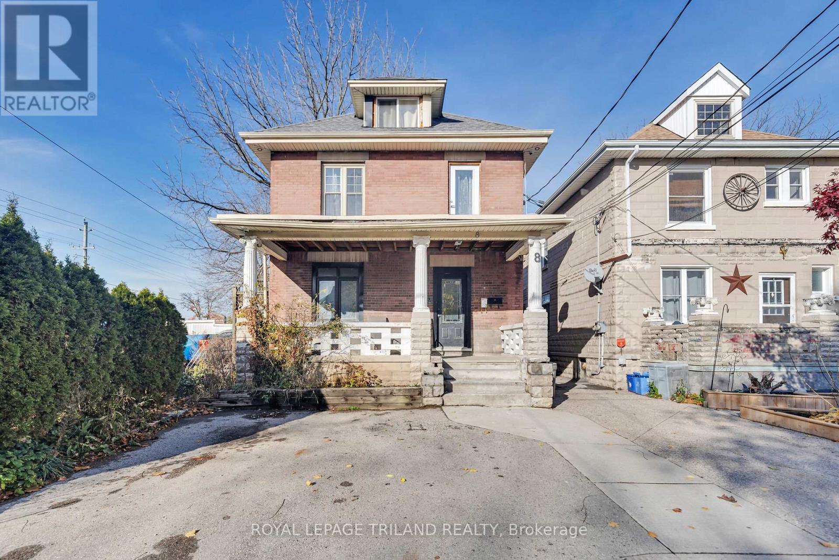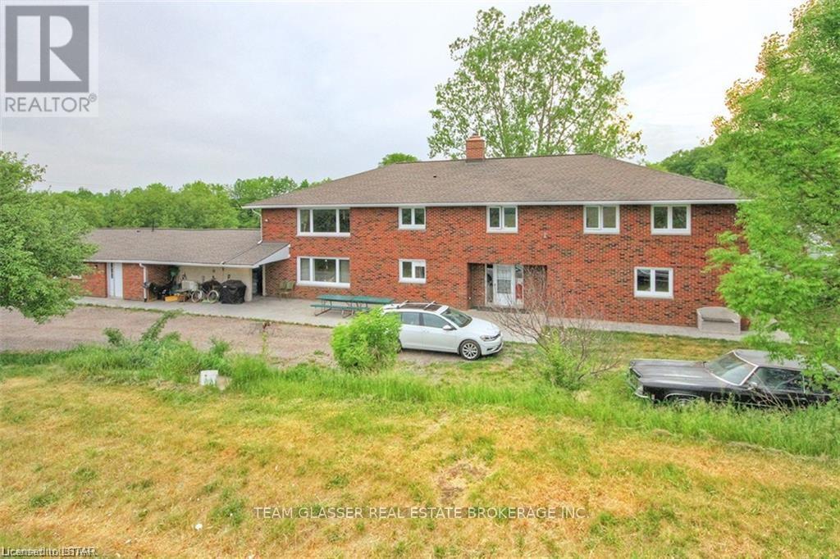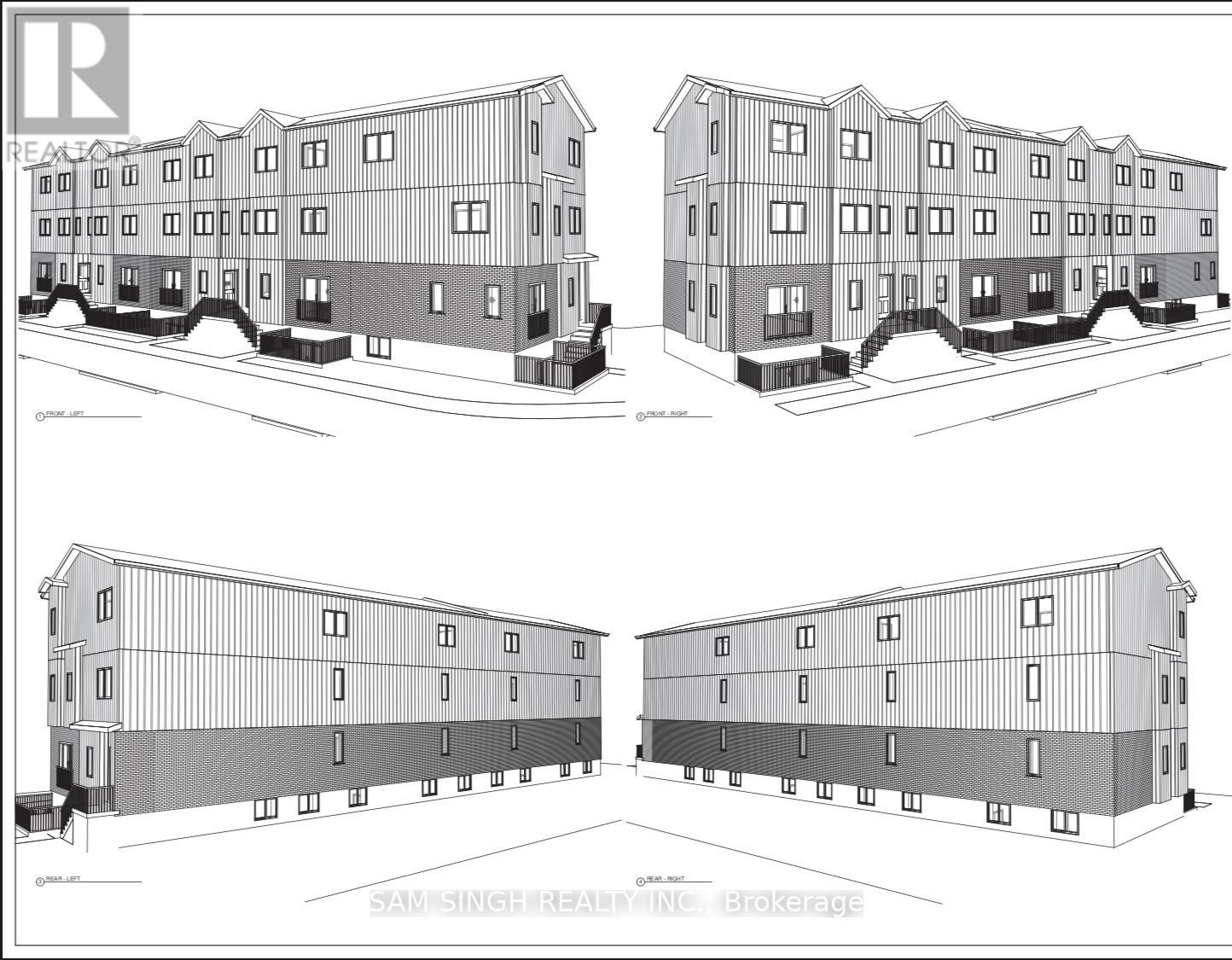894 Adelaide Street N
London, Ontario
ATTENTION BUILDERS. EXCELLENT APARTMENT BUILDING ON THE EDGE OF OLD NORTH. 6 UNIT BUILDING CONSISTING OF 5-2 BEDROOM APARTMENTS AND 1-1 BEDROOM. COMPLETELY RENOVATED TO DRYWALL AND FLOOR TO CEILING. LUXURY CONTEMPORARY KITCHENS WITH QUARTZ COUNTERTOPS 3-STAINLESS APPLIANCES. LUXURY BATHROOMS WITH FULL BATHTUBS AND VANITIES WITH QUARTZ COUNTERTOPS. HIGH END LIGHT FIXTURES, TILE AND FLOORING THROUGHOUT SUITES AND COMMON AREAS. ELECTRIC FIREPLACES IN ALL UNITS. CONTROLLED ENTRY WITH VIDEO DOORBELLS. NEW ELECTRICAL, PLUMBING, AND HIGH EFFICIENCY BOILER SYSTEM. NEW HIGH EFFICIENCY WINDOWS THROUGHOUT. NEW SIDEWALKS AND ASPHALT PARKING LOT AND DRIVEWAY. ANNUAL INCOME OF APPROXIMATELY $130,160. SITE PLAN AND BUILDING PERMIT APPROVED FOR A NEW ADJACENT BUILDING FOR 9 TWO BEDROOM UNITS WITH INSUITE LAUNDRY AND JULIET BALCONIES. THE BUILDING WILL BE 3 FLOORS, WITH 3 UNITS PER FLOOR, RAISED 2 STOREY BUILDING WITH TOTAL SQ. FEET OF APPROX. 6,000. (id:53193)
11 Bedroom
6 Bathroom
3000 - 3500 sqft
Sutton Group - Select Realty
4286 Lismer Lane
London, Ontario
This Exceptionally Designed Modern Corner Townhouse Features 3 Large Bedrooms And 2.5 Baths. The Modern Exterior Elevation is unlike any other. Located In The Prime Well-Established Area Of White Oaks. This Home Boasts 2068 sqft Of A Functional And Spacious Layout. Primary Bedroom Features 3 Pc Ensuite With Large Glass Stand Up Shower and Huge Walk-In Closet. The Open Concept Kitchen Features Quartz Countertops And Large Walk-In Pantry. This Home Can Be Available Fully Furnished at An Additional Cost. Central To Shopping Centre's, Banks, Restaurants, LCBO, Grocery Stores and HWY 401. (id:53193)
3 Bedroom
3 Bathroom
2000 - 2500 sqft
The Agency Real Estate
120 - 2228 Trafalgar Street
London, Ontario
Main floor one bedroom condo in East London. This condo has a large bedroom, a fireplace, 1 parking spot, ensuite laundry, access to the pool and easy access to 401! Currently rented out for $1,600. PETS ARE ALLOWED YES (id:53193)
1 Bedroom
1 Bathroom
1000 - 1199 sqft
Keller Williams Lifestyles
380 Manhattan Drive S
London, Ontario
Nestled in the prestigious Boler Heights, this stunning 4,800 sq. ft. pre-construction home by Birani Design and Build offers an unparalleled blend of modern elegance and functionality. Designed for those who appreciate open-concept living, this home features four spacious bedrooms and four luxurious bathrooms, providing comfort and sophistication in every corner. The two-storey family room is a breathtaking focal point, allowing natural light to flood the space and create an airy, inviting atmosphere. A chef-inspired kitchen, complete with a butlers kitchen, ensures effortless entertaining and seamless organization. The primary suite is a true retreat, featuring an expansive 27 walk-in closet and a spa-like six-piece ensuite designed for ultimate relaxation. Convenience is key, with separate laundry rooms on both the main and upper floors, making household tasks effortless. Every detail of this home is thoughtfully designed, blending luxury, functionality, and modern style. This is a rare opportunity to own a custom-built masterpiece in one of London's most desirable neighborhoods. (id:53193)
4 Bedroom
4 Bathroom
3500 - 5000 sqft
The Agency Real Estate
1832 Upper West Avenue
London, Ontario
Exquisite Designer Bungalow with Pool Oasis Backing onto Protected Forest. A rare blend of luxury & nature, this spectacular custom bungalow boasts designer finishes throughout, with a timeless stone & brick façade, soaring 10- & 12-ft ceilings, & gorgeous hardwood floors. Offering 2,885 sq. ft. of upscale main-floor living & an additional 2040 sq. ft. of thoughtfully designed lower-level space, this home is an architectural masterpiece. The extraordinary Great Room features a striking gas fireplace framed by wall-to-wall built-ins, lofty coffered ceilings, & an entire wall of windows showcasing views of your private outdoor resort. The gourmet kitchen is the heart of this gathering area with a large island, stone surfaces, ceiling-height cabinetry & integrated appliances, flows into an impressive Butler's pantry with 2nd dishwasher & fridge. The dining area, enhanced by wall-to-wall bench seating & a wet bar, allows you to expand your dining space for larger groups. A stunning main-floor study with walnut built-ins offers a moody, sophisticated retreat. The dramatic primary suite is a private sanctuary, featuring a luxe 5-piece ensuite with heated floors, a curb-less glass shower, a soaker tub, a separate water closet, & a gorgeous dressing room with custom built-ins, + garden door access to the hot tub. A second main-floor bedroom & a beautifully finished laundry room complete this level. The lower level offers a fusion of destinations, including a wine lounge with a fireplace & full bar, a media/games room, two large bedrooms, a 4-piece bath, a study/gym, & ample storage. Step outside to an entertainer's dream: a spacious stone lanai with overhead heat units, fireplaces, a built-in BBQ system, a heated saltwater sport pool with a triple water feature, stone patios, a hot tub, & a pool house all set against the serenity of the protected forest. An oversized 2.5-car garage plus a wide driveway accommodates parking for five vehicles. (id:53193)
4 Bedroom
5 Bathroom
2500 - 3000 sqft
Sutton Group - Select Realty
2693 Heardcreek Trail
London, Ontario
UNDER CONSTRUCTION: Welcome to 'The HARVARD ' by Bridlewood Homes, Backing on to Creek,Walkout Basement,where your dream home awaits in Fox Field subdivision. This carefully crafted property seamlessly blends efficiency and style APROX. 2,685 Sq. Ft. of living space,The main floor boasts expansive living areas, a 2-car garage with a Den/office, while the second floor offers added convenience with 4 bedrooms, 3.5 bathrooms, and 3 walk-in closets. Situated on a spacious 45' lot with walkout , this residence provides abundant room for both indoor comfort and outdoor enjoyment. With quality finishes throughout and flexible budget options to personalize your home, every detail is tailored to meet your needs. There is also a side door access leading to a potential in-law suite! MODEL HOMES AVAILABLE TO VIEW! CONTACT LISTING AGENTS FOR ADDITIONAL INFORMATION! (id:53193)
4 Bedroom
4 Bathroom
2500 - 3000 sqft
Nu-Vista Premiere Realty Inc.
1891 Parkhurst Avenue
London, Ontario
3-bedroom bungalow with 2 full baths. Finished basement with another 2 bedrooms & family room. This home sits on over 1/2 acre of land. Celebrate special occasions with family and friends in the sunroom at the rear of the house leading to the covered deck overlooking a gorgeous park-like treed yard with garden shed. Highlights include a remodeled kitchen, vinyl windows, 2 fish ponds, oversized garage with workshop & double driveway that can fit 6 cars. Pool has not been open for use. C.B commission be withheld if potential buyer, partner or family was shown the property via a private viewing-Open House excepted. Schedule "B" must be included with Offer. Outside Board realtors, please call "LSTAR" at 519-641-1400, to obtain a code for SUPRA e key to gain access to the property. (id:53193)
5 Bedroom
2 Bathroom
2000 - 2500 sqft
Century 21 First Canadian Corp
94 Stanley Street
London, Ontario
This property is located in a great location, walking distance to Downtown London and a short drive to Springbank park and Wortley Village. It is also on a direct Bus route to Western University and close to shopping and fine restaurants. This rental property has excellent income, with the main floor tenants paying $2200, upper unit paying $2100 and the vacant lower level having an income potential of $1200. Many recent updates on all 3 levels. All 3 units have their own laundry. There is plenty of parking in the back. The backyard is fully fenced and the main floor tenant has a large deck. (id:53193)
5 Bedroom
3 Bathroom
1500 - 2000 sqft
Royal LePage Triland Realty
1659 Hamilton Road
London, Ontario
Referred to as 1000-year homes, this immaculate custom-built house has ICF (Insulated Concrete Form) construction. All exterior walls are solid concrete from footing to peak, making it energy-efficient and extremely durable. This 5-bed, 4-bath home boasts over 5,600+ sq ft of finished space and also features an inground salt-water pool (2019) & a 30x50ft HEATED SHOP. The home has heated floors throughout & upgrades galore! The Great Room features 26ft high ceilings, with cedar plank boards & a custom stone fireplace with solid maple mantels. The kitchen features Italian granite countertops, stainless steel appliances & custom cabinetry. Hardwood flooring sprawls across the main level. The Primary Suite features a custom double-sided fireplace & an ensuite of your dreams! The shower doubles as a steam room & the stand alone tub has a Roman Filler that can purge & dry itself after each use. Head upstairs and you'll enjoy a loft with a large flex space, another bedroom and a full bathroom. Downstairs has full in-law capabilities with 9-10 ft ceilings, a full kitchen, 2 bedrooms, and a full bathroom. Call to book your showing to view this magnificent, one-of-a-kind home. Full feature booklet available. ** This is a linked property.** (id:53193)
5 Bedroom
4 Bathroom
3000 - 3500 sqft
Century 21 First Canadian Corp
8 Bruce Street
London, Ontario
This property is located in a great location, just a short drive to Downtown London, Springbank park and Wortley Village. It is also on a direct Bus route to Western University and close to shopping and fine restaurants. This rental property has excellent income, with the main floor tenants paying $2500, upper unit paying $1500 and the lower level paying $1200. Many recent updates on all 3 levels. All 3 units have their own laundry. There is parking in the front. The backyard is fenced and the upper floor tenant has a deck and a loft with a bedroom/den. (id:53193)
5 Bedroom
3 Bathroom
2000 - 2500 sqft
Royal LePage Triland Realty
151 Travelled Road
London, Ontario
Small villa in South East London just east of Veterans Memorial Parkway. 11 bedrooms, 5 bathrooms property with 4 kitchens, unique property with a creek running adjacent to it set on just over 4.6 acres. Upgrades include: Newer boiler, newer A/C, newer roof shingles, newer windows throughout, reinforced iron concert and block 73'x51' Barn. (id:53193)
6 Bedroom
5 Bathroom
3500 - 5000 sqft
Team Glasser Real Estate Brokerage Inc.
341 Southdale Road E
London, Ontario
Welcome To great opportunity Showel Ready Building Permit ready, Start Building soon, Under 10,000 covered area 10 Stacked Town houses, Great Rentals or Other Rentals, With Great CMHC 40 years amortization Mortgage ( Conditions Apply OAC) Great Location in the heart of CITY OF LONDON Ont. Bus Service, School, Shopping Malls, Groceries, Most amenities available within Walking Distance. (id:53193)
30 Bedroom
20 Bathroom
5000 - 100000 sqft
Sam Singh Realty Inc.

