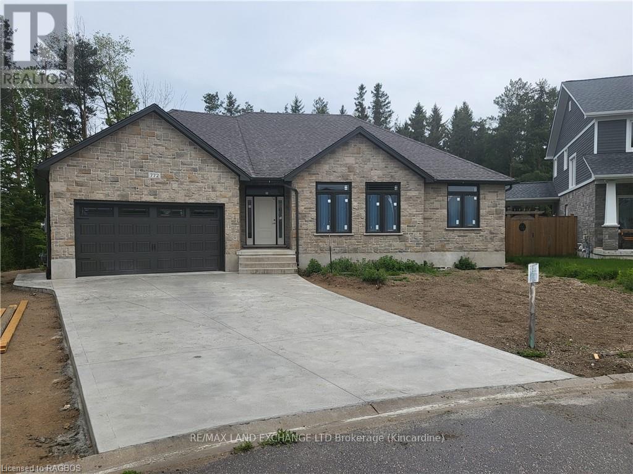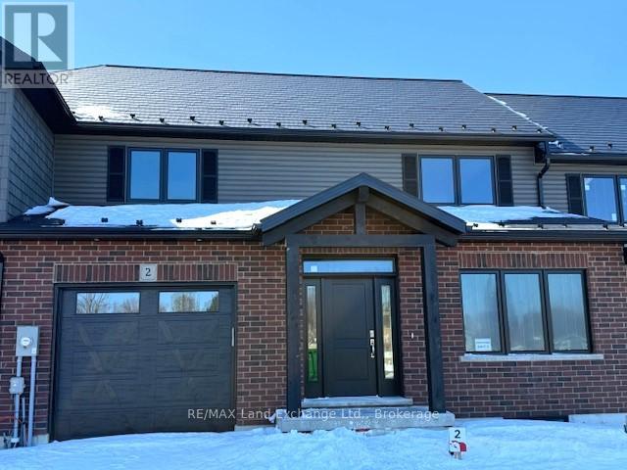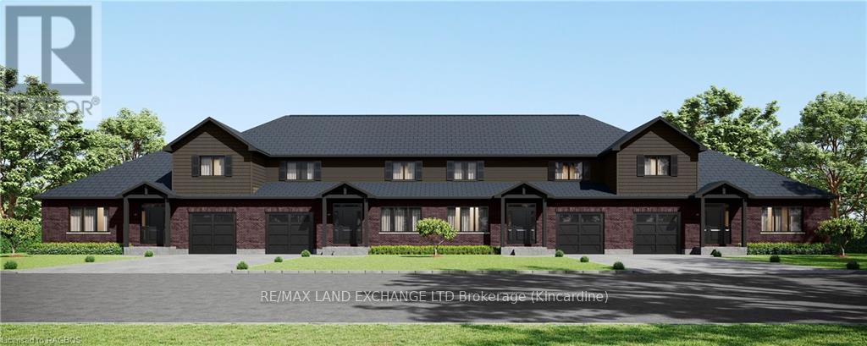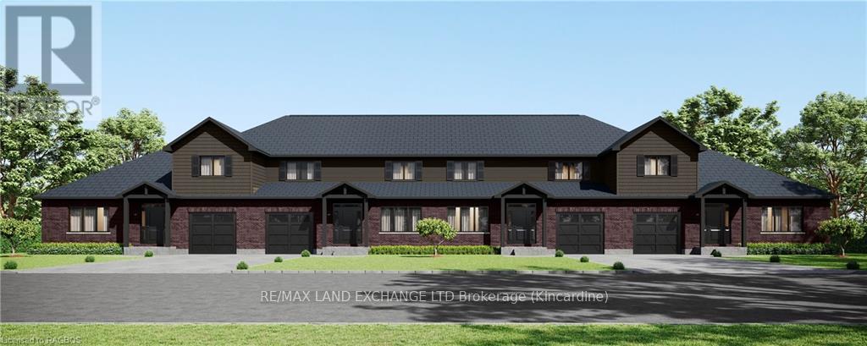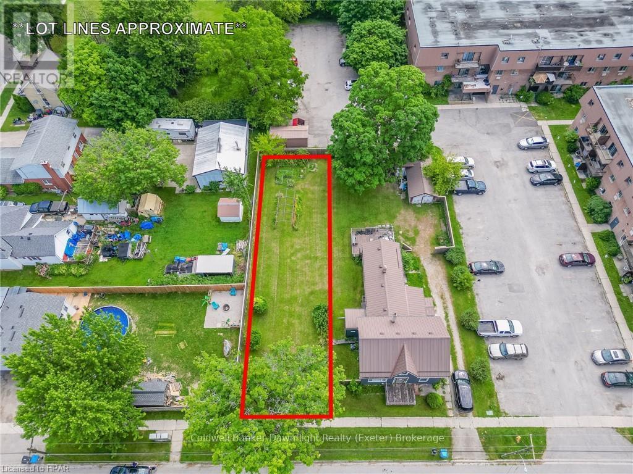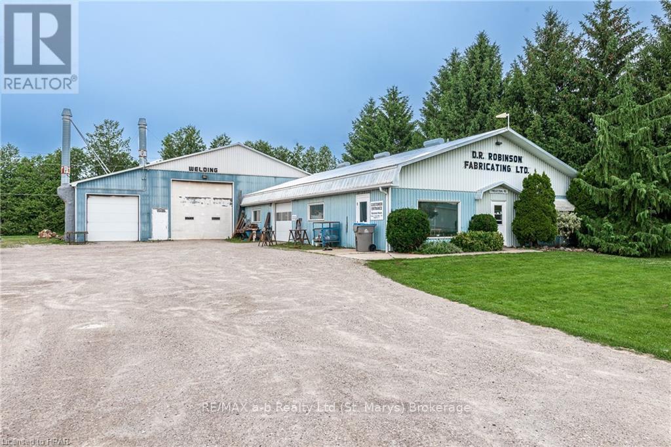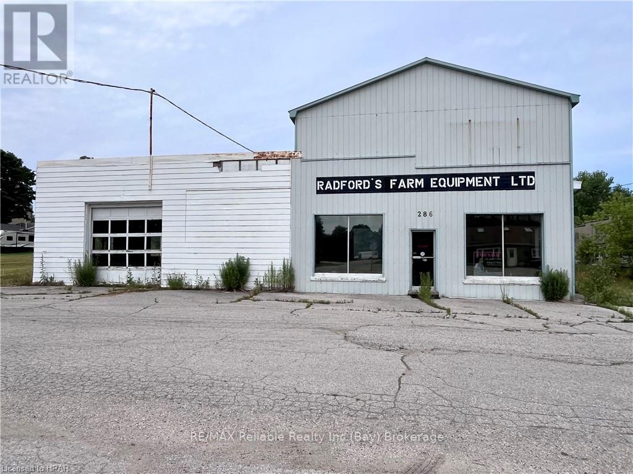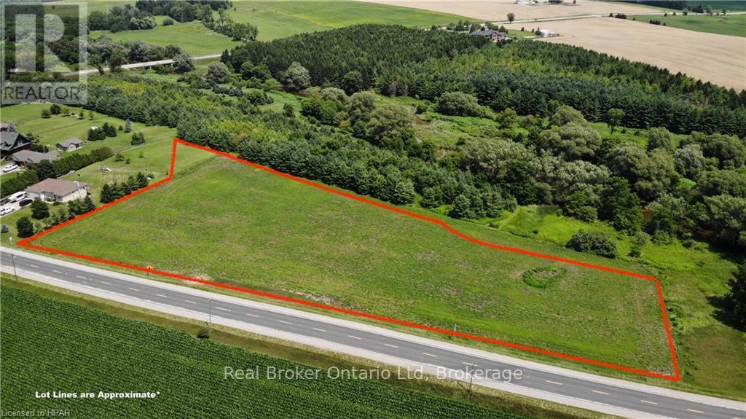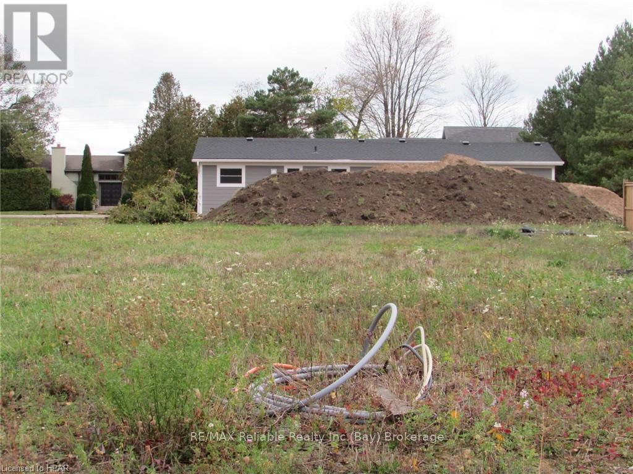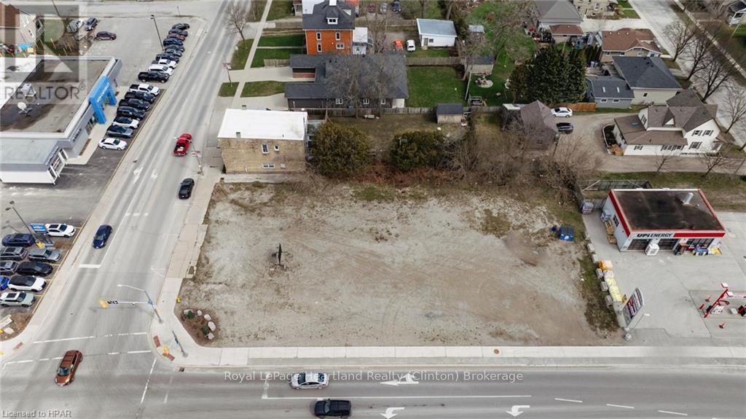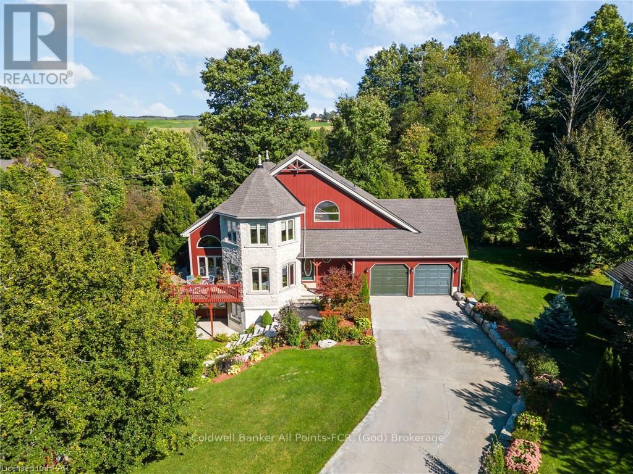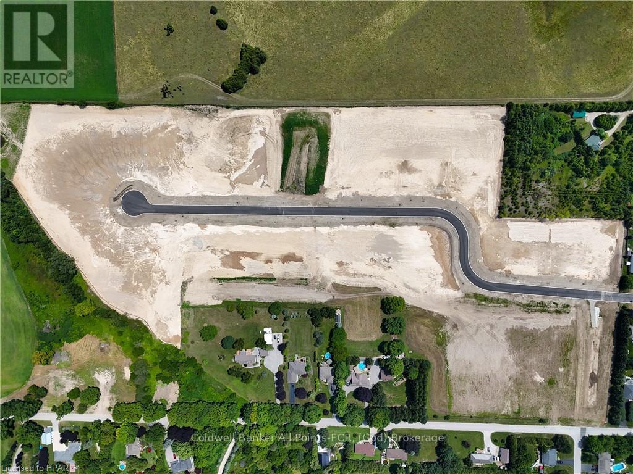772 Campbell Avenue
Kincardine, Ontario
Ravine location - brick all around, new home now being built on 1/2 acre+ pie-shaped lot, backing onto a wooded area, parkland and Kincardine Trail system. The back yard goes right down the hill to the park. About five blocks to downtown, arena and community centre, high school, senior elementary school and Catholic elementary school.The home features AYA kitchen with pantry, island and quartz or granite countertops. Two bedrooms up and two bedrooms down, coffered ceiling in living room, covered deck just off of the dinette. Main floor laundry. Lower level with huge family room, bath and lots of storage. 1535 square-feet above grade plus 1212 square-feet finished down. Concrete drive and walks; yard will be sodded when weather permits. please note room measurements have been rounded. (id:53193)
4 Bedroom
3 Bathroom
1500 - 2000 sqft
RE/MAX Land Exchange Ltd.
Unit 2 - 8 Golf Links Road
Kincardine, Ontario
If you are looking to downsize , this may not be a good fit for you. This new Bradstones home will feature 2036 sq.ft above ground with 3 bedrooms and 2.5 baths. You will also enjoy a full 1078 sq.ft. basement to finish or just for storage of all the possessions you don't want to let go. These upscale homes will contain all the expected amenities Bradstones Construction has made standard plus much more. The high efficiency GE heat pump with air handler and hot water heater with heat pump, combined with the upgraded insulation package will noticeably reduce your energy consumption costs. You will enjoy the added features like 9 ft. ceilings, quartz counter tops, BBQ gas connection , slow close cabinets and dual flush toilets. Ask for your copy of all the features on the Schedule A "Finishing and Material Specifications". The full Tarion home warranty protection is included . These homes will be registered as a "vacant land condominium" where residents will share in the cost of the common roadways and infrastructure but still have exclusive ownership of their land and building. Buyer selections on finishing materials may be available if not ordered or installed by builder. Call now to get the best selection. Some photos are Artist Rendering, final product may differ (id:53193)
3 Bedroom
3 Bathroom
2000 - 2500 sqft
RE/MAX Land Exchange Ltd.
Unit 6 - 8 Golf Links Road
Kincardine, Ontario
This semi-detached freehold home is the latest offering in Bradstones Mews. Located just a short distance from the beach, the hospital and downtown Kincardine this upscale home will be one of 36 exclusive residences to be built on this 4.2 acre enclave. With 1870 sq.ft. above ground you'll have all the room you will need to accommodate family and friends. Plus the full basement can be finished (at an additional cost) to add up to another 1278 sq.ft. of living space. The Builder's Schedule A of Finishing and Material Specifications will outline on 5 pages all the features and upgrades that will be included in this Bradstones home. As a "vacant land condominium" you will own the large 49.9 ft. lot and the residence. Only the streets and infrastructure will be part of of a condominium corporation that will manage the common elements. The monthly condo fee will be approximately $180 for maintenance of the common areas. Before you decide on your next home, compare the lot size, the home size and the finishing elements that will make this development your obvious choice. Please note that the pictures are artist renderings and the finished home may vary from photos. (id:53193)
3 Bedroom
3 Bathroom
1500 - 2000 sqft
RE/MAX Land Exchange Ltd.
Unit 5 - 8 Golf Links Road
Kincardine, Ontario
Welcome to Bradstones Mews. This upscale 1870 sq.ft. semi detached home on a 45 ft lot will be hard to beat at this price. With the possibility of finishing the full 1278 sq.ft basement, you won't have to worry about downsizing when you'll have over 3100 sq.ft of living space. The main floor primary bedroom and ensuite bathroom will make this home safe and accessible for many years to come. Take a close look at the builder's Schedule A detailing all the finishes and upgrades that will complete this home. You'll notice the Diamond Steel roof, quartz counter tops, 9 ft. ceilings, hot water heaters with heat pump, high efficiency GE heat pump and air handler, Cat 6 wiring for phones , internet and TV ( if you are working from home), and a whole house surge protector to protect your equipment. The 1st 2 sales will receive a $10,000 discount of listing price. With the framing and roof completed you will be able to appreciate the size of this generous floor plan. Don't delay to get the best selection and choose your personal selection of finishes. Please note that photos are virtual artist renderings. (id:53193)
3 Bedroom
3 Bathroom
1500 - 2000 sqft
RE/MAX Land Exchange Ltd.
296 Carling Street
South Huron, Ontario
Welcome to an exceptional opportunity to build your dream home in the heart of Exeter. This vacant building lot, is NOW severed. It is conveniently situated close to downtown, schools, and within a rapidly growing community. It offers the perfect canvas for your new residence. All essential services required for hook up (water, sewer, electricity) will be fully installed before the closing date, ensuring a hassle-free start to your construction project. Exeter is known for its welcoming community atmosphere and steady growth, making it a desirable place to live and invest in property. This property presents an excellent opportunity to build a custom home tailored to your preferences in a family oriented town. Contact your agent today to schedule a viewing and take the first step towards making this lot your own. (id:53193)
Coldwell Banker Dawnflight Realty
1 Industrial Road
St. Marys, Ontario
Thriving welding and fabrication business and building available for acquisition. This is an excellent opportunity for those seeking to own a thriving, turn-key business. With over 35 years under the same ownership, the business has built a solid and loyal customer base. The property, situated on a generous 0.5-acre lot with room for expansion, includes a 5,000+ sq. ft. building featuring 16-foot-high ceilings in the main work area, two overhead doors, a fully equipped and certified paint shop with a third overhead door, and an office area. The sale comes complete with all essential equipment, such as a lathe, brake press, plasma cutter, hoists, and more. Conveniently located in the east end of St. Marys, just off the main street in an industrial area. Click on the virtual tour link, view the floor plans, photos, and layout and then call your REALTOR® to discuss this great opportunity! (id:53193)
2 Bathroom
5050 sqft
RE/MAX A-B Realty Ltd
286 Main Street
Central Huron, Ontario
Commercially zoned, this property includes 3 buildings and is situated on over 3.5 acres of land! Check out the main 8,000+ sq ft building that offers office space, boasts 16' ceilings and large bay doors. Perfect for use as an implement dealership, automotive sales and repair or ideal to be used as a storage space for equipment, vehicles, supplies, inventory, etc. Loads of parking available. 2 additional buildings consisting of a 4,000 sq ft building with a cement floor and a 1,500 sq ft building. This is your chance to acquire buildings and land that combines opportunity & potential, all in one property! \r\nNeed more info? Call today! (id:53193)
8000 sqft
RE/MAX Reliable Realty Inc
0 Perth Road 163
West Perth, Ontario
Here is your opportunity to own a scenic 4 acre parcel on the edge of Fullerton. Backing onto a conservation area with trails and a river. This spacious property has the opportunity for a future home or hobby farm.\r\nDon’t miss out on this property. (id:53193)
Real Broker Ontario Ltd.
28 Thimbleweed Drive
Bluewater, Ontario
Premium building lot in Bayfield’s west side near the beach. Located in picturesque “Bayfield Meadows” these spacious building lots are fully serviced including fibre internet. This particular setting will provide morning sunshine plus evening sun. Last available lot in the subdivision's west end. Short walk to historic “Main Street”, downtown shops & restaurants. HST is applicable. All Buyers to contract new builds through the developer. New builds to be started within 12 months of purchase of lot. Municipality of Bluewater Development fee is in addition to purchase price. (id:53193)
RE/MAX Reliable Realty Inc
4 Goderich Street E
Huron East, Ontario
Premium development opportunity in a prime commercial location on a bustling main thoroughfare. The 196.68-foot frontage on Hwy 8 offers high visibility and accessibility. This versatile site, zoned C4-C6, invites a range of possibilities, including commercial, residential, or mixed-use developments. Ideal for a 3 to 4-story building with commercial on the main floor and residential above. Alternatively, consider a one-story varied mini-mall or fast food outlets. Environmental phase 1 and part of phase 2 assessments have been completed, with minor remediation needs dependent on the final development plan. The owner is open to negotiating the price based on the project requirements. Seize this exceptional investment opportunity today! (id:53193)
22120 sqft
Royal LePage Heartland Realty
81196 Pfrimmer Road
Ashfield-Colborne-Wawanosh, Ontario
Spectacular custom home in stately Benmiller Estates, just a stones throw from the banks of the Maitland River. This unique, one-of-a-kind home features rare Douglas Fir post & beam construction with incredible curb appeal like no other. Complete with two stone turrets, wrap around deck, covered patio and beautiful grounds, you'll be captivated upon arrival. Offering an open-concept living space the beautiful kitchen, featuring granite counters & solid maple cabinetry, is the hub of this home - ideal space for family gatherings & entertaining. Cozy up to the gas fireplace with majestic two storey ceilings where the Juliette balconies overlook. Main floor laundry, powder room and access to the double car garage complete this level. Downstairs you'll find plenty of room for guests or your hobbies, with second living room, bedroom, 2pc bath & office space, along with basement walk-out. On the second level you'll enjoy the bedroom settings inside the turrets. The primary bedroom, complete with ensuite & walk-in closet, is your own private sanctuary. The third level is any guests’ dream! A loft bedroom with bunkie room is the perfect place for the kids. Enjoy panoramic views from all levels, an abundance of natural light and unique architecture throughout. Don't miss your chance to own this beautiful property just minutes from Goderich. (id:53193)
4 Bedroom
3 Bathroom
1500 - 2000 sqft
Coldwell Banker All Points-Festival City Realty
81833 Westmount Line
Goderich, Ontario
Presenting Saltford Estates Lot 24. 1.2 acre rural building lot. The Saltford/Goderich region is ripe with spectacular views, experiences and amenities to complement living in the Township. The picturesque lots, surrounded by mature trees and greenspace, will be appreciated and sought after by those seeking space and solitude. Embrace the opportunity to custom build a home for your family, or perhaps a residence to retire to, with the ability to eventually 'age in place'. Farm to table is the norm for this area. Markets boasting local produce, baked goods, dairy, grains and poultry/meats are plentiful. Lifestyle opportunities for athletic pursuits, hobbies and general health are found in abundance. The ability to visit local breweries, wineries and theatre is found within minutes or a maximum of 60 minutes away (Stratford). Breathe country air, enjoy spectacular sunsets, and experience Township charm while enjoying community amenities: Local Shopping, Restaurants, Breweries, Local and Farm raised products and produce, Markets, Boating, Kayaking, Fishing, Golf, Tennis/Pickleball, Biking, Flying, YMCA, CrossFit, Local Hospital, Big Box Shopping. Seek serenity, community; the lifestyle and pace you deserve. Visit www.saltfordestates.com for more details and other property options. (id:53193)
Coldwell Banker All Points-Festival City Realty
K.j. Talbot Realty Incorporated

