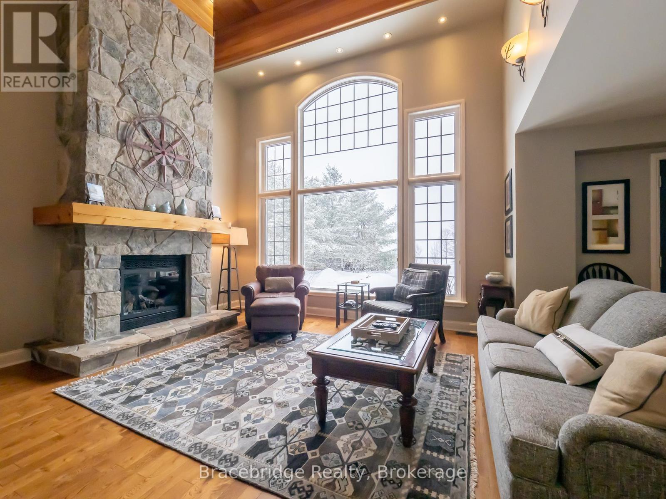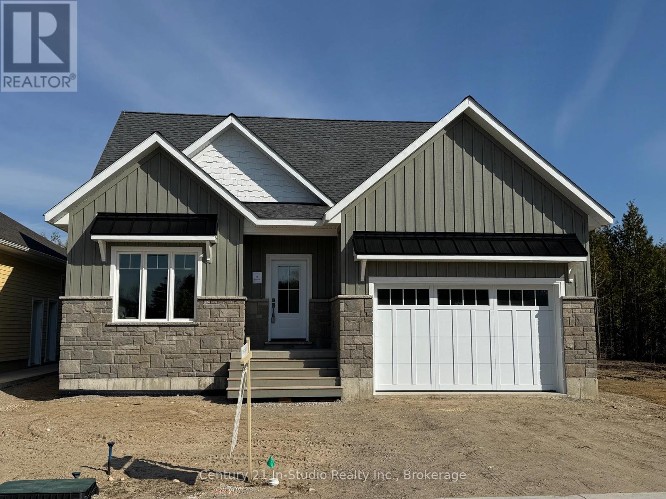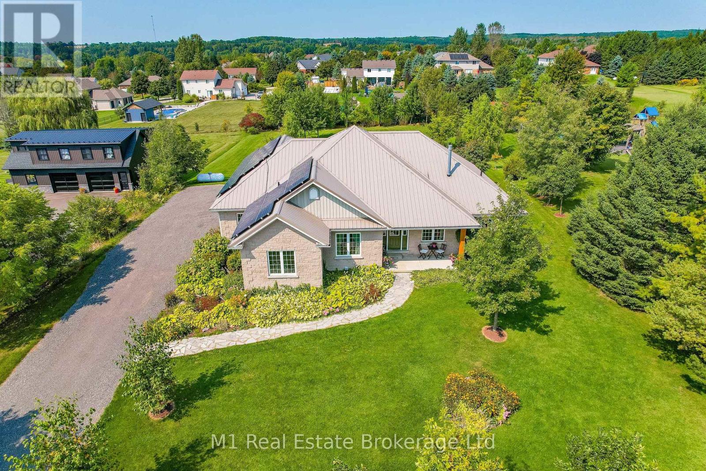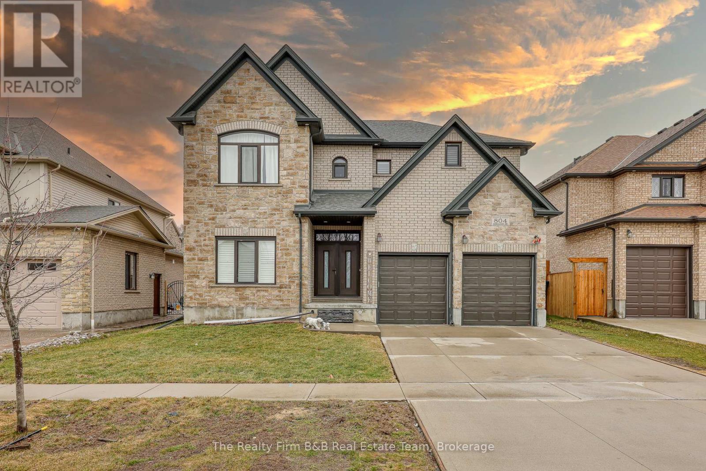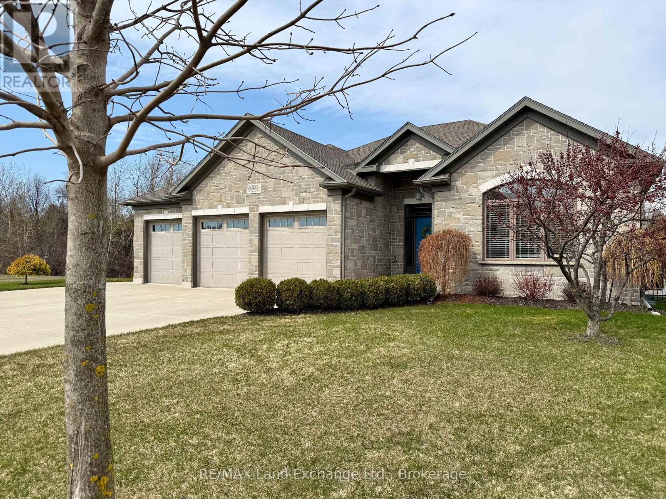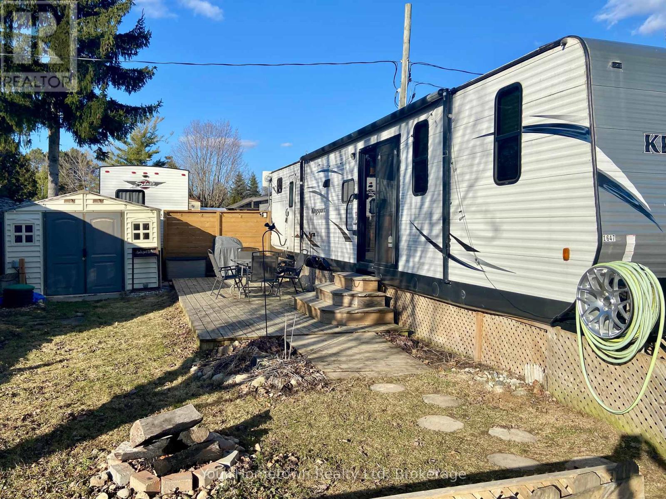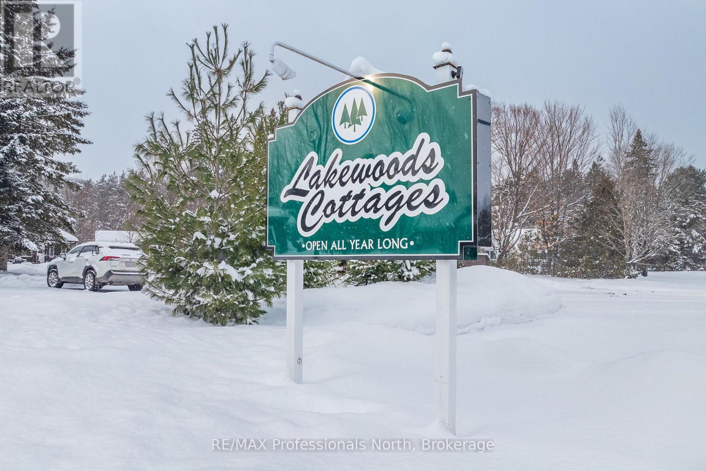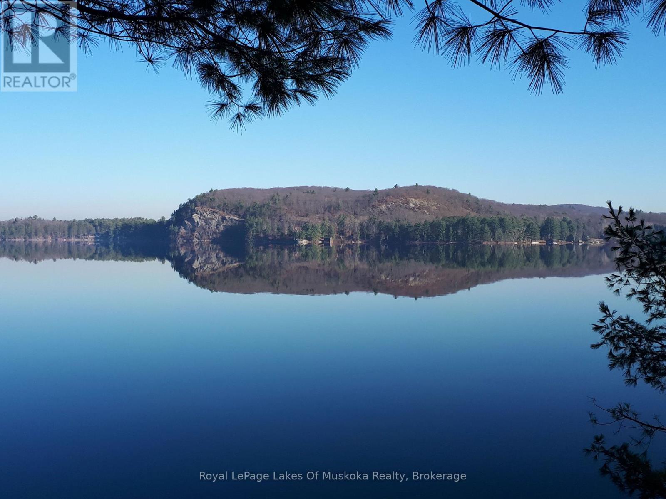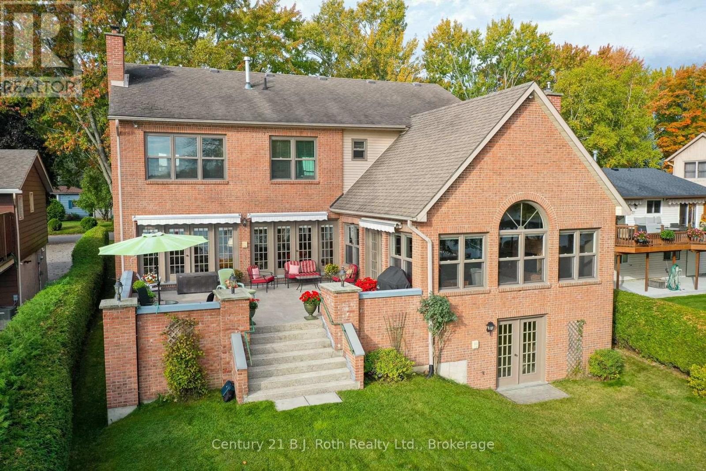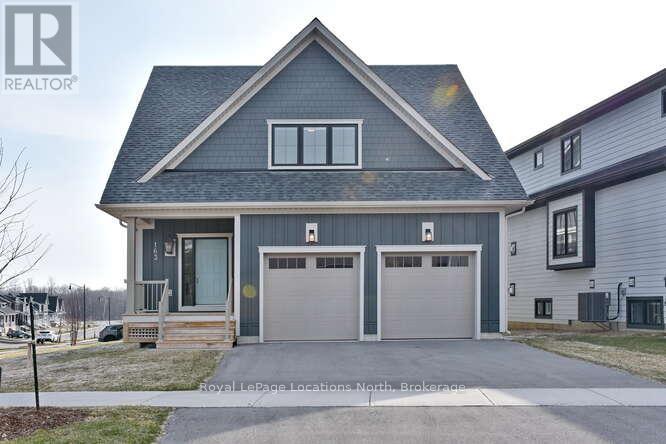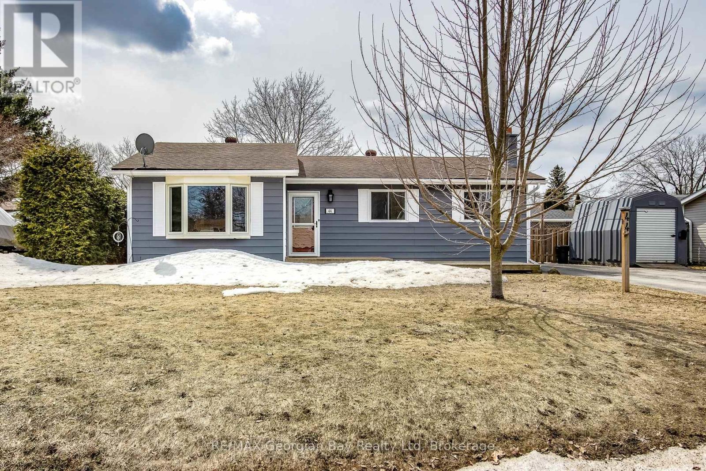Carling 9 W8 - 3876 Muskoka Road 118 Highway W
Muskoka Lakes, Ontario
Experience effortless, luxurious vacationing at the Muskokan Resort Club on the prestigious shores of Lake Joseph. Carling 9, Week 8 is a beautifully appointed semi-detached villa offering 5 weeks of maintenance-free cottage living throughout the year. This 3-bedroom, 3-bathroom villa features an open-concept layout with spacious living, kitchen, and dining areas ideal for entertaining or relaxing with family and friends. Unwind in the cozy Muskoka Room or step outside to enjoy the expansive deck and covered porches with views of the natural surroundings. Ownership at the Muskokan includes full access to an array of resort-style amenities: tennis and basketball courts, a playground, a theater and games room in the Club House, a heated outdoor pool, and a stunning natural sand beach. Fully furnished and turnkey, the villa is ready for your Muskoka escape. As part of the Registry Collection, you also have the unique opportunity to travel and exchange your weeks at luxury resorts around the world. Located just minutes from both Bala and Port Carling, this is a rare opportunity to own your slice of Muskoka paradise. (id:53193)
3 Bedroom
3 Bathroom
1600 - 1799 sqft
Bracebridge Realty
19 Grenville Street N
Saugeen Shores, Ontario
Welcome to "The Chantry". A 3 bedroom, two storey home crafted by Launch Custom Homes in the Easthampton development only 2 blocks to beautiful downtown Southampton! Enjoy the open concept kitchen, dining room and living room with 9' ceilings streaming with natural light. The gourmet kitchen has a huge island with breakfast bar, quartz countertops, walk in pantry, beverage fridge and custom cabinetry. Patio door to the oversized covered back deck from the dining area. Eat in or out? Your choice! The living room is anchored by a gas fireplace with beach stone surround. Main floor primary suite with walk-in closet plus a 4 piece ensuite bath featuring a glass and tile shower. The Family entry from the garage walks to the main floor Laundry with folding table and built in laundry sink plus a 2 piece powder room. The second floor has an open area at the top of the stairs perfect for a computer nook, home office or reading area. Two additional bedrooms and a full bathroom. There is plenty of useable storage space in the eaves! The Unfinished basement has a separate entrance from the garage with options for additional living space, 2 bedrooms and a full bath. The utility room boasts a ton of storage space. Whole home generator panel is roughed in! All this in a custom designed and built home that's wrapped in designer stone and Maibec Siding! Concrete driveway and fully sodded yard. Move in and enjoy your new Southampton home! (id:53193)
3 Bedroom
3 Bathroom
1500 - 2000 sqft
Century 21 In-Studio Realty Inc.
8682 9 Side Road
Centre Wellington, Ontario
Sprawling Bungalow on Nearly an Acre. Welcome to 8682 Side Rd 9, Belwood, a breathtaking bungalow offering over 4,000 sq. ft. of finished living space on a beautifully landscaped lot. This custom home blends luxury, efficiency, and functionality, making it a true gem. Step inside to find hardwood floors, large baseboards, and crafted details throughout. The open-concept main floor features a propane fireplace, granite countertops, stainless steel appliances, and a propane stove & dryer (with electric hookups available). The 6-piece primary ensuite is a private retreat, complemented by two additional full bathrooms and five spacious bedrooms, including two in the fully finished walkout basement.The basement is an entertainers dream, featuring a rec room, bar, theatre room, and a pool tableall included! The walkout basement leads out to a shaded patio space with a hot tub. Need extra storage? Theres additional space under the garage with backyard access.This home is designed for comfort and efficiency, boasting in-floor heating and spray foam insulation throughout the entire main floor and basement, a steel roof, and solar panels that generated $3,620 in 2024. An EV charger is also included. Enjoy the best of country living with all the modern conveniencesdont miss out on this incredible property! (id:53193)
5 Bedroom
3 Bathroom
2000 - 2500 sqft
M1 Real Estate Brokerage Ltd
804 Normandy Drive
Woodstock, Ontario
Welcome to 804 Normandy Drive, in North Woodstock. This large brick and stone family home boasts over 3,000 sq ft of above grade living space. On the main floor you will find 3 separate living/family rooms, dining room, eat in kitchen with walk-in pantry and very generous counter and cupboard space. Also find, main floor laundry, 2-piece bathroom and entrance to the double garage. Up the grand staircase is an incredibly spacious circular hallway with 5 bedrooms, 4 of which have en-suites. Located in a sought after neighbourhood, close to Pittock trails, schools, parks and the 401, this home is one you will not want to miss seeing! (id:53193)
5 Bedroom
5 Bathroom
3000 - 3500 sqft
The Realty Firm B&b Real Estate Team
1901 - 323 Colborne Street
London, Ontario
Welcome to this impressive 2-bedroom, 2-bathroom condo in the heart of downtown London, offering a seamless blend of modern style, comfort, and convenience. This bright, open-concept unit features a spacious layout with large windows that flood the space with natural light, while offering stunning views of the city skyline. The chef-inspired kitchen is perfect for both cooking and entertaining, showcasing sleek countertops, a chic backsplash, updated cabinets, appliances, and a breakfast bar. The inviting living room is enhanced by a fireplace and California shutters, providing a tranquil atmosphere high on the 19th floor, away from the hustle and bustle. Both bedrooms are generously sized, with the master suite offering a private ensuite bath. The second bedroom is adaptable, featuring a Murphy bed that can be tucked away to create a flexible space for an office or additional living area. The unit also includes in-suite laundry, a spacious storage closet, and extra storage space. Enjoy year-round comfort with forced air heating, air conditioning, and a new windows installed in 2024.Step outside to the private balcony, where you can unwind and take in the beautiful views. The building offers an array of exceptional amenities, including a heated indoor saltwater pool, sauna, hot tub, tennis court, gym, and party room. For outdoor leisure, you'll find BBQ areas and a large terrace. Additional conveniences include a guest suite managed on-site, a variety store at the base of the building, and around 35 free visitor parking spaces. The unit also comes with secure underground parking, including one assigned spot.Located in a prime downtown spot, you'll be within easy reach of Richmond Row, hiking trails, hospitals, banks, grocery stores, dining, entertainment, and more. Dont miss the opportunity to call this beautiful condo your homeschedule a viewing today! (id:53193)
2 Bedroom
2 Bathroom
1000 - 1199 sqft
Blue Forest Realty Inc.
441 Mccullough Crescent
Kincardine, Ontario
Exquisite bungalow on prime ravine lot in Kincardine's highly desirable Stonehaven subdivision! This elegant O'Malley home exudes style and curb appeal, from the brick and stone exterior to the triple car garage, concrete driveway and tasteful landscaping. Once inside, the spacious foyer welcomes you, and the open floor plan and gorgeous stone fireplace draws you in. The large windows immediately showcase the serene view of trees and nature, highlighting the privacy and tranquility this property provides. The custom Barzotti kitchen features cabinetry to the ceiling, a decorative range hood, stainless appliances including built-in microwave, a double oven and a breakfast bar open to the great room. The adjoining dining room provides the perfect flow for entertaining. Walk out onto the expansive deck with updated railings, and enjoy a private soak in the hot tub, adding to the serenity of this enviable back yard. The functional floor plan offers nice separation of the 2 main floor bedrooms from the sizable primary suite, featuring a ravine view, tray ceiling, walk-in closet and 4 piece ensuite with large tiled shower. Downstairs you will find a comfortable family room, 2 more spacious bedrooms (one with a walk-in closet), and a 3 pc bath. An unfinished room offers additional space for a future gym or office. The huge utility room offers ample storage, a workbench, and convenient stairway from the garage. Additional upgrades include an inground sprinkler system, Generac generator, central vac and fully fenced back yard with 2 entrance gates. Nearby amenities include park with playground, walking trail, dog park and soccer fields. Enjoy the best of both worlds - convenient location close to town, with the peace and tranquility of this coveted ravine property. And don't forget those famous Kincardine sunsets and beaches! Your search is over, come see for yourself! (id:53193)
5 Bedroom
3 Bathroom
2000 - 2500 sqft
RE/MAX Land Exchange Ltd.
1647 Fir Place
Centre Wellington, Ontario
This 2016 Gulf Stream Mobile Home/Trailer is located in the fantastic Maple Leaf Acres Park on the shores of Belwood Lake. This trailer is equipped with enough space to sleep eight! It features an open concept living/Kit/Dining room, with easy to maintain laminate floors,. Enjoy the outdoor space with family sized deck featuring an outdoor kitchen with mini fridge, cooktop and sink! Storage shed to keep your outdoor toys. Inside there is so much storage space you will always be well stocked. For those hot summer days there is air conditioning to cool the place down.The resort has low fees and includes an indoor salt water pool, hot tub, and an outdoor pool. There is a great playground for the kids and lots of activities as well as basketball courts, horseshoe pits, restaurant and so much more. Only 15 mins to Fergus, 30 min to Guelph, 1.5hrs from Toronto. Get ready to make the most of your summer months! (id:53193)
2 Bedroom
1 Bathroom
Your Hometown Realty Ltd
1109 Oxtongue Lake Road
Algonquin Highlands, Ontario
Welcome to "Lakewoods Cottage Resort" on beautiful Oxtongue Lake, and minutes from world-renowned Algonquin Provincial Park. Lakewood's has been welcoming multiple generations of guests from around the globe for decades, and is the first choice for countless visitors in all 4 seasons looking to relax after a long day of exploring the seemingly endless lakes, forests, and trails of the area. This incredible package offers 9 "spotless", well-equipped, charming house-keeping cottages that blend modern comforts with a cozy, classic, and welcoming feel. There are six 2-bedroom cottages, which sleep 5 to 6 people each, as well as three 1-bedroom cottages that sleep 2-3 each. Amenities include satellite tv, internet, gas fireplace (except cottage 4), gas BBQ, and fully equipped kitchen. When guests aren't enjoying all that Algonquin Provincial Park has to offer, they enjoy the sand beach, shallow, clean waters of Oxtongue Lake, or may go for a leisurely paddle up the Oxtongue River to Ragged Falls, or perhaps drop a line in the water and try their luck fishing. In addition to these fabulous cottages, there is a beautiful 2-storey, 4 Bedroom owners' residence, complete with full basement, a state-of-the-art radiant glycol heating system which services the home and the cottages for ultimate efficiency and piece of mind. The home also features an office/check-in area, covered lakeside porch, and a tasteful mix of old and new as exhibited by the warmth of classic log construction in the original, front of home, and modern finishes in the balance of the main floor and second level. This is a turn-key package for those looking for a meticulous investment property, or looking to Live, Work, and Play in one of the most sought after areas of Canada. Serious inquiries only, and appointments by advance notice through listing Realtor. Full list of upgrades, inclusions, floorplans, and other operational information available upon request by qualified parties. (id:53193)
3 ac
RE/MAX Professionals North
4441 Muskoka Rd 117 Road
Lake Of Bays, Ontario
Discover your own slice of waterfront heaven on Lake of Bays. This extraordinary property boasts 220 feet of pristine shoreline on a secluded 1.5-acre lot with coveted northwest exposure - perfect for soaking up long summer days and breathtaking sunset views across Ten Mile Bay.Your lakeside sanctuary features TWO distinct cottages offering the perfect blend of privacy and togetherness. The charming original cottage has been reimagined as a delightful guest bunkie ideal for visitors or teenagers seeking their own summer space. Complete with bedroom, bathroom, living area, and kitchen area, it offers both comfort and character. The crown jewel is the all-season main cottage (built 2011), thoughtfully designed for modern family living. The bright, airy 1,400 sq. ft. interior features an open-concept design where kitchen, dining, and living spaces flow seamlessly together. Step through sliding doors onto your lakeside deck, the perfect spot for morning coffee or evening cocktails while drinking in the tranquil lake panorama.With three bedrooms, two bathrooms, and a full-height unfinished basement with endless potential, this cottage offers the space to create your perfect lake lifestyle. Envision your future games room, home theater, or workout space in the versatile basement area. A gentle sloping path leads to your private waterfront, where a dryland boathouse awaits your water toys. Enjoy peaceful swimming and boating from your own shoreline retreat. Located on Lake of Bays' desirable south shore, this property combines seclusion with convenience - minutes from shopping, golf courses, tennis, and the sailing club. Move-in ready and immaculately maintained, this isn't just a cottage - it's the canvas for your family's cherished memories. Experience unmatched value, privacy, and location in one remarkable package. Your lakefront dream awaits. Don't miss this opportunity. ** This is a linked property.** (id:53193)
3 Bedroom
2 Bathroom
1100 - 1500 sqft
Royal LePage Lakes Of Muskoka Realty
624 High Street
Orillia, Ontario
Location, location, location. This is your opportunity to own one of Orillia's finest waterfront properties. The 'Sunshine City" is located only 100 km (1 hour drive) from Toronto or 25 minutes from Barrie. This beautifully kept home offers 59 feet of shoreline on Shannon Bay on Lake Simcoe and will meet all of your space requirements. This gem could be your dream home and cottage all in one. This custom built, all brick home boasts approximately 4,600 sq. ft. of living space. The grand main foyer leads you to a white kitchen, which includes an abundance of cupboards, and island and newer built-in appliances. The open concept design leads to a family room with cathedral ceilings and a gas fireplace overlooking the bay. Walk out to a spacious cement patio with panoramic views of Lake Simcoe. A formal dining room and living room also overlook he water. A main floor laundry room off the double car garage, a 2 pc powder room and a cozy office are the final rooms of this main floor. Upstairs offers 3 bedrooms and 2 full bathrooms. This includes a spacious primary bedroom overlooking the lake with a 4 pc. ensuite and walk-in closet. The generous walkout basement is finished with a wooden bar area, games room, 4 pc bath and lots of storage. It has the potential of converting this area into living space for the in-laws. In total there are 6 fireplaces, a combination of gas, electric and wood. Included are docks, marine railway and a cement platform to store your boat. Closing is flexible. (id:53193)
3 Bedroom
3 Bathroom
3000 - 3500 sqft
Century 21 B.j. Roth Realty Ltd.
163 Courtland Street
Blue Mountains, Ontario
Welcome to the prestigious WindFall and this beautiful home!! Available for seasonal lease. This ultimate luxury property is just a short walk to the Chair Lifts and to the heart of the Blue Mountain Village. With 4 bedrooms & 4 bathrooms, this property faces the the stunning views of the mountain! Step into the main living area with a cozy gas fireplace and open concept kitchen, Granite countertops, modern appliances, and main floor laundry off of the kitchen. A double car garage with direct access to the house. All bedrooms have custom closets, with the primary bedroom having a beautiful 4 piece ensuite and views of the slopes. The fully finished basement with 3 piece bathroom, living room with tv, and large comfy couch, and the fourth bedroom. You may also be able to enjoy access to the spectacular The Shed recreation center including year round outdoor heated pool, sauna, and fitness center. Hiking, biking, trail walking, skiing, just minutes from the beach and a short drive to Collingwood and Thornbury! Enjoy the Spring/Summer in Blue! (id:53193)
4 Bedroom
4 Bathroom
2000 - 2500 sqft
Royal LePage Locations North
44 Hill Top Drive
Penetanguishene, Ontario
Check out this well maintained home in a great neighborhood! This property offers 3 bedrooms on the main level, living room and dining room with large bay window offering lots of natural light. Updated 3 piece bath with walk in shower. Updated Kitchen with stainless steel appliances. Finished lower level with additional bedroom and 2 piece bath. Large rec room with electric fireplace, cold room plus mechanical/laundry room with additional storage space. Gas forced air heat and central air. This home has been well taken care of and is ready to move into. Walk out to large fully fenced backyard with deck (43' x 16') and gazebo, perennial gardens, and garden shed. Double paved driveway with parking for 6 cars plus fiberglass storage shed. Great location close to schools, parks and all area amenities. (id:53193)
4 Bedroom
2 Bathroom
700 - 1100 sqft
RE/MAX Georgian Bay Realty Ltd

