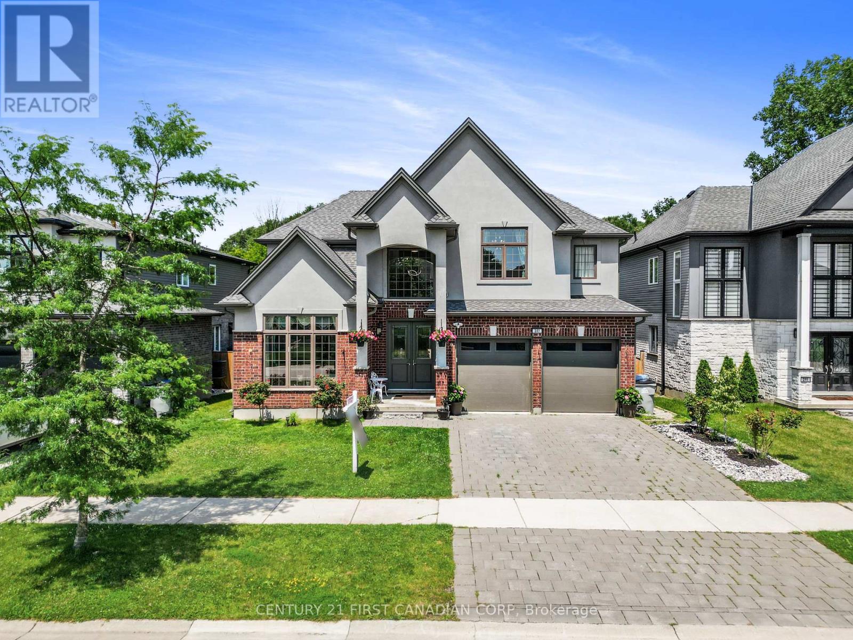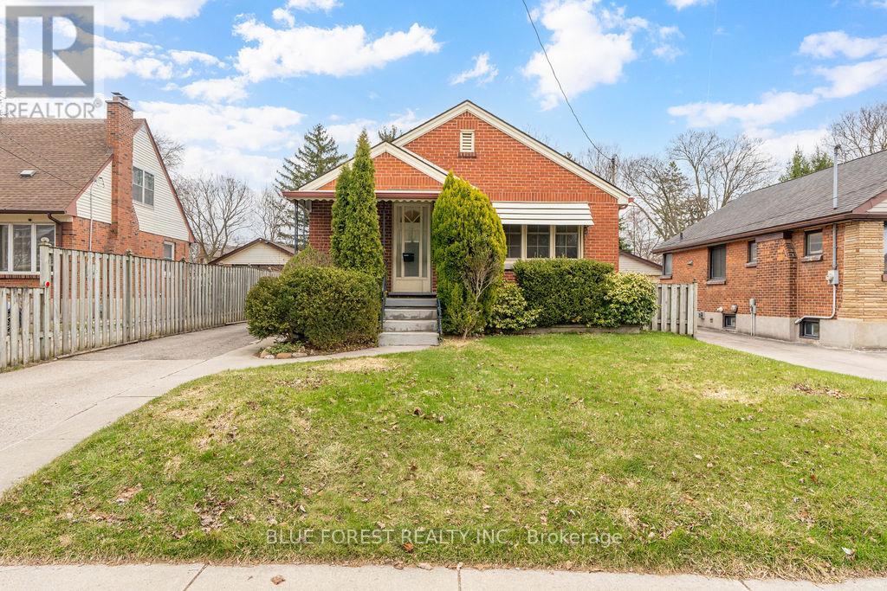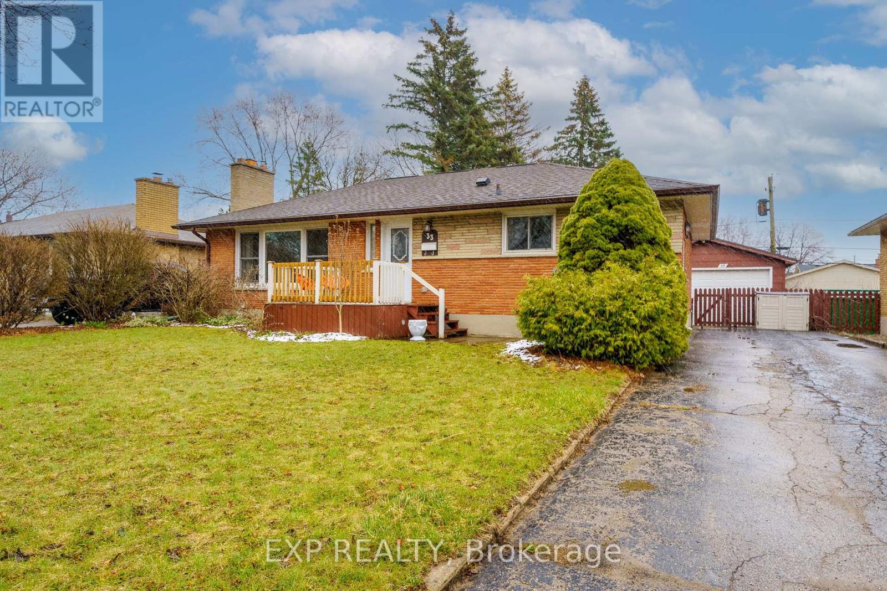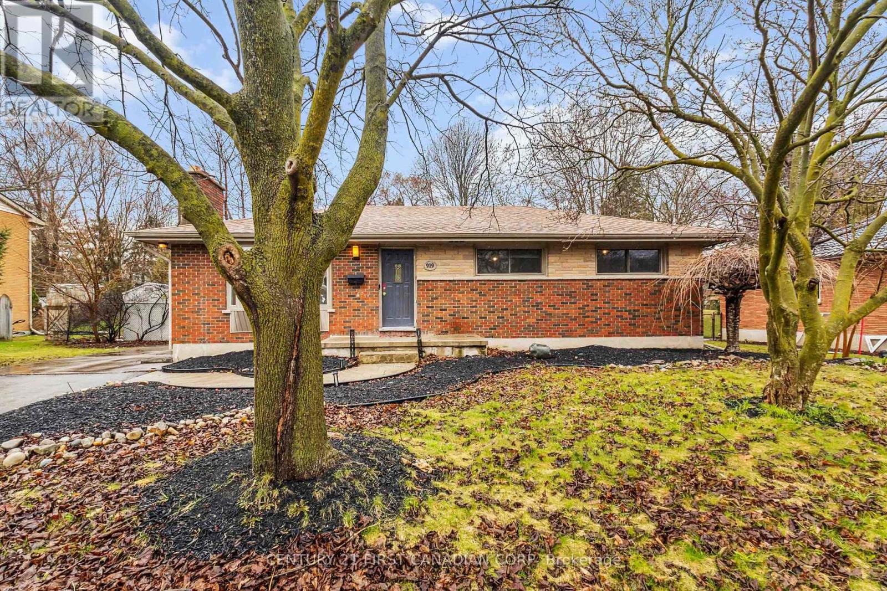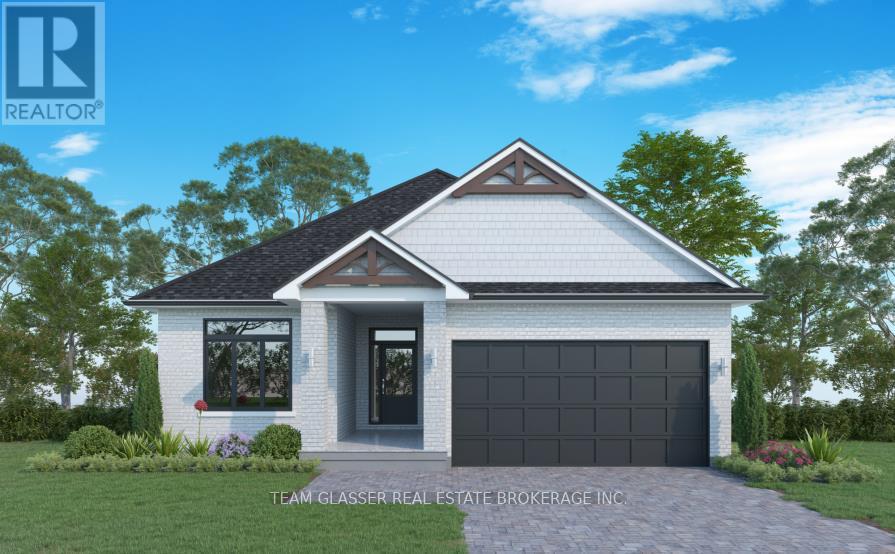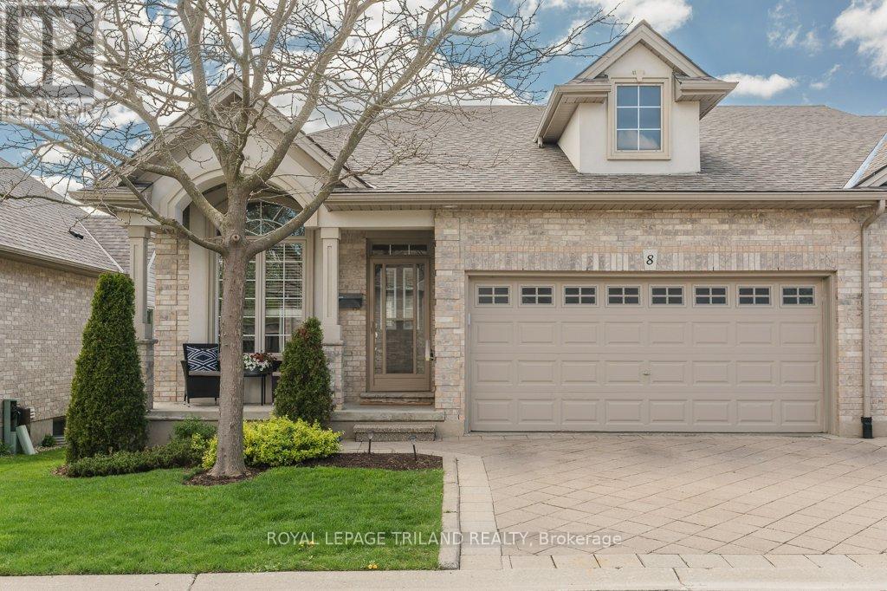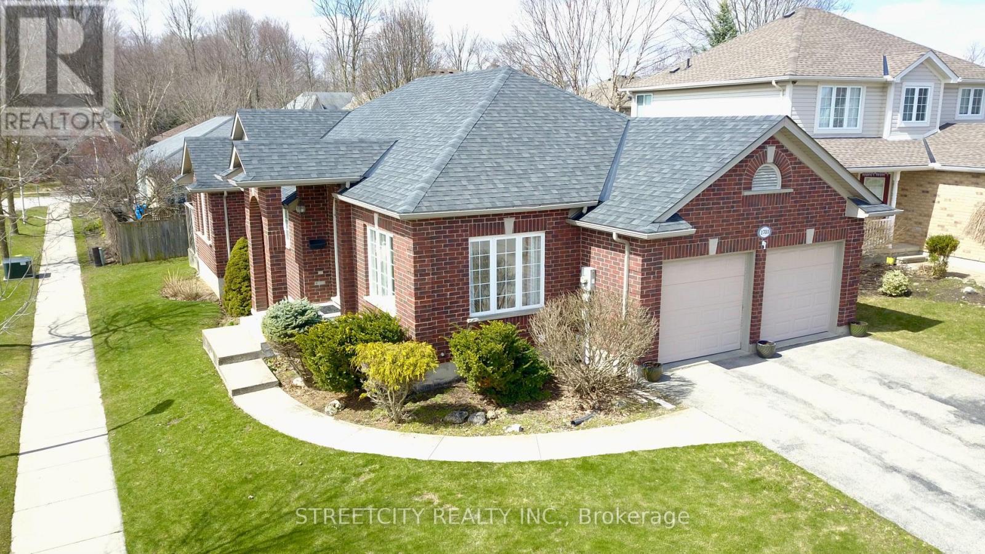207 Union Avenue
Middlesex Centre, Ontario
Your Komoka dream home! 3150 sqft 2-stry incl 900 sqft finished lower lev in a park-like setting. Freshly painted and brand new carpets, it offers 4+1 bedrooms, 3+1 bathrooms, attached 2-car garage, a large deck, and fenced back yard Backing Onto Mature-Treed Greenspace. A soaring 18 ft. high foyer, open to the 2nd floor Juliette balcony, floods the space with natural light. Off the foyer, step into the formal living/dining area, perfect for entertaining. Located at the back, the family room is the heart of this home together with its large gas fireplace open to the bright open-concept kitchen/dining area. The fully-equipped kitchen offers two-tone cabinetry with loads of storage that extends to the adjoining walk-through butler's pantry with access also to the front dining room. Gleaming quartz countertops, stone backsplash, and large windows convey a light and airy space. Clear sightlines from the kitchen through to family room and backyard allow you to interact with everyone while cooking and entertaining. Extend family fun and entertaining to the back deck and yard through the sliding doors off the family room. Extra closets, built-in storage, 2-pc bath, and garage access add comfort and convenience to the main floor. Retreat upstairs to your primary bedroom with luxury spa-like 5-pc ensuite, including double vanity, large glass-doored shower and inviting soaker tub just beyond the walk-in closet and storage area. 3 additional generous-sized bedrooms , 4-pc main bathroom and a 2nd floor laundry complete the upstairs. The finished lower lev offers more space to entertain and unwind with a large flex space tastefully finished with a feature wall and electric fireplace, a generously-sized 5th bedroom, an office/den and a 3-pc bath. This fully landscaped property exudes beauty, comfort, safety and functionality. Komoka boasts top rated schools, recreational, wellness and fitness facilities, as well as pet, dental and other health services and just 20 mins to London! (id:53193)
5 Bedroom
4 Bathroom
2000 - 2500 sqft
Century 21 First Canadian Corp
504 Hale Street
London, Ontario
Welcome to this lovingly cared for 3 bedroom, 2 bathroom home nestled on an impressive 40x160 ft lot. From the moment you arrive, you will notice the pride of ownership throughout, making it move-in ready for first-time buyers, growing families, or savvy investors looking to add value. Step inside to a bright and inviting main floor featuring a spacious living and dining area with tall ceilings and large windows that fill the home with natural light. The well-kept kitchen offers plenty of space, solid cabinetry, and a practical layout that works for everyday living. A convenient door leads right out to the fully fenced backyard, making it easy to entertain, BBQ, or enjoy the outdoors.All three bedrooms are generously sized, with the primary having a peaceful view of the backyard.The finished basement expands your living space with a full bathroom, laundry area, and tons of storage perfect for a family room, home office, or future in-law suite. Outside you will find the detached garage that can be used as a workshop, giving you even more flexibility and space for hobbies or storage. Great opportunity to own a solid home on a deep lot with room to grow. Dont miss your chance to make it yours! (id:53193)
3 Bedroom
2 Bathroom
700 - 1100 sqft
Blue Forest Realty Inc.
33 Madeira Drive
London, Ontario
Well Maintained Solid Brick 3 Bedroom, 2 Bath Home with Garage/Shop in Huron Heights. Eat-in Kitchen with Gas Stove & built-in pantries. Bright Living/Dining Room, Large Master Bedroom. Main floor laundry with access to rear deck featuring BBQ Gas Line, South Facing Backyard. Immaculately kept with Smart Storage and some Original Charm remaining. Side Entrance to lower level with large Family Room, Bedroom w/egress window & Full Bathroom. Rough-in for 2nd laundry/future plumbing needs, large unfinished Utlility /Storage Area awaiting your development ideas. Move in Ready - All the big tickets items have been done! BONUS: 200amp breaker panel. 30x16 Garage w/ workshop. Sitting on a 60x125 lot with perennial & vegetable gardens and Garden Shed. Fully Fenced. Highly desirable Huron Heights location, close to Fanshawe, Conservation Area, public transit, schools, shopping & more! (id:53193)
3 Bedroom
2 Bathroom
700 - 1100 sqft
Exp Realty
919 Quinton Road
London, Ontario
Welcome to this beautifully maintained 3+2 bedroom home nestled on a quiet, family-friendly street in desirable Oakridge, one of London's most sought-after neighborhoods. Situated on a large (80x135), fully fenced lot, this property boasts an expansive backyard with a shed, perfect for kids, pets, gardening, or summer entertaining. Inside, the main level features gleaming hardwood floors, a spacious living room with a charming fireplace, a gourmet kitchen with ample cabinetry, and a bright dining area ideal for family meals. Three generously sized bedrooms and a modern 4-piece bathroom complete the main floor. The fully finished lower level offers exceptional versatility with two additional bedrooms, a full bathroom, and plenty of space for a home office, in-law suite, or rec room. The double-wide driveway comfortably fits six or more vehicles, great for hosting guests or families with multiple cars. Efficient boiler heating keeps utility costs low while ensuring cozy comfort year-round. Enjoy being just steps from Oakridge Arena, splash pad, tennis courts, grocery stores, and top-rated schools, including Oakridge Secondary School, known for its prestigious IB program. With easy access to green spaces like Sifton Bog and Hyde Park Woods, plus nearby shopping at Hyde Park Plaza and Costco, this is the perfect blend of suburban peace and urban convenience. Don't miss your chance to call this turnkey property home, book your private tour today! (id:53193)
5 Bedroom
2 Bathroom
700 - 1100 sqft
Century 21 First Canadian Corp
7 - 175 Glengariff Drive
Southwold, Ontario
Quick Possession Home - The Clearing at The Ridge, One floor freehold condo, appliances package included. Unit A2 boasts 1230 sq ft of finished living space. The main floor comprises a Primary bedroom with walk in closet, an additional bedroom, main floor laundry, a full bathroom, open concept kitchen, dining and great room with electric fireplace and attached garage. The basement optional to be finished to include Bedroom, bathroom and Rec room. Outside a covered Front and rear Porch awaits. (id:53193)
2 Bedroom
1 Bathroom
1200 - 1399 sqft
Sutton Group Preferred Realty Inc.
50 Brandy Lane Road
London, Ontario
A home is a story from its beginnings to the people who filled its rooms, and the walls that recorded their lives. Built in 1989, the story of 50 Brandy Lane evolved as a dream investment property in 2017. It is a generous back split featuring 4 finished levels, 4+1 bedrooms and 2 full bathrooms. Located in desirable northwest London Whitehills really says it all. The generous theme extends to the living room, dining room, eat in kitchen, third floor familyroom with brick gas fireplace, bedroom and bath. My oh my. May we go on? This place has been tidied up just fine to showcase its features, new laminate flooring throughout most of the house, patio doors off Kitchen open onto a deck overlooking a treed yard and a complete paint make over. Within 3 km of UWO, and walking distance of schools, shopping and transit, this home is in the making of another investment dream story or a spacious and comfortable home for a large family! (id:53193)
5 Bedroom
2 Bathroom
1500 - 2000 sqft
RE/MAX Centre City Realty Inc.
Lot 20 - 79 Allister Drive
Middlesex Centre, Ontario
To Be Built - Stunning Mauve Model TO BE BUILT by Magnus HOMES. Tasteful Elegance. This 1600 sqft One floor Magnus Home will sit on a 45 ft standard lot in the New Kilworth Heights sub-division west of London. Stunning Spacious Great room with Cathedral ceilings, lots of windows to light up the open concept Family/Eating area & kitchen with sit-around Island. Great room has a walk-out to the deck area for outdoor dinners. With 3 bedrooms & 2 baths on the main floor and premium Engineered hardwoods throughout, ceramic in Baths. The ensuite bath has custom glass showers! Many models to choose from with larger lot sizes and premium choices as well. This home has a handy garage stairway down with a separate entrance to the extra-deep almost 9 ft. basement for a finished In-law suite (or for family visits). The basement is finished (for the $995,000) or have Magnus leave that to you (Unfinished this home is priced at $925,000). Come and see our NEW Model Home at 72 Allister Drive in Kilworth Heights III. Choose to build another 1800 sq ft Bungalow plans and a bungaloft, 2 storeys ranging from 2000 sq ft and up. Let Magnus Homes Build your Quality Dream Home in the active, friendly neighbourhood of Kilworth/Komoka! Wide array of quality colour coordinated exterior &interior materials from builders samples and several upgrade options to choose from. The lot will be fully sodded with a driveway for plenty of parking for entertaining as well as the 2 car attached garage. Larger Premium lots available. Choose your Lot and Build your Dream Home with Magnus in 2025. Great neighbourhood with country feel. We'd love our Designer to work with you to help you Build the home you hope for - Note: Listing agent is related to the Builder/Seller. We're looking forward to a 2025 Where Quality comes Standard! Photos are of our Model and don't show the Cathedral Ceiling this model has FYI. . (id:53193)
3 Bedroom
2 Bathroom
1500 - 2000 sqft
Team Glasser Real Estate Brokerage Inc.
Lot 97 - 72 Allister Drive
Middlesex Centre, Ontario
To Be built! Tasteful Elegance. This 2011 sq ft Magnus INDIGO Home to be built sits on a 40 ft lot in Kilworth Heights III. With 4 bedrooms and 2.5 baths, there are 2 models (traditional and contemporary styles to choose from) of this Indigo home. Great room with lots of windows to light up the open concept great room/Eating area and kitchen with Island. The dinette has walk-out to a deck you can build to your liking. 4 2 storey and 3 bungalow models to choose from and your Choice of colour coordinated exterior materials from builders samples including the Brick/Stone and siding. The lot will be fully sodded and a concrete drive for plenty of parking as well as the 2 car attached garage. 9 ft ceilings on main (and lower) and 8 ft 2nd floor and engineered hardwoods on main and hallways -carpet in bedrooms and ceramic in Baths. Many more models to choose from and a few 45 and 50 foot lots at a premium. Start to build your Dream Home with Magnus Homes today to be in before the Fall! Great neighbourhood with country feel - plenty of community activities close-by as well as parks and trails. Build with your Dream home Today! The interior photos are from our new Indigo Magnus model. Come and see our NEW 2 Storey INDIGO Model Home at 72 Allister Drive in Kilworth Heights - OPEN EVERY Saturday & Sunday 2-4pm. (id:53193)
4 Bedroom
3 Bathroom
2000 - 2500 sqft
Team Glasser Real Estate Brokerage Inc.
314 Ingersoll Avenue
Woodstock, Ontario
OPEN HOUSE SUNDAY 2-4pm! Welcome to 314 Ingersoll Ave where character, charm, and comfort come together in this mature and family-friendly Woodstock neighbourhood. Built in 1930, this home has that hard-to-find mix of vintage soul and modern updates. You'll feel it the moment you walk in from the classic front living room to the bright, open kitchen and dining area that is just begging for Sunday pancakes or late-night chats. There' extra space to stretch out thanks to the cozy back family room addition and a finished attic that's perfect for a playroom, creative nook, quiet hideaway or even a possible 4th bedroom. Upstairs, you'll find three comfortable bedrooms and a beautifully updated full bathroom with a tub and shower. A second updated full bathroom is conveniently located on the main floor perfect for guests or busy mornings.The finished basement adds even more flexibility which could be a rec room or tv room or even work out room or office - that plus the laundry area, and some extra storage. And when it's time to take it outside? The backyard is set up for serious relaxing with a large deck, hot tub, gas BBQ hookup, and plenty of green space for the kids, pets, or gardeners dreams. Theres even a garage out back for storage or parking. You're just steps from Vansittart Park (great for morning strolls or letting the kids burn off steam) and a short walk to several neighbourhood schools (5-15 mins).This isn't just another house it's one with heart. Come see it for yourself. (id:53193)
3 Bedroom
2 Bathroom
1500 - 2000 sqft
The Realty Firm Inc.
8 - 1 St Johns Drive
Middlesex Centre, Ontario
Welcome to your dream bungalow condo in the heart of Arva, Ontario! This move-in-ready gem offers 2+2 bedrooms and 3 full baths, perfectly designed for comfortable and stylish living. Step into the bright and spacious main floor featuring soaring 9-foot ceilings and a tray ceiling in the living area, complemented by a cozy gas fireplace ideal for those chilly evenings. The kitchen boasts newly added quartz countertops with a sprawling 10-foot island and modern finishes, making it a chef's delight. A home office/or bedroom at the front of the house provides the perfect space for remote work or bedroom. The primary bedroom offers a serene retreat with a walk-in closet and an ensuite bath. Convenience is key with main floor laundry and interior access to the 2-car garage. Patio doors lead to a large rear deck, perfect for entertaining or unwinding in privacy. The fully finished lower level has been updated with brand-new flooring in 2025 and features a large family room, two additional spacious bedrooms, and a full bath. Located just minutes north of Masonville Mall, this home offers easy access to shopping, dining, and entertainment. Enjoy the proximity to Weldon Park, which features walking trails, ponds, tennis courts, disc golf, and expansive green spaces perfect for outdoor recreation and relaxation. Don't miss this opportunity to experience the best of Arva living -schedule your private showing today! (id:53193)
4 Bedroom
3 Bathroom
1200 - 1399 sqft
Royal LePage Triland Realty
1703 Mccallum Road
London, Ontario
Beautiful one floor home in friendly Grenfell Village just steps away from your new favourite nature trail! Welcome to 1703 McCallum Road, a spacious one floor 4 bedroom, 3 bath home with a smart combination of natural daylight and sophisticated style. This unique layout maximizes your living space with its fantastic ability to be open concept with nicely divided spaces. Large entryway with double crown moulding to welcome in your guests next to the perfect office set up. The two huge windows spilling in so much natural light make this a wonderful place to work plus French doors for privacy when needed. Tucked around the corner is the open concept great room with large dining area, sunken living room with vaulted ceilings, more crown moulding, updated kitchen counters and backsplash. Plenty of storage in the convenient pantry, upgraded cabinets, Stainless steel appliances and gas stove. Enjoy flexible entertaining with the open dining area, perfect island for buffet serving and huge living room. Stunning windows in the great room make it a delight to enjoy a beautiful combination of cozy surroundings with nature at your fingertips. Gas fireplace, terrace doors leading to the sizeable deck and just enough yard to not require much maintenance, the perfect condo alternative. Double car garage with convenient entry through the main floor laundry, lots of closet space and 3 full bathrooms. Another cozy fireplace in the private primary suite with double doors, walk in closet and ensuite bath. Second bedroom on the main floor has its own cheater ensuite and a walk in closet as well. Fourth bedroom in the finished lower level plus its own bath for teen retreat or overnight guests. Massive storage area and flexible finished area for games room, theatre room or playroom, the choice is yours. Call today to see how this unique layout can fit your busy lifestyle! (id:53193)
4 Bedroom
3 Bathroom
1500 - 2000 sqft
Streetcity Realty Inc.
1575 Nairn Avenue E
London East, Ontario
Discover the potential of this beautifully updated 3+1 bedroom, 2-bathroom home, nestled in a picturesque East London neighborhood lined with towering trees. Offering both character and contemporary updates, this home is perfect for first-time buyers, families, and investors alike. Located within walking distance to a local park and just minutes from Fanshawe College, this property provides the perfect blend of comfort and convenience. Step inside to find brand-new flooring (2024) throughout, adding a fresh and modern touch. The bright and spacious family room seamlessly flows into a separate dining area, making it an ideal space for entertaining. The kitchen has been newly updated with modern appliances, fresh paint, and ample cabinetry, creating a move-in-ready experience.The upper level features three generously sized bedrooms and a beautifully renovated main bathroom (2023). The lower level offers a fourth bedroom, an additional bathroom, and ample storage space, along with a separate entrancean excellent opportunity for an in-law suite or rental potential. Additionally, there is a versatile storage room that can be used as an office, playroom, or flex space, adding even more functionality to the home. A cozy three-season sunroom provides the perfect retreat to relax and enjoy peaceful backyard views. Recent exterior upgrades include a newly installed concrete walkway and front patio (2023), enhancing the home's curb appeal. The detached garage/workshop is fully equipped with heat, hydro, and a furnace, offering a versatile space for projects or extra storage. The expansive driveway provides parking for up to six vehicles. This home also has additional benefits, including a fully paid-off water heater and furnace, eliminating rental costs. The refrigerator has a six-year warranty (with two years remaining and negotiable), two dishwashers, and a six-month warranty for added privacy. A gas fireplace adds warmth and ambiance. (id:53193)
4 Bedroom
2 Bathroom
700 - 1100 sqft
Housesigma Inc.

