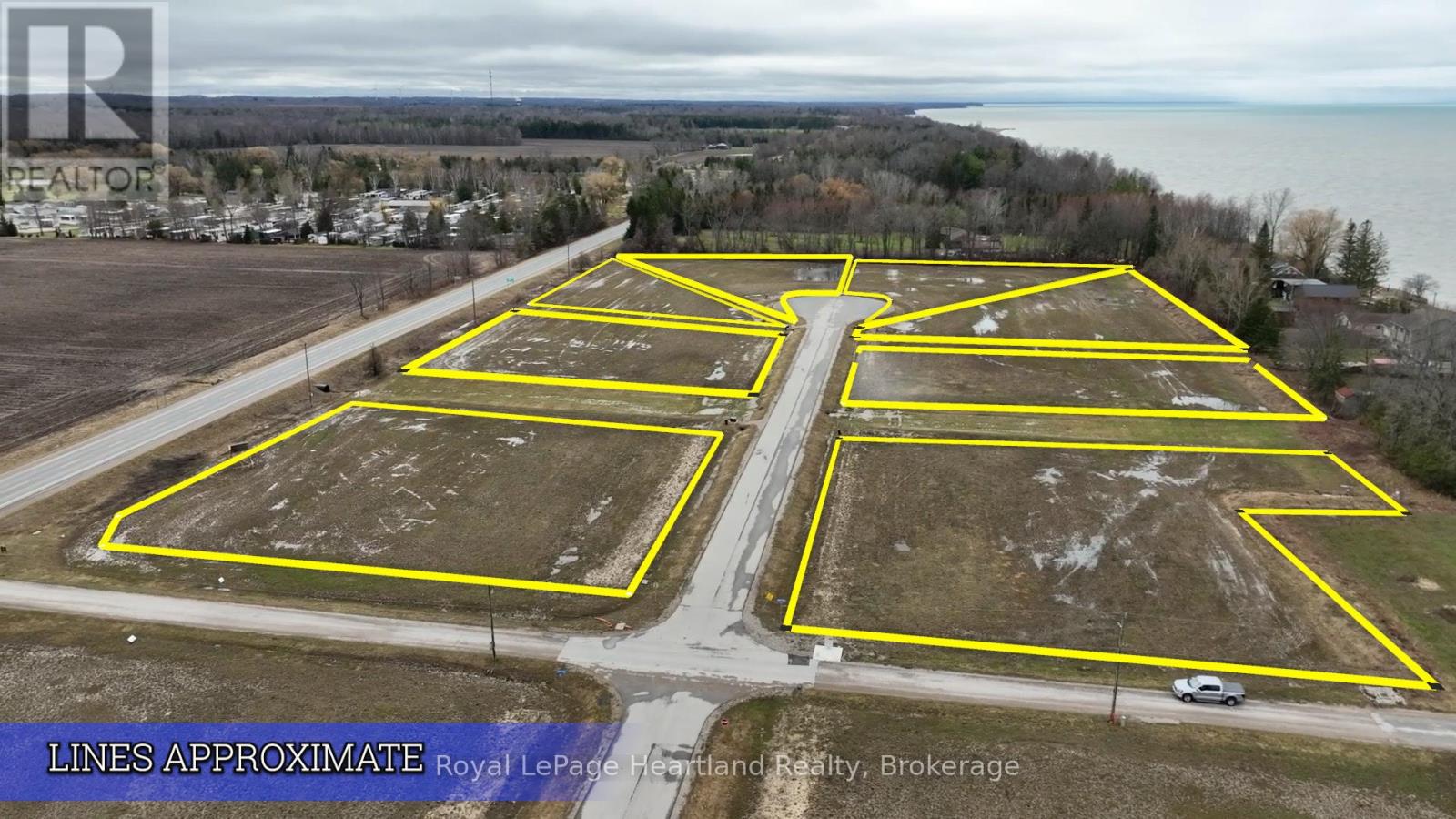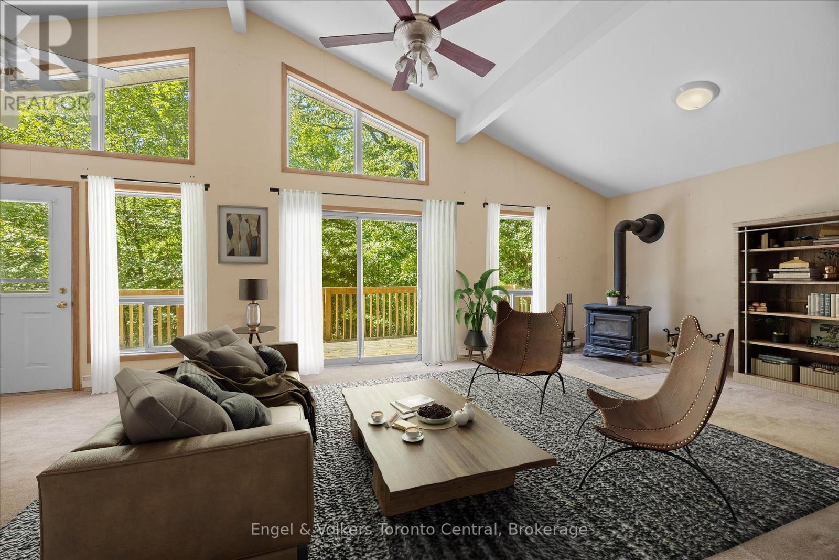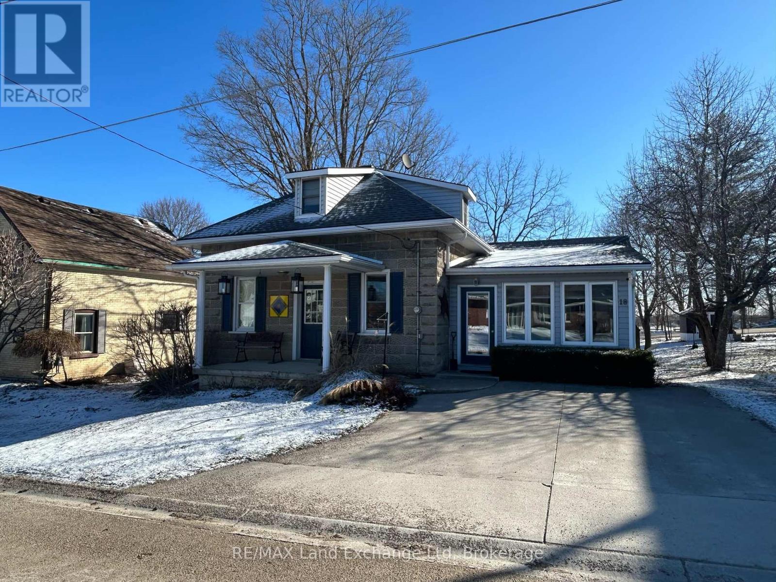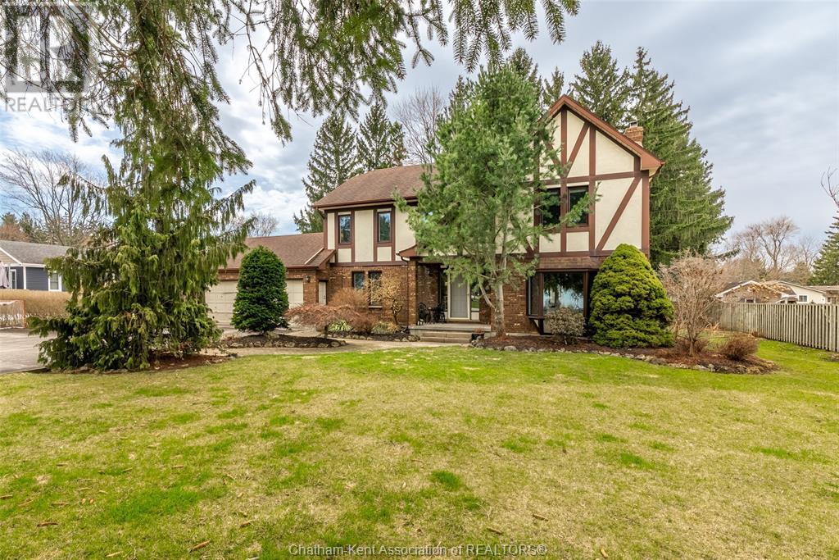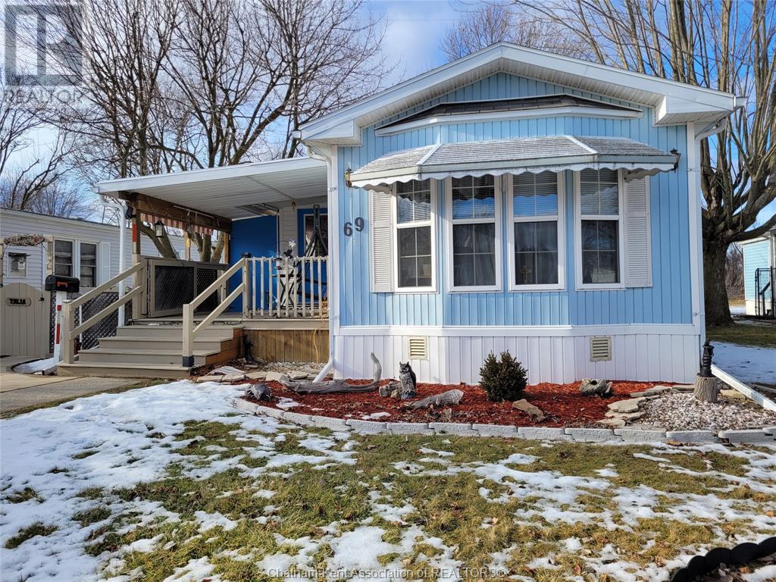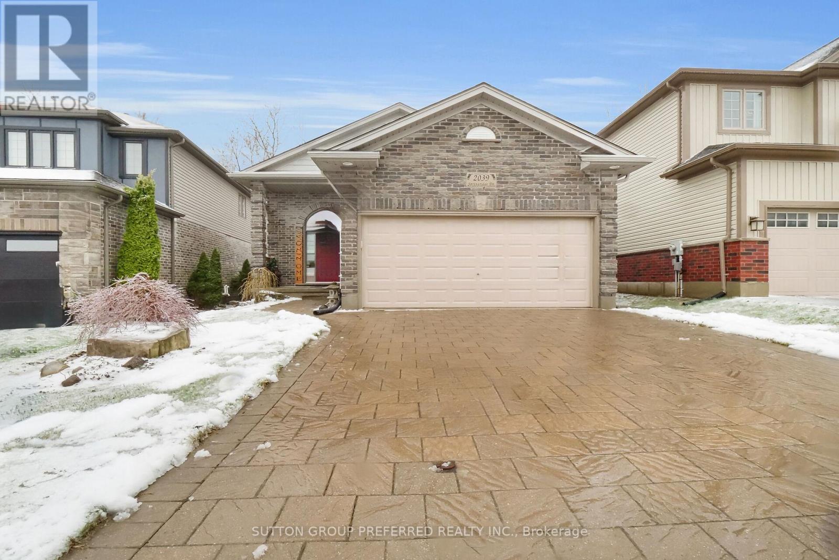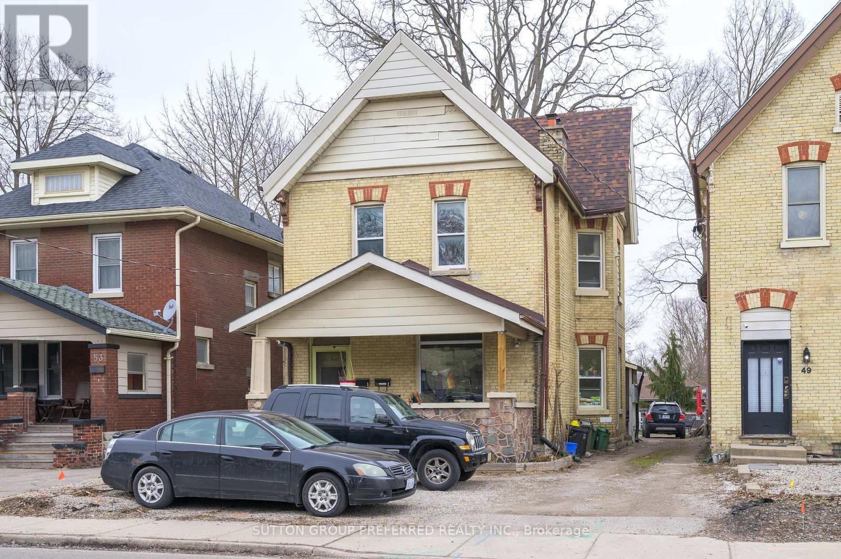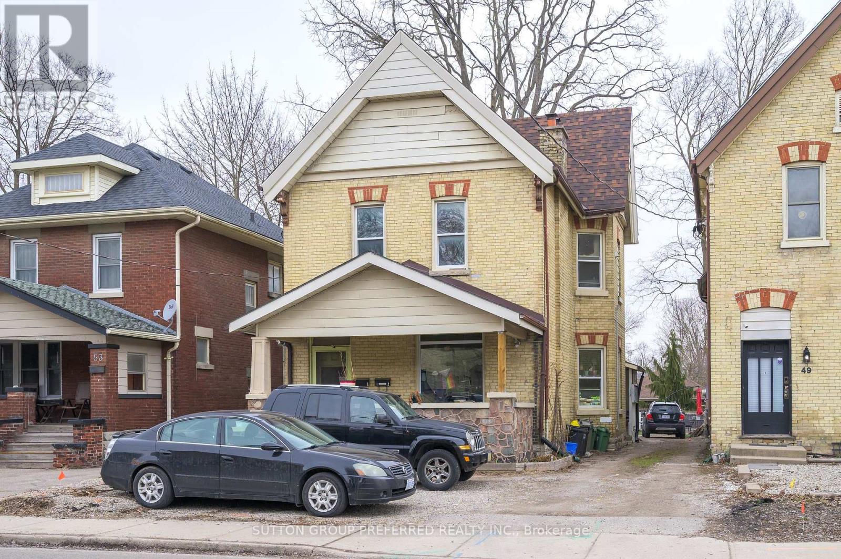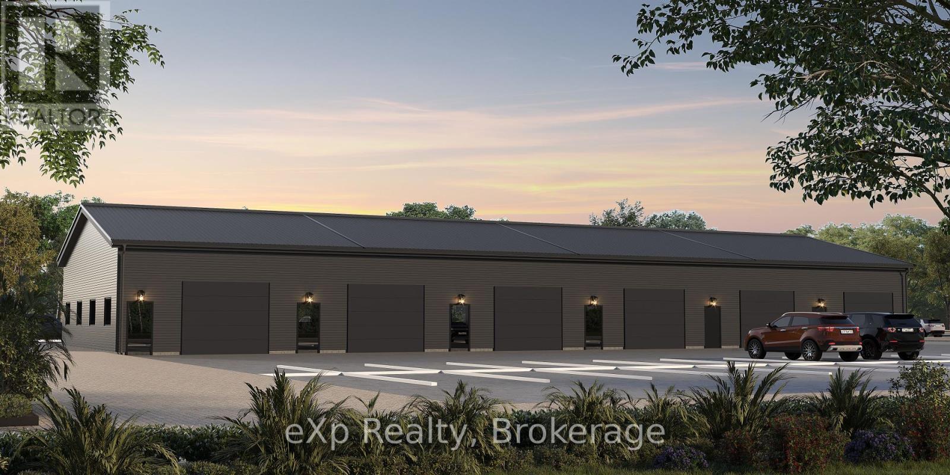Lot 2 - 77508 Brymik Avenue S
Central Huron, Ontario
-- Welcome to Sunset Developments -- Bayfield's Newest Subdivision! Discover the perfect blend of peaceful country living and modern convenience with this stunning 1 acre lot just north of Bayfield, Ontario. Whether you're dreaming of a cozy retreat, a sprawling estate, or a seasonal getaway, this property offers endless possibilities. Set in a picturesque location, it provides a sense of seclusion while keeping you close to Bayfield's charming community, known for its rich history, vibrant culture, and welcoming atmosphere. Enjoy breathtaking sunsets over Lake Huron, with its beautiful sandy beaches just minutes away. The nearby marina makes it easy to embrace lakeside living, whether you love boating, fishing, or simply relaxing by the water. Essential services, including electricity, natural gas, and high-speed internet, ensure a smooth transition to your new home. Outdoor enthusiasts will appreciate the easy access to hiking and biking trails, while golf courses and parks provide even more recreational opportunities. Plus, with fantastic dining and boutique shopping nearby, you'll have everything you need for a relaxed yet vibrant lifestyle. Don't miss the chance to own your piece of paradise. Bring your builder and start planning your dream home today! Contact your Realtor to schedule a private tour and take the first step toward making this incredible property your own. (id:53193)
Royal LePage Heartland Realty
13 Hickory Crescent
Seguin, Ontario
Offered for sale for the first time, this solid 2003 build on Sucker Lake has space for a large family or multi-generational living. Access on a year round municipal road makes this the perfect location for a year round cottage or home. With more privacy than most properties, it is clean and well maintained, showing pride of ownership. With 4 bedrooms, 2 bathrooms and two separate living areas, there's room for everyone. A cozy woodstove is perfect for chilly evenings. A great opportunity to add value by updating the kitchen, bathrooms and flooring or use just as it is. Cathedral ceiling and lots of windows make for bright spaces and peaceful views. Mere minutes to the nearby village of Rosseau. Enjoy the renowned Crossroads Restaurant, quaint shops, a general store, public beach and a vibrant Friday summer market. Great access to Highway 141 takes you to all amenities you could want in Bracebridge, Huntsville or Parry Sound. Take Peninsula Road south to the villages of Minett, Port Sandfield or Port Carling for more restaurants, ice cream and artisan shops. A gentle path through the woods leads you to the waterfront. The waterfront has not been used in many years so you'll have the opportunity to add your own dock and develop as you wish. Easily put your boat in and out at the nearby boat launch. Sucker Lake is large enough to enjoy motorized water sports like tubing, wakeboarding and water skiing yet quiet enough to go out in your kayak or SUP at any time of day. Drop the boat into Lake Rosseau and spend the day boating, stopping at restaurants and shopping. Discover the untapped potential! (id:53193)
4 Bedroom
2 Bathroom
1500 - 2000 sqft
Engel & Volkers Toronto Central
7 Thistle Court
Tillsonburg, Ontario
Prepare to fall in love with this stunning, one-of-a-kind 4-bedroom property that redefines the meaning of "home"! This contemporary beauty features a double car garage and offers over 4000 sq. ft. of luxurious living space and features an incredible private spa experience right inside your own home. Indulge in your own heated indoor pool, infrared sauna, cold plunge, and hot tub - true retreat for relaxation and rejuvenation.For those who love to entertain, this home has it all. Your guests will be blown away by the pool lounge/party room and bar overlook the beautiful pool area. This space offers year-round staycation vibes and includes a tropical change room and 2-piece washroom for added convenience.The features of this home are endless - 4 spacious bedrooms, 3 of which have private balconies with views of the serene backyard and ravine, perfect for enjoying nature in any season. The main level welcomes you with a grand foyer, leading to a large living room and dining room separated by a striking two-sided fireplace. The kitchen offers space for an eat-in area or coffee bar, There is also a family room (currently used as an office), 2-piece washroom, and a laundry room. You will have easy access to outdoor spaces from both the dining and family rooms. Upstairs, holds 3 bedrooms and 2 full bathrooms. Primary suite is nothing short of a sanctuary, with a walk-through closet and ample space for a king-sized bed. Enjoy the two-sided gas fireplace, which can be enjoyed from both the bedroom and the luxurious en-suite bath, complete with a soaker tub where you can soak in nature views. Step outside onto your private balcony for the perfect spot to sip your favourite drink while surrounded by tranquil beauty.The lower level is a showstopper, complete with the indoor pool, pool lounge/bar, 2-piece washroom, and change room. Patio doors open to the deck, offering scenic 4 season views of the ravine.This home is the perfect blend of luxury, relaxation, and entertainmen (id:53193)
4 Bedroom
4 Bathroom
2500 - 3000 sqft
Streetcity Realty Inc.
18 Clarinda Street S
South Bruce, Ontario
Charming Family Home with Prime Location* Welcome to your new oasis! This delightful three-bedroom, two-bathroom home is perfectly situated, backing onto a vibrant ballpark, baseball diamond, arena, and fairgrounds. Imagine the convenience of living just steps away from recreational activities and community events! This move-in ready residence features a cozy gas heating system to keep you warm during those chilly nights. Nestled on a mature lot, the property offers ample space for outdoor enjoyment and gardening. One of the standout features of this home is the spacious sunroom, where you can relax and watch the grass grow, soaking in the warmth of the sun. Its the perfect spot for morning coffee or evening relaxation after a long day. Don't miss the opportunity to make this fantastic home yours! Ideal for families and individuals alike, it combines comfort, convenience, and a great community atmosphere. Schedule a viewing today! (id:53193)
3 Bedroom
2 Bathroom
1100 - 1500 sqft
RE/MAX Land Exchange Ltd
25 Cecil Street
Ridgetown, Ontario
ESTATE SIZED LOT! Stunning Tudor-style home blends classic charm with modern efficiency. This two-storey home offers 4 spacious bedrooms, 4 bathrooms (2 Full/2 Half) perfect for families. Main level features large foyer, dining room, family room with natural fireplace, living room, eat-in kitchen, main floor laundry. Lower level offers additional living space and plenty of storage. Sustainability meets savings with solar panels (transferrable warranty) generating $3K-4K annually , plus an energy-efficient geothermal heating/cooling system installed 5 years ago. Step outside to your backyard oasis featuring a large outdoor stainless steel kitchen and brick BBQ grill, comfortable seating area, hot tub. The double car garage includes 2 electric vehicle charges and the large driveway provides ample parking for guests. New garage doors to be installed by seller. Located in a welcoming community with easy access to schools, parks, and amenities, this home is a rare find #lovewhereyoulive (id:53193)
4 Bedroom
4 Bathroom
Nest Realty Inc.
69 Dunkirk Drive
Chatham, Ontario
Outstanding location in St. Clair Estates. Excellent condition, excellent location backing on to the greenbelt, low maintenance and cute as a button. The Seller is packing, you should too, this 2 bedroom, 1 bath, 60x14 ft.mobile home won't last long. The Oak cabinets are endless, stylish and will hold all your pots and pans, the open concept presents a shorter hallway meaning larger rooms and easy flow. This home is low maintenance, lots of insulation, a peaked roof, a new and insulated skirt and a 30 foot long 3 season sunroom that can be very easily opened up even more. The yard is a very manageable size including the yard shed and asphalt drive for 2 vehicles. This home is easy to clean, easy to enjoy. Book your viewing today! (id:53193)
2 Bedroom
1 Bathroom
Gagner & Associates Excel Realty Services Inc. Brokerage
1169 Oxford Street E
London East, Ontario
Discover a prime investment property located just minutes from Fanshawe College. This home features a well-appointed basement divided into two studio apartments, each with a kitchenette and a 3-piece bathroom-one apartment even boasts a cozy gas fireplace, offering a comfortable living space for future tenants. The main floor includes three bedrooms, a 4-piece bathroom, and a welcoming living room featuring another gas fireplace. Additional highlights include a dining room, kitchen, and convenient main floor laundry. An attached workshop and the attic provide plenty of storage options, while the enclosed back porch-complete with its own kitchenette-enhances outdoor entertaining. The fenced backyard ensures privacy and its currently divided into two segments, but it can easily be reconfigured into one yard. Recent upgrades include a newer furnace, newly applied spray foam insulation in the basement, and several new windows, ensuring energy efficiency and comfort. With ample parking available, the proximity to local amenities and some TLC, this property is a dream investment for those looking to capitalize on the rental market, or for those looking for a multi-generational property. The unique zoning allows for certain businesses to occupy this property as well. Don't miss out on this exceptional opportunity! (id:53193)
3 Bedroom
3 Bathroom
700 - 1100 sqft
Gale Group Realty Brokerage Ltd
2039 Springridge Drive
London, Ontario
If your looking for a great north end neighbourhood, move in ready like new home, terrific curb appeal, lots of space, a great price and backing onto trees and trails, you have found it.Located on quiet crescent minutes to shops at Masonville. parkland, playground, city bus, the Y, great schools, Western University and Hospital and more! Situated on fenced landscaped lot backing onto the privacy of trees and walking paths to parkland. With both side deck and back patio. This 4 level back split offers full walkout off 3rd level to back yard, patio doors to side deck off eat in kitchen for easy bbqs and entrance to 4th level from garage! Enjoy soaring ceilings on main floor with open concept to kitchen, dining and living rooms. Newer Hdwd and ceramic floors thru 2 lvls and vinyl plank on 3rd level. Gas fireplace in living room. Neutral paint throughout. Lots of large sunny windows including transoms and stained glass. Bonus for a backsplit is the main floor guest bath. Lovely kitchen has large granite island. The primary bedroom has a cheater ensuite with sunken tub and linen closet! 3rd level boasts family room with 2nd corner gas fireplace, 4th bedroom and a full bath. Lower level is open with laundry area, mechanical space, fruit cellar and door up to garage. Plenty of parking on interlocking drive. Truly move in ready with nothing for the buyer to do. UPDATES: include new coil for central air(2018), Gutter guards (2015) hdwd in liv. rm. and all bedrooms(2019), new log set in main flr gas fireplace ( 2022 ), gate to woods( 2015 ), Fireplace in family room (2015), Vinyl Plank in fam rm and 4th bedroom(2024), sump pump (2023), fridge new 2025, Washer and Dryer 2022, 2nd gas fireplace (2015). Gas line to BBQ.Owned Water Heater(2024). (id:53193)
4 Bedroom
3 Bathroom
1500 - 2000 sqft
Sutton Group Preferred Realty Inc.
51 Stanley Street
London, Ontario
Attention Investors - Multi family - Fourplex on Stanley Street. Consists of 4 one bedroom apartments - 2 on the main and 2 upper units - all with living room, kitchen, bathroom and one bedroom. Includes fridge and stove in each unit - washer and dryer on the lower level. Separate hydro meters. Rental income Main level Apt 1 approx 527 Sq Ft with income of $930 + hydro. Main level Apt 2 approx 560 sq ft with income of $885 + hydro. Second Level Apt 3 approx 340 Sq Ft with income of $703 includes hydro and Second level Apt 4 approx 525 Sq Ft with income of $1300 + hydro. 24 hours for showings please. Parking available at the front and rear of the home. Close to the amenities of downtown London and Wortley Village! (id:53193)
4 Bedroom
4 Bathroom
2000 - 2500 sqft
Sutton Group Preferred Realty Inc.
51 Stanley Street
London, Ontario
Attention Investors - Multi family - Fourplex on Stanley Street. Consists of 4 one bedroom apartments - 2 on the main and 2 upper units - all with living room, kitchen, bathroom and one bedroom. Includes fridge and stove in each unit - washer and dryer on the lower level. Separate hydro meters. Rental income Main level Apt 1 approx 527 Sq Ft with income of $930 + hydro. Main level Apt 2 approx 560 sq ft with income of $885 + hydro. Second Level Apt 3 approx 340 Sq Ft with income of $703 includes hydro and Second level Apt 4 approx 525 Sq Ft with income of $1300 + hydro. 24 hours for showings please. Parking available at the front and rear of the home. Close to the amenities of downtown London and Wortley Village! (id:53193)
4 Bathroom
2300 sqft
Sutton Group Preferred Realty Inc.
32 & 34 Creighton Road
Brockton, Ontario
Built to Suit | Up to 8,000 Sq Ft | Lease Opportunity in Walkerton. Welcome to a next-level opportunity on the outskirts of Walkerton, a brand new, fully customizable industrial space offering up to 8,000 sq ft designed with your business in mind. Whether you need a workshop, warehouse, office, or industrial space, this state-of-the-art build will be tailored to your exact needs. 14' clear ceiling height 12' shipping doors. Modern construction. Flexible layout. Multiple permitted uses (zoned accordingly). You're not just leasing space you're joining a thriving community. Neighbouring properties include Balaklava Audio, Luxury Woodworking, Best Western, the regional soccer park, and upcoming residential developments. This is where potential meets possibility. (id:53193)
8000 sqft
Exp Realty
118 - 119 - 379 Dundas Street
London, Ontario
1st Floor Commercial Condos in Downtown London - Units 118 & 119 - 379 Dundas Street, aka London Towers. Units are being sold together at a total of 4010 sqft. With DA2 Zoning they would make great turnkey office spaces for Insurance, Realty or Legal OR service trades like RMT, Physio, Medical or Wellness Centre plus many other business possibilities. Both units have updated vinyl laminate flooring and fresh paint. UNIT 118 at 1,880 sqft has an open reception area with view of the common area foyer. As you move through the space you will find 9 private offices, a kitchen, storage areas and access to the emergency exit. UNIT 119 at 2130 sqft has an open Reception Area with view of the atrium entrance. There is a private office, a large conference room, an open workstation area & kitchenette with wet bar, storage rooms, large rear room & access to emergency exit. Each unit has 1 underground parking spot on Level P2 #197 & #198. Other underground spots are available for rent. The owner has the advantage of using the building amenities such as: Pool, Fitness Area, Sauna, Windham Party Room & Outdoor Roof Top Area. There is secure fob entrance, building is wheelchair accessible with an elevator to access the 2nd floor commercial space. There are common area washrooms on the 1st & 2nd floors. Monthly Condo Fees Include: heat, hydro, water, common area maintenance, exterior maintenance, snow removal & maintenance person is available 24/7. Located minutes to many downtown amenities like Delta Hotels London Armouries, Canada Life Place, Victoria Park & Richmond Row shops. (id:53193)
4010 sqft
Sutton Group Preferred Realty Inc.

