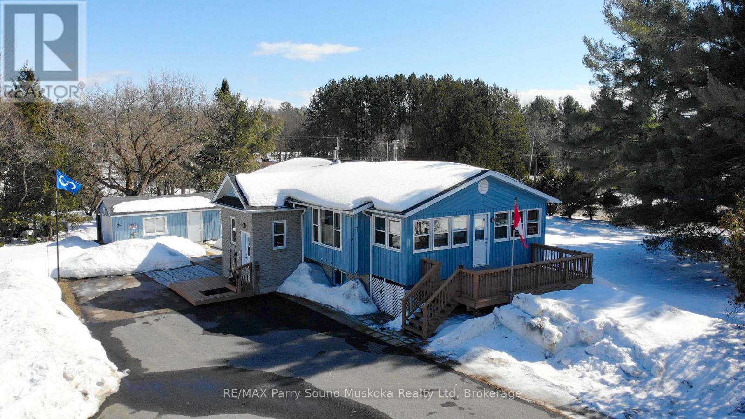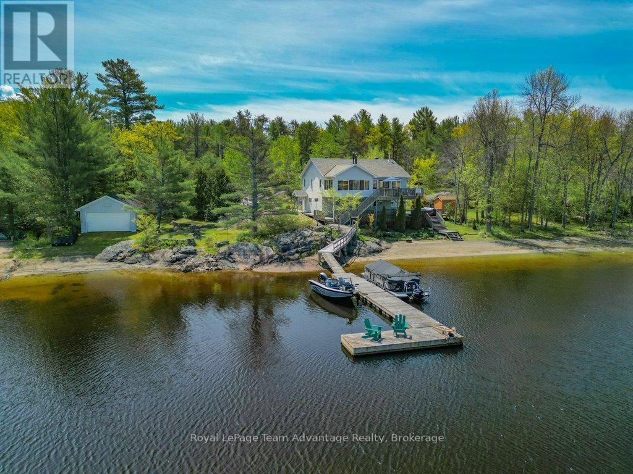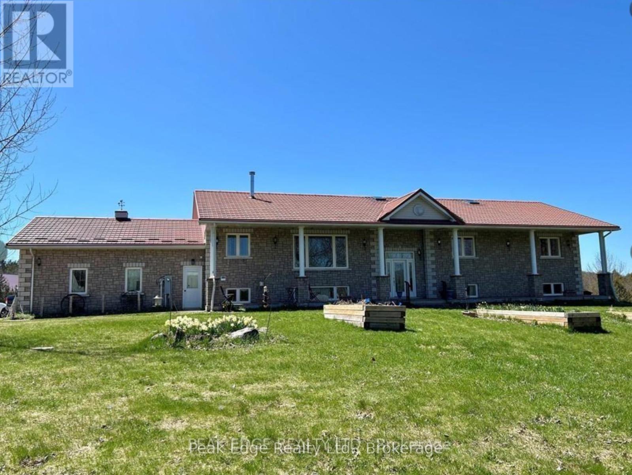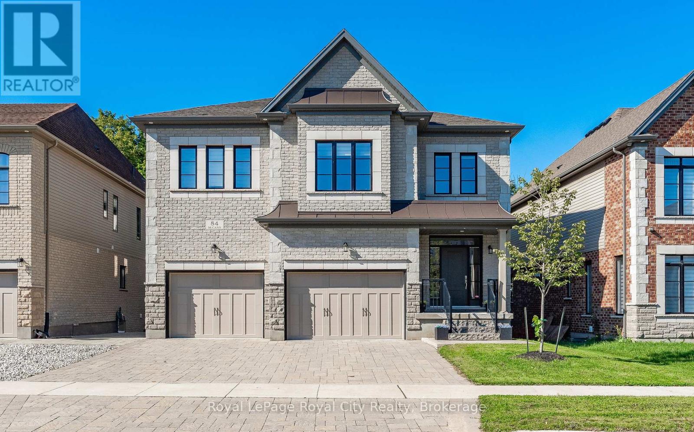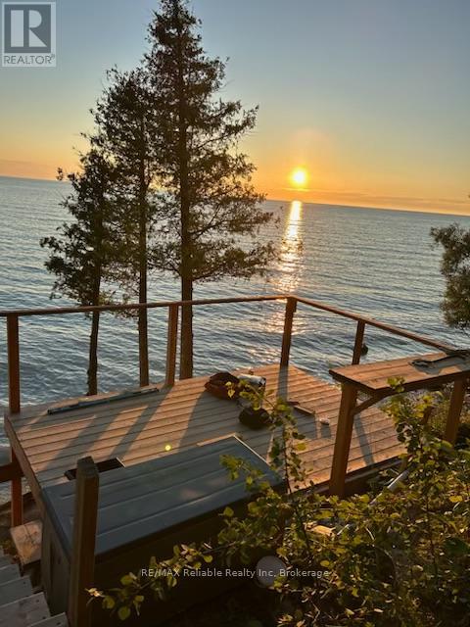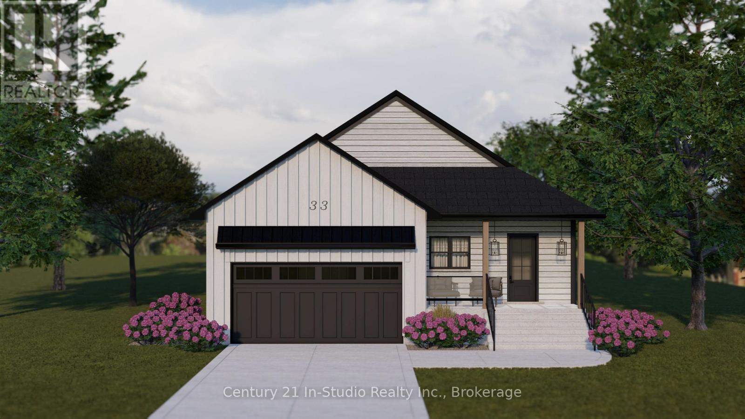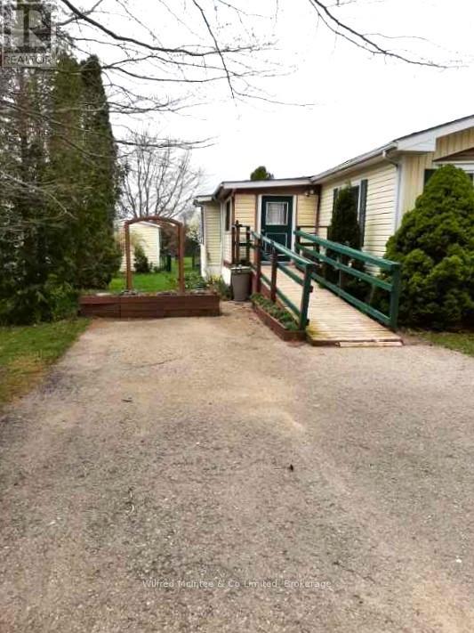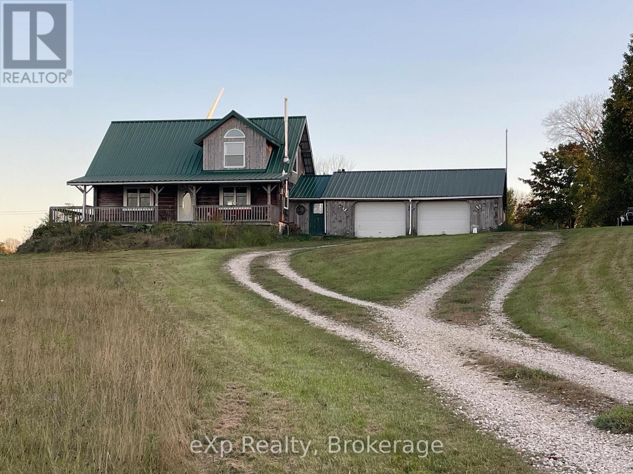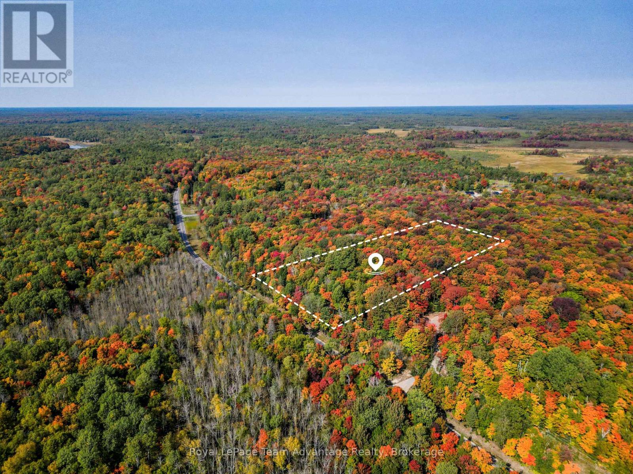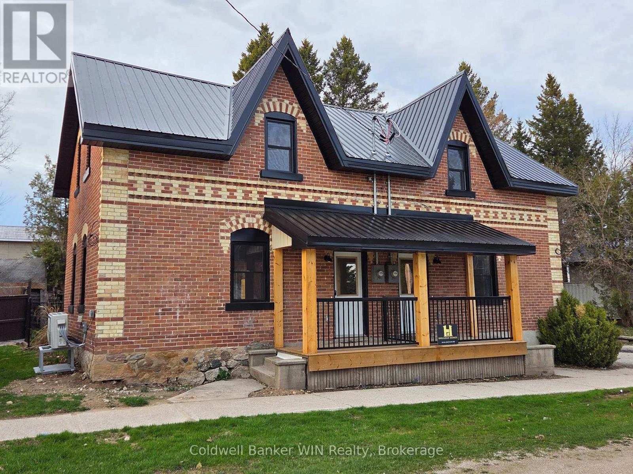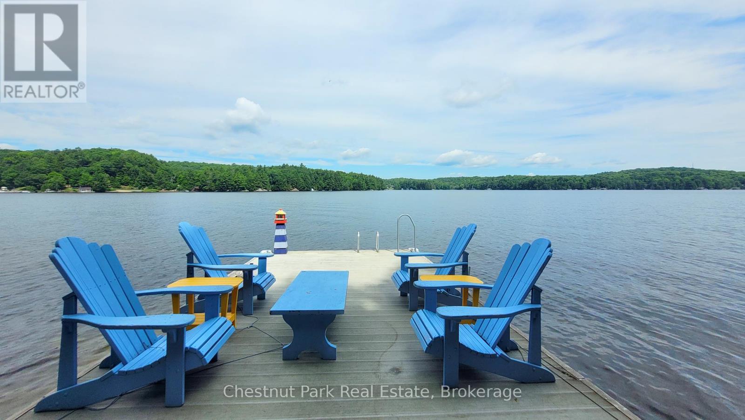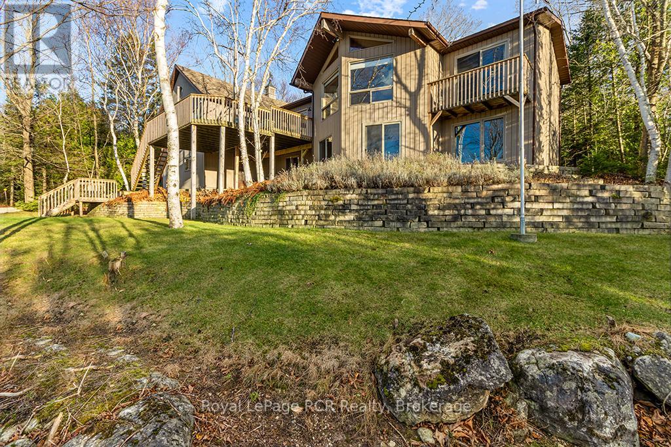149 Nobel Road
Mcdougall, Ontario
Welcome to your Dream Home in the peaceful community of Nobel, where the only thing more charming than the house is the opportunity to work from home without ever having to change out of your pajamas. This 4-bedroom, 2-bathroom gem has been lovingly maintained with continuous upkeep, so you can rest easy knowing it's ready for you to move in and start living (and working, if you choose)! The spacious lower level offers an ideal space for a work-from-home business, whether you're starting the next big thing or just need a quiet place to focus (without the distractions of laundry, pets, or kids sneaking in for snacks). Talk about productivity goals! Living in the country means you're never far from nature and by nature, I mean random wildlife. One minute you're enjoying the peace & quiet, the next you're watching a deer in your backyard. Let's Talk About Some Other Features: 4 Bdrms & 2 Bthrms + a Rec Room- Enough room for the whole family, or for your collection of plants (they're the real family, right?) Proximity to George Hunt Golf Course & Boat Launch! Perfect for when you need a break & want to hit the links...or just make your neighbors think you're getting in shape. Or just launch & take off in the boat for the afternoon! Even take your computer, no one will know! Close to Highways & Town -Because who doesn't love the convenience of being close to shopping, dining, & all the essentials! Paved Driveway & Garage - Because the last thing you want is to be navigating potholes just to get to your car. Pellet Furnace (2020) Stay warm and cozy, while also feeling environmentally savvy. Ongoing Upkeep -This home isn't just well-maintained; its practically begging you to move in and live your best life. This isn't just a house; its the home where your future business could flourish, where family memories are made, & where you can relax knowing everything is in tip-top shape! (id:53193)
4 Bedroom
2 Bathroom
1100 - 1500 sqft
RE/MAX Parry Sound Muskoka Realty Ltd
56 Granite Road N
The Archipelago, Ontario
Year-round waterfront home/cottage with sand beach & deep-water docking tucked away on 2 private acres with 330 feet of Georgian Bay shoreline in Sturgeon Bay. This 4-bed, 3-bath retreat is the perfect mix of comfort and adventure. The level lot makes it easy for all ages to enjoy, whether you're strolling onto the sandy beach, launching your boat from the private ramp or soaking up the view from the sunroom and decks. Inside the bright, open-concept layout it feels warm and inviting, with vaulted ceilings, a wood stove and stunning water views. The bunkie and garage offer extra space for guests and toys. Thoughtful upgrades like a cedar sauna, Jacuzzi hot tub, and whole-home generator plus being fully furnished make it move-in ready. Just minutes by boat to Pointe Au Baril and the Ojibway Club this is the ultimate four-season getaway. With year-round road access, deep water docking and all the modern comforts, this home is as practical as it is peaceful. Book a showing today and see why life on the Bay is better! (id:53193)
4 Bedroom
3 Bathroom
3500 - 5000 sqft
Royal LePage Team Advantage Realty
175442 Concession 6 Concession
Chatsworth, Ontario
Welcome home to this beautiful stone raised bungalow with attached double car garage all nestled on 100 private acres with a 60 ft x 120 ft barn. This home features an inviting front foyer, eat in kitchen with bay window offering spectacular views and access to a large composite deck with glass railing. To complete the main floor there is a formal diningroom, spacious livingroom with cozy wood fireplace, laundry room, powder room and three bedrooms, one being a large master suite complete with ensuite, bay window, jet tub and walk out to deck. The lower level has three more bedrooms, one with walk out, a large family room and games room area complete with kitchen and dining area; perfect for family gatherings or an inlaw site. You will enjoy the outdoor hot tub, relaxing sauna, screened in porch and smoke house. The home has a maintenance free hy-grade steel roof (installed in 2016) with 50 year warranty, high end velux skylights, central vac, and all economically heated/cooled with geothermal system. The barn was built in 2015 and has an insulated workshop with infloor heating powered by solar.There is also an insulated livestock area and huge drive in storage area with hay loft. Currently used for tractor, Rv and boat storage. For additional soft water there is a cistern system servicing the home. Also and outdoor RV plug in for your trailer. Come and enjoy the wildlife, peace and serenity of walking the beautiful trails, your own orchard, creek and approximately 70 acres of mixed bush with 20 acres workable. Truly a one of a kind property that you will love coming home to! Located short drive to McCullough lake and approx. 25 minutes to Owen Sound and Hanover. (id:53193)
6 Bedroom
4 Bathroom
2000 - 2500 sqft
Peak Edge Realty Ltd.
84 Mccann Street
Guelph, Ontario
Welcome to this stunning, like-new, executive south-Guelph home, featuring over 4000 sqft of above grade living and enjoyment space. Backing onto a wall of forested greenery, you can enjoy the serene peace and quiet from a massive composite covered deck with gas fireplace and tv hookup, or from the large lower-walkout-level covered patio with gas fire pit. Your outdoor entertainment space at home has been carefully thought out and optimized! With the home's southwest exposure, you absorb a huge amount of natural light in the interior spaces as well. The open concept floorplan features an expansive and bright, gourmet eat-in kitchen, with upscale stainless appliances, a walk-in pantry, a huge eating/prep island, and an adjacent large dinette area as well. The oversized family room has a cozy gas fireplace and coffered ceilings, plus, there is a large formal dining area and main floor laundry as well. Tremendous personal space graces the upper level with four upper bedrooms, featuring a large, bright primary bedroom that overlooks the trees, with its own exquisite 5pc ensuite, huge designer walk-in closet, and private laundry. The other bedrooms are spacious and feature either an ensuite or "Jack&Jill" baths. The fully finished, walkout basement has a 3 pc bath, bedroom, office and a huge bright recreation room with another gas fireplace, plus workshop area, utility room with plenty of storage, and the walkout to the lower patio, which can be accessed via stone steps outside as well, making this ideal for an inlaw suite, home office or just extra room to spread out. The oversized double garage has 10' and 12' garage doors for 2-car parking, and can accommodate an additional 2 cars in the large stone driveway. This coveted area offers schools, shopping, trails and parks, the University of Guelph and nearby golf, or has quick and easy exit routes for out-of-town commuters. A great opportunity to move into your forever home and enjoy the good life in Guelph. (id:53193)
5 Bedroom
6 Bathroom
3500 - 5000 sqft
Royal LePage Royal City Realty
78099 Elliotts Grove Street
Central Huron, Ontario
Discover the perfect blend of nostalgia and nature in this DARLING LAKEFRONT RETREAT!! Romantic 3-season lakefront "cottage" in picturesque "Elliott's Grove" located on the pristine shores of Lake Huron between Bayfield & Goderich. Tucked-in at the end of the dead-end street, this charmer boasts 3 bedrooms, an open floor layout w/authentic wood floors, cozy family room & sunroom w/stunning views of Lake Huron .Appliances and furniture included. Low maintenance exterior w/deck & private lakefront yard with path/stairs to lower lake level deck and beach. Mature trees secure tranquility. Lot across the street is yours to use for recreation & parking. Drilled well. Year-round road. Marina, walking trails, golfing close by. Affordable option to enter "Lakefront " market. Short 5 minute drive to Bayfield's wonderful restaurants, shops & parks. PRIVACY AT IT'S FINEST! (id:53193)
3 Bedroom
1 Bathroom
700 - 1100 sqft
RE/MAX Reliable Realty Inc
33 Grenville Street N
Saugeen Shores, Ontario
Welcome to "The Palmerston" crafted by Launch Custom Homes in the Easthampton development only 2 blocks to beautiful downtown Southampton! Enjoy the open concept kitchen, dining room and living room with cathedral ceiling streaming with natural light from 2 sets of patio doors overlooking the covered porch. The cathedral ceilings extends to the porch as well! The gourmet kitchen has a huge island with breakfast bar, quartz countertops, walk-in pantry and custom cabinetry. The pantry hides away countertop appliances and features a rough in for a beverage fridge. The living room is anchored by a gas fireplace with custom surround. Main floor primary suite with luxurious 5 piece ensuite that walks through to the walk-in closet. Glass and tile shower plus a freestanding soaker tub and double sinks. The front foyer welcomes you home with a full closet, 2 piece powder room and main floor laundry with custom cabinetry and sink. The unspoiled basement boasts oversized windows that are above grade for tons of natural light. Finishing options include a large family room with walk-in storage closet, up to 3 additional bedrooms and a full bath. Launch Custom Homes will be pleased to craft this to suit your needs! The utility room offers a ton of storage space. All this in a custom designed and built home that's wrapped in easy care vinyl siding! Concrete driveway and fully sodded yard. Finishes and colour choices are yours in consultation with our designer to truly make this your new Southampton home if you act quickly! (id:53193)
1 Bedroom
2 Bathroom
1100 - 1500 sqft
Century 21 In-Studio Realty Inc.
Unit 29 - 302694 Douglas Street
West Grey, Ontario
Seniors/Retirees. Inexpensive living in this year round mobile home park. Well kept mobile home is situated on a landscaped 50'x150' leased lot backing onto farmland. This home offers enclosed front porch, approx. 1200sq.ft. of living area with open concept kitchen/living room, 2 bedrooms, and a 3rd bedroom or den/office space. Lots of closet space and storage plus 3 season enclosed rear porch with walkout to the deck overlooking partially fenced yard , with lovely perennial gardens. Includes all 5 appliances. Natural gas furnace installed in 2015. Ramp at front leads from paved driveway into mobile. Small garden shed in rear yard. Located only minutes from shopping, parks, recreational facilities, golf courses and hospital. Buyers must be approved by Durham Mobile Home Park Owners. Selling As-Is. (id:53193)
3 Bedroom
1 Bathroom
1100 - 1500 sqft
Wilfred Mcintee & Co Limited
344022 North Line
West Grey, Ontario
Nestled on nearly 5 acres of quiet countryside, this charming off-grid log home is a homesteaders dream. Teeming with wildlife and wildflowers, the property offers a relaxing retreat. The cozy, 1400 sq. ft. log cabin features an open-concept design with a warm wood interior, a kitchen with an island and breakfast bar, and a living and family room warmed by a propane stove. Upstairs, two bedrooms including a spacious master ensuite. A full unfinished basement means that you can create a living space that suites your needs. Outside, the property is ideal for homesteading, featuring a pond that attracts local wildlife, ample green space for gardening, and rail fencing on three sides. Theres plenty of room for outdoor projects, with an attached 2-car garage (24' x 32') offering extra space for storage and hobbies. Just off a paved road, this log home combines the tranquility of off-grid living with the option to connect to hydro, making it the perfect spot to start your journey in a calm, natural setting. (id:53193)
2 Bedroom
2 Bathroom
1100 - 1500 sqft
Exp Realty
259 Shebeshekong Road
Carling, Ontario
Incredible Opportunity: 259 Shebeshekong Rd. Discover the perfect setting for your dream home on this private 6.05-acre property featuring an impressive 408.46 feet of frontage along Shebeshekong Road in Carling and a depth of 846.46 feet. Located just 20 minutes from Shebeshekong Lake and offering easy access to the highway, forest and set atop the solid, rolling Canadian Shield this property offers a rare opportunity to create an exceptional home in a highly desirable neighbourhood. Secure this prime piece of land today. (Lot 2) - Driveway entrance to be completed by spring/early summer. (id:53193)
Royal LePage Team Advantage Realty
24 Crawford Street
Chatsworth, Ontario
Let your tenant subsidize your mortgage costs or use this as a solid investment property. These two separately metered & heated 2 bedroom, 1 1/2 bath units have been completely rebuilt on the interior; new spray foam insulation, electrical, plumbing, heating, flooring, trim work, washrooms and kitchens. The windows, doors and roof covering as well. Each unit enjoys a walkout onto a private deck and a large rear yard. Located on a short, low traffic street; these homes provide easy access to either of Highways 6 or 10. Ready to move in and enjoy. (id:53193)
4 Bedroom
4 Bathroom
1500 - 2000 sqft
Coldwell Banker Win Realty
254 Bigwin Island
Lake Of Bays, Ontario
Nestled on the serene shores of Bigwin Island with picturesque views of Lake of Bays and year-round sunsets, this charming rustic cottage offers an idyllic retreat from the hustle and bustle of everyday life. Just a short boat ride away from Port Cunnington Marina, its northern exposure ensures breathtaking sunrises and tranquil evenings. Boasting 100 feet of water frontage, this cozy retreat features three bedrooms and one bathroom, providing comfortable accommodations for family and guests alike. Affordability meets luxury with amenities such as an outdoor fireplace, sunroom for all day enjoyment, and an outdoor sauna for relaxation. For those who love to entertain, the cottage offers a unique blend of outdoor features including an outdoor shower and a tiki bar perfect for hosting gatherings and enjoying the outdoors in style. Additionally, four sheds provide ample storage for all your recreational gear and equipment. Whether you're seeking a peaceful getaway or a place to entertain friends and family, this cottage on Bigwin Island promises a perfect blend of comfort, charm, and waterfront allure. (id:53193)
3 Bedroom
1 Bathroom
700 - 1100 sqft
Chestnut Park Real Estate
92 Moore Street
Northern Bruce Peninsula, Ontario
3,400+ sq ft CUSTOM BUILT TIMBER-FRAME home set on the 300ft ESCARPMENT CLIFFS OVERLOOKING LION'SHEAD & GEORGIAN BAY offering STUNNING WATER VIEWS. Photos cannot truly capture the uniqueness of this property, and can only be appreciated WITH AN IN-PERSON VIEWING!!! Enter the 3/4 ACRE property, passing the road side area detached double car garage proceeding along the driveway through the tree-covered 375+ft deep lot to the home with 100+ft of completely private GEORGIAN BAY/NIAGARA ESCARPMENT VIEWS ... simply BREATHTAKING. This permanent home or vacation retreat offers large foyer entrance, staircase or elevator to elevated living with CATHEDRAL CEILING timber-frame GREAT ROOM, open concept kitchen, WALKOUTS to 440 SQ FT ELEVATED TERRACE, Large DEN & a MASTER SUITE w/private balcony ... ALL w/WATER VIEWS! Home features 2 fireplaces, natural wood flooring, 3 full bathrooms, 3 bedrooms (TWO ENSUITES!), EFFICIENT RADIANT IN-FLOOR HEAT on both levels, The large finished Workshop w/water view could easily converted to 4th BEDROOM or Professional Home Office (w/private outside entry). FULLY UPGRADED MECHANICALS & SPRAY INSULATION. The PARK-LIKE PROPERTY offers complete privacy, exposed limestone bedrock, lush gardens and green space. OUTBUILDINGS incl. garden shed and 24ft x 24ft DOUBLE CAR GARAGE w/2nd floor loft. This EXCLUSIVE MOORE STREET location offers direct access to one of the BEST BRUCE TRAIL sections & 1,000+ acres of Provincial parkland = 4-SEASON OUTDOOR ADVENTURE 'PLAYGROUND' for hiking, biking, swimming, x-skiing, snowshoeing etc. right from your property! WALK 5-8MINs. to the quaint Village of LIONS HEAD with elementary / secondary school, HOSPITAL w/24 EMERG, shopping, MARINA w/boat slips, SANDY BEACH and restaurants. Simply an INCREDIBLE 'MUST SEE' WATER VIEW CUSTOM HOME or VACATION RETREAT in a private ESTATE-LIKE SETTING! (id:53193)
3 Bedroom
3 Bathroom
3000 - 3500 sqft
Royal LePage Rcr Realty

